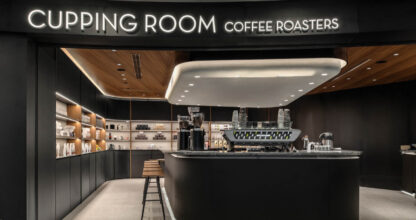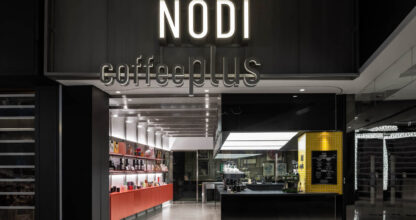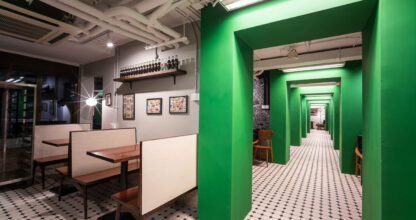SHOWAY ARTS SPACE / Qingpu District / Shanghai / Topos Design
As an architect and the founder of BestCafeDesigns.com, I have always been drawn to cafe spaces that support public buildings, offering a sense of community and vibrancy to their surroundings. Showay, located within the expansive National Exhibition and Convention Center in Qingpu District, Shanghai, is a prime example of this ethos. Serving as a creative arts space for children and families, Showay Arts Space for Families (SAS) is not only a venue for entertainment but also a multifunctional social hub designed to foster community engagement.
Designed by Topos Design
Photographed by Voyager 21
Published with bowerbird
To explore cafes worldwide see bestcafedesigns.com. A top 100 architectural blog and global directory of cafes and cafe professionals







The bold iconography, vibrant colors, and innovative forms of Showay caught my attention, reflecting a commitment to creativity and inclusivity. Collaborating with MEEM HOUSE and the SAS Team, the project embodies the concept of “All the World’s a Stage”, offering a multi-dimensional design approach that spans brand identity, visual aesthetics, and spatial arrangement. With its grand vision and dedication to community building, Showay promises to be a dynamic and enriching space for families to explore, learn, and connect through the power of the arts.







Architects Description
“SHOWAY, located on the west side of the National Exhibition and Convention Center in Qingpu District, Shanghai, is a cultural and commercial complex with a massive scale of 1.4 million square meters, under the aegis of the LUENMEI GROUP. The SHOWAY Theatre Division harbours an ambitious plan: to establish the largest live performance theatre complex in Asia on this site. Showay Arts Space for Families (SAS) represents the initial step in this grand blueprint: is not only a venue for children aged 0 to 14 and their parents but a multifunctional social space imbued with a spirit of community building.







MEEM HOUSE and the SAS Team have pioneered an innovative project, anchored in the core design concept of “All the World’s a Stage”. This concept encompasses a multi-dimensional design approach, spanning brand identity, visual aesthetics, and spatial arrangement. After a year of design and construction, the first performance at SAS is started on January 16th, 2024. Under the motto “Drama attracts, revitalizing life”, we anticipate this place to serve as a hub for family-oriented activities, fostering a community through theatrical performances, cultural exchanges, and educational programs.”




































