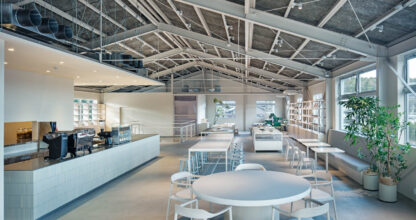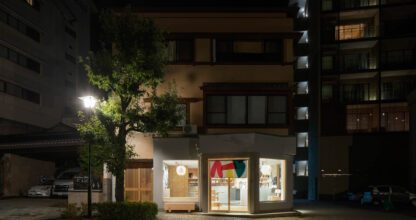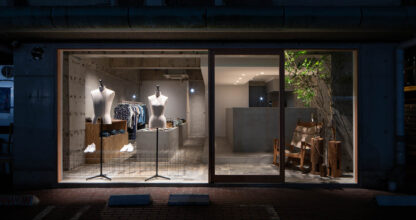Adaptive Reuse of an Urban Folk House / Shibuya Cafe / Masashi Miyamoto
A restaurant/cafe specialising in creative “kaiseki cuisine” centred around tuna fish. Located along Meiji Avenue, which runs alongside the Shibuya River in Hiroo, near Ebisu, this restaurant is housed in a solitary remaining Taisho-era folk house that has been renovated.




Designed by Masashi Miyamoto
Photography by Koki Yamamoto
Published with Bowerbird
To explore cafes worldwide see bestcafedesigns.com. A global directory of cafes and cafe professionals
For further Asian Cafe designs click here
The traditional wooden two-story folk house, with its classical design, offers a small 45㎡ space with 32 seats, situated to enjoy the cherry blossom trees along Meiji Avenue.




Over the years, this old folk house had undergone various modifications, resulting in a design different from its original style. The renovation aimed to reclaim the initial charm by stripping away layers and creating a space that accentuates the strengths of the old folk house.



On the first floor, a porch-like space with large sliding doors blurs the boundary between the interior and exterior, allowing guests to relax while feeling connected to the cherry blossom trees. Despite limited floor space, seating arrangements were made with consideration for customer comfort and connectivity with the cherry blossom trees.



The second floor features high ceilings and beams, which were previously concealed. Lanterns, serving as both lighting fixtures and decorative objects, were strategically placed to illuminate the beams, allowing guests to admire them. Additionally, custom-made partitions that can freely divide the space were installed on the second floor, emphasizing versatility and ease of use with a design incorporating natural wood.


The choice of materials and craftsmanship in the renovation reflects a commitment to traditional Japanese craftsmanship, which prioritizes tactile sensation, safety, and enhancement of food aromas. Fabrics used for the partitions on the second floor were handwoven with 100% natural hemp fibres, sourced from regions known for their traditional Japanese textiles, with indigo dye inspired by Japan’s colours.



The “Katazome” curtains, depicting the “rippling waves,” were created by textile designer Yumi Ishikita, adding depth and personality to the limited space.
Embracing the subdued lighting typical of Japanese houses, lanterns were selected for illumination, inspired by traditional Gifu lanterns dating back to the Edo period, designed by Barber Osgerby Studio based in the UK.



Tables feature raised floating tops that blend seamlessly with the space, emitting a faint scent of cedar and offering a pleasant tactile experience.
Chairs, designed with a focus on curved lines and ergonomic comfort, complement the scale and style of the Japanese house.
The overall design aims to create a space where nature and daily life harmonize, allowing guests to experience the changing seasons first hand.










