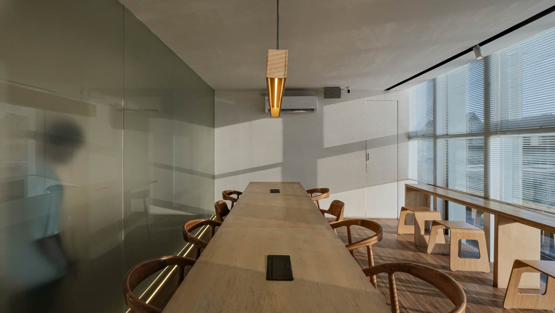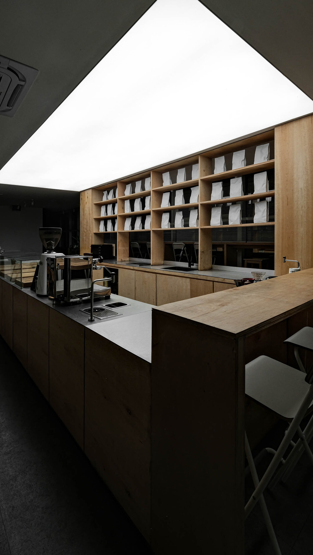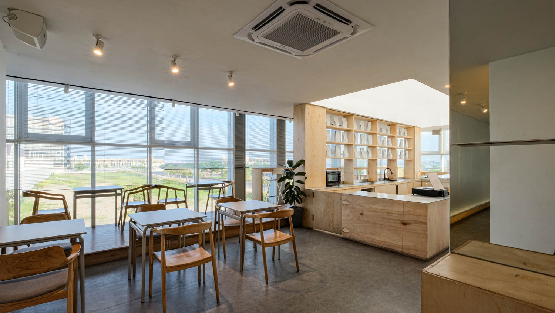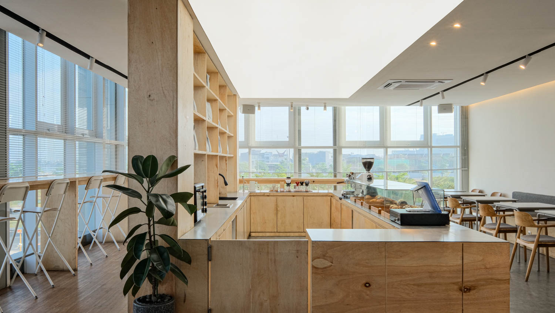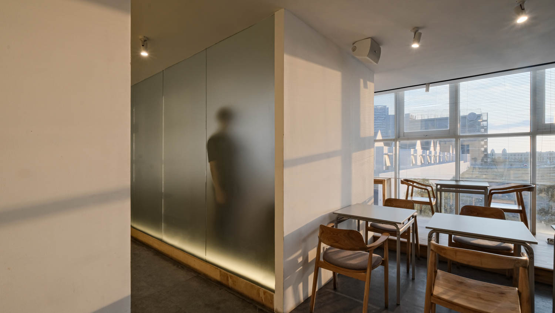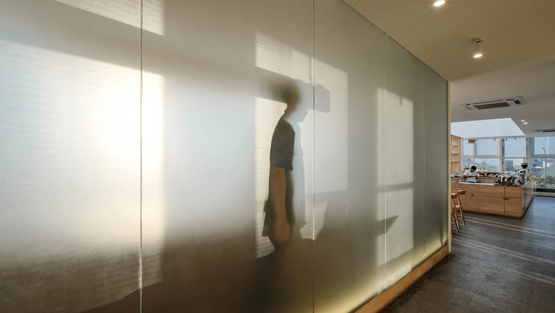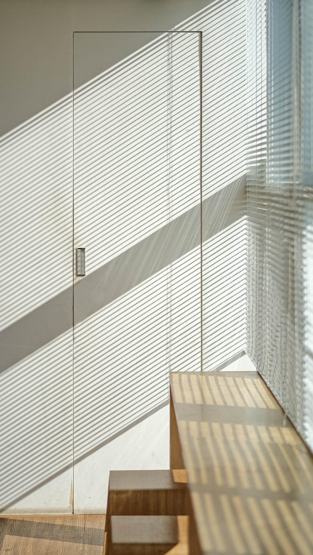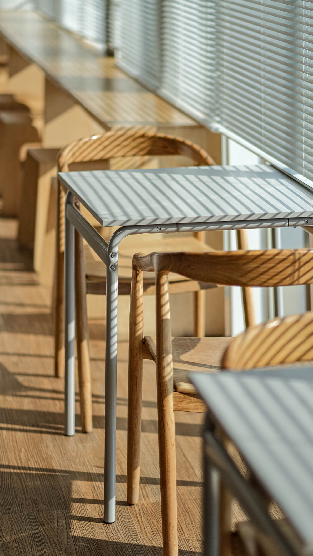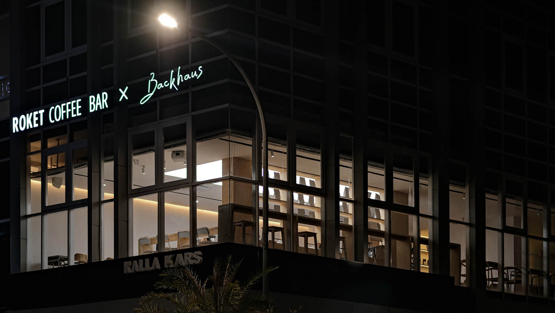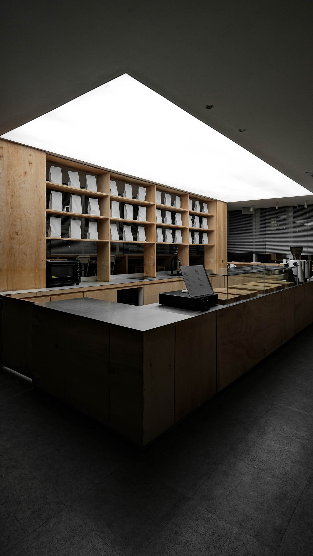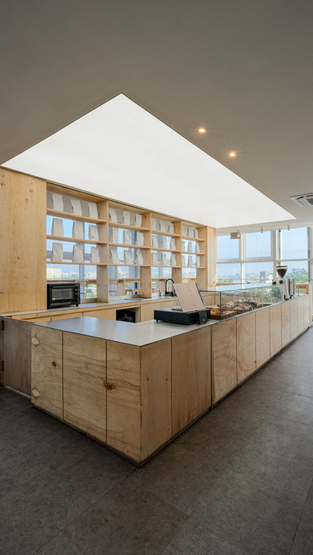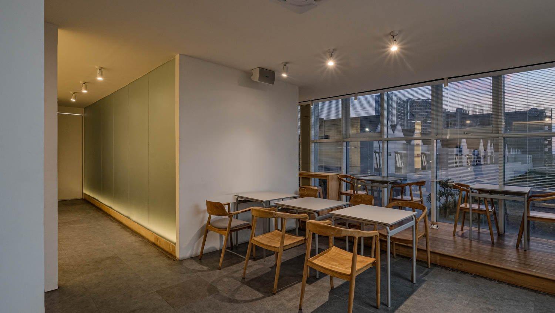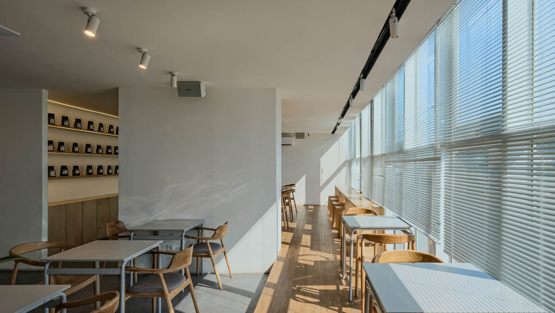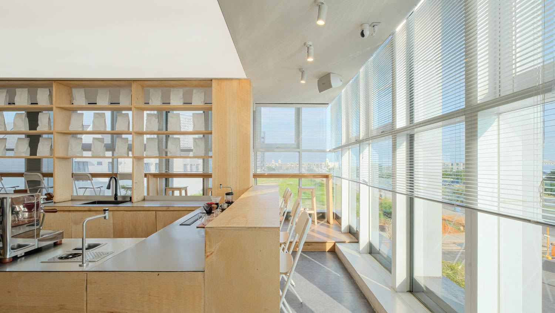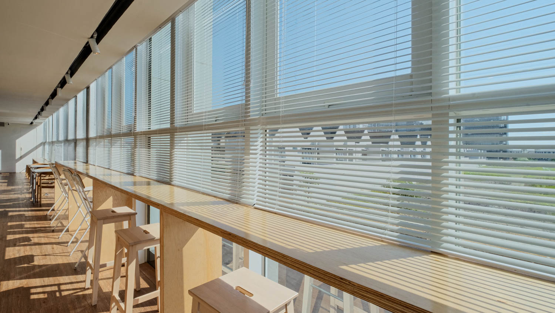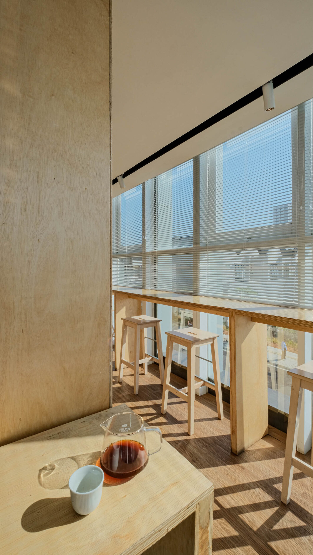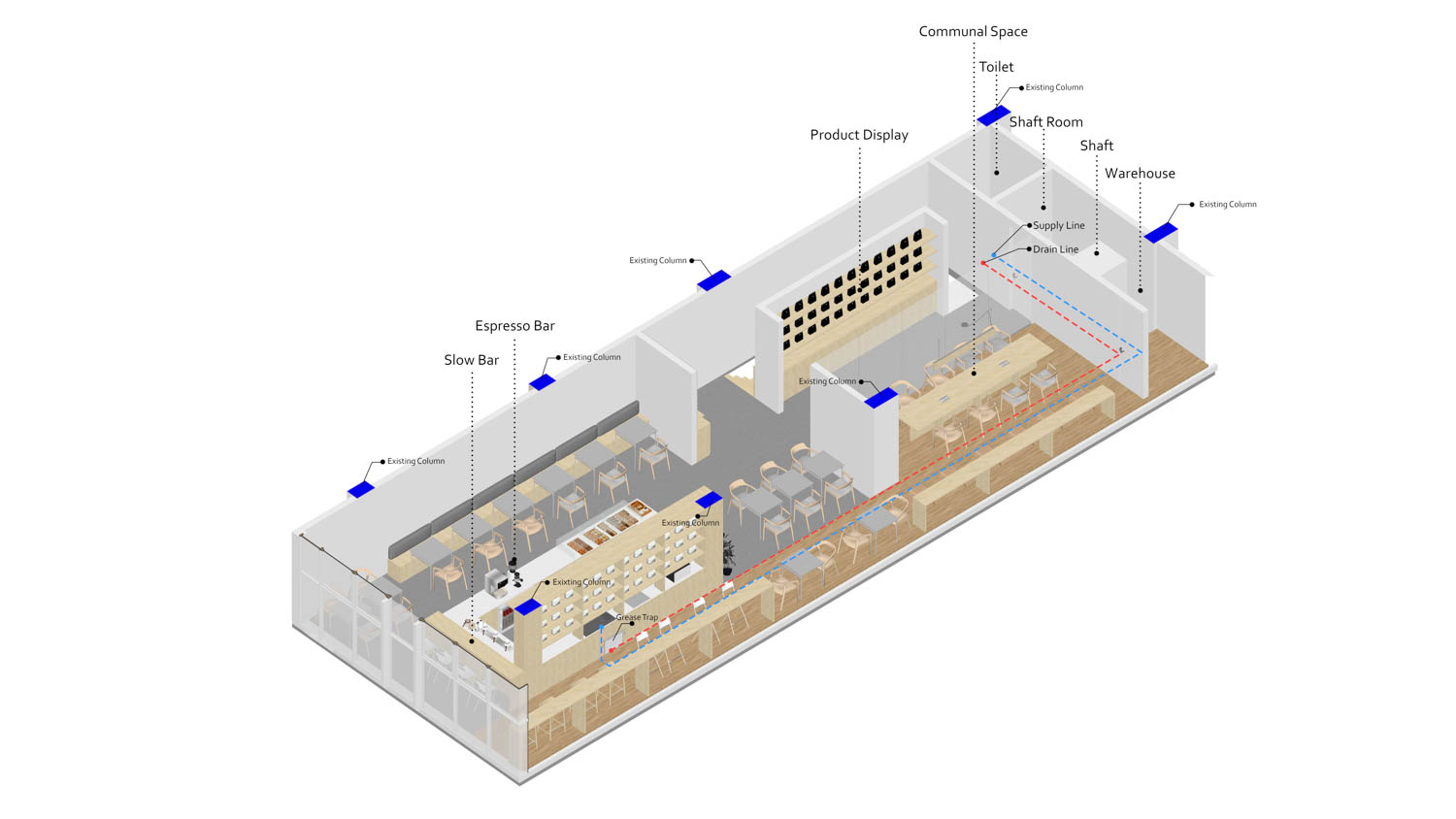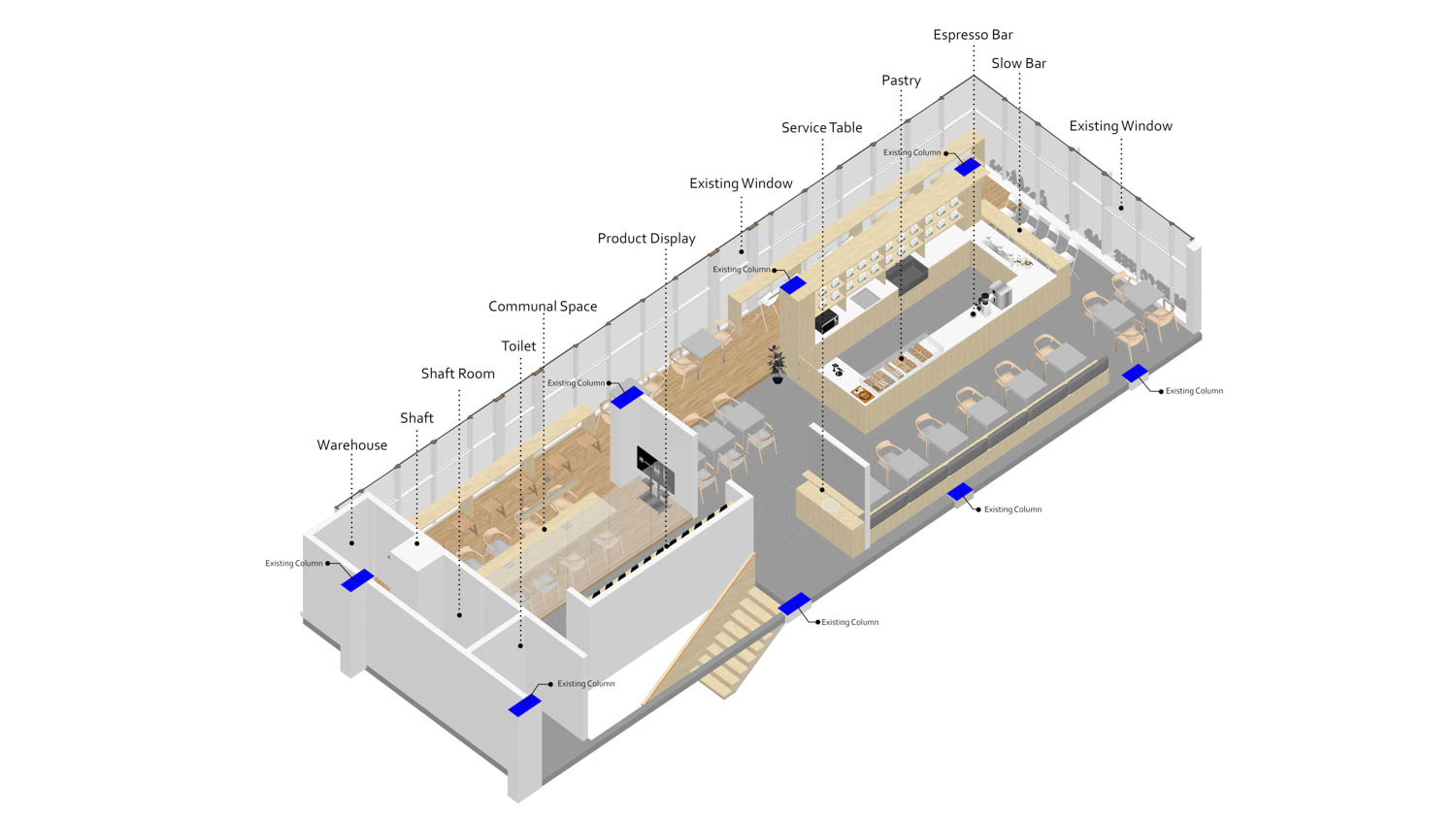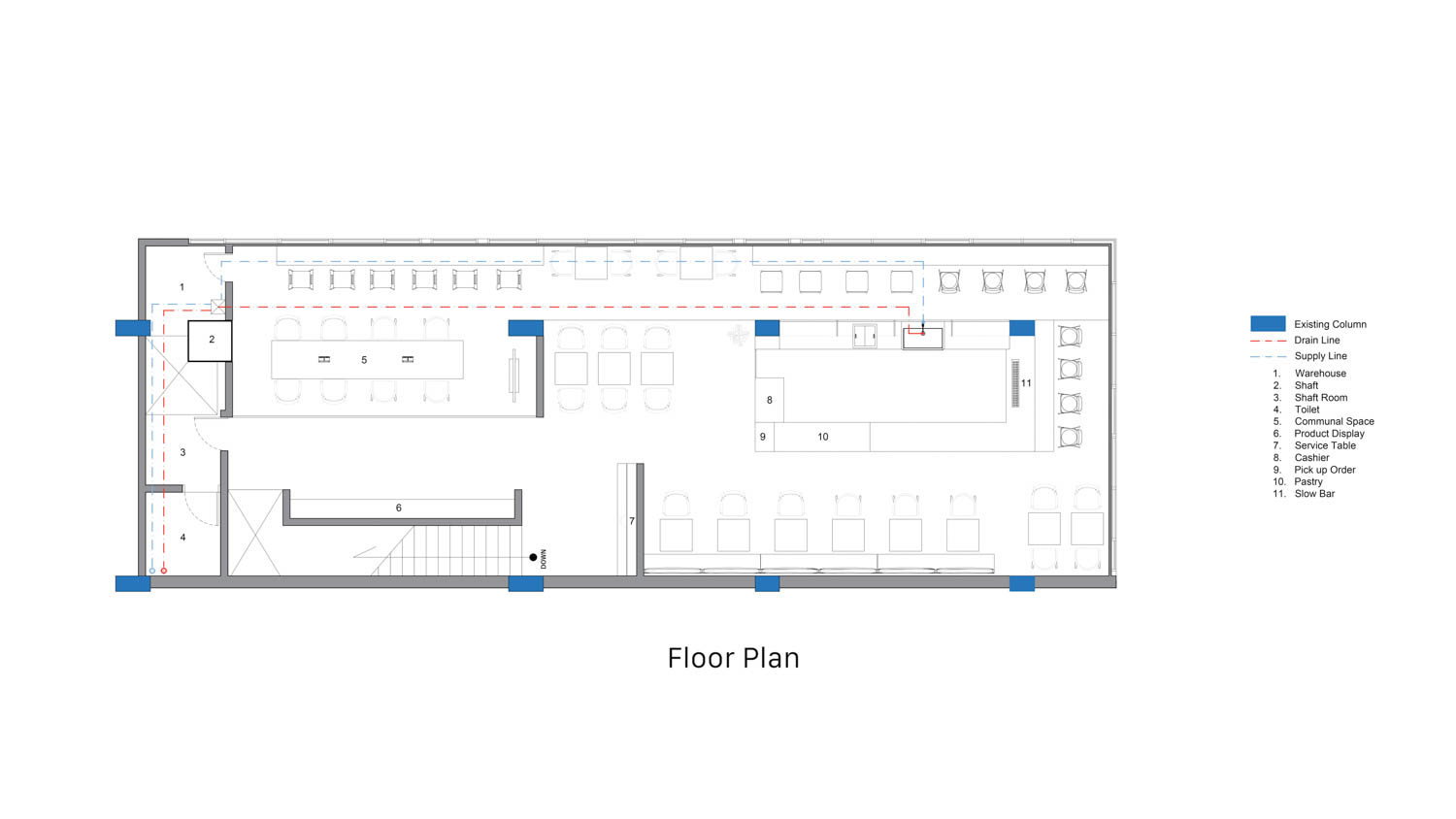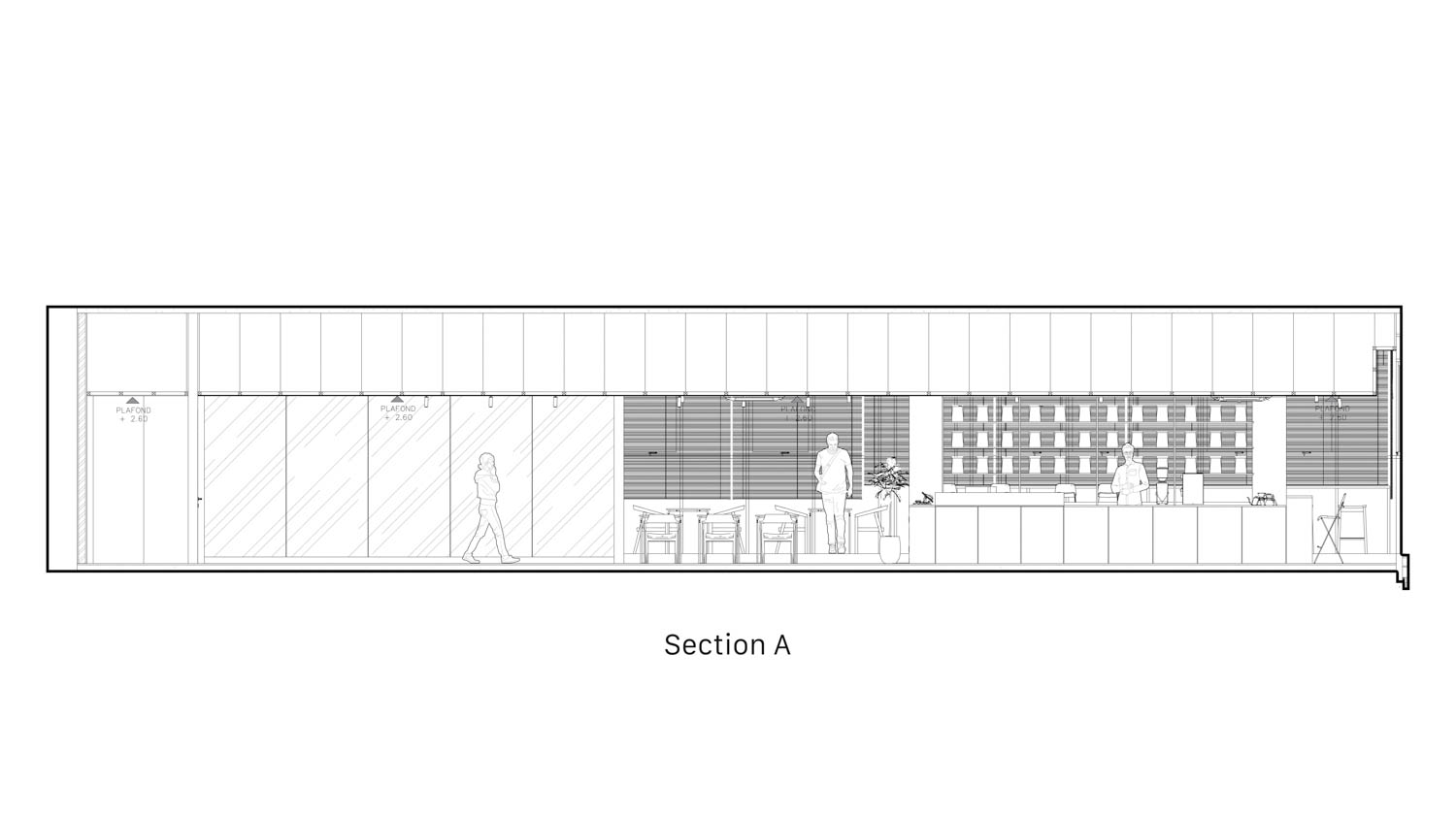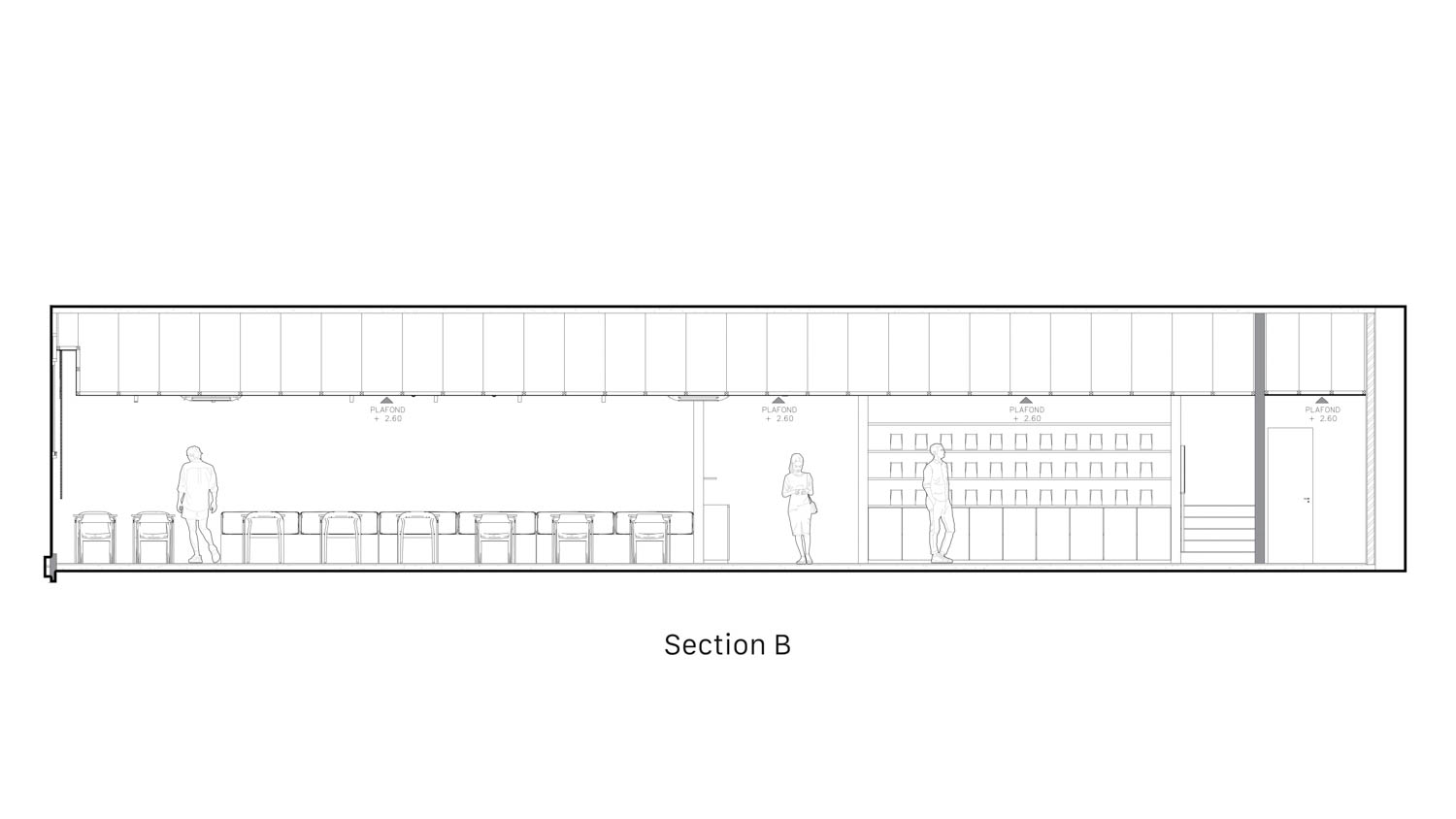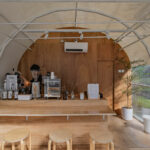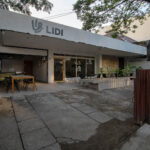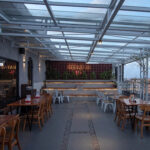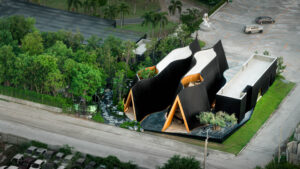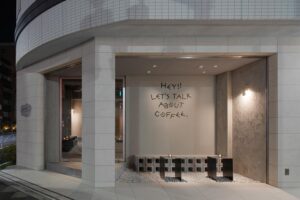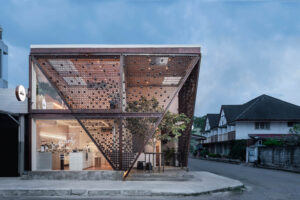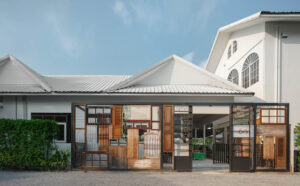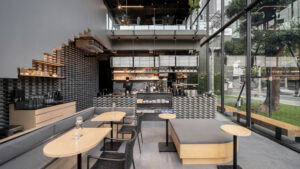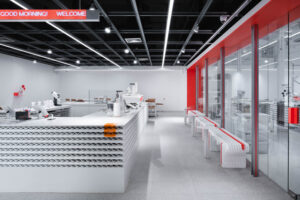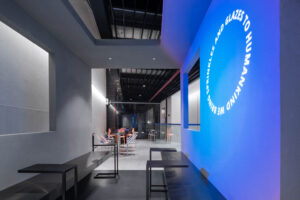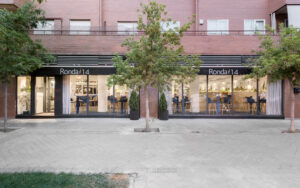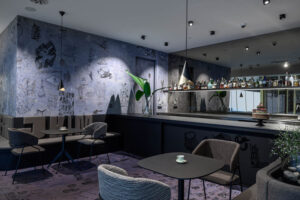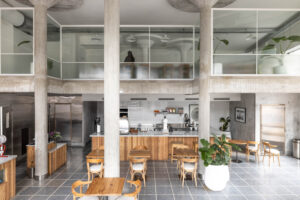Roket x Backhaus: A Minimalist Café Experience by INS Studio in Makassar
Roket x Backhaus in Makassar, designed by INS Studio, exemplifies a seamless blend of modern simplicity and functional design. Founded in 2019, INS Studio has quickly established itself as a leader in integrating local culture with contemporary aesthetics.
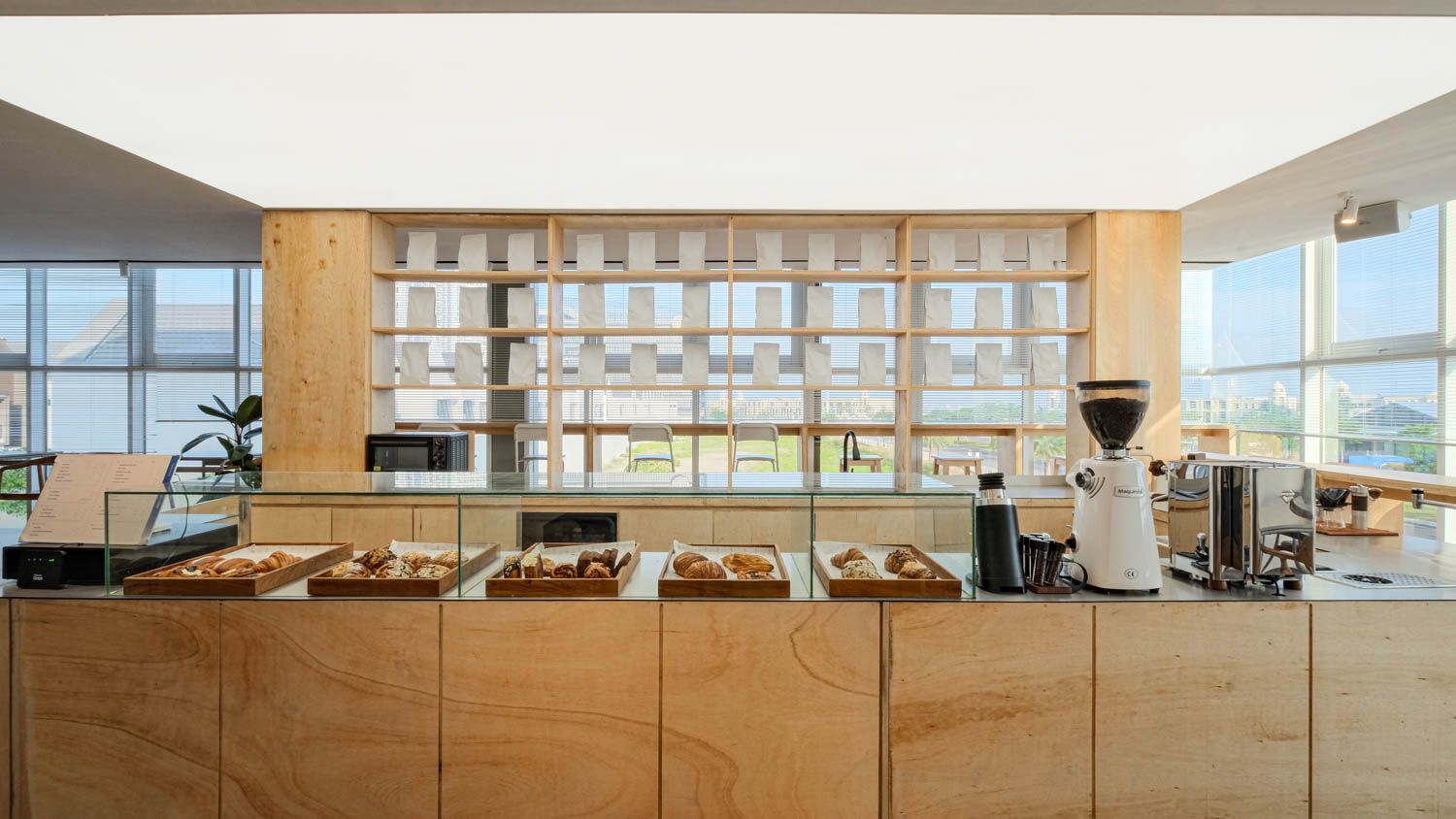
With a keen focus on creating spaces that harmonize form and function, INS Studio approached the Roket x Backhaus project with a commitment to overcoming site-specific challenges while delivering a cohesive and inviting environment. This project reflects the studio’s dedication to modern design principles and their ability to adapt and innovate within the constraints of a complex urban setting.
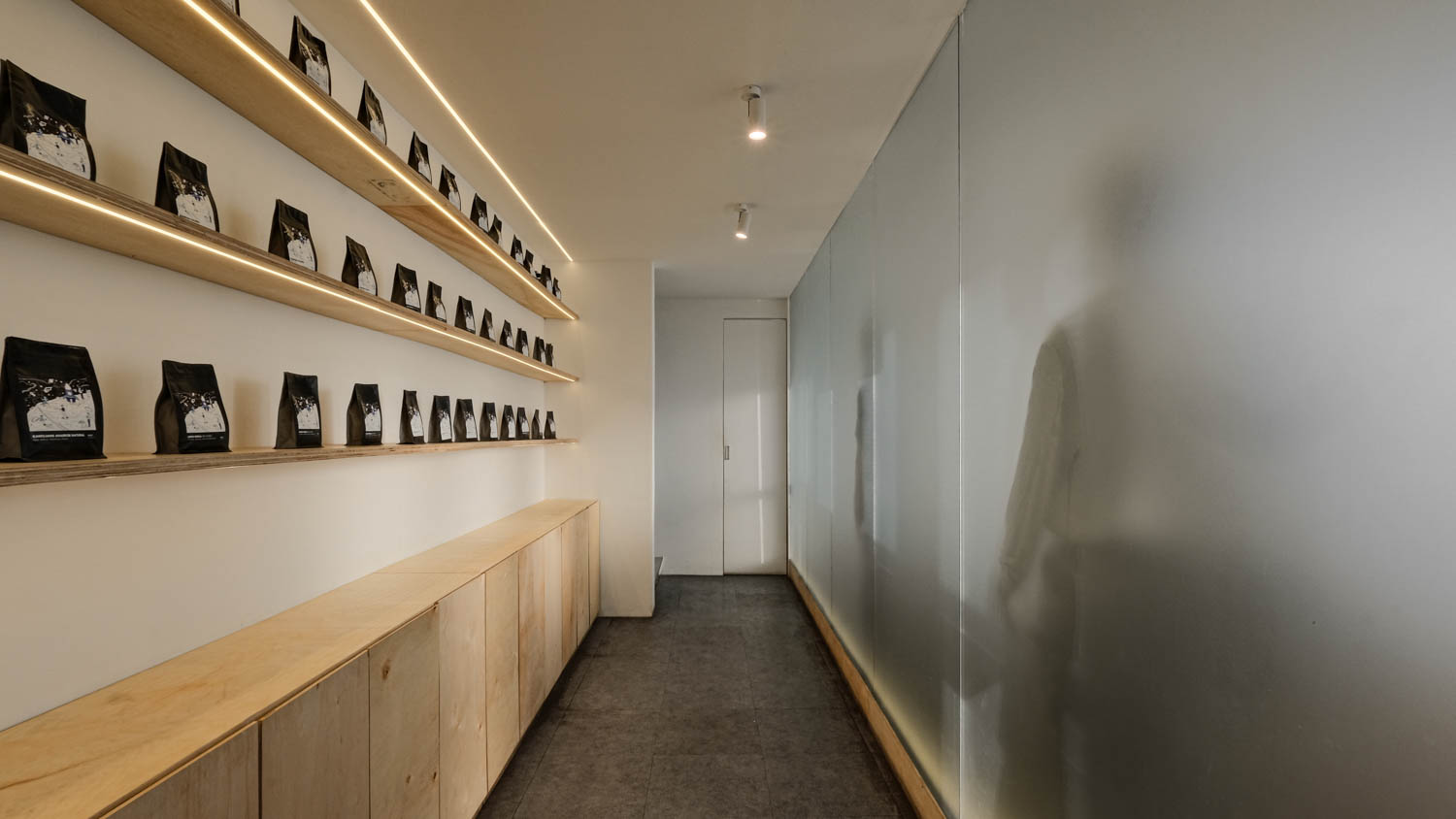
Photography by Akasa Rana
To explore cafes worldwide see bestcafedesigns.com. A top 100 architectural blog and global directory of cafes and cafe professionals. For more Indonesian or asian cafe designs, read more here.
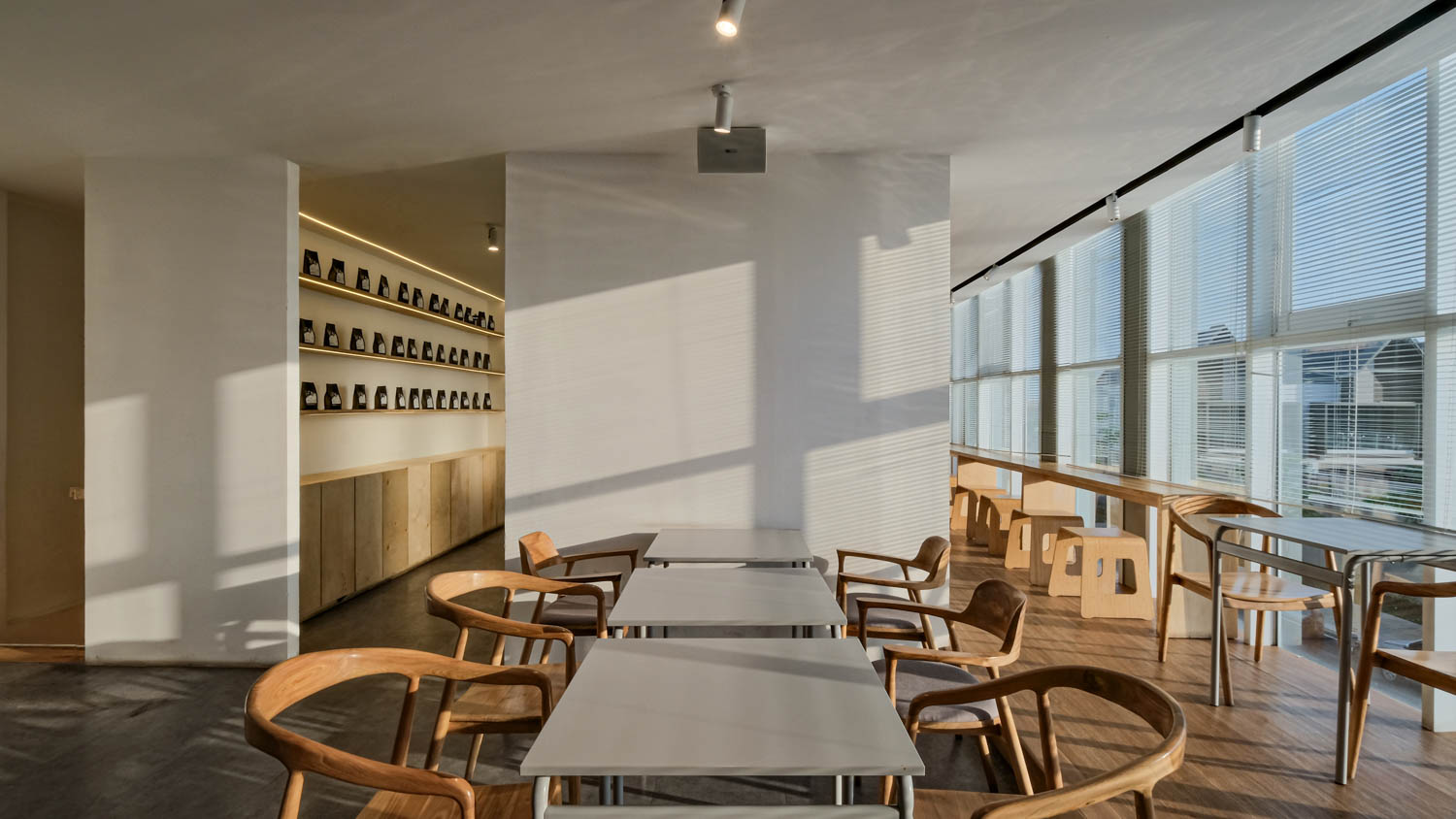
Could you start by telling us about INS Studio’s background and design philosophy? What drives your approach to creating unique spaces?
We are a small architectural and interior design studio that began in 2019, starting from a modest garage in a guesthouse. Embracing a modern aesthetic with a focus on simplicity, we are now exploring and developing the concept of pluralistic architecture. This approach emphasizes the integration of local culture and context, aiming to harmonize modern and traditional elements in both form and function.
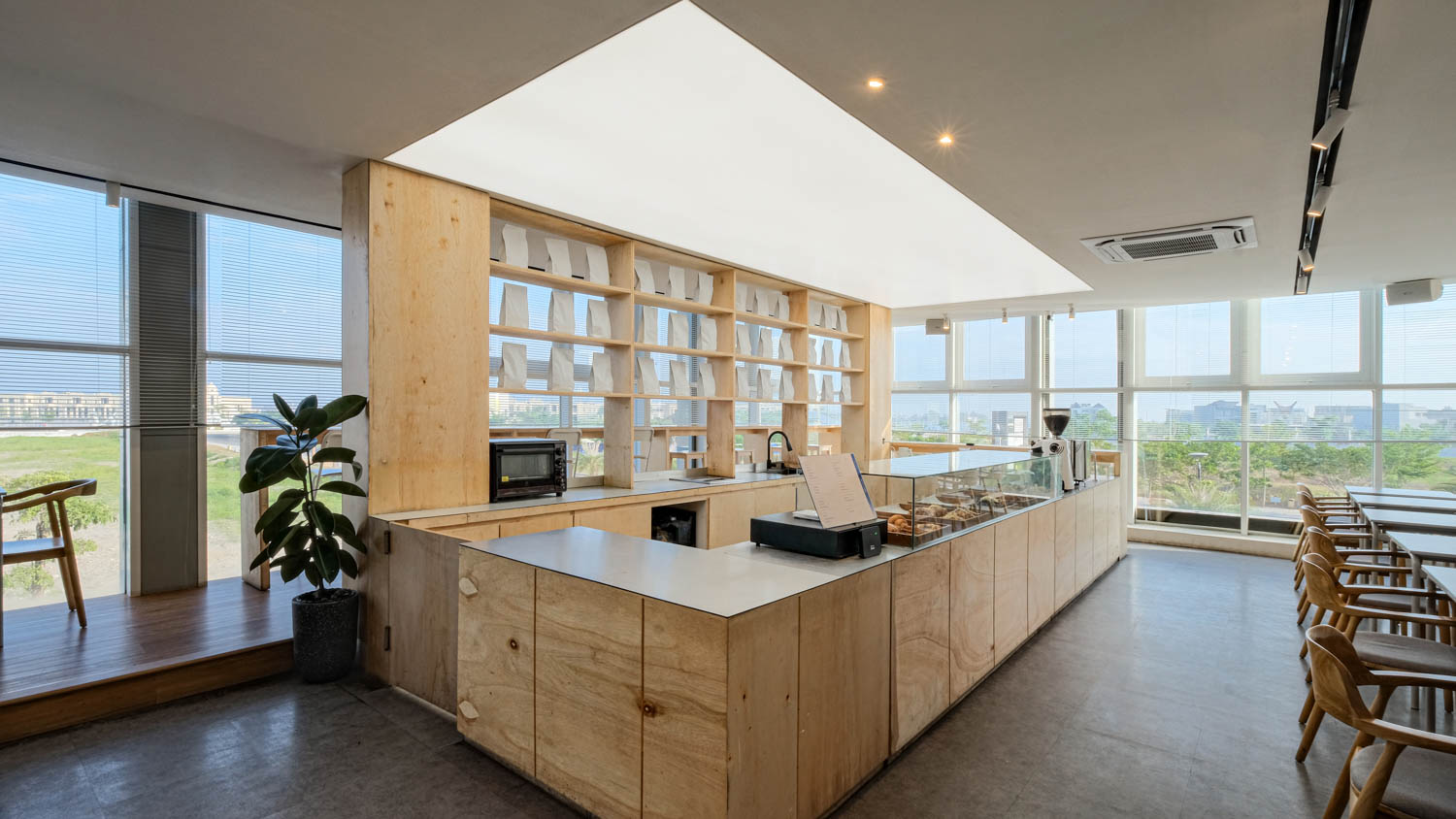
For the Roket x Backhaus project, you had to work within the constraints of a second-floor location in a business district. How did this influence your initial design concept? One of the major challenges was dealing with the immovable columns in the existing structure. Can you explain the strategy behind camouflaging these columns and how it shaped the overall layout?
For the Roket x Backhaus project, working within the constraints of a second-floor location in a business district significantly influenced our initial design concept. One of the main challenges was dealing with the immovable columns in the existing structure. To address this, we adopted a strategy of camouflaging the columns by integrating them into the design. We divided the space into various functional areas—such as communal spaces, seating, product display, and storage—to effectively conceal the columns and optimize the layout. This approach allowed us to create a cohesive and functional design despite the structural limitations.
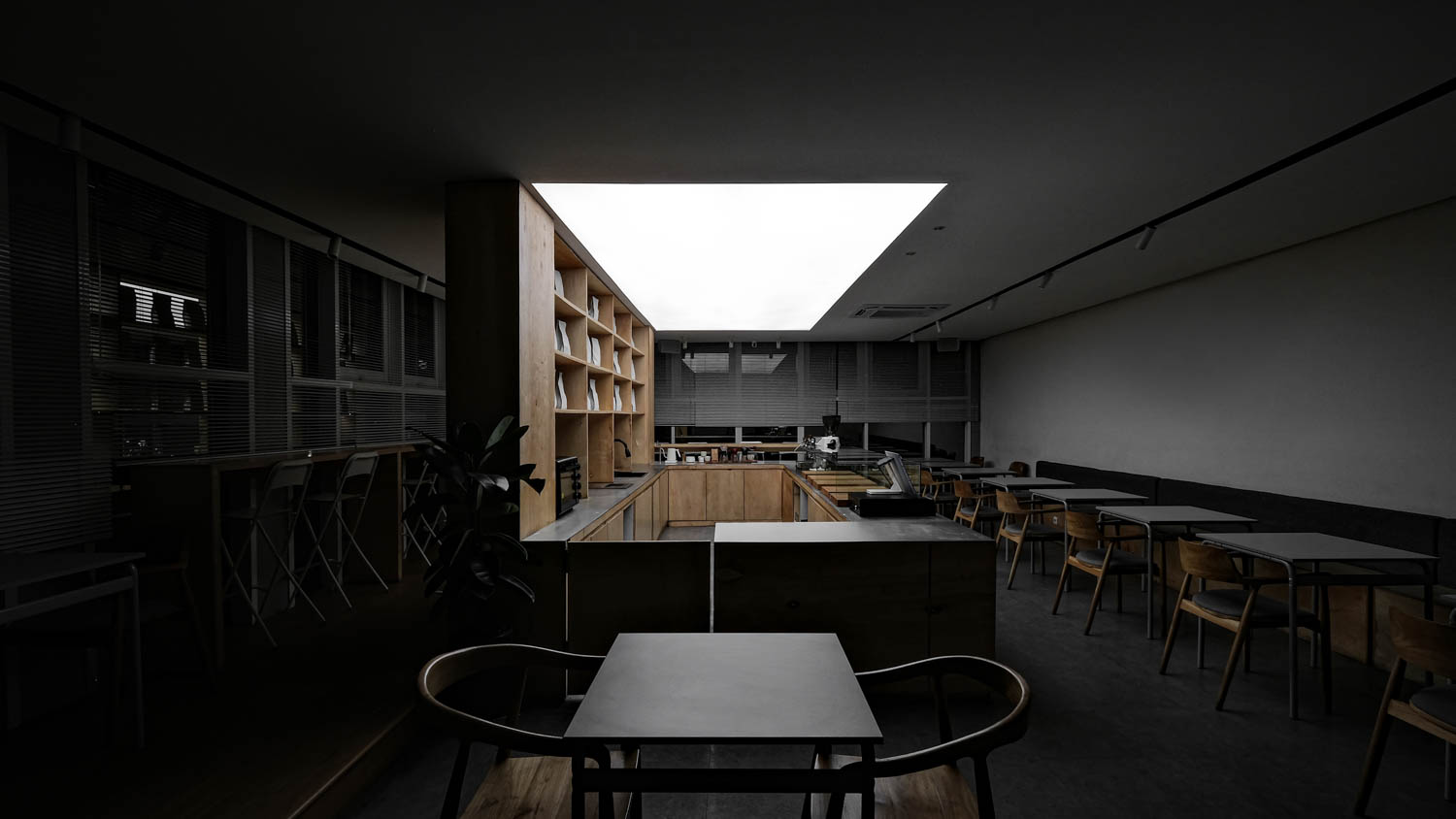
The raised floor solution was another creative response to site constraints. Could you elaborate on how this feature was designed to address the plumbing issues near the bar area?
The raised floor solution was another inventive response to site constraints. The position of the existing toilet was quite distant from the coffee bar, and we faced restrictions against demolishing the existing floor to install new plumbing. To address this, we designed the raised floor as a ‘wrapper’ around the pipes, effectively concealing them from view. This design not only allowed us to address the plumbing issues but also maintained a clean and uninterrupted aesthetic in the coffee bar area.
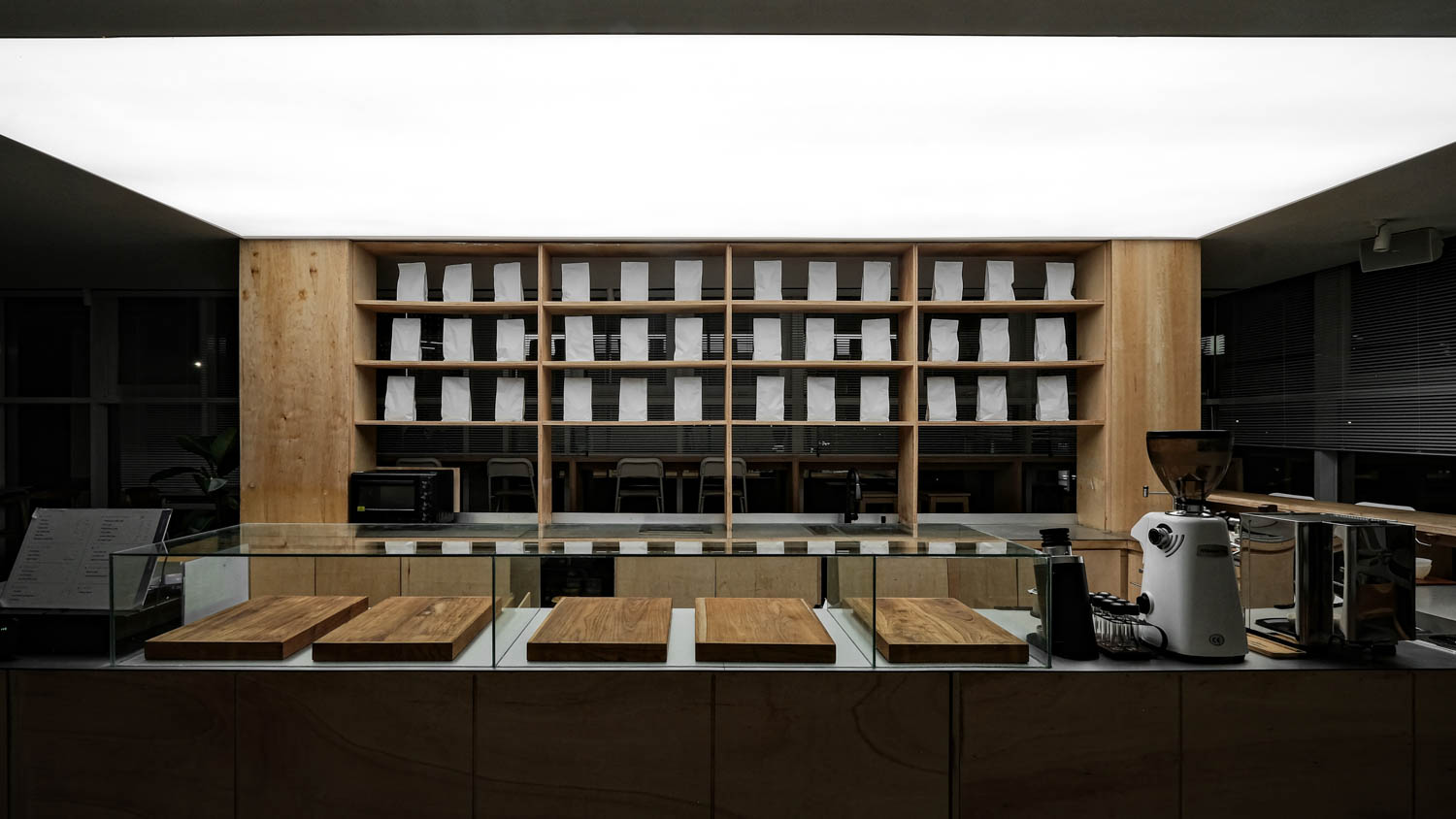
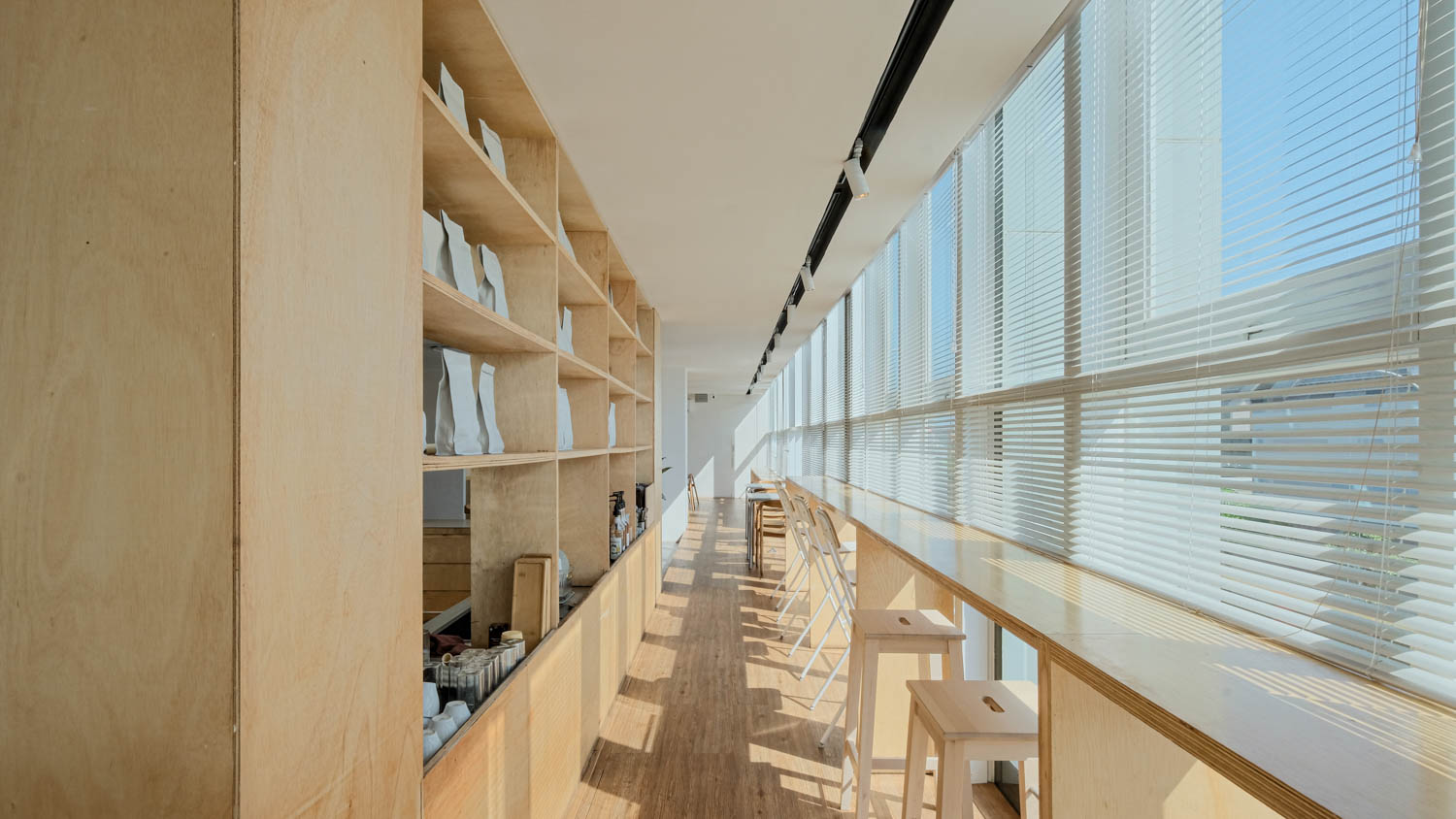
The use of minimalist materials, such as white walls and exposed plywood, plays a central role in this café’s aesthetic. What was your intention behind this material palette, and how does it reflect the concept of the café?
The choice of minimalist materials, including white walls and exposed plywood, was driven by the client’s preference for a simple and subtle aesthetic. The intention was to create a calm and natural ambiance without emphasizing any specific color palette. The soft, natural tones of the wood complement the understated design, reflecting the café’s concept of simplicity and elegance. This approach helps to create a serene environment that aligns with the client’s vision for a tranquil and inviting space.
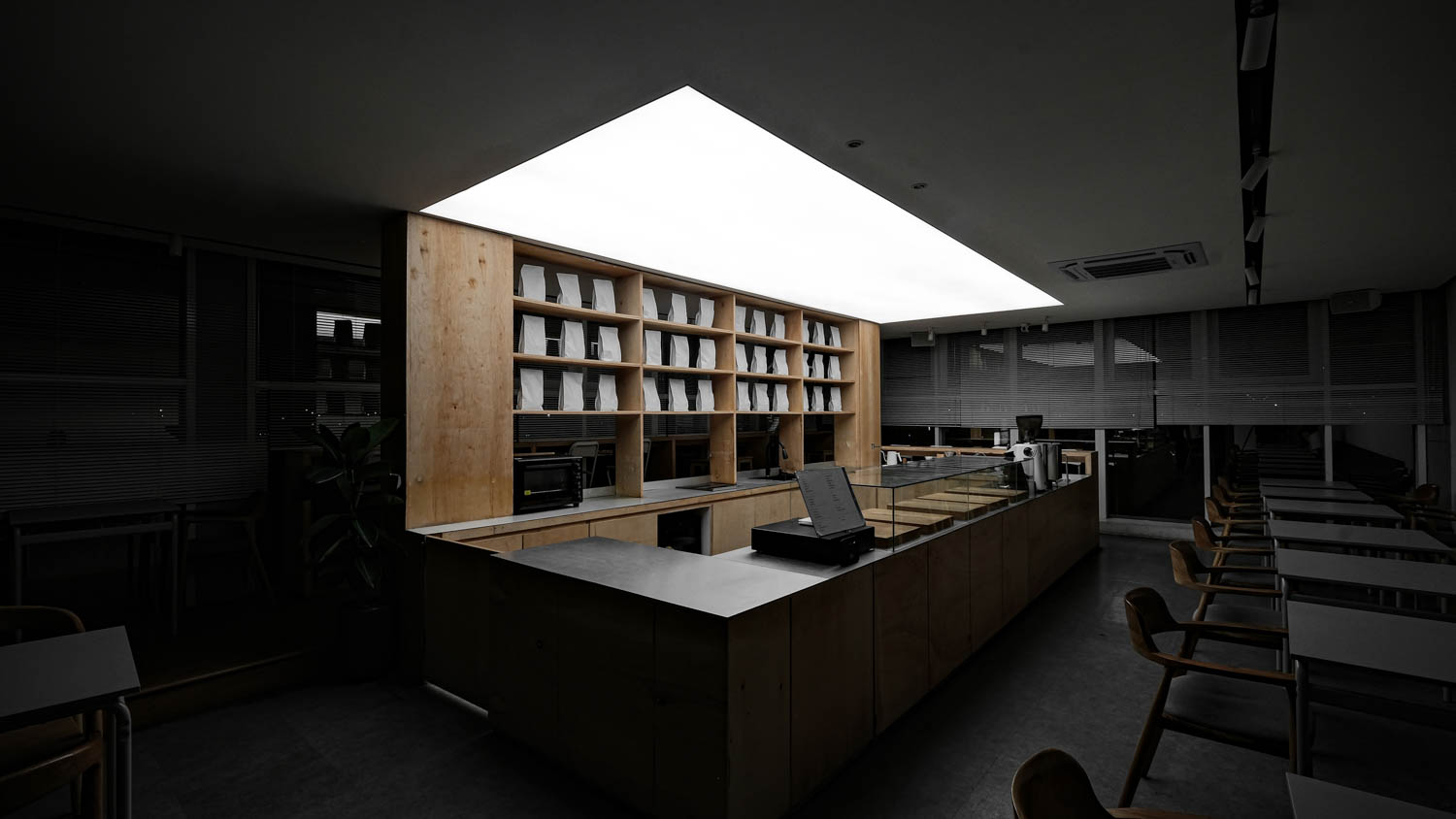
The barisol ceiling above the coffeebar is a distinctive design element. What was the inspiration behind this feature, and what effect were you aiming to achieve with it?
The Barisol ceiling above the coffee bar was designed primarily to highlight this key area of the café. The choice of this feature was straightforward: to create a focal point and draw attention to the coffee bar, ensuring it stands out as the central hub of the space. The intent was to visually emphasize this important functional area without any additional complexity.
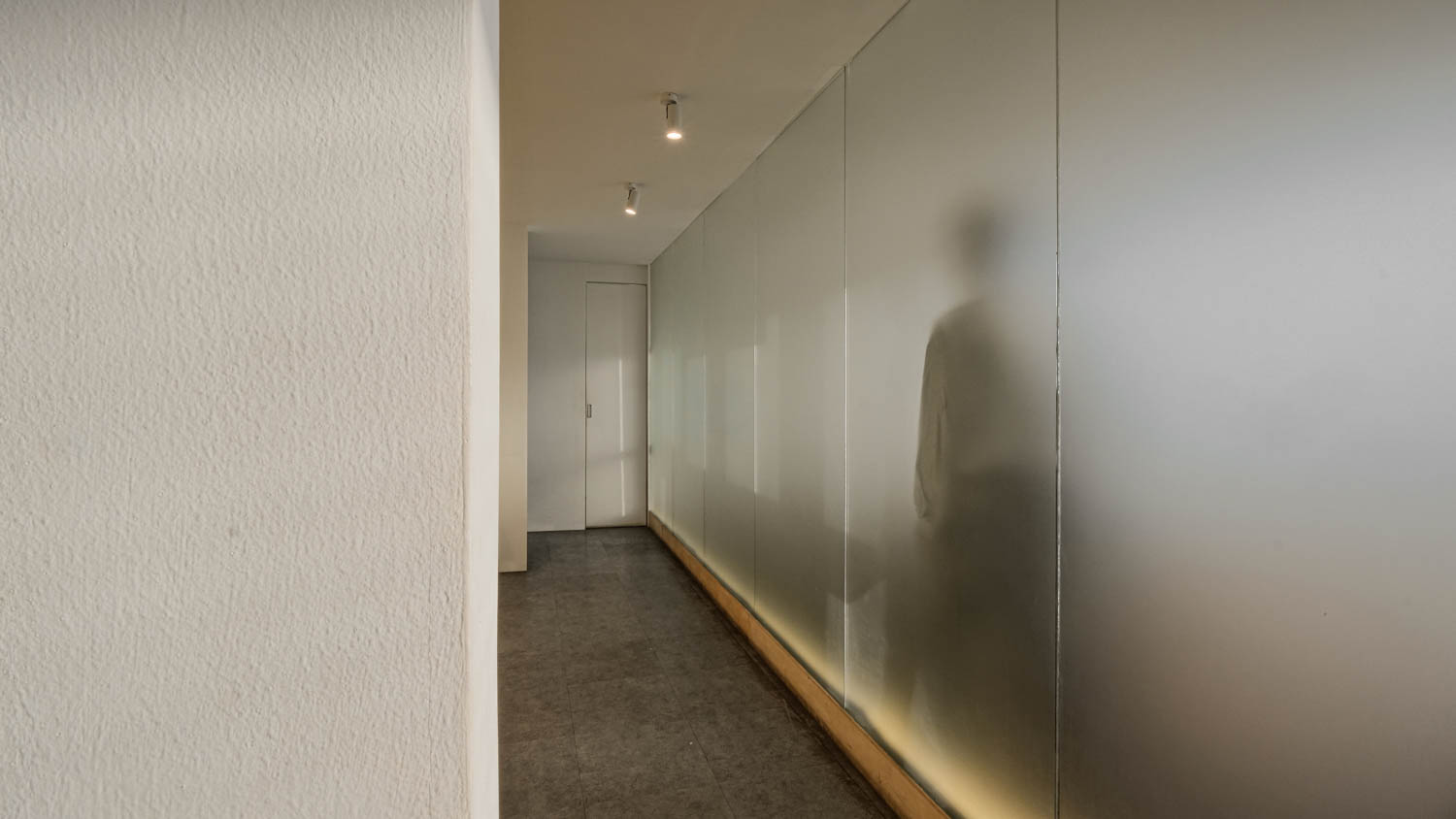
Privacy and transparency seem to balance each other in the communal space, particularly with the use of frosted glass. How does this design element contribute to the experience of the café?
The use of frosted glass in the communal area is designed to provide a balance between privacy and transparency. By creating a blurry effect, the frosted glass allows customers to enjoy a degree of visual privacy while still maintaining a sense of openness and connection with the rest of the café. This design choice helps to create a more comfortable and intimate environment for patrons, enhancing their overall experience in the space.
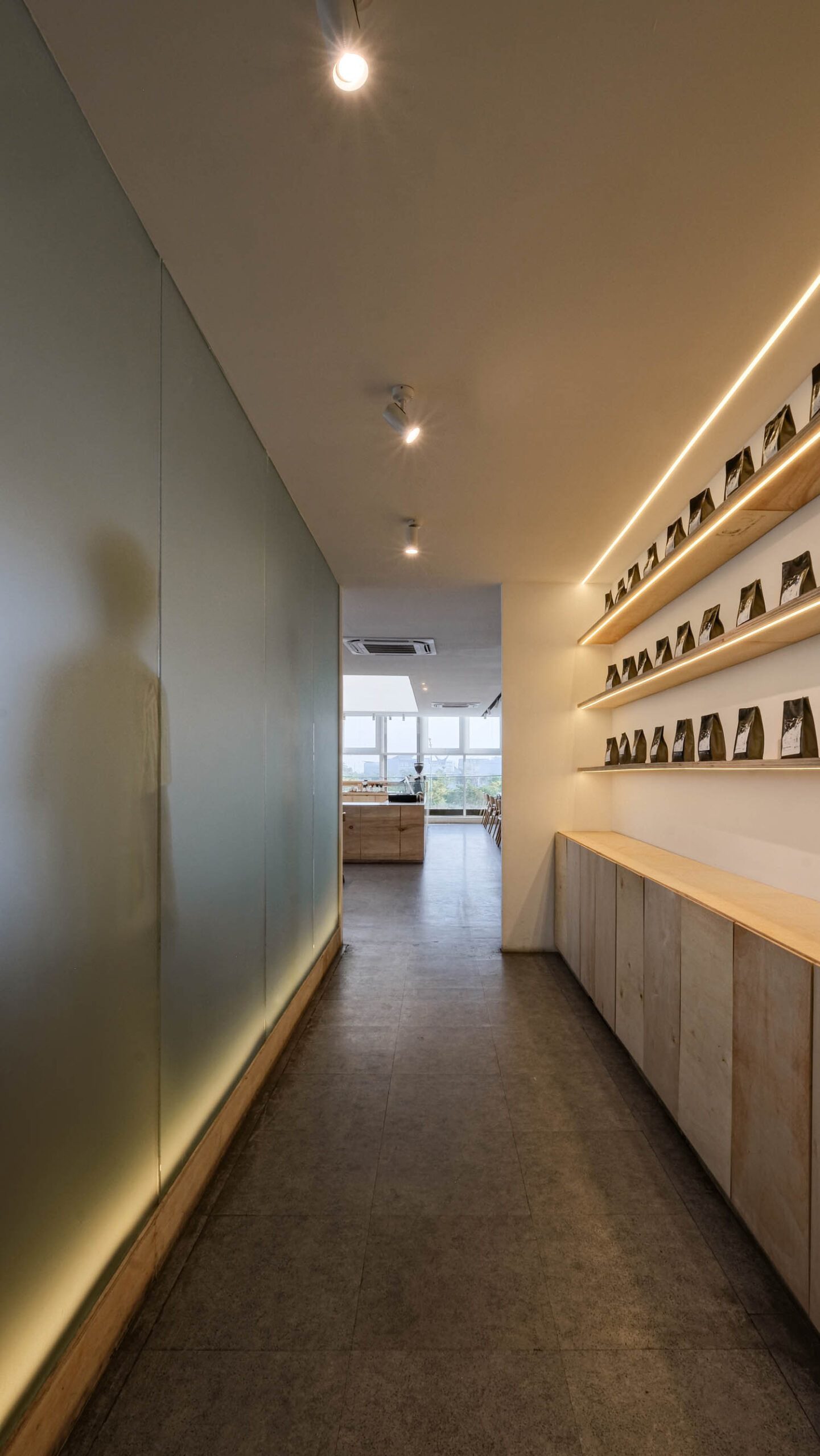
Roket x Backhaus is a collaboration between a coffee roastery and a pastry brand. How did you approach designing a space that caters to both businesses while maintaining a cohesive atmosphere?
In designing Roket x Backhaus, the collaboration between the coffee roastery and the pastry brand was approached with the understanding that coffee and pastries naturally complement each other. The focus was on creating a cohesive and comfortable environment that enhances the customer experience. By prioritizing the comfort and enjoyment of patrons, the design seamlessly integrates the two brands, ensuring that the space feels unified and inviting while catering to the needs of both businesses.
