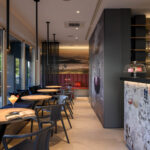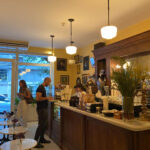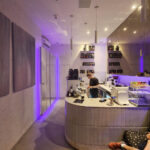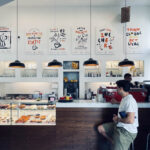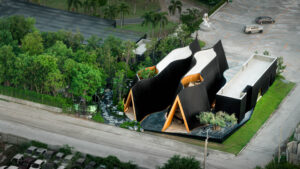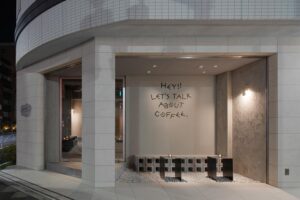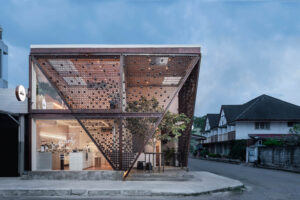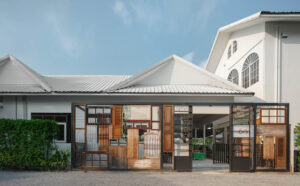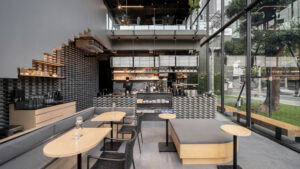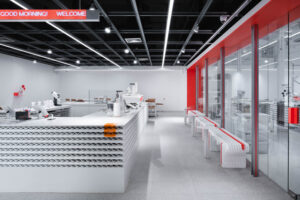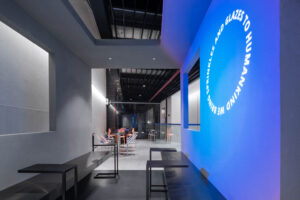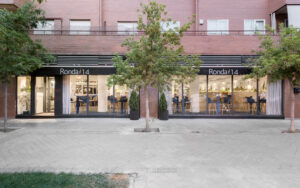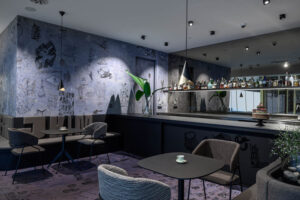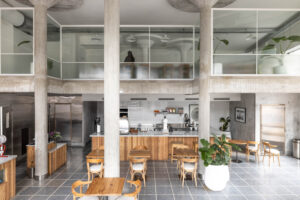Designed by Petra Zakrajšek and Tjaša Najvirt of Gao Architects, this café in Ljubljana, Slovenia, is a harmonious blend of aesthetics and functionality. Spanning 289m² interior and 132m² exterior, the project was completed in 2019-2020 under the investment of LIN SI, d.o.o., with Mizarstvo Trunkelj as the contractor. Photographer Miran Kambič beautifully captures the essence of this architectural gem.
Published with Bowerbird
To explore cafes worldwide see bestcafedesigns.com. A top 100 Architecture blog to follow and a global directory of cafes and cafe professionals
For further European Cafe designs click here
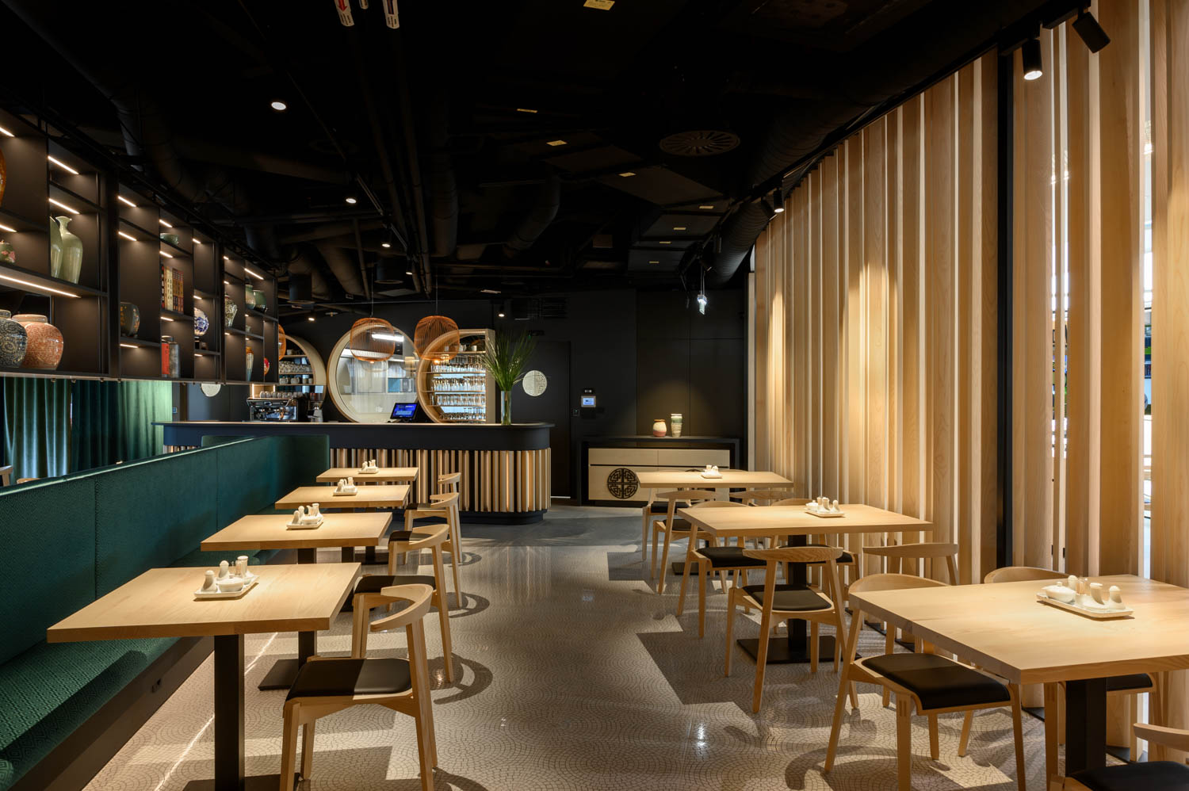
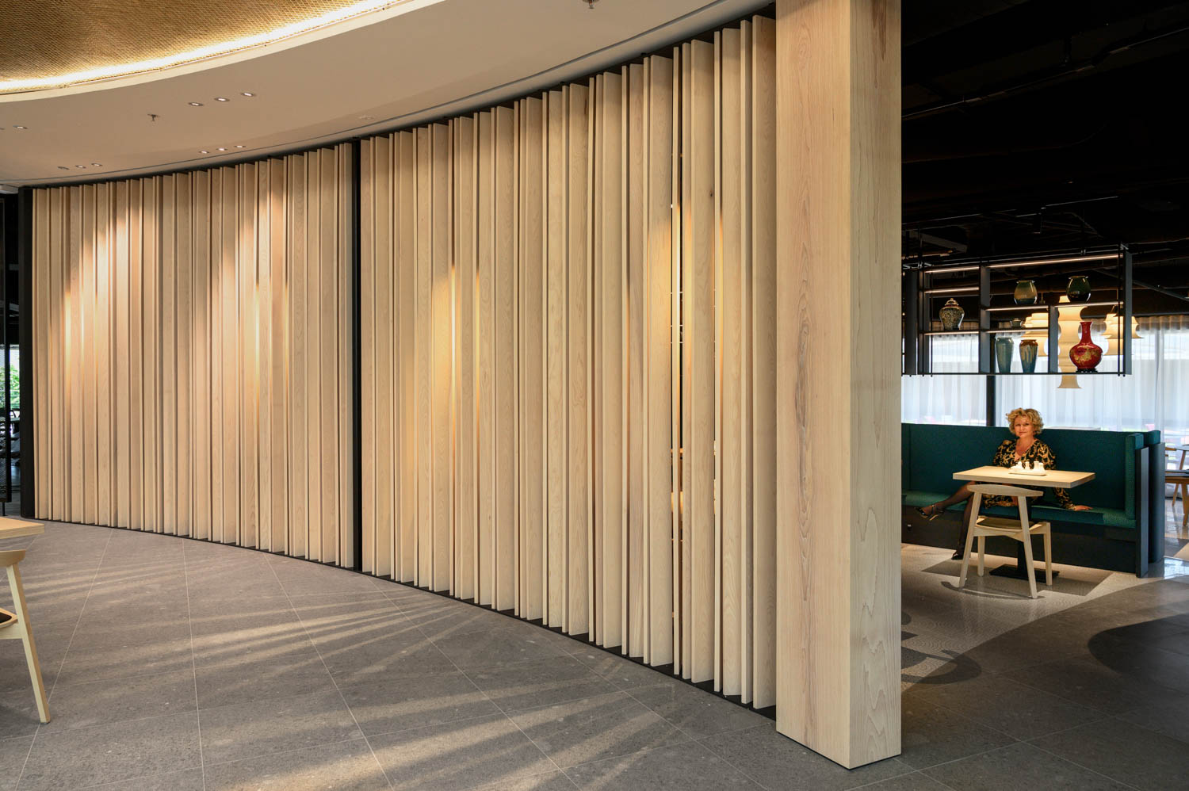
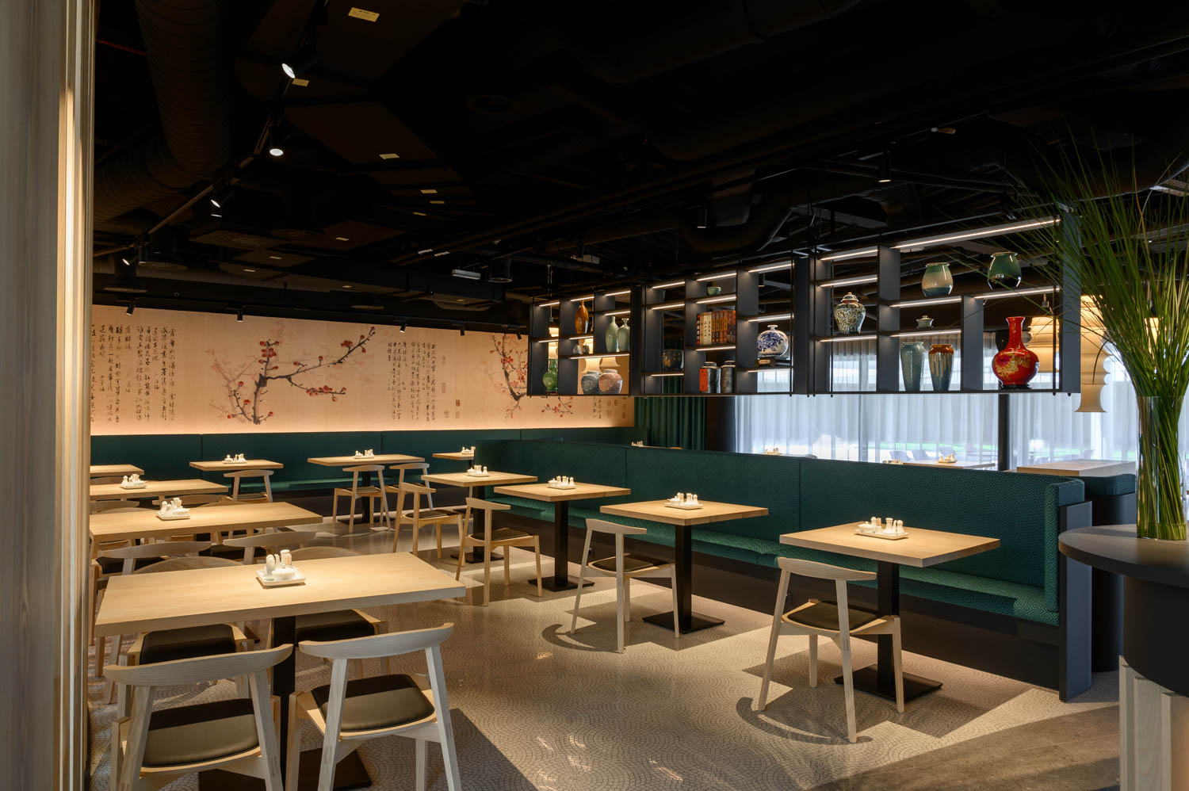
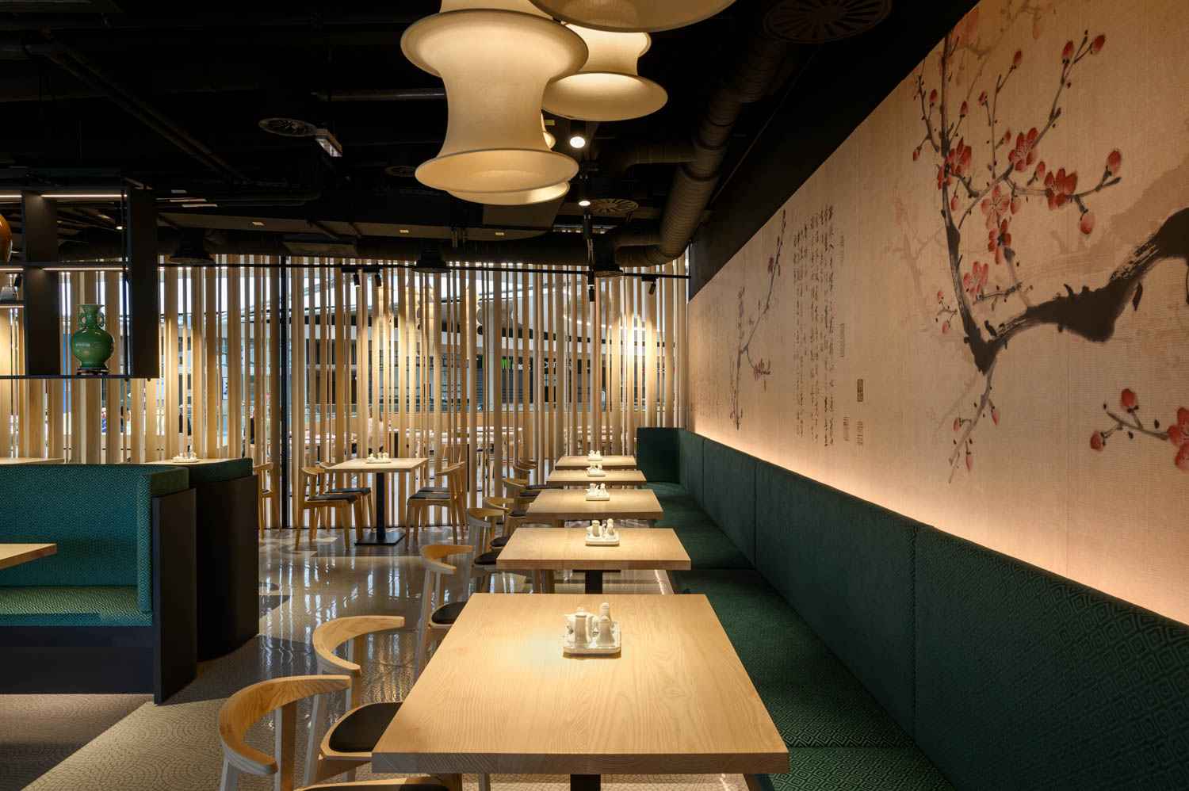
The café’s exterior features timber batten screening, providing a play of light and shadows that introduces an element of privacy. The architects aimed to create an interior that entices onlookers while offering a retreat from the bustling shopping center, drawing inspiration from the philosophies of Kengo Kuma, of quintessential Japanese architecture.
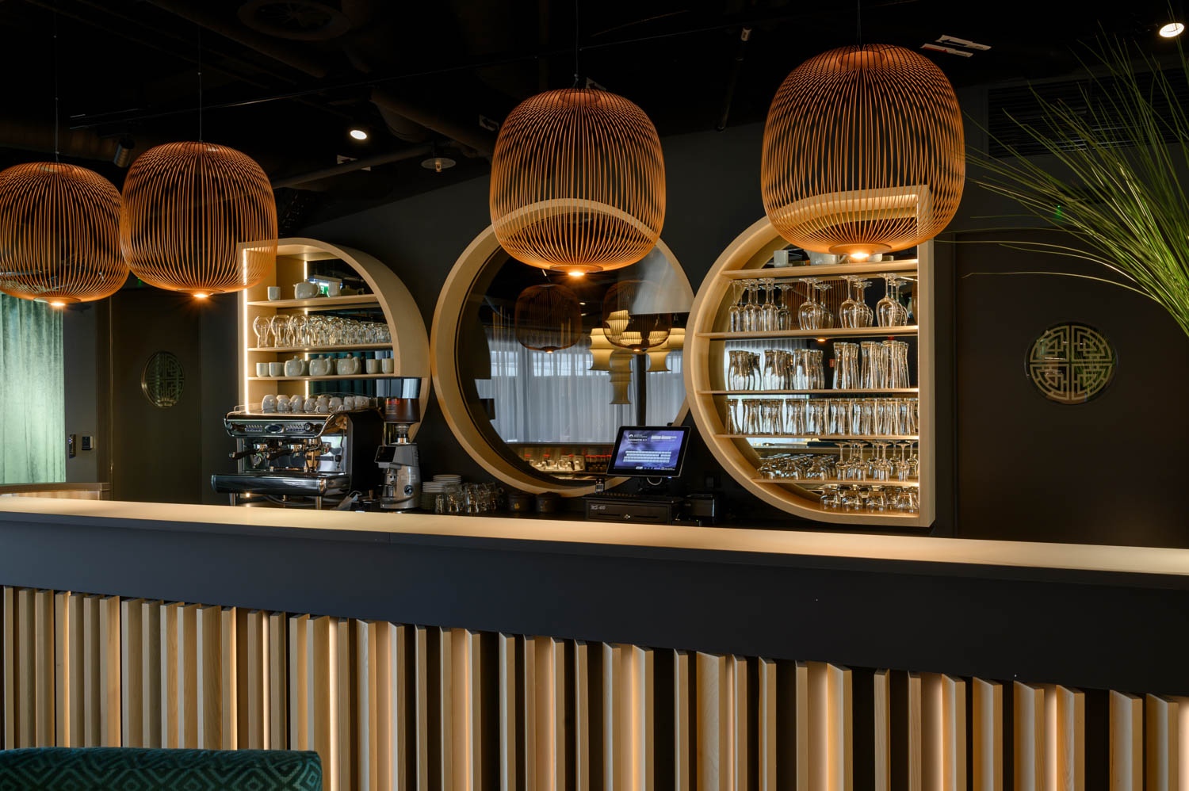
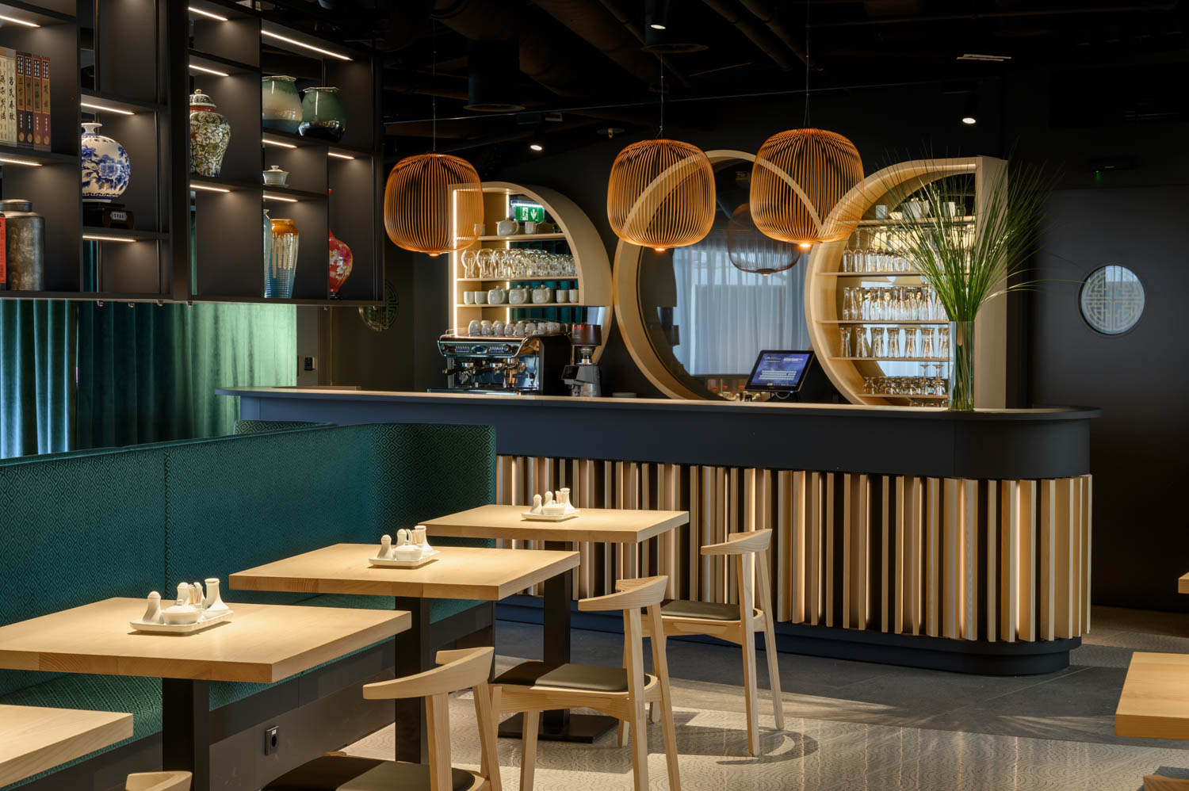
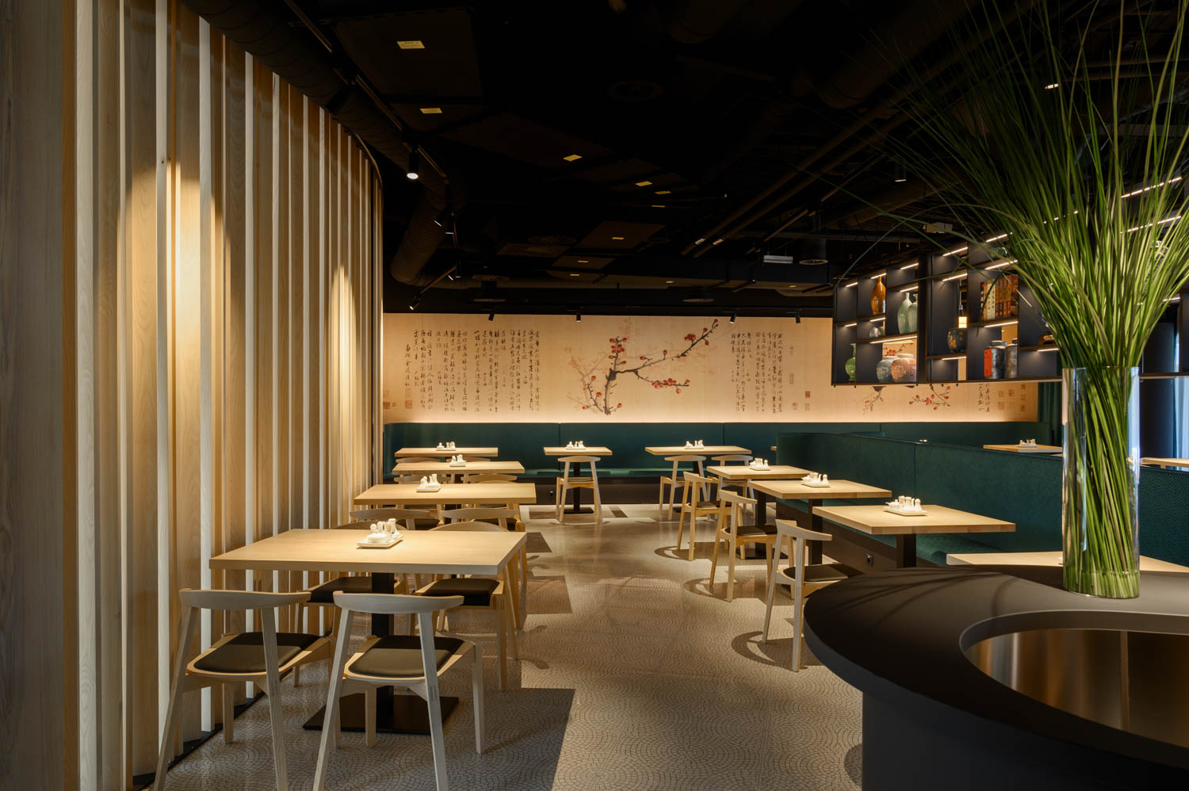
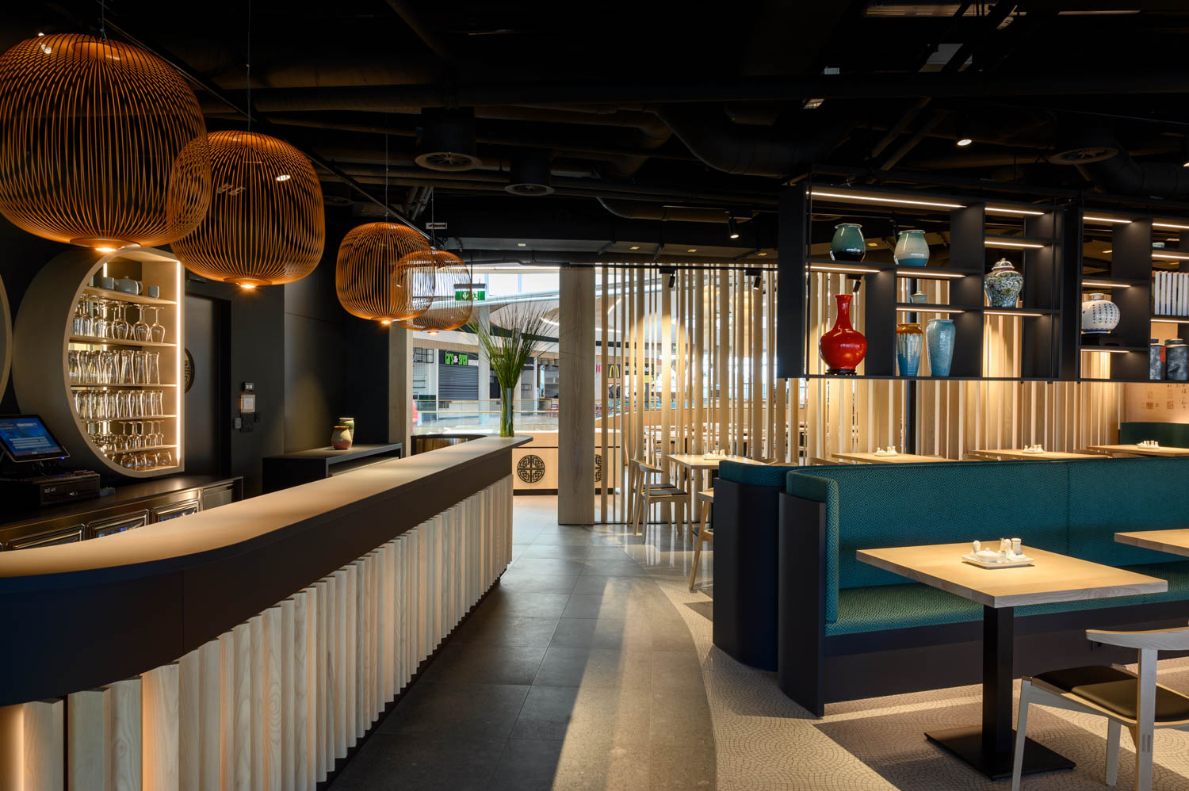
Inside, the integrated timber batten counter cladding seamlessly combines aesthetics with functionality. The warm timber invites patrons to a space that feels both welcoming and refined. The curved reveal signage, a nod to Asian design elements, adds a touch of sophistication, guiding visitors into the heart of the café.
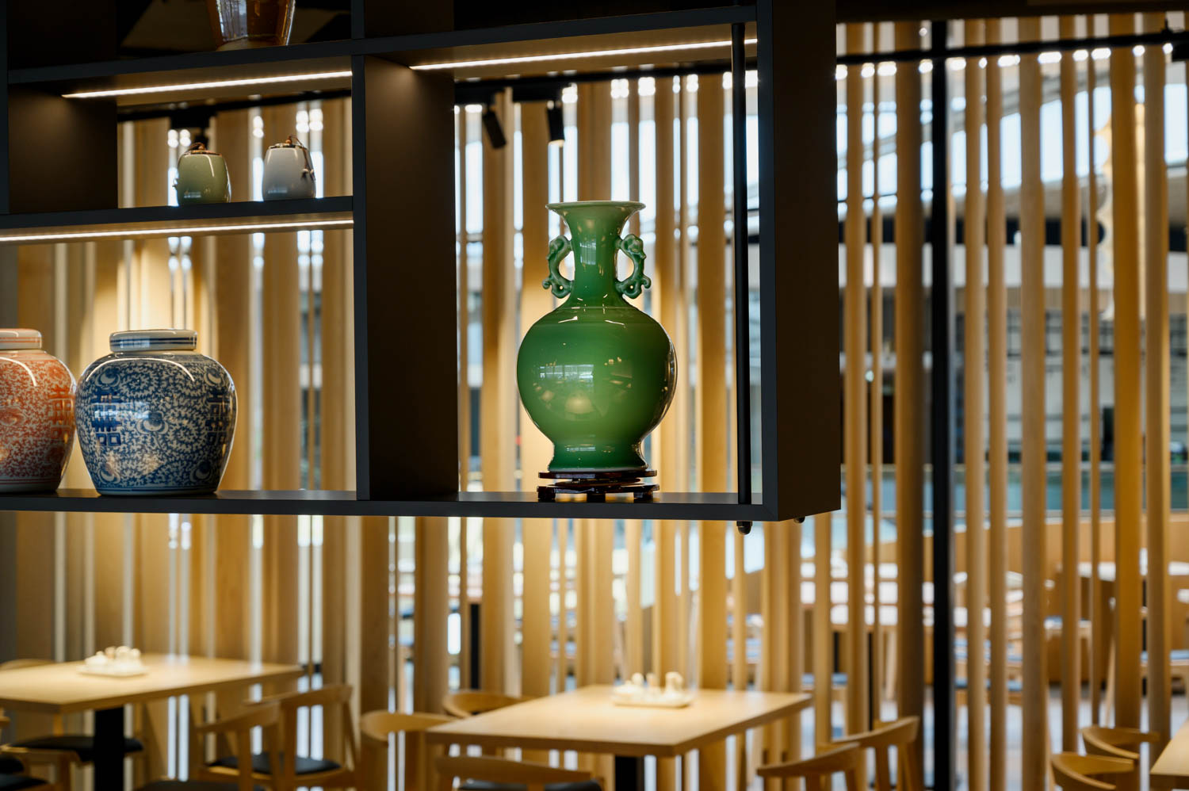
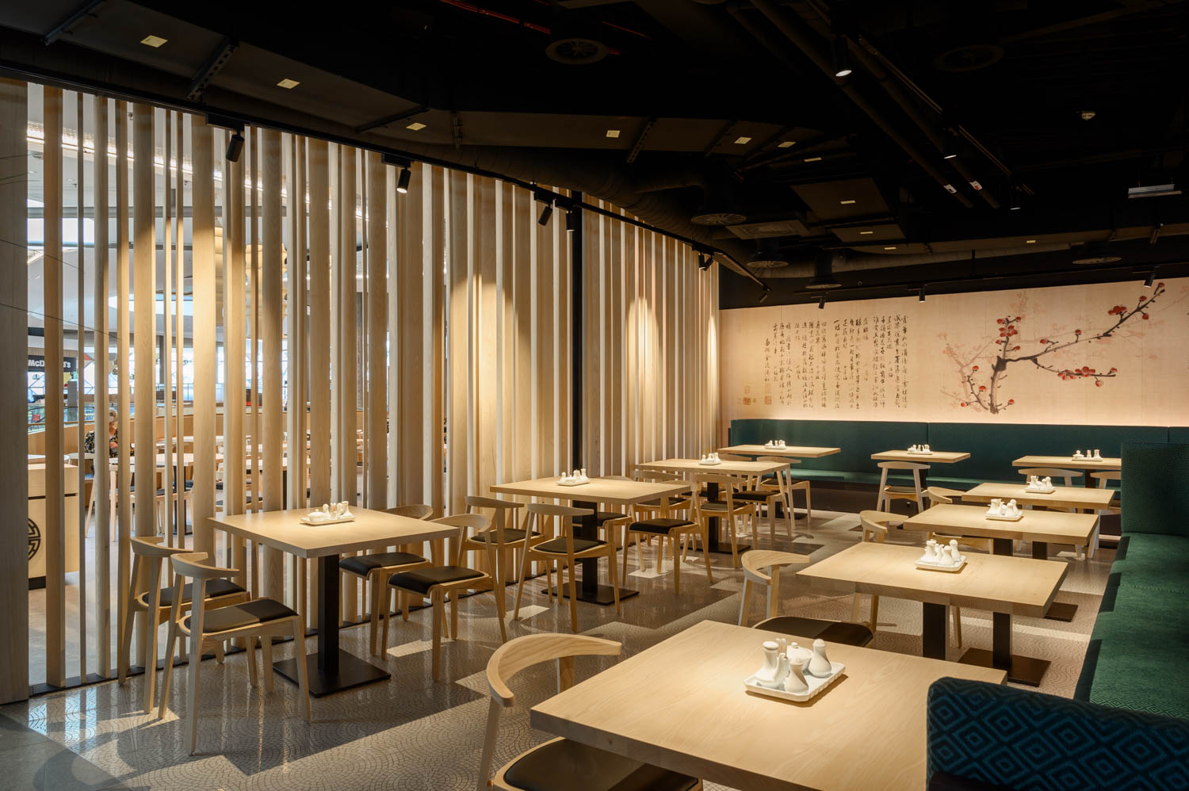
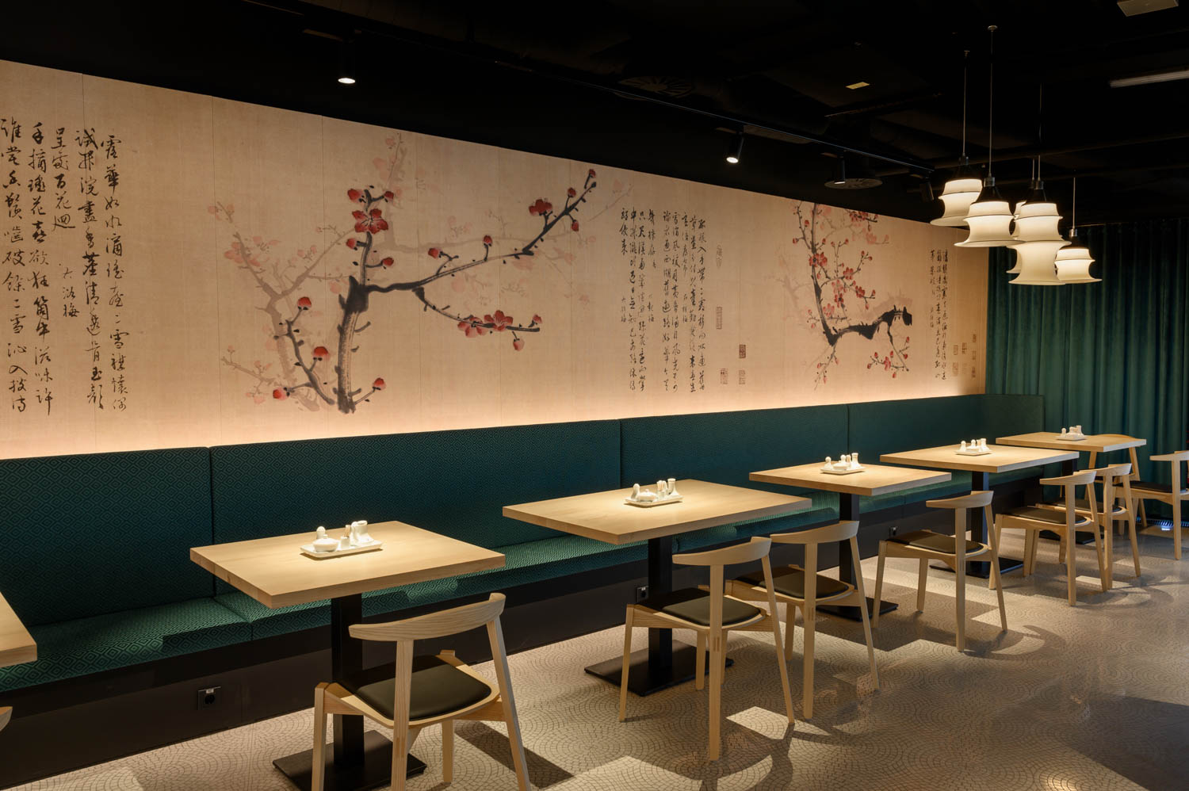
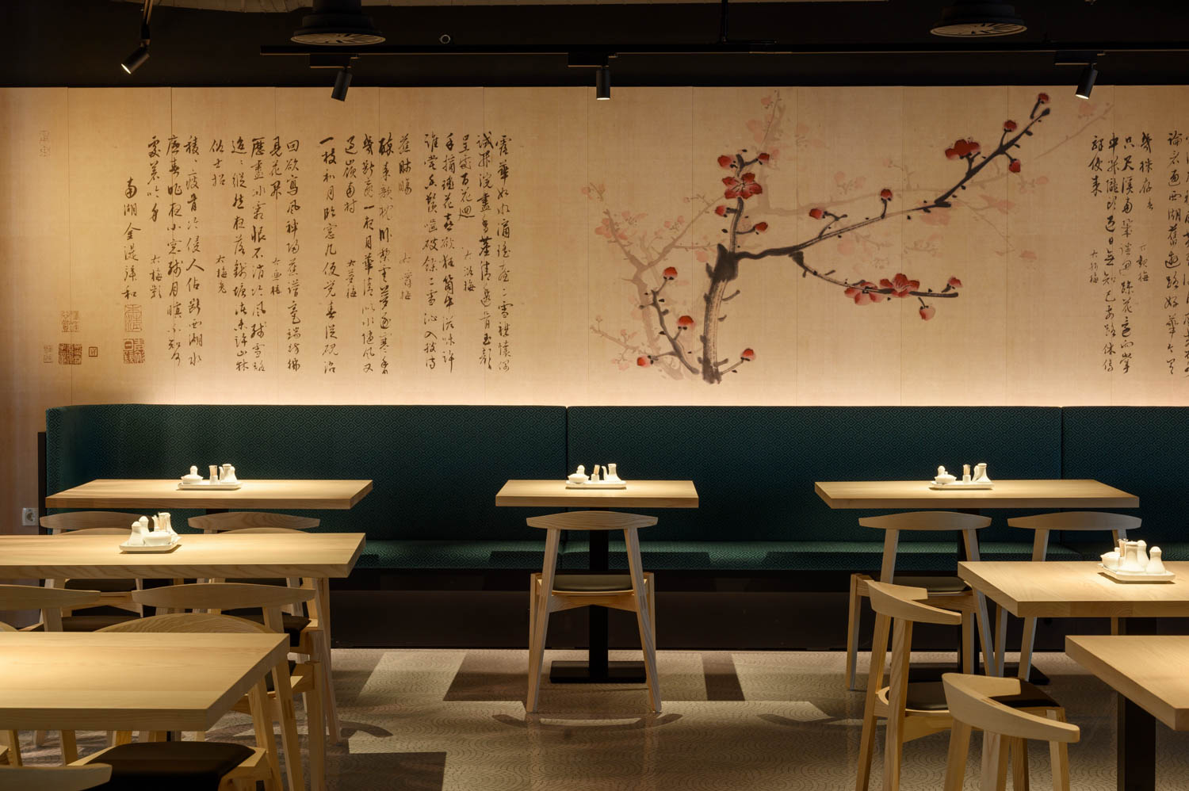
Open shelving becomes a canvas for ornamental objects, adding a personalized touch to the space. The architects’ attention to detail is evident in these carefully chosen items, creating an atmosphere that feels both curated and authentic. The café’s commitment to cultural authenticity is further emphasized by the choice of a customary coffee machine, standing as a focal point symbolizing an authentic experience of Asian coffee treats.
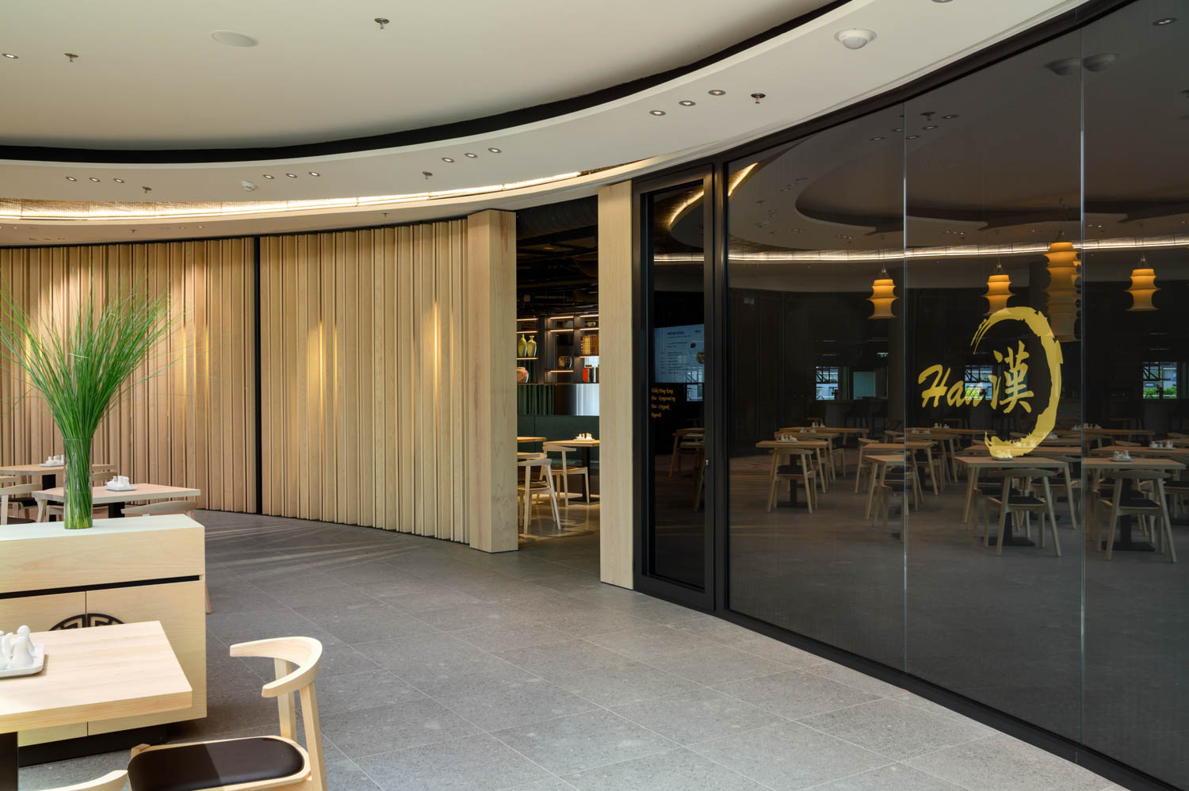
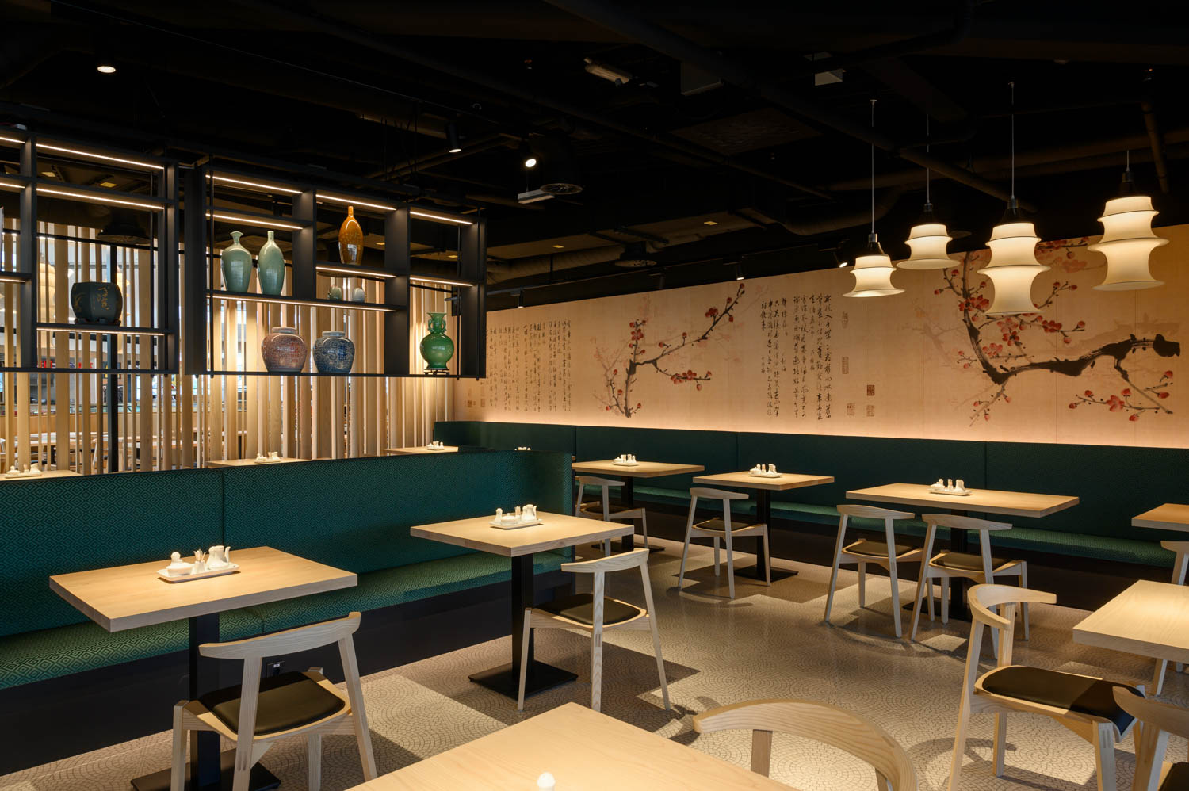
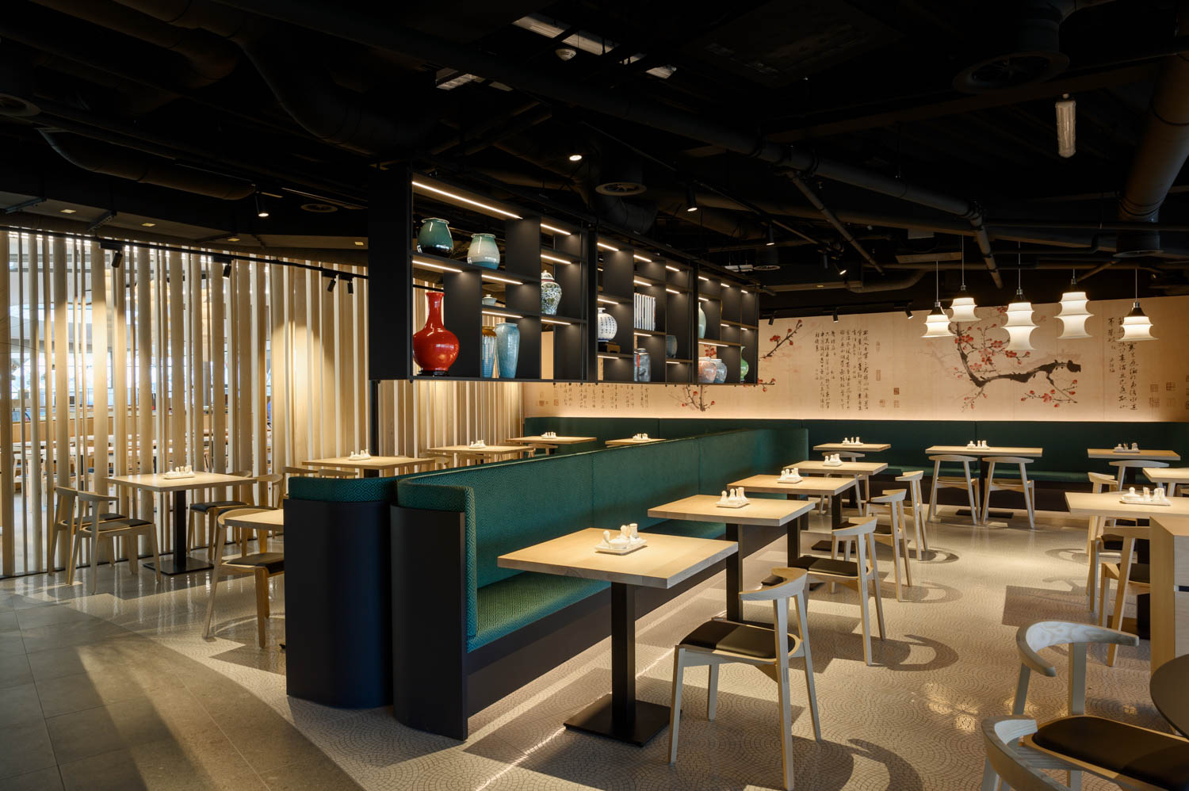
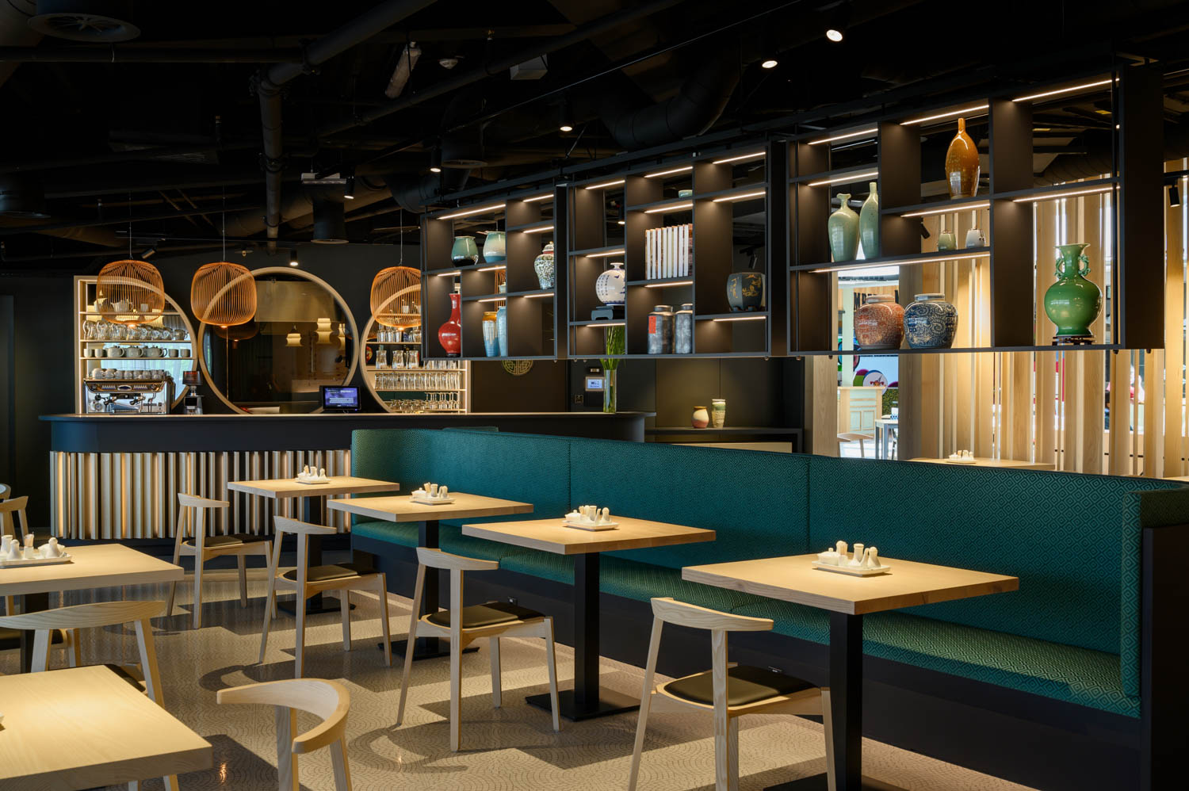
In essence, Gao Architects’ design for this café is a testament to the art of subtlety. It’s a space where timber gracefully weaves through every element, creating a haven that beckons visitors to enjoy a quiet moment in a thoughtfully crafted environment.
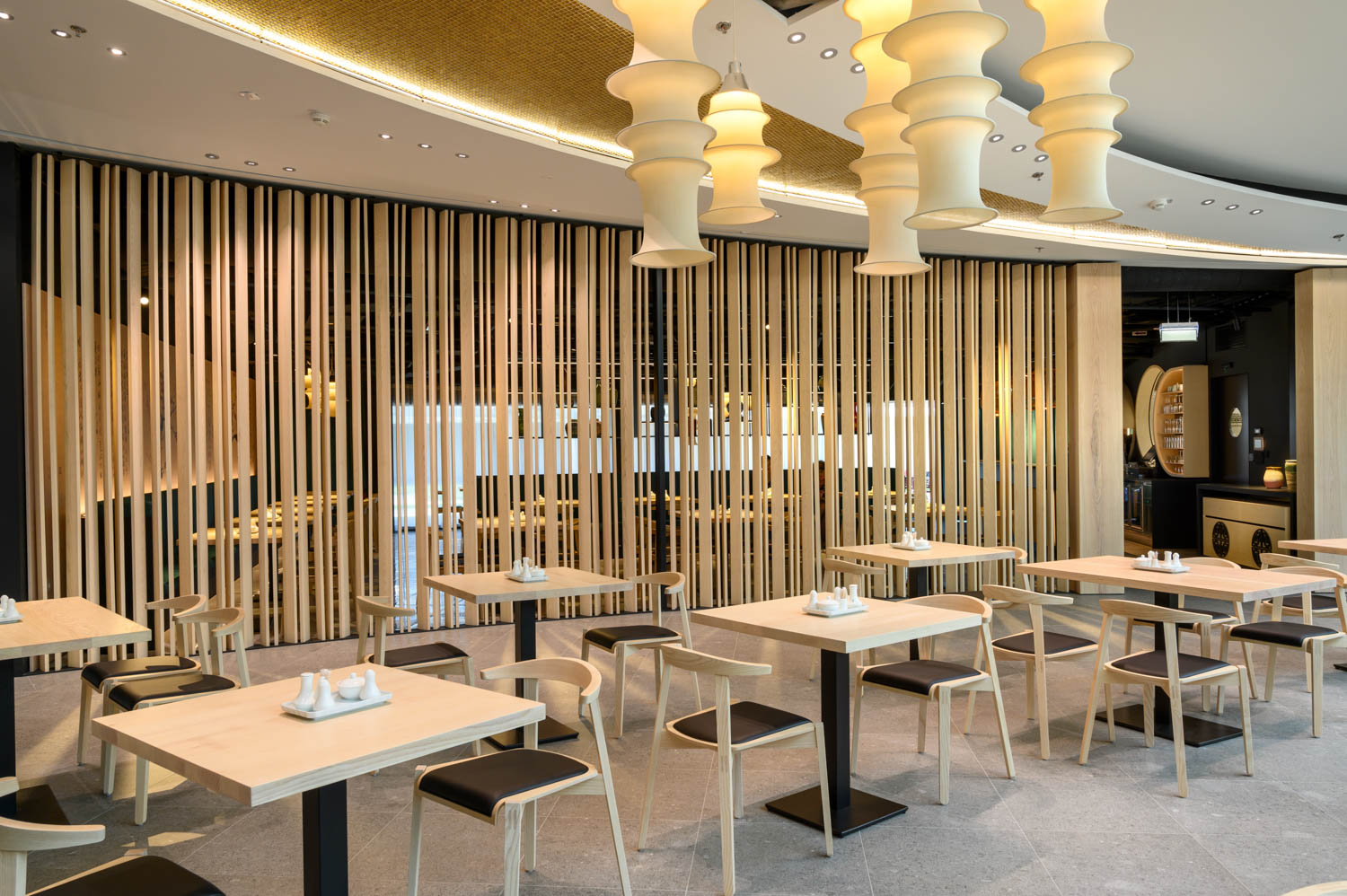
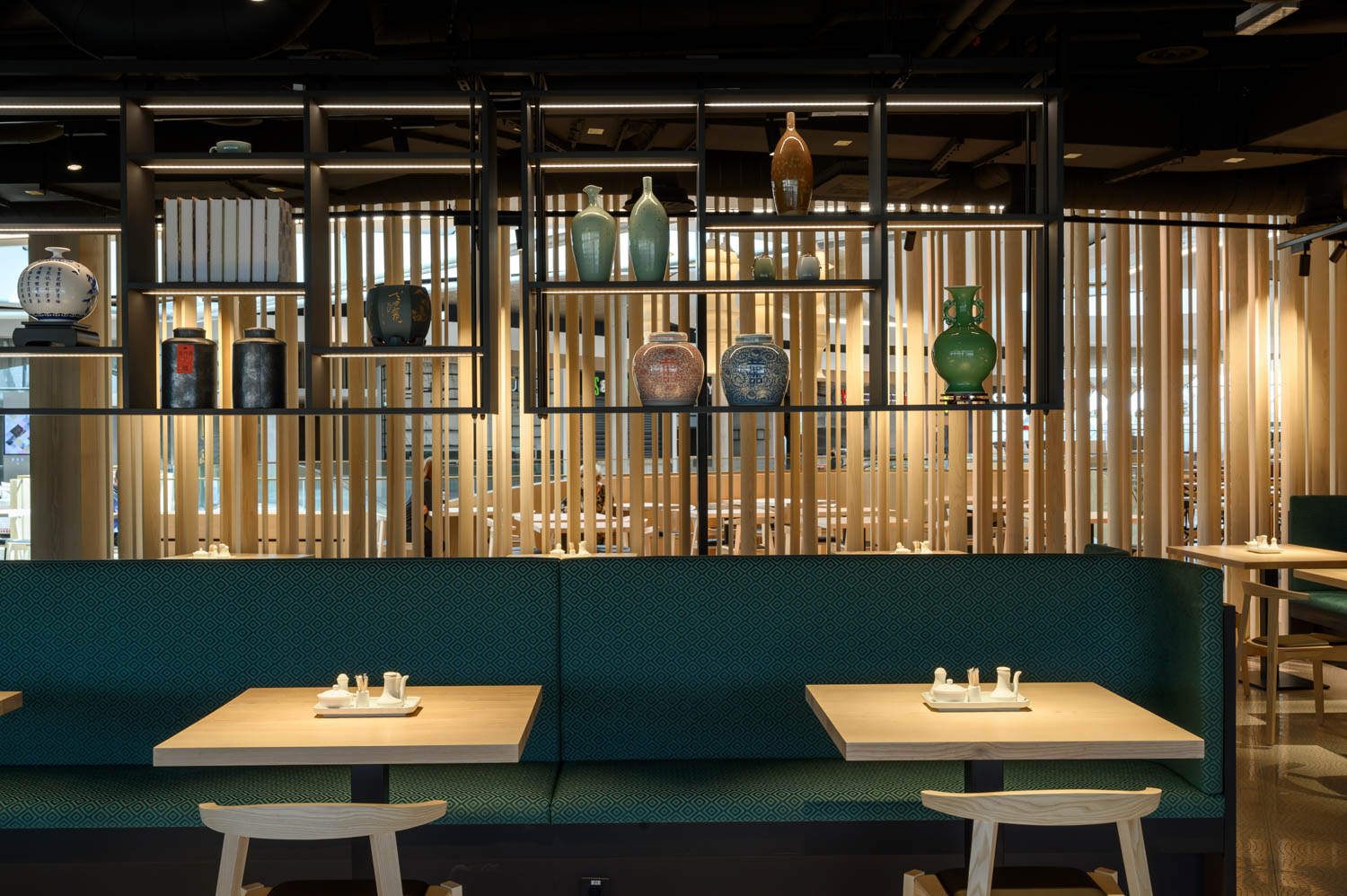
Architects: Petra Zakrajšek, Tjaša Najvirt
Surface area: 289m2 (interior), 132m2 (exterior)
Investor: LIN SI, d.o.o.
Contractor: Mizarstvo Trunkelj
Location: Ljubljana, Slovenia
Completion year: 2019 – 2020
Photographer: Miran Kambič

