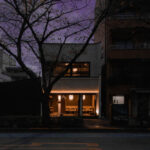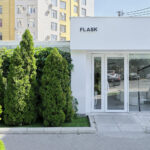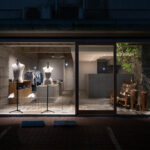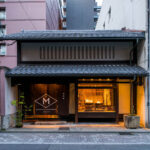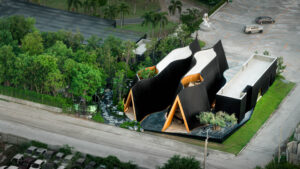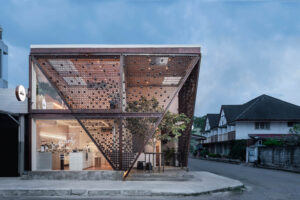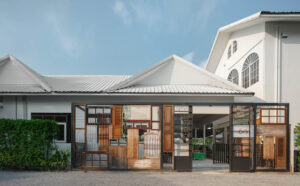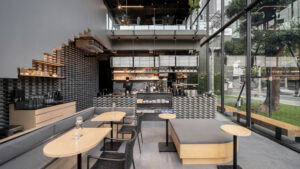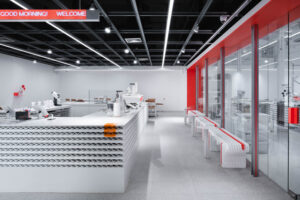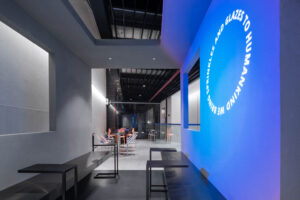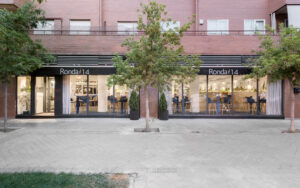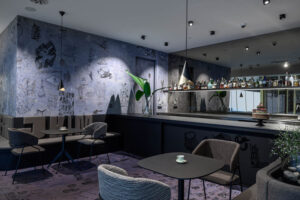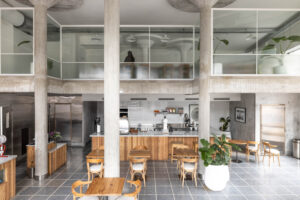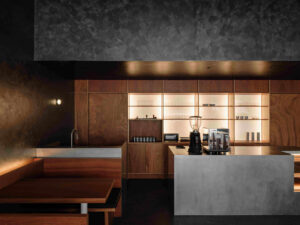Mountain Mover Café: In Conversation with Architect Koyori
Exploring the design of a space where strength meets stillness.
In April 2025, Mountain Mover Café opened its first flagship location in Tokyo’s Sumida-ku district. Designed by architect Koyori, the space reflects the brand’s origins in Yunnan, China—where bold landscapes give rise to surprisingly refined coffee. The café translates that contrast into architecture: grounded yet light, quiet yet rich with texture. We spoke with Koyori about the ideas, materials, and collaborations behind the project.
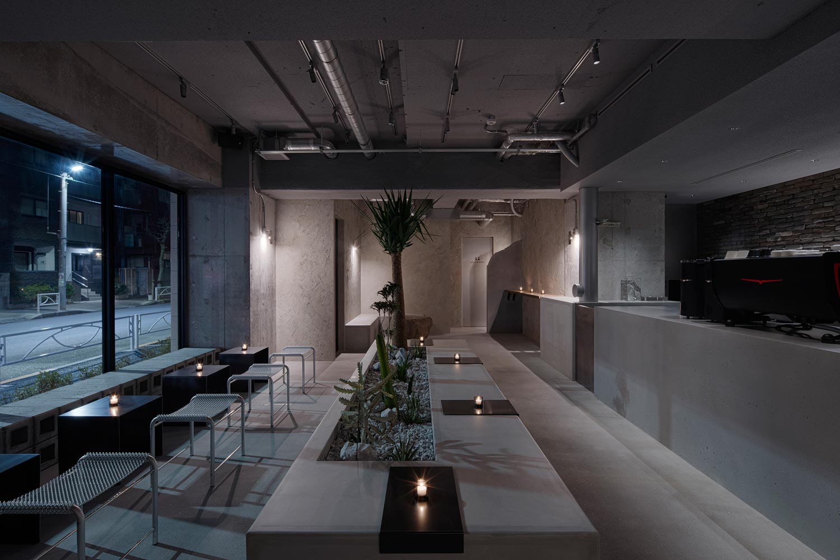
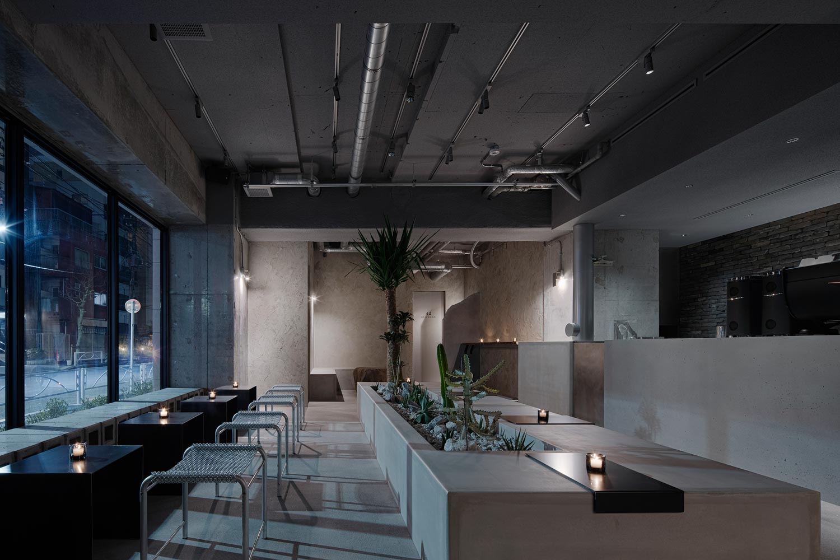
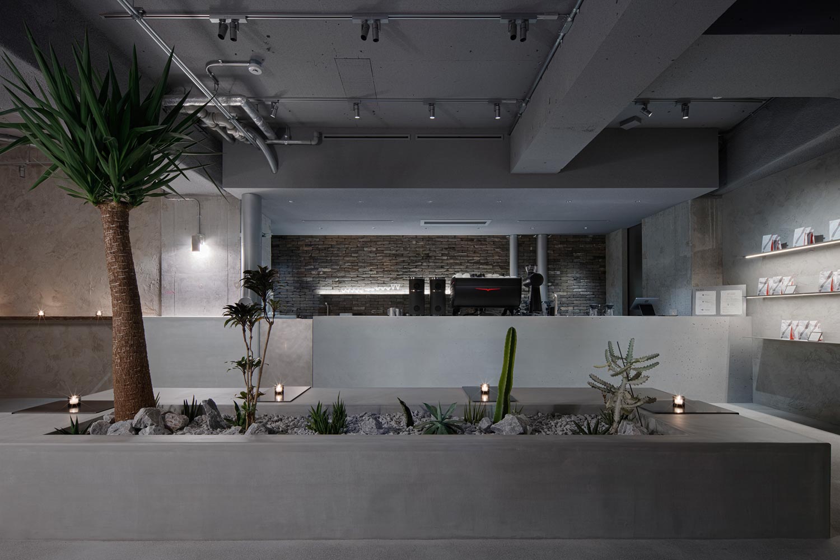
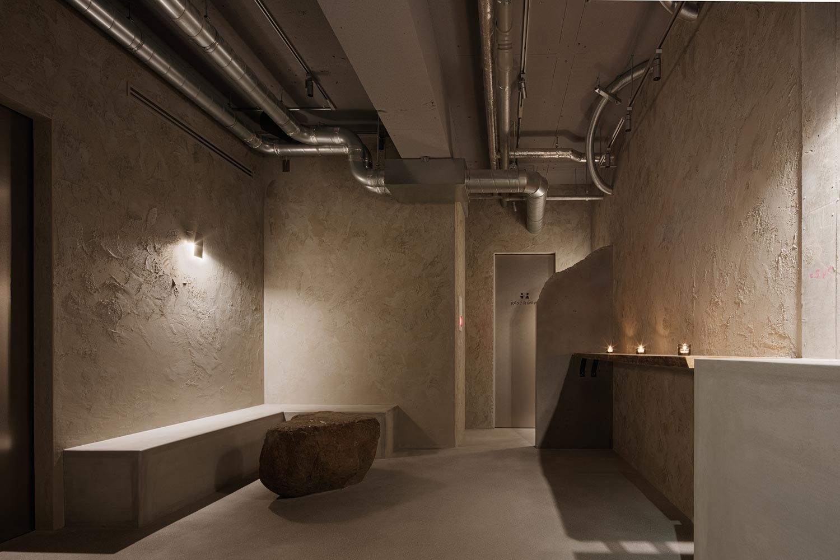
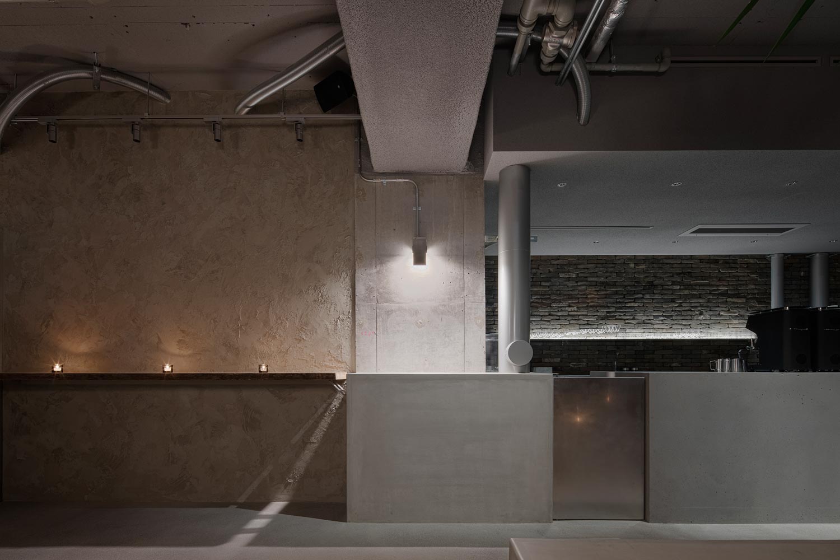
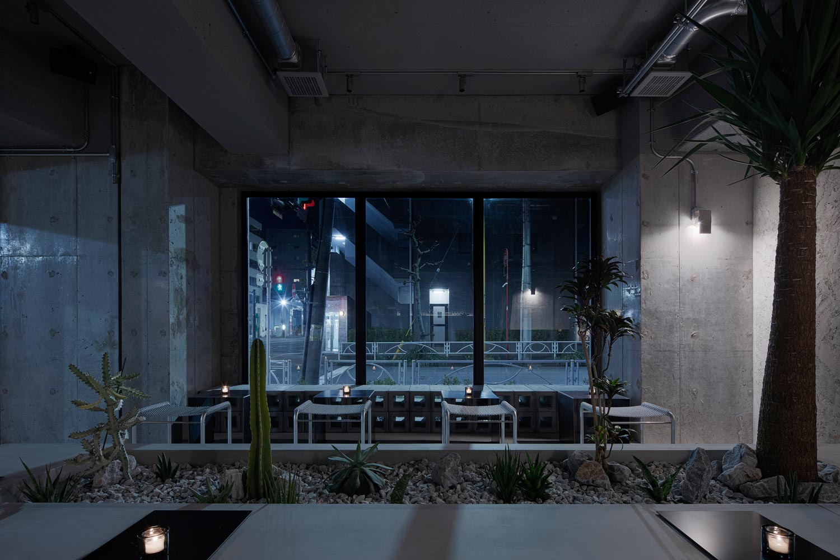
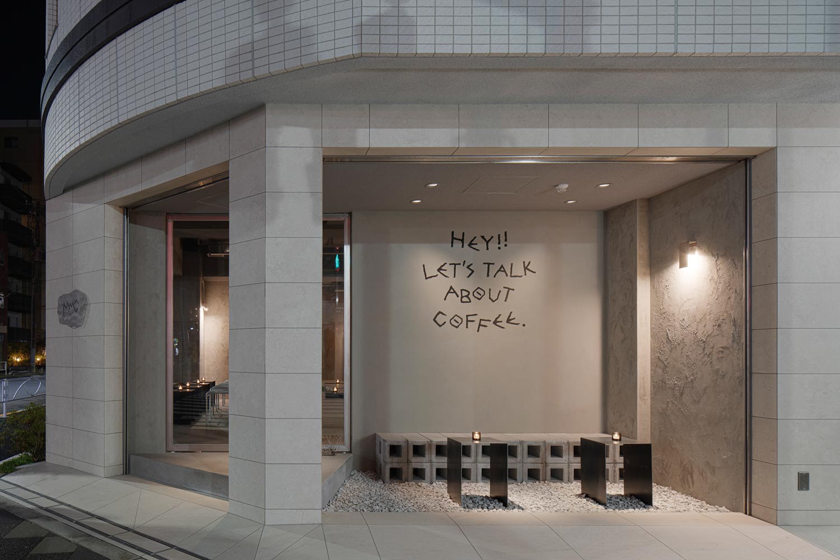
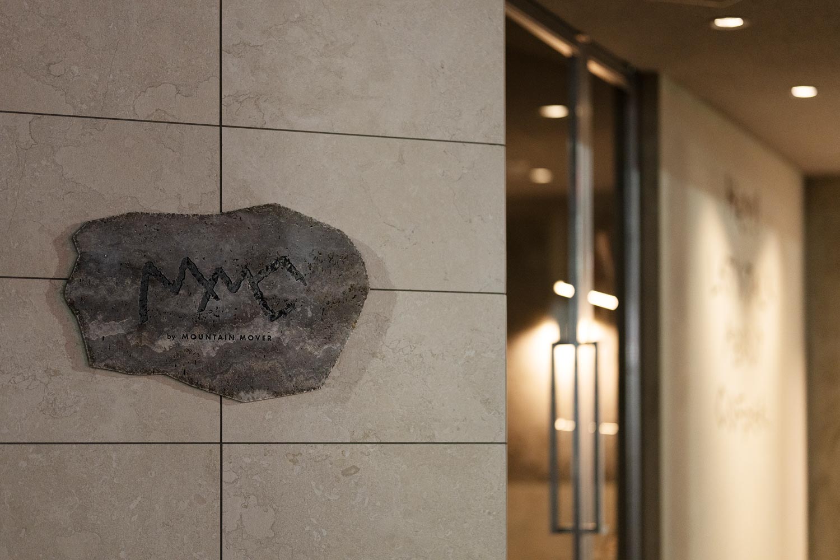
To explore cafes worldwide see bestcafedesigns.com. A top 100 architectural blog and global directory of cafes and cafe professionals. For more asian cafe designs, read more here.
What was the starting point for the design?
Everything began with the character of Yunnan coffee. It grows in dramatic terrain, yet the taste is soft, nuanced, and elegant. That tension—between power and delicacy—was central to our design approach. We wanted the café to reflect that duality in physical form. Rather than overwhelming the senses, the space draws attention inward, encouraging people to slow down and truly experience the act of drinking coffee.
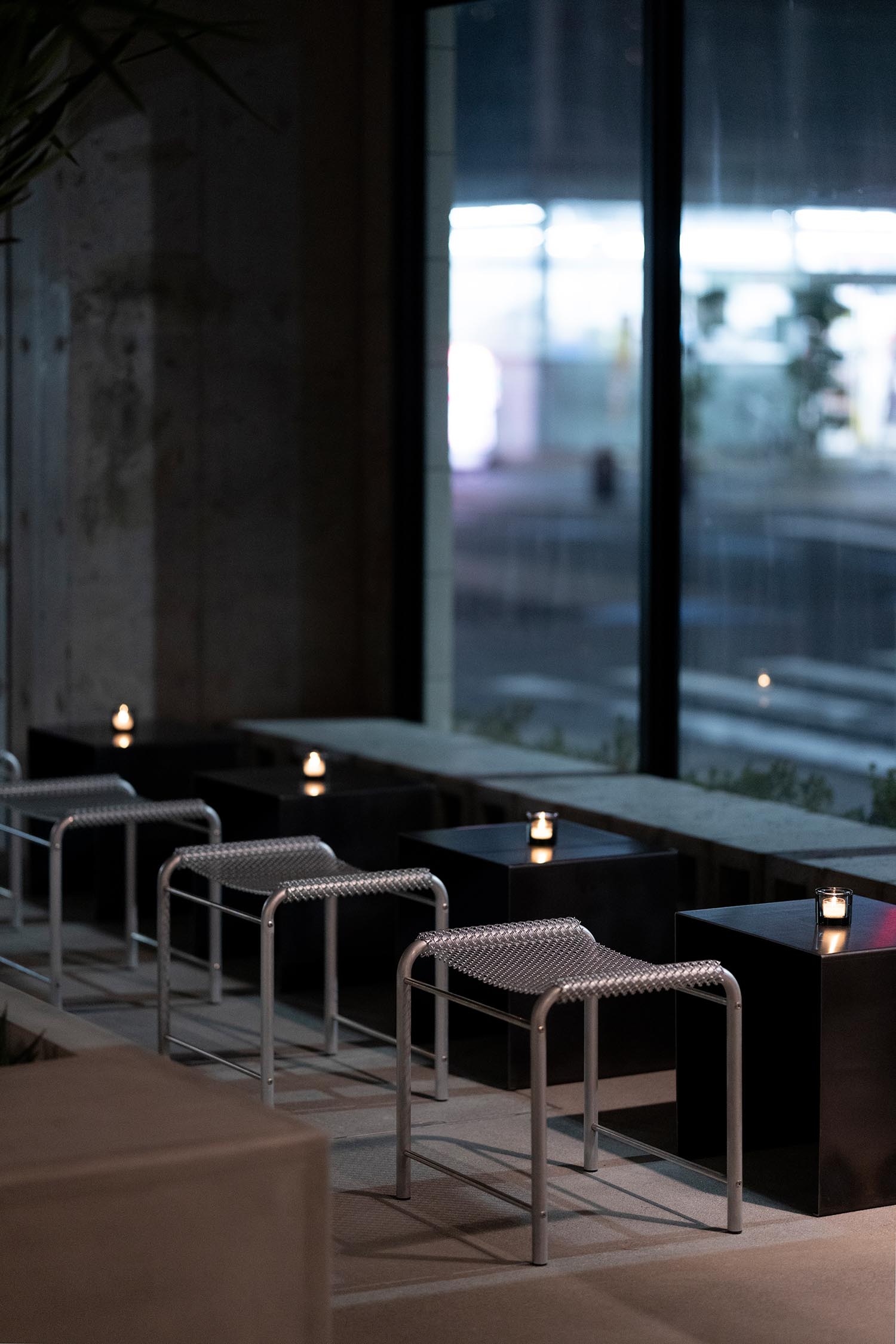
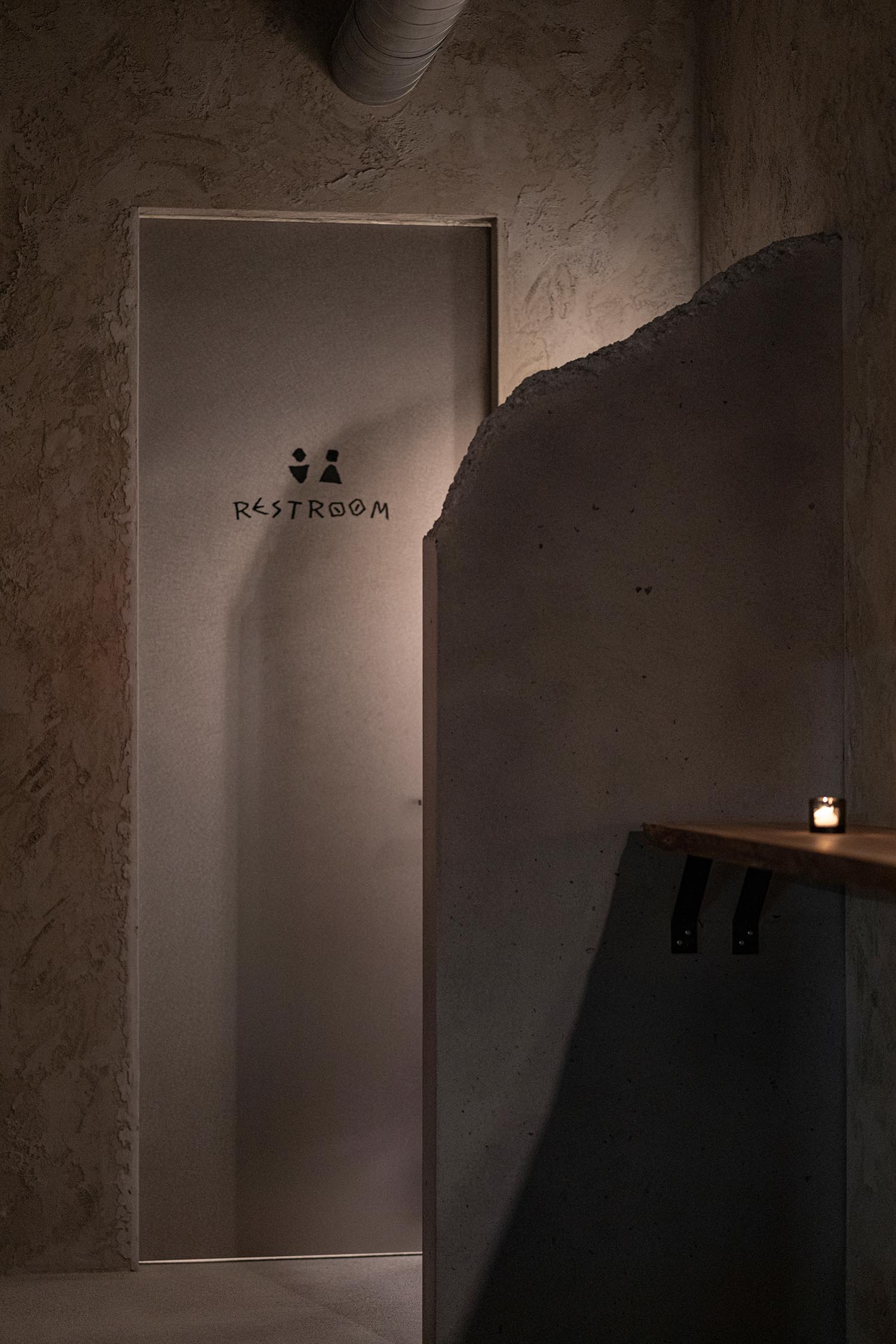
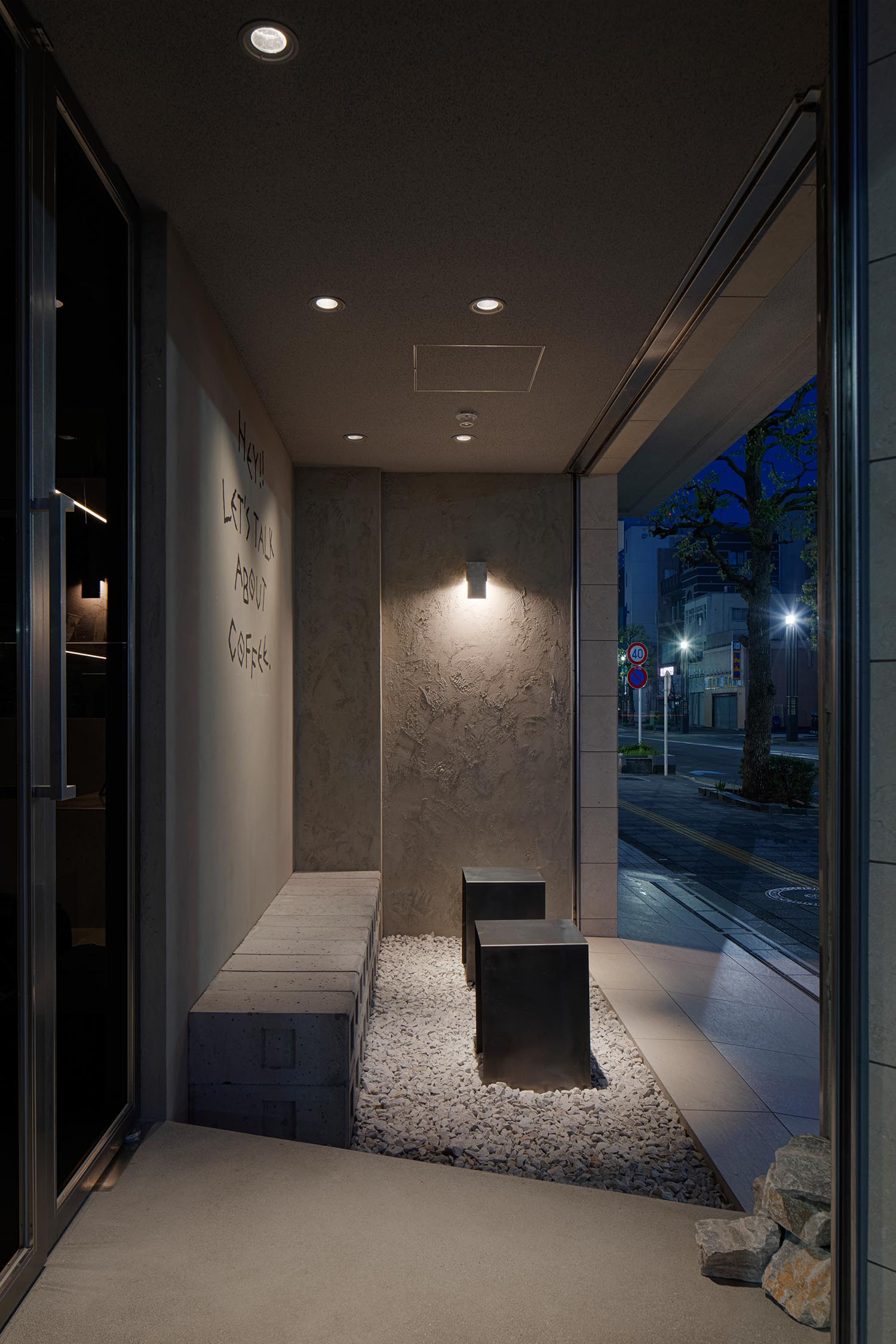
How did the brand’s philosophy influence the space?
Mountain Mover is more than just a café. It’s rooted in a way of thinking: that coffee can be a bridge between nature and the everyday. The client, who is based in Shenzhen, brought a clear sense of purpose to the project. Through many conversations, we developed a shared vision—to create a space where visitors engage with coffee through all five senses. That vision shaped everything from the layout to the smallest material choices.
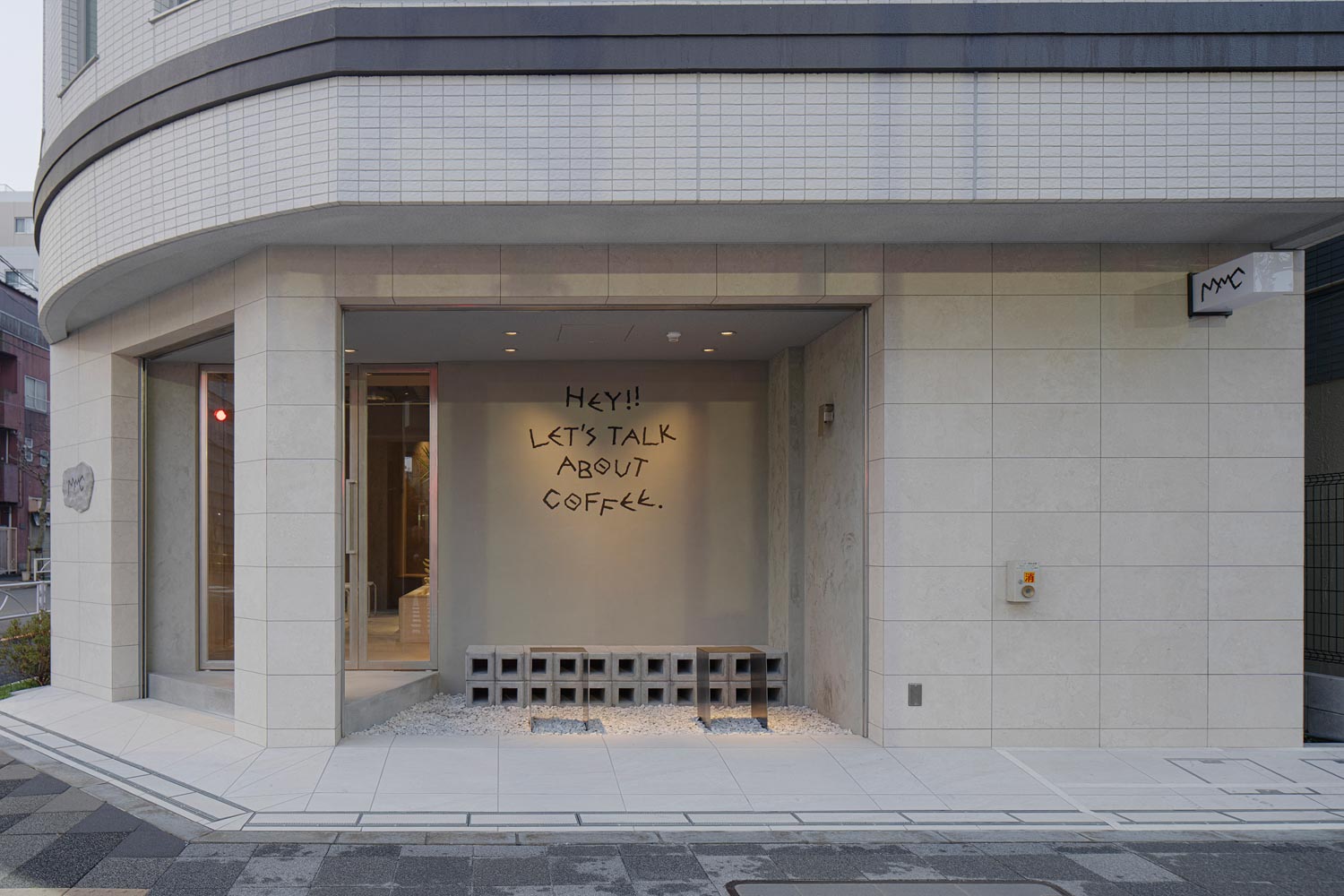
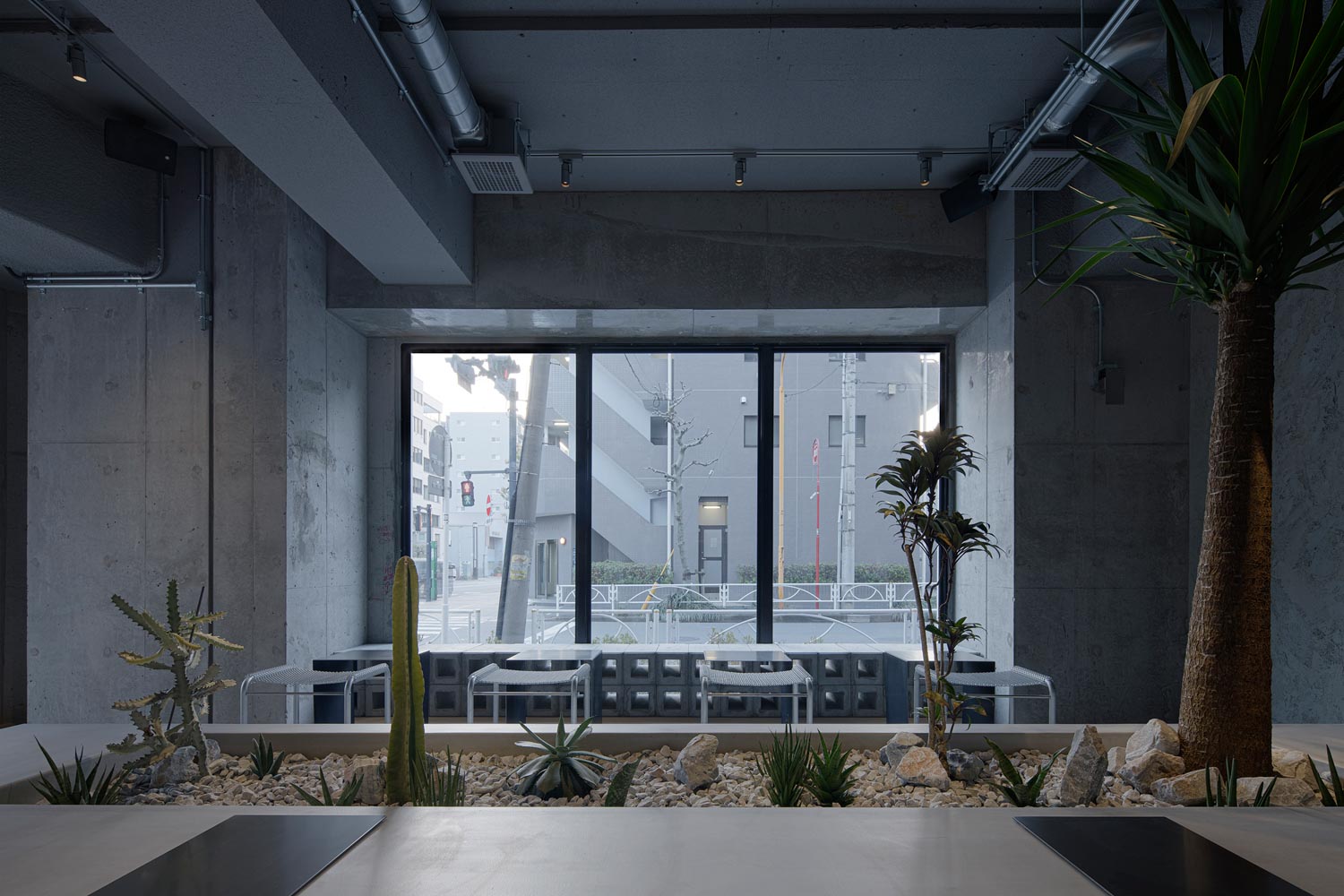
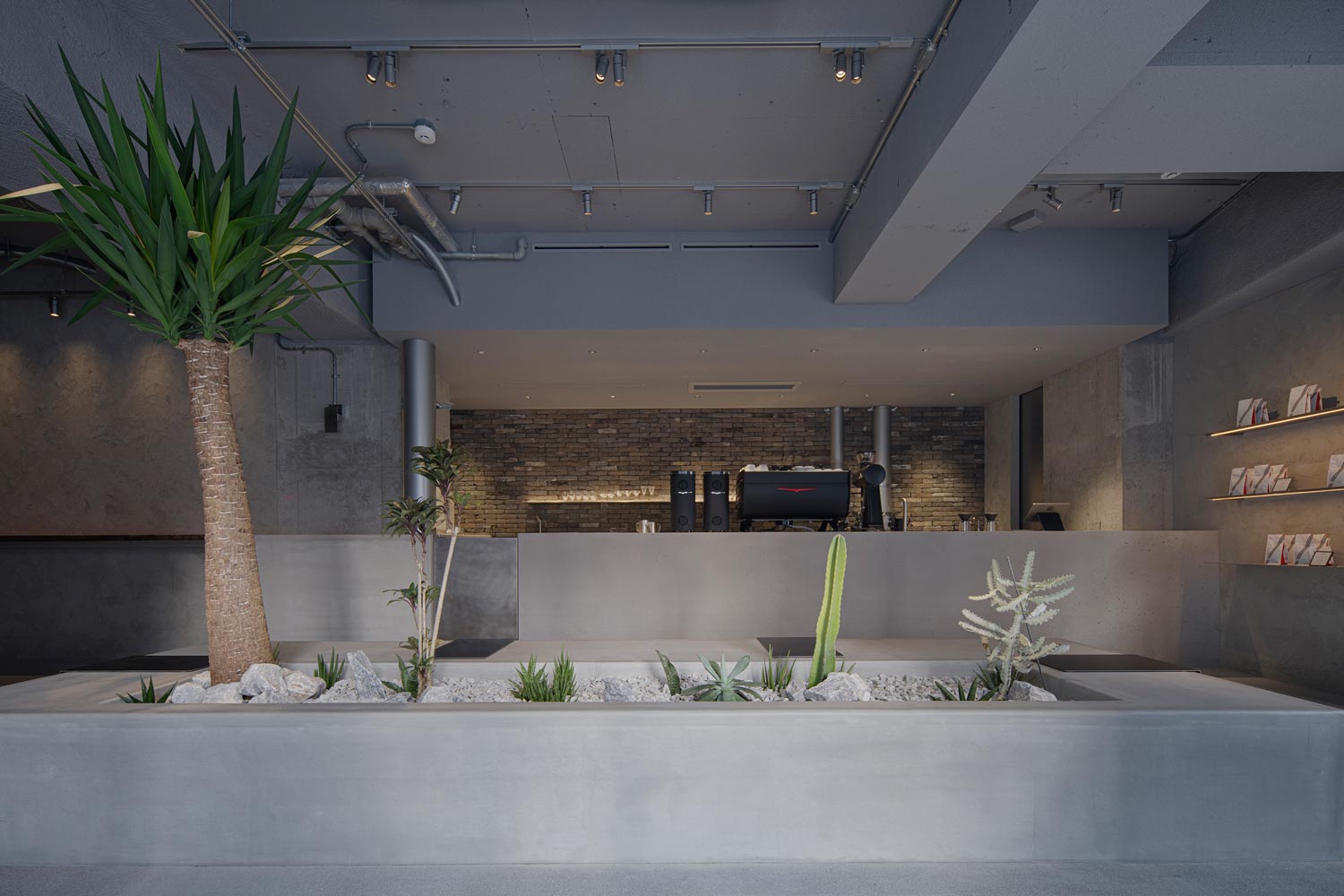
Can you describe the layout and material palette?
The layout is simple and spacious, with a central concrete counter forming the core of the space. From there, we layered Shanghai bricks, natural stone, stainless steel, and hand-applied plasters—including exposed aggregate and smooth mortar finishes. While the palette is restrained in tone, the variation in mass and texture creates a sense of quiet depth. Every material was selected for its ability to age beautifully and to carry subtle presence.
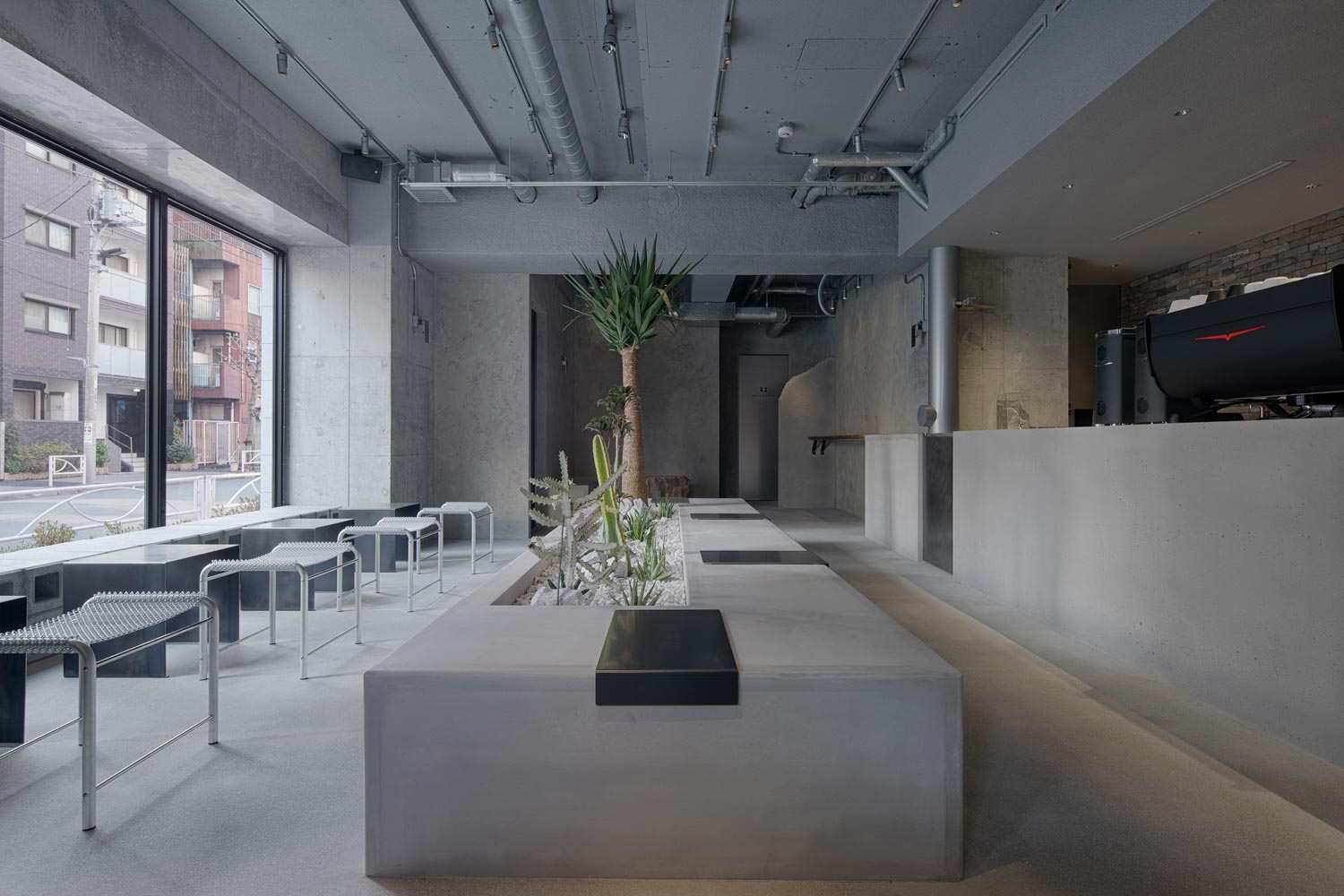
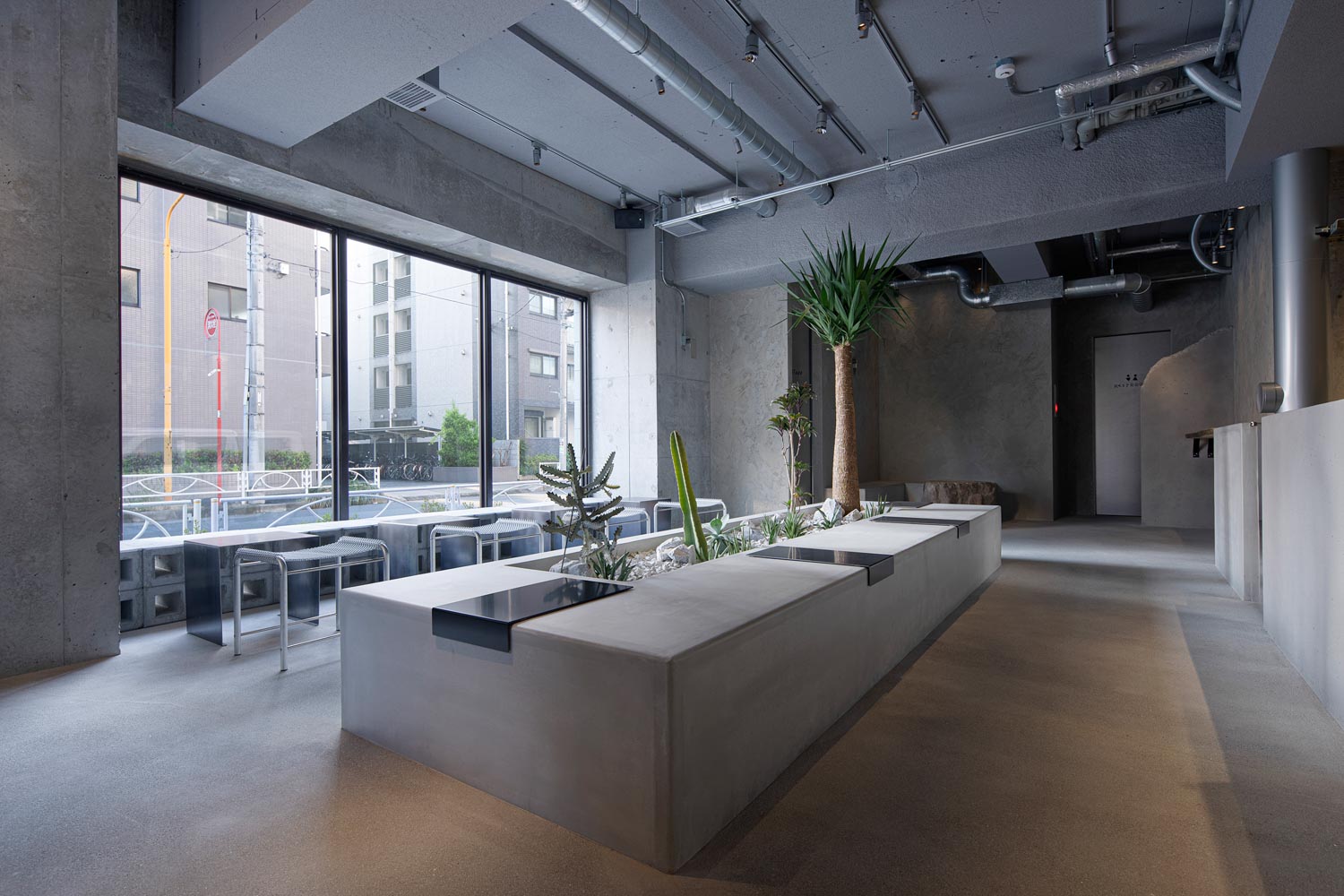
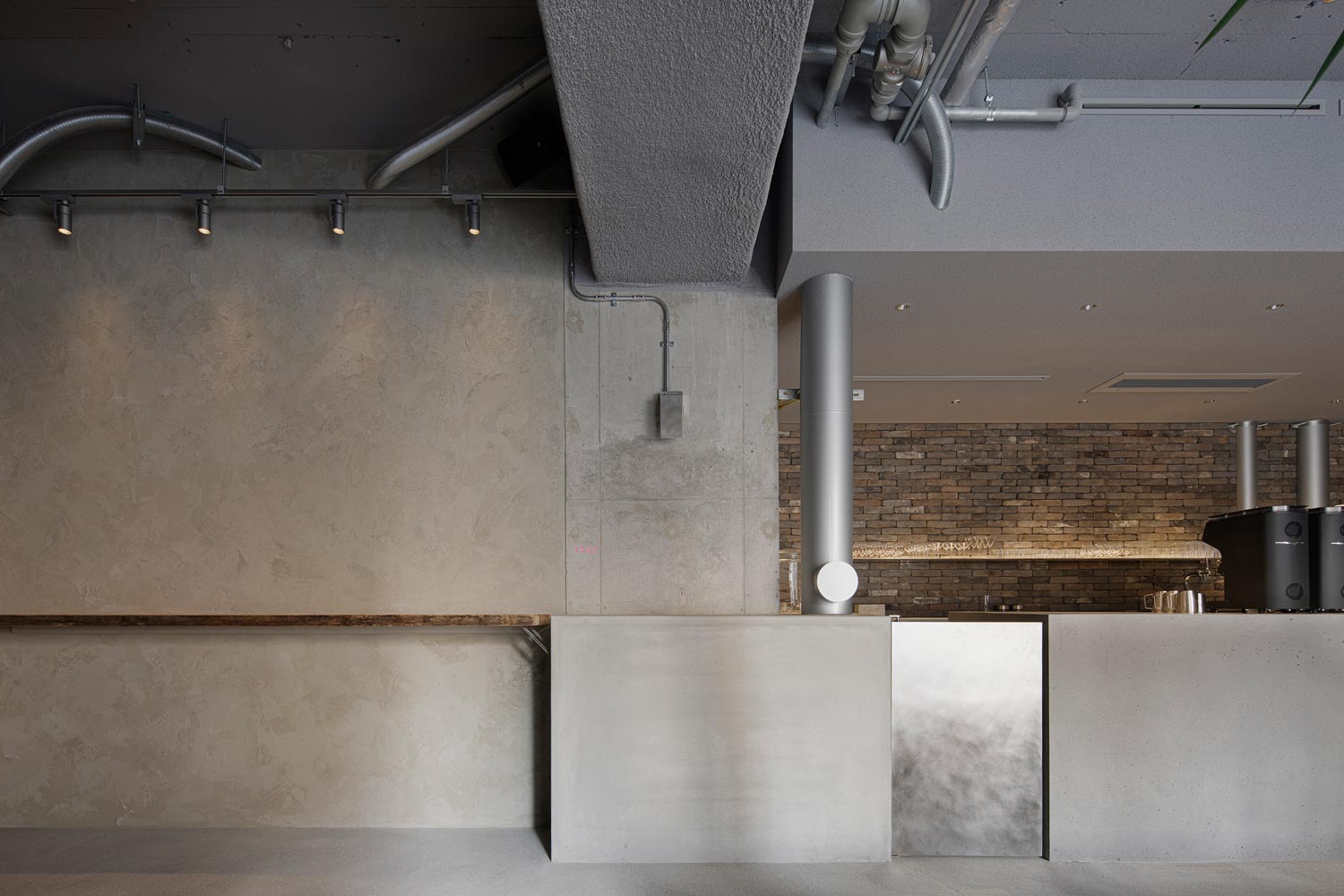
What role did the craftspeople and collaborators play?
This project would not exist without the contributions of our collaborators. The plasterwork by Sahan Shimizu, the solid wood countertop by Akitomo Furniture Studio, the stonework and landscape by Fukei, and the lighting by ModuleX—each added essential layers to the space. The construction team at DAYS, led by Daisuke Yamazaki, helped realize the architecture with care and precision. Every element was the result of dialogue, trust, and a shared attention to detail.
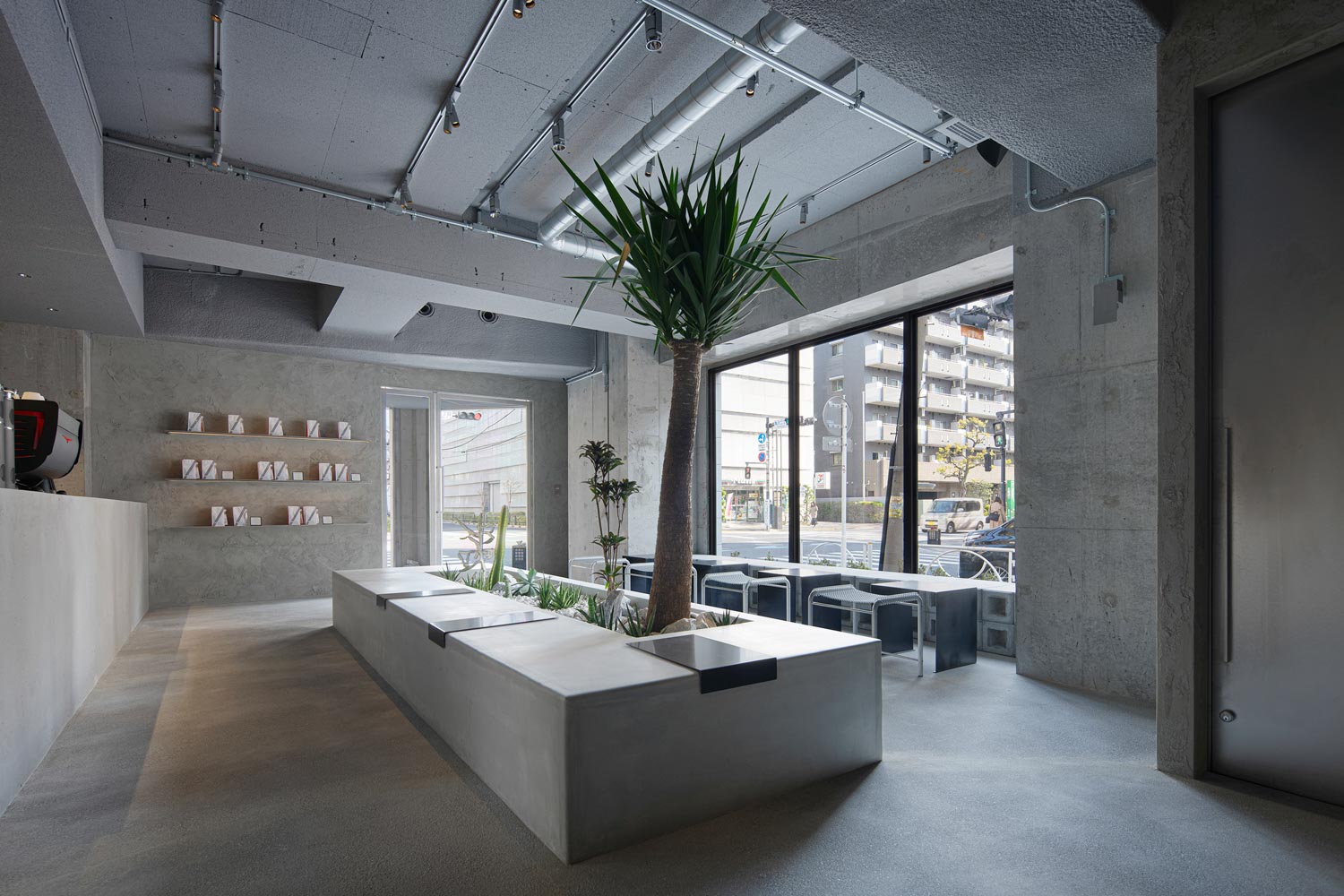
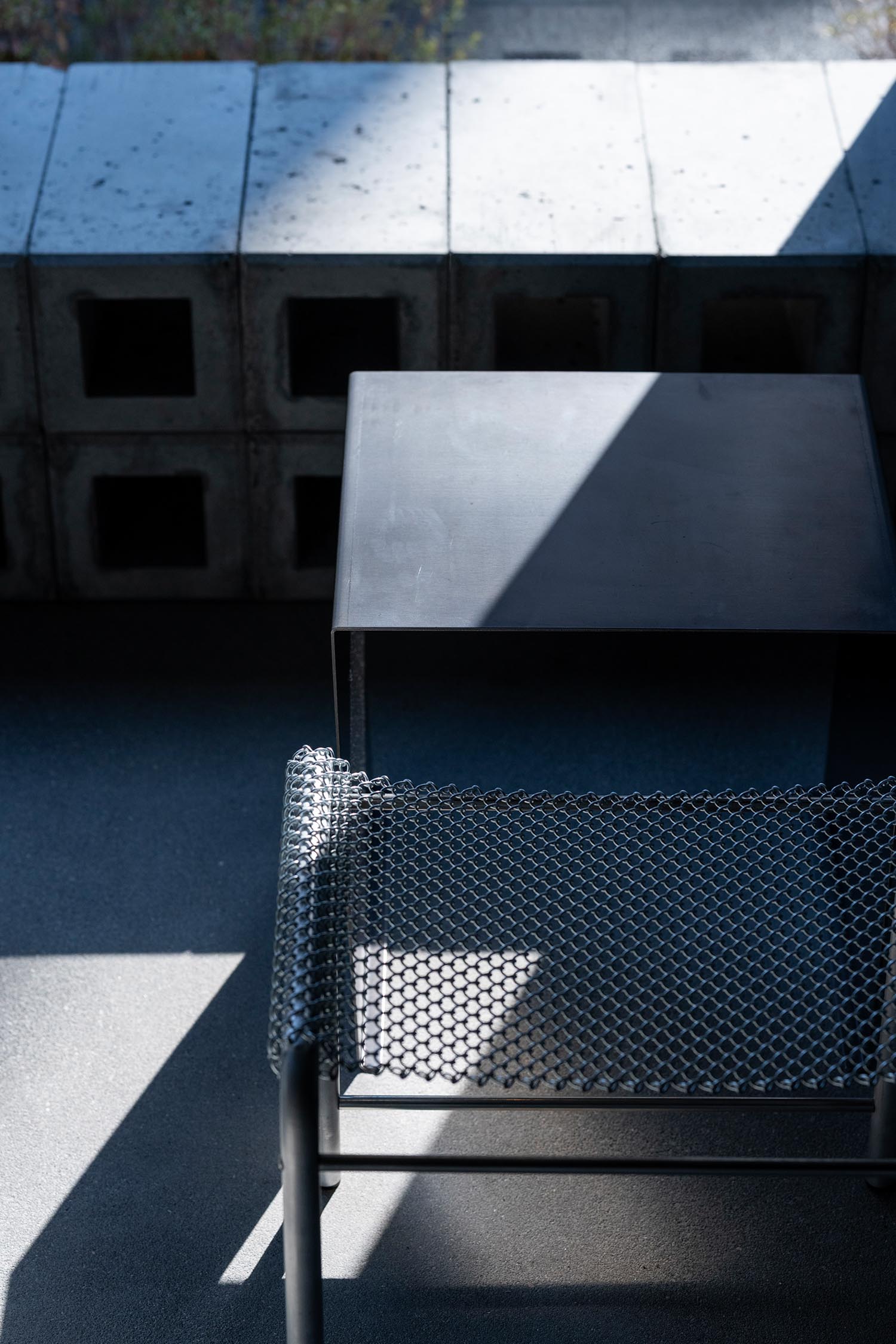
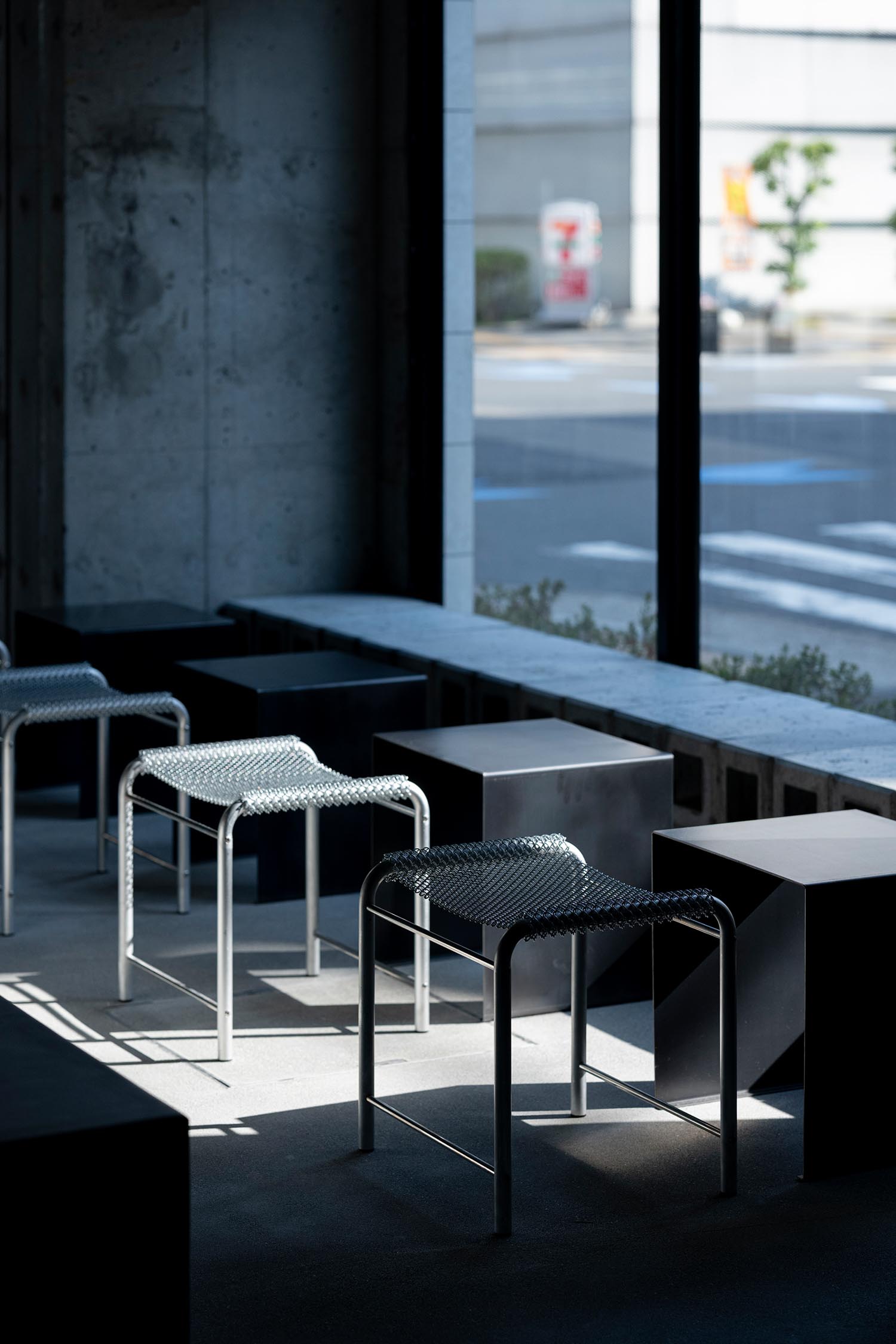
How did you evoke a sense of place within the city context?
Tokyo is a city in constant motion. We wanted this café to offer a counterpoint—a moment of stillness. The interior is not loud or expressive; it’s quietly inverted. Through earthy textures, tactile surfaces, and even the use of warm-climate plants, we tried to bring the atmosphere of coffee-growing regions into the space. Although indoors, the café allows visitors to feel as if they’ve stepped into an environment shaped by nature rather than by the city.
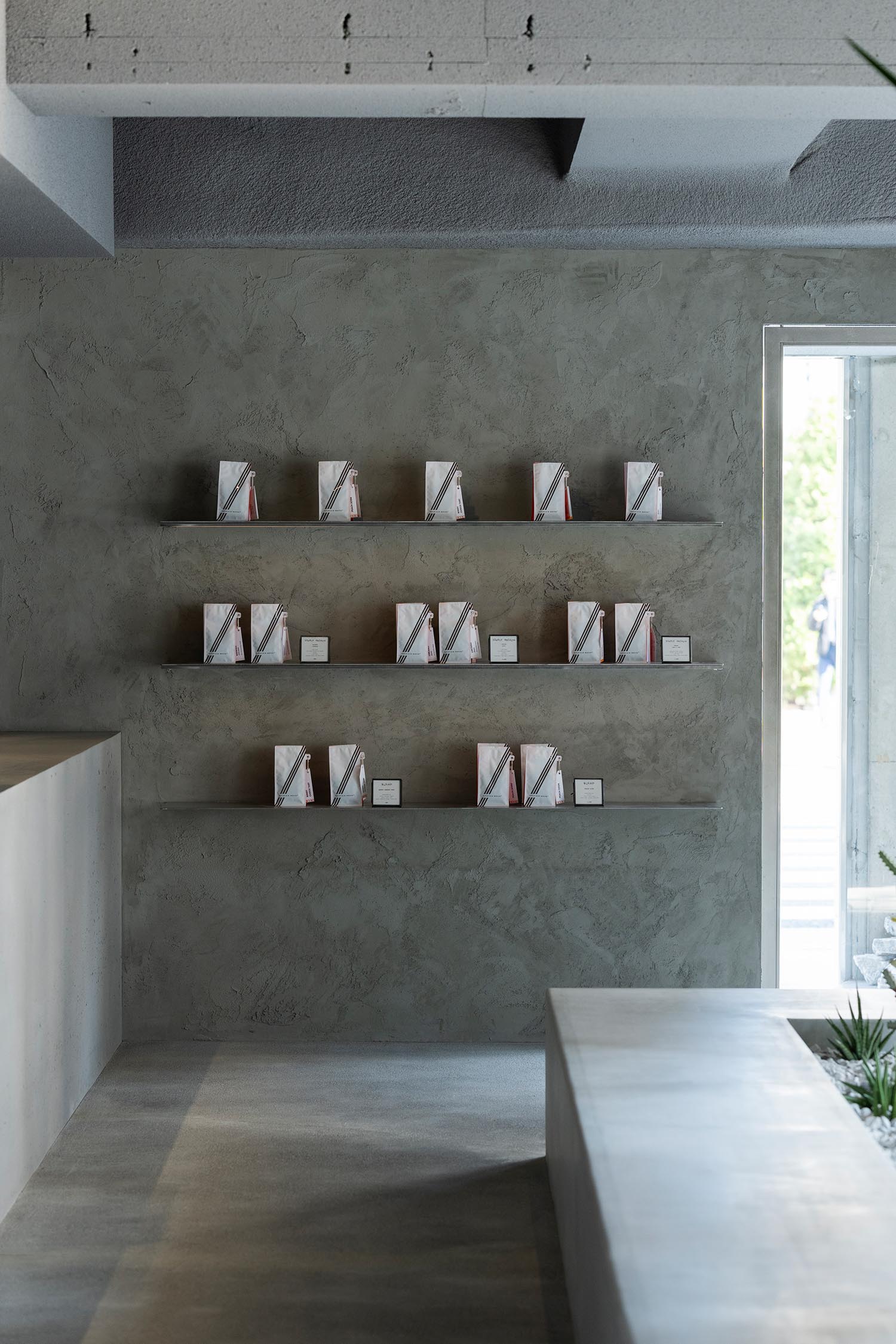
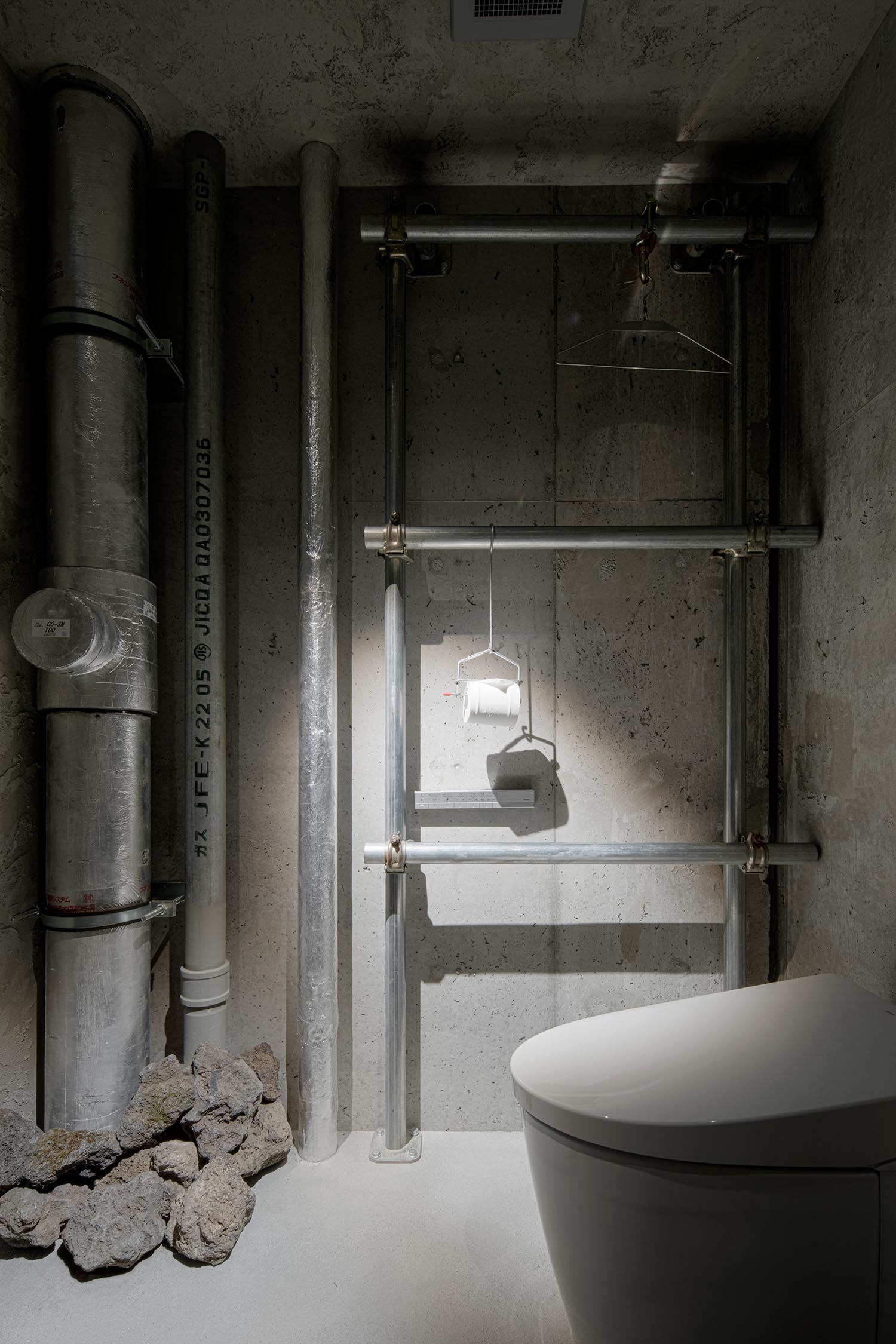
What do you hope people feel when they visit?
More than anything, we hope the experience stays with them. The space isn’t designed to impress at first glance—it’s meant to unfold slowly. We want people to feel grounded, to sense the materials, and to notice how the light shifts through the day. Ideally, even after the coffee is gone, something lingers—a memory of stone, of texture, of stillness. A space like this should deepen with time, just as good coffee does.
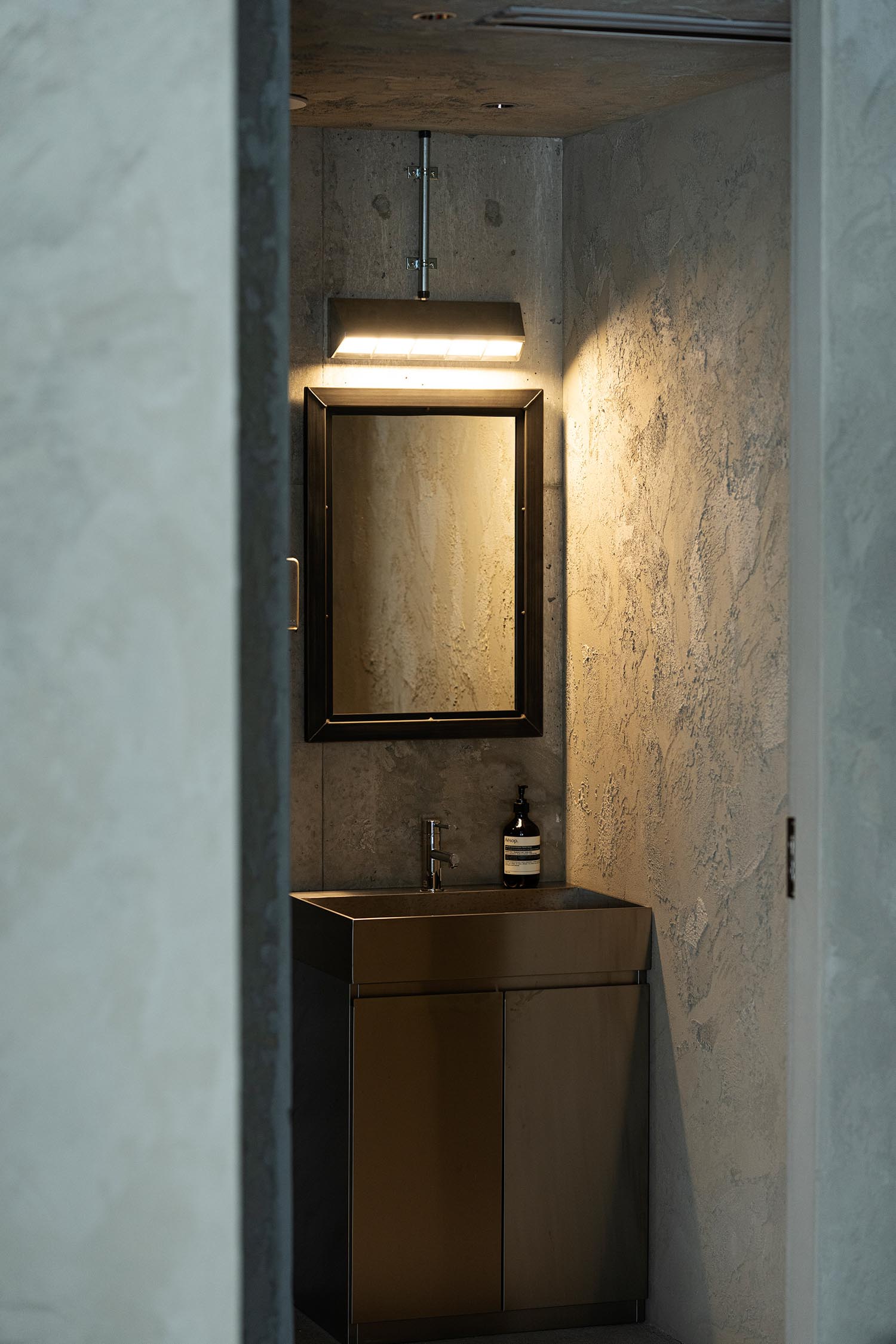
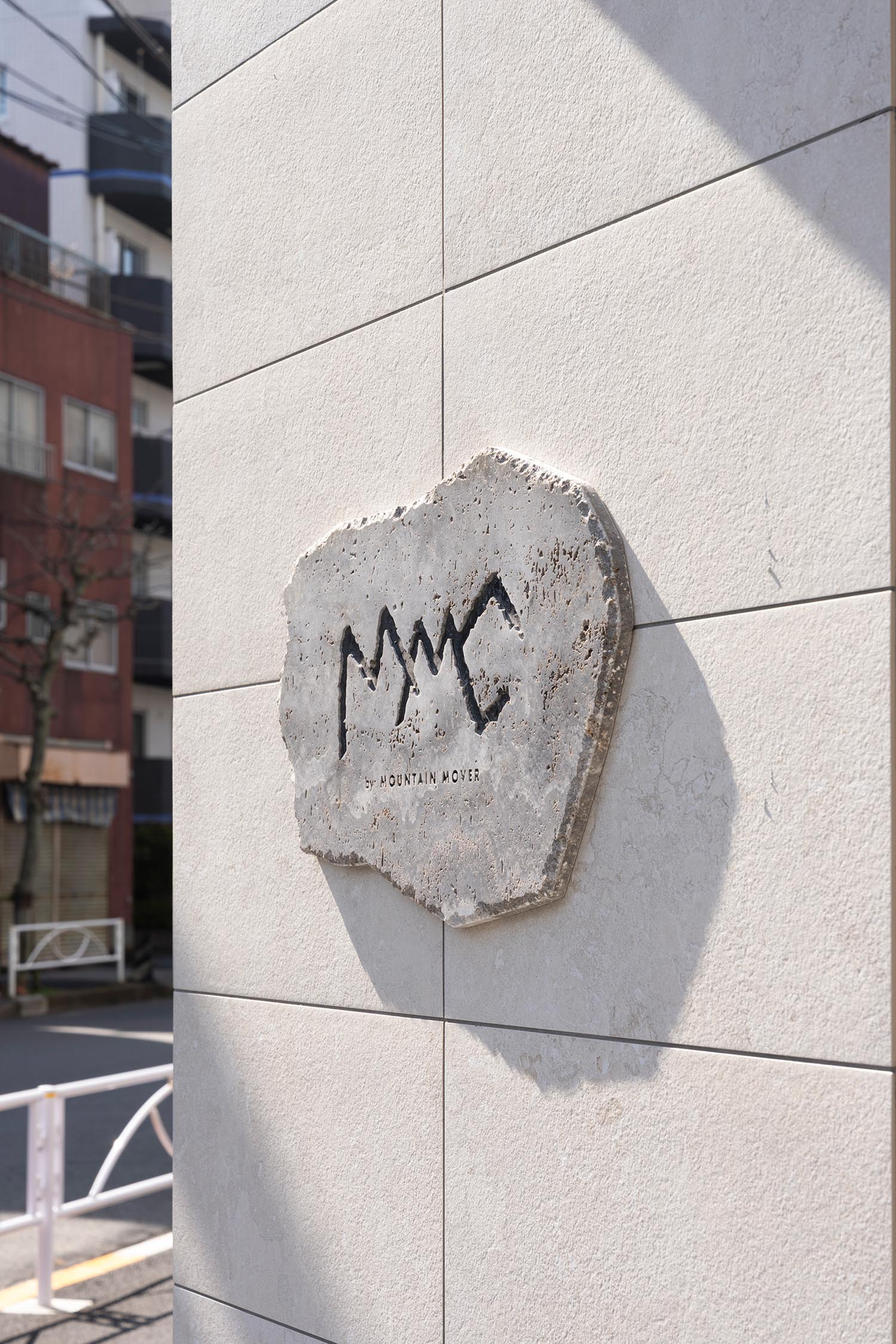
Project Type: Cafe
Location: 2-10-7 Kamezawa, Sumida-ku, Tokyo
Completion: April 2025
Construction: DAYS (Daisuke Yamazaki)
Lighting Design: ModuleX
Stonework & Landscaping: Fukei(Kesuke Sato)
Plastering: Sahan Shimizu(Tomohiro Shimizu)
Solid Wood Countertop: Akitomo Furniture Studio
Photography: Junichi Usui

