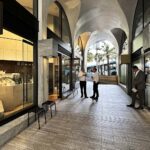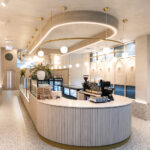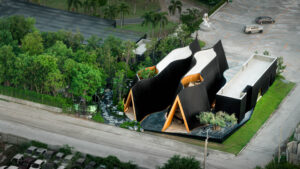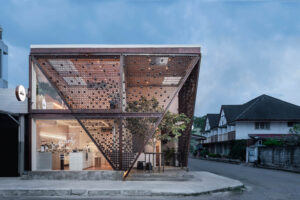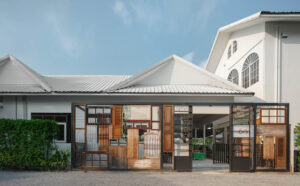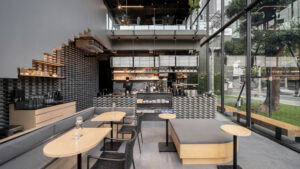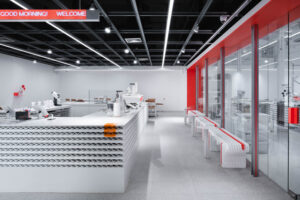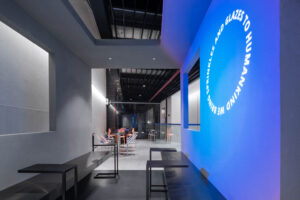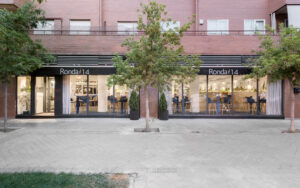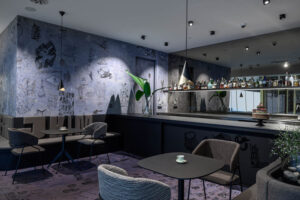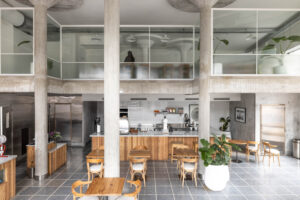With sweeping views across Taungurung Country, the Delatite Cellar Door provides a unique wine tasting and dining experience located in the foothills of the Victorian Alps. Designed by Clemenger Architects, the building utilises environmentally sustainable design principles and reflects the warmth and generosity of Delatite’s owners in a new commercial setting.
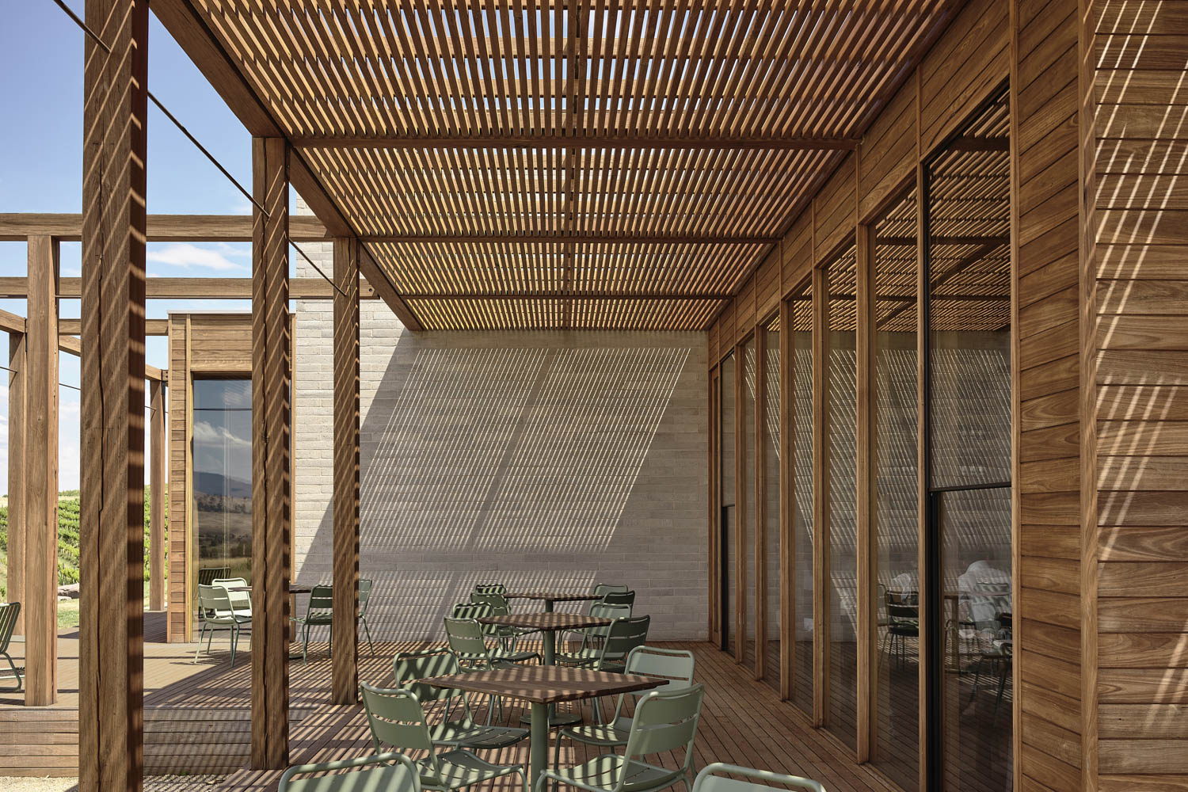
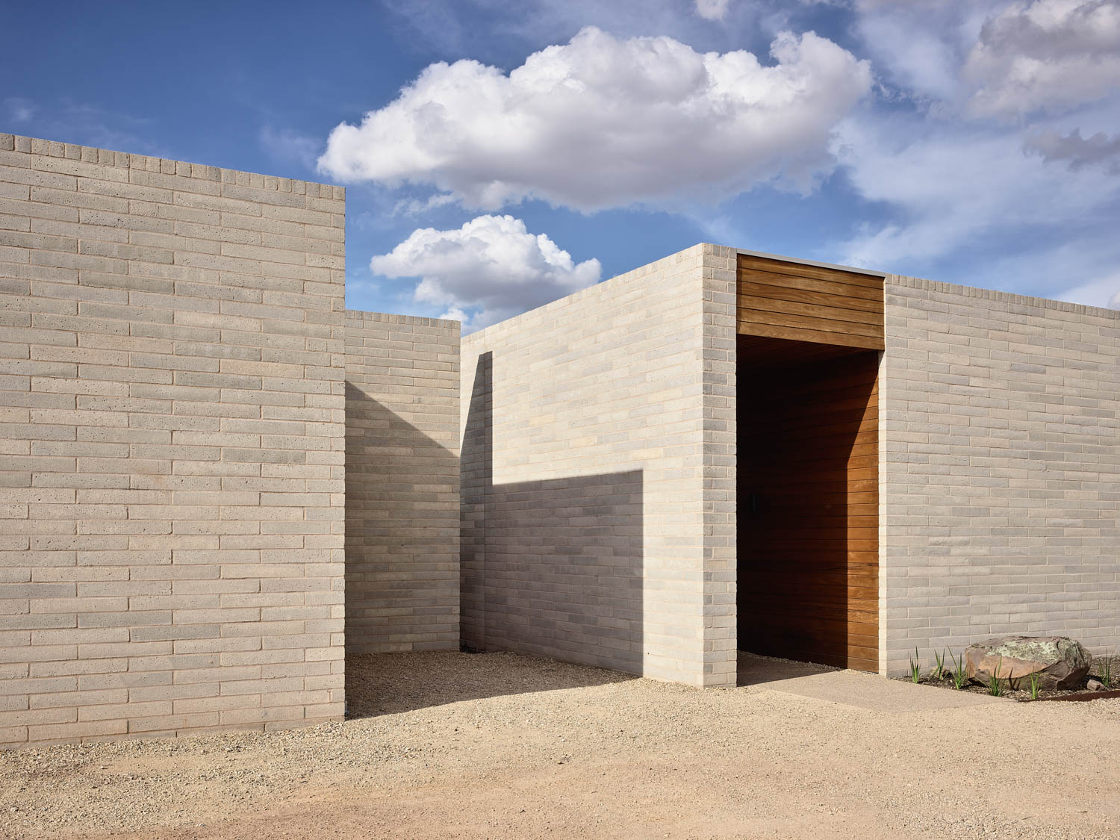
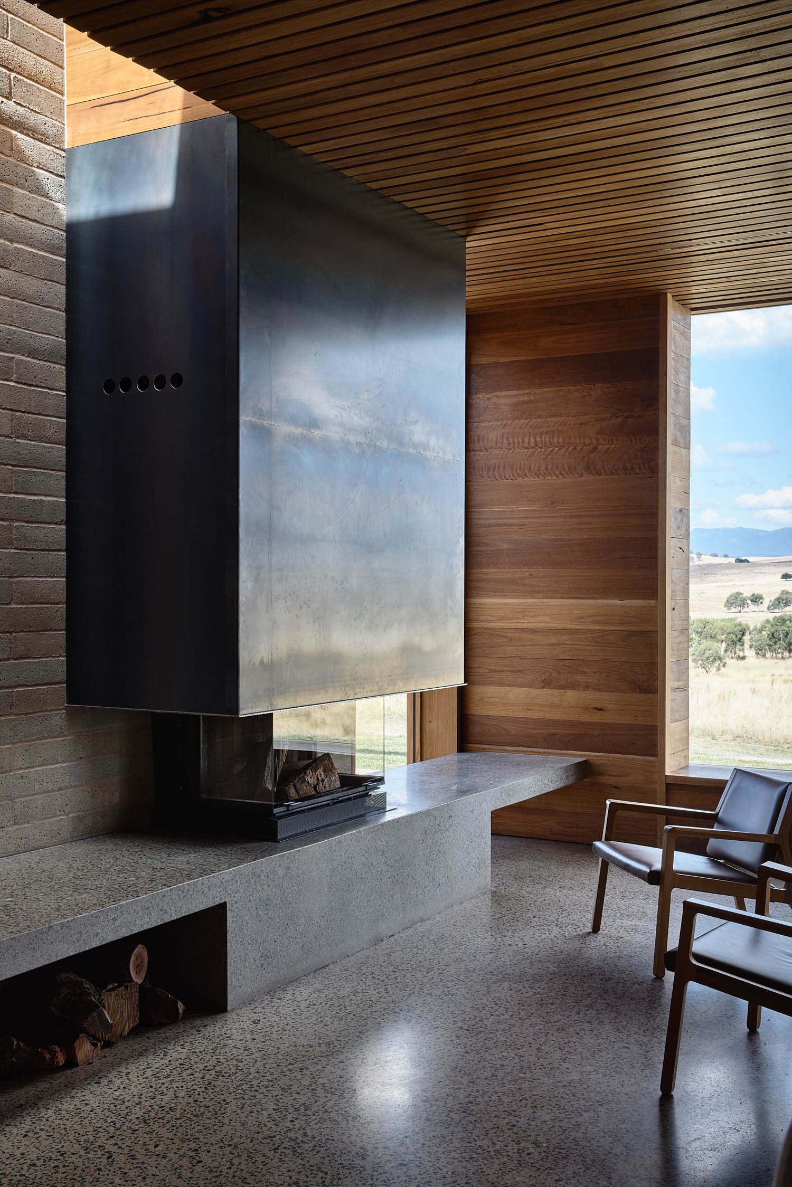
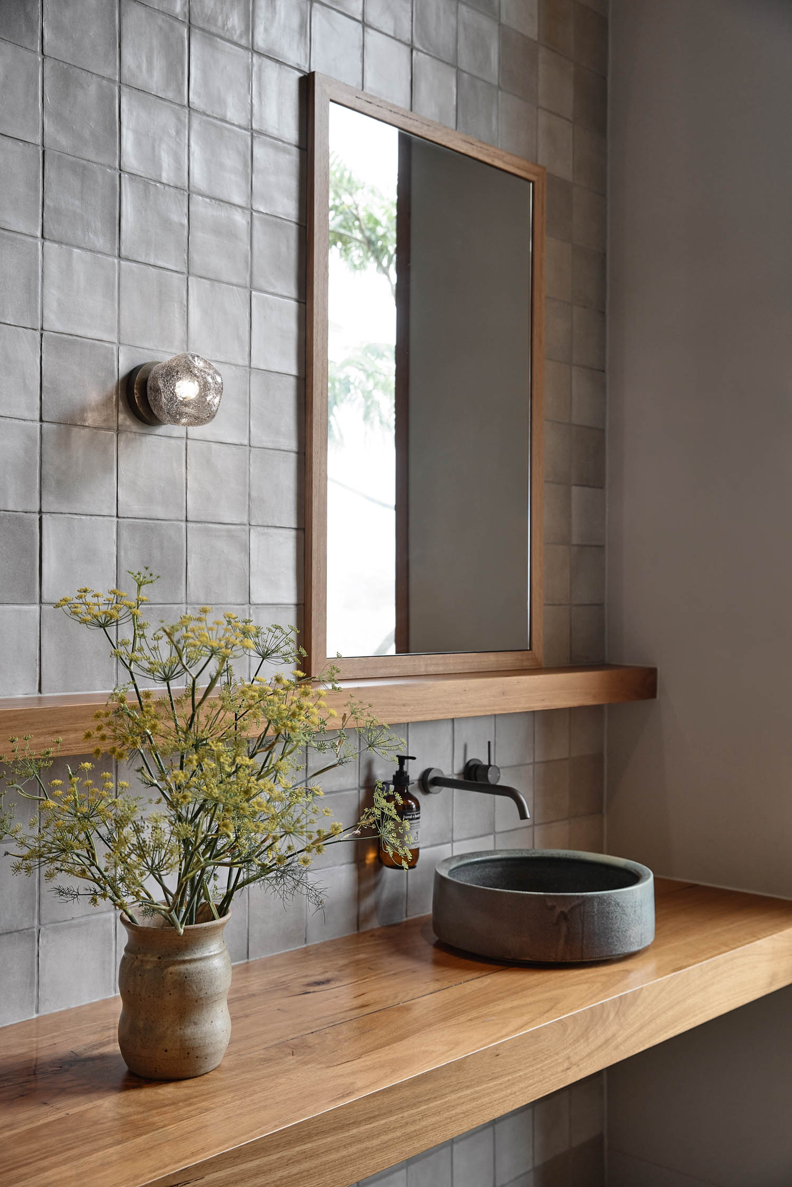
Delatite are committed to sustainability via their biodynamic farming and wine production practices and aim to minimise their impact on the natural environment. The building is designed to showcase Delatite’s wines and accommodate a multitude of experiences including festivals, markets, vineyard tours, dining, and private events.
To explore cafes worldwide see bestcafedesigns.com. A top 100 Architecture blog to follow and a global directory of cafes and cafe professionals
Photographed by Derek Swalwell, Published with bowerbird
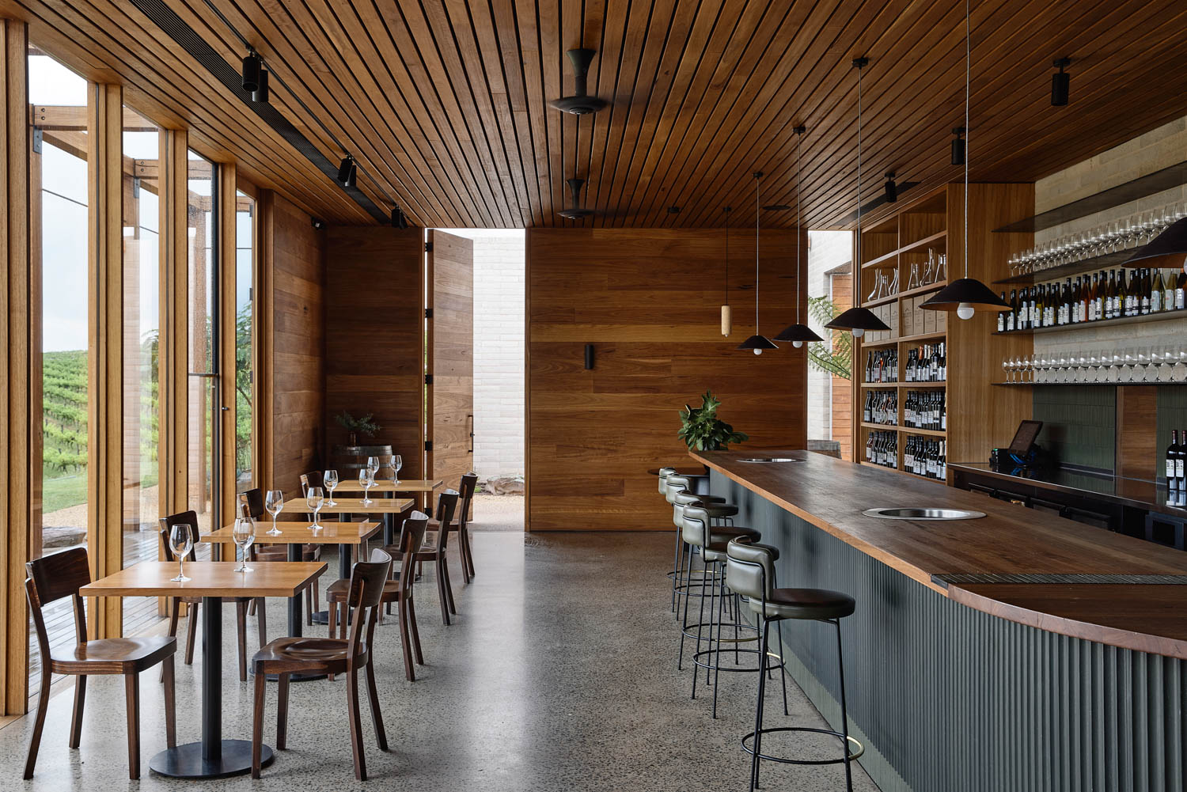
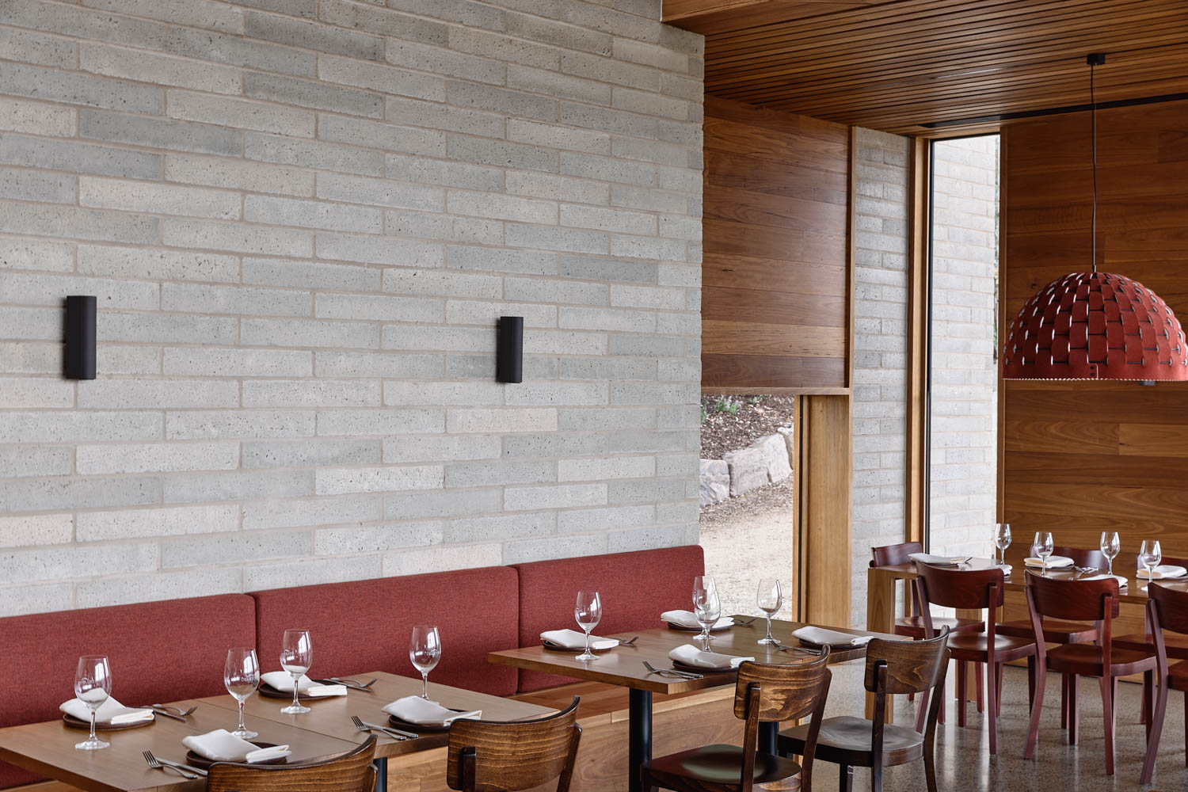
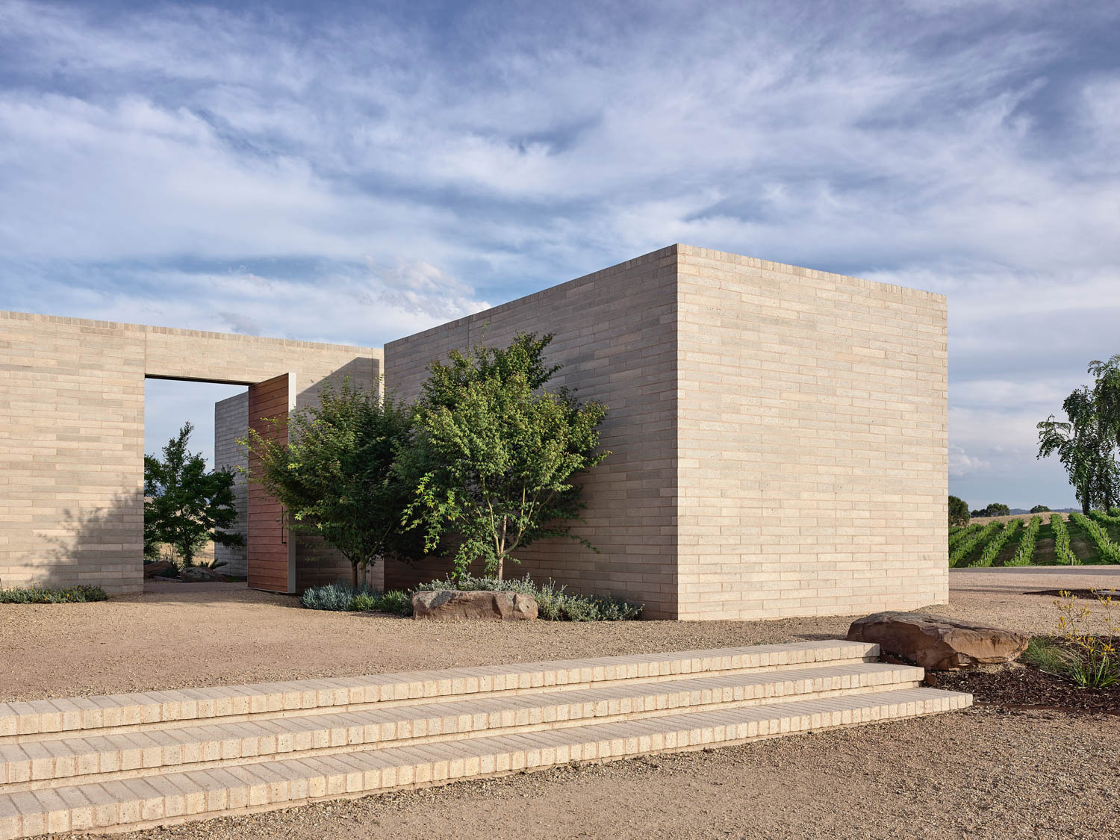
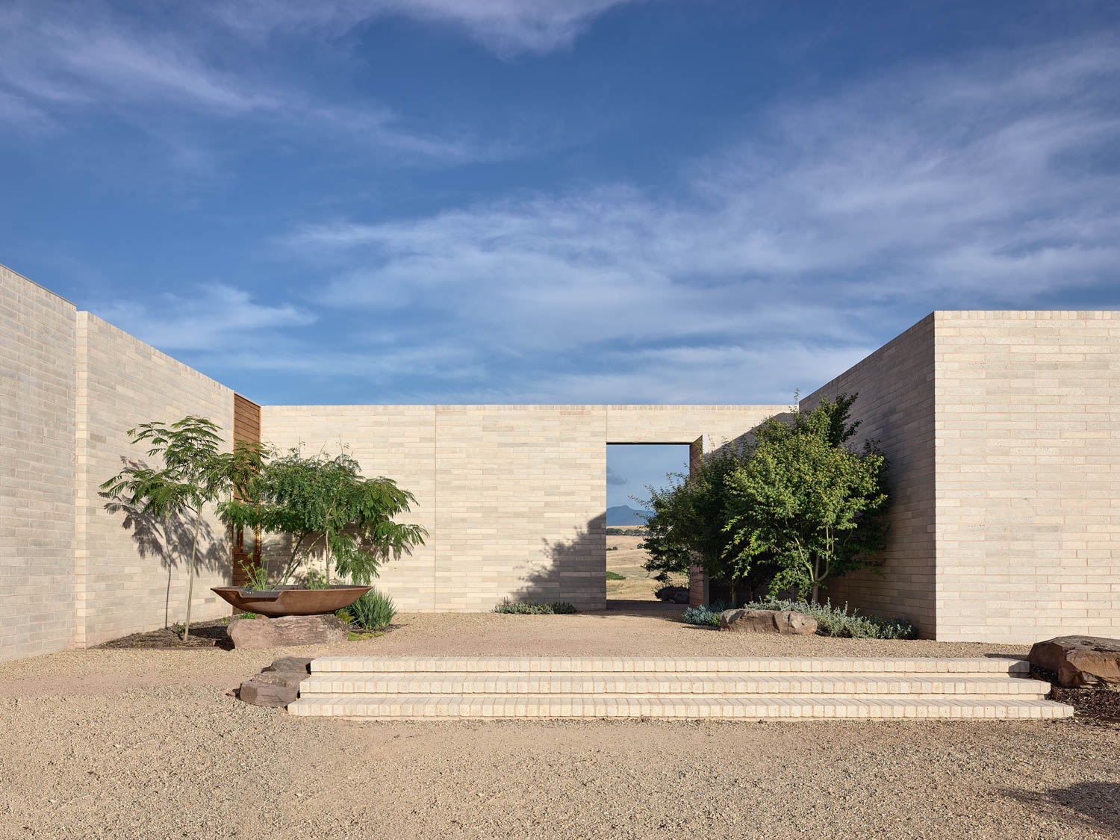
The site affords wonderful panoramic views towards Mount Buller, the High Country, and surrounding farmland. Stretched out along the ridgeline, the building is a series of interconnected pavilions surrounded by expansive decks, terraces, and courtyards. Timbercrete blade walls extend into the landscape with curated openings allowing glimpses through and across the building and surrounding vines. Horizontal timber lining references the construction of local cattlemen’s huts and wraps the building in a rich textural warmth. The architecture provides an impression of monumentality. In contrast, the interior spaces have a domestic quality, evoking family gathering and hospitality.
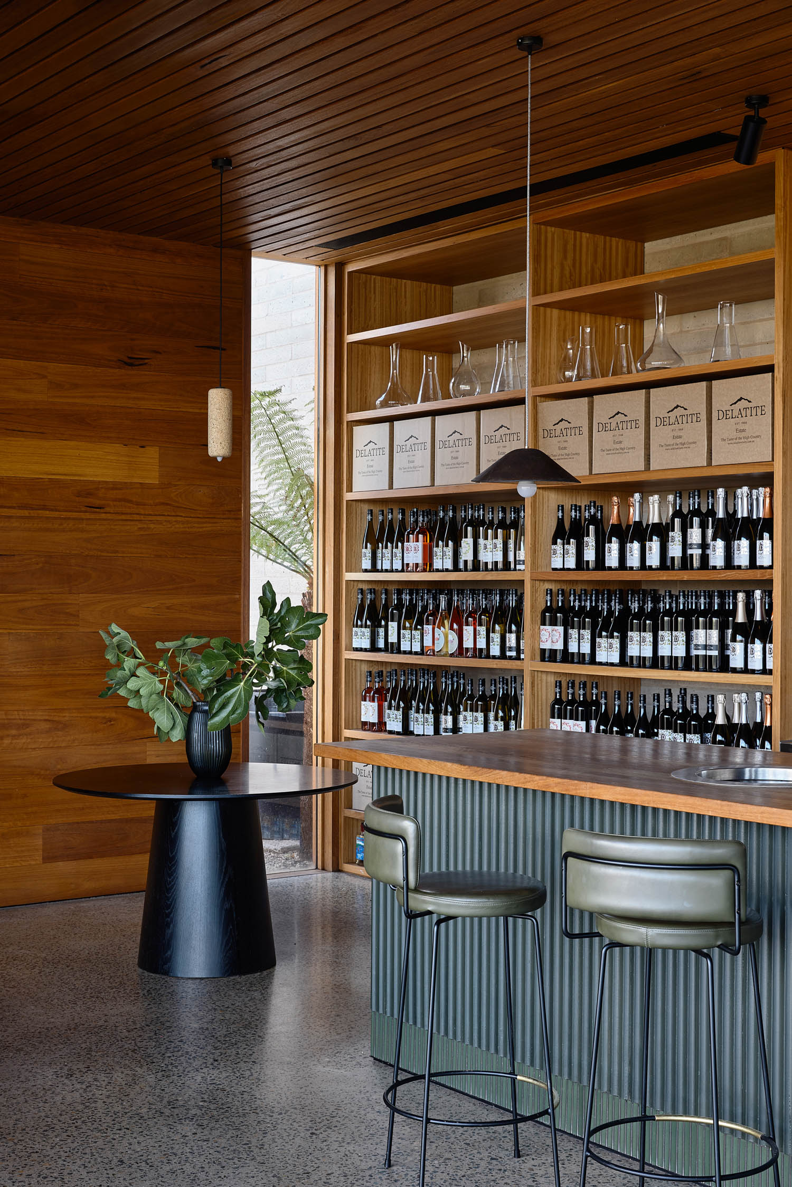
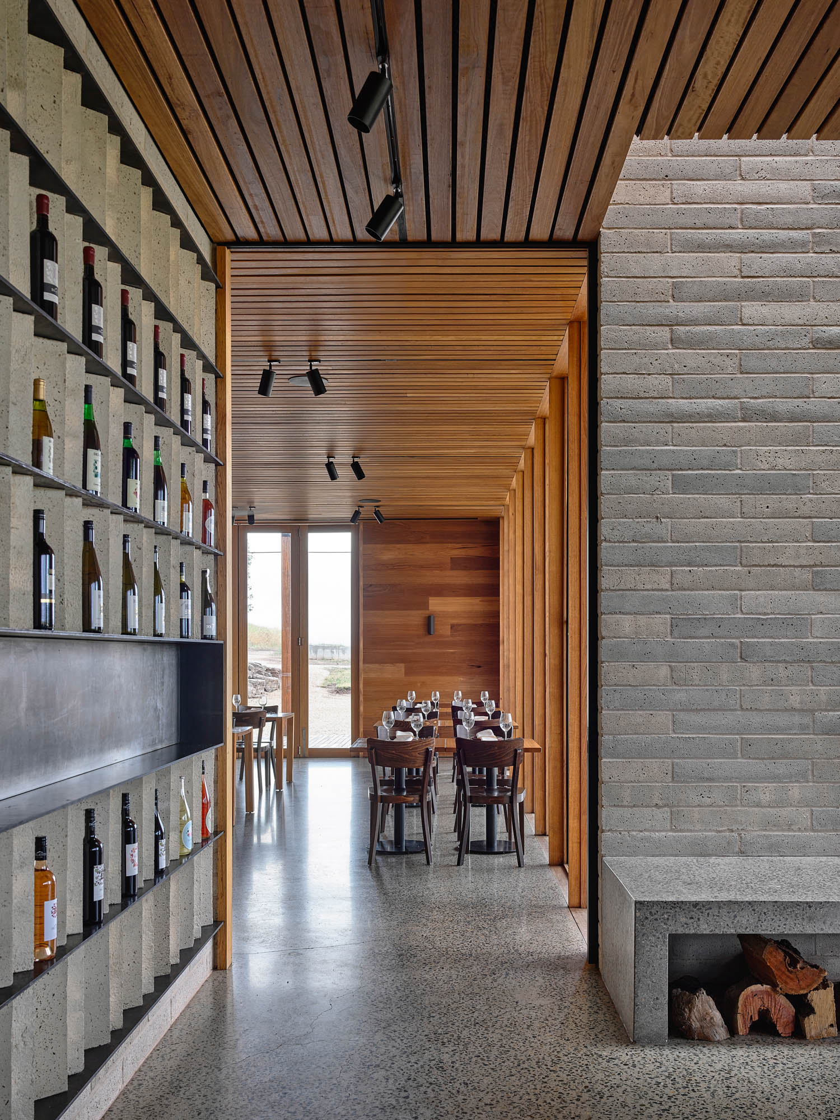
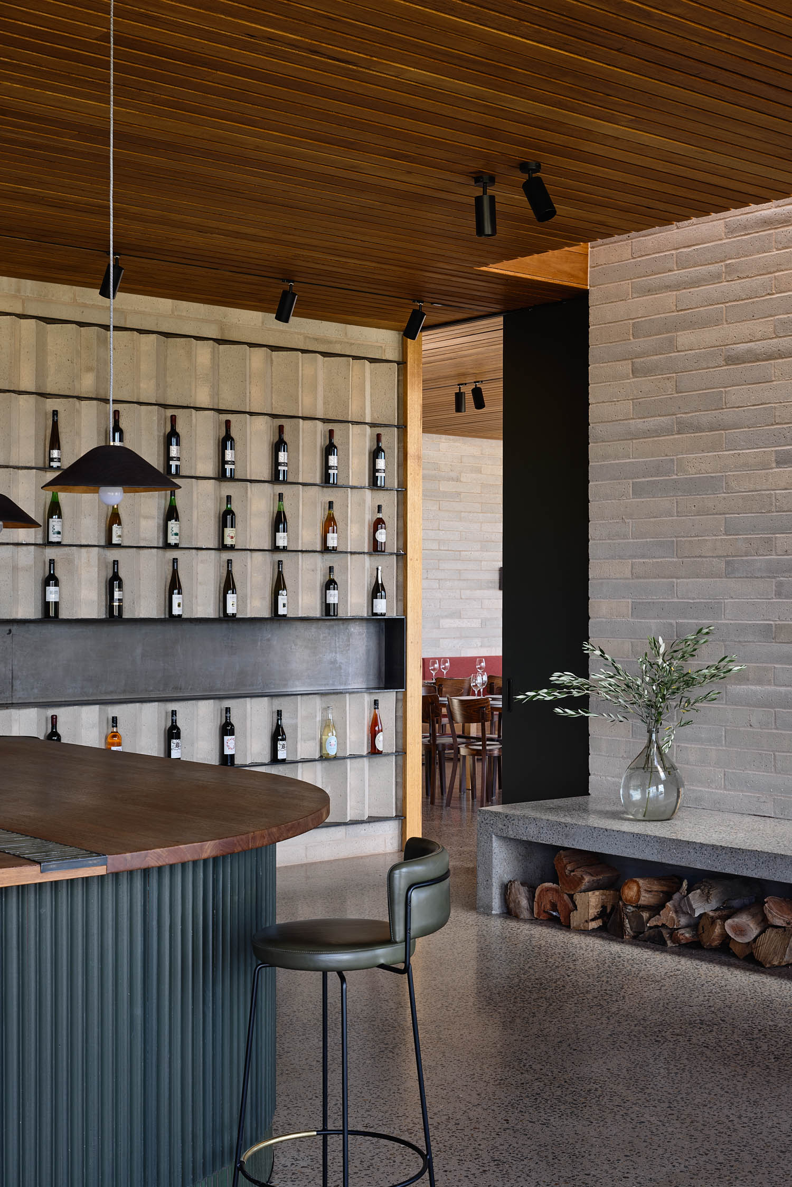
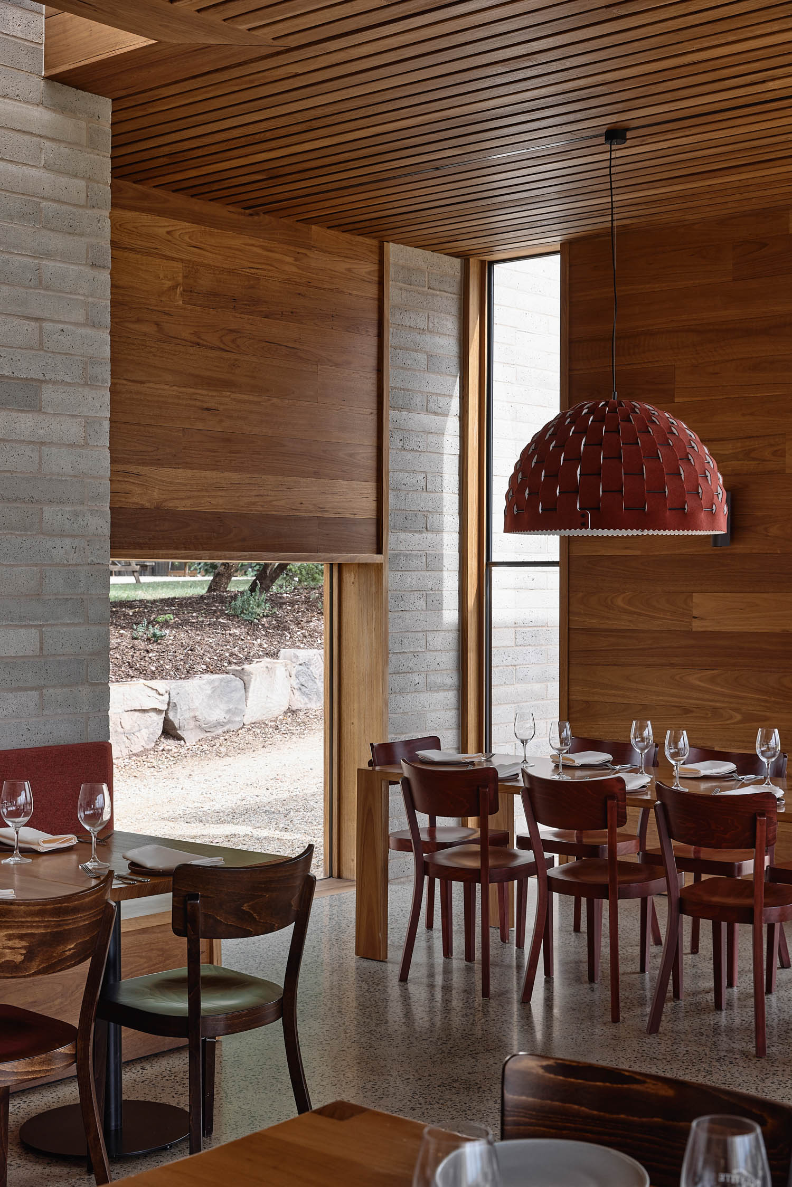
The material palette draws upon the deep hues of the Howqua River and the rugged high-country bushland. Inspired by the everchanging vineyard the deep green tasting bar reflects the verdant tint of Delatite’s Riesling, and the burgundy tones of the dining room mimic the cool climate wines. Steel details are a nod to the once notorious bushranger.
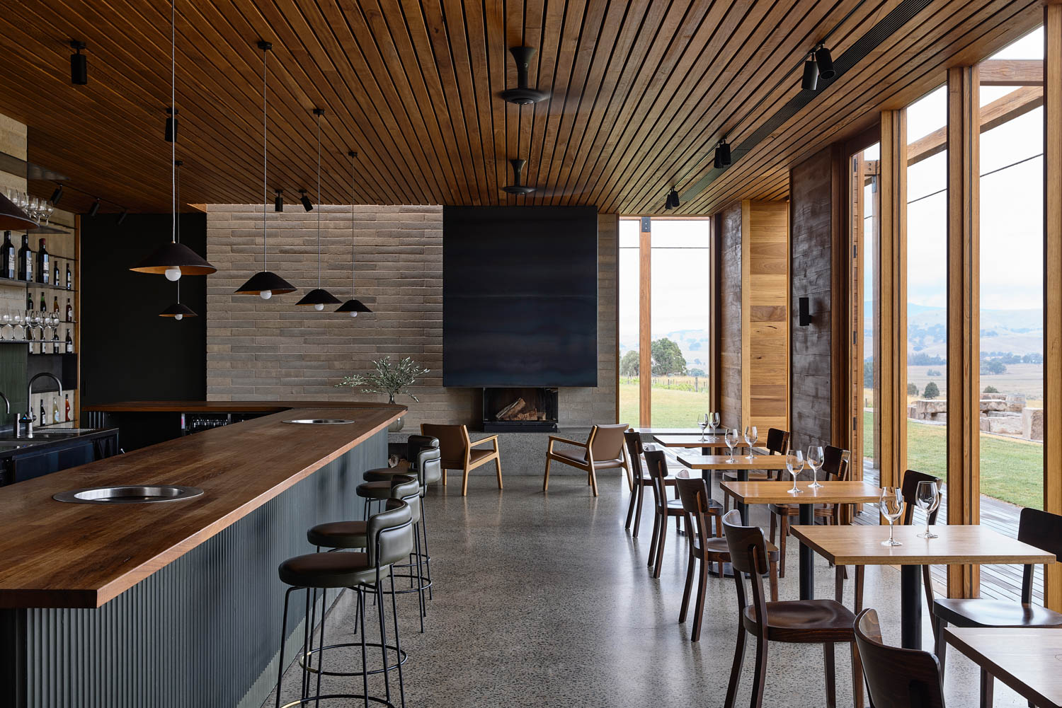
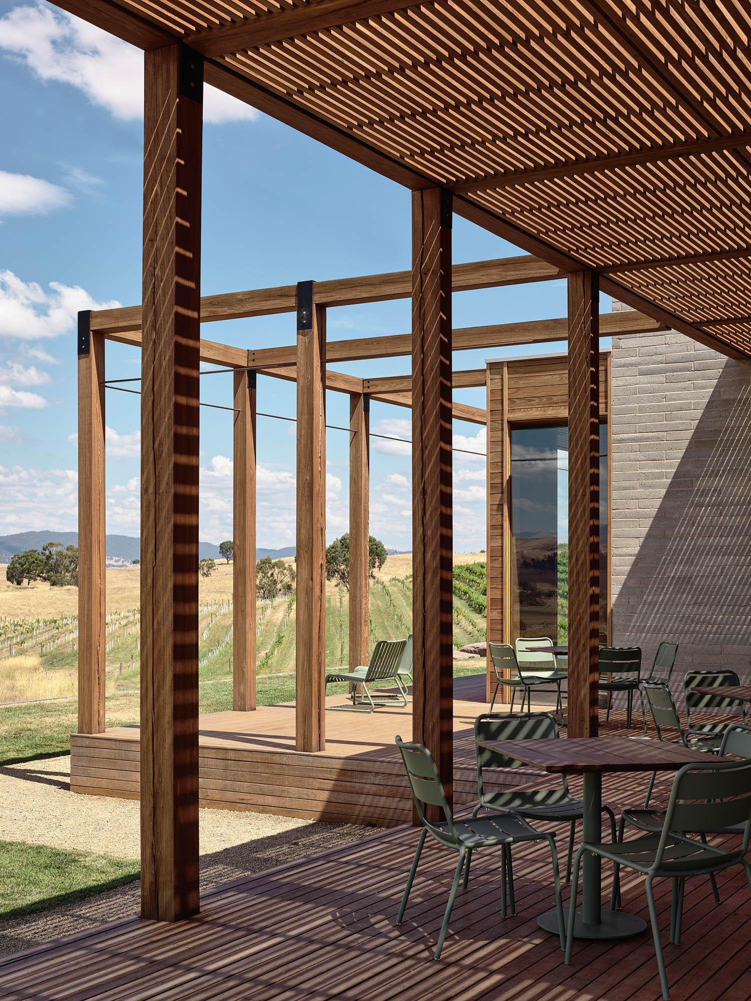
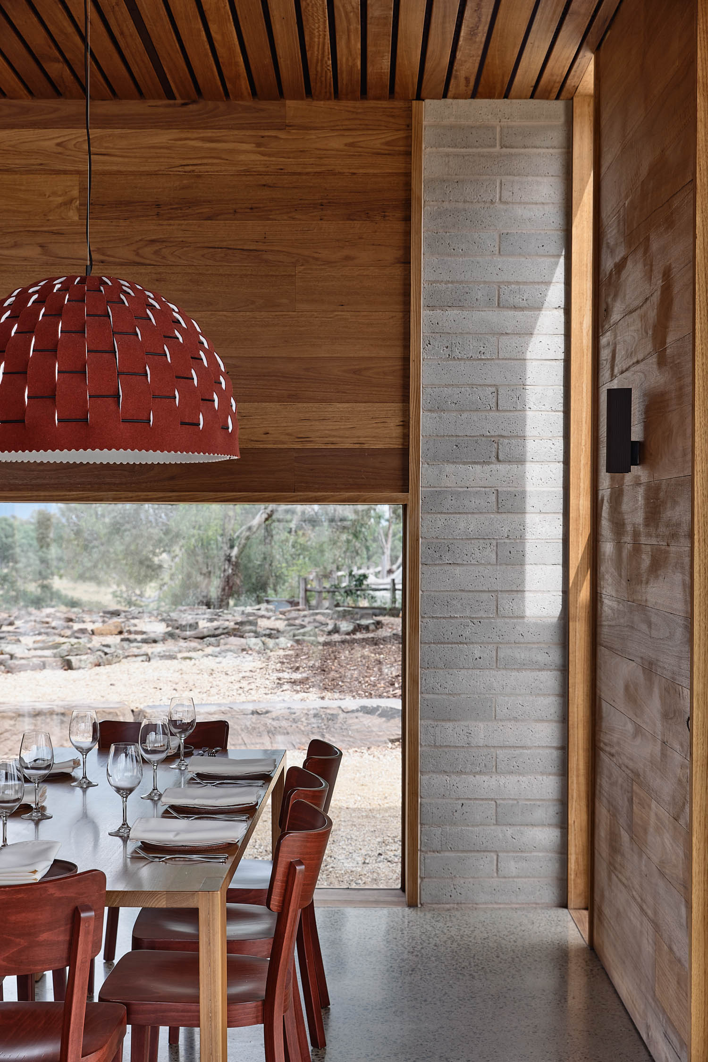
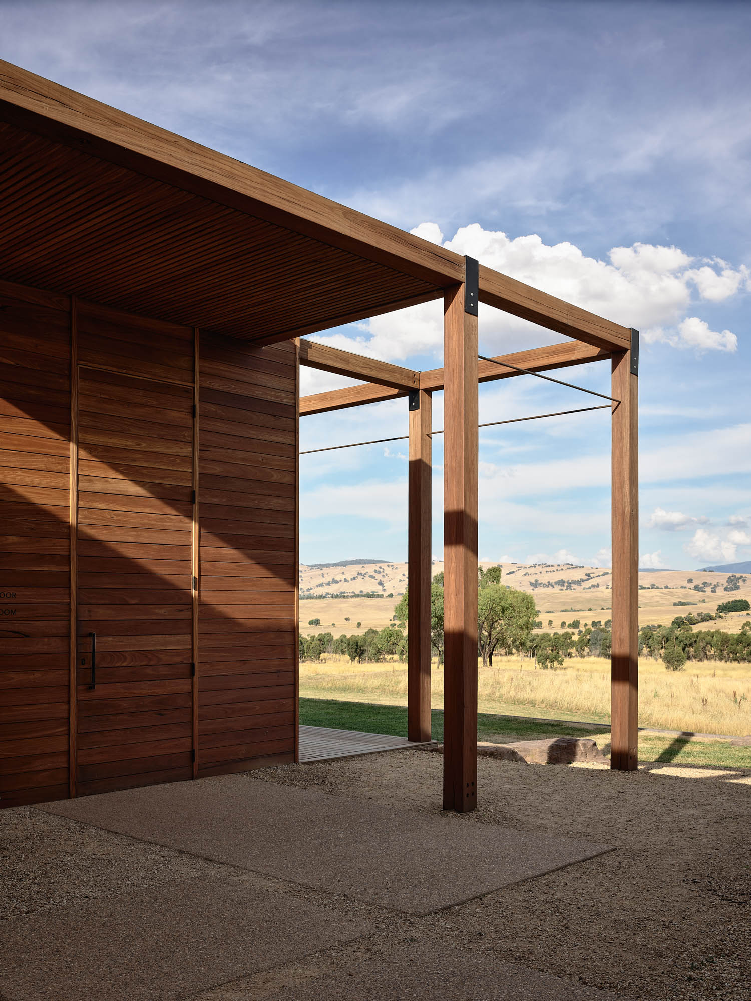
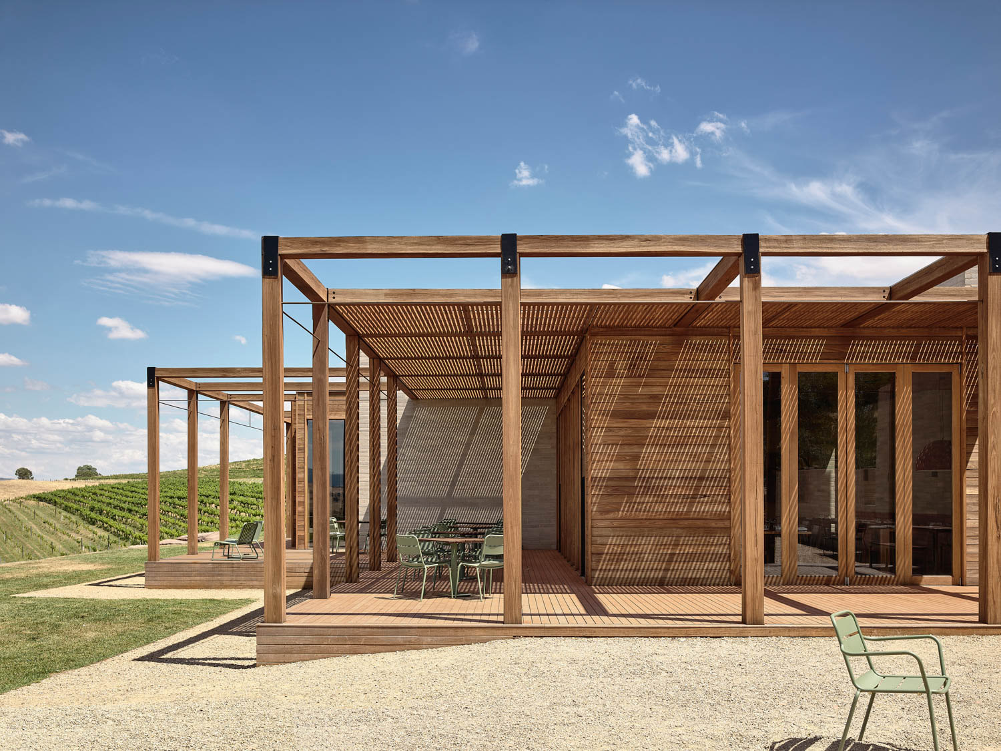
The brief for the building included a tasting bar, retail space, commercial kitchen and small dining room, outdoor decks, landscaped terraces, amenities, wood storage, back of house areas and storage.
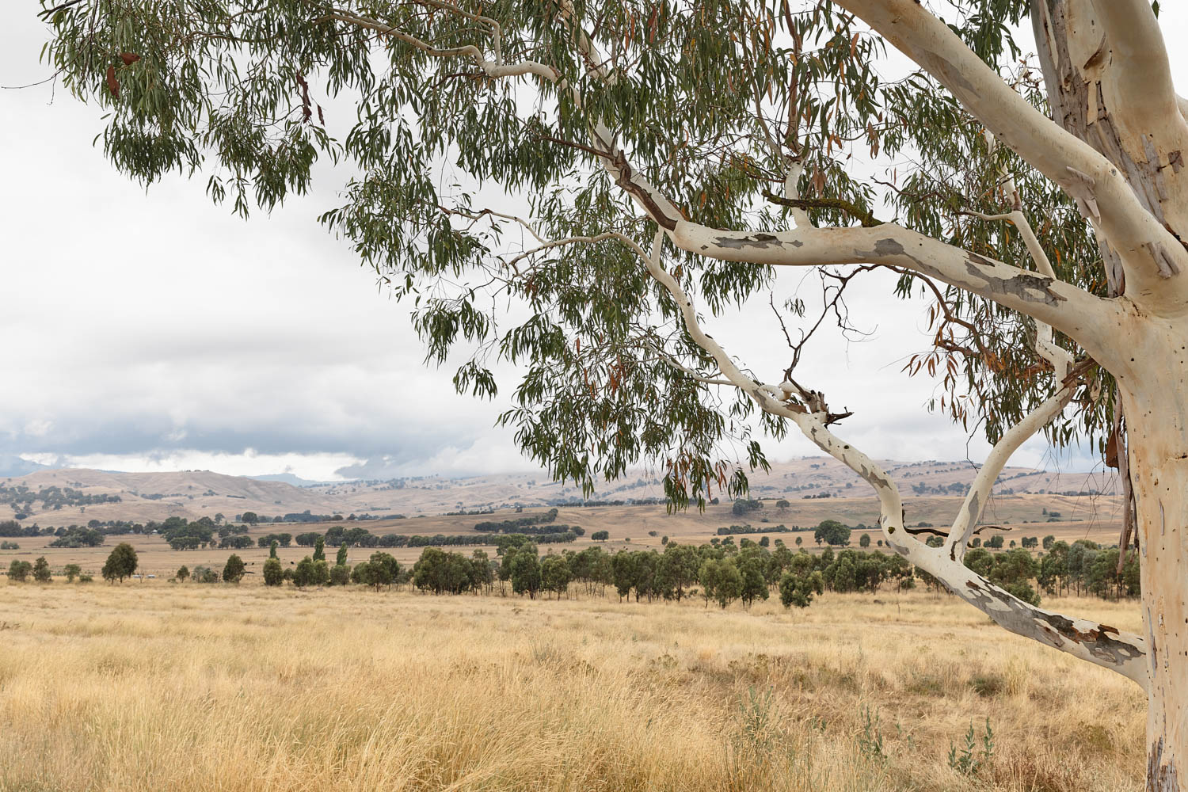
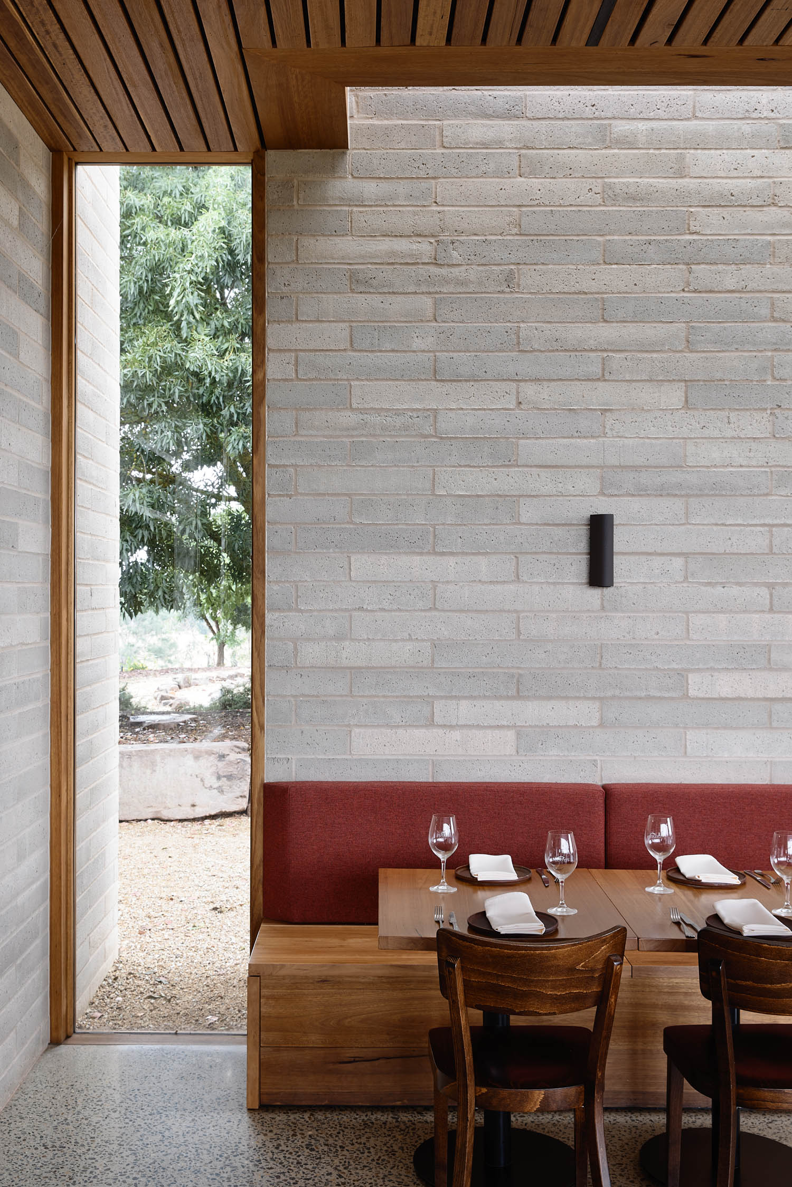
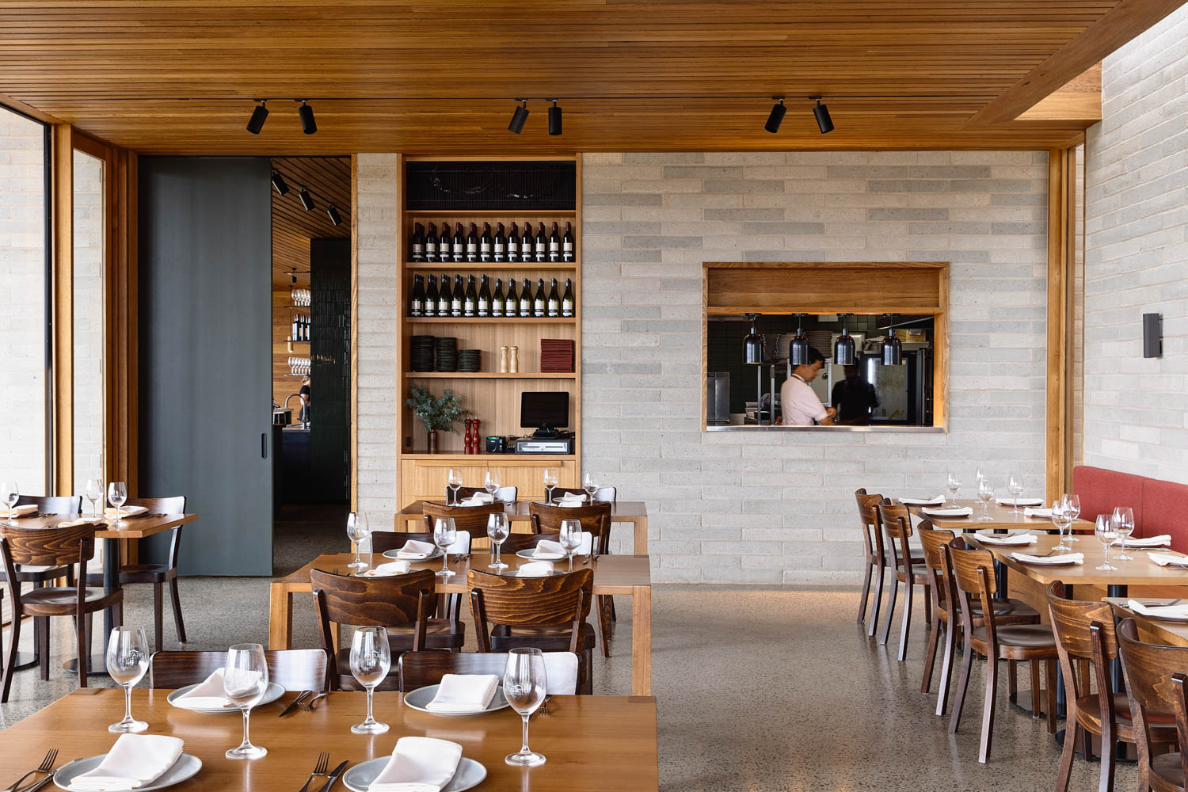
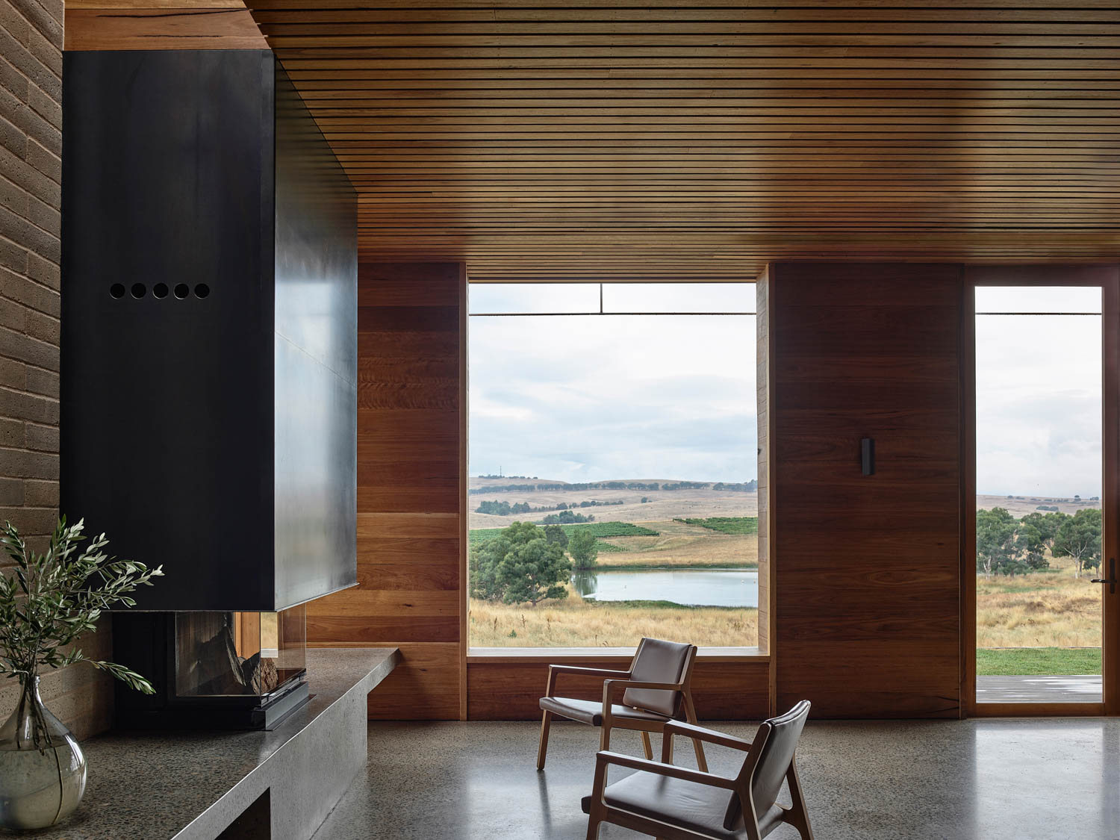
Awards:
2023 Australian Institute of Architects National Awards
Winner, The Harry Seidler Award for Commercial Architecture
World Architecture Festival 2023
Finalist, Completed Buildings — Hotels & Leisure
Inside World Festival of Interiors 2023
Finalist, Bars & Restaurants
2023 Sustainability Awards
Winner, Commercial Architecture (small)
Winner, Hospitality & Tourism
2023 Better Future Melbourne Design Awards
Silver winner, Interior Design — Hospitality — Casual
2023 Better Future Melbourne Design Awards
Gold winner, Architecture — Commercial — Constructed
2023 Inde Awards
Shortlist, The Social Space
2023 Inde Awards
Shortlist, The Building
2023 Urban Developer Awards for Industry Excellence
Finalist, Design Innovation
2023 Australian Interior Design Awards
Shortlist, Hospitality Design
2023 AIA Victorian Architecture Awards
Winner, The Sir Osborn McCutcheon Award for Commercial Architecture
Shortlist, Interior Architecture
Shortlist, Sustainable Architecture
Shortlist, Regional Prize


