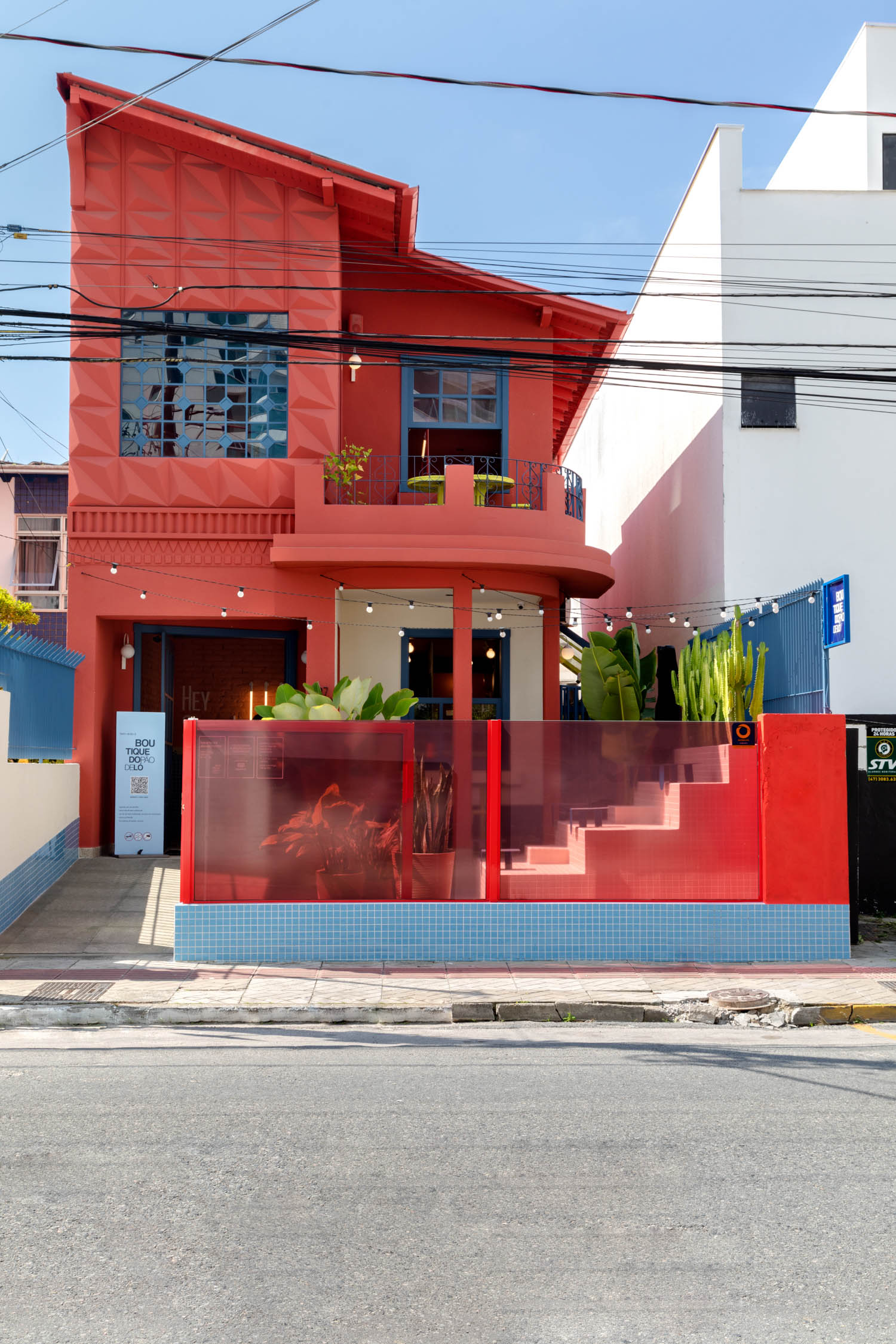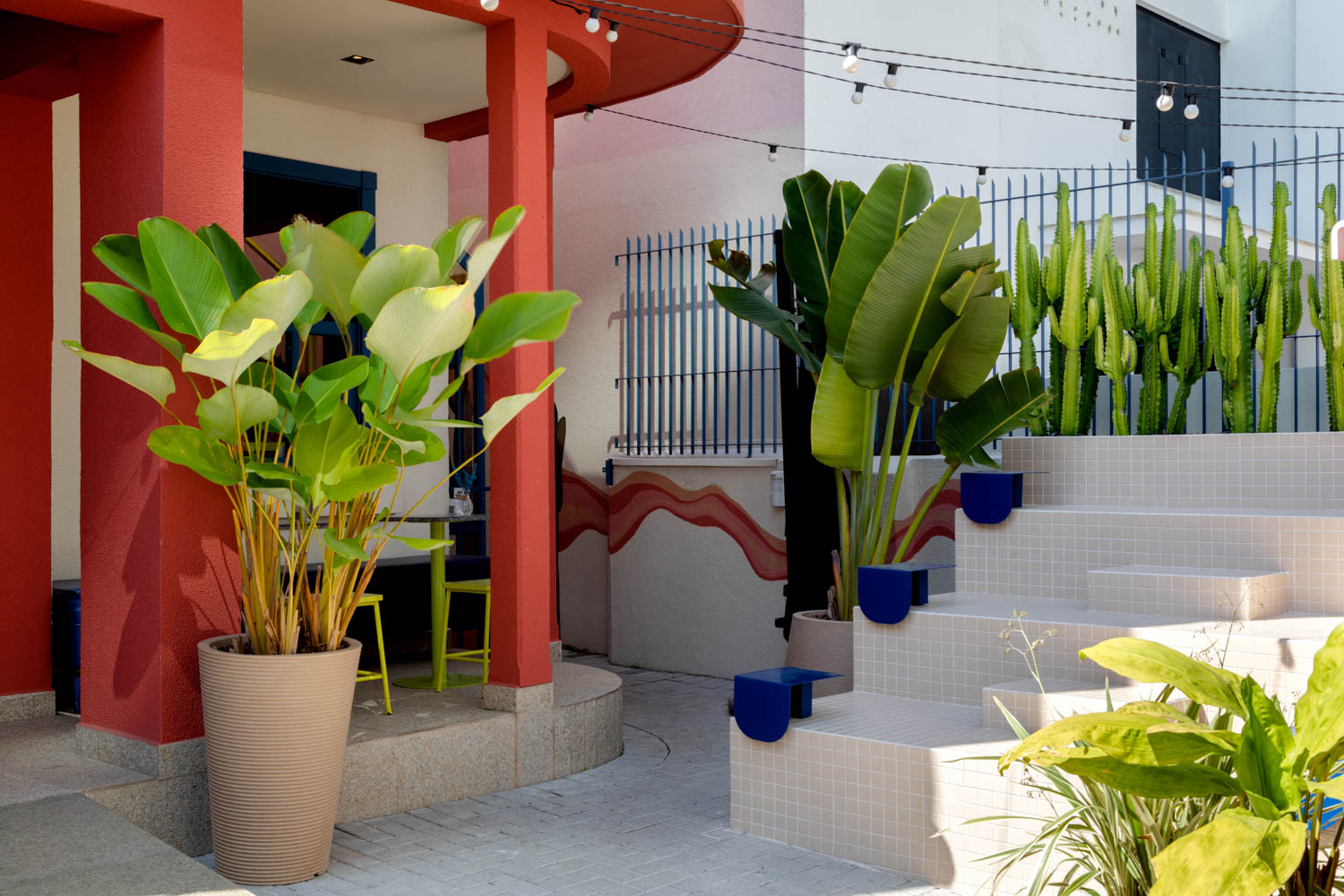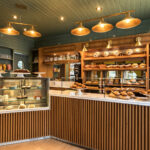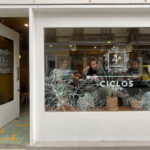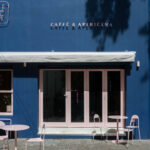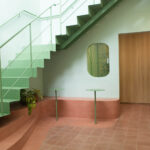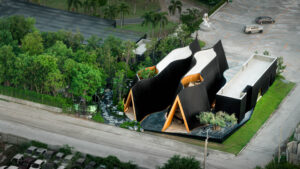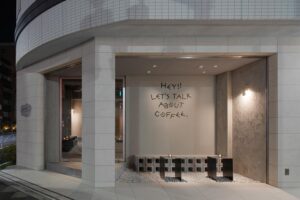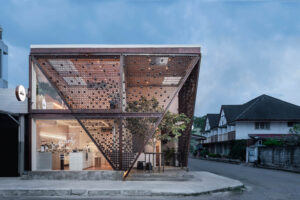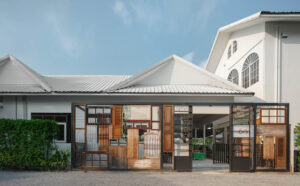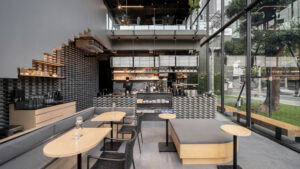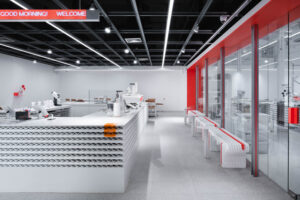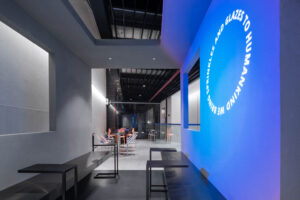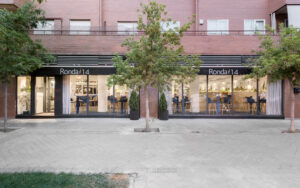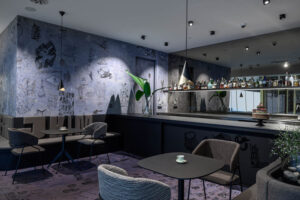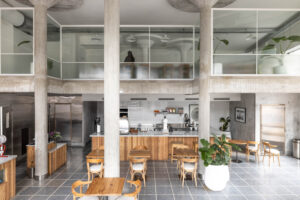Colors in motion: Moca Arquitetura brings chromatic transformation to a pastry shop and coffee in Itajaí.
LOCATION: Itajaí – Santa Catarina Brasil cafe
Lauro Muller Street , 487 – Centro, Itajaí – SC, zipcode 88301-400
For further American Cafe designs click here
For Bonin Bakery by Moca Architecture
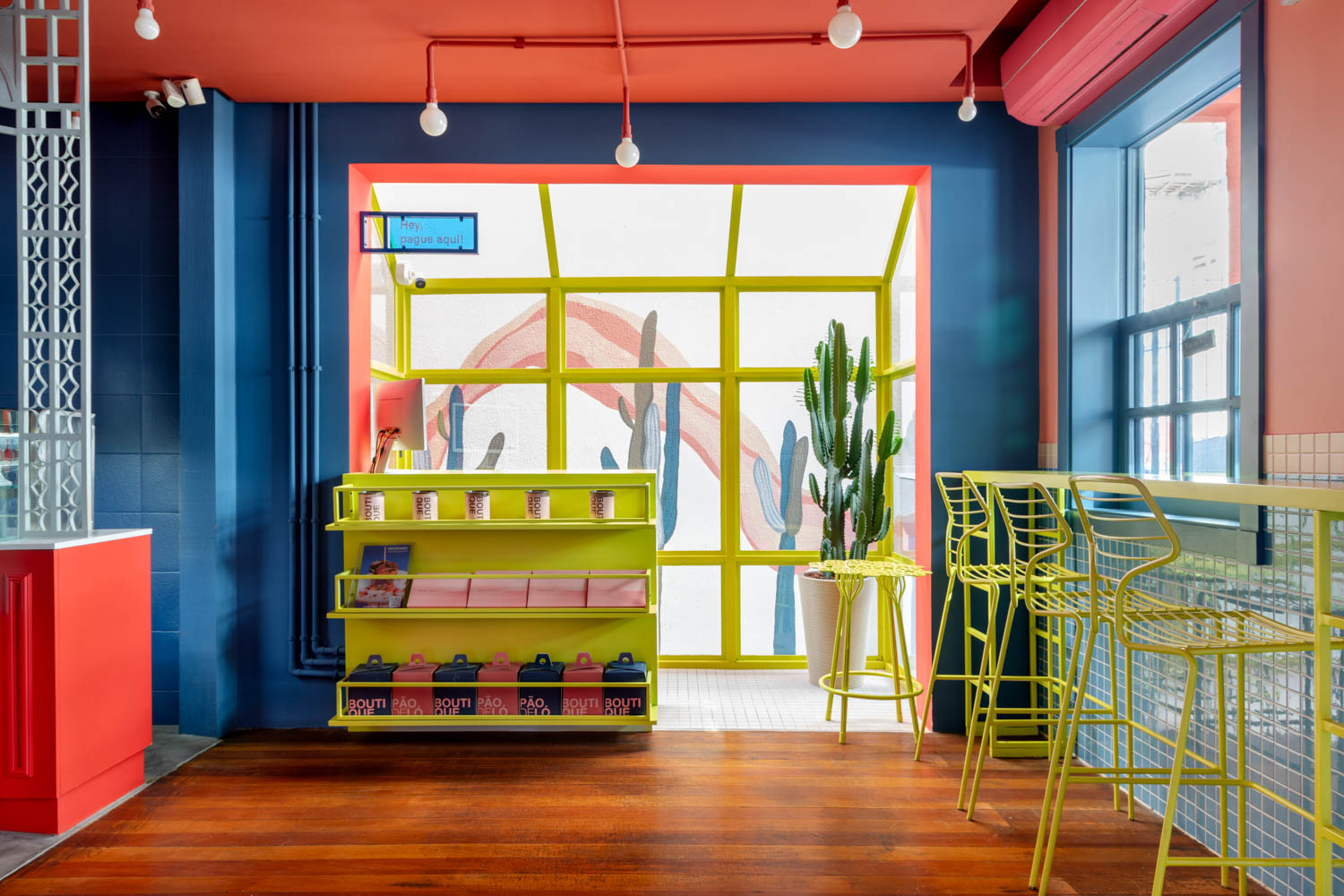
ARCHITECTS: Ana Sikorski and Katia Azevedo of MOCA ARCHITECTURE
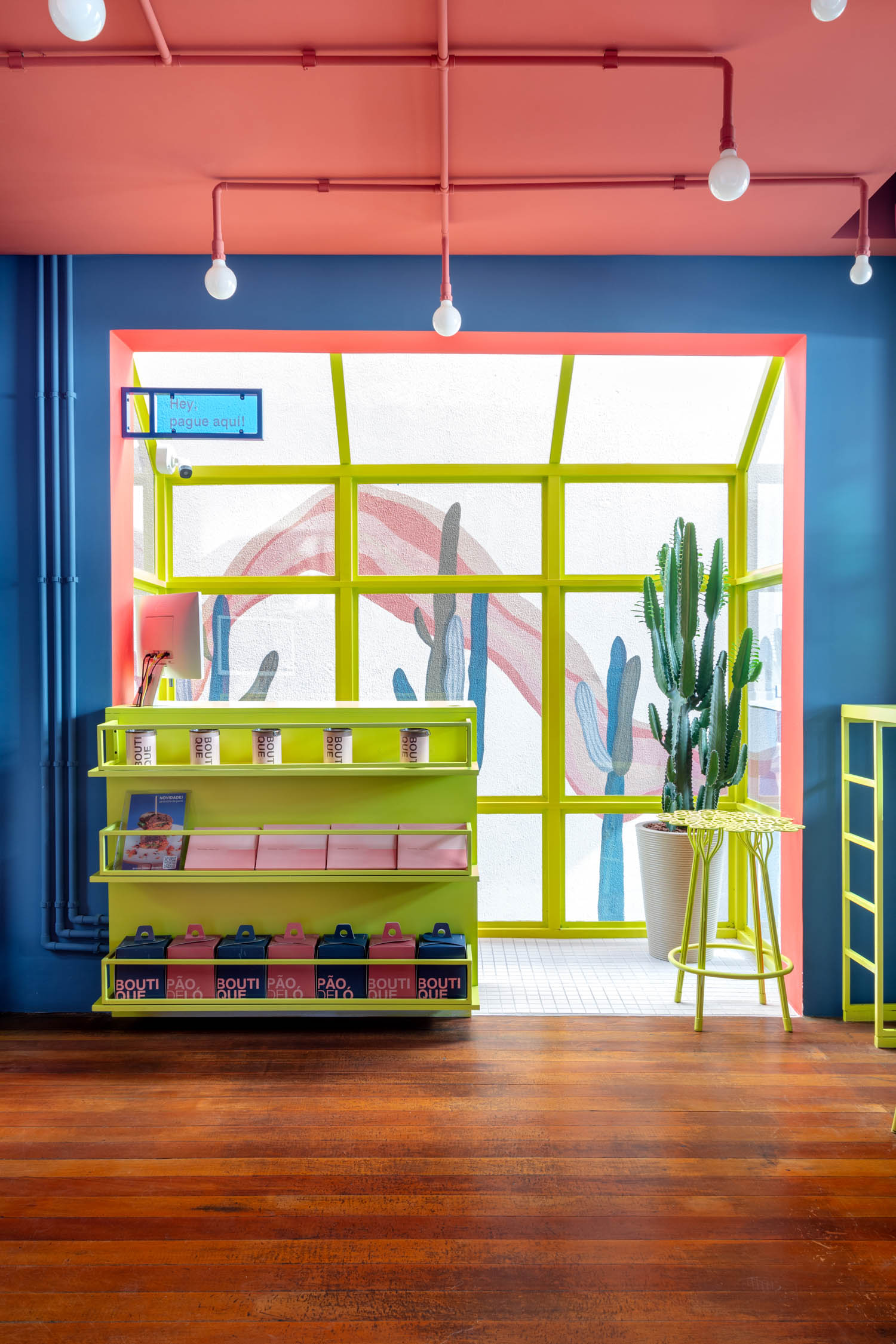
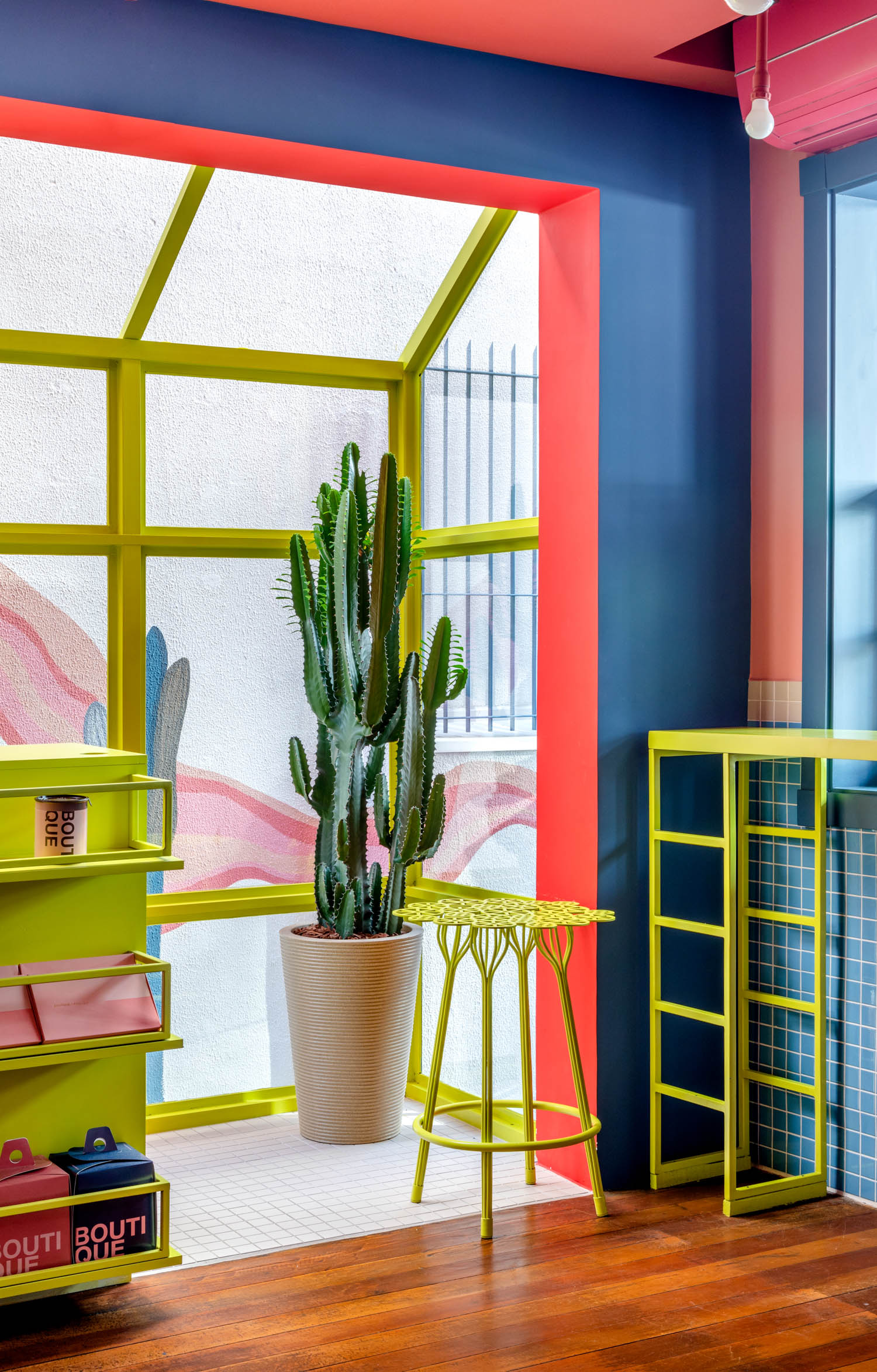
PHOTO CREDIT: Fabio Jr Severo
Boutique do Pão de Ló is reborn with retro charm and a touch of modernity by the hands of the Curitiba-based architectural firm.
The antique house, well-known in the coast of Santa Catarina, has gained new colors and a visual as authentic as its culinary creations. The location is the first store of Boutique do Pão de Ló, a pastry shop created in 2014, with stores in Itajaí and Balneário Camboriú.
In the first stage of the Curitiba Brasil cafe project, it was up to Moca Arquitetura to restore the original unit, while keeping the budget low and the schedule tight, as the business continued to operate during the construction. The furniture was reused and the layout was minimally altered to fit the renovation within the delivery deadline.
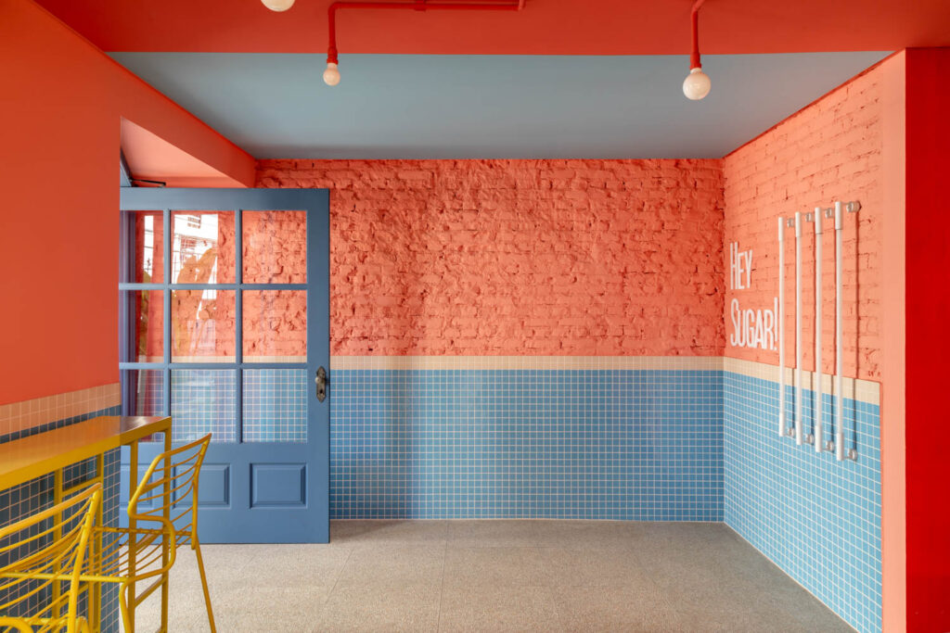
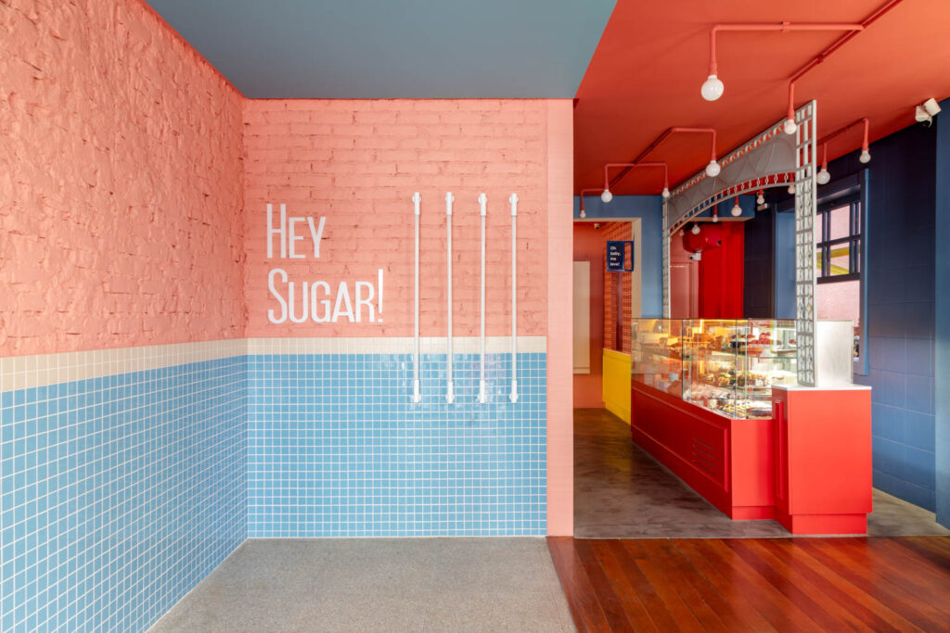
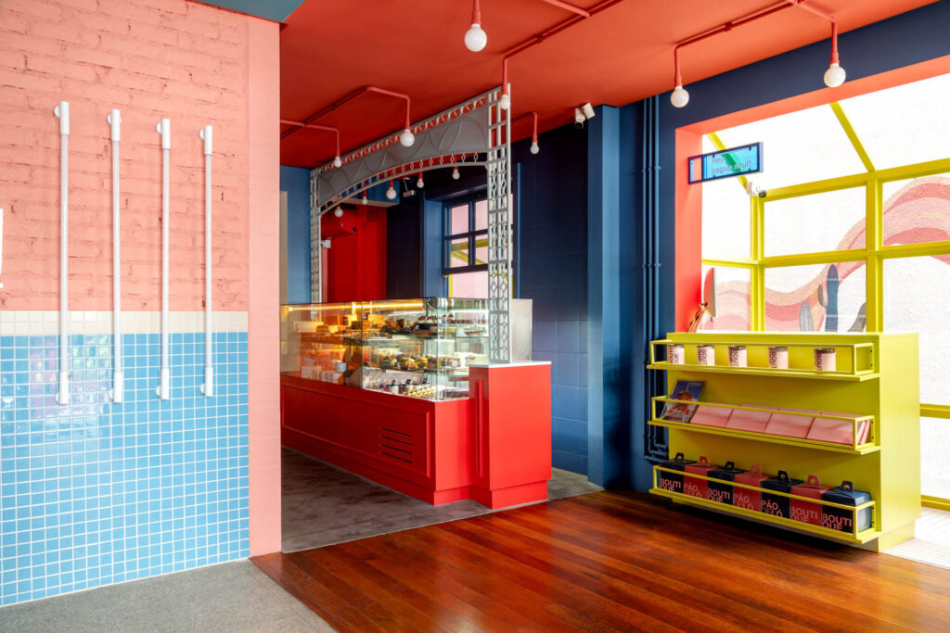
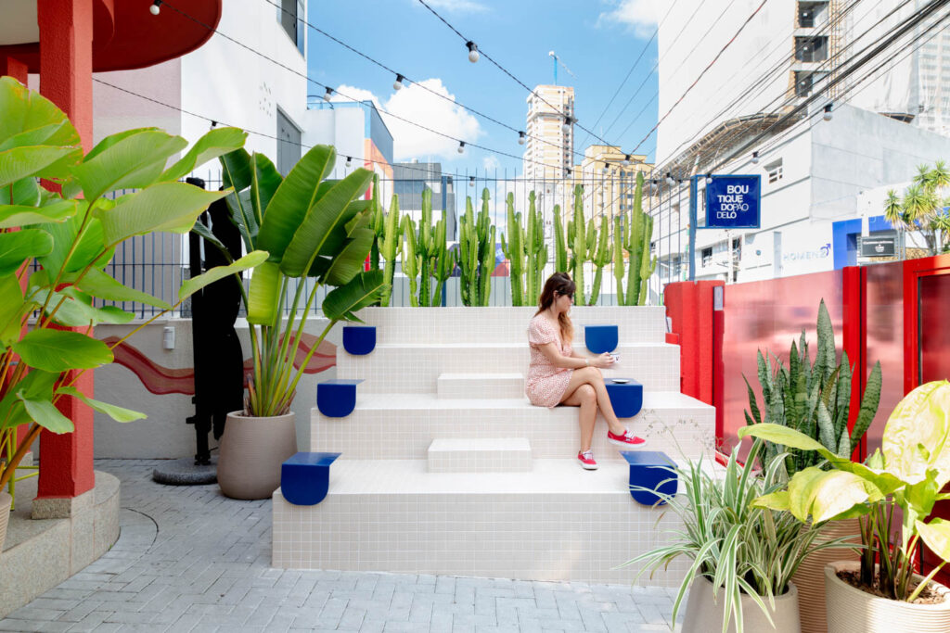
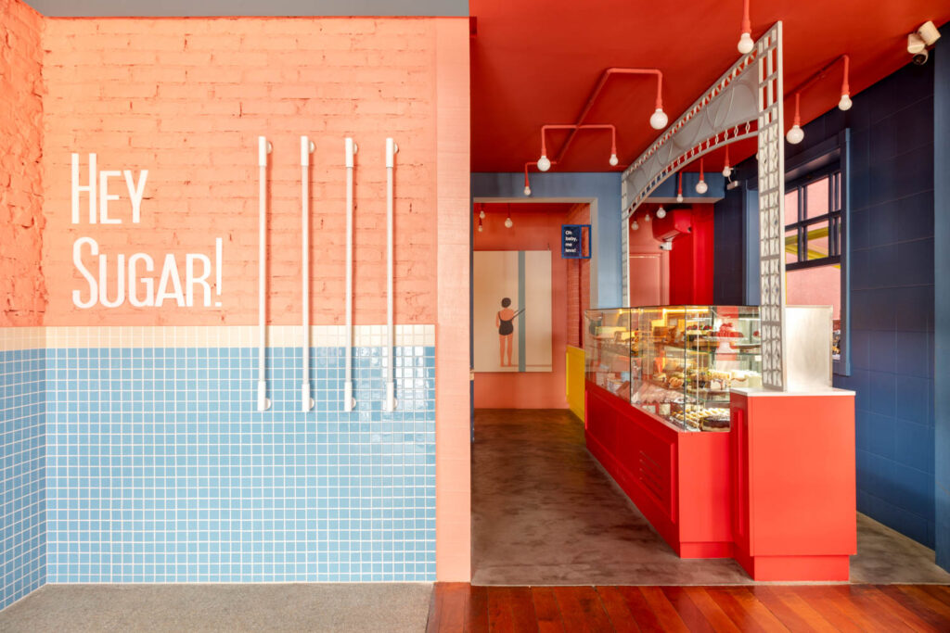
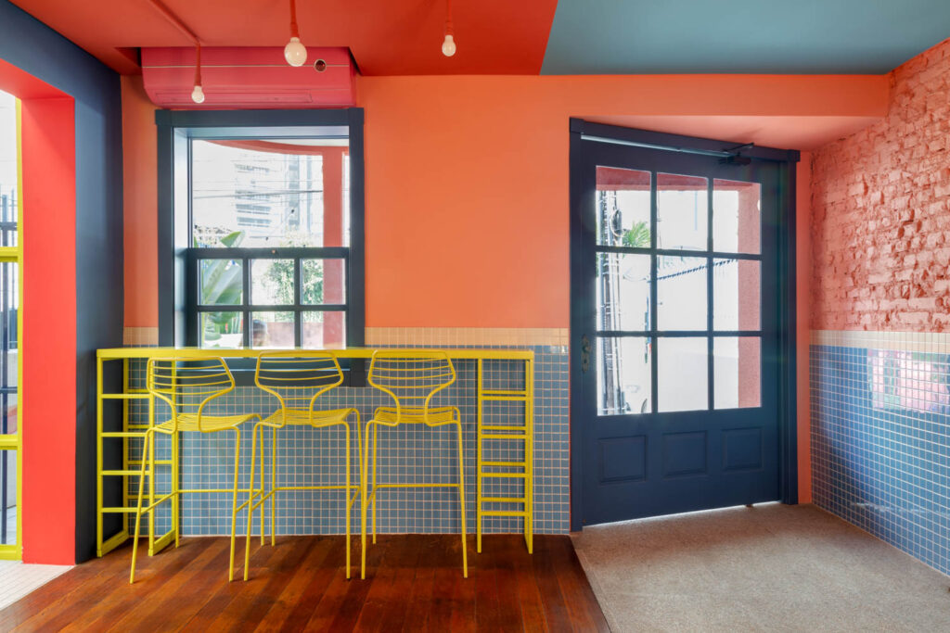
In a retrofit process (restoration that preserves its original architecture), the space has gained a red façade, which translates the vibrant spirit of the brand. Colors were, in fact, one of the main changes in the aesthetics of the store. Known for innovating in combinations, the architectural firm opted for tones of blue, red, and coral. The highlight was the neon yellow in the stools, tables, and chairs.
Another significant change in the exterior area of the Curitiba Brasil cafe was the removal of a tree that occupied a large part of the façade, and the creation of a bleacher covered in beige tiles to increase the service space. The use of tiles extended throughout the project, largely due to their functionality. “For those who live in coastal regions, tiled cladding is a practical option to deal with humidity and sand. It doesn’t require much maintenance and brings an interesting texture,” explains Ana Sikorski, one of the architects of the project. In the interior area, the material contrasts very well with the raw finish of the terracotta bricks.
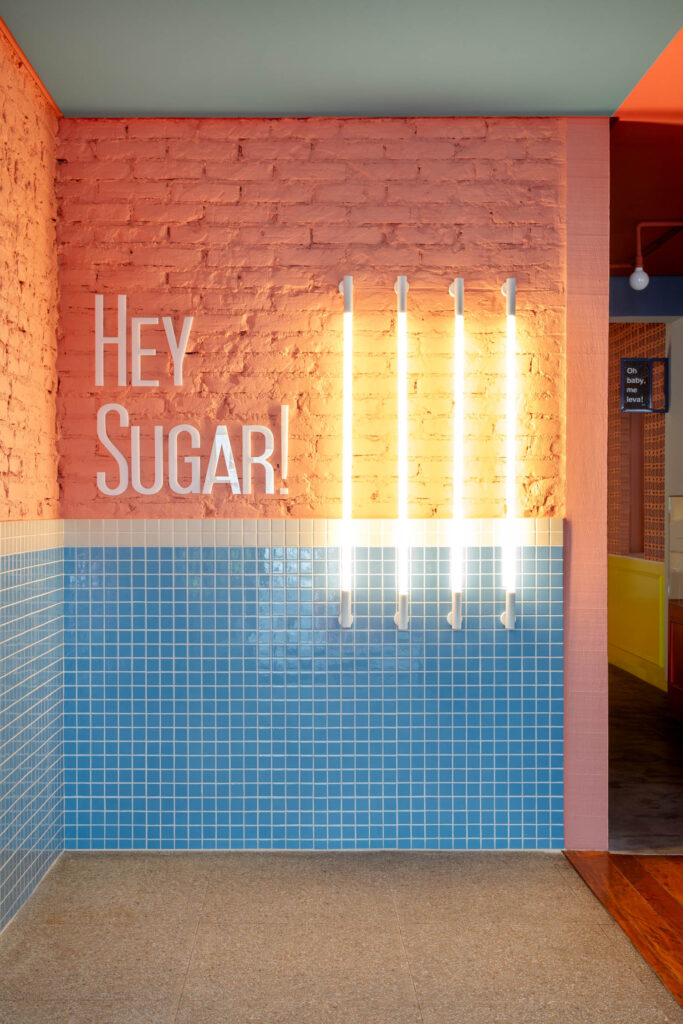
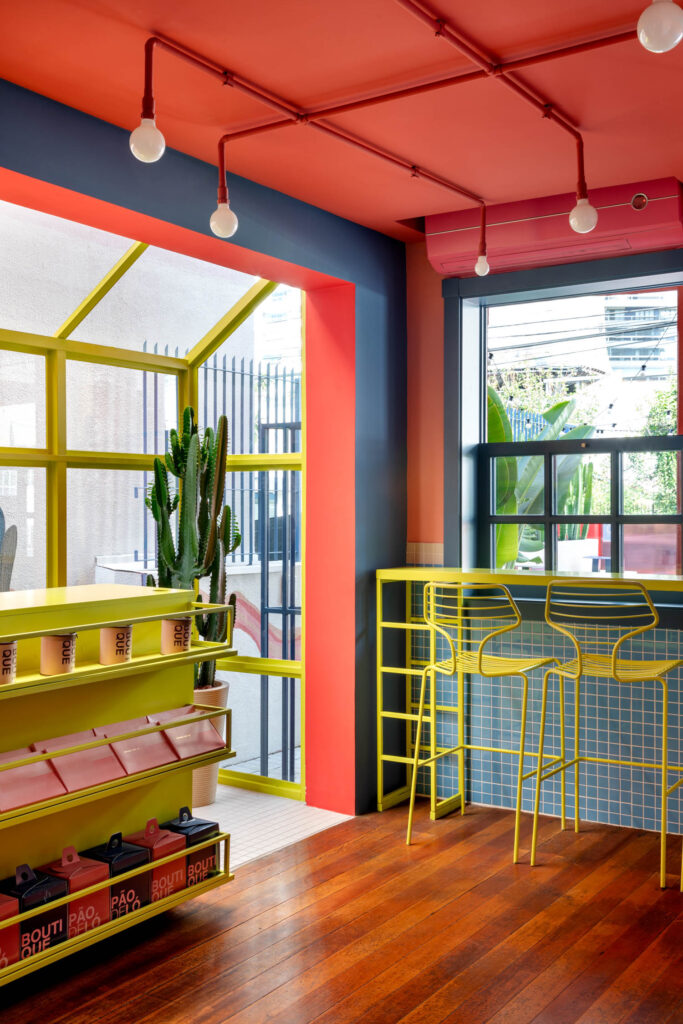
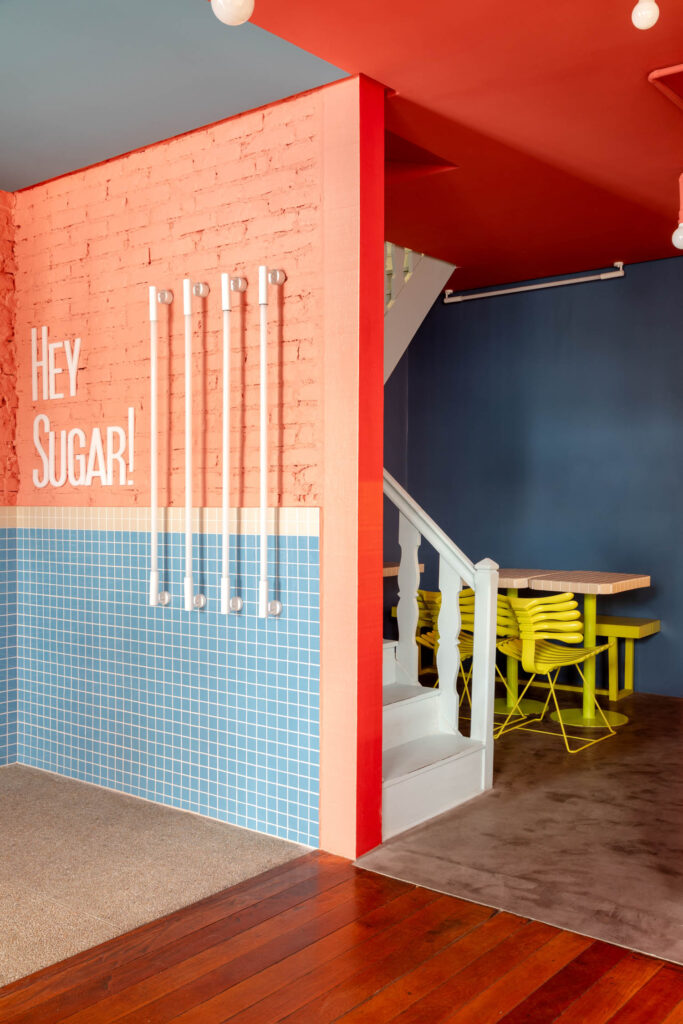
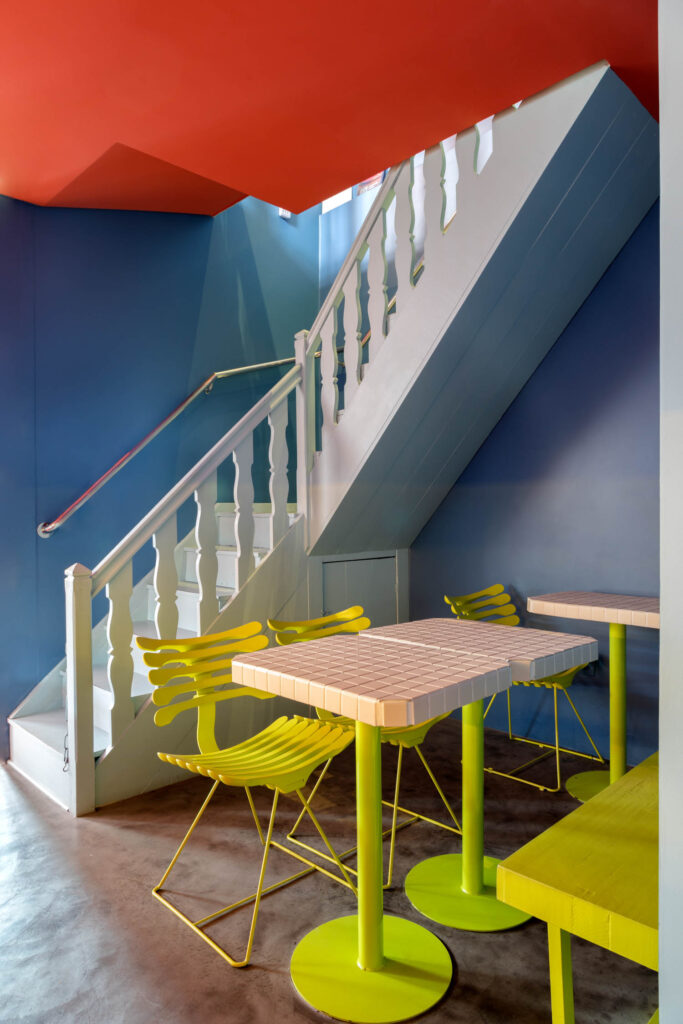
The lighting was also a transformative factor for the Curitiba Brasil cafe. Neon bars and round retro-style luminaires were used, maintaining a yellowish tone to create a cozy space. “We played with lighting and visual communication, but everything that was already in the house was preserved. There were subtle details, but they made a big difference,” says Ana.
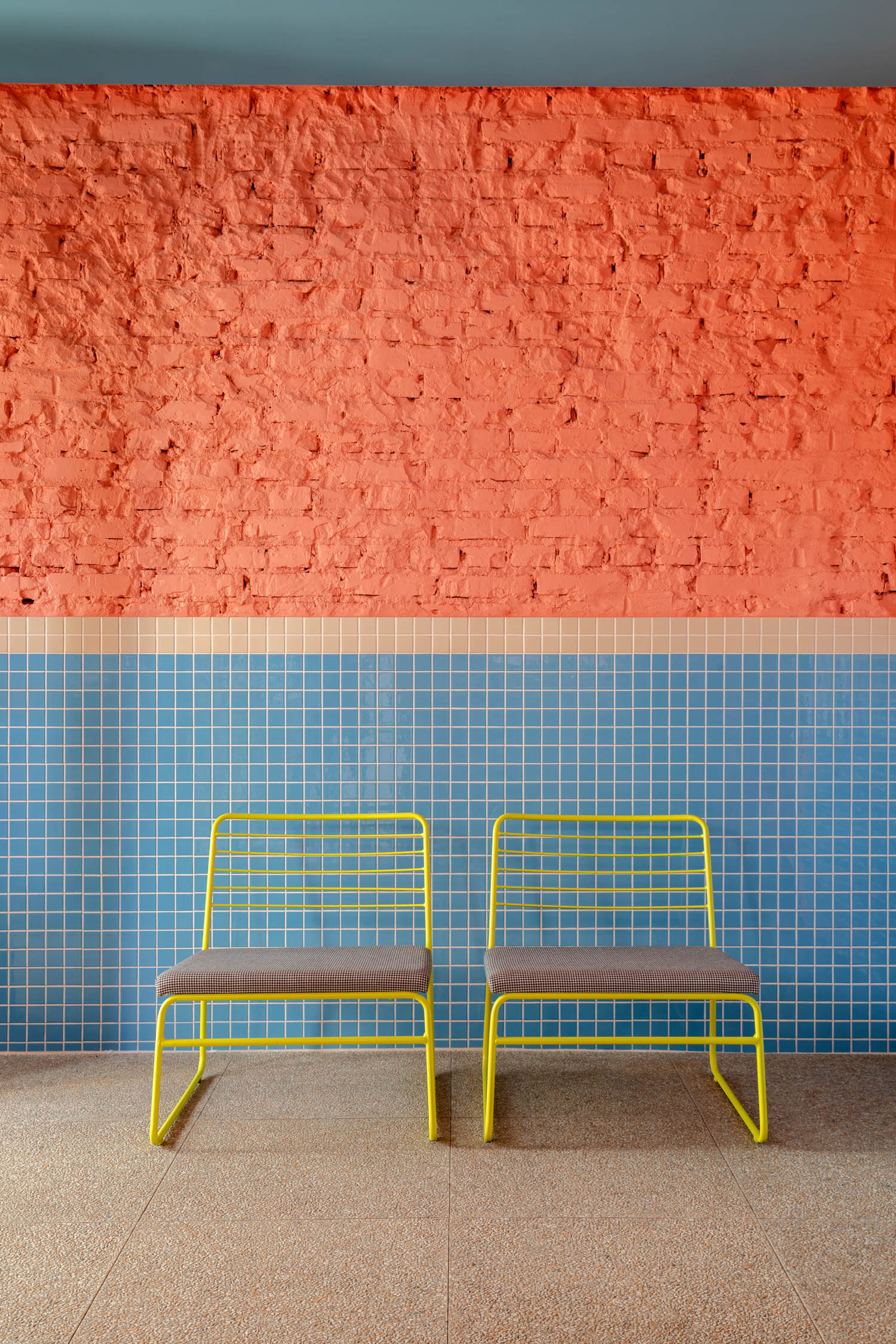
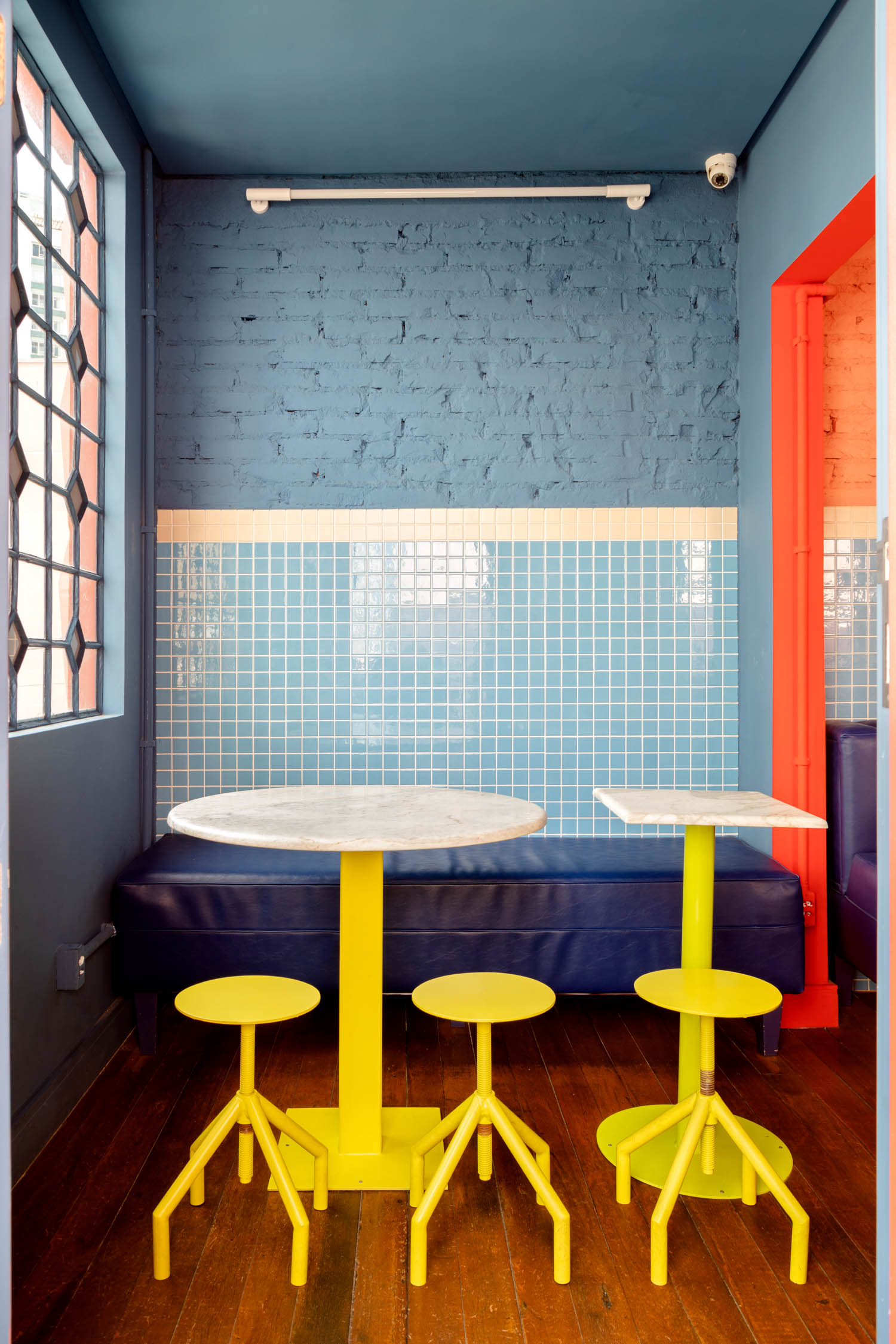
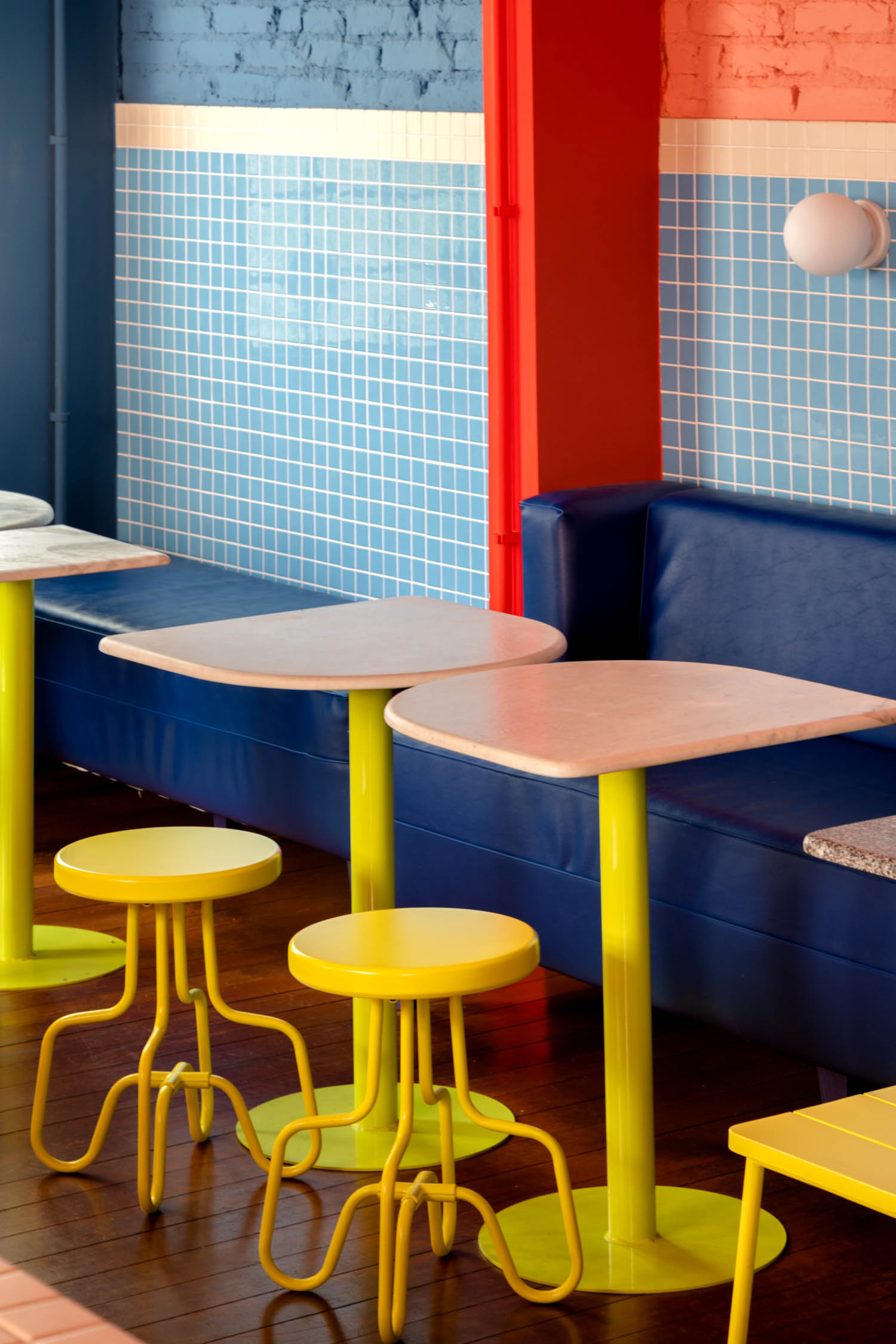

Now that the first unit has a fresh look, the second phase of the project involves the revitalization of the Balneário Camboriú store. The idea is to maintain a similar process, making the most with what the space and the existing furniture offer.

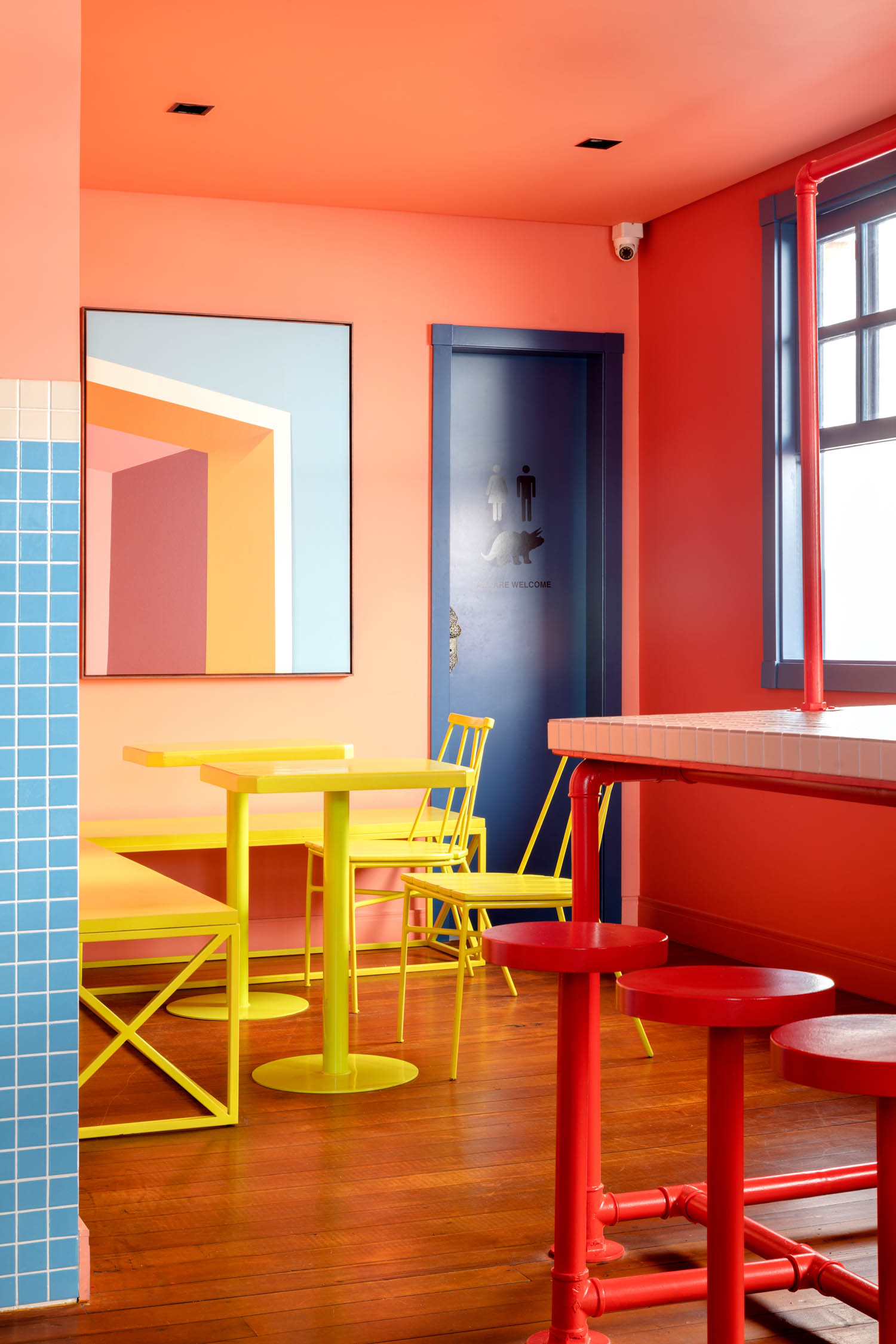
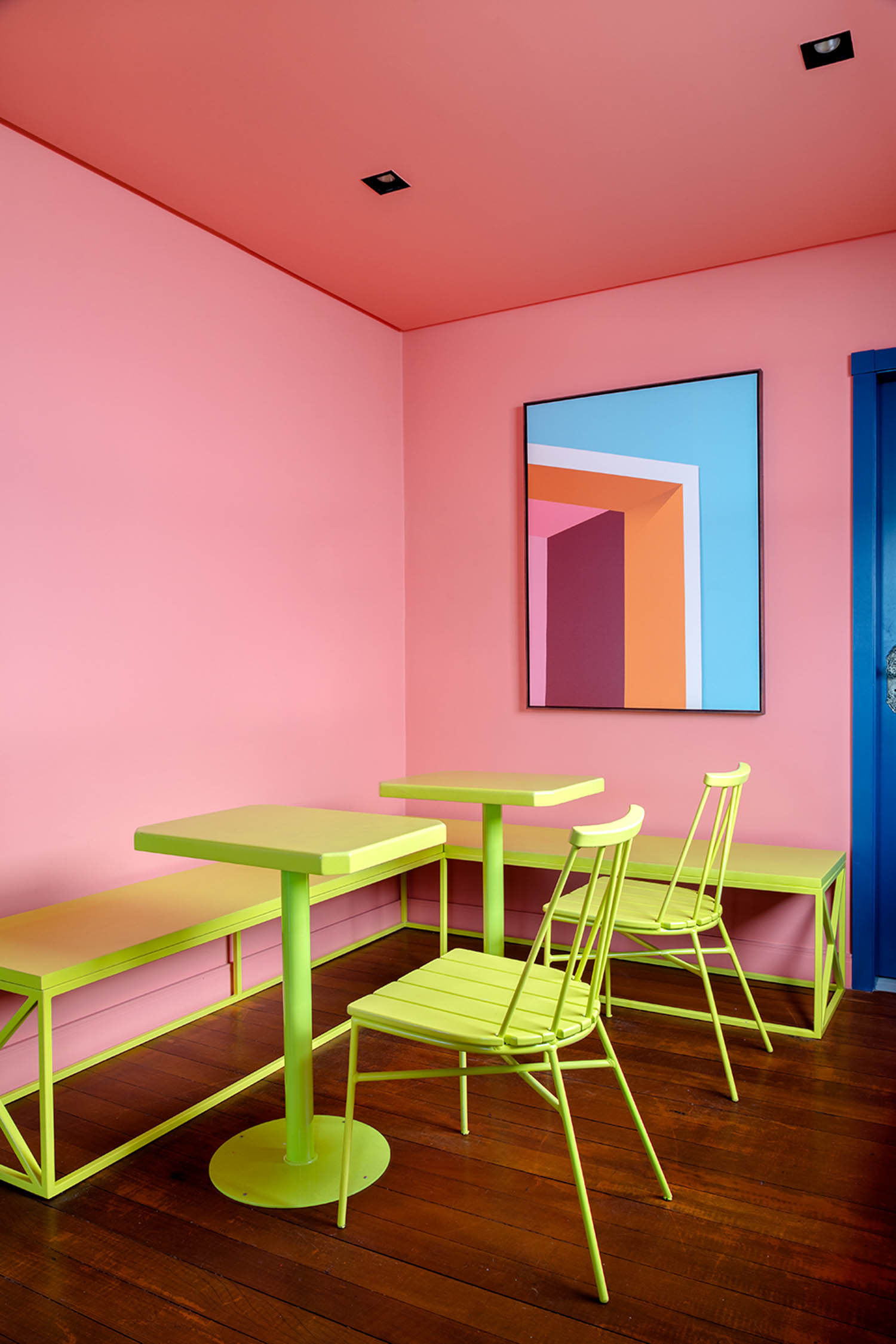
ABOUT MOCA ARCHITECTURE:
The office, located in downtown Curitiba, south of Brazil, is led by the architects Ana Sikorski and Katia Azevedo, and integrates the work of another seven professionals. With architectural and interior design projects in several states; the office reflects the exchange of experiences and the detailed vision of the partners and associated architects. Through design, they bring back memories and create emotional bonds between clients and spaces, building new narratives for the city’s properties. More than aesthetics, the projects translate sensations and emotions, becoming places of personality and history. See more information at www.moca.life.
