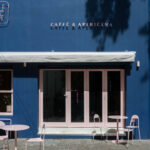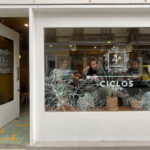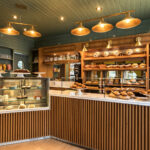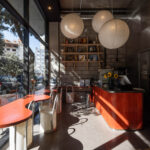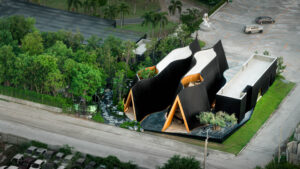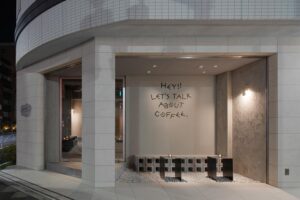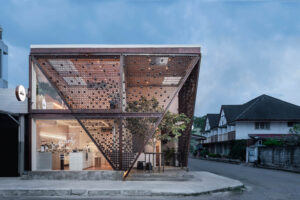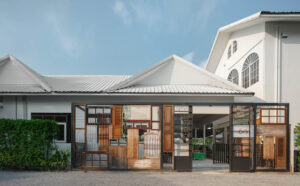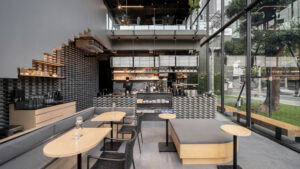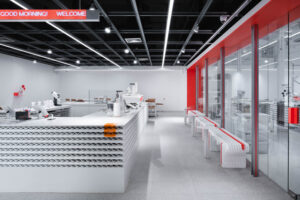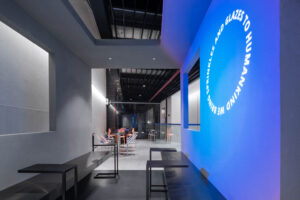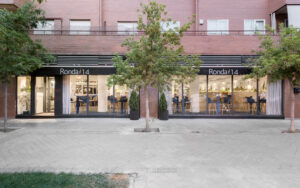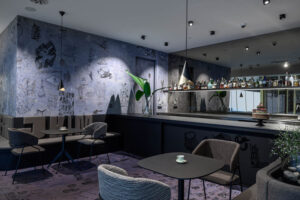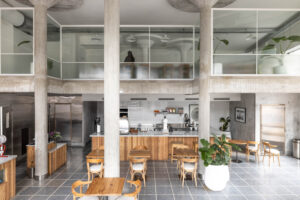VERDIN is a specialty coffee shop located in the vibrant neighborhood of Colegiales, in the Autonomous City of Buenos Aires, Argentina. As an architecture team, we have had the privilege of designing this unique space that combines a passion for specialty coffee with an organic and vegan pastry gastronomic proposal, respectful of the environment.
From the beginning of the project, our aim was to create a visual and sensory experience that would be in line with VERDIN’s philosophy. Our color palette is characterized by a desaturated green, which permeates the facade and all interior walls, providing a sense of freshness and tranquility. We complemented this ambiance with a terracotta limestone floor, whose organic curves not only add aesthetic beauty but also serve as seating on the ground floor and curved planters on the terrace, blending nature with functionality.
Designed by OHIO Estudio
Published with Bowerbird
For further American Cafe designs click here
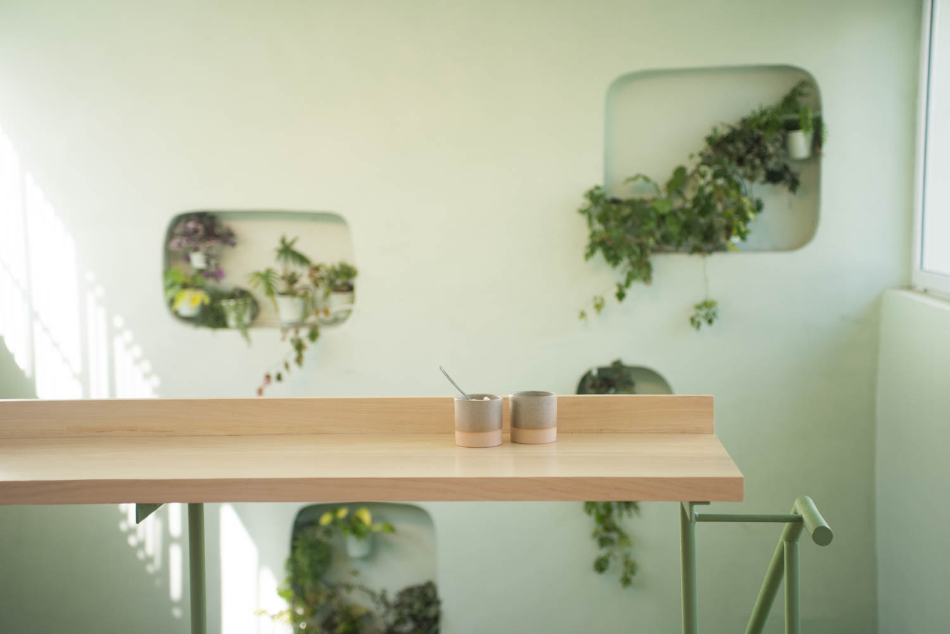
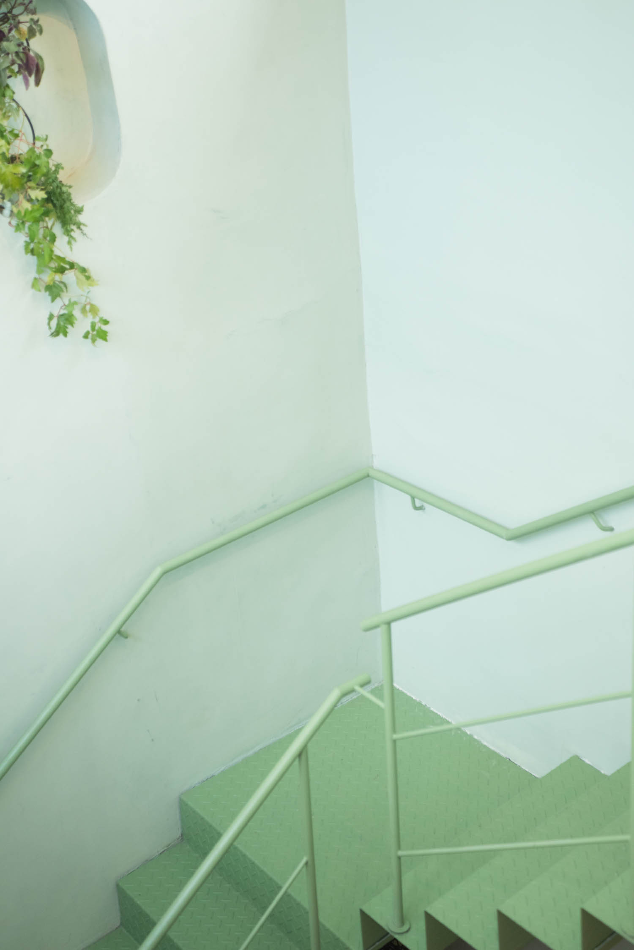
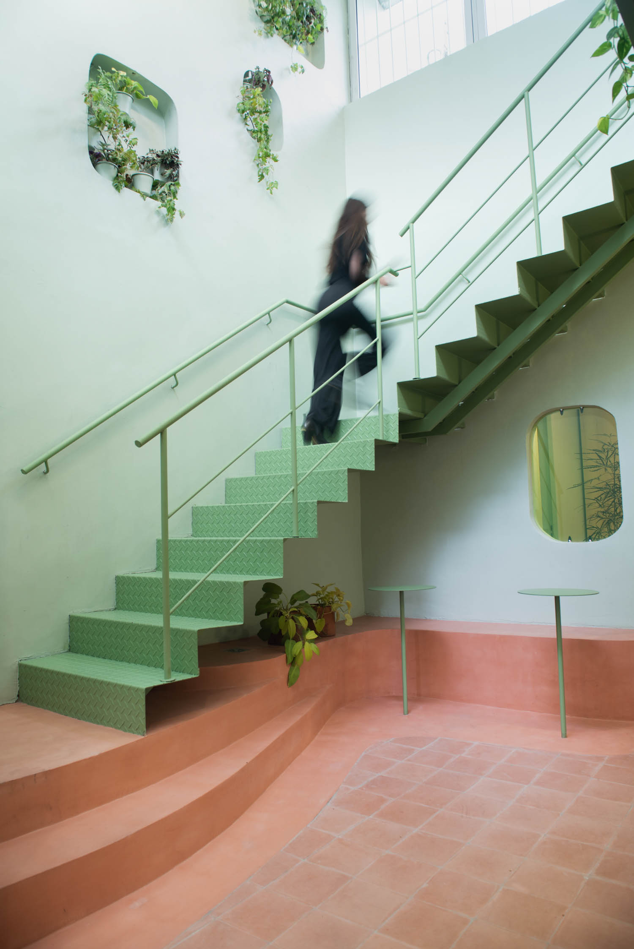
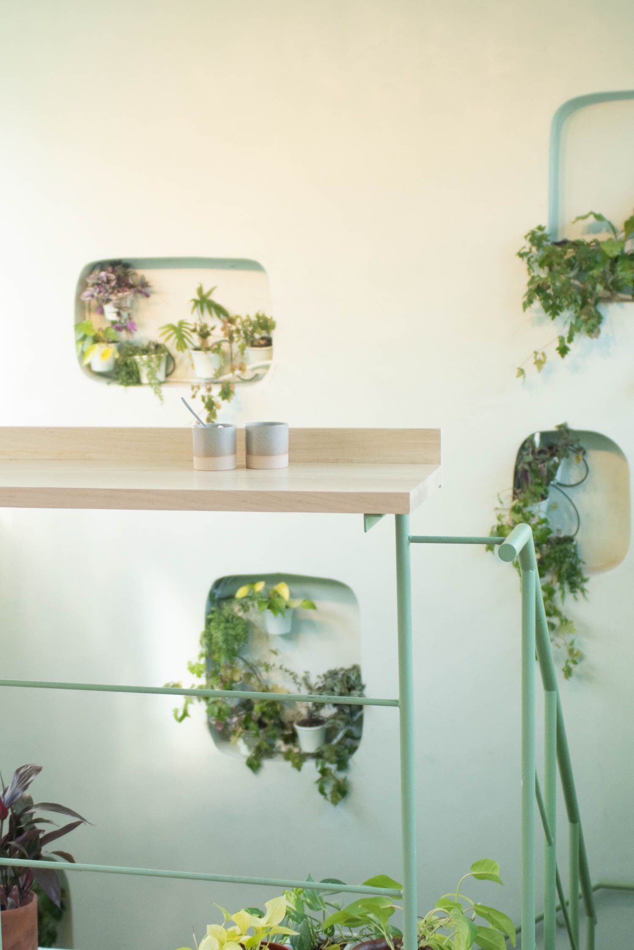
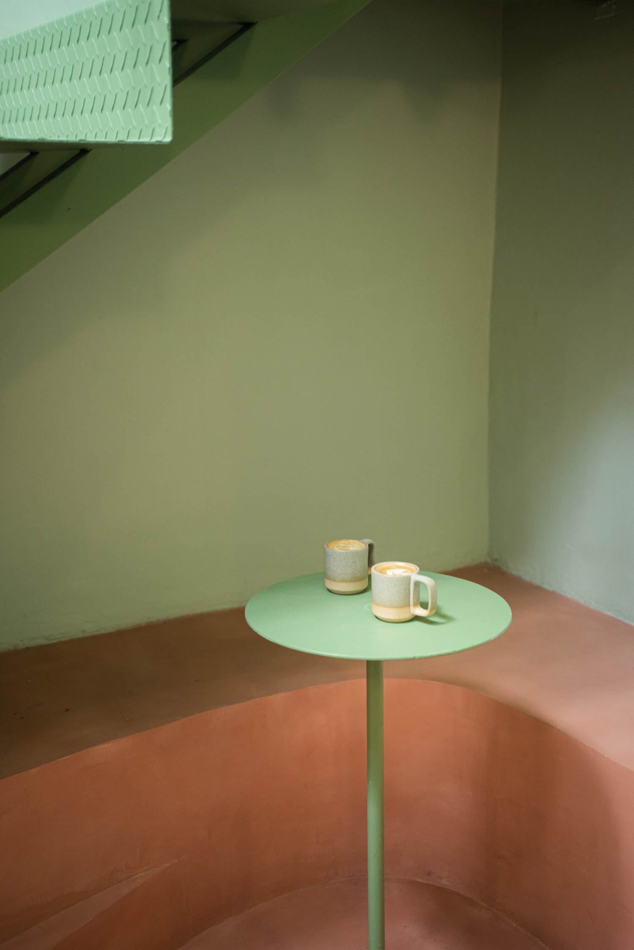
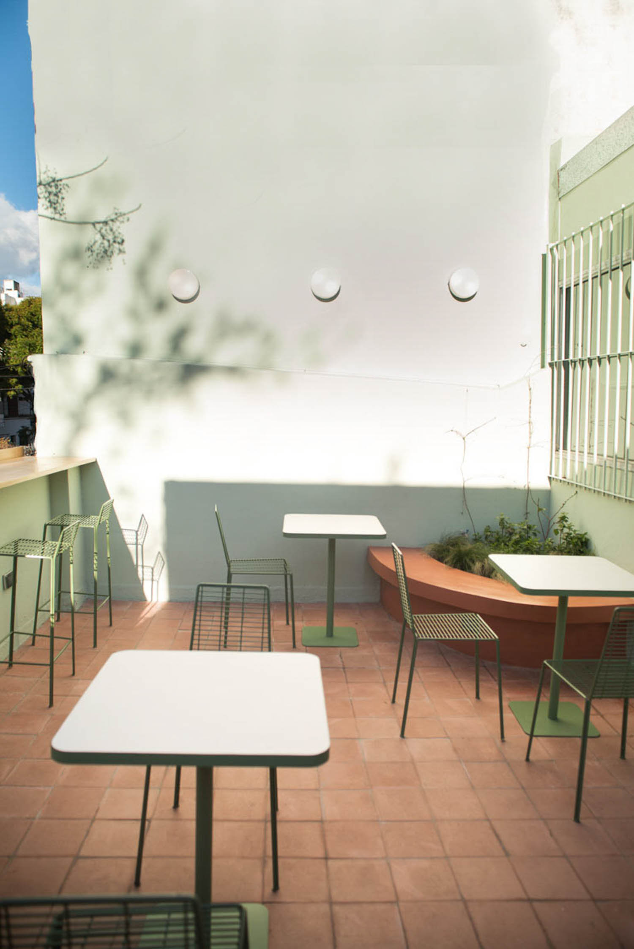
Landscaping played a fundamental role in the design of VERDIN. On the terrace, we created planters where native species were planted to promote biodiversity and ecological balance. These planters not only add a touch of green and natural elements but also function as seating areas for customers to enjoy the outdoors. Additionally, we incorporated niches in the triple-height wall that house their own irrigation system, allowing plants to grow and thrive, creating a vibrant and lively environment.
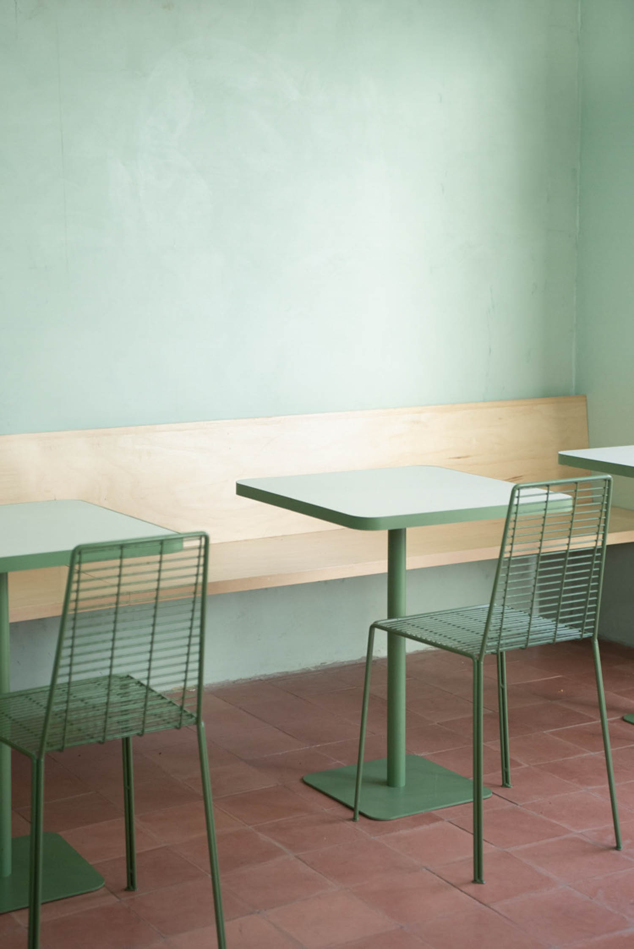
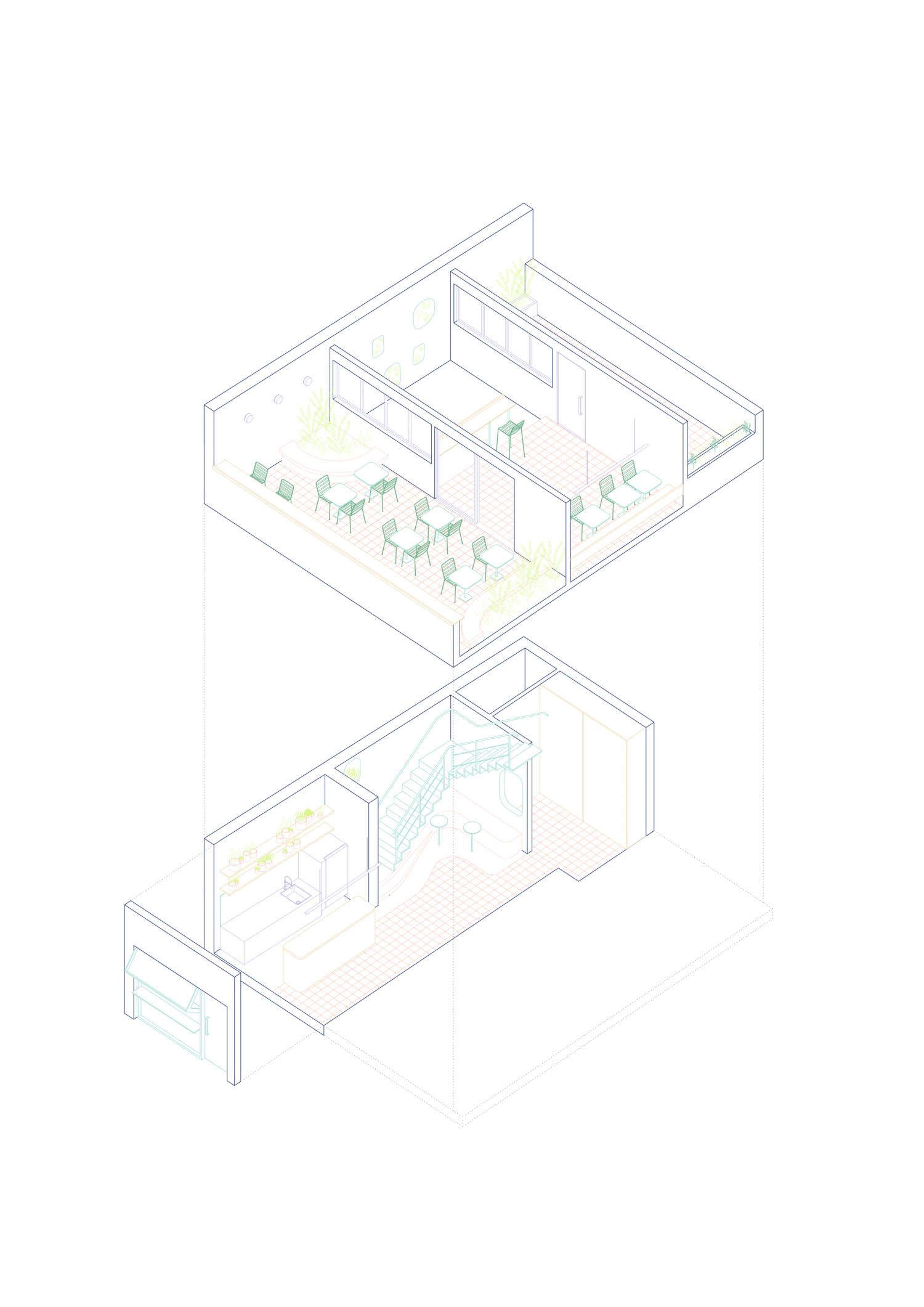
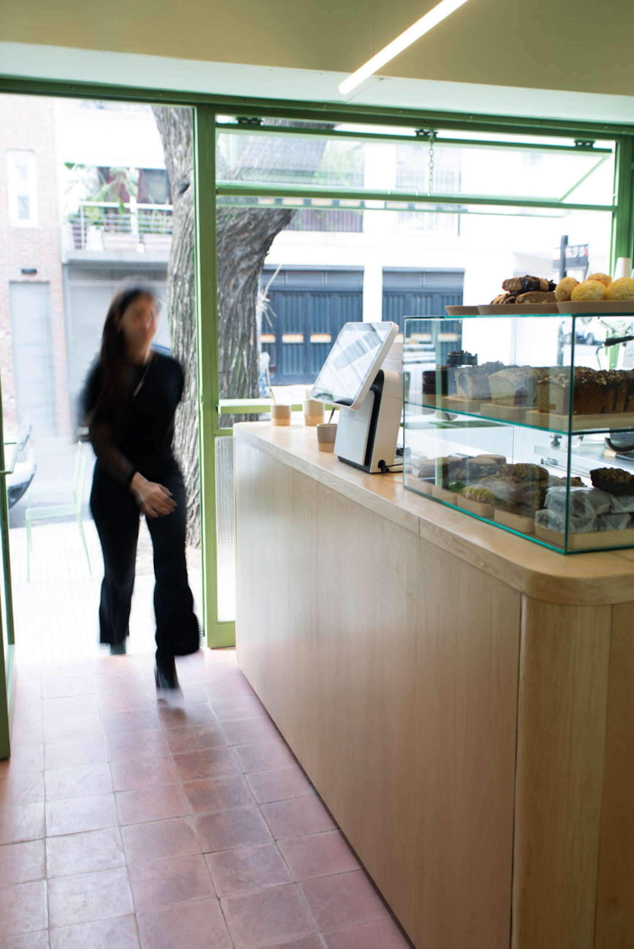
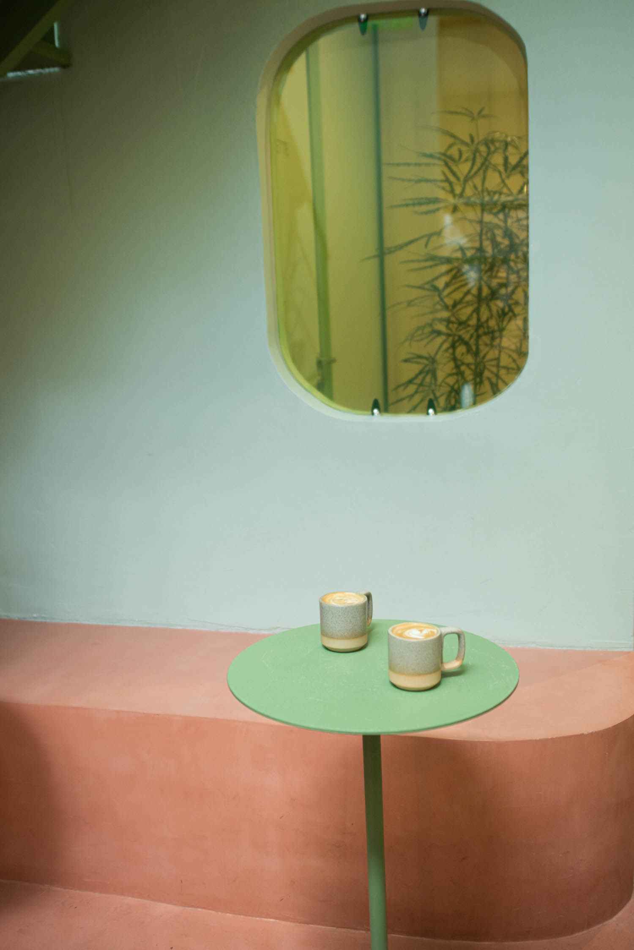
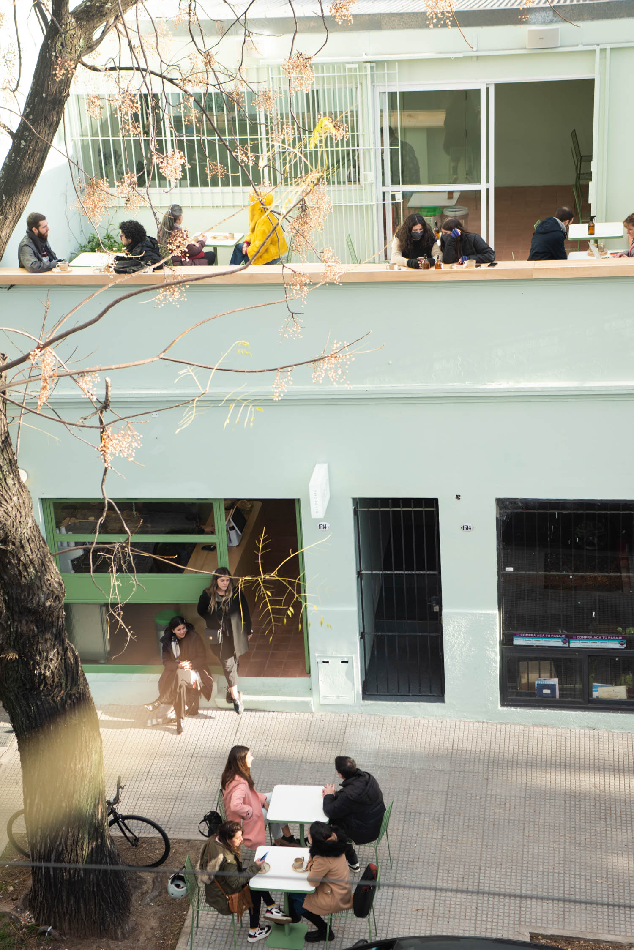
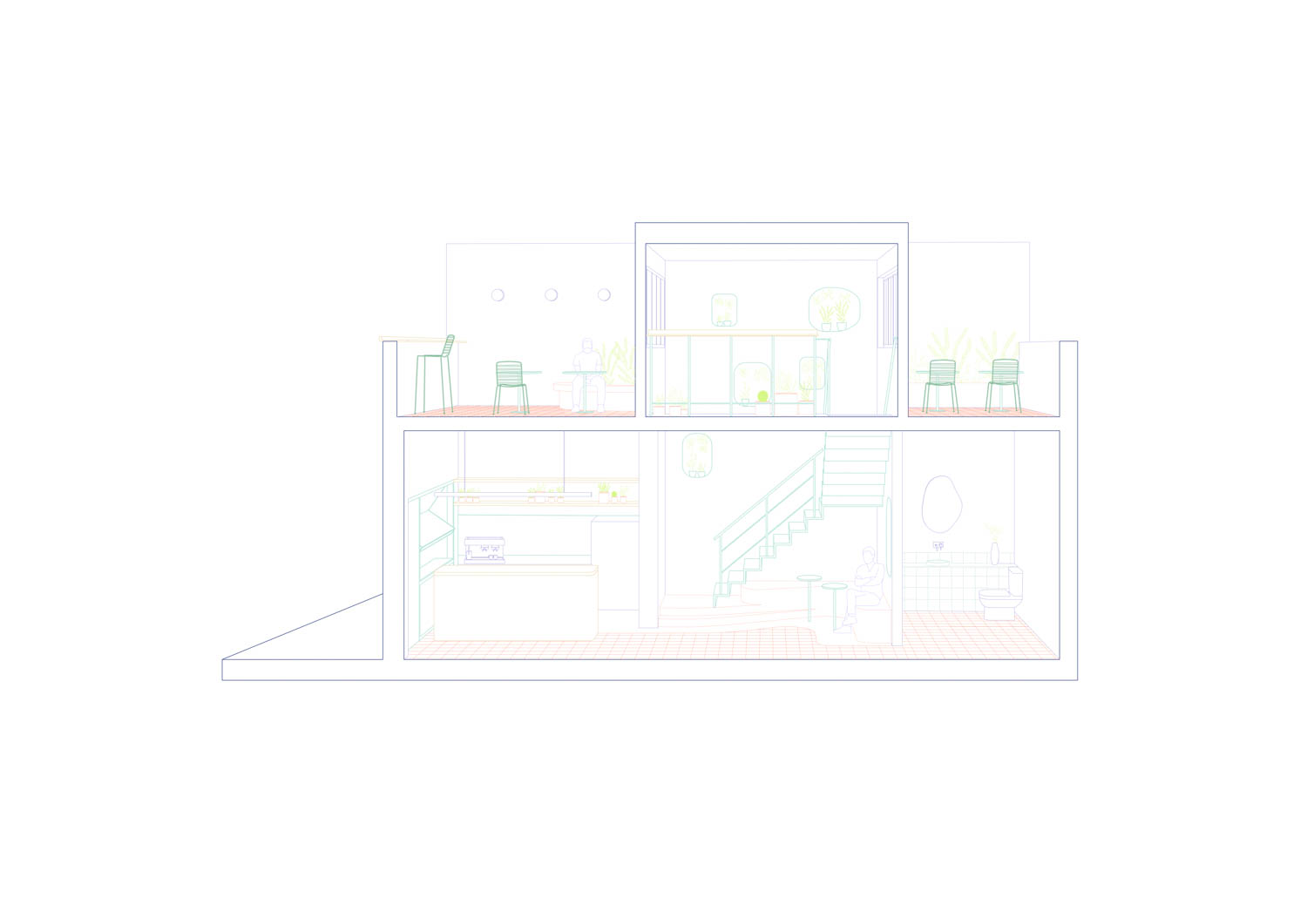
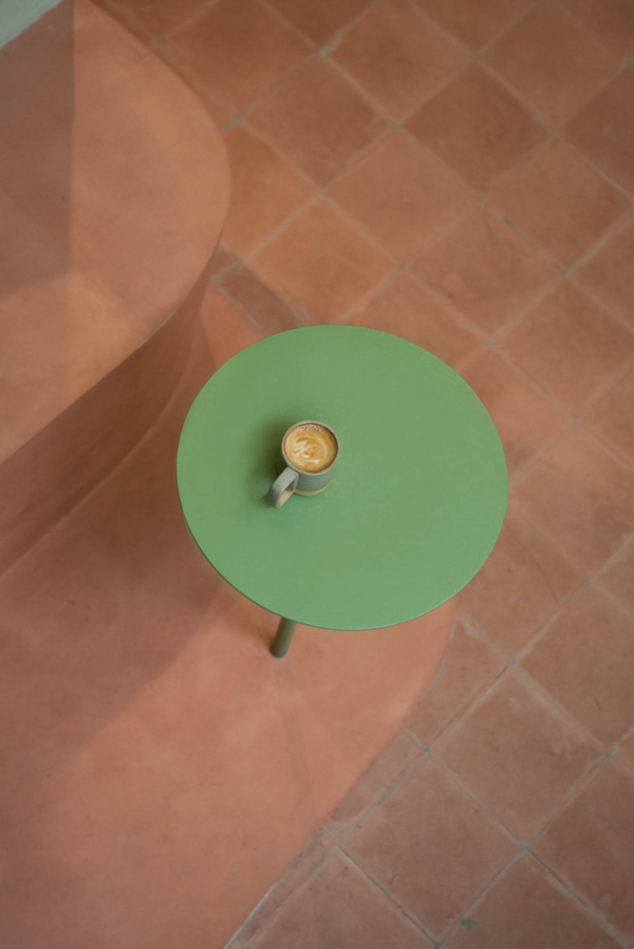
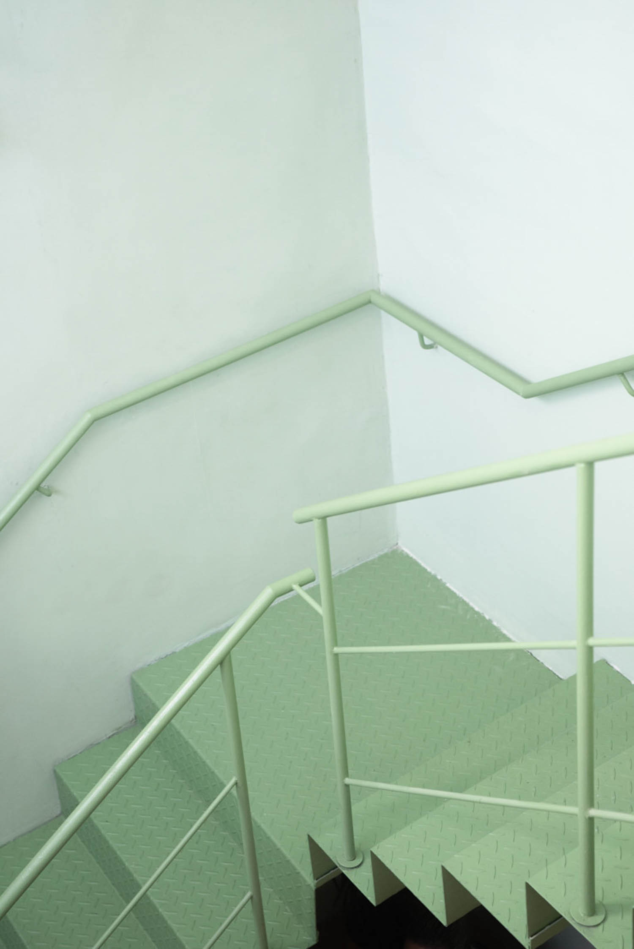
When it comes to the materials used, we strived to find the perfect balance between aesthetics and functionality. We opted for iron elements in darker green tones to establish a visual connection with the predominant color palette while adding a sense of solidity and durability. To provide warmth and a vibrant touch, we incorporated guatambú wood in certain details, creating a pleasant contrast with the other elements.
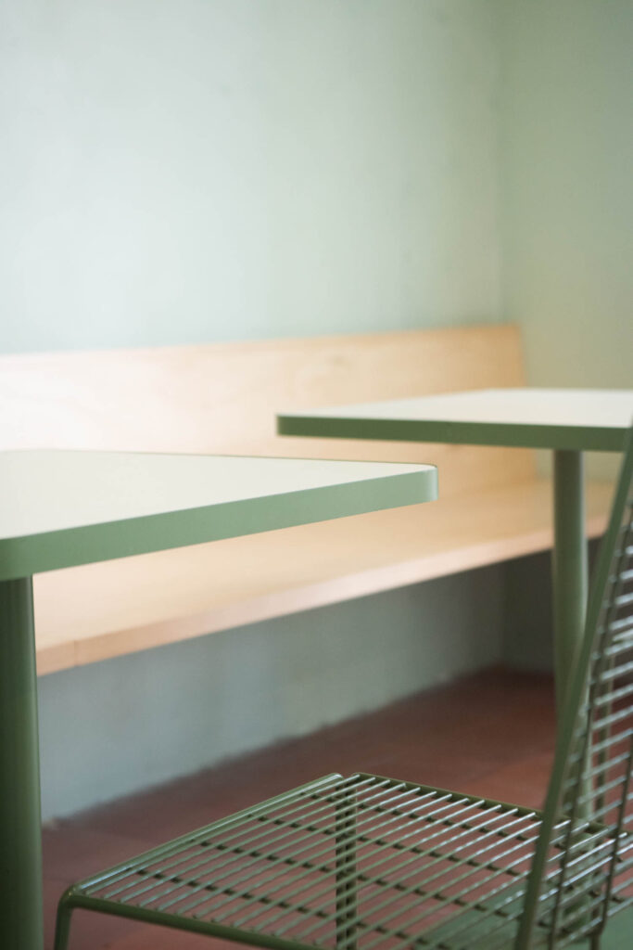
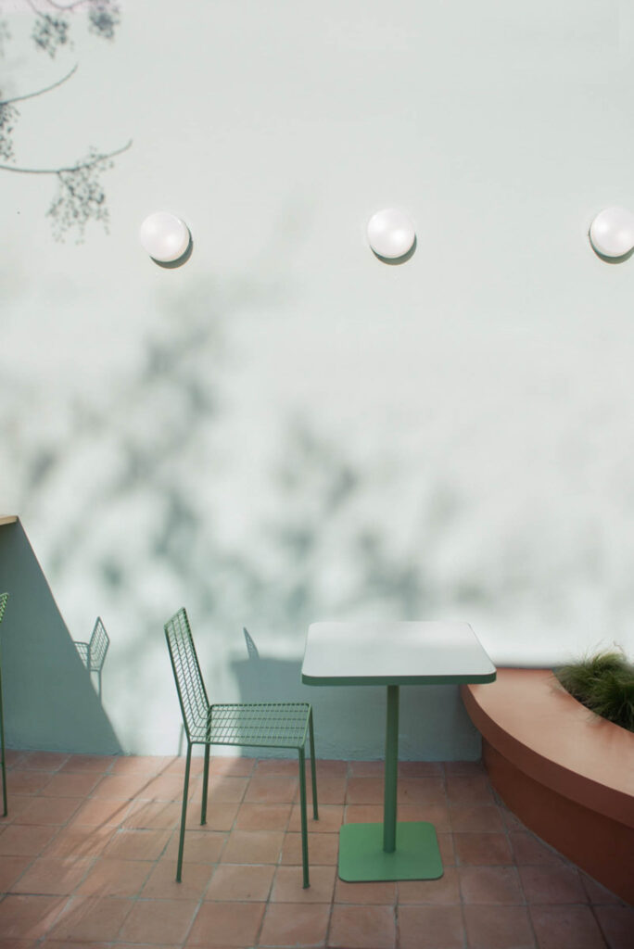
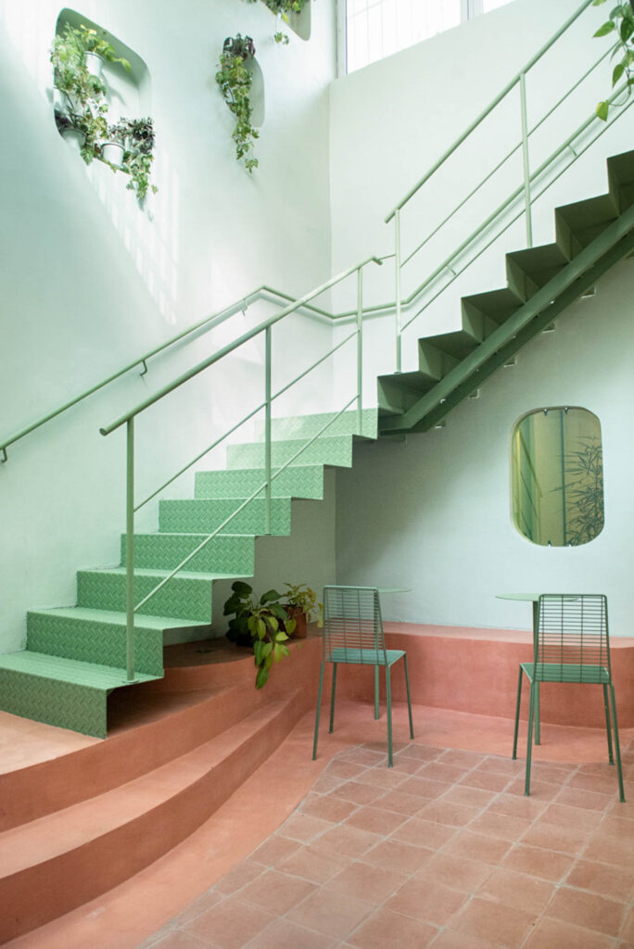
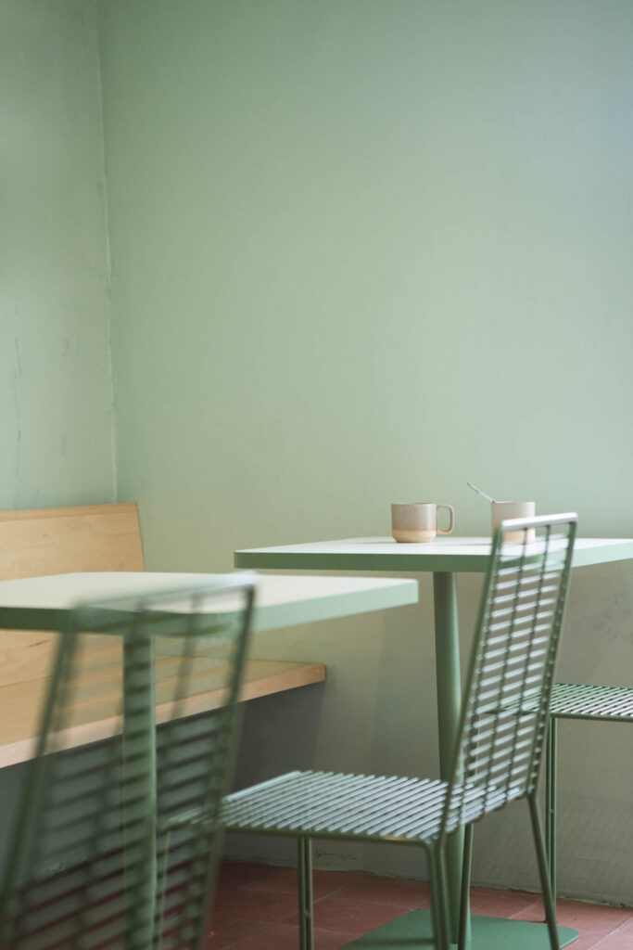
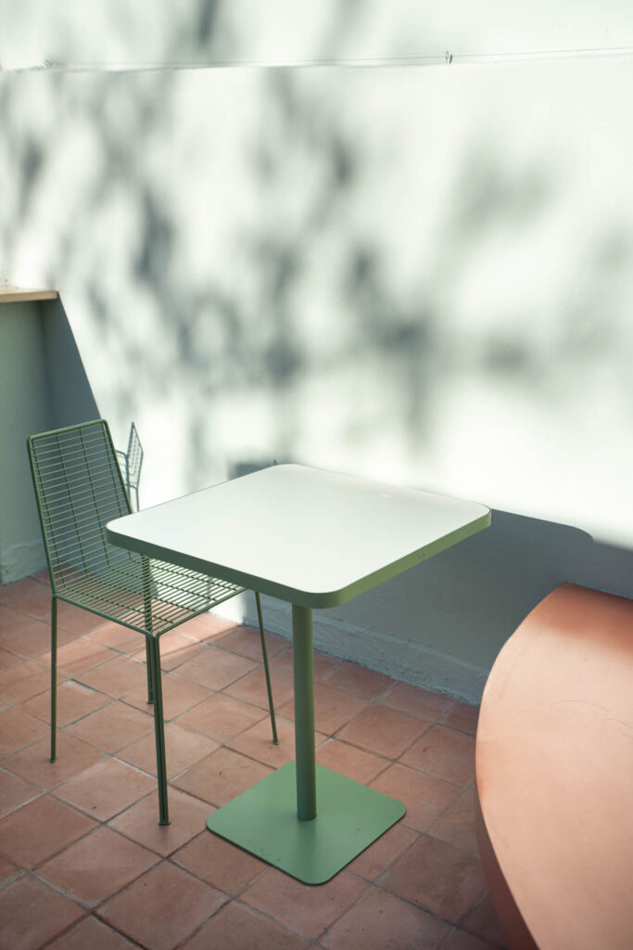
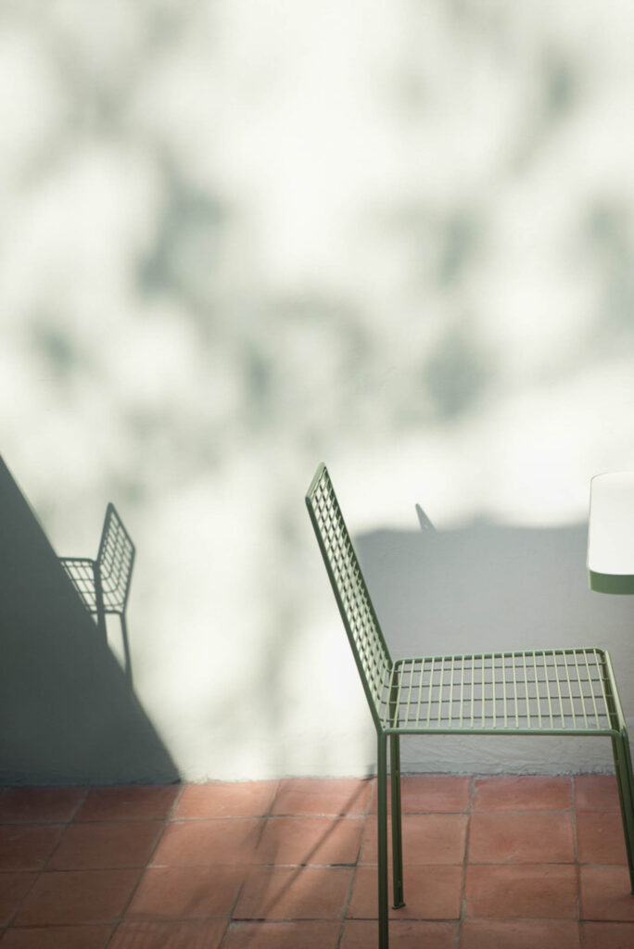
VERDIN is more than just a simple coffee shop; it is a meticulously designed space that aims to provide an exceptional experience for its visitors. The entrance features a glass window and a foldable window, specifically designed for take-away service, offering comfort and accessibility for both baristas and customers. Inside, there is a salon with a majestic folded iron staircase, where the first steps transform into organic platforms that evoke nature and also serve as unique seating areas. On the upper floor, there is a spacious lounge with a bar that overlooks the triple-height space, where vegetation in the niches of the wall creates a refreshing and relaxing atmosphere. Furthermore, the work tables and terraces, including the intimate one facing the internal courtyard and the one opening towards the street, provide versatile and cozy spaces to work or enjoy a coffee in the open air.
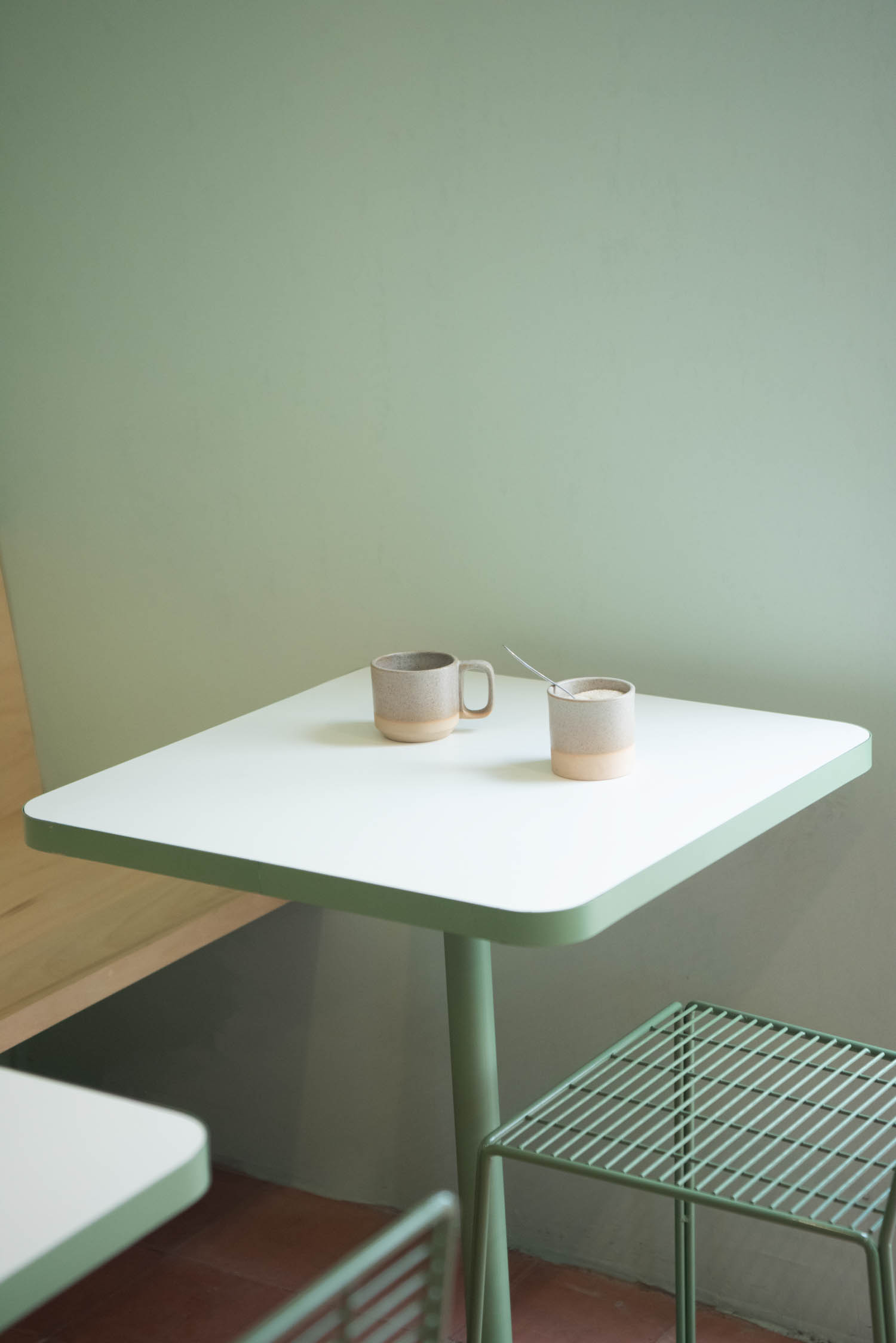
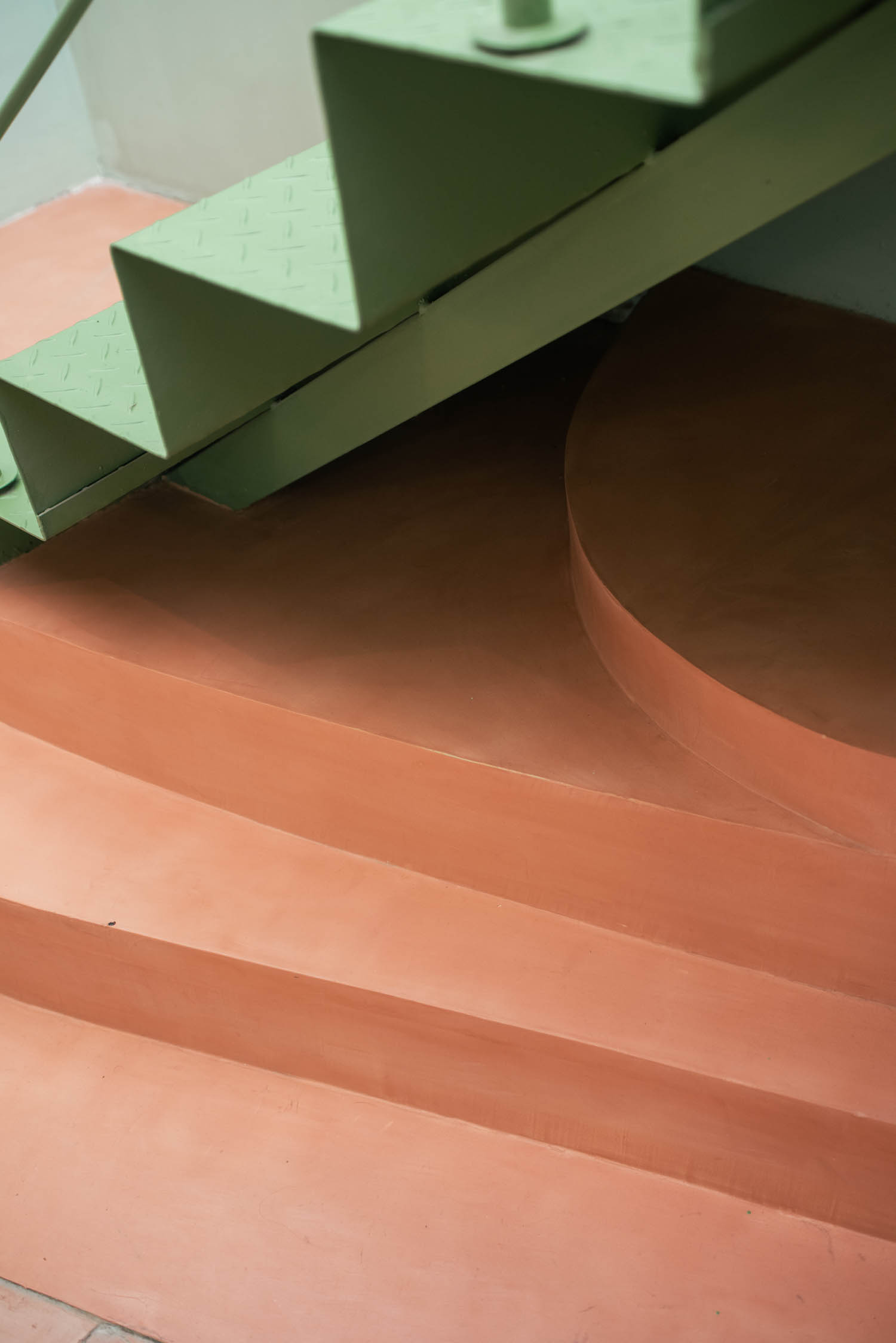
VERDIN, like the moss that emerges between the cracked sidewalks of the city, represents the idea that nature finds its place in this dense urban environment. This concept is what inspires VERDIN, a space where nature, color, and organic forms evoke excitement and allow us to disconnect from the city’s routine for a while.
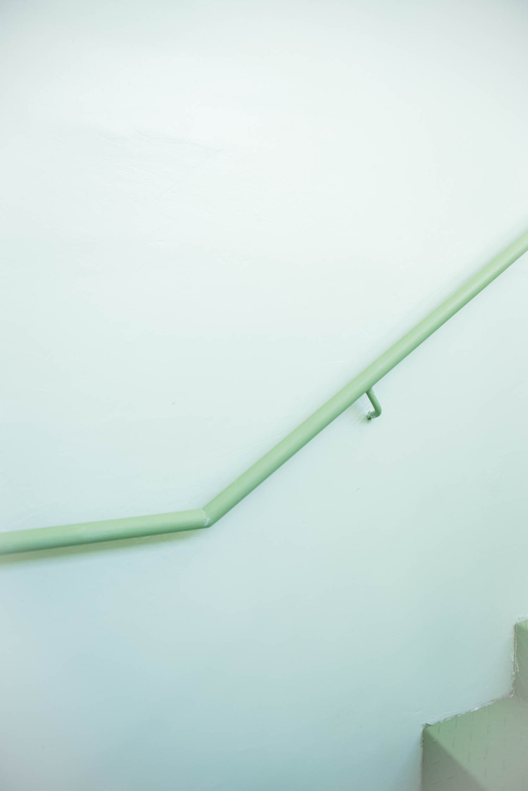
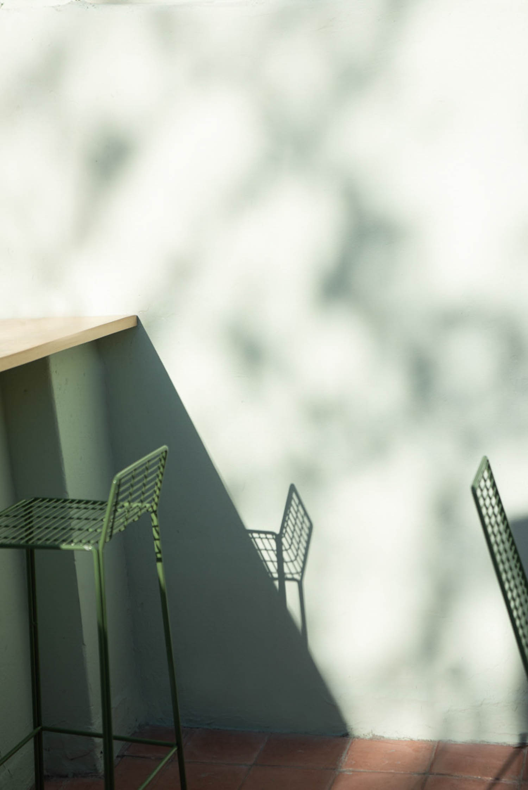
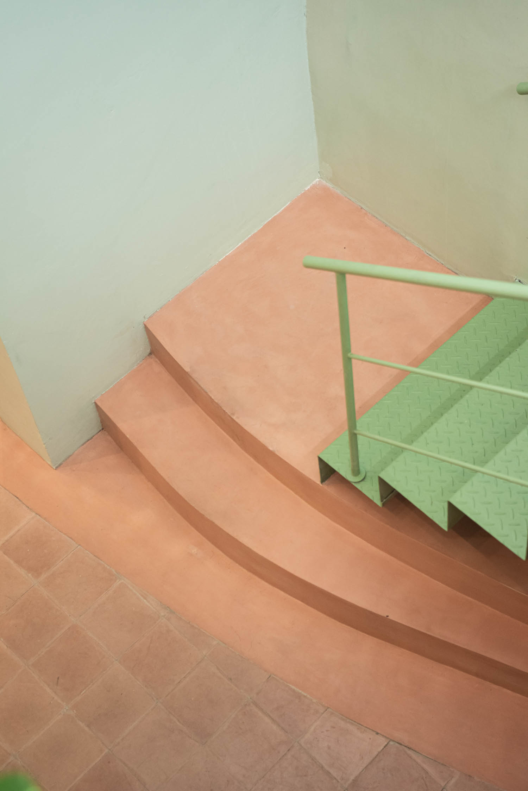
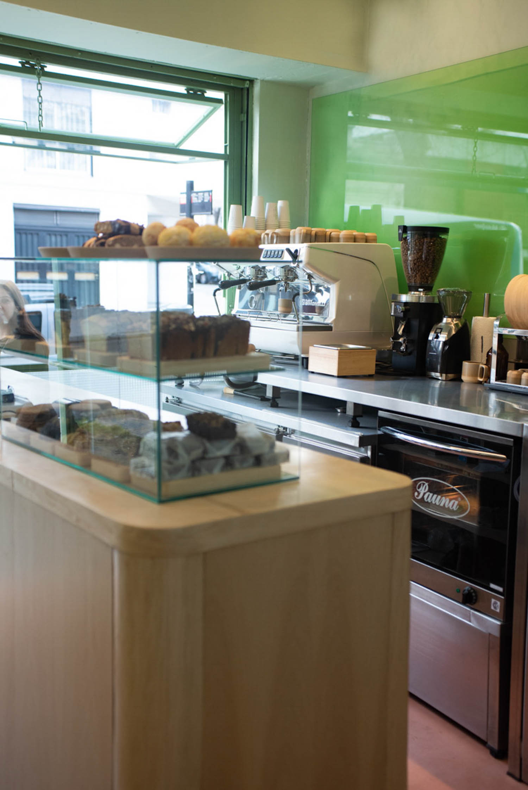
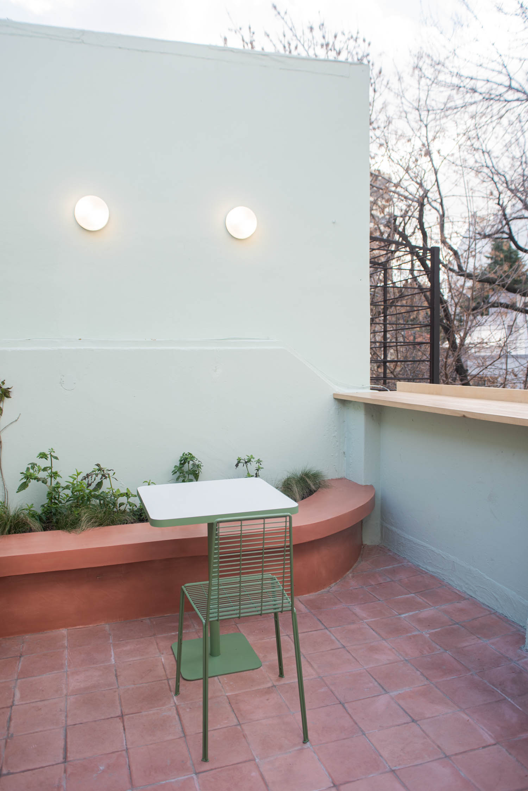
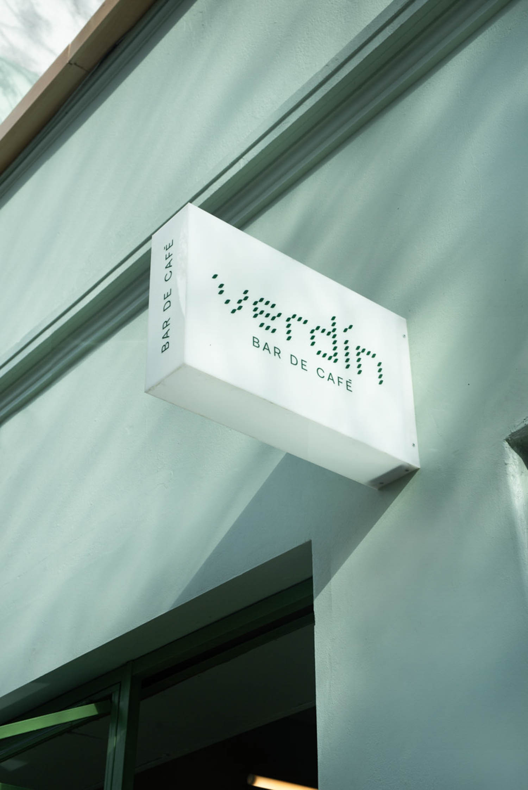
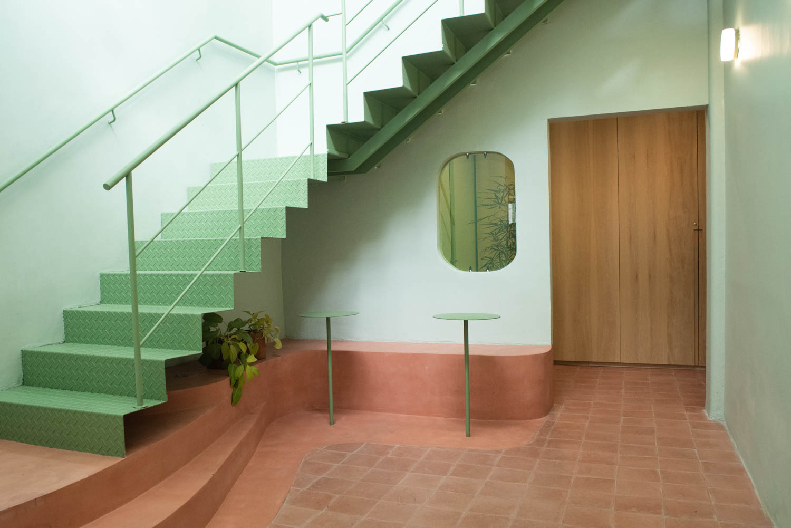
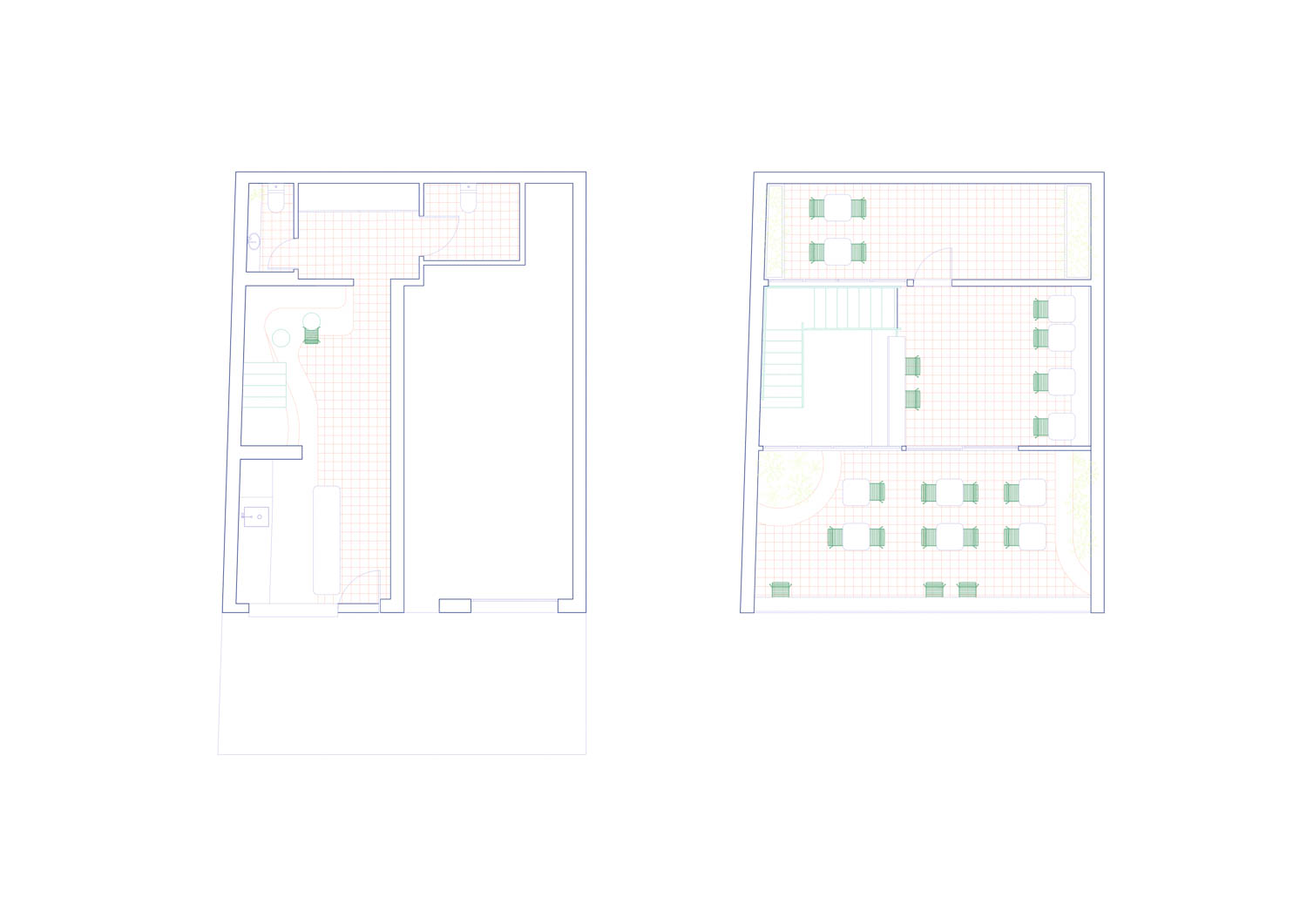
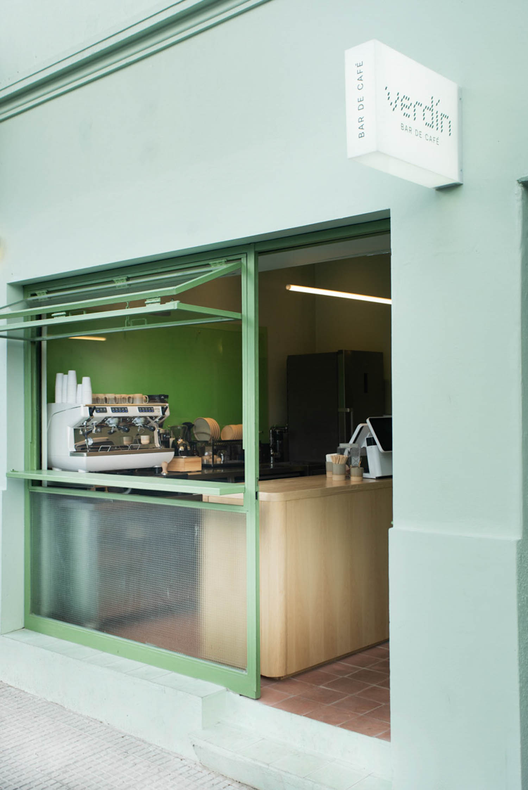
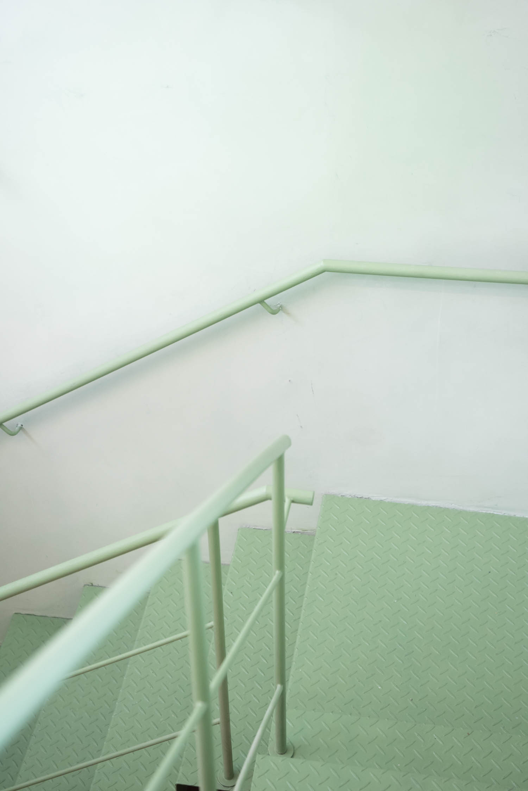
Architects – Ohio Estudio
Project team – Felicitas Navia, Catalina Delvecchio, Mora Córdoba (dibujos)
Constrution – Gonzalo Obes, Andrés Gervasio
Location – Colegiales, Ciudad autónoma de Buenos Aires, Argentina.
Year – 2021
Photo – Fiona Gonzalez Devoto
Project Location: Zapiola 1514, C1426 AUF, Buenos Aires, Argentina
Opening hours 9am-8pm Wednesday to Sunday

