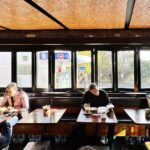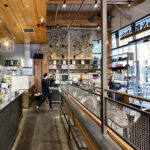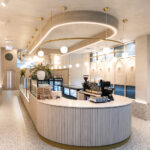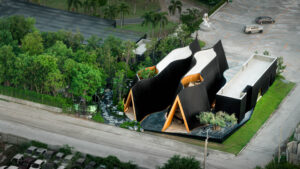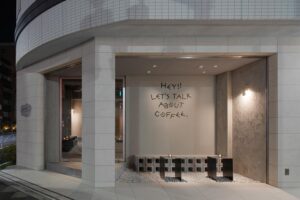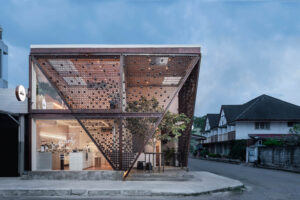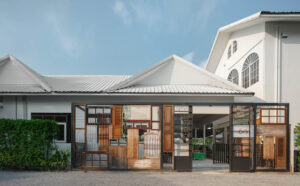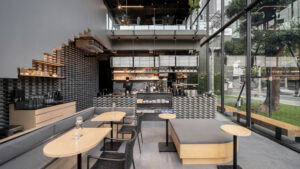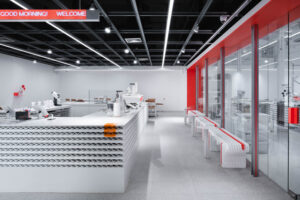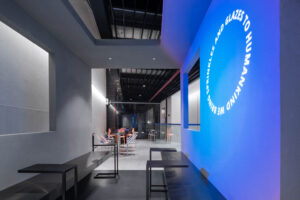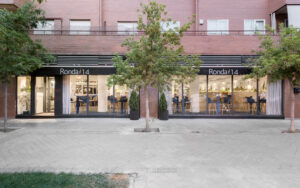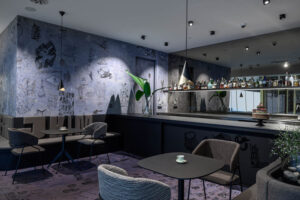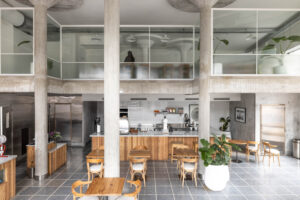designed by Amrish Maharaj Architecture
Incorporating the best of Barbers and Cafes
In the realm of innovative design, the concept of integrating cafes into barbershops offers a distinct proposition that seamlessly merges design and mens haircut services. This imaginative approach creates a space where the classic charm of a barbershop coexists harmoniously with the cozy ambiance of a great and friendly cafe. As patrons step inside, they are welcomed by the inviting scent of coffee alongside the familiar aroma of grooming products. The subtle combination of these elements results in a communal atmosphere, perfect for enjoying a latte, engaging in conversation, or simply relishing a moment of relaxation. These unique barbershop-cafe hybrids open a fresh and multi-sensory hair experience that caters to the discerning tastes of patrons, making them an intriguing design choice.
Click here for Sydney cafes
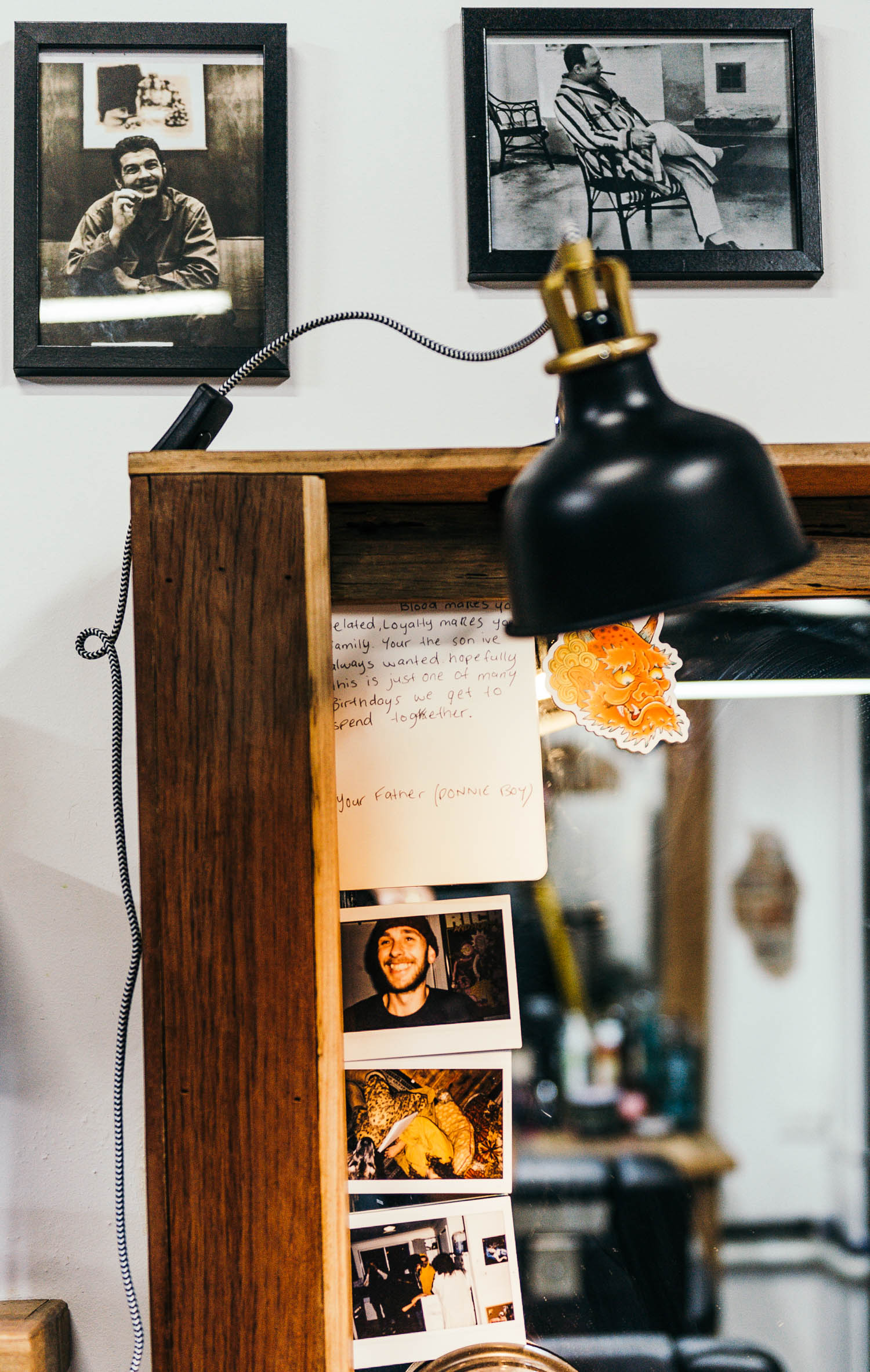
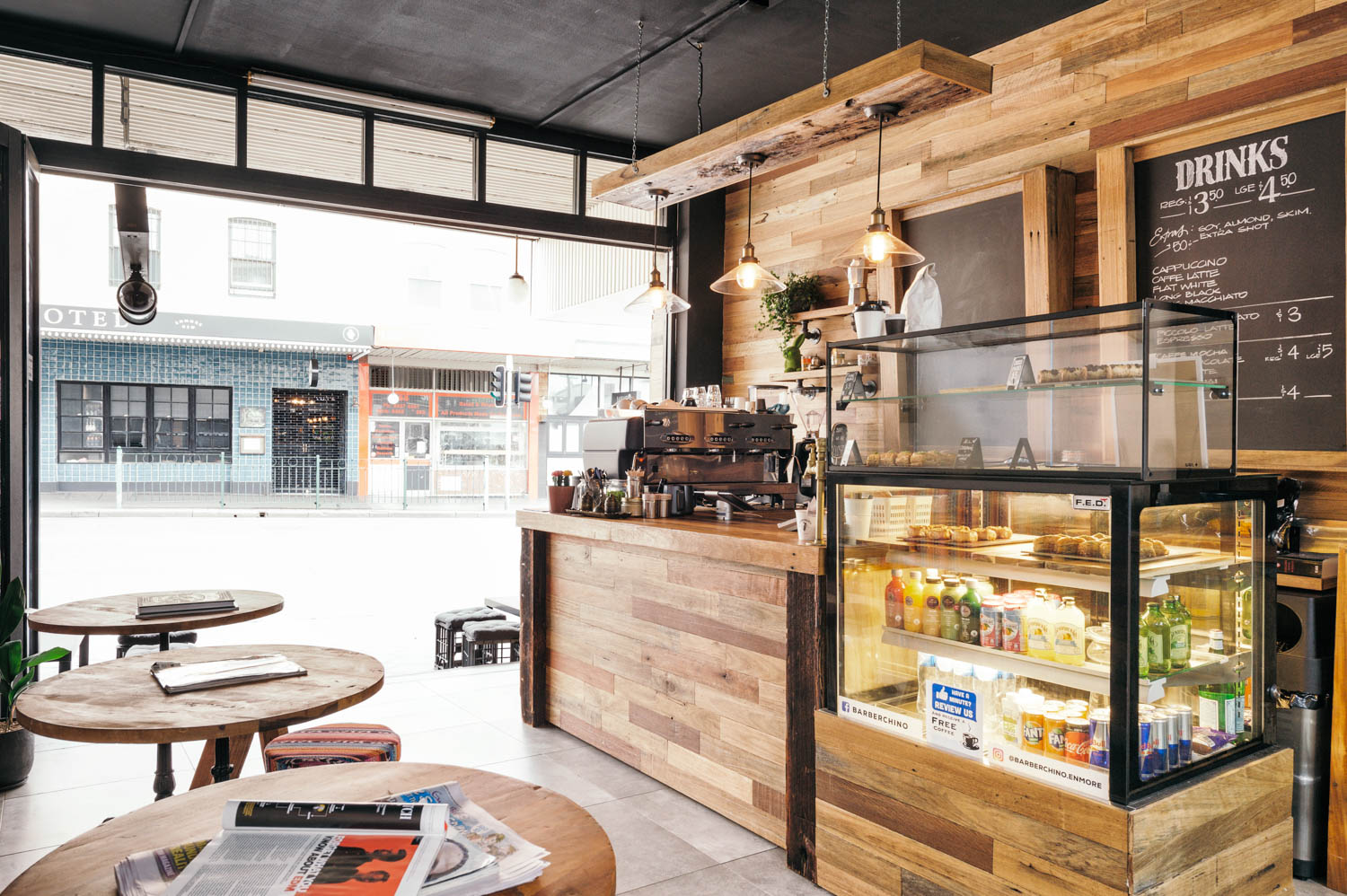
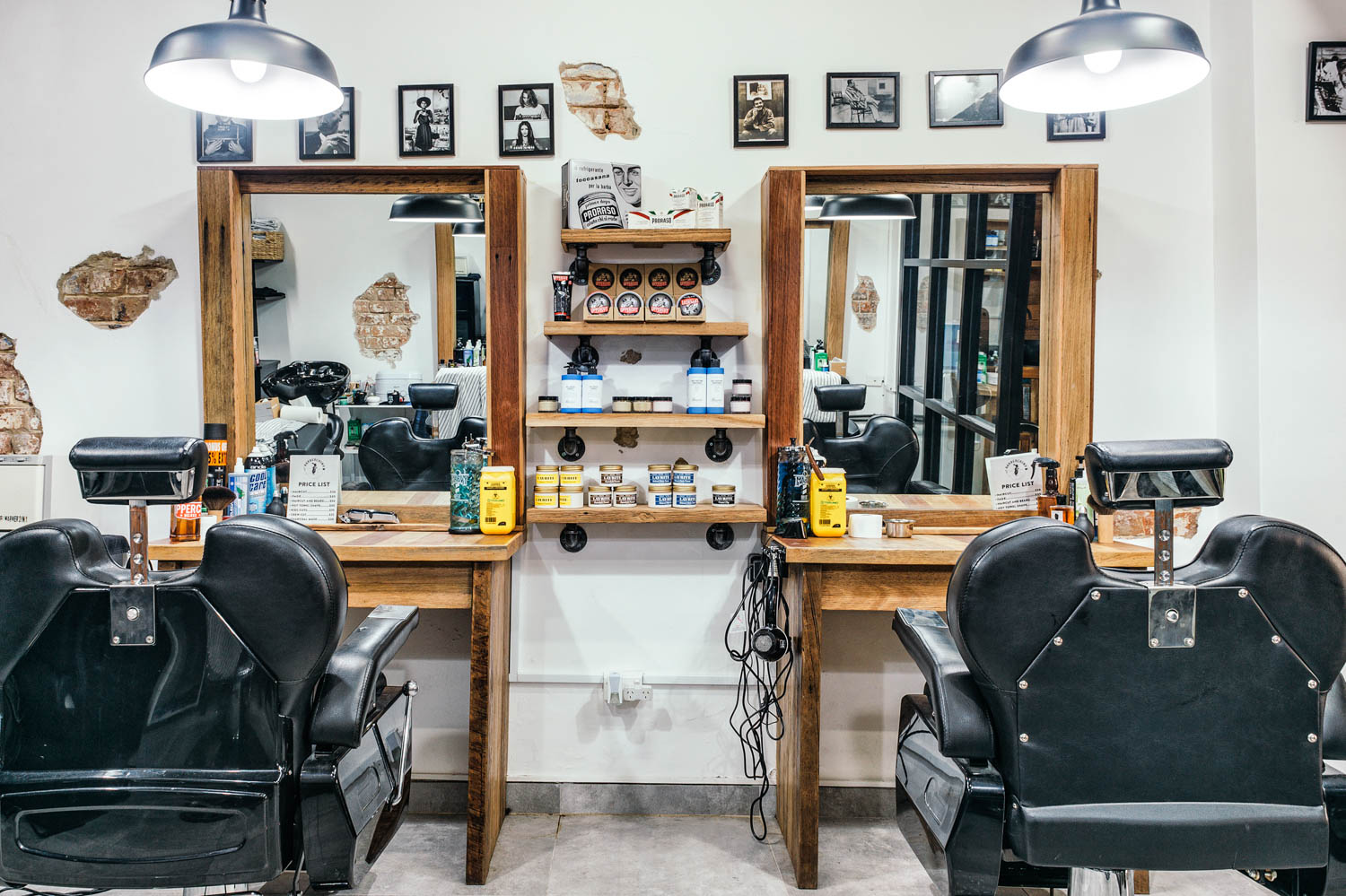
Barber Cafe Shop Description
Under new management, the revamp of an established Barbershop in Enmore wanted to do more. The new owners picked up on the lack of a relaxing coffee shop on the western end of Enmore Road, and came up with the idea of a barbershop cafe .
The small 40m2 shop has been split to run independently as a coffee shop for passers by, while functioning as a traditional barbershop for regular and new customers.
Amrish Majaraj, a talented designer known for his innovative approach to space design, presents his latest creation: Barbenchino. This unique project challenges the conventional concept of a barbershop. Majaraj’s design philosophy balances classic elements with a contemporary twist, resulting in a space that is both aesthetically pleasing and functional. Barbenchino showcases his expertise in creating inviting and harmonious environments, offering patrons a fresh and captivating experience for their grooming needs.
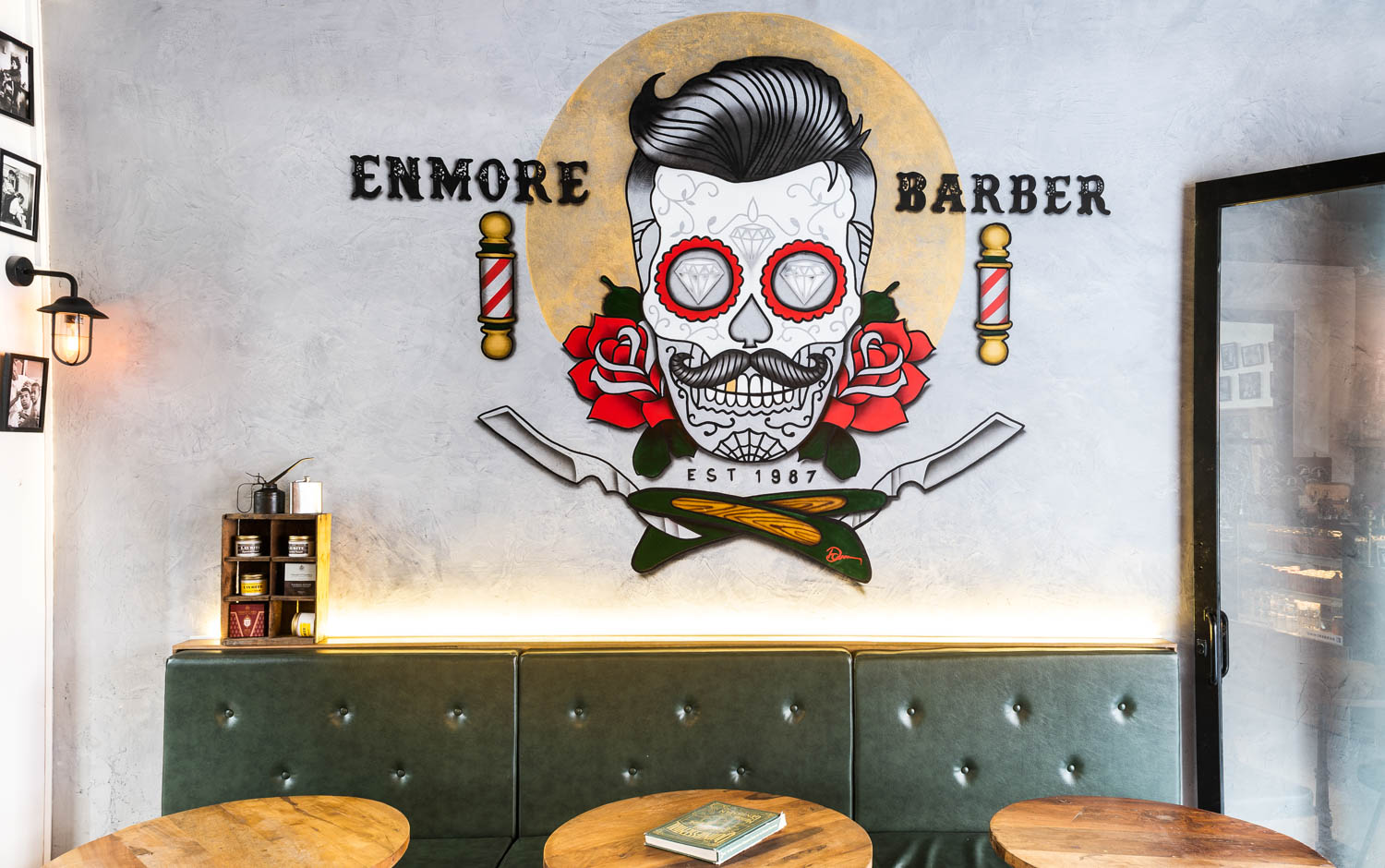
Barber Shop Questions and Answers
What was the barber house brand brief?
The brief was two fold. Revamp and renew the dated interior of the established barbershop, and capatilise on the lack of coffee in the immediate area to help establish the new shop as a relaxing hub for locals and passers by.
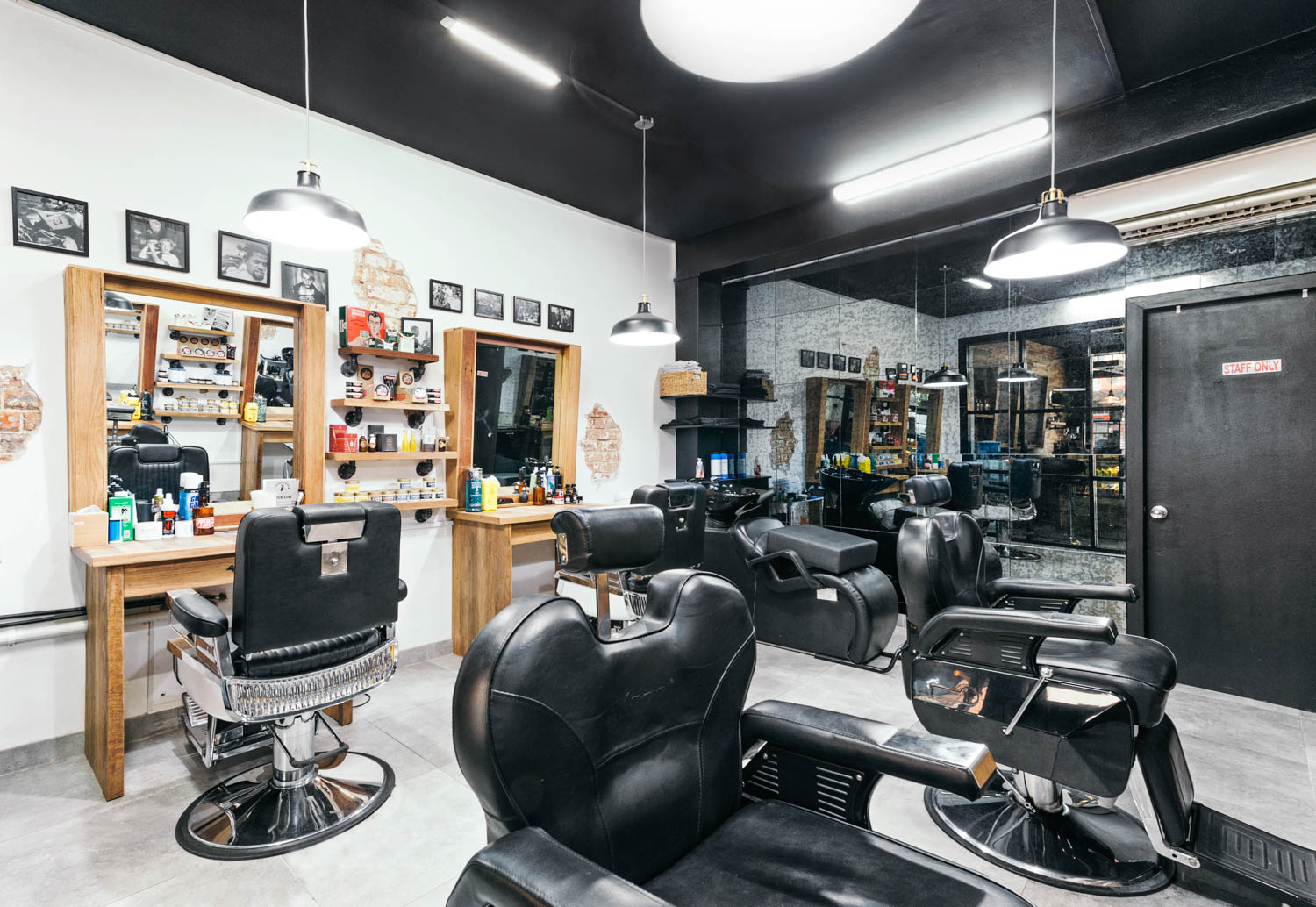
What were the key challenges to providing the service?
The key challenge was the restricted space and timing.
The brief required to retain the number of barber chairs for regular customers, while including the cafe. The new owners took a lead role in establising the brief as well as project management during construction to ensure the shop was reopened after a short Christmas closure.
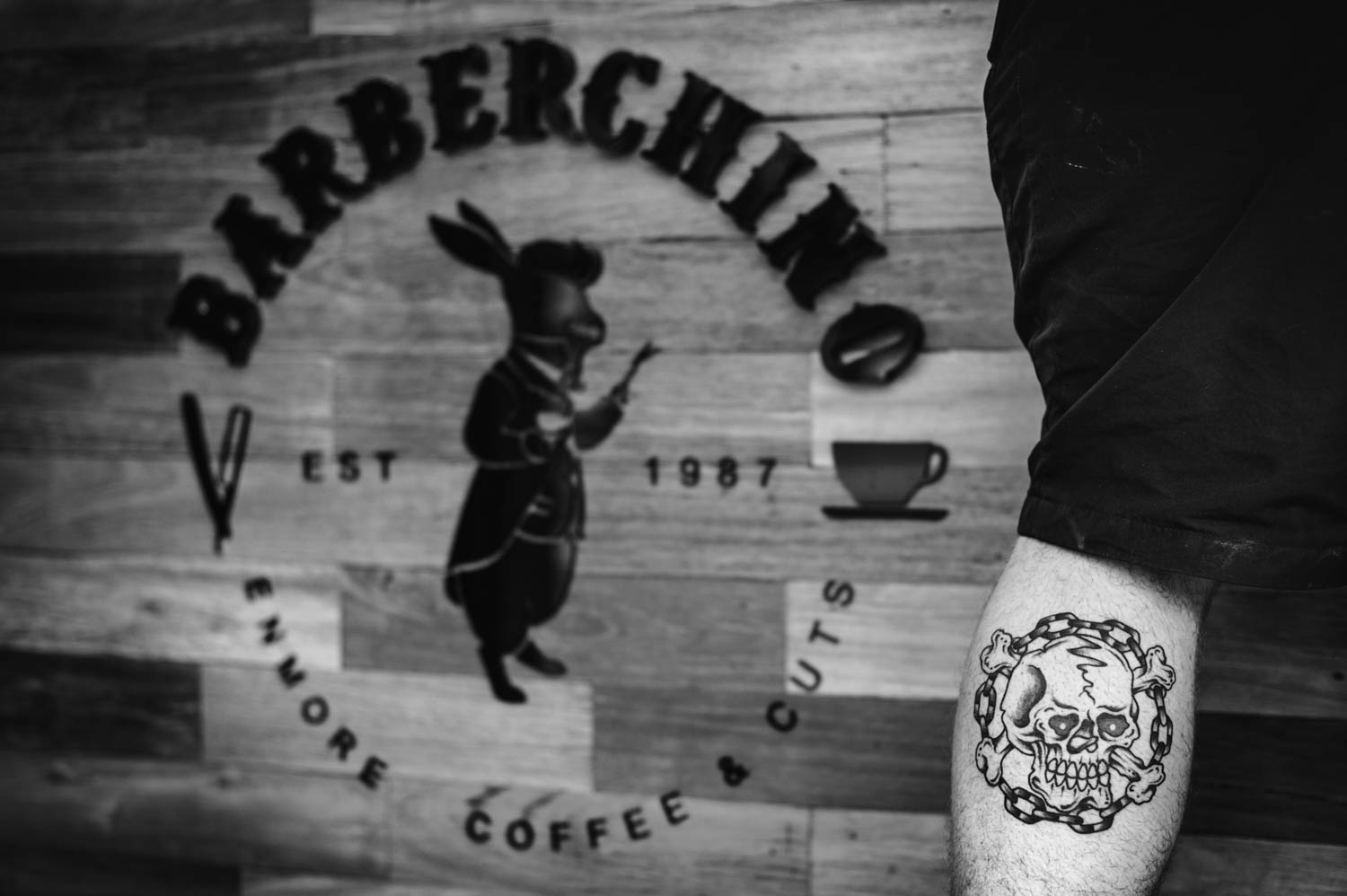
Who are the clients team and what’s interesting about them?
The clients went ‘all-in’ with this project. They were extremely hands-on and headed in all aspects of the design and construction process. They spent countless hours pouring over plans to ensure that the design met their brief, they met with graphic designers to establish a brand and image, and traveled all over Sydney to hand select materials, finishes and trades.
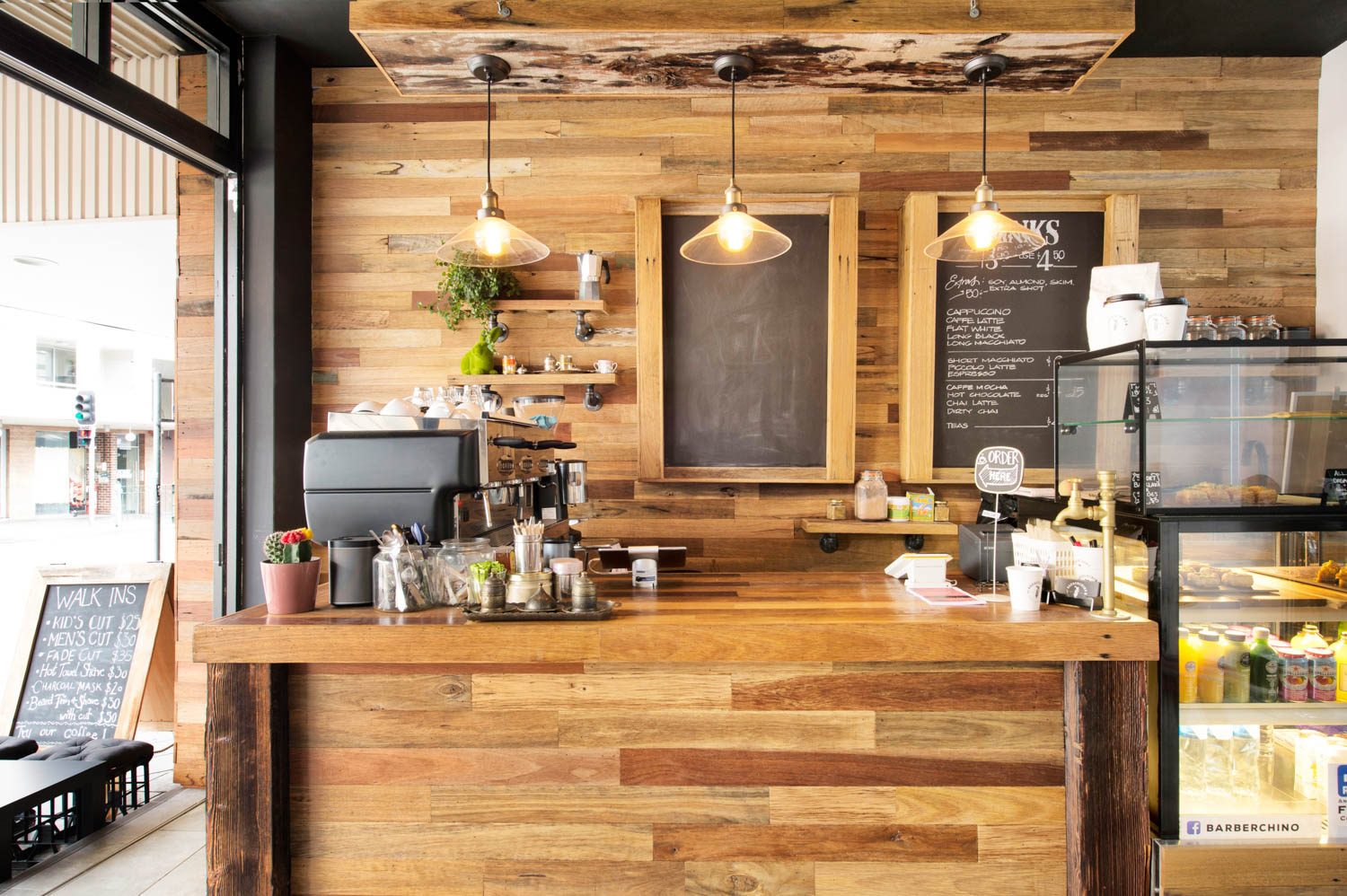
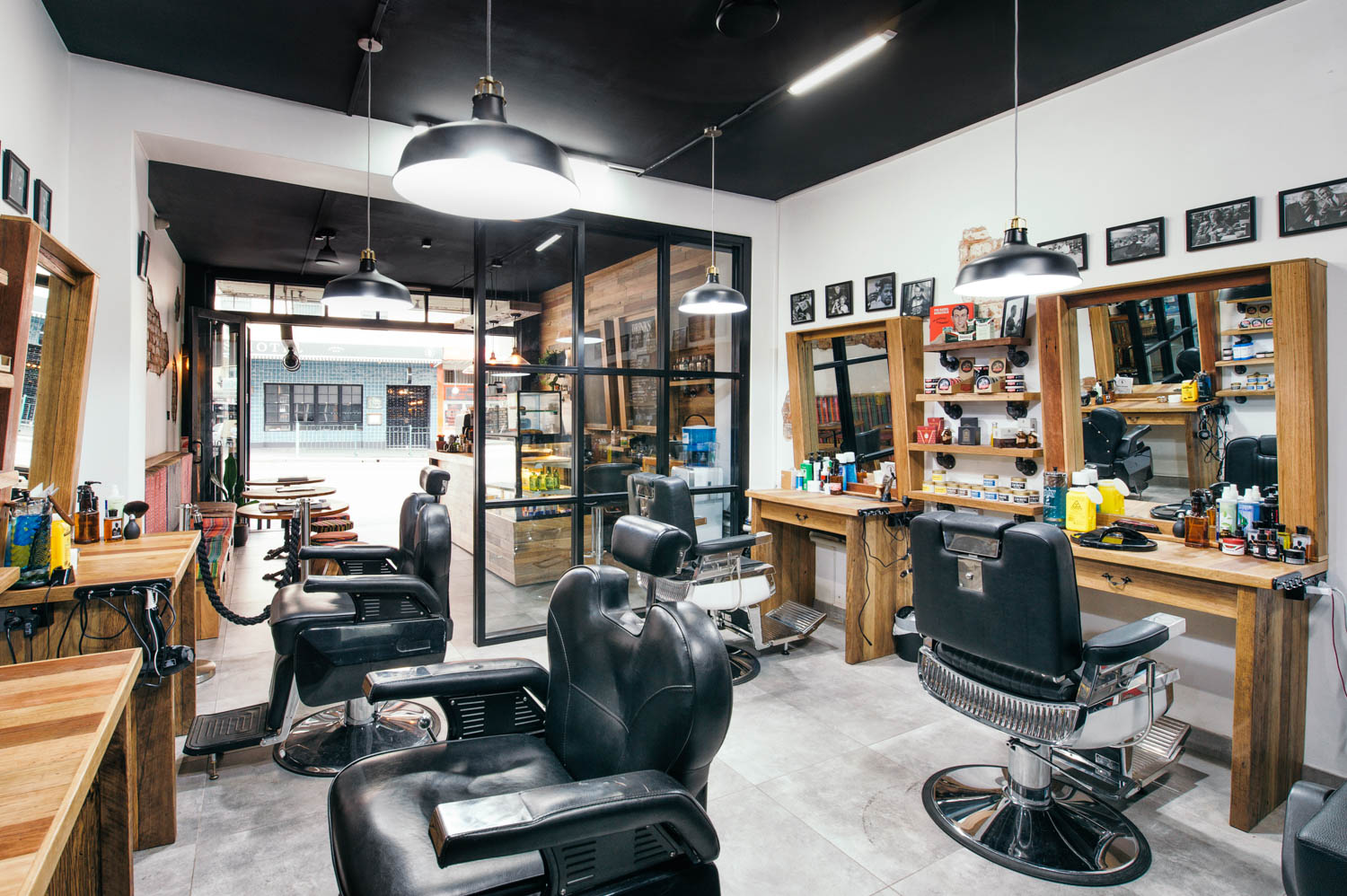
Project location: Barber Cafe Shop / Barbenchino / Amrishmaharaj
168 Enmore Rd, Enmore NSW 2042
Architect review Amrish Maharaj Architecture
Amrish Maharaj Architecture was established in 2016 with a commitment to creating better spaces through innovation and consultation. Our key skills involve producing unique and refined architectural solutions from individual client requirements and site constraints. A small team of dedicated designers with complementing expertise ensures quality and commitment to our clients.


