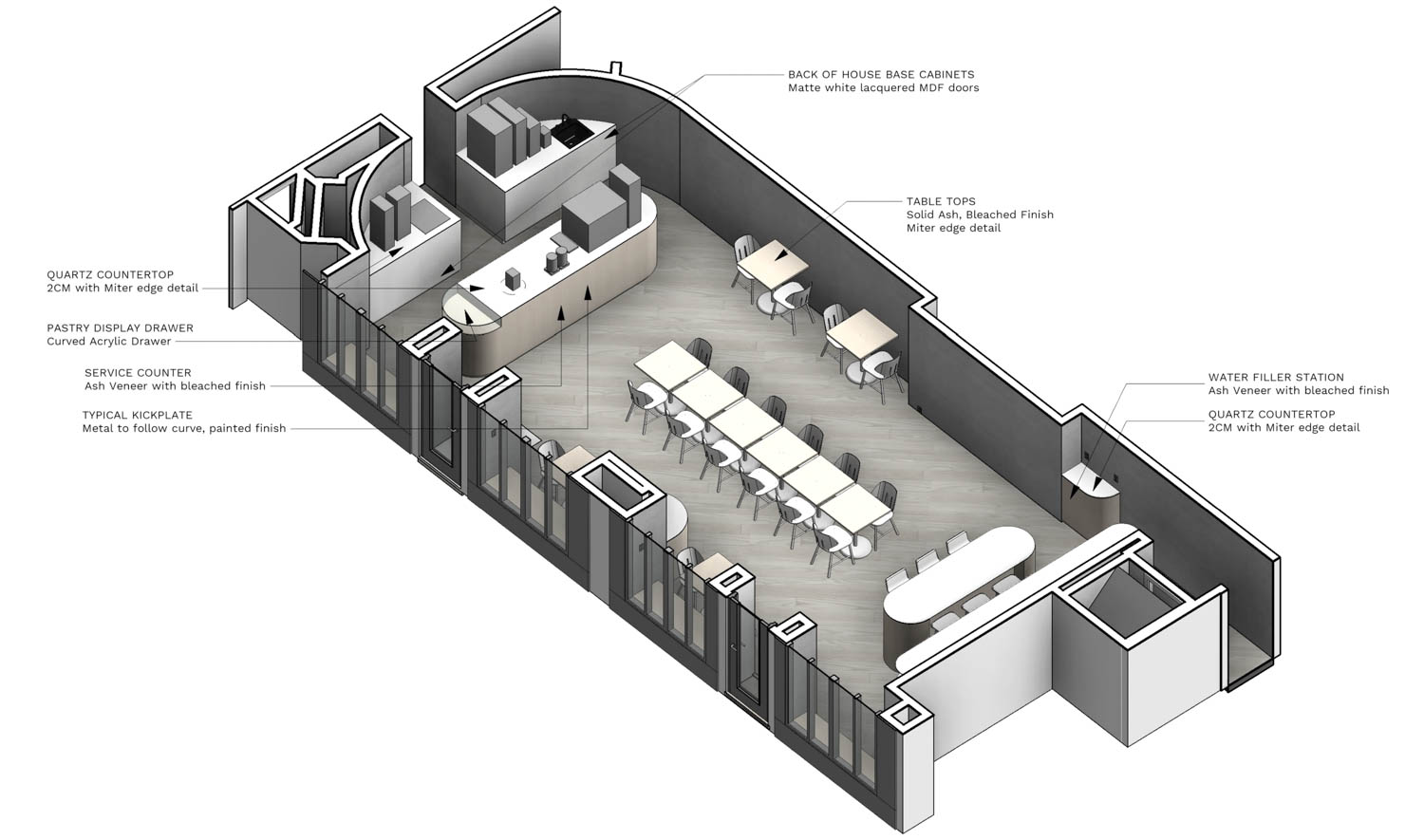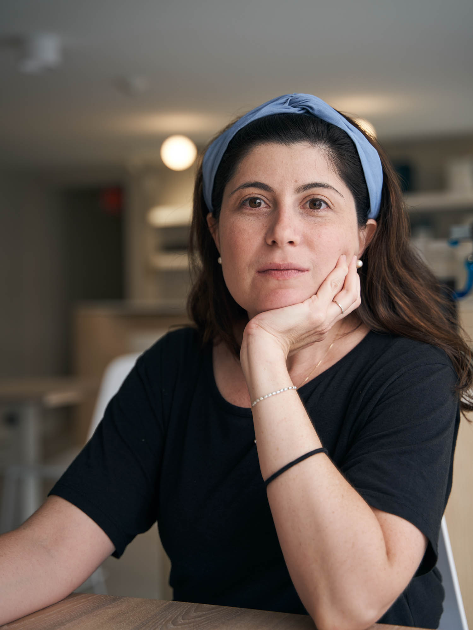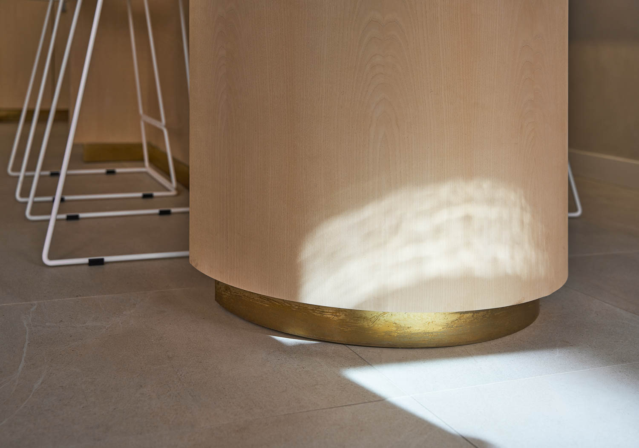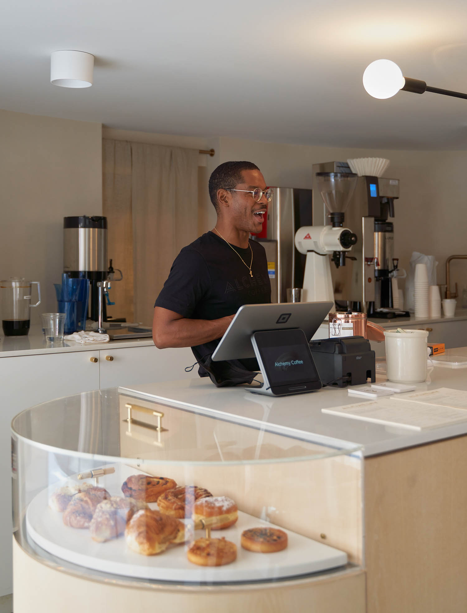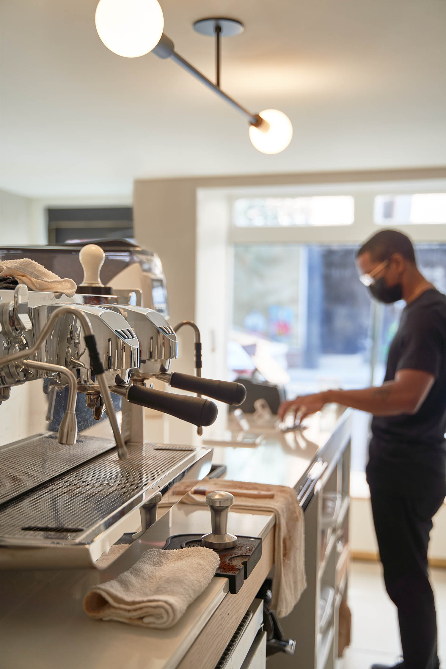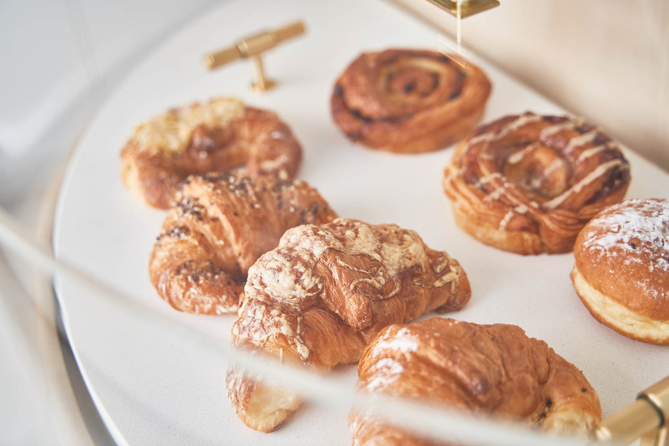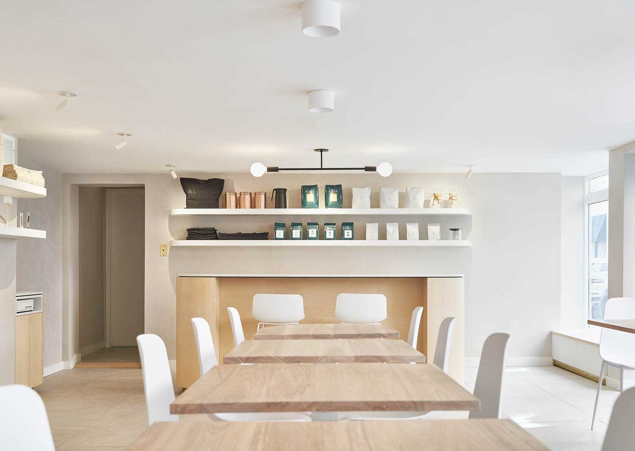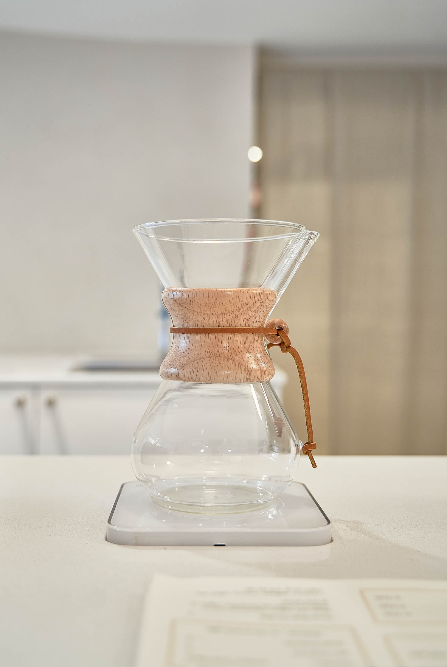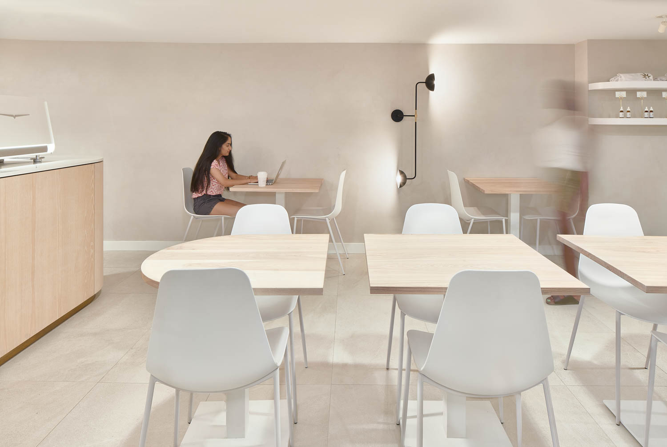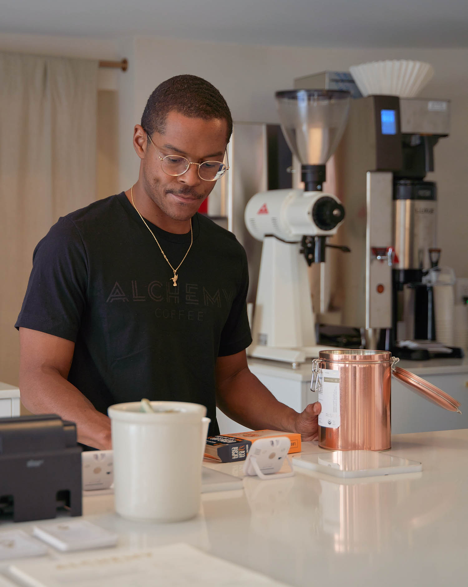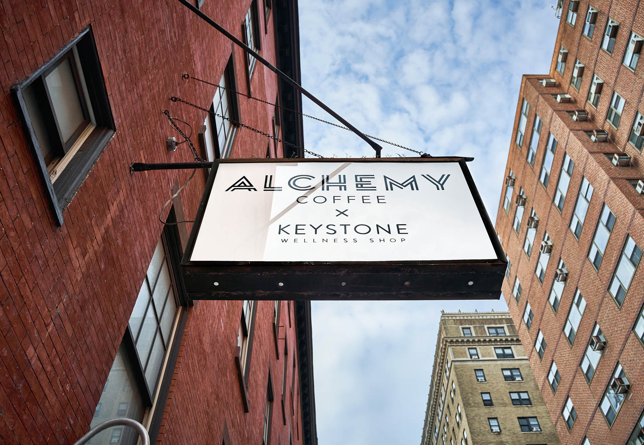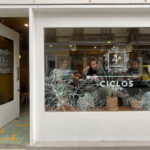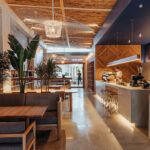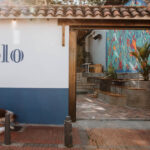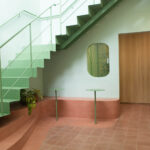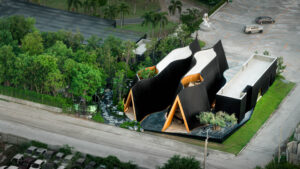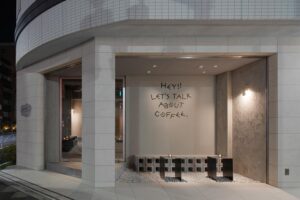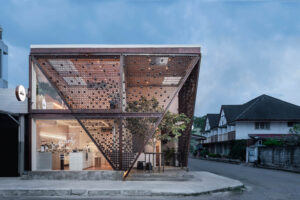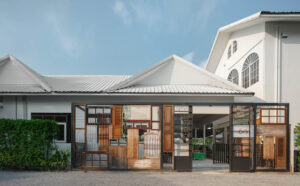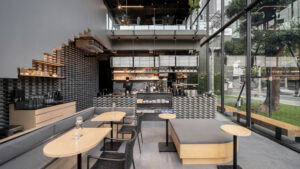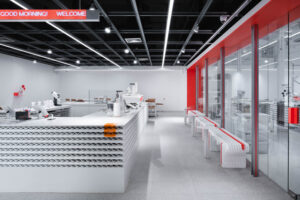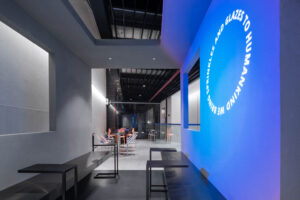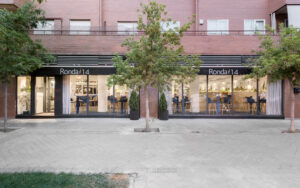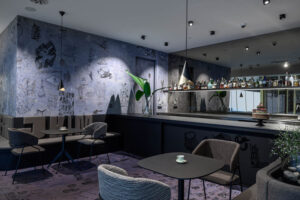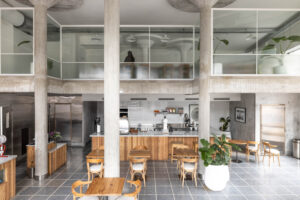Alchemy Coffee by LO Design: A Refined Space in the Heart of Philadelphia
Alchemy Coffee in Philadelphia’s Center City, designed by LO Design, reflects a thoughtful collaboration with Chris Stone, a café owner with a rich background in the culinary world. Drawing on his mixed Japanese and West African heritage, Stone wanted to move away from the typical industrial coffee shop design.
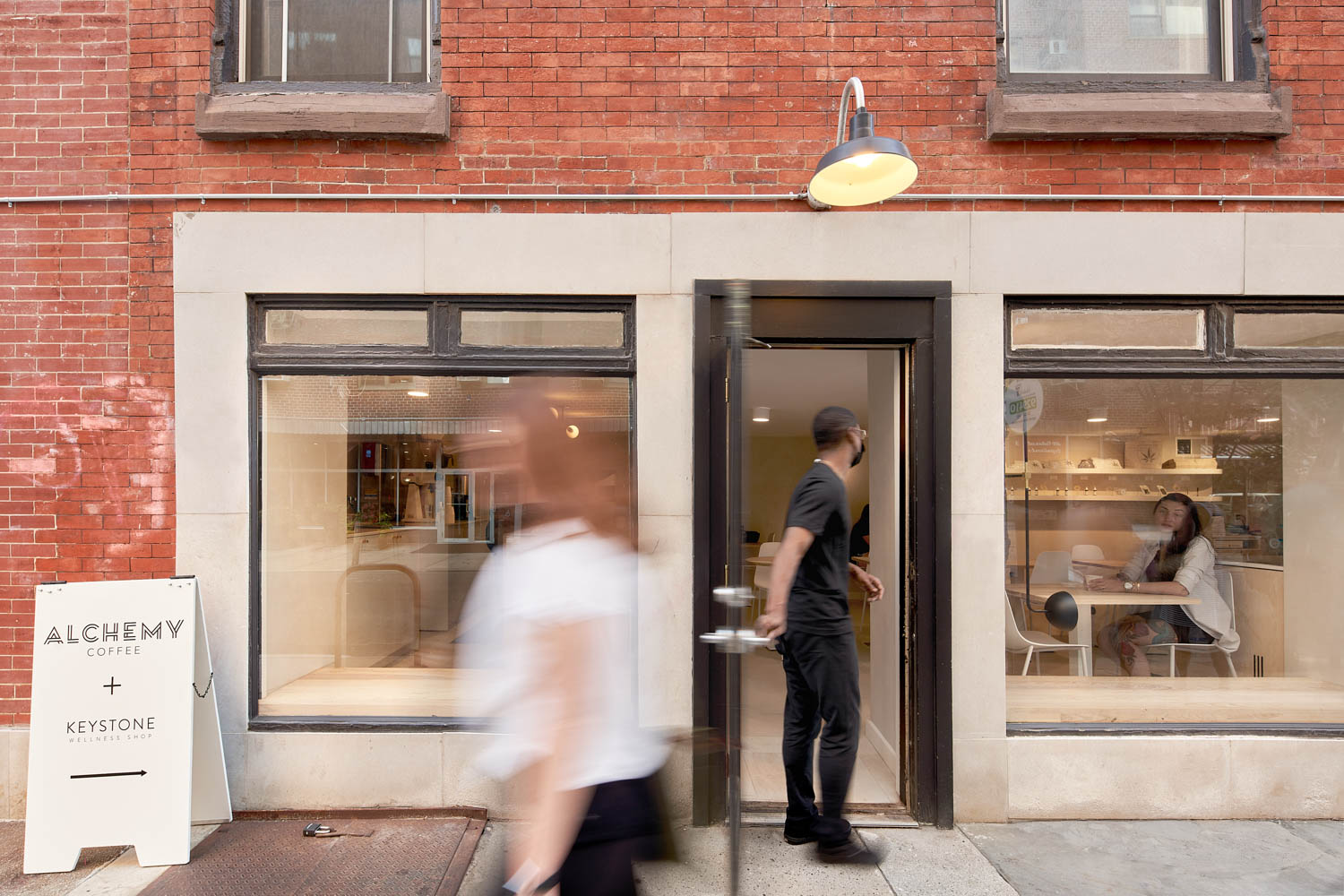
Instead, the café embraces a minimalist, refined aesthetic inspired by Tokyo’s third-wave coffee culture. The result is a calm, light-filled space that offers a peaceful retreat from the busy surroundings, with subtle design choices reflecting both Stone’s vision and the café’s artisanal approach.
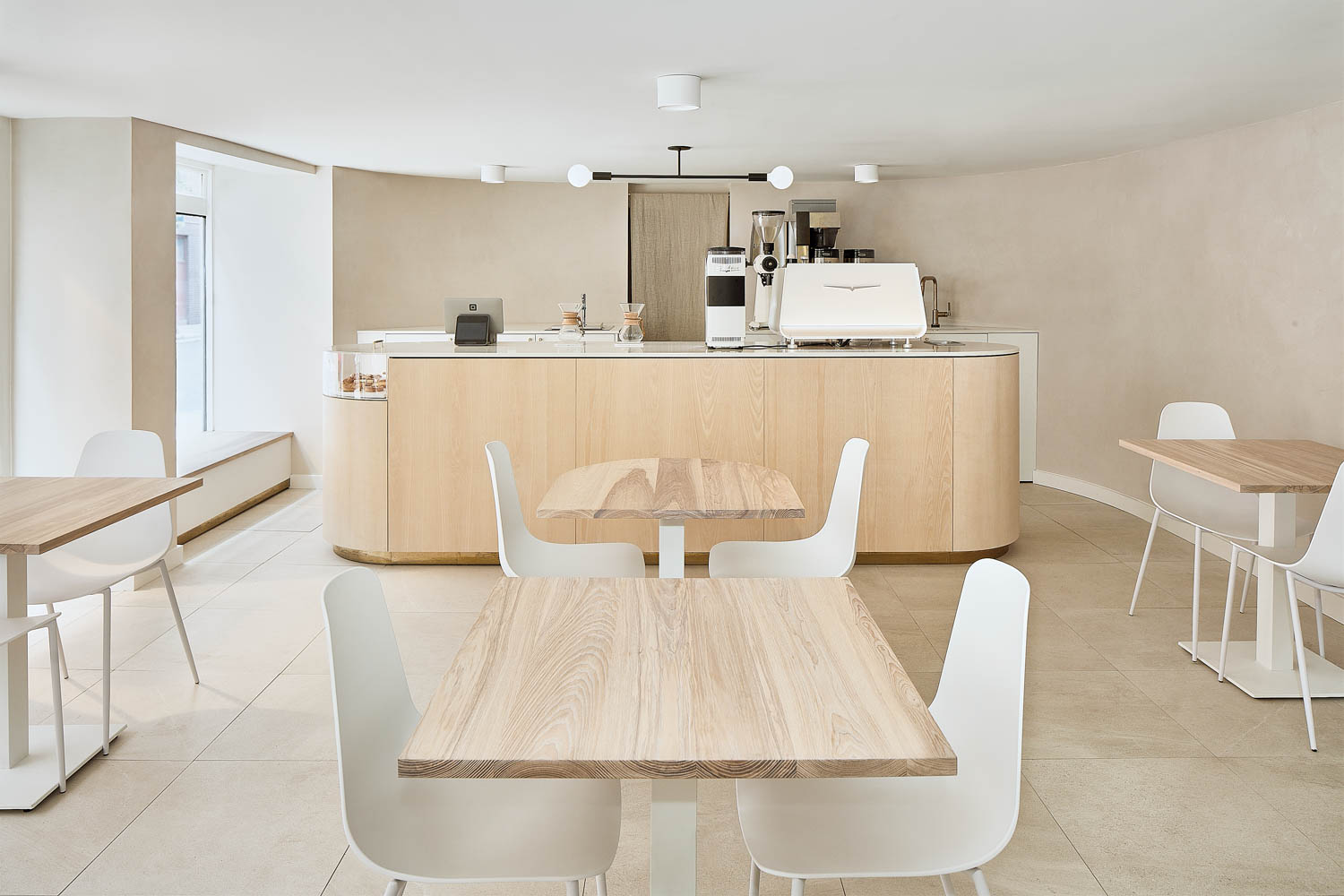
Photography by Round Three Photography Published with bowerbird
To explore cafes worldwide see bestcafedesigns.com, a top 100 architecture blog and a global directory of cafes and cafe professionals
for other American cafes click here

How did the collaboration with Chris Stone, who has a rich background in the culinary world, influence the design approach for Alchemy Coffee, especially considering his mixed Japanese and West African heritage?
Chris Stone has worked and trained at some of the best cafes in the world, and from the minute he first contacted us, he made it clear that he did not want the shop to look like the “average” kitschy / semi-industrial coffee shop with reclaimed wood, exposed concrete, and off-the-shelf elements. From the first day we began working together, the design was intended to be highly bespoke and elevated. I think this comes through both with clarity and refinement of the shop’s layout and the customized details throughout, which are intended to match the level of his craft and the quality of the product that Alchemy offers.
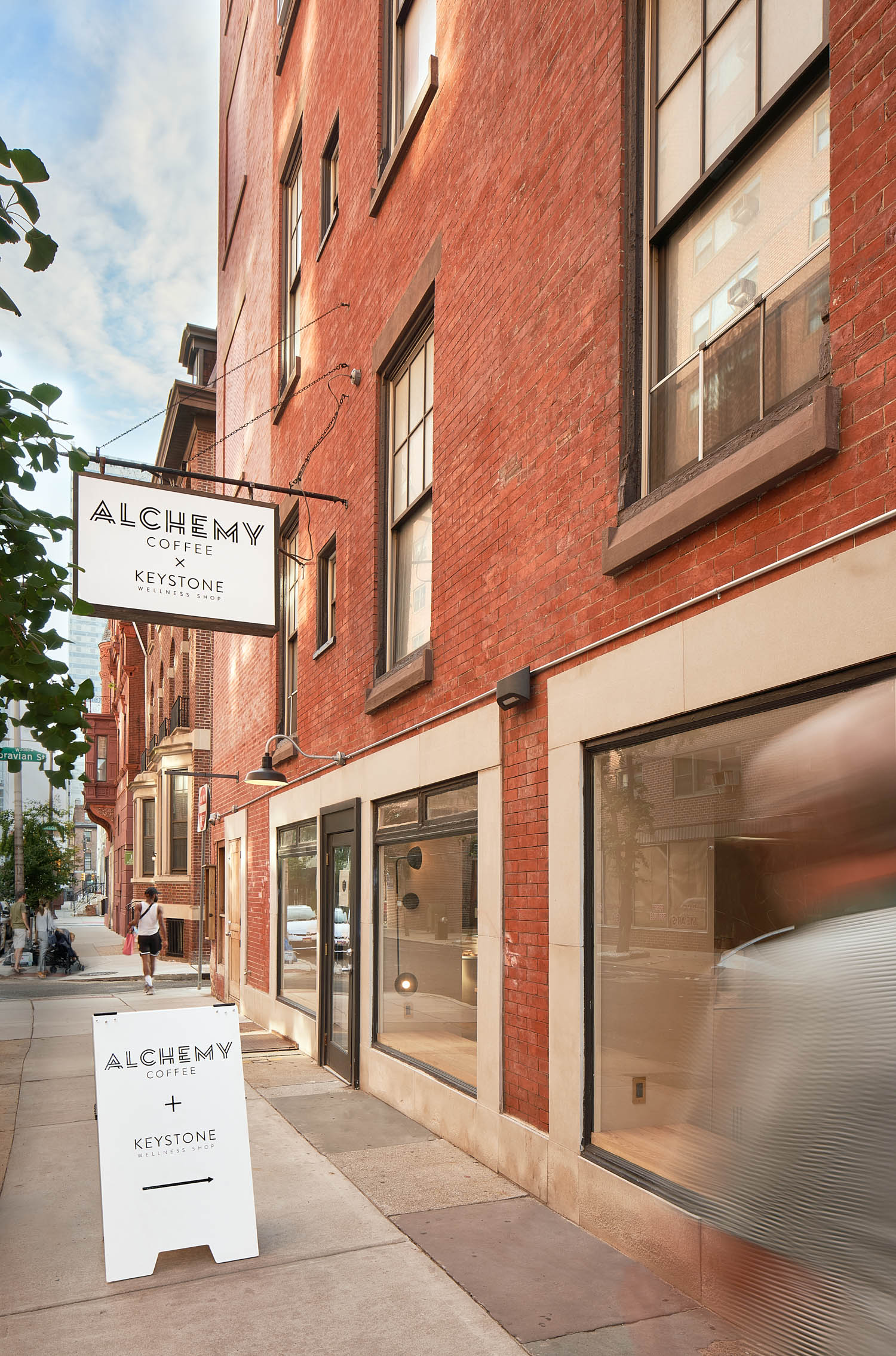
Alchemy Coffee is inspired by third-wave coffee shops in Tokyo. How did you incorporate elements of this philosophy and approach into the design of the café?
The rigor with which every element of the café was designed is inspired by the flawlessly executed, minimalist café culture throughout Tokyo and Japan in general. Subtle nods towards this minimalist, almost ethereal palette, including the hanging linen fabric marking the entry to the kitchen, is intended to reflect the owner’s Japanese heritage.
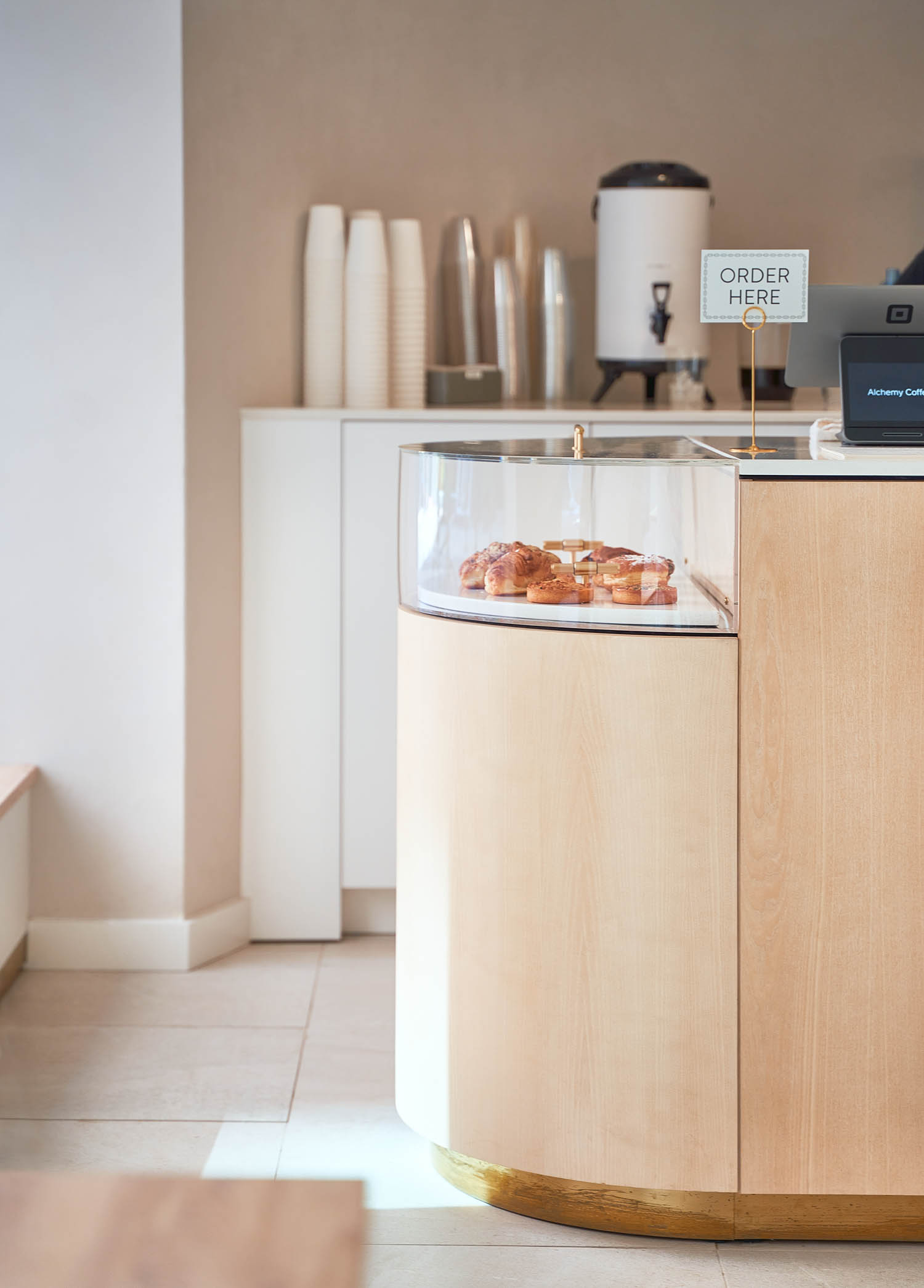
The space is described as a peaceful refuge in a bustling area of Center City, Philadelphia. What were the key design strategies used to create a calm and inviting atmosphere within the compact, under 1,000 SF space?
The space is very minimal in its palette, and the light colors are intended to create a calm, uncluttered vibe. The custom tables and white furniture contributes to this airy, light palette, emphasizing lightness. As a result, the café is always packed with people working and meeting, the atmosphere seems to cultivate interaction and productivity.
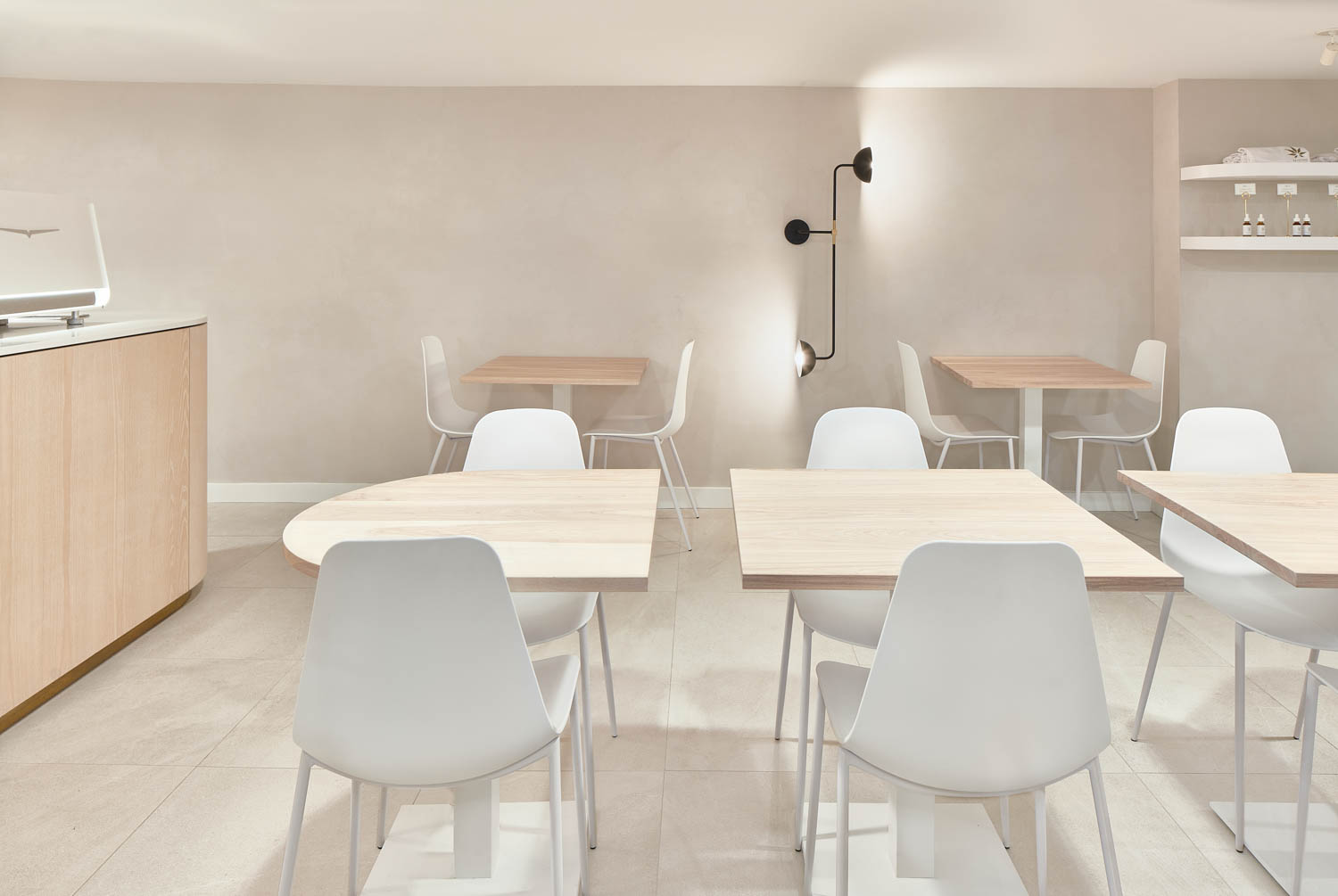
Soft edges and curves are a repeating design element throughout the project. How did these design choices impact the spatial experience of the café, particularly in softening the narrow and low space?
The curves within the space are intended to make the tight floorplan easier to navigate and reduce the feeling of the room ‘ending’ behind the barista counter, making the shop feel larger. There are structural brick bearing walls underneath portions of the curve, which needed to be concealed and were not continuous enough to be exposed, so the curved walls solved a design problem while also keeping the eye visually guessing at where the space begins and ends.
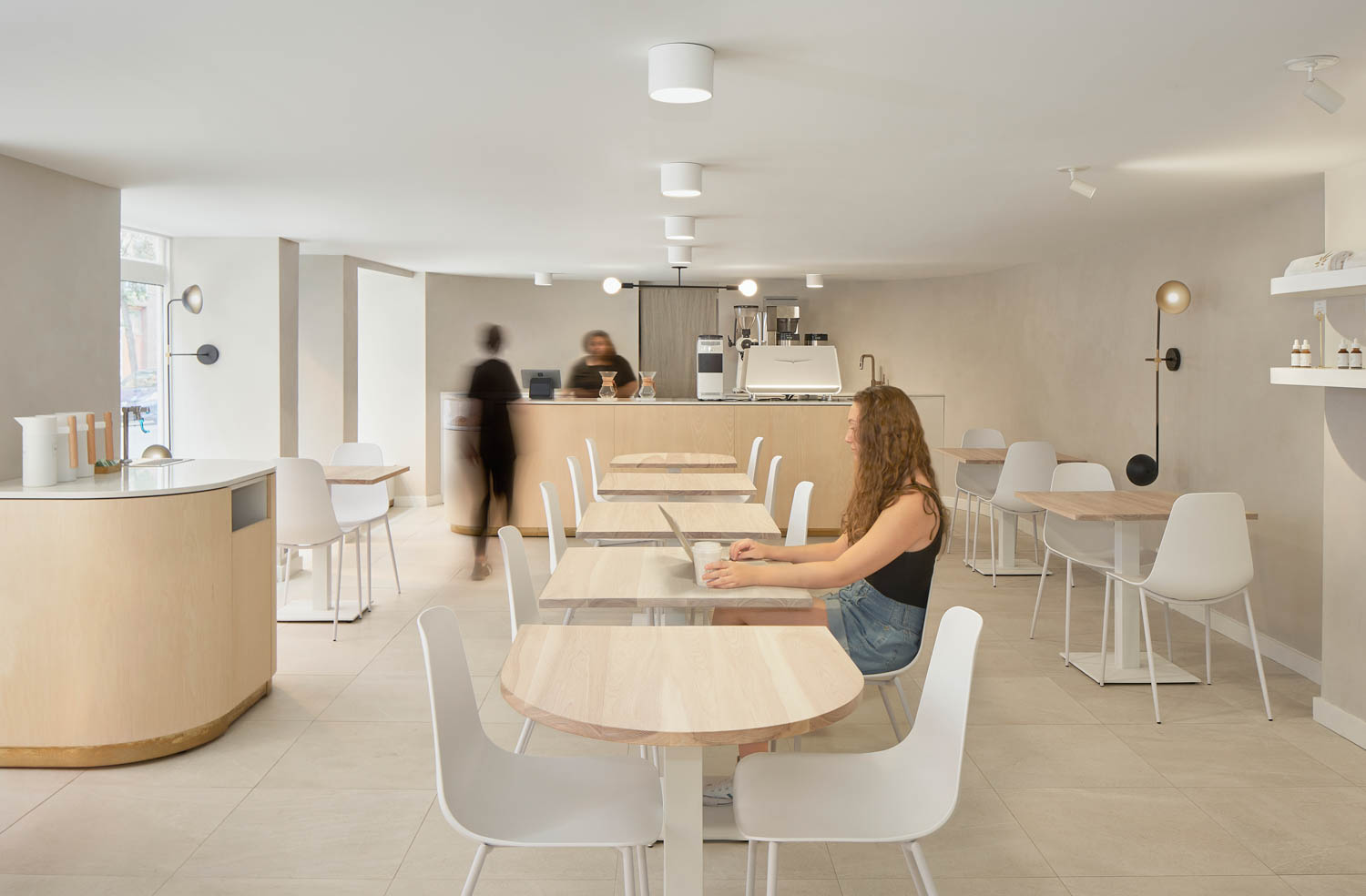
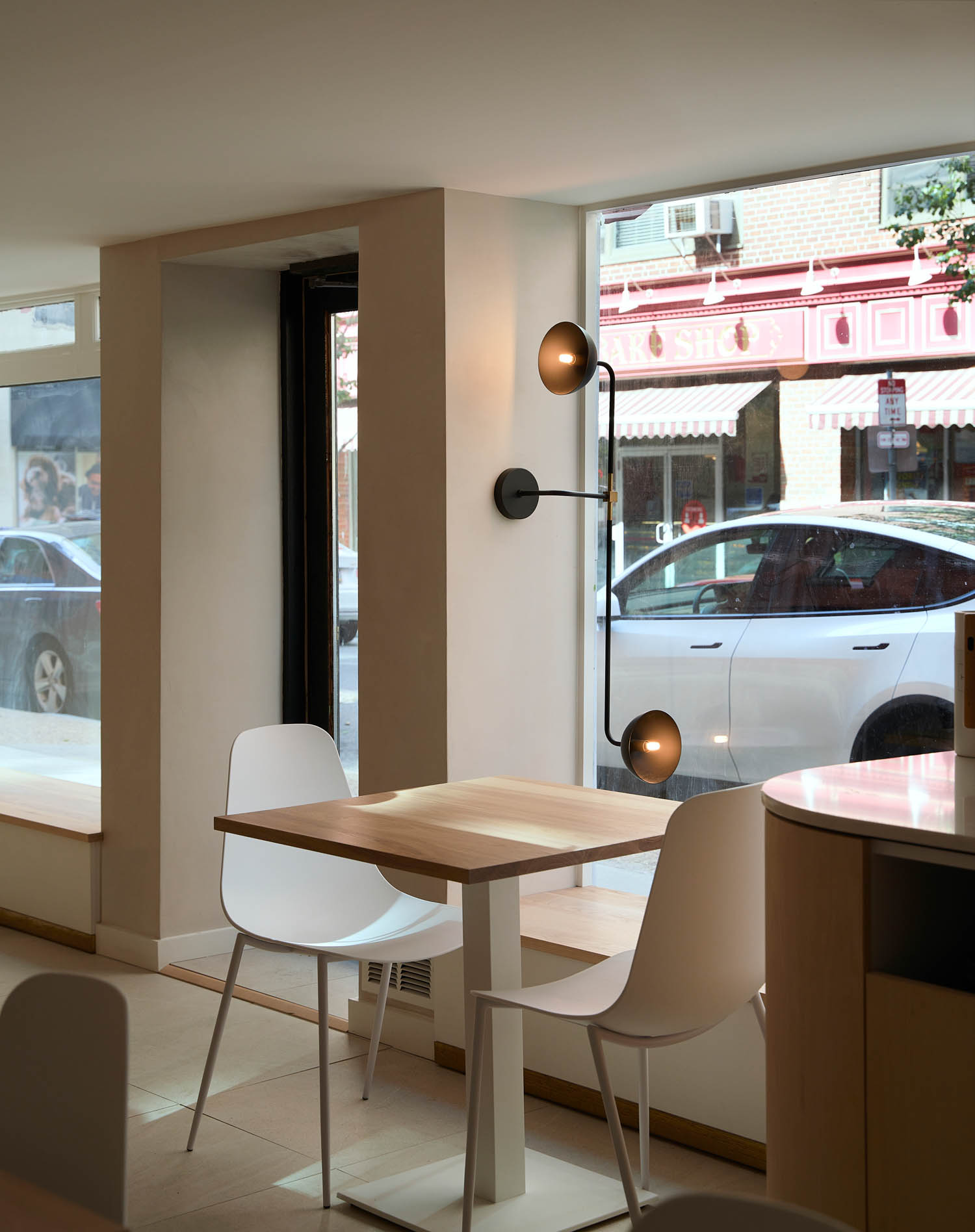
The radiused walls that flank the barista bar were designed to bring more daylight into the space. How did this feature enhance the overall ambiance and functionality of the café?
The radiused walls and plaster finishes bounce light through the low and narrow space, making the space feel brighter and allowing the interior surfaces to glow and shimmer as the light catches the different angles of curves. The bleached ash finishes on the curved millwork and matching custom tabletops also catches the light and brings a softness that is tactile for visitors. The effect is an ethereal lightness that is not often found in high traffic, commercial spaces.
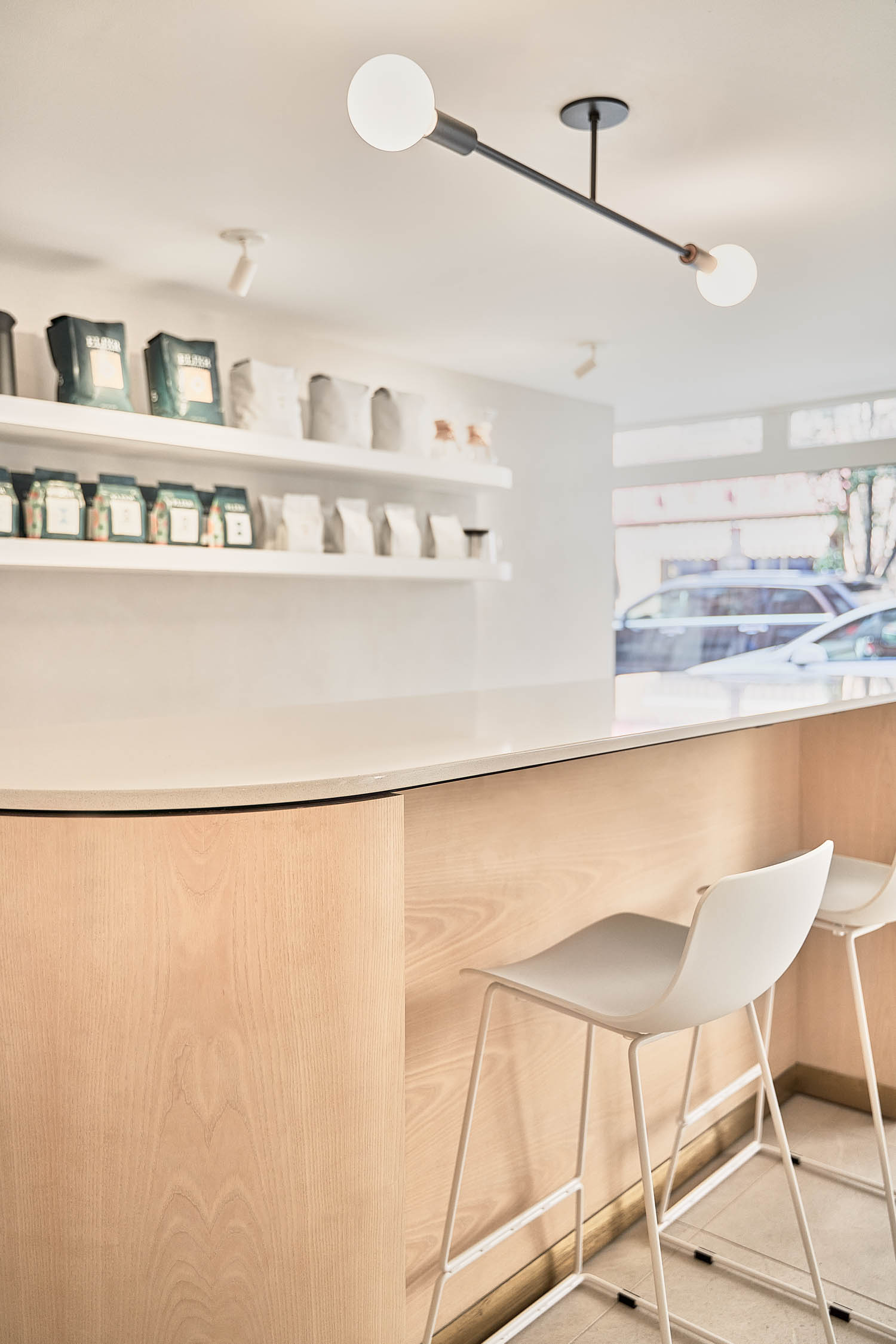
The commitment to long-lasting materials and sustainable design choices is evident throughout Alchemy Coffee. Can you discuss how these selections contribute to the café’s durability and sustainability?
As a very well-used space, often with a line out the door and almost never a vacant table, the materials within the café had to last and meet the needs of a busy commercial space. Durability was paramount in all selections made, as the owner wanted to make an initial investment in quality of the materials rather than selecting things that would be replaced or re-done in the short term. With an overall goal of creating a sustainable, high-quality shop with an artisanal feel, much of the material selections and palette were selected with the intention that they would have long-term viability.
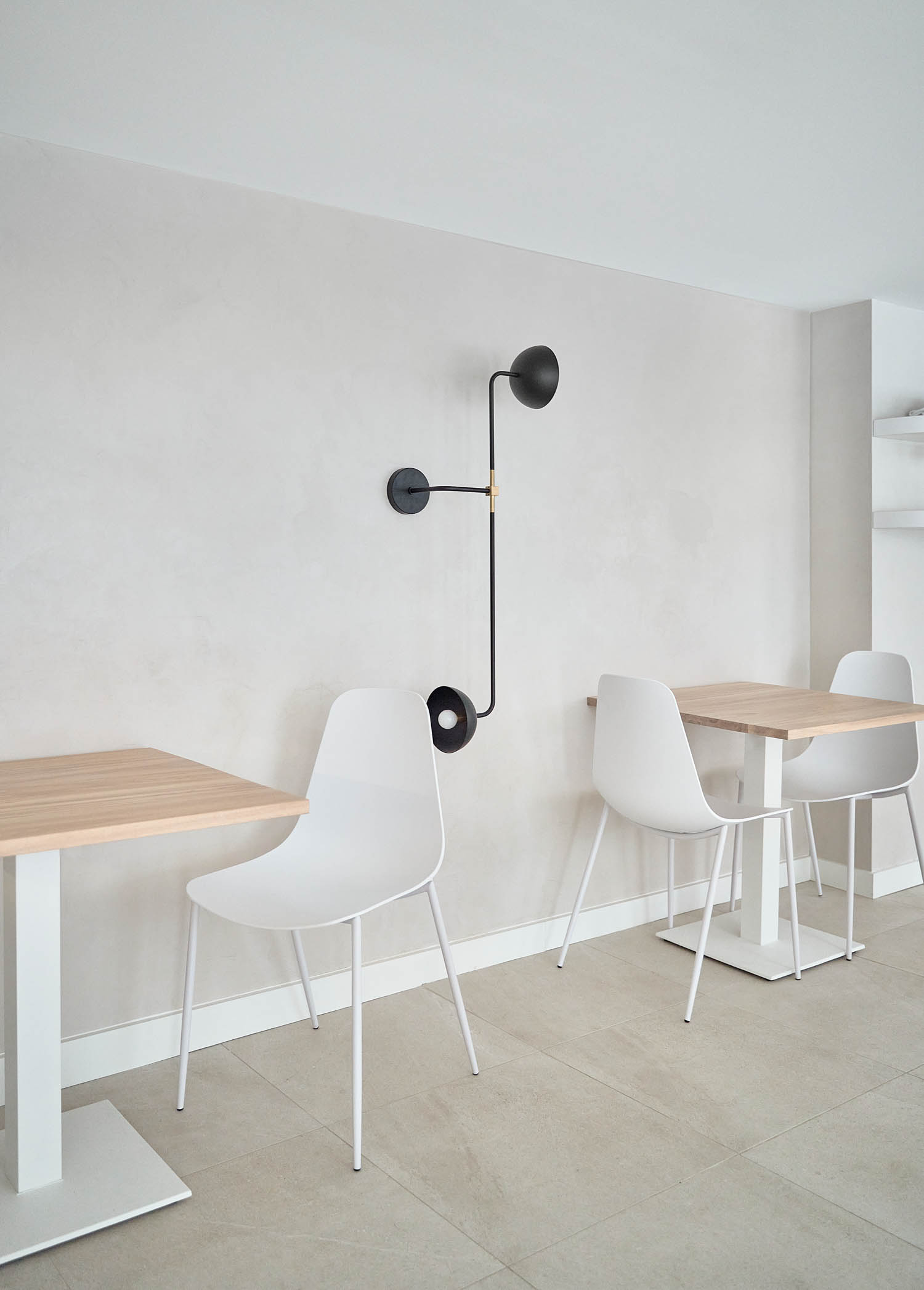
Custom-fabricated cabinetry, quartz countertops, and porcelain flooring are some of the premium materials used in the café. How did you balance aesthetics with functionality in selecting these materials?
The burnished plaster can be touched up as needed without looking patchy, a benefit to this wall finish in a high traffic space. The wood veneers and solid wood tabletops can be lightly sanded and touched up as well. Porcelain floors were the most durable option for a commercial space that could not have polished concrete floors (for both aesthetic and practical reasons this was not an option). The countertops are a durable white quartz, intended to last for many years. Nothing in the café is intended to be easily replaceable or disposable, giving the space a feeling of permanence.
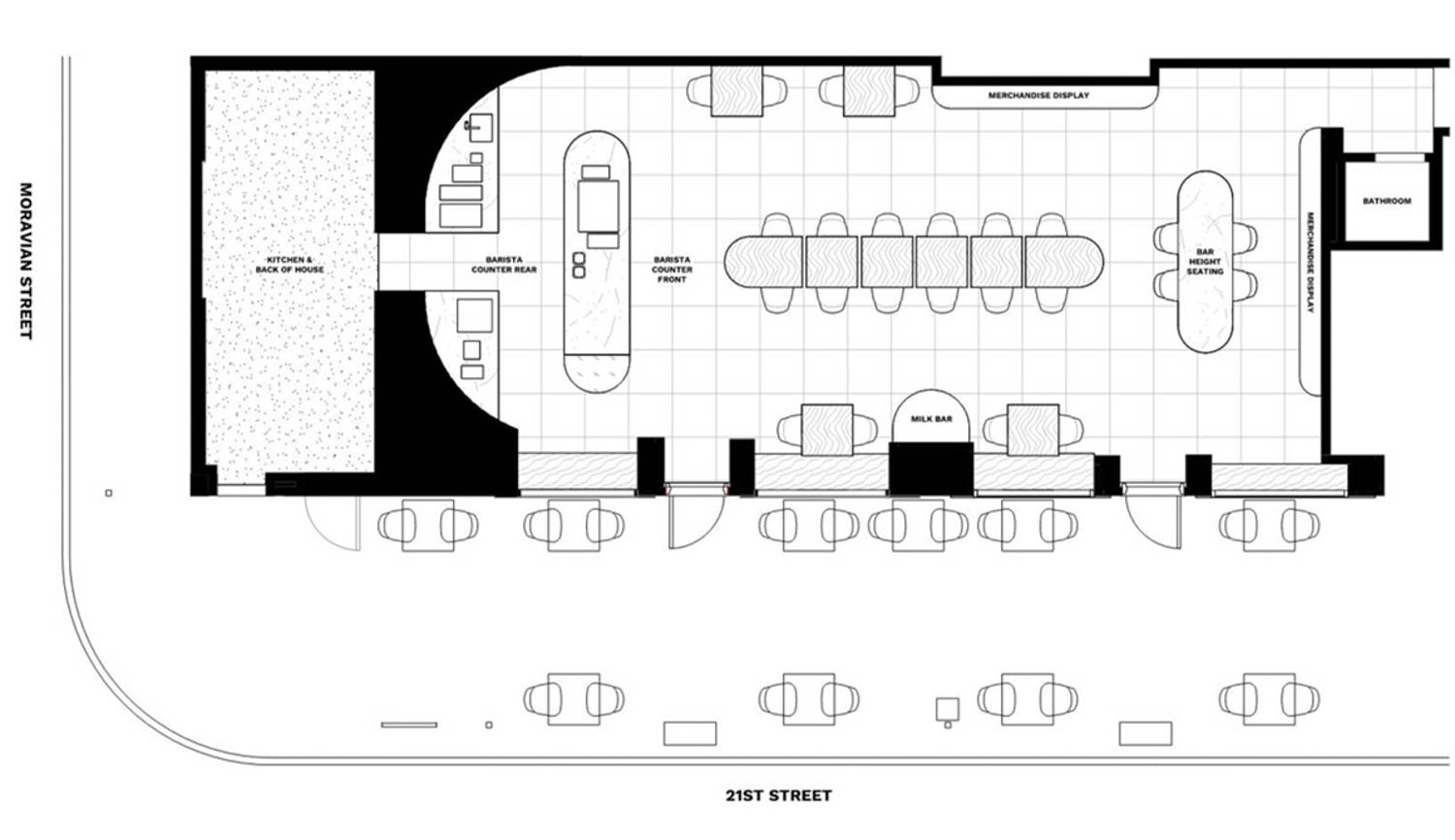
As a café situated in a historic, pre-war building in Rittenhouse Square, how did the context and character of the surrounding neighborhood influence the design decisions for Alchemy Coffee?
Alchemy is intended to appear as a glowing, warm haven inside of the historic building. A jewel box of a commercial space, the finishes and character of the space are intended to contrast with the dark red brick and stone detailing of the building’s exterior and the neighborhood. The café stands out as something entirely new and different, a calm environment to enjoy an artisanal cup of coffee and pastry with a space that matches the quality of the food and drink.
