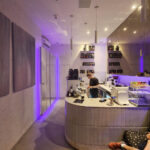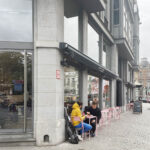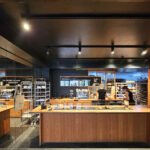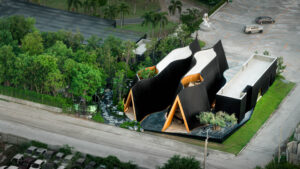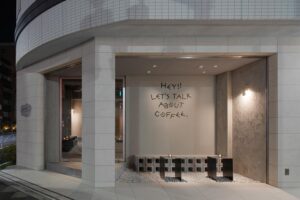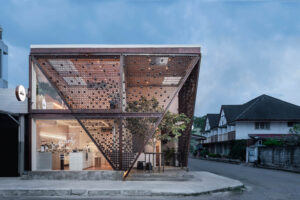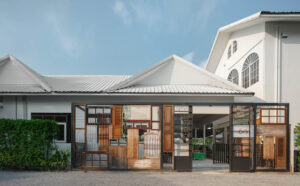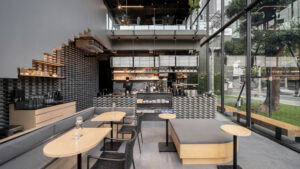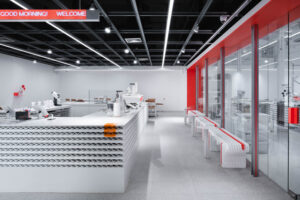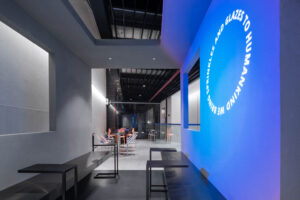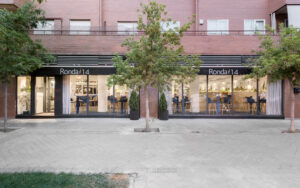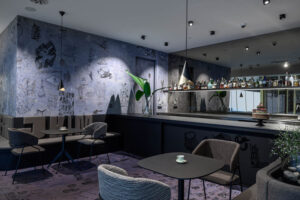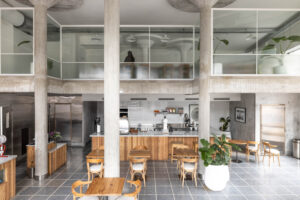OMNI: a building as a resource designed by 2001 Tbsi, photography by Ludmilla Cerveny
This prefabricated building from 1974 faced demolition due to its rigid and closed-off floorplan, its outdated thermal comfort, and obsolete technical equipment.
To explore european or other cafes worldwide see bestcafedesigns.com. A global directory of cafes and cafe professionals
Published with bowerbird
However, considering the material value in place and the spatial potential of the structure, the commitment (and gamble) was made to update the construction both functionally and technically.
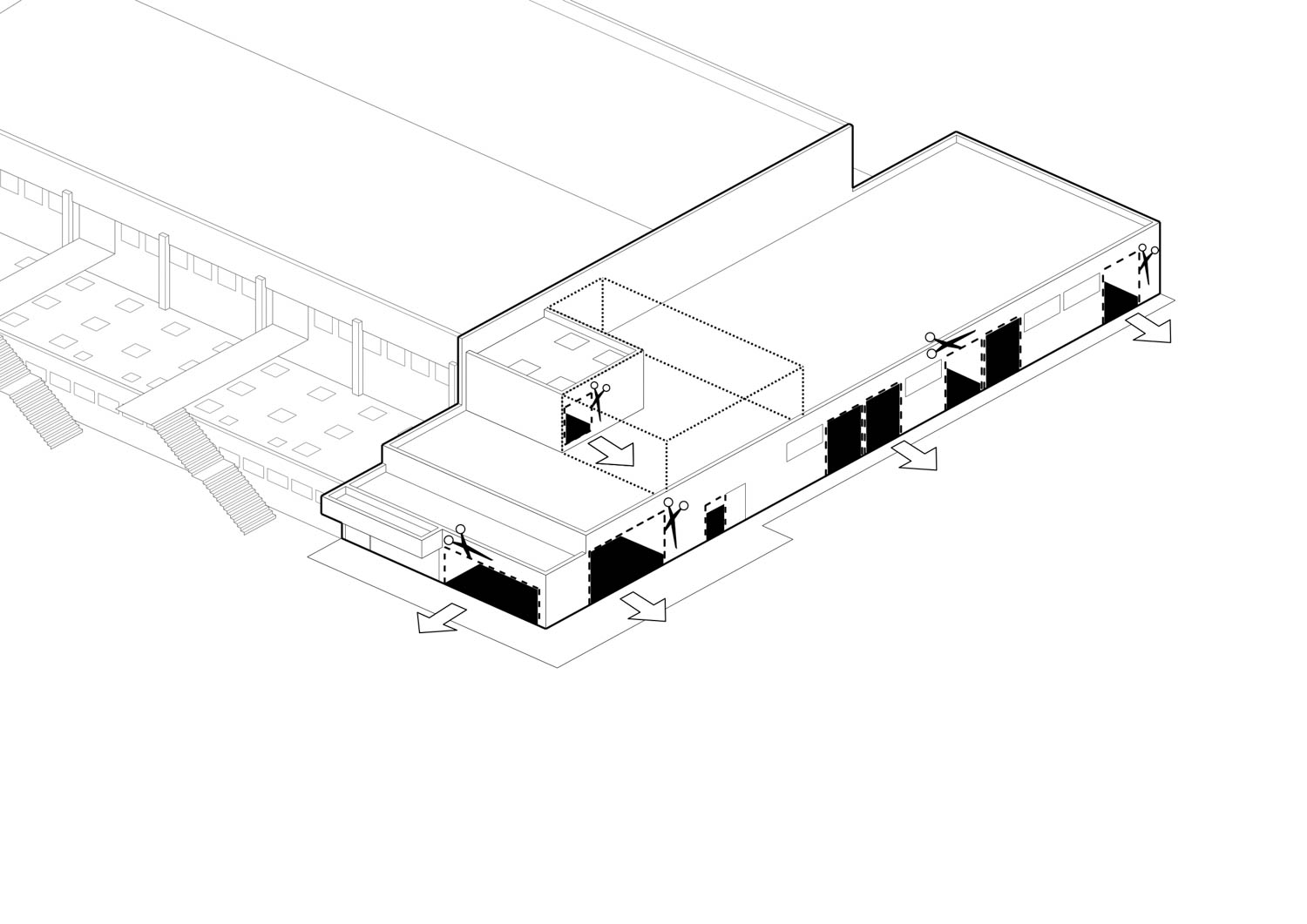
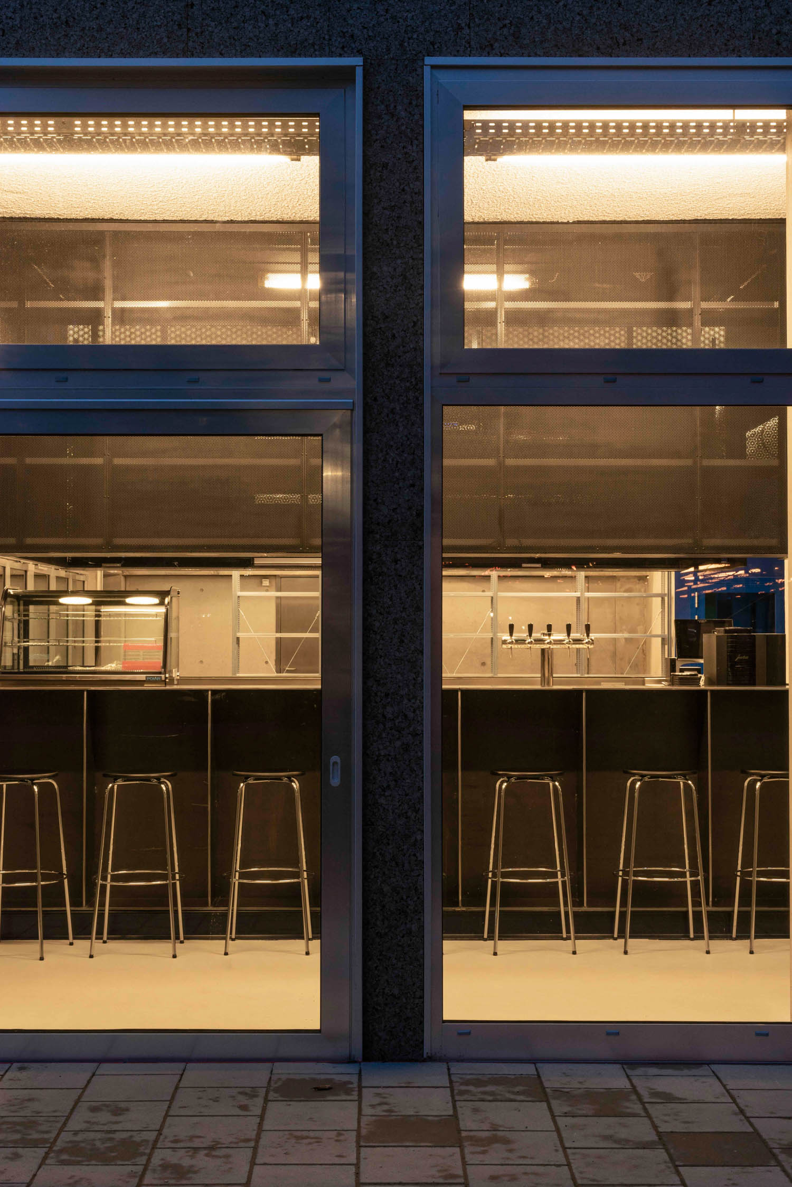
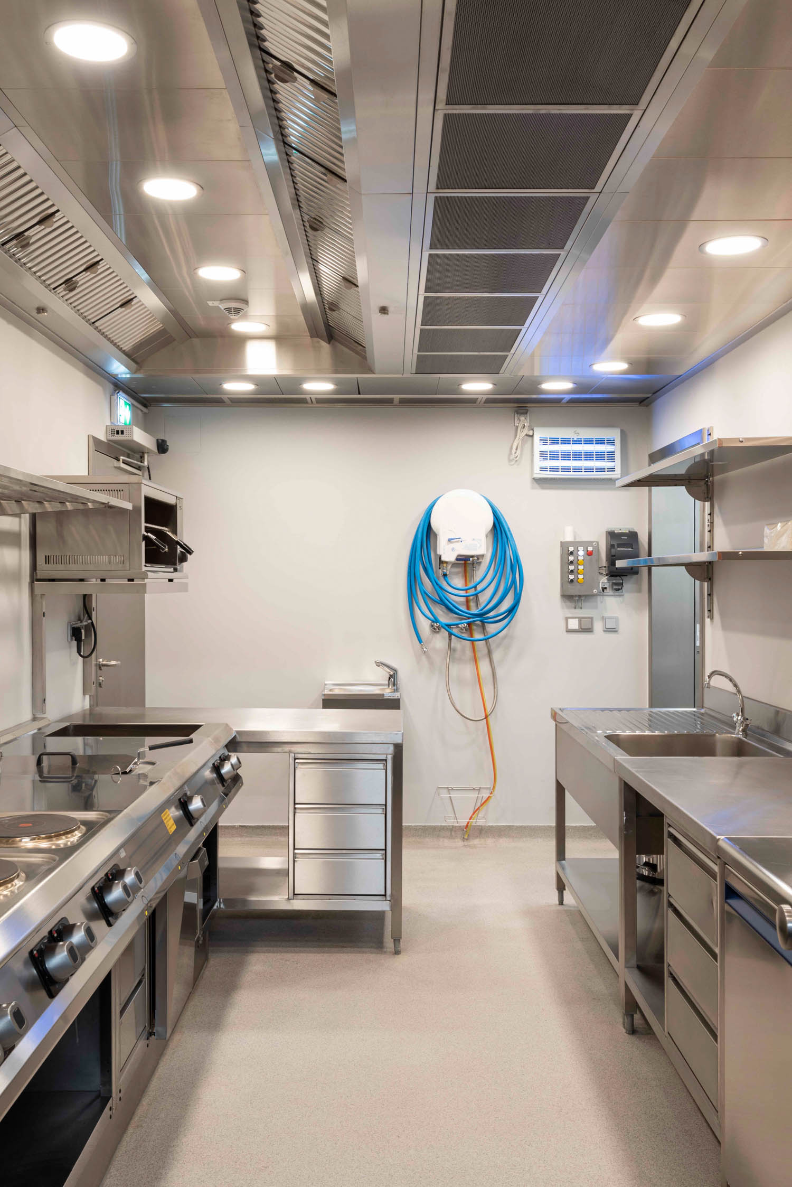
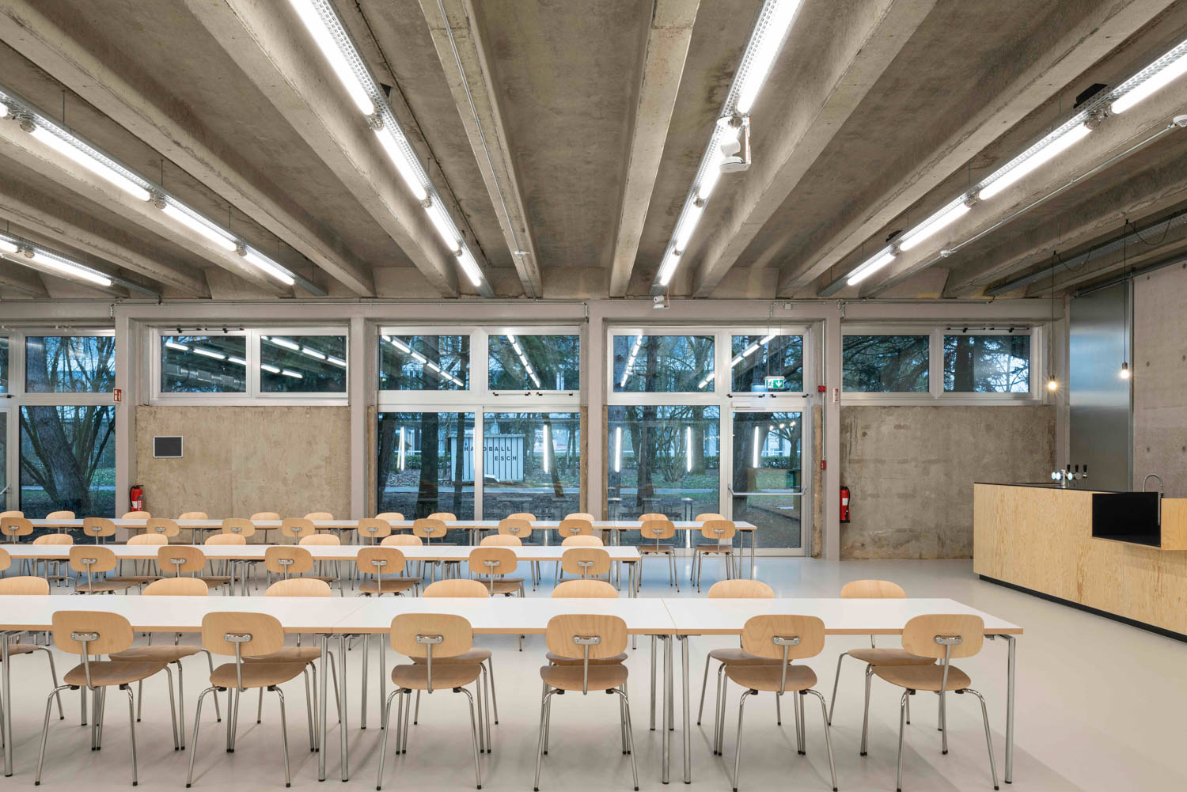
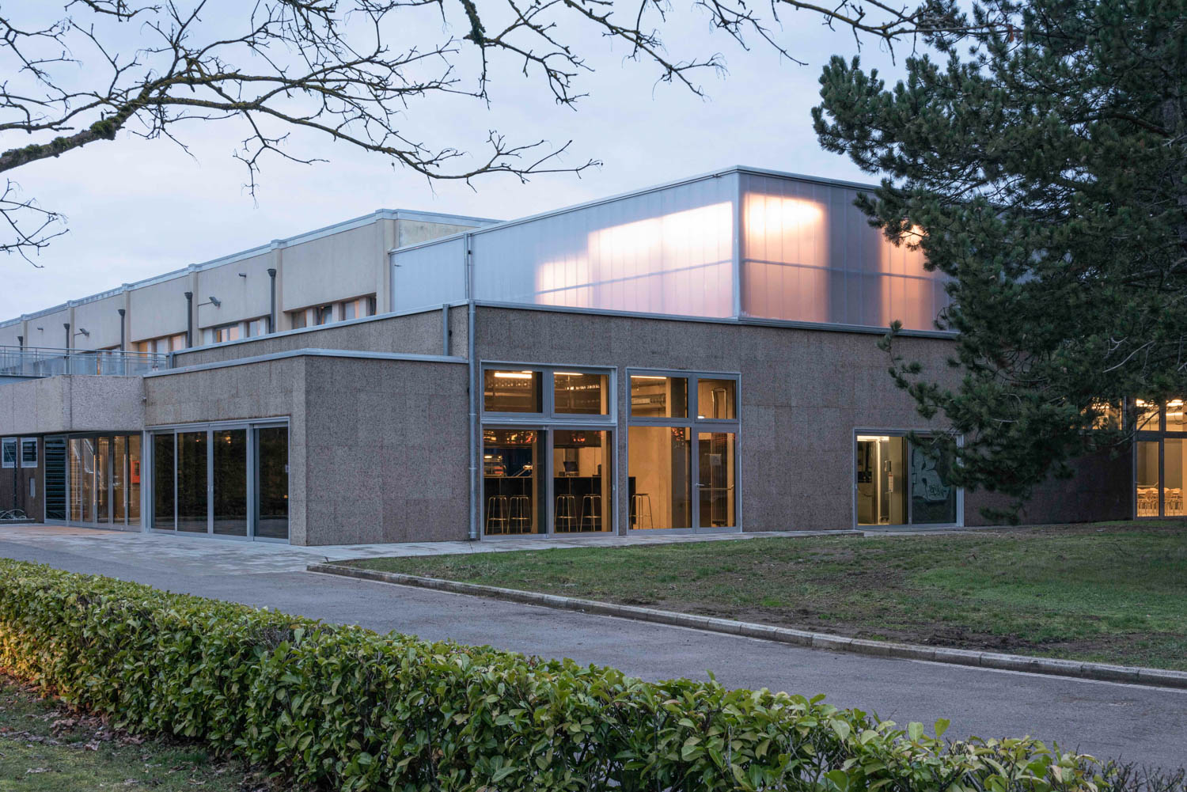
__
As a social activator, the building was to integrate a restaurant serving the neighborhood and animating its streetscape, while benefiting from the adjacent left-over park.
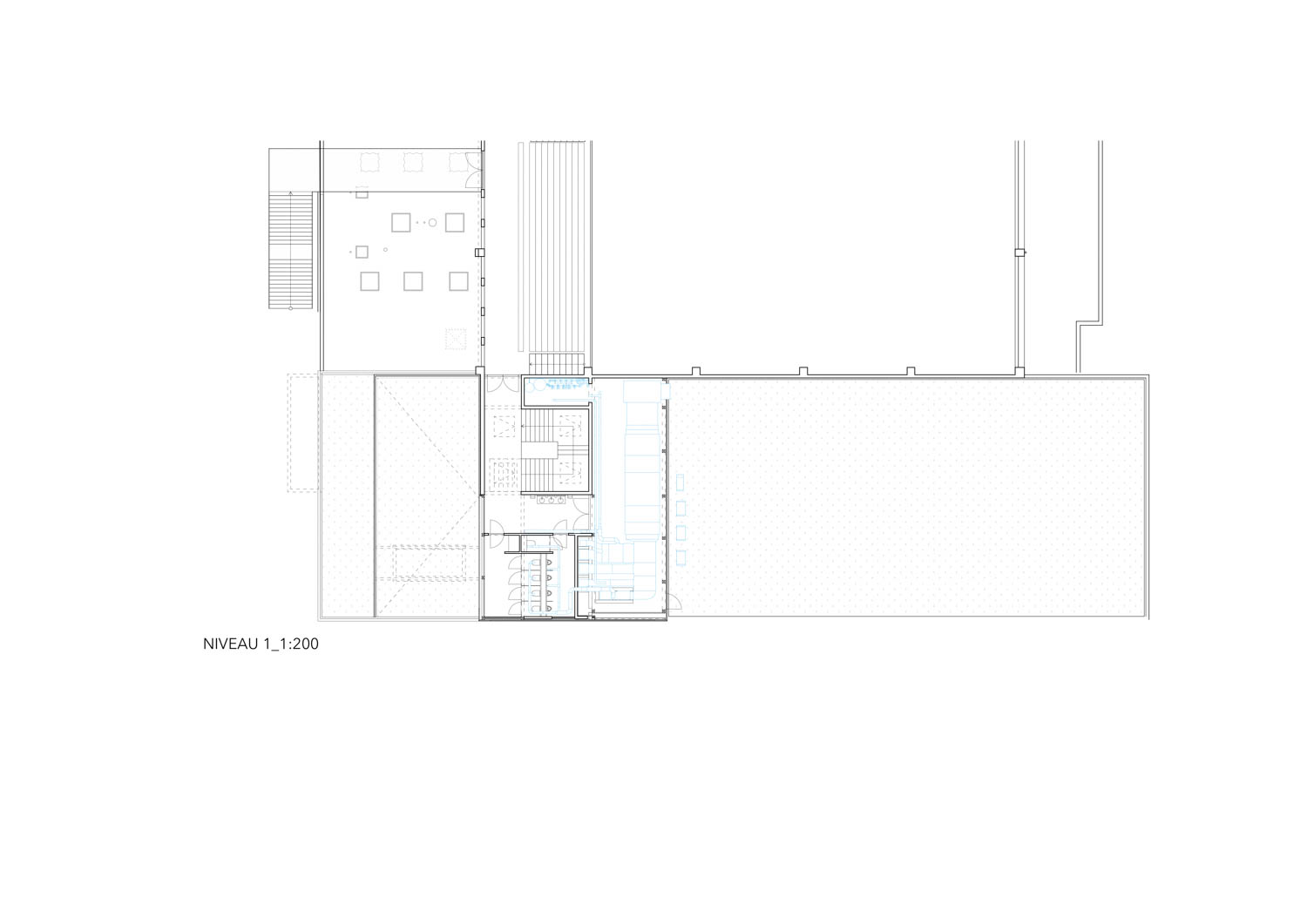
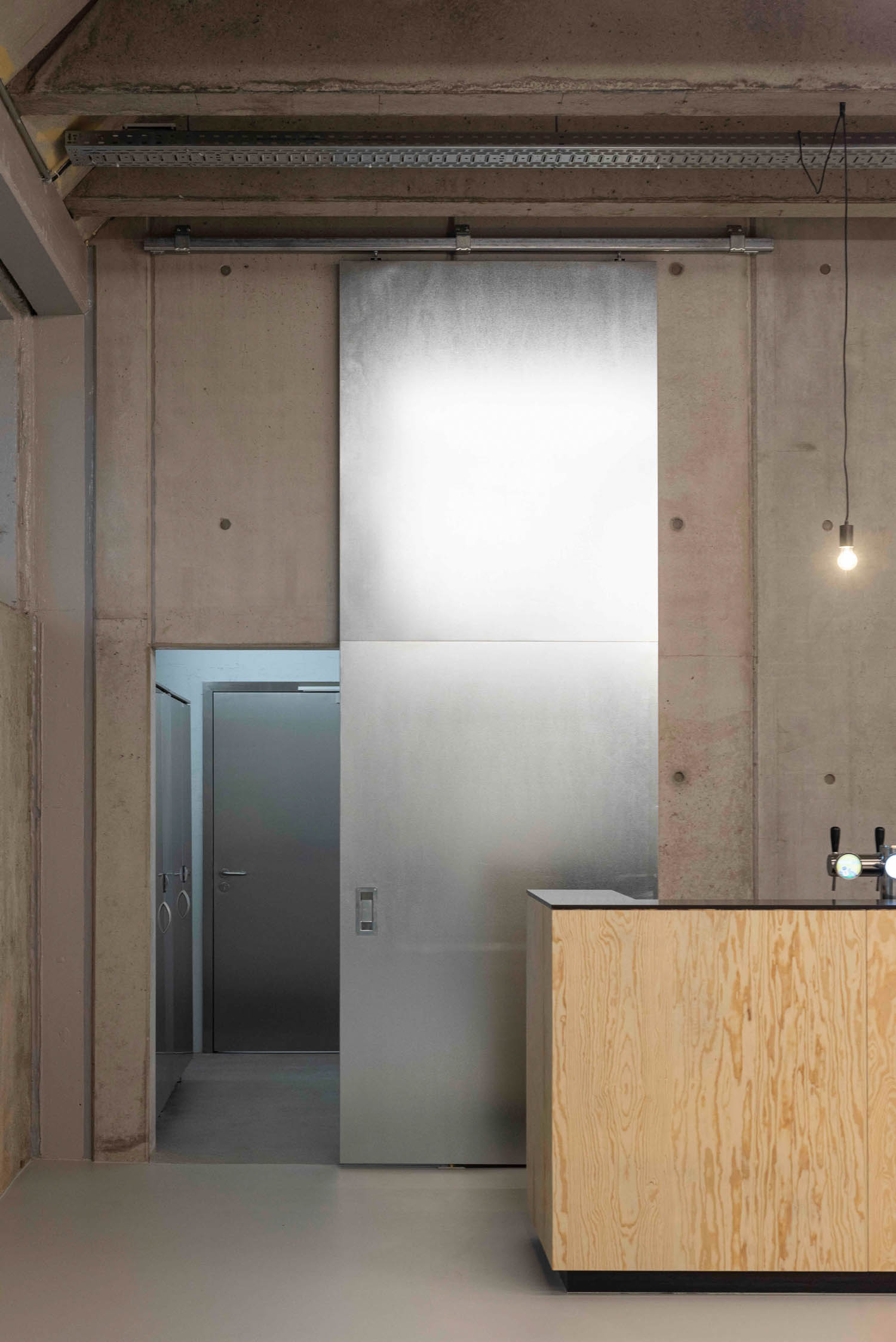
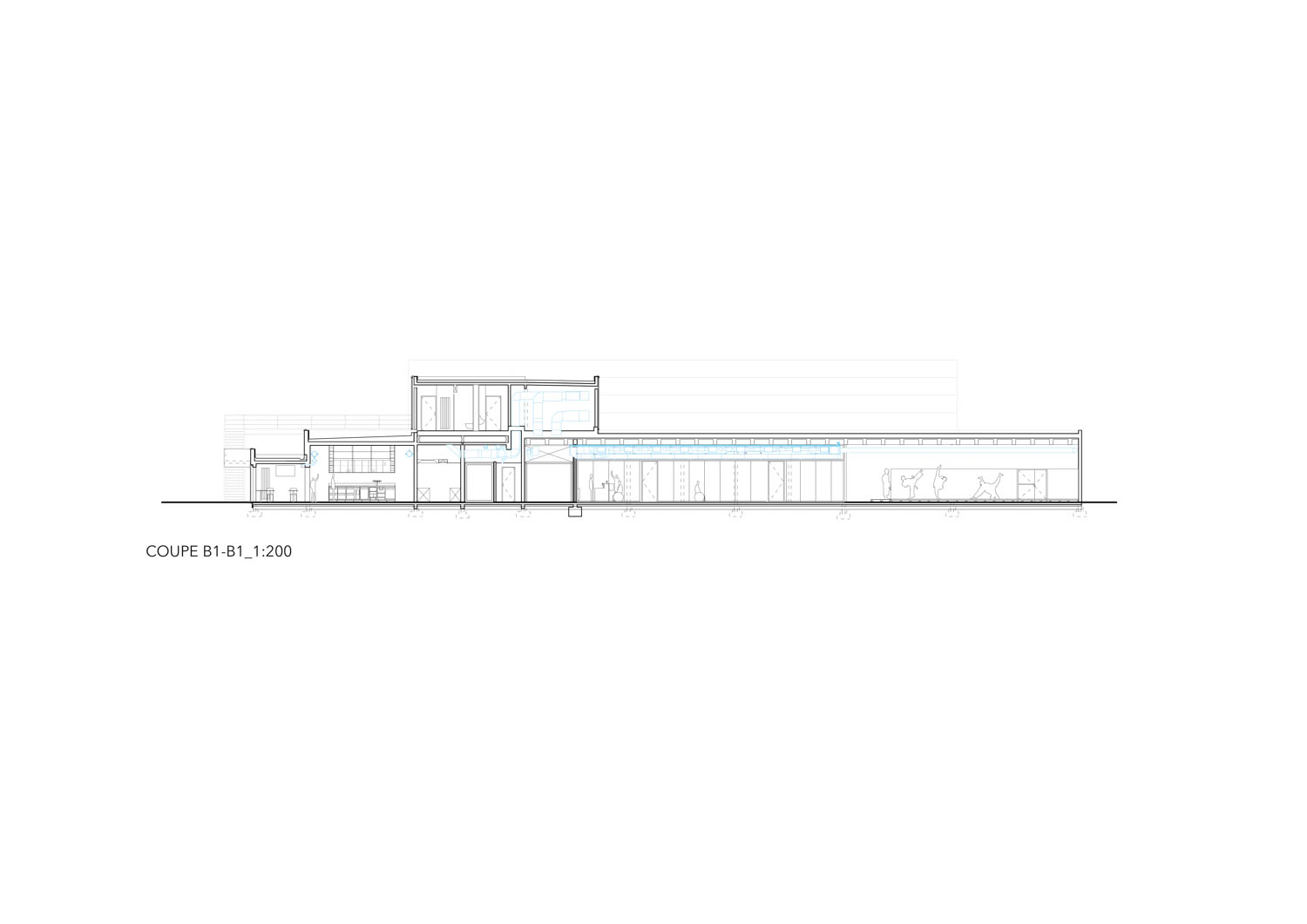
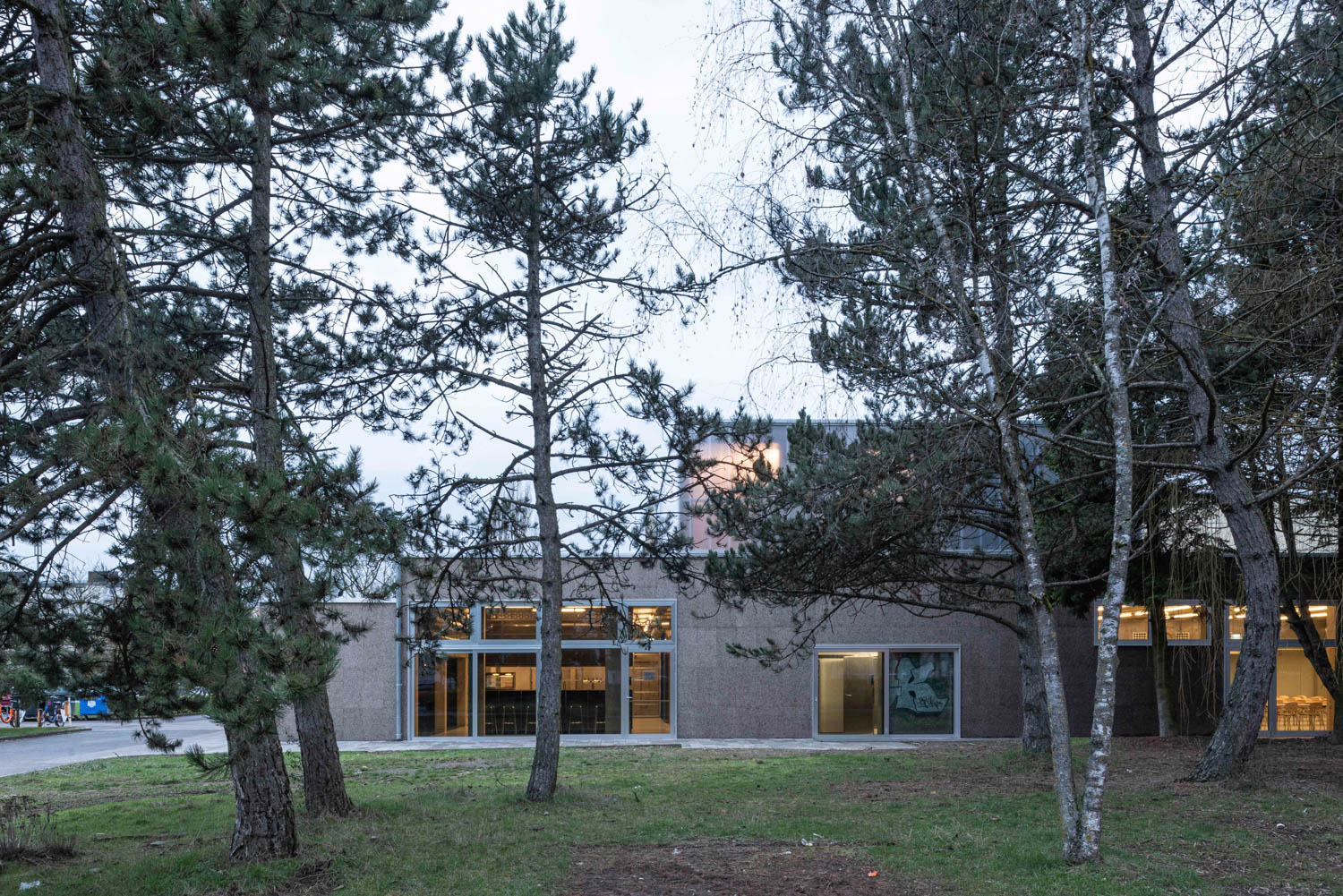
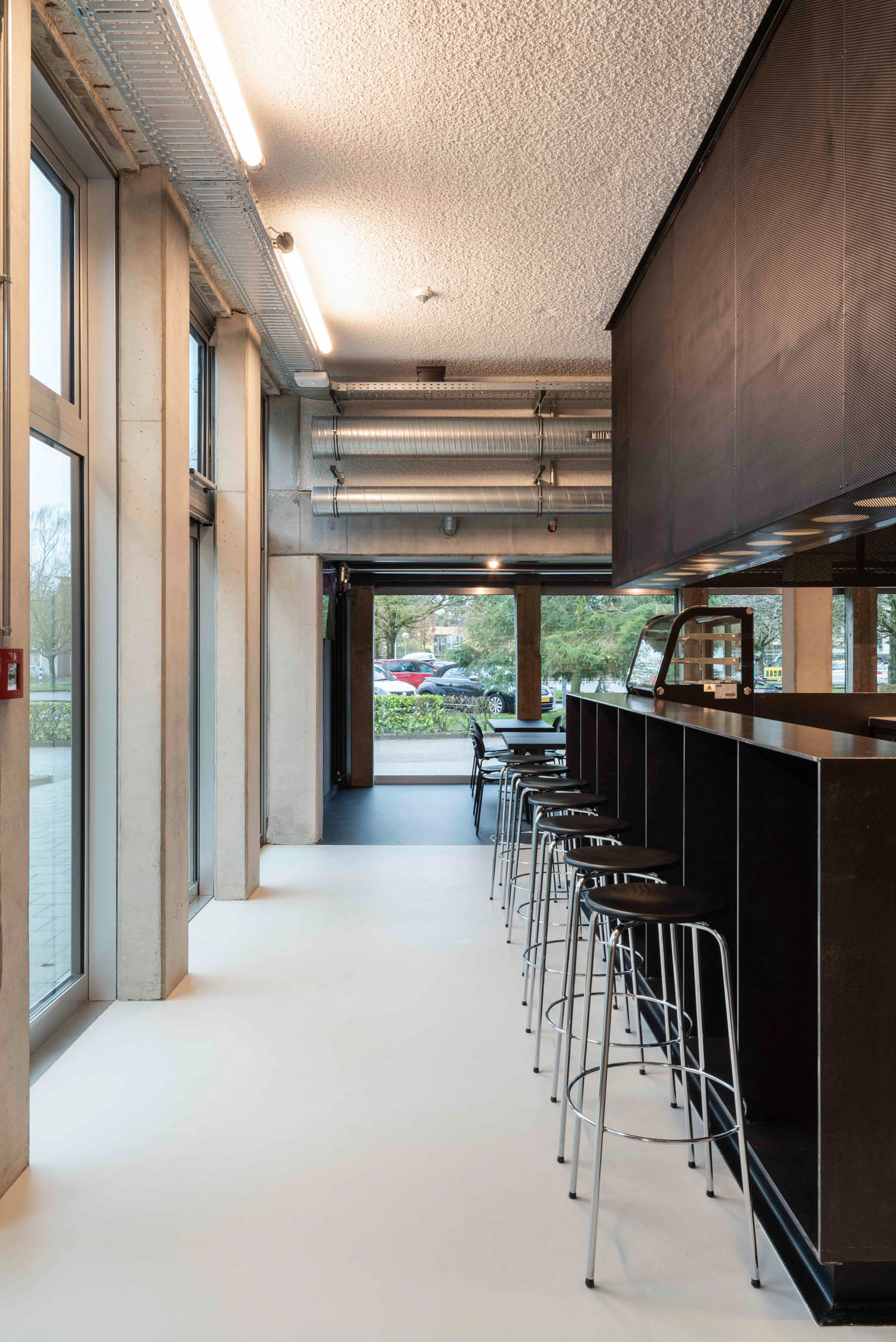
In order to be able to open the ground floor to public space, sanitary equipment, and technic installations were displaced on the roof of the existing building.
Here, light wood construction with a double-layered polycarbonate skin thus includes these services in immediate contact with the public seating area of the sports hall. The CMV ventilation equipment is centrally located in order optimize installation and double-flow distribution.
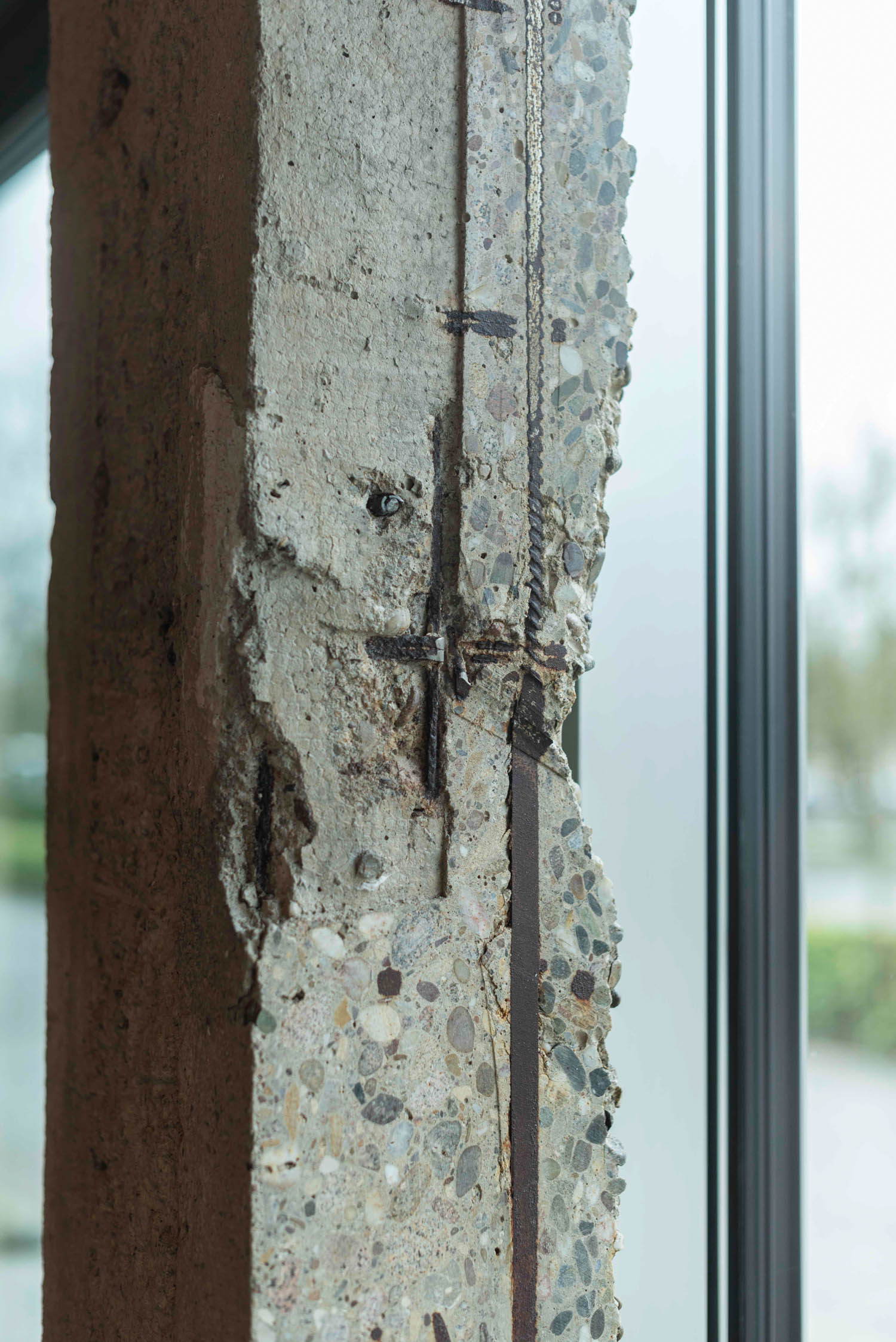
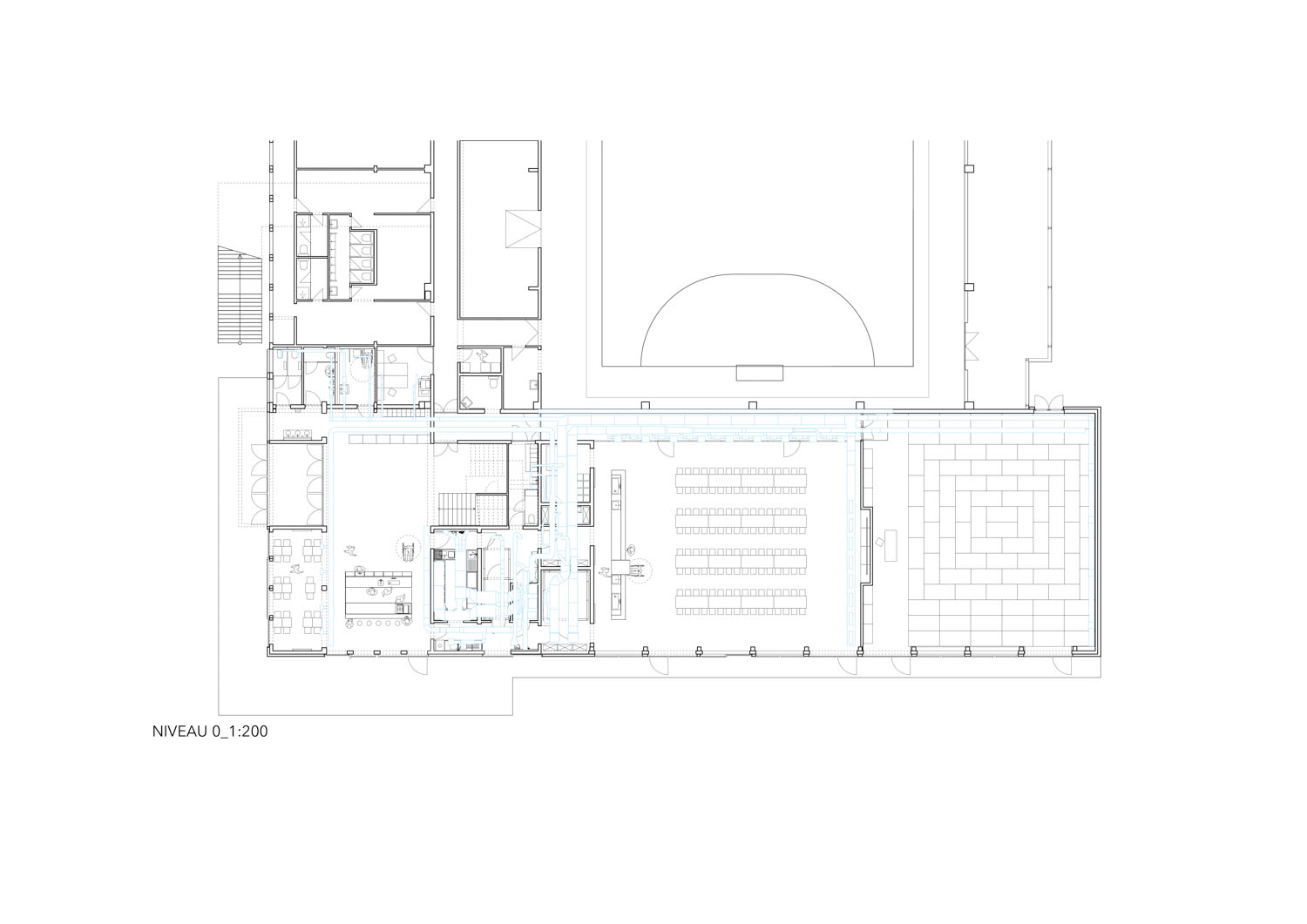
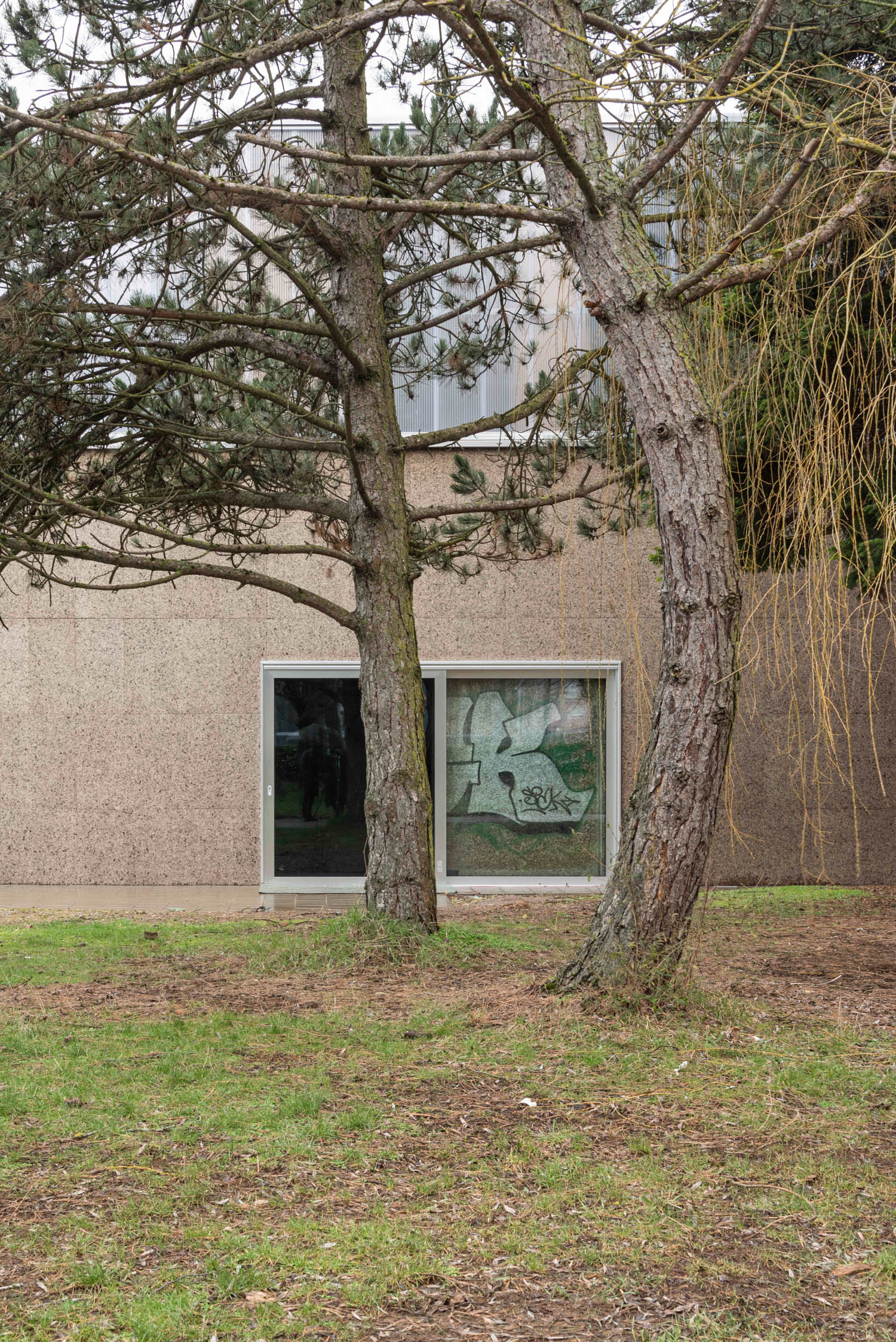
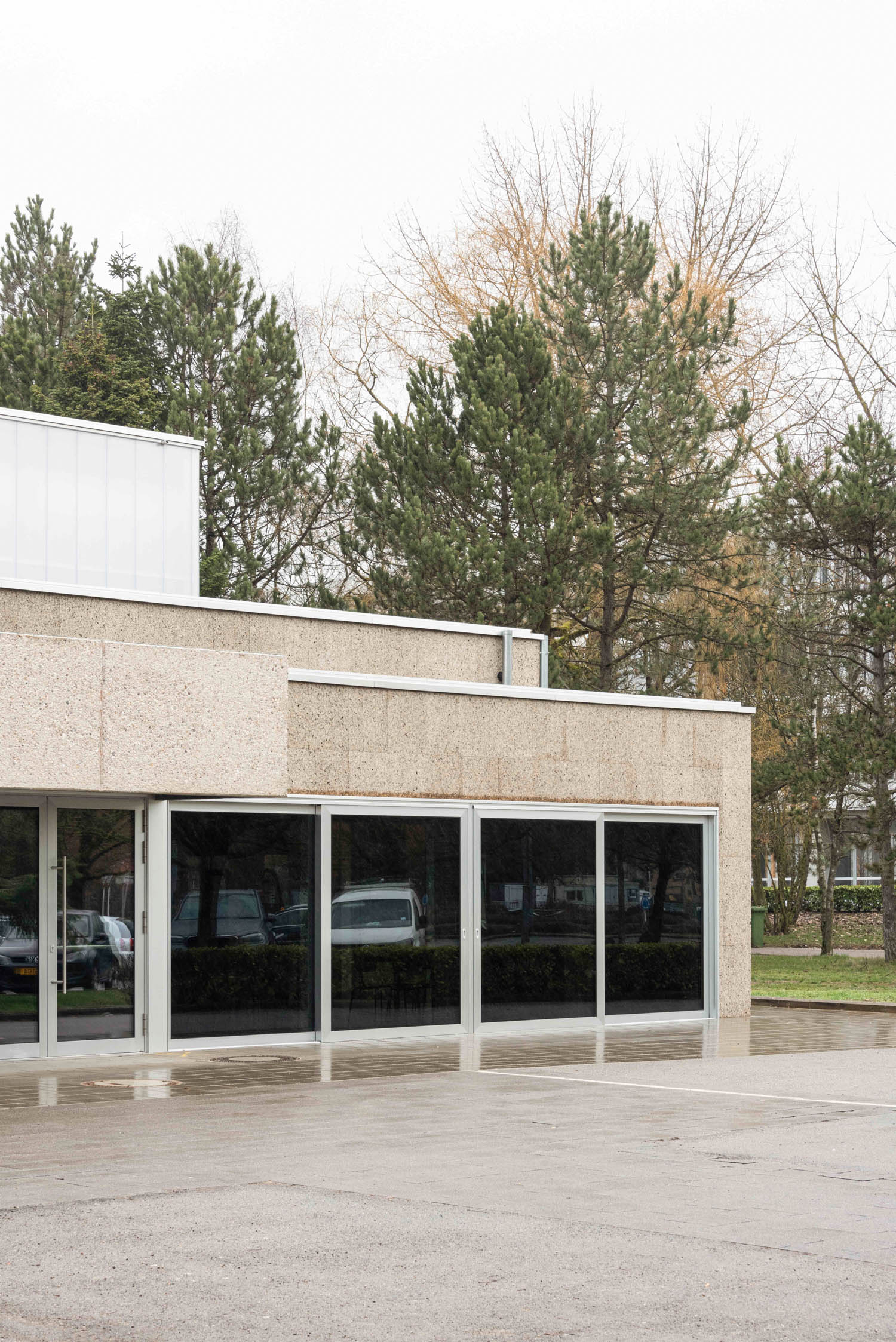
The concrete structure was stripped of interior insulation and successive finishing layers. An exposed cork insulation facade updates the building’s energy efficiency to contemporary standards.
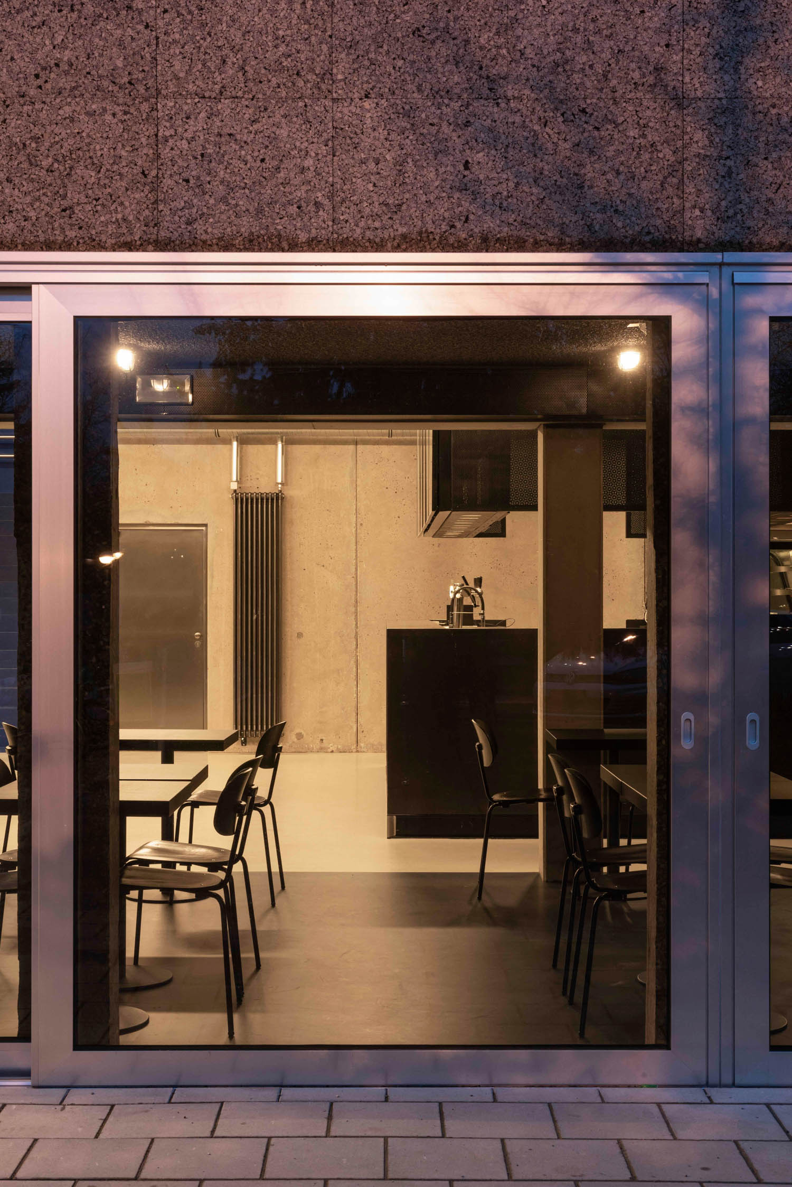
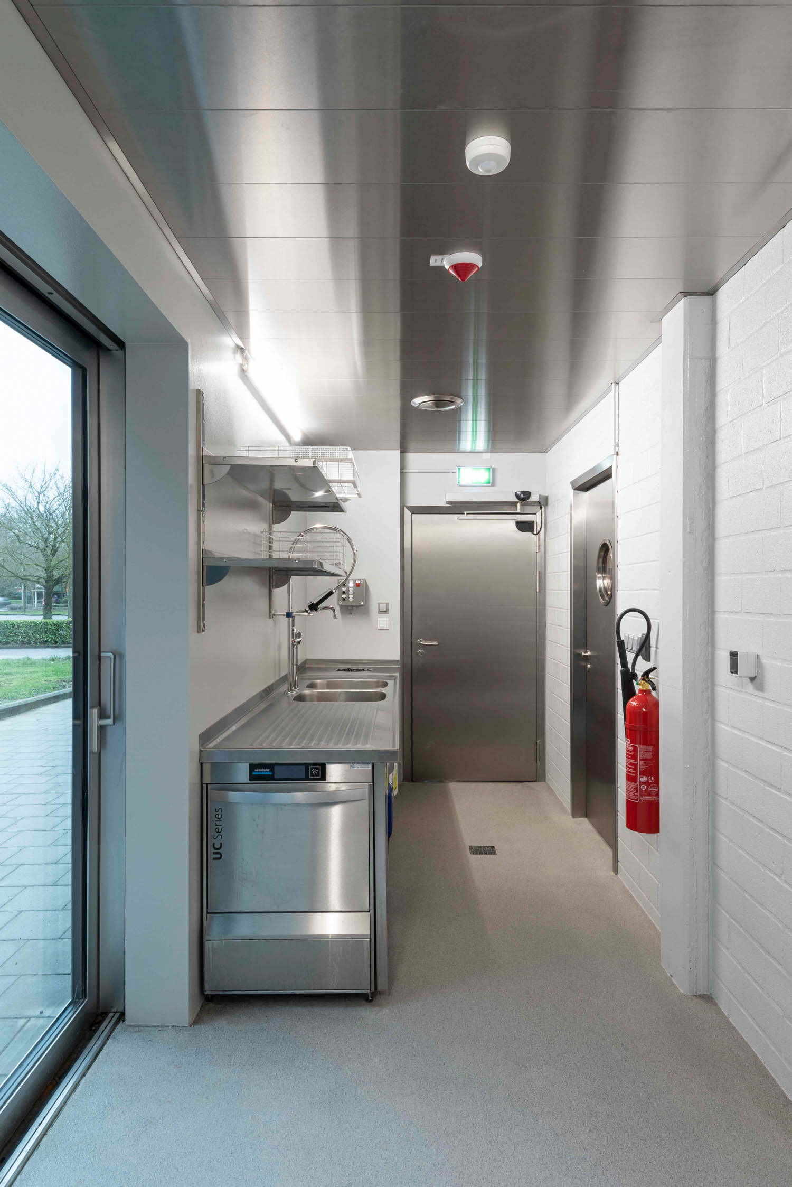
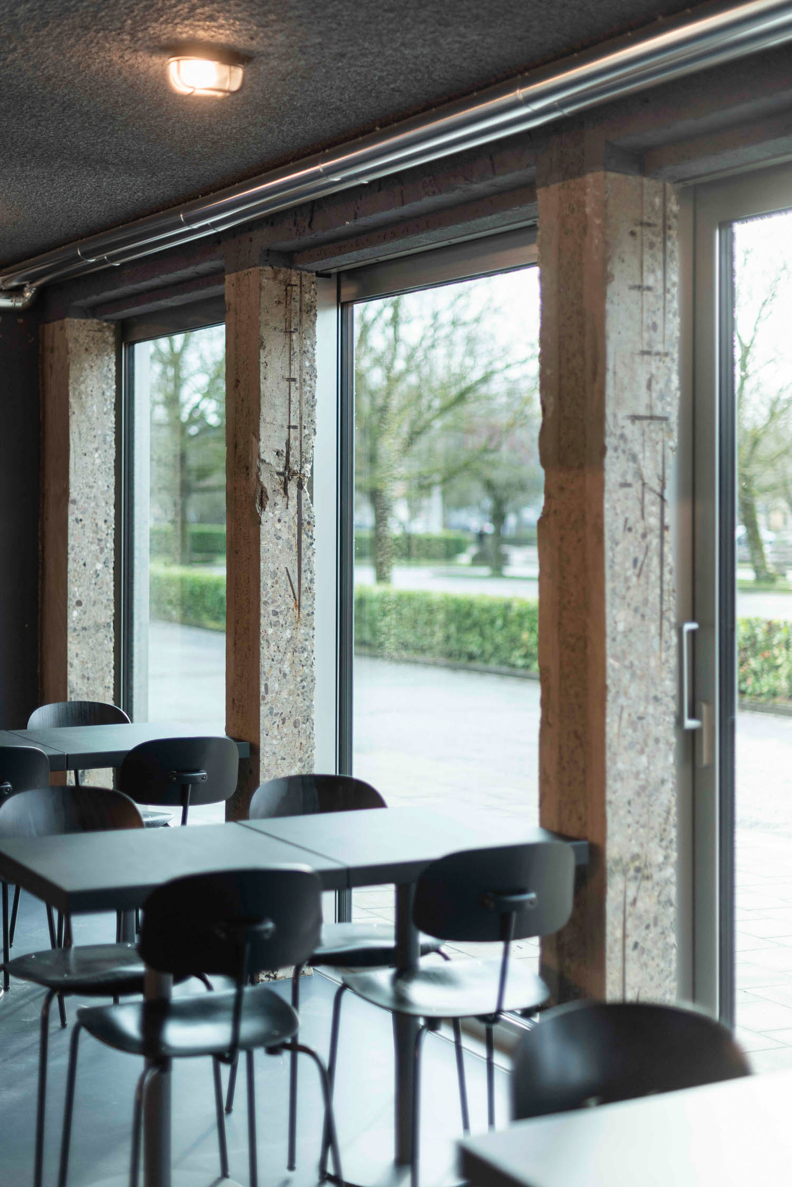
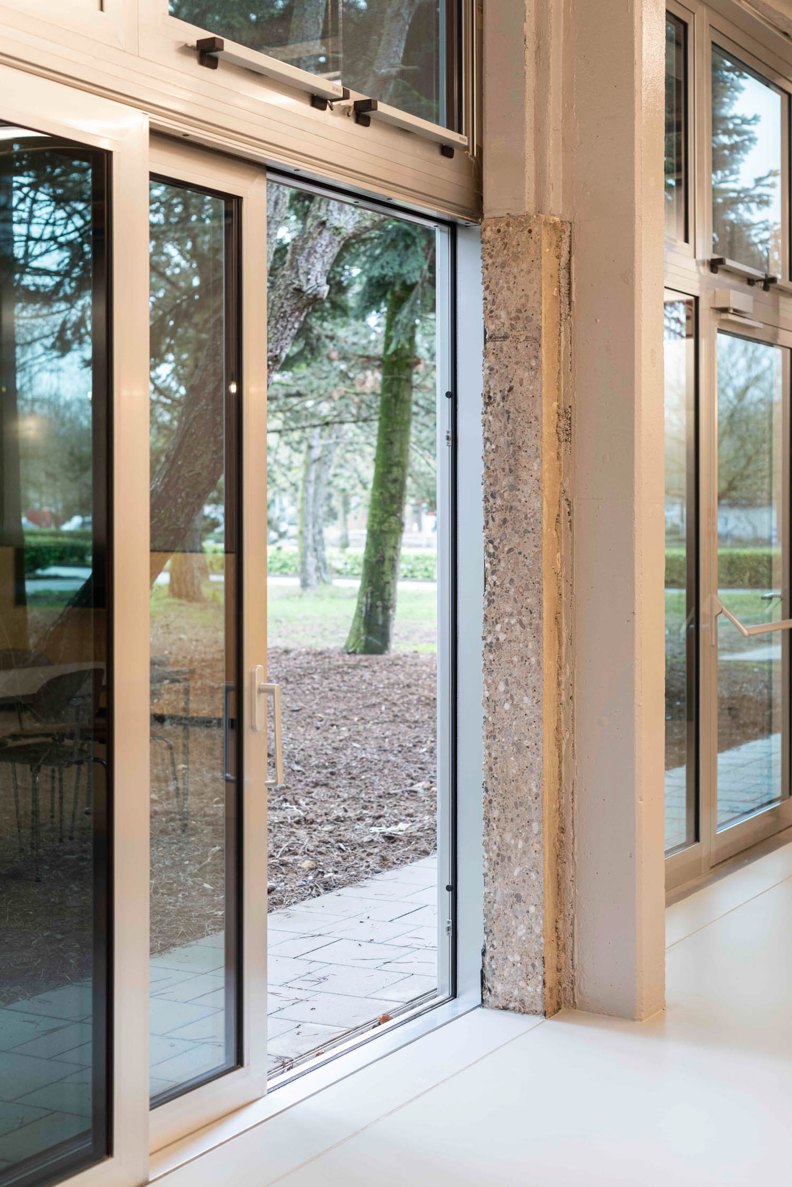
___
In order to reduce additional construction waste, tiles and screed were kept in place. Technical installations are exposed and false ceilings are prevented: the full spatial capacity is thus experienced. Where the ladies’ toilets were, dining tables can today extend onto public space, and the men’s toilets have become the kitchen. A central bar is made of 10mm flat sheet steel and serves as much the interior as a potential terrace.
The Poly is the multifunctional heart of the sports hall; it hosts as much club and team meetings as neighborhood- and political gatherings. Its spatial expression is deliberately neutral yet honest.
A concrete wall was constructed to support the vertical loads of the ventilation machinery on the roof and create additional storage behind the bar. Finishing layers were peeled off and large openings cut out.


