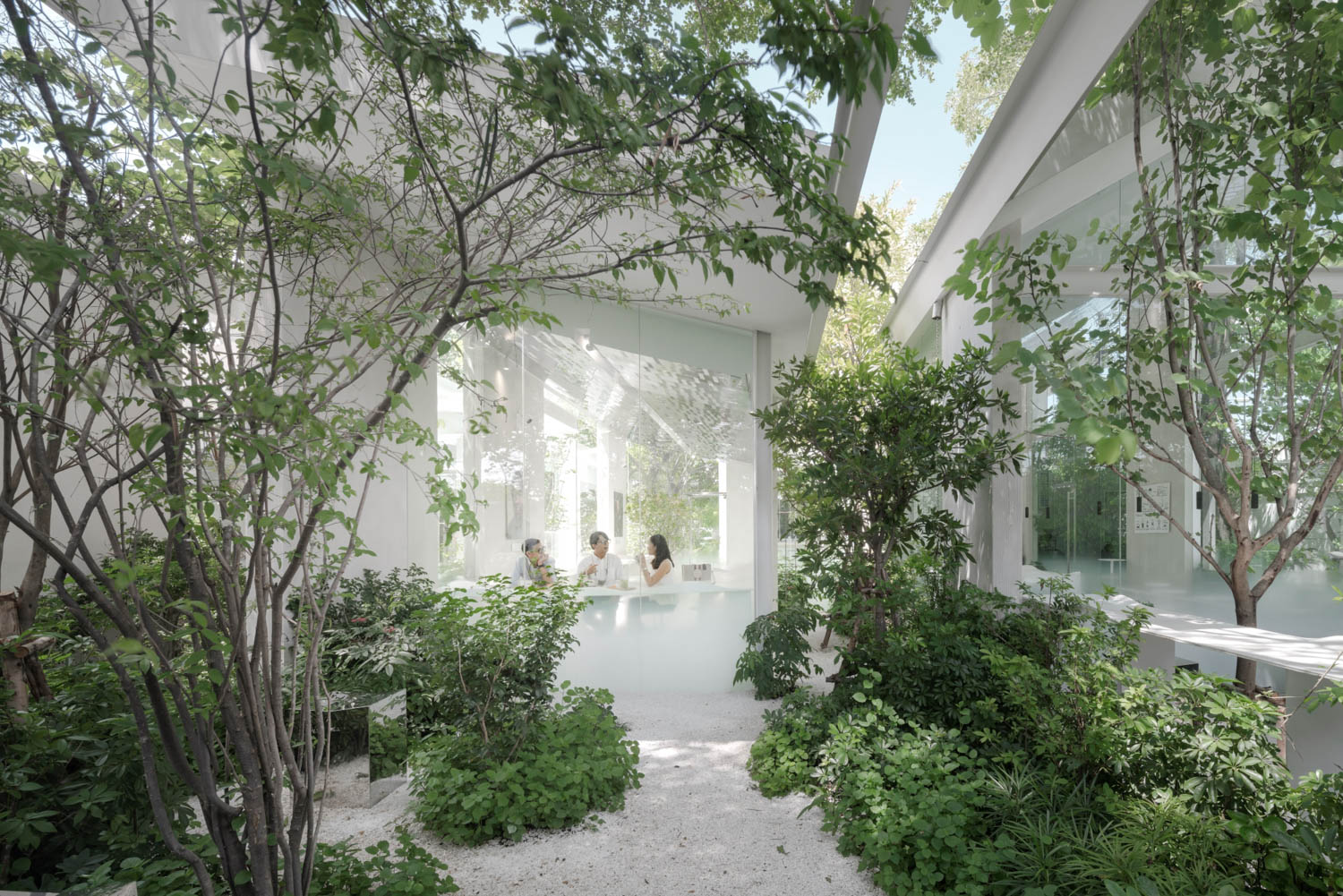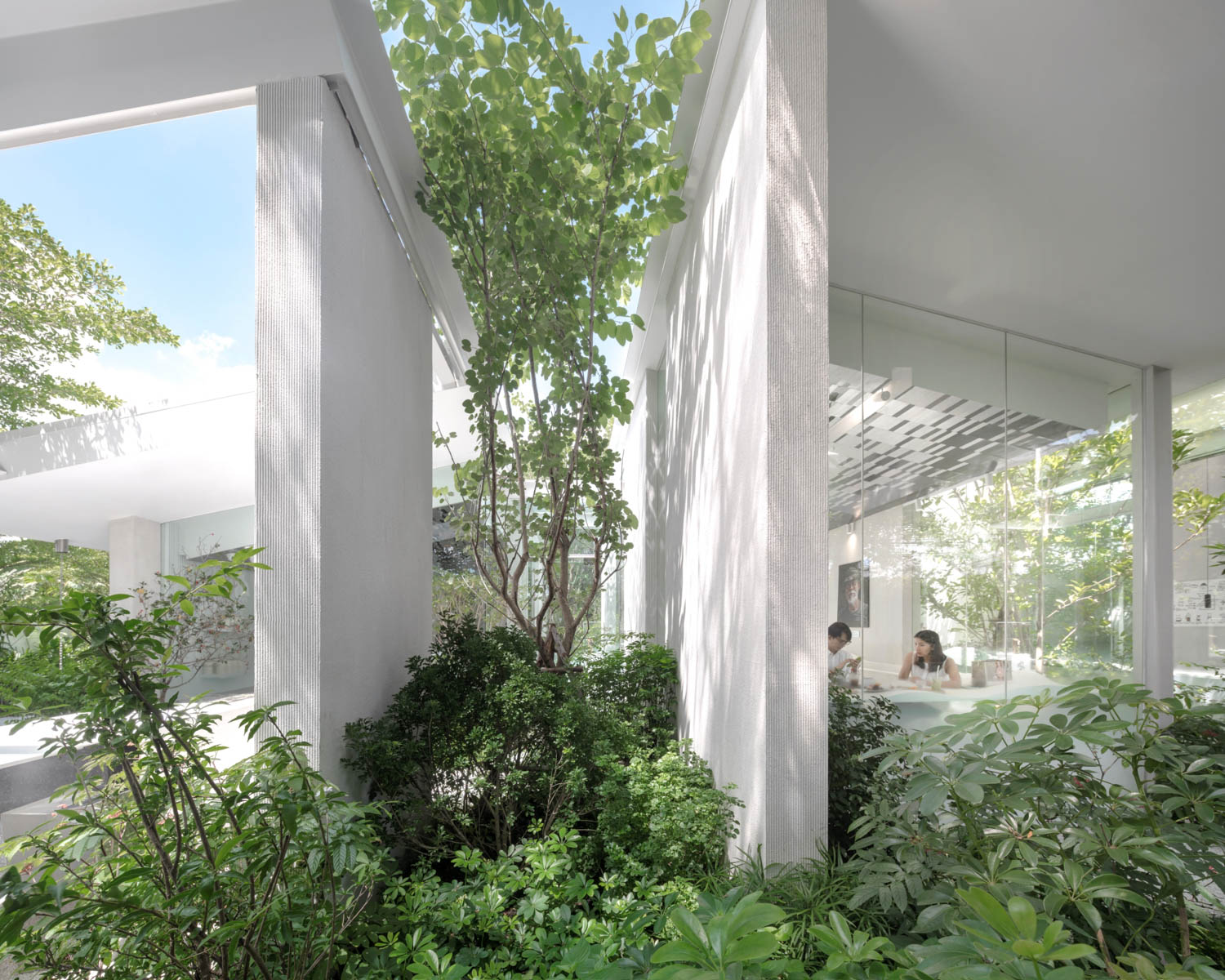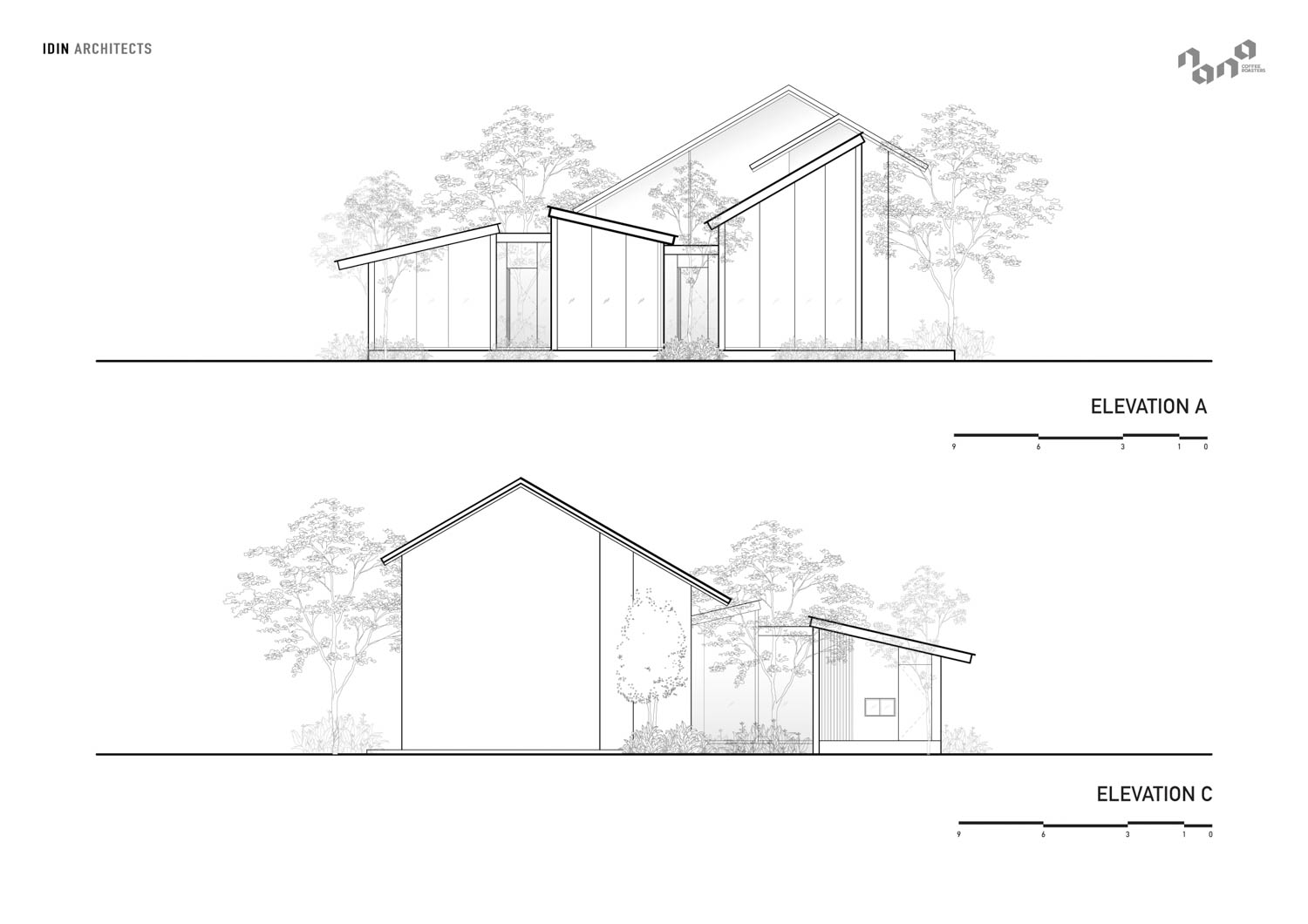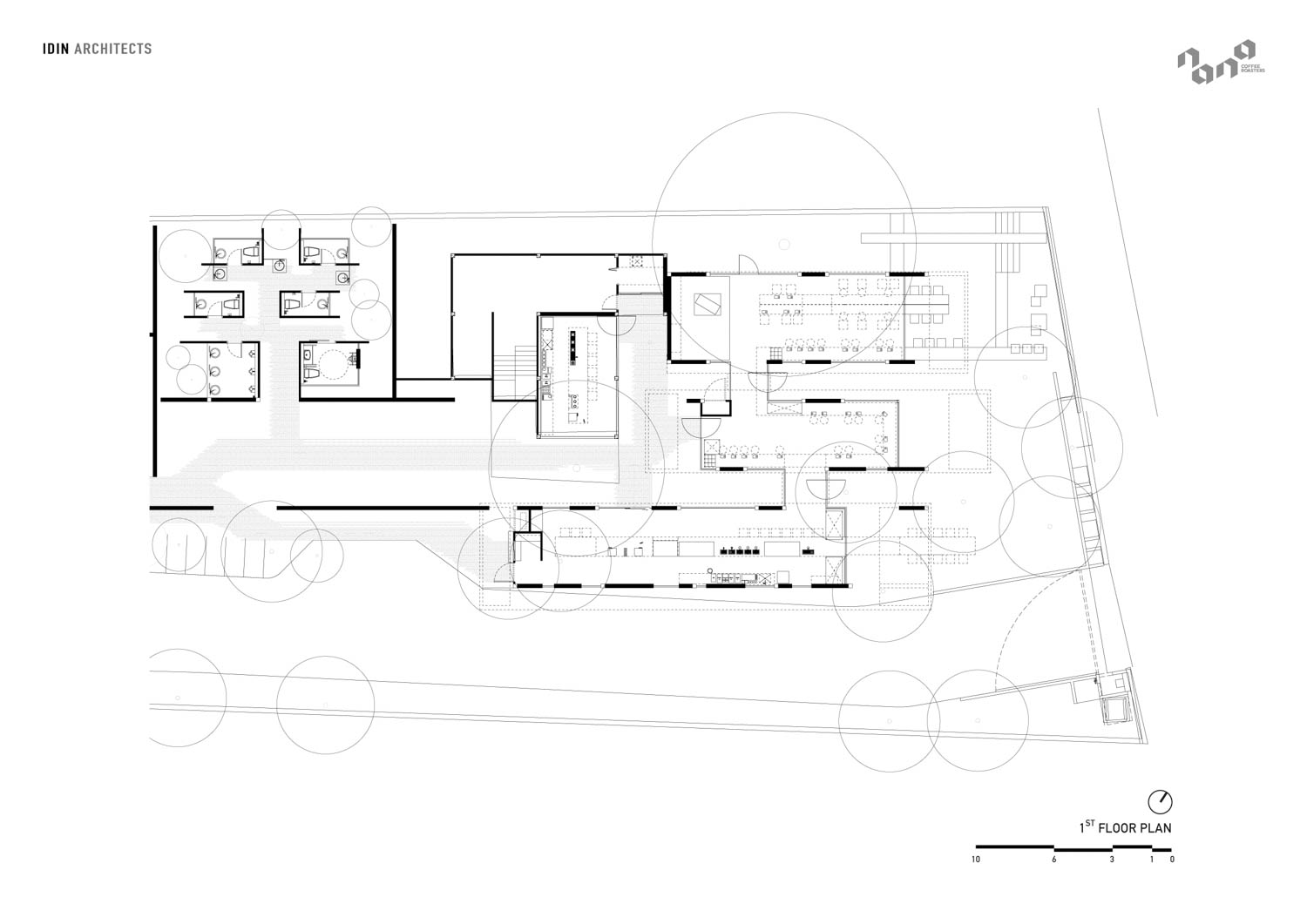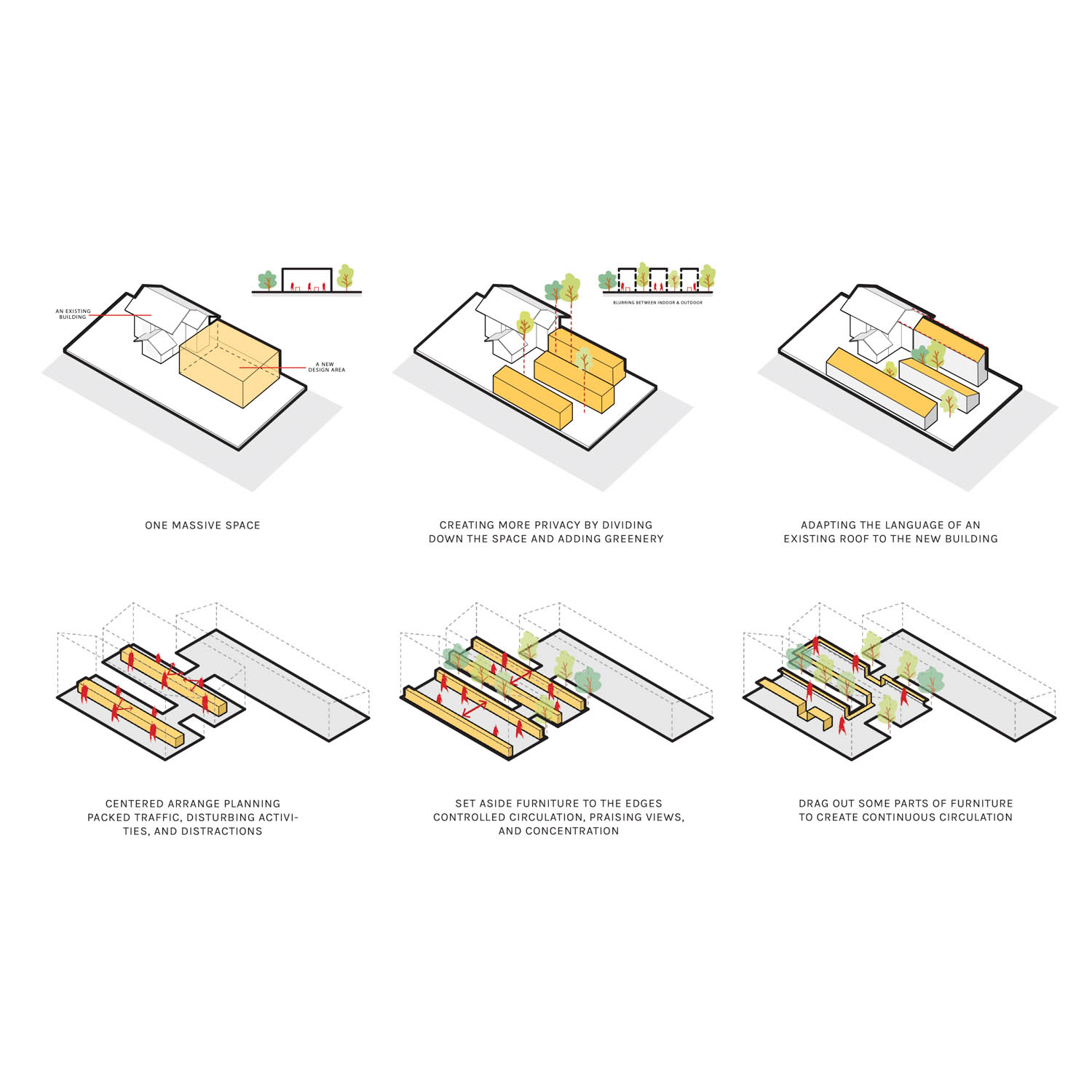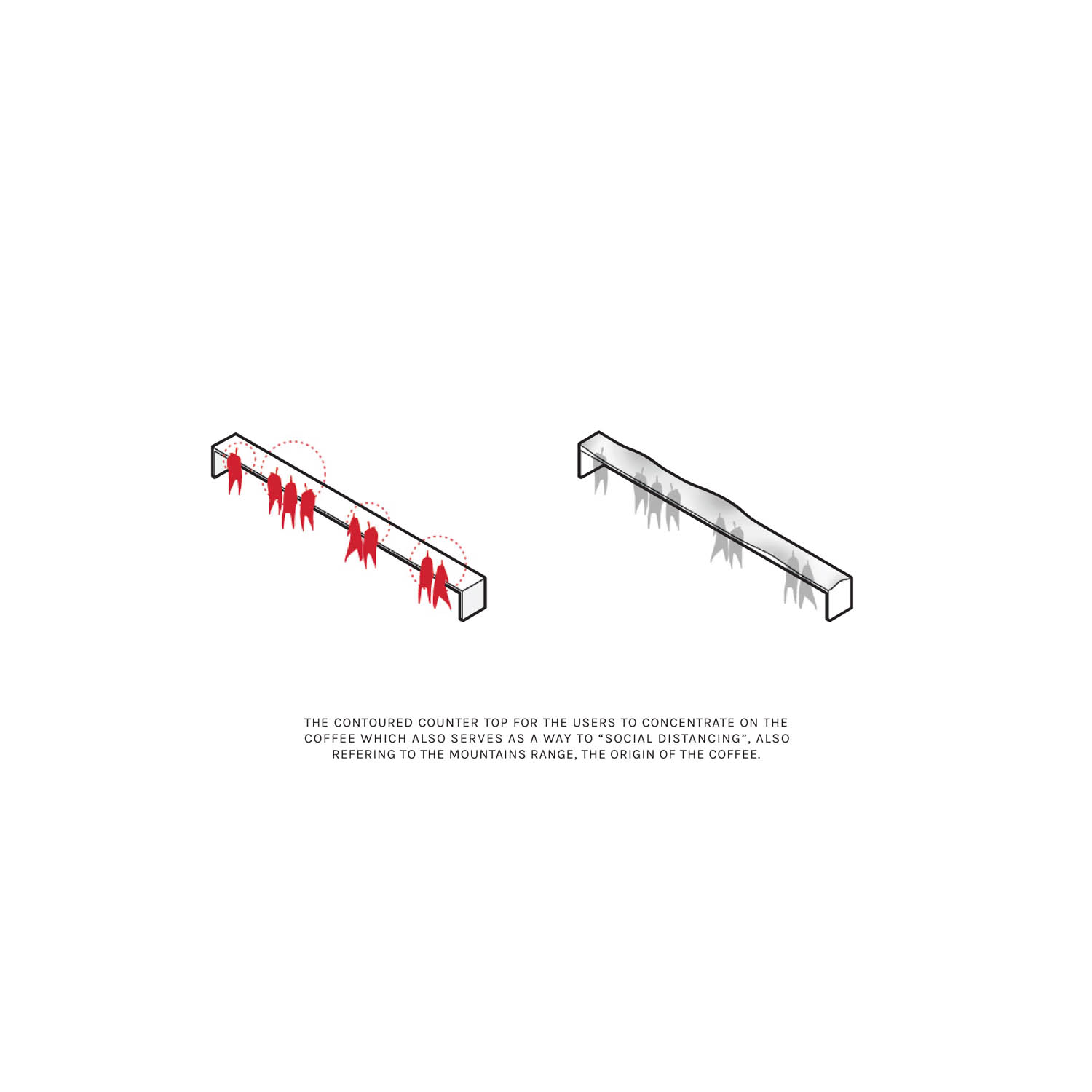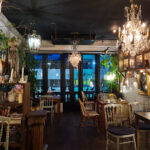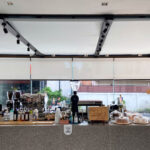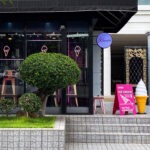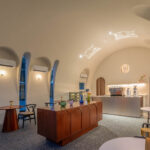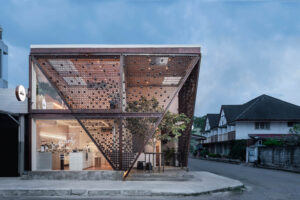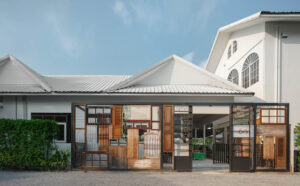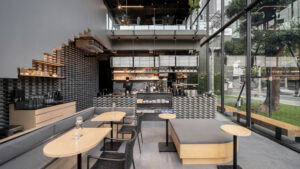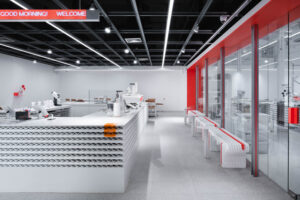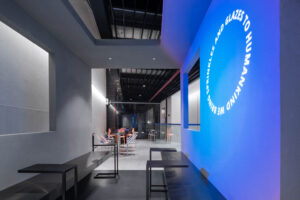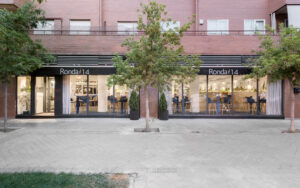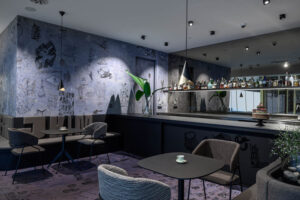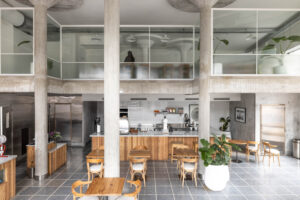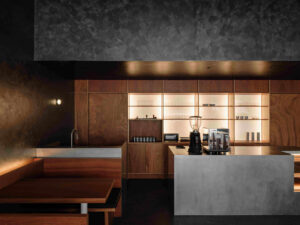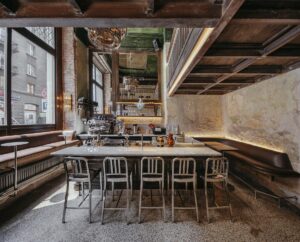NANA Coffee Roasters Bangna: IDIN Architects’ Harmonious Blend of Architecture and Landscape
NANA Coffee Roasters Bangna, designed by IDIN Architects, embodies the principle of “What you focus on, expands,” creating a space where the essence of coffee takes center stage, elevating the sensory experience of its patrons. The design seamlessly blends architecture, interior, and landscape, crafting a serene retreat that contrasts sharply with the bustling Bangna-Trad motorway. By blurring the lines between indoor and outdoor spaces, the architecture draws visitors into a lush, reflective environment where the simplicity and functionality of the design sharpen their focus on the coffee itself.
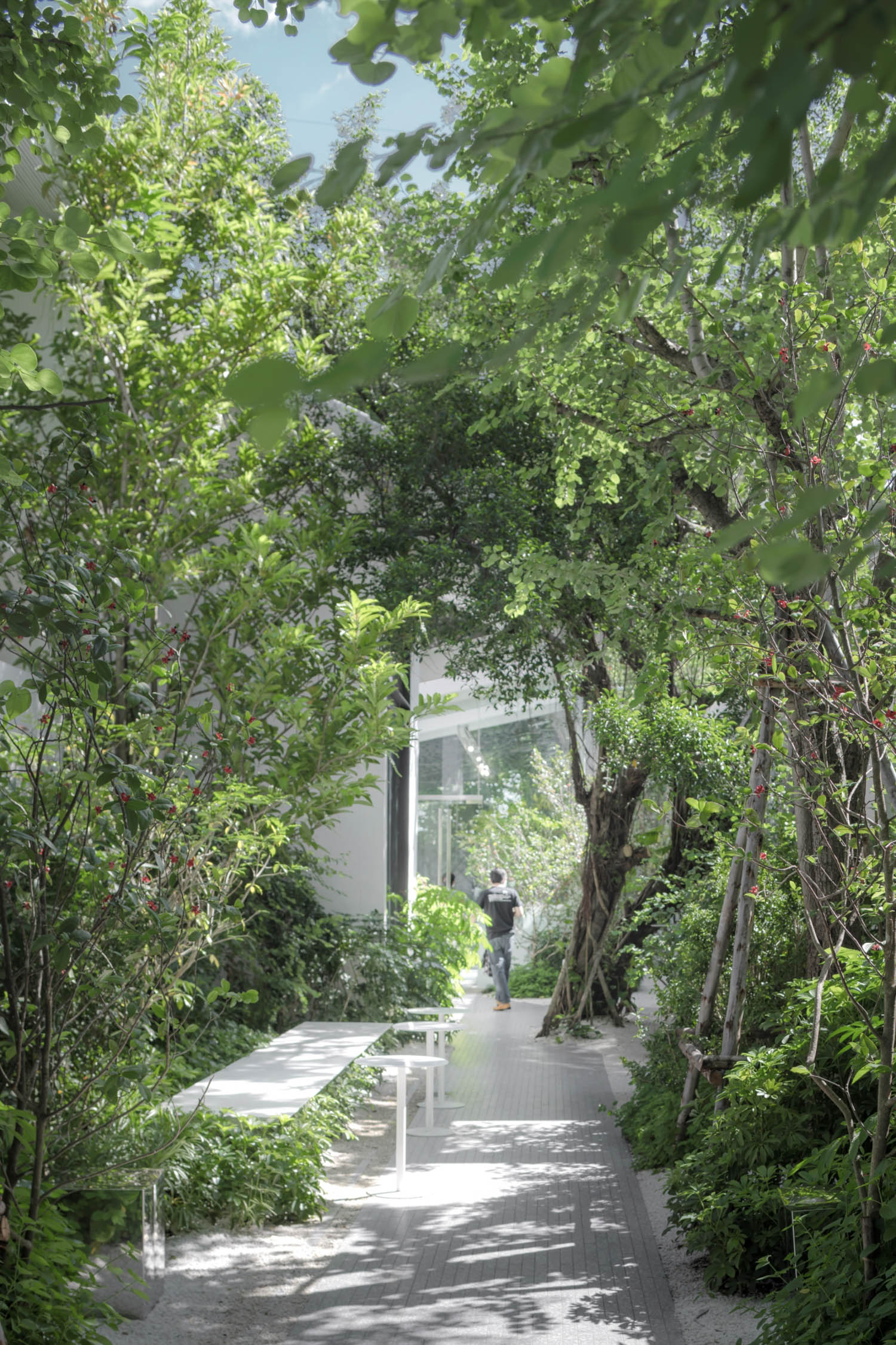
This meticulous attention to detail extends to every element, from the contoured counters that guide concentration on the coffee, to the understated signage that reveals itself only to the observant eye. In this way, NANA Coffee Roasters becomes more than just a café—it is a place where the art of coffee is thoughtfully amplified through design.
“What you focus on, expands” underlines the fundamental concept of NANA Coffee Roasters, Bangna Branch, where the architect aims to create a space of concentration where the coffee becomes the main focus in order to expand on the customers’ senses and enhance their coffee drinking experience.
To explore cafes worldwide see bestcafedesigns.com. A top 100 architectural blog and global directory of cafes and cafe professionals. For more Thailand or asian cafe designs, read more here.
Photography by W Workspace
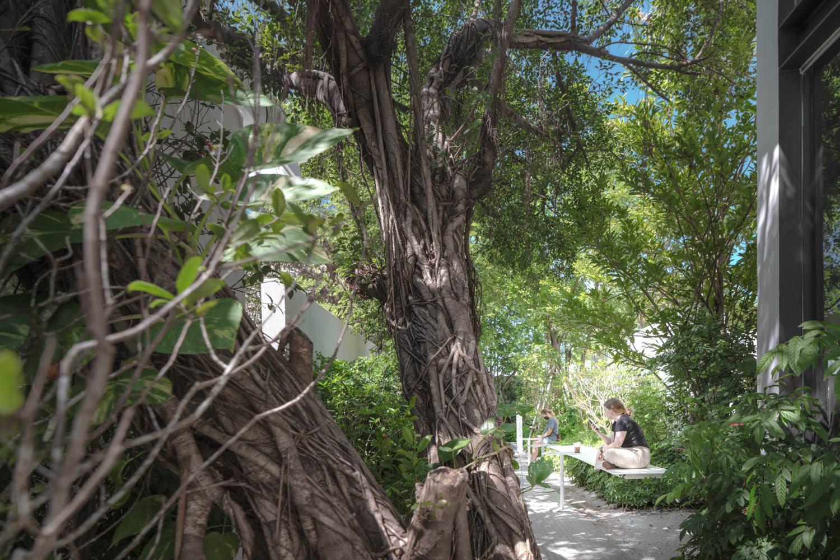
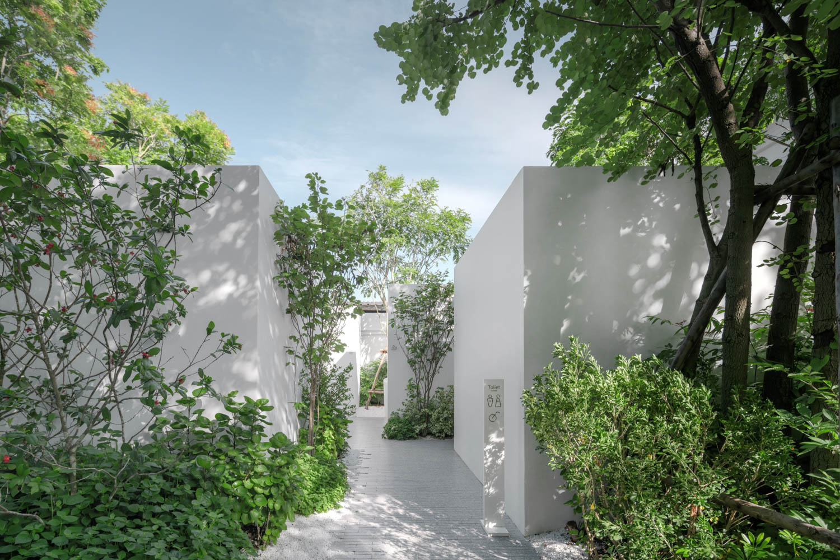
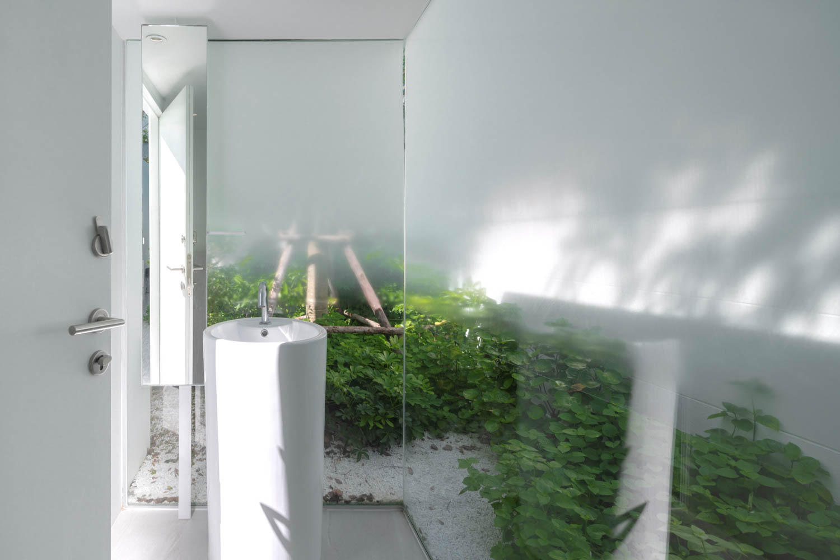
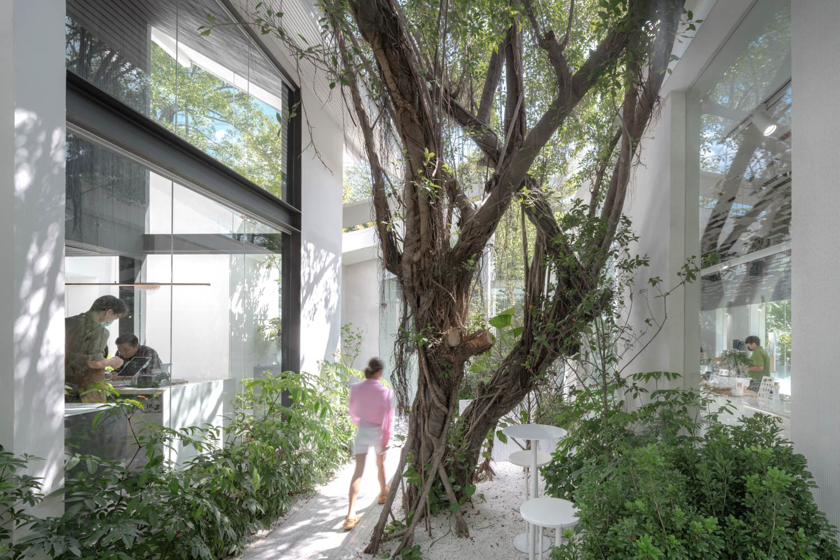
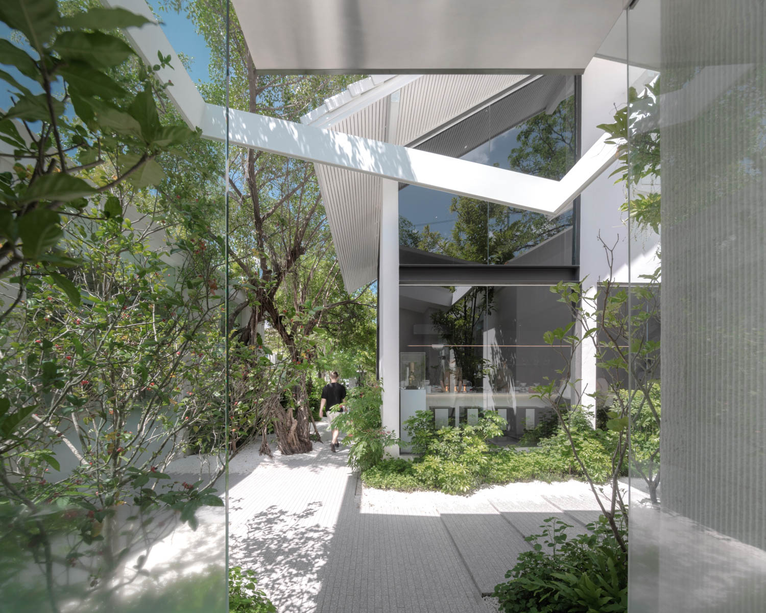
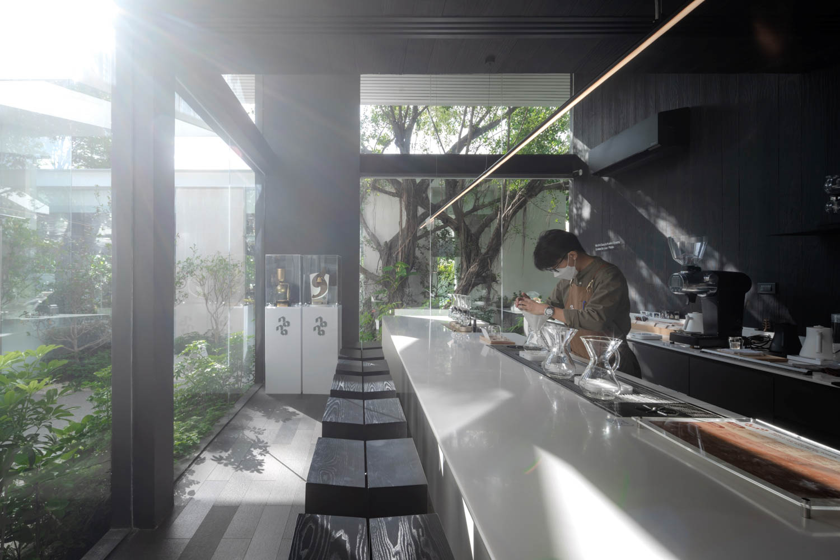
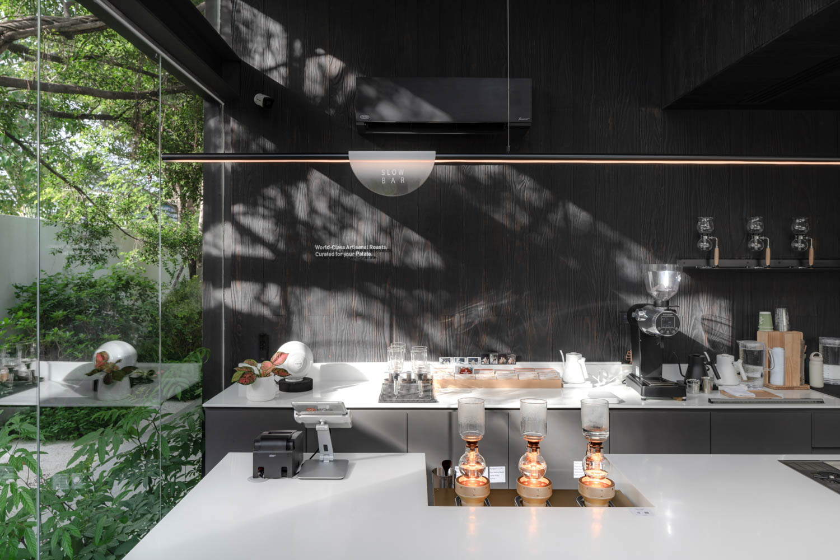
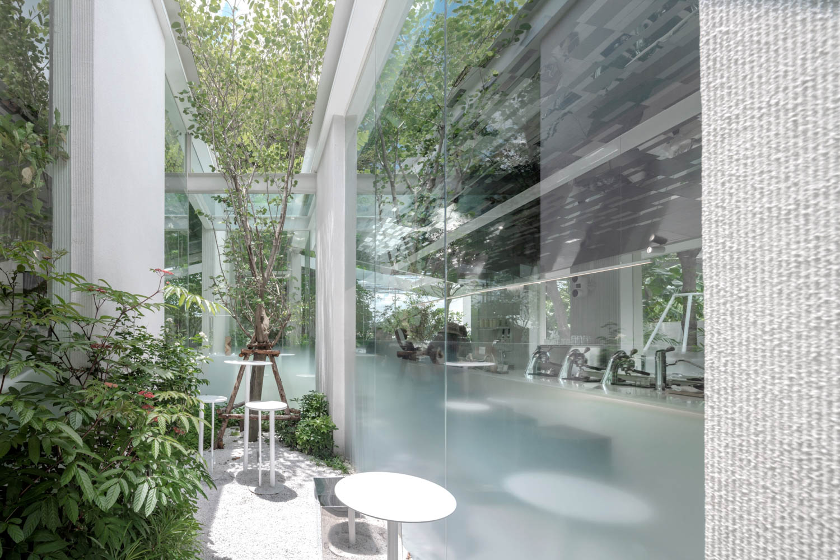
The architectural expression of the project was simplified, while the design is shifted to combine architectural spaces harmoniously with the landscape to create a lush atmosphere that draws the visitors away from buzzing Bangna-Trad motorway, redirecting their focuses onto the coffee.
Through this concept, the boundaries between the three practices; architecture, interior, and landscape are blurred – the realism of the exterior and interior are connected. These “blurred” spaces create “undefined areas” where Instagram- ability is naturally made to be less important than the visitor’s “experience” of indulging in a high-quality cup of coffee.
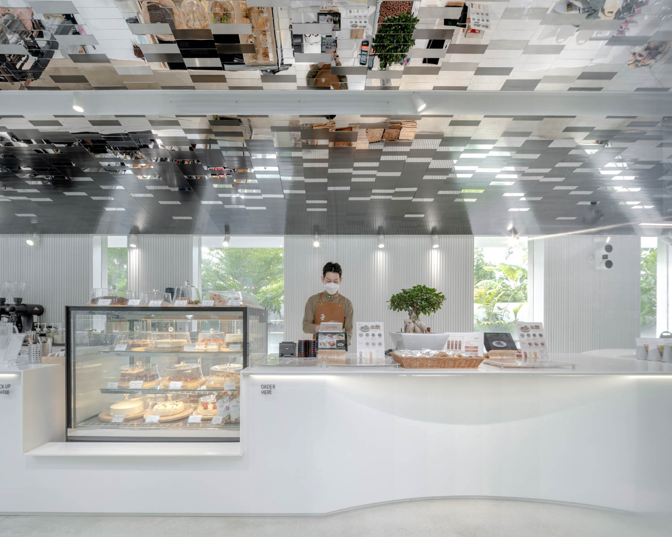
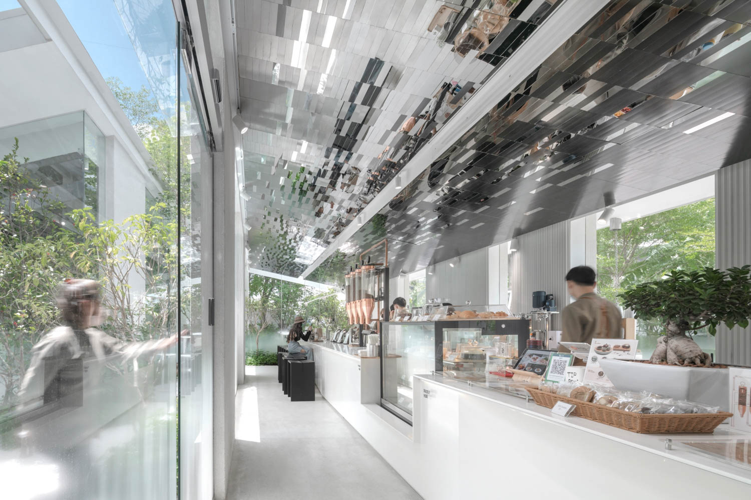
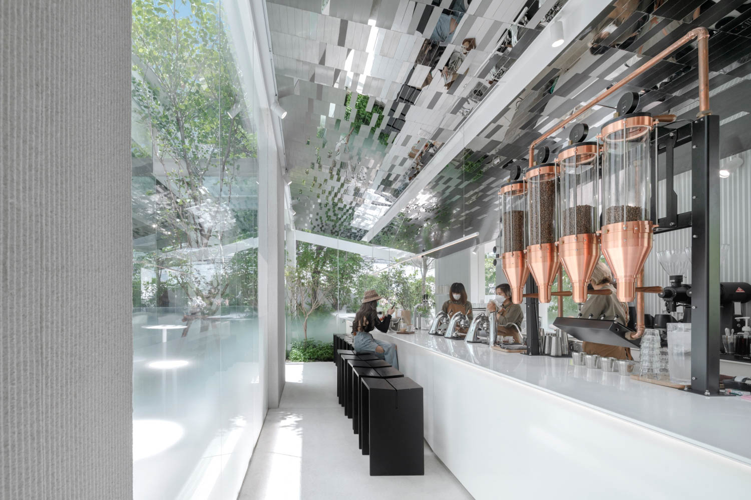
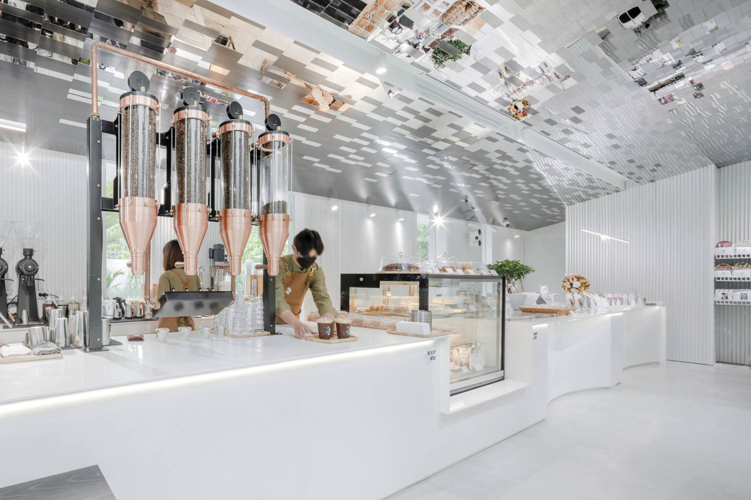
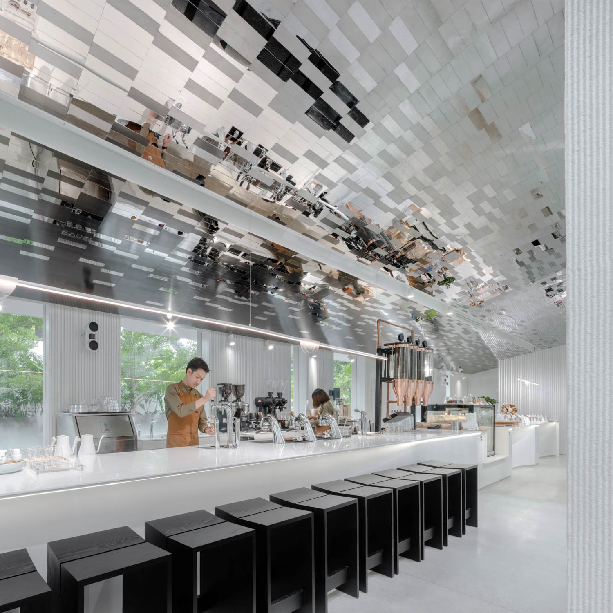
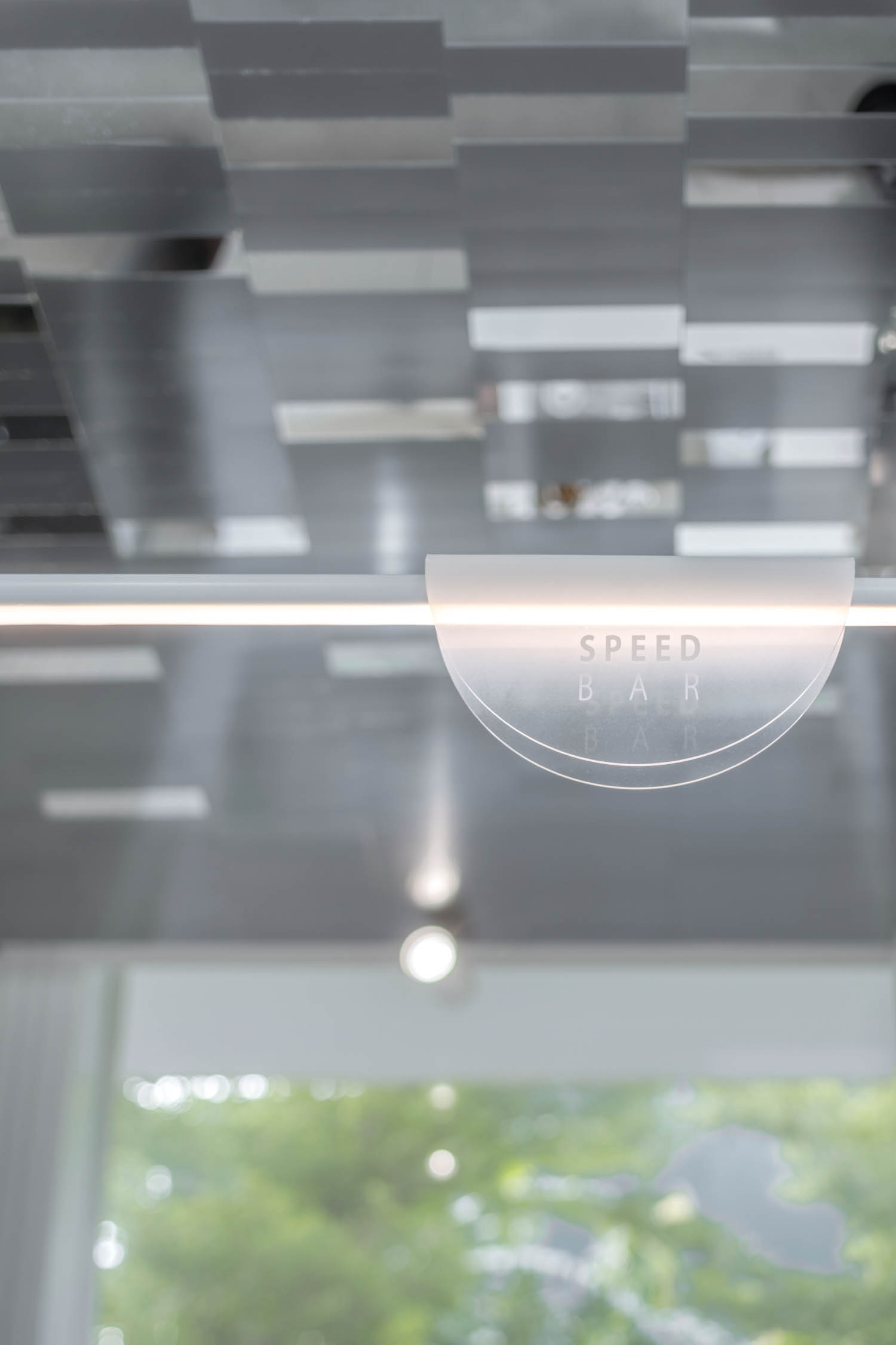
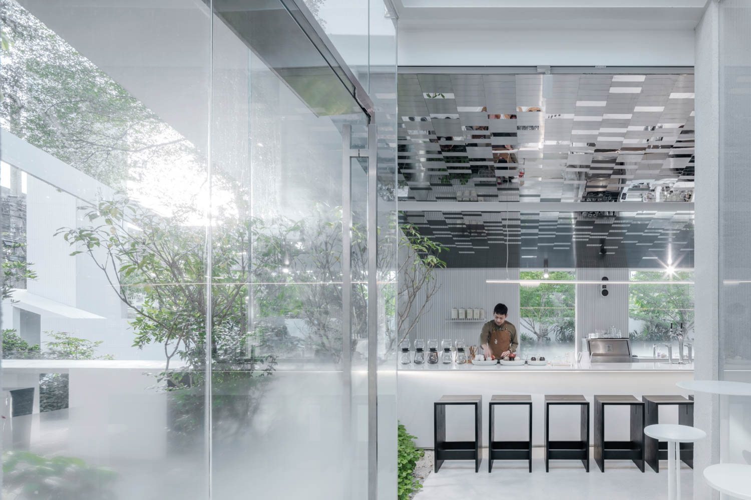
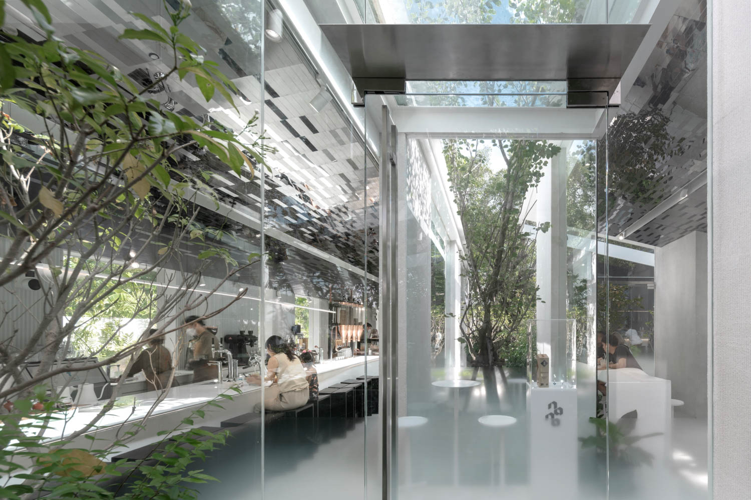
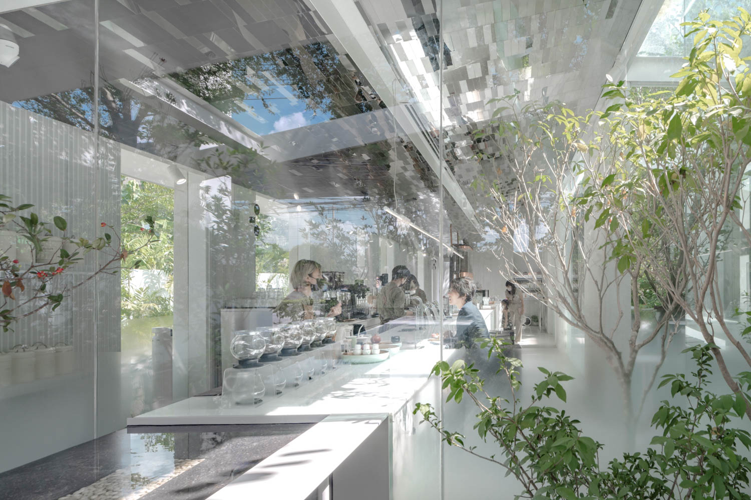
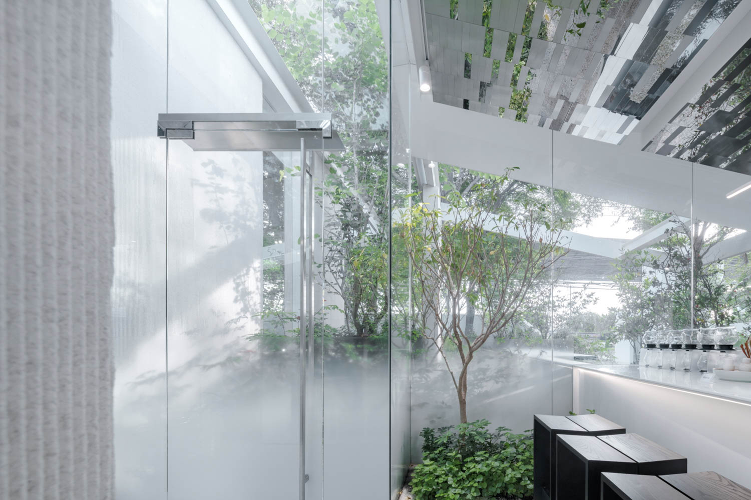
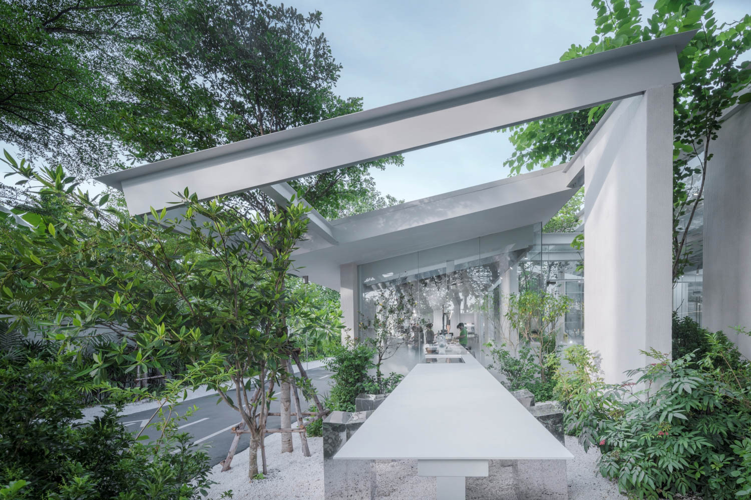
The main buildings in the front are a result from maintaining continuity in the roofline with the existing building, which extends into three masses where the Speed Bar and the indoor seats are located. Green areas of the landscape infiltrate the gaps between these masses and flow into the interior with the use of reflective glass mosaics on the ceiling. The front part of the existing building is renovated as a part of the Slow Bar, where black is used as the main color to suggest a more calming atmosphere that induces in- depth conversations between the barista and customers in contrast to the more casual atmosphere of the Speed Bar, where white is used to highlight the shadows of the canopies of surrounding trees. The restrooms located at the back of these buildings, are designed as independent pods, surrounded by the landscape and gradient frosted glass for added privacy which also ties back to the concept of the main building where the separation between the indoors and outdoors is blurred.
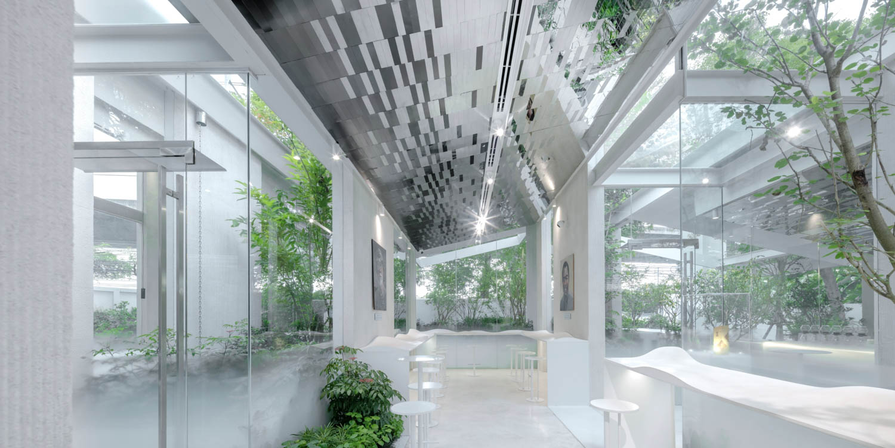
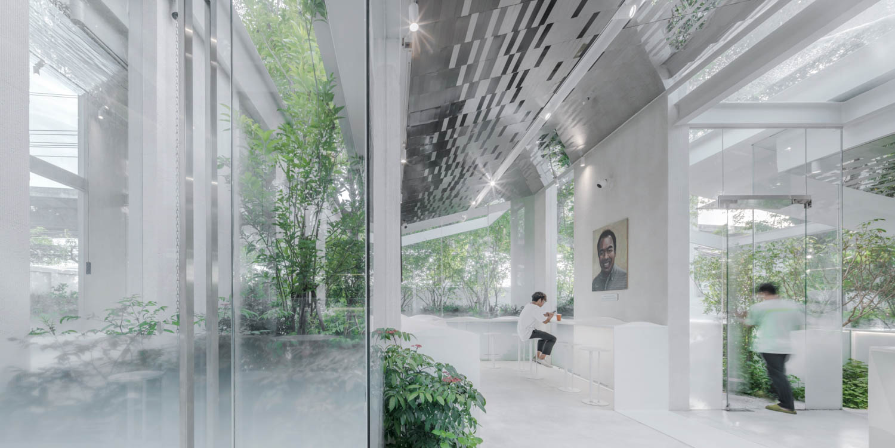
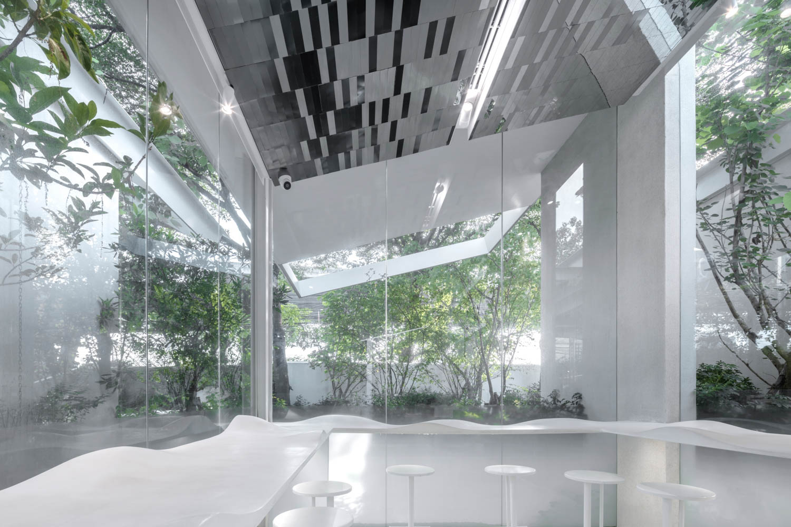
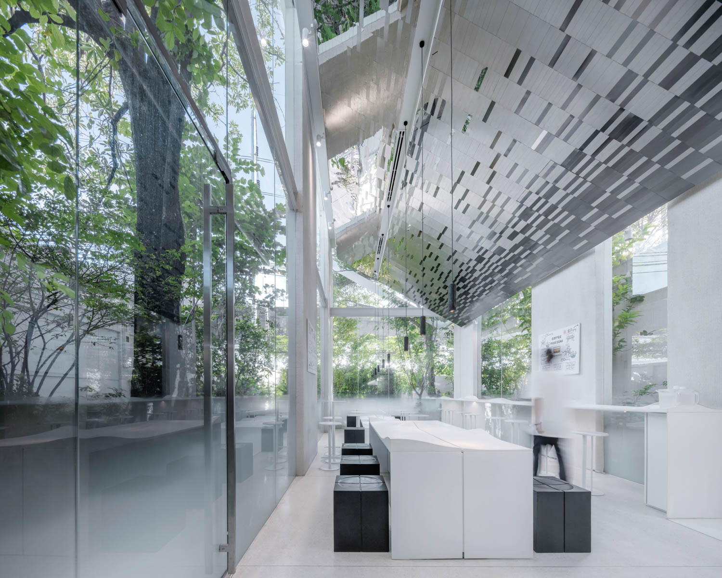
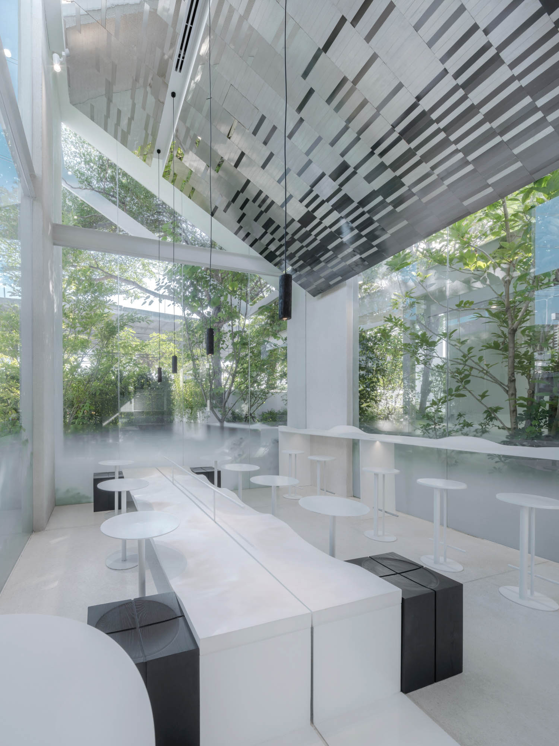
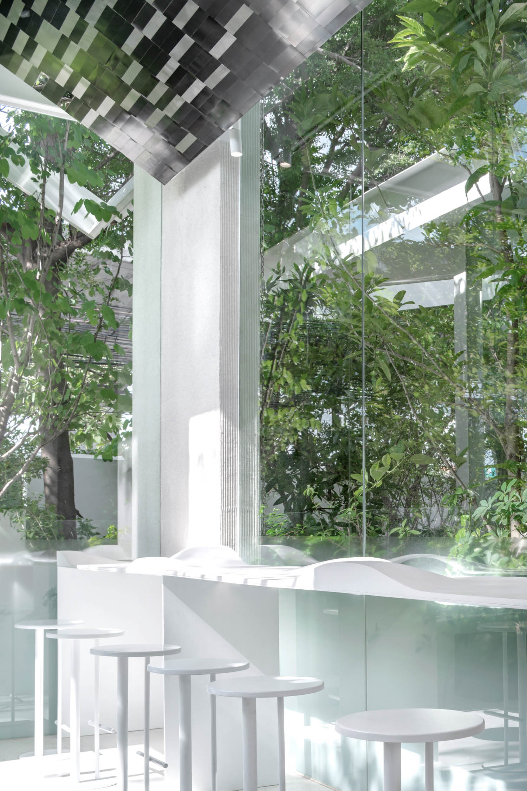
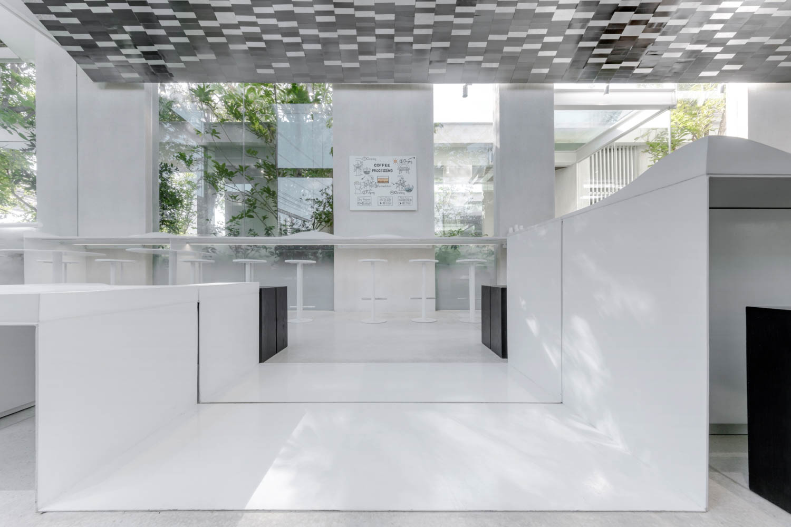
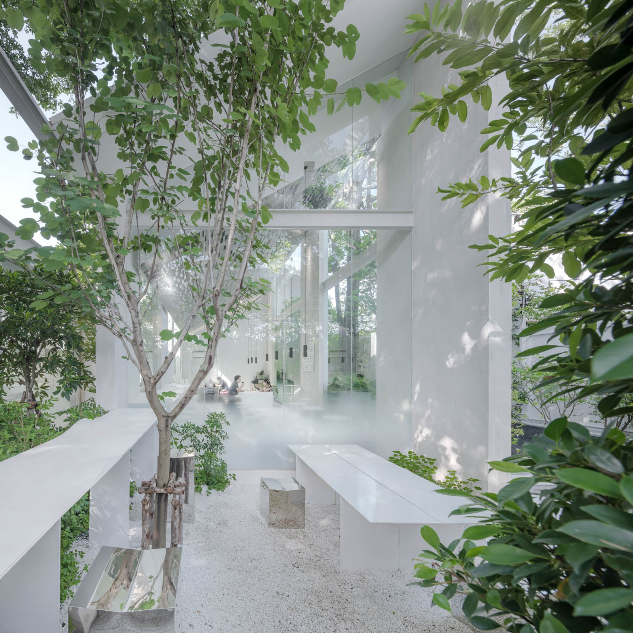
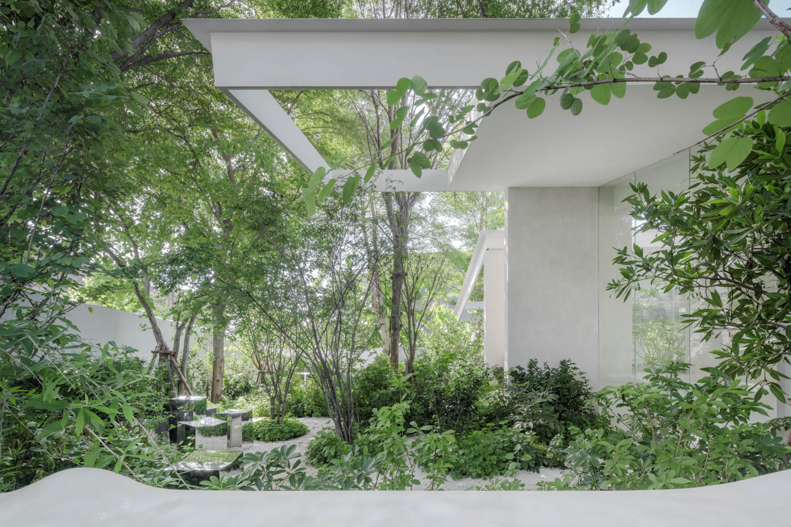
All buildings are designed to be simple and functional, this simplicity continues into the design of the interior, where the main focus still revolves around the coffee drinking experience. The counters wrapped around the perimeter of the room to direct customer’s attention to the coffee instead of having conversation. The counters have uneven contoured surfaces, which cause the customer to concentrate on the placement of their coffee and the drinking experience. The counter also doubled as “social distancing” while referring to the northern mountain range where the coffee beans are grown. Other elements such as signage is also designed based on this concept of “concentration”, whereas most typical signage wants to grab attention, the signage at NANA Coffee Roasters is designed to contain hidden details which are only revealed when being focused on.
