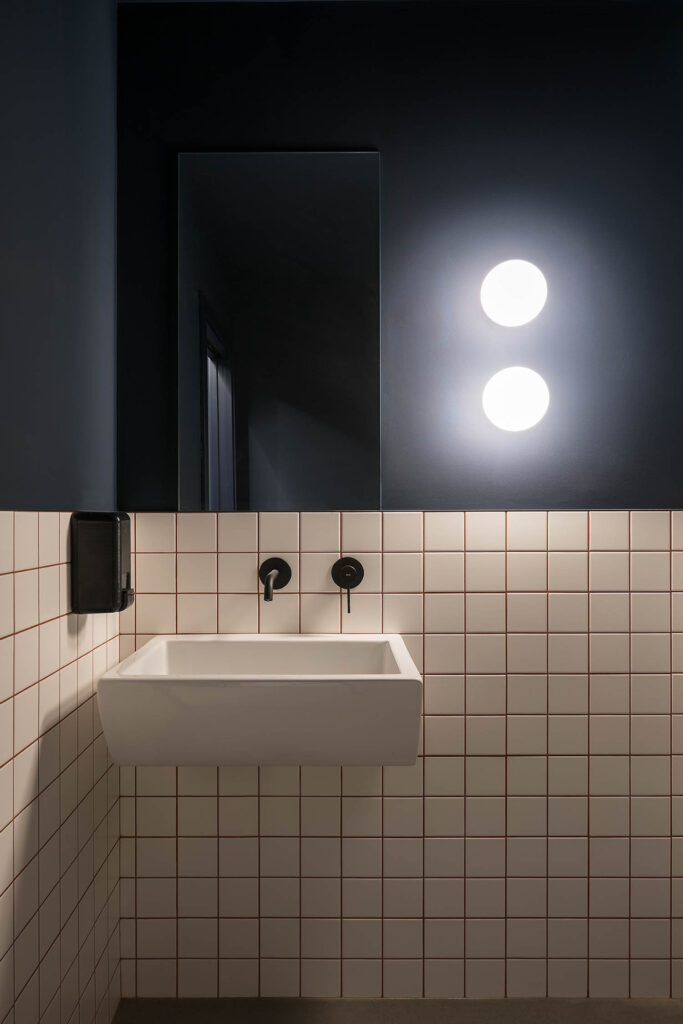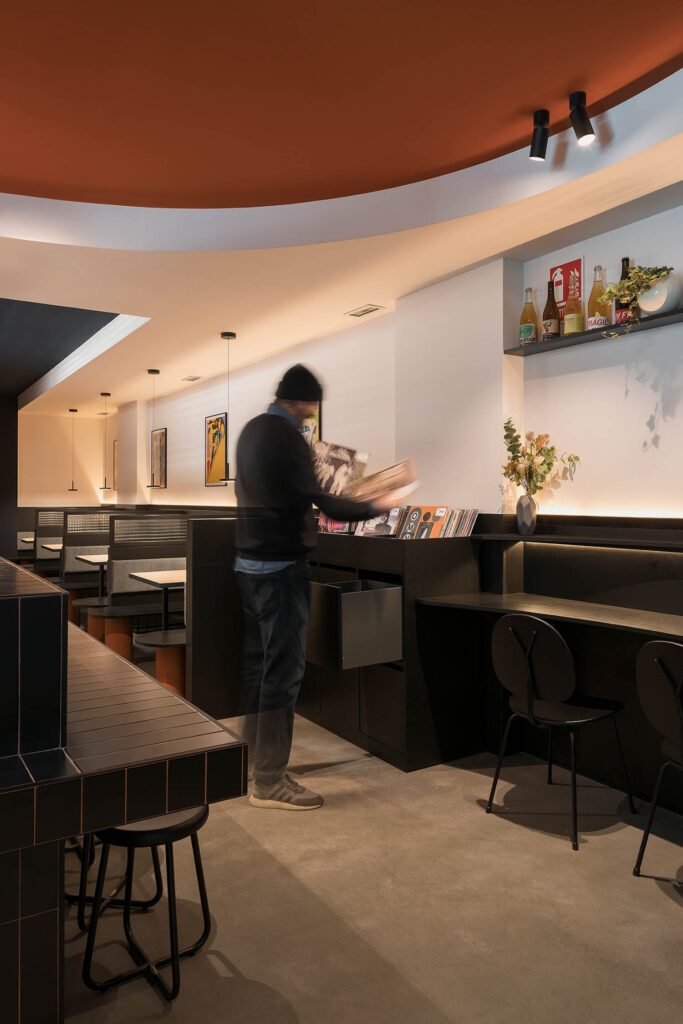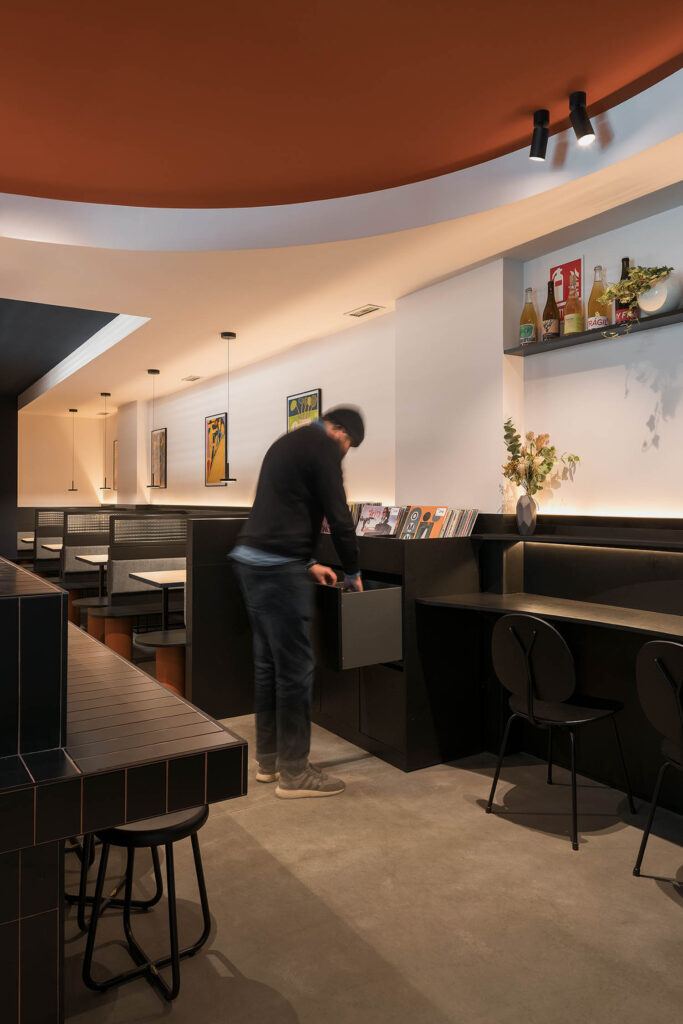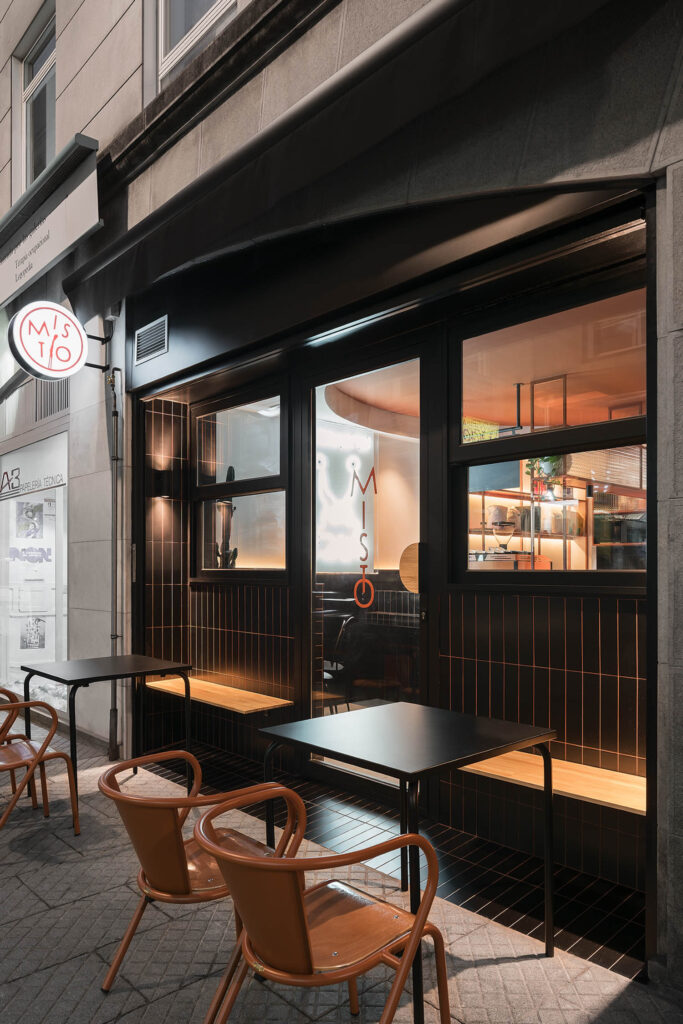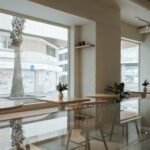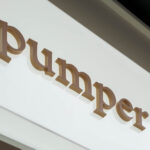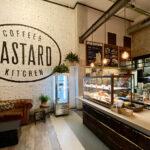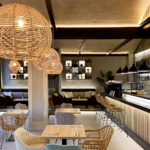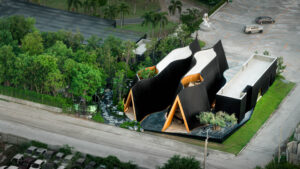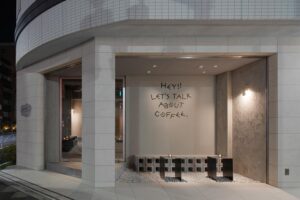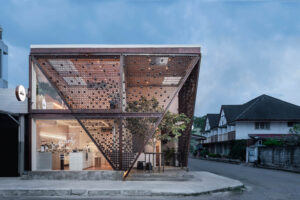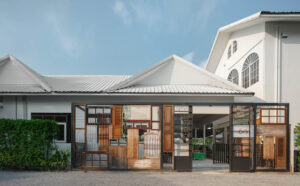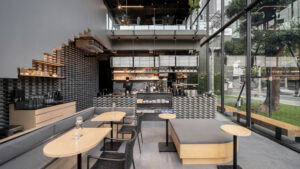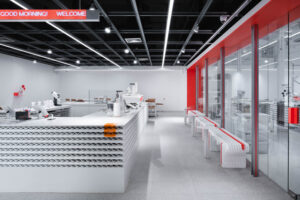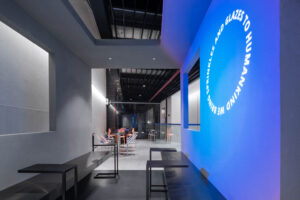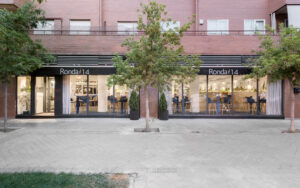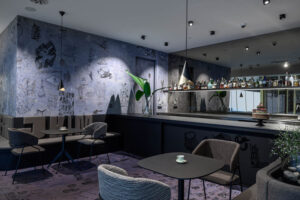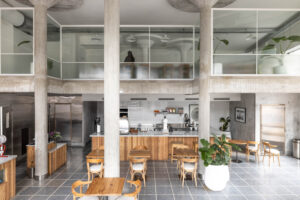Café Bar Misto: Nan Arquitectos’ Striking Matchstick-Inspired Design in Pontevedra
At BestCafeDesigns.com, we have the pleasure of collaborating with architects from around the globe who bring innovative and captivating café designs to life. Recently, we had the opportunity to explore a remarkable project inspired by the Galician word “misto,” meaning match. This design concept, skillfully executed by our featured architects Nan Arquitectos, uses the match’s vibrant orange head as a central theme, creating a visually striking and cohesive aesthetic. The clever projection of this motif onto the ceiling, transitioning from a circular entrance space to a matchstick-like corridor lined with American diner-style tables, showcases a thoughtful and imaginative approach that seamlessly integrates functionality with artistic expression.
Our admiration for this project extends to its meticulous attention to detail and innovative use of space. The exterior’s inviting benches and tables, combined with the striking black tiles and orange joints, create a bold statement that draws patrons into the café. Inside, the continuous flooring and carefully curated lighting establish a warm and relaxing atmosphere, perfectly complementing the high-quality vegetarian dishes and specialty coffee on offer. The open kitchen not only optimizes the small 68 m² area but also promotes transparency and engagement, allowing diners to connect with the culinary process. This project exemplifies how a well-executed design can transform a compact space into a dynamic and adaptable venue, setting a new standard for modern café design.
Photography by Ivan Casal Nieto a
published with bowerbird
To explore cafes worldwide see bestcafedesigns.com. A top 100 architectural blog and global directory of cafes and cafe professionals
Architects Description
A match or “misto” in Galician as the common thread of our proposal.
The graphic image is a misto, which gives us the opportunity to play with the orange color of the misto’s head in all its applications. What’s more, we projected this schematic shape on the ceiling of the premises, where the head is located in the entrance area, thus generating a circular space, to later link longitudinally with the matchstick as a corridor attached to some type of tables. American “dinner”.
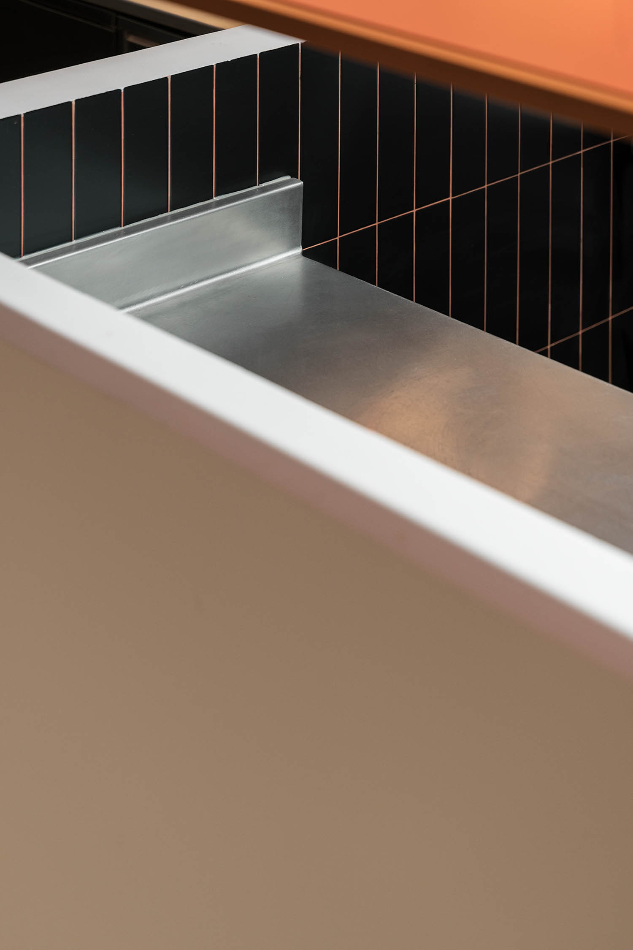
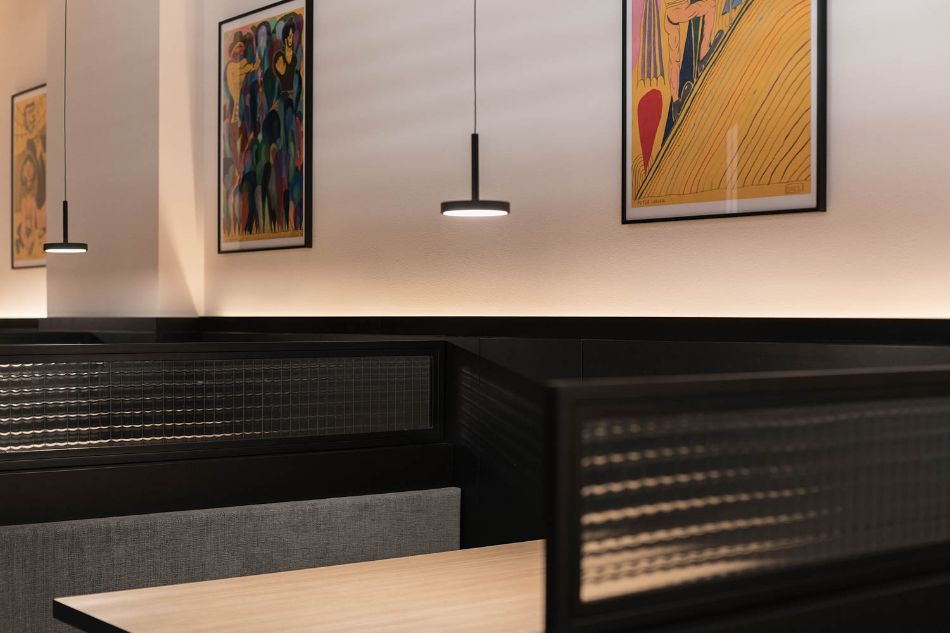
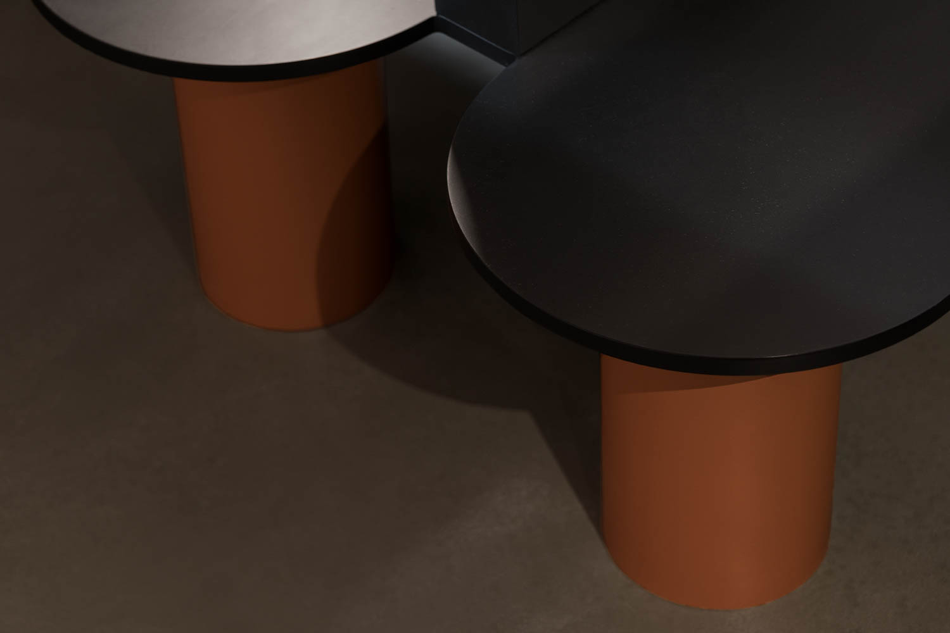
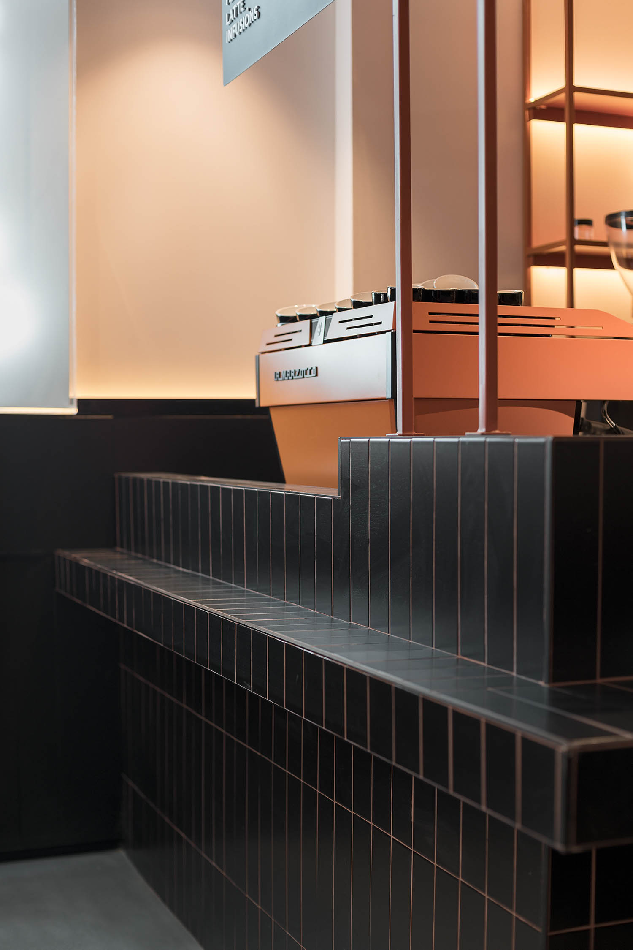
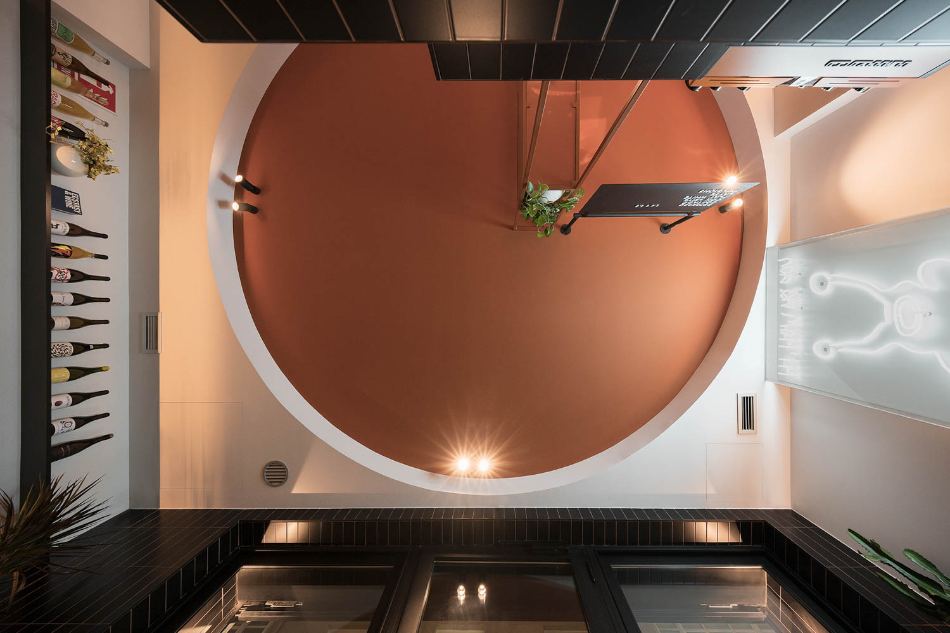
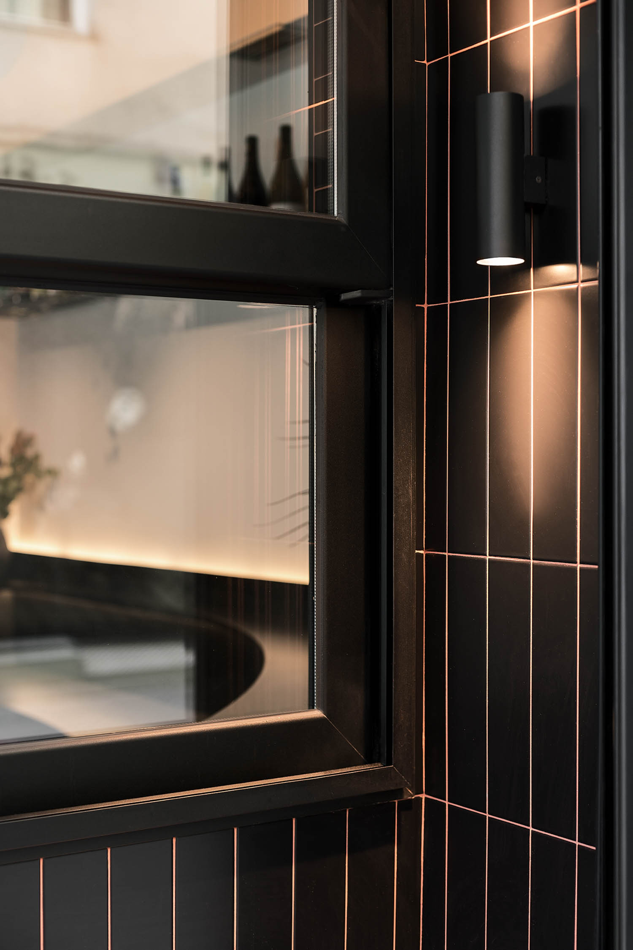
The concept of the coffee bar is quite clear. A kitchen running all day with light vegetarian style dishes and a very high quality specialty coffee.
In other words, a small space, with a short menu, but with a high-quality product, both in its preparations and in the product on offer.
For this, what is sought is a groundbreaking and current image. The cafeteria starts from the façade, and it is not a cliché, but on the façade itself there are two benches to which we attach two tables and the ceramic material used transports you to the interior of the premises. For this ceramic material we looked for a very identifying element such as the orange joint and a neutral background such as the black of the tile itself.
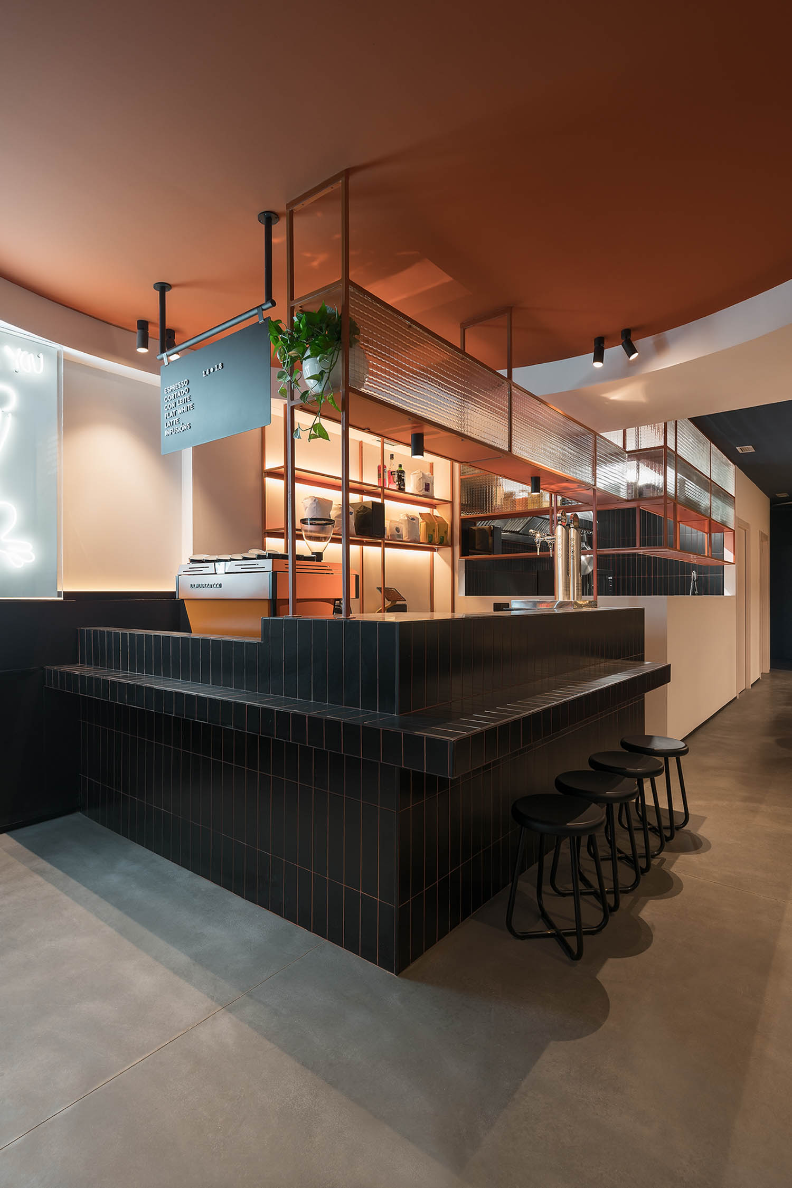
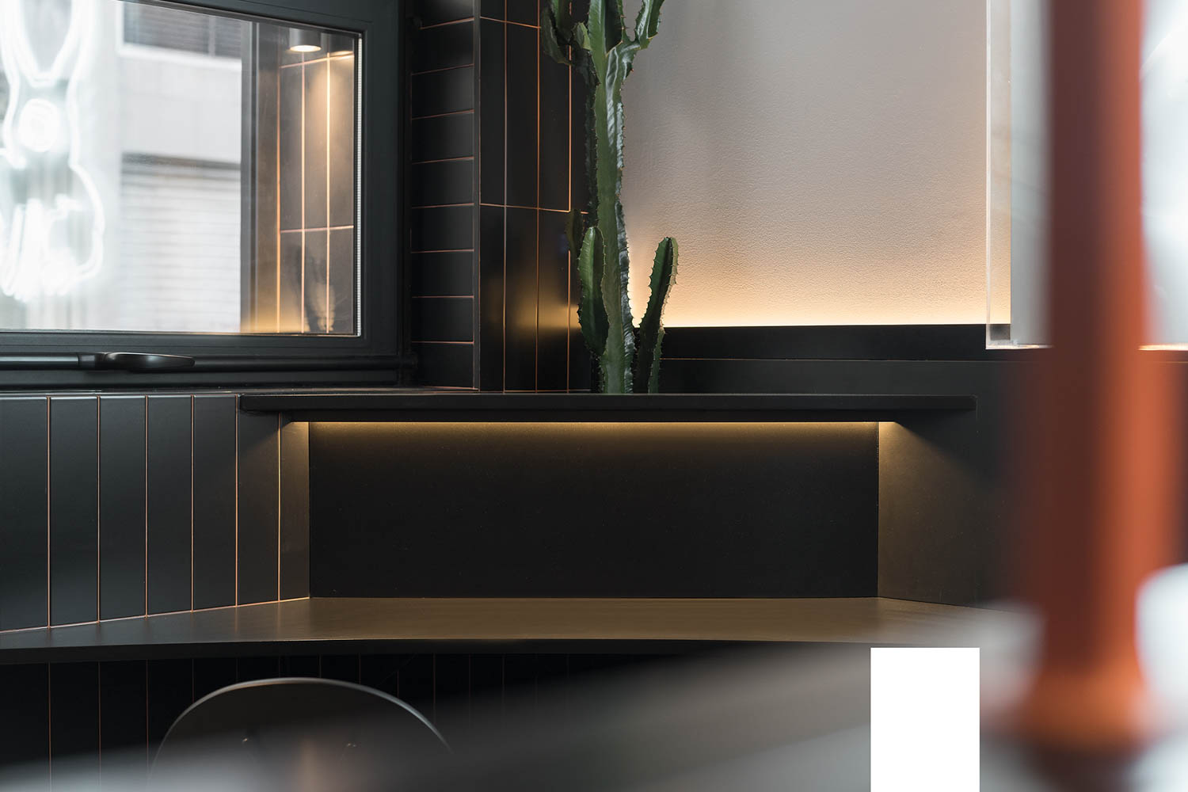
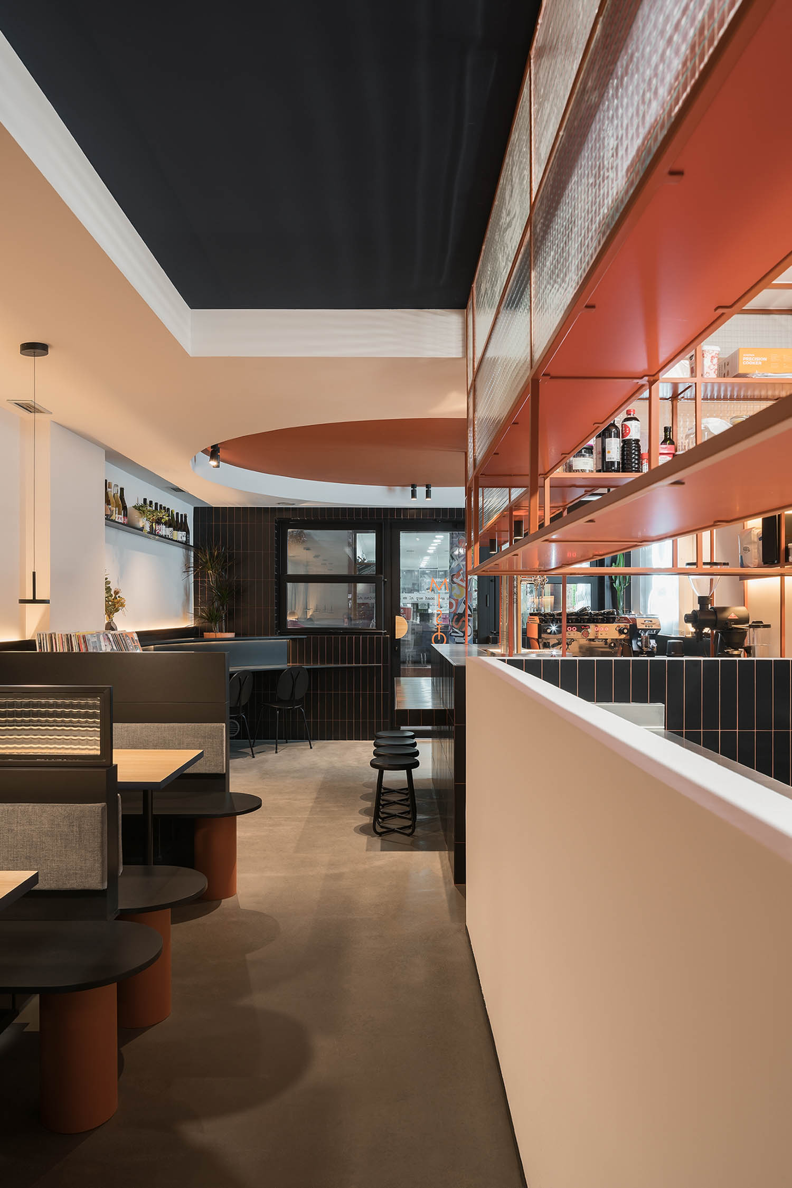
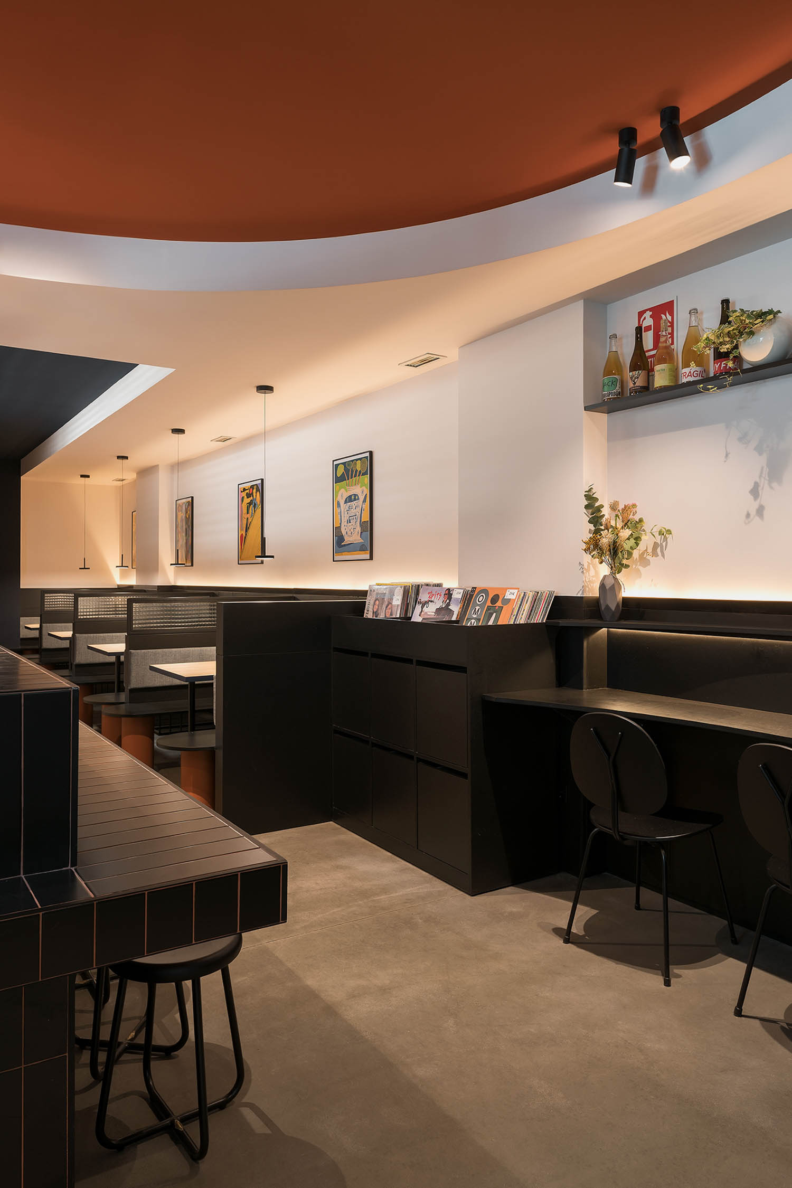
For the pavement, a leveling paste is used. A continuous material that extends over the entire surface of the premises without material breaks and that acts as a canvas on the rest of the elements that are introduced into the project.
With regard to lighting, a very meticulous project is elaborated in order to subtly illuminate the bar. We always look for lighting to be in its proper measure and look for sensations that are pleasant to users. Likewise, it is sought that they act as decorative elements that dress the space.
Since orange is the predominant color, the space calls for a warm color temperature, in addition to considering that it is the most appropriate for a restaurant. Seek that people enjoy a relaxing space by lowering the pulsation through the light.
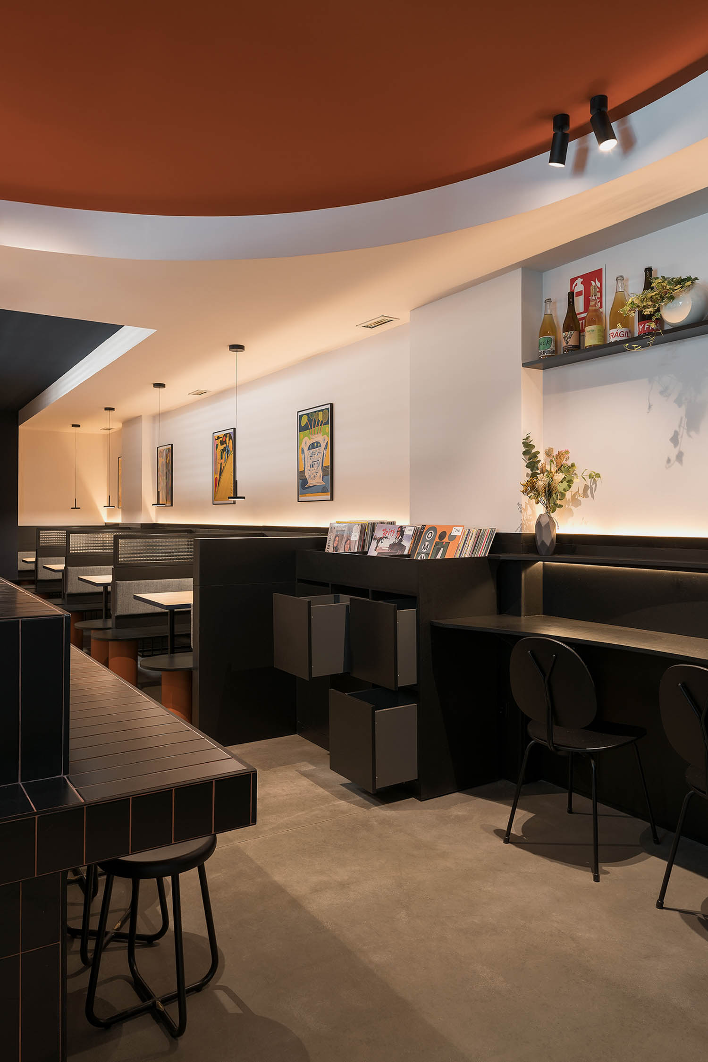
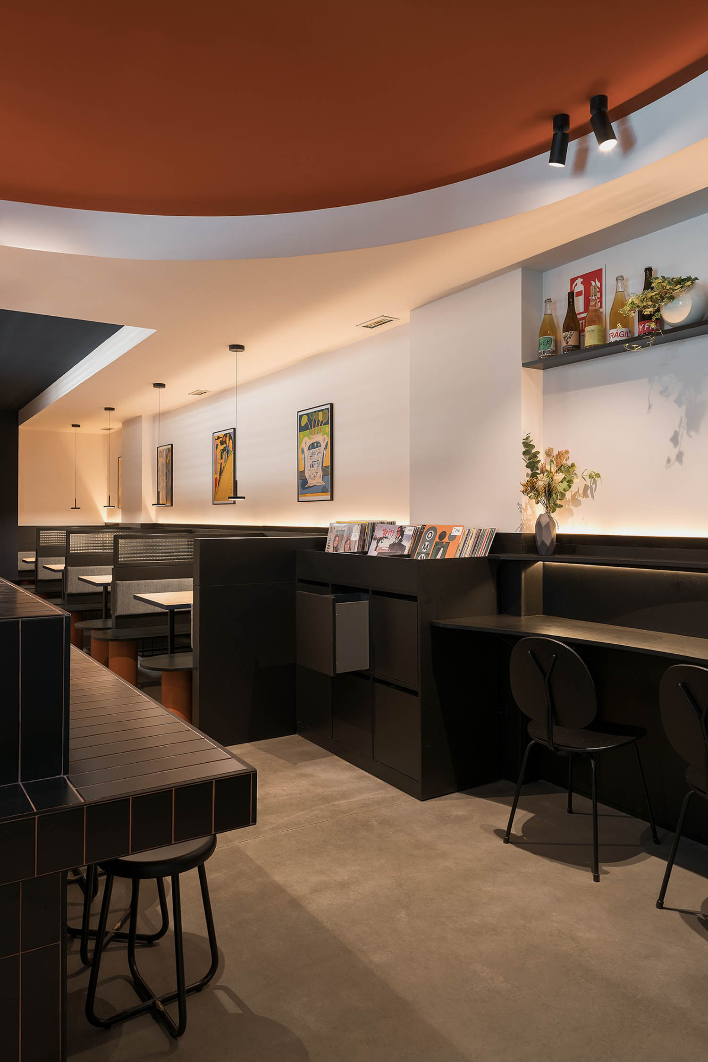
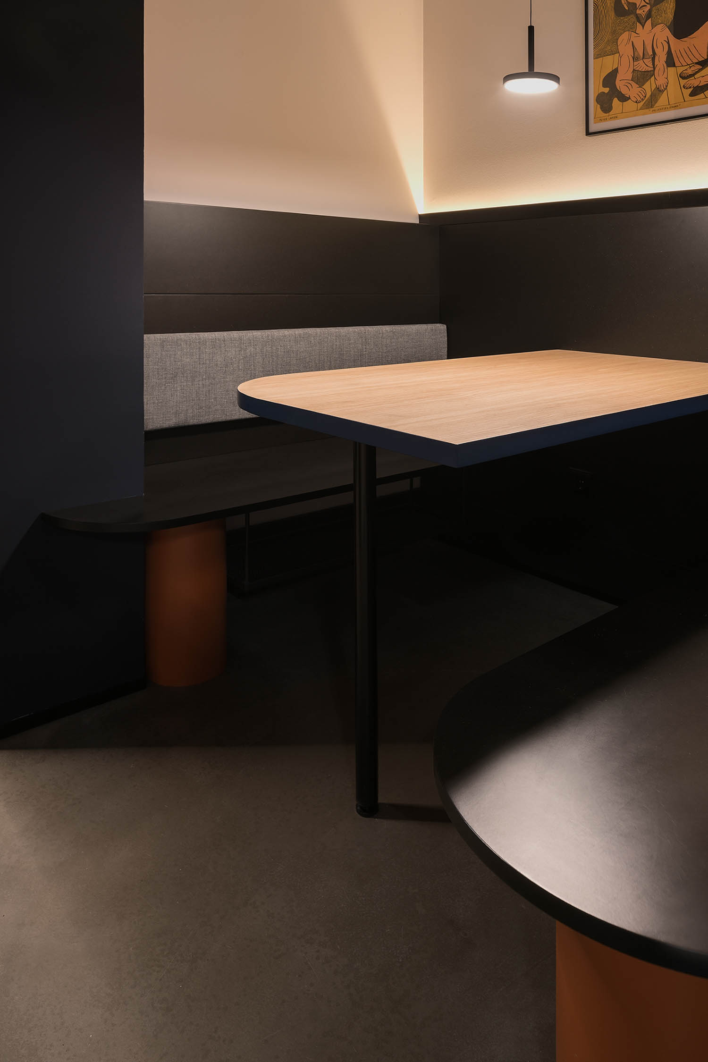
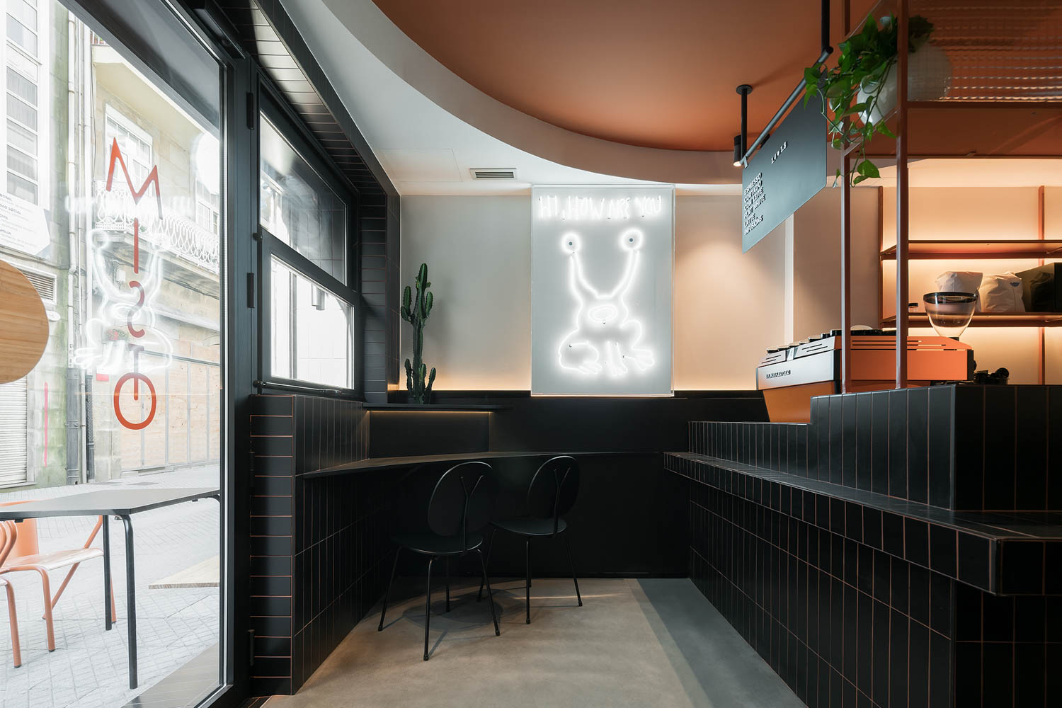
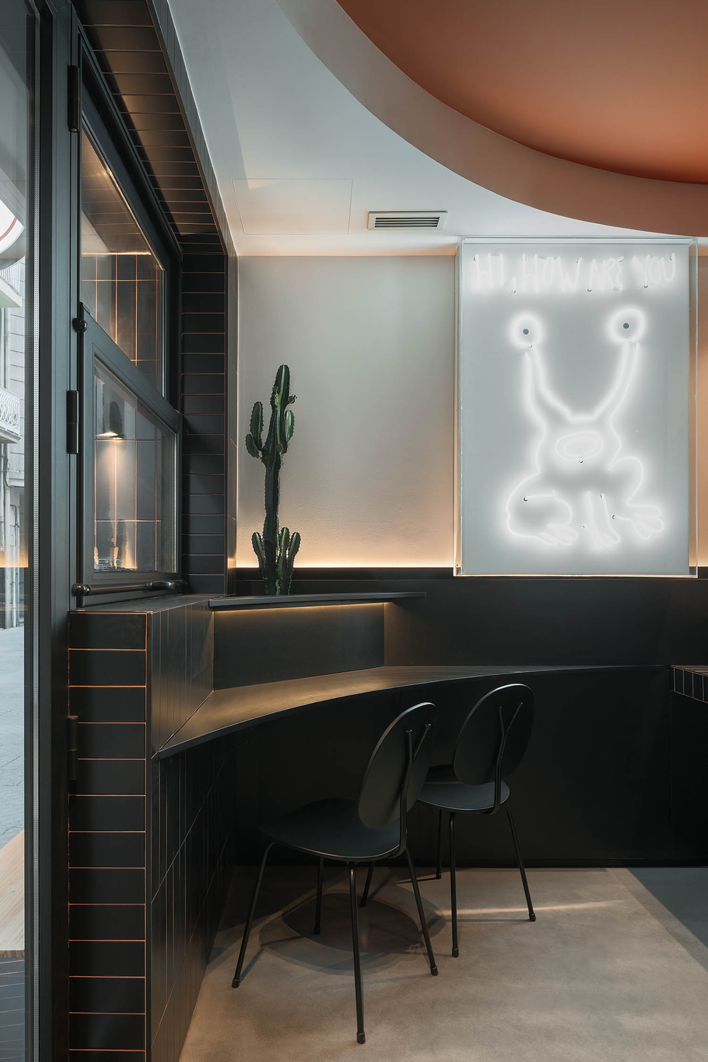
For this we place few elements that emit light. Some simple suspended lamps on the tables, some adjustable surface projectors in the “circle” entrance area, indirect lighting in the counter-bar area that dresses this element, LED strip lighting in the entrance bars, a large round surface-mounted lamp in the bathroom hall, and some elegant ball-shaped wall lights in the bathrooms.
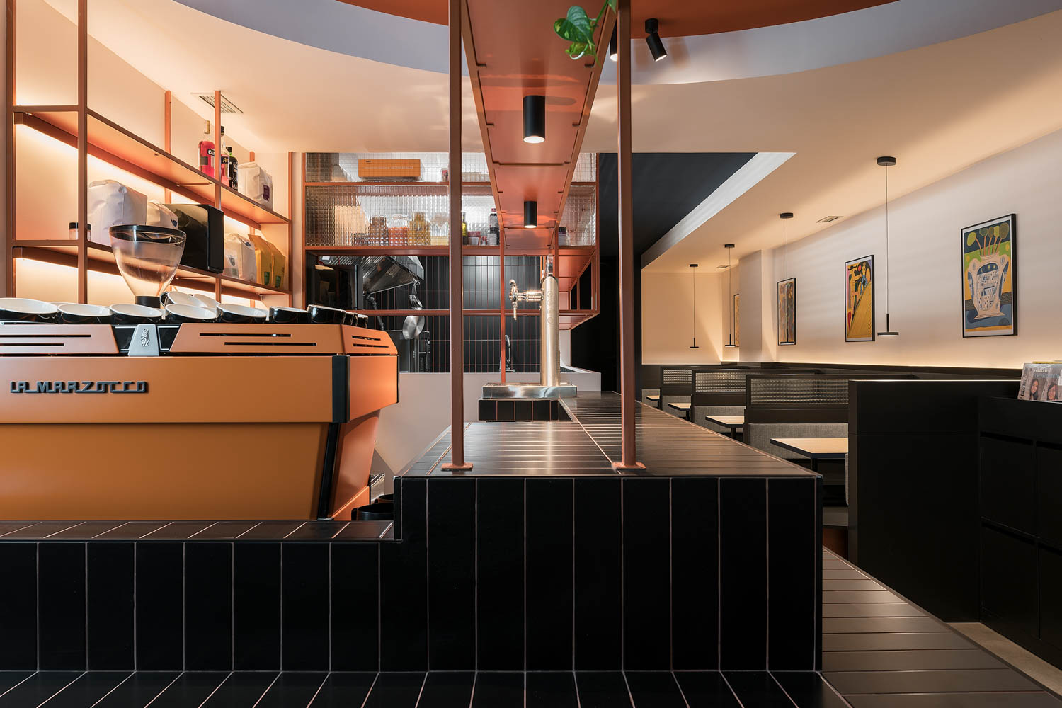
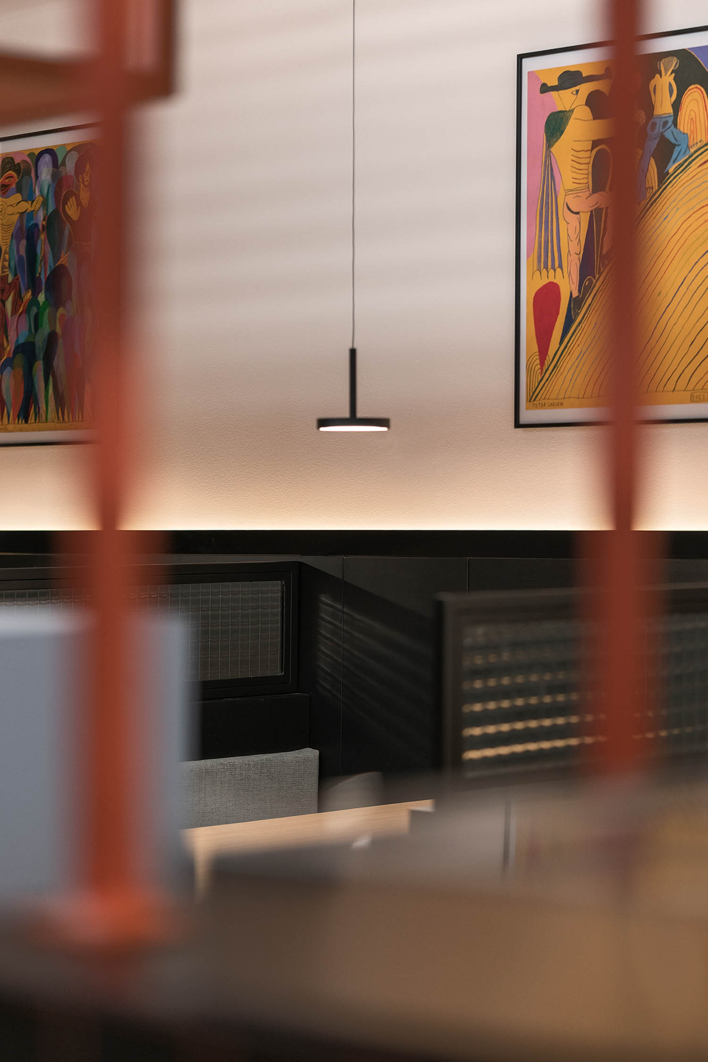
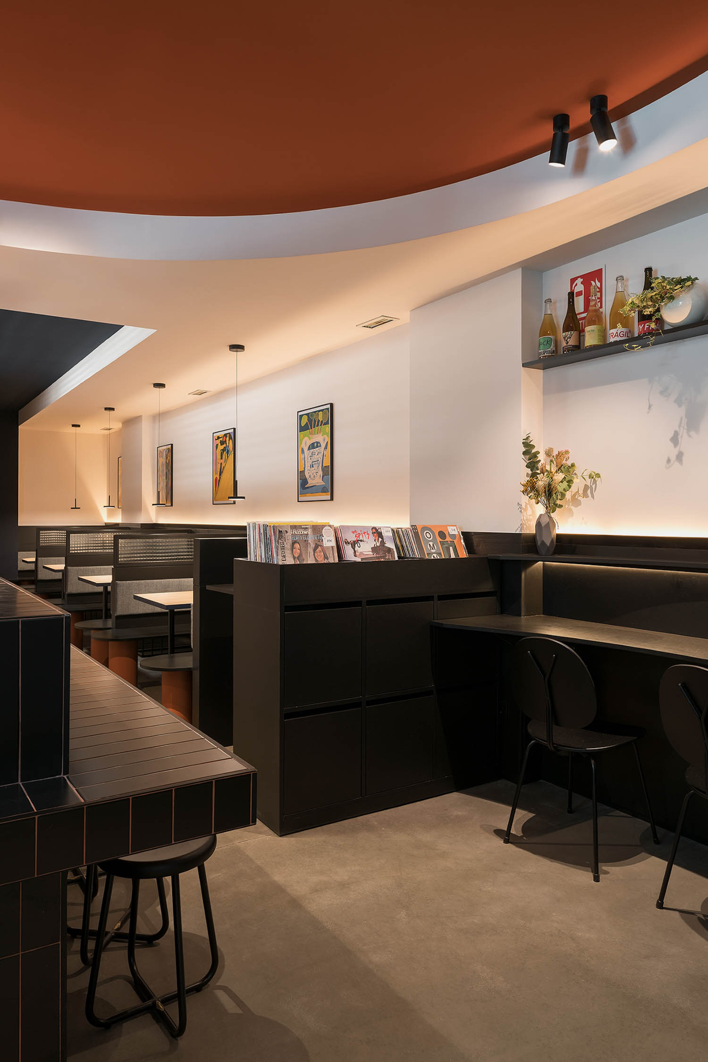
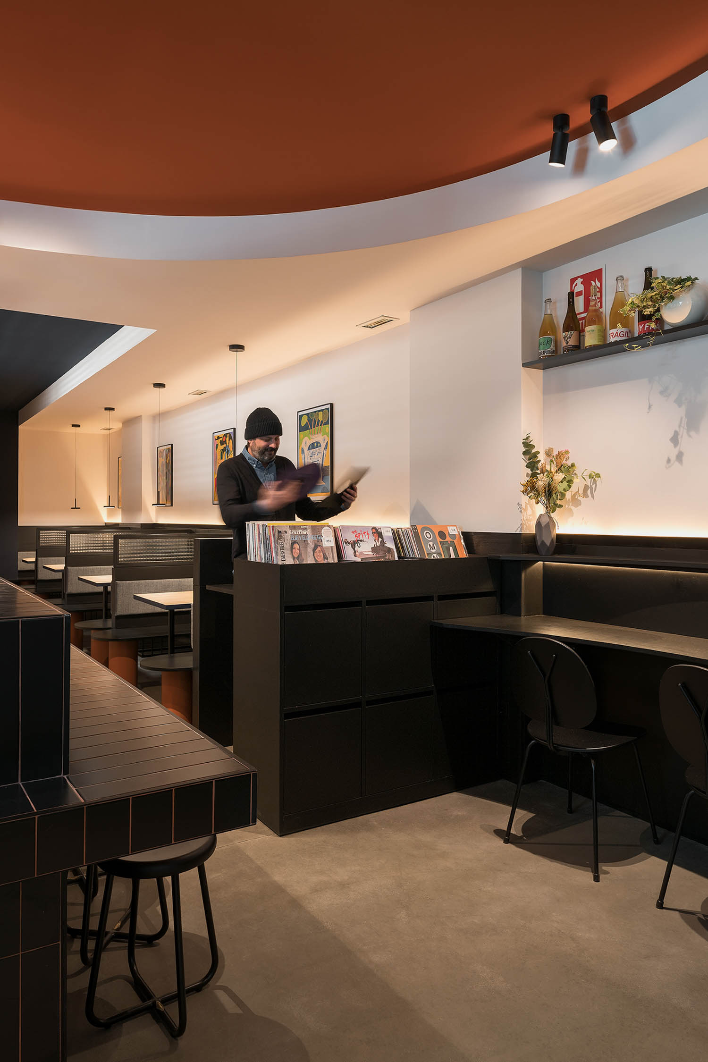
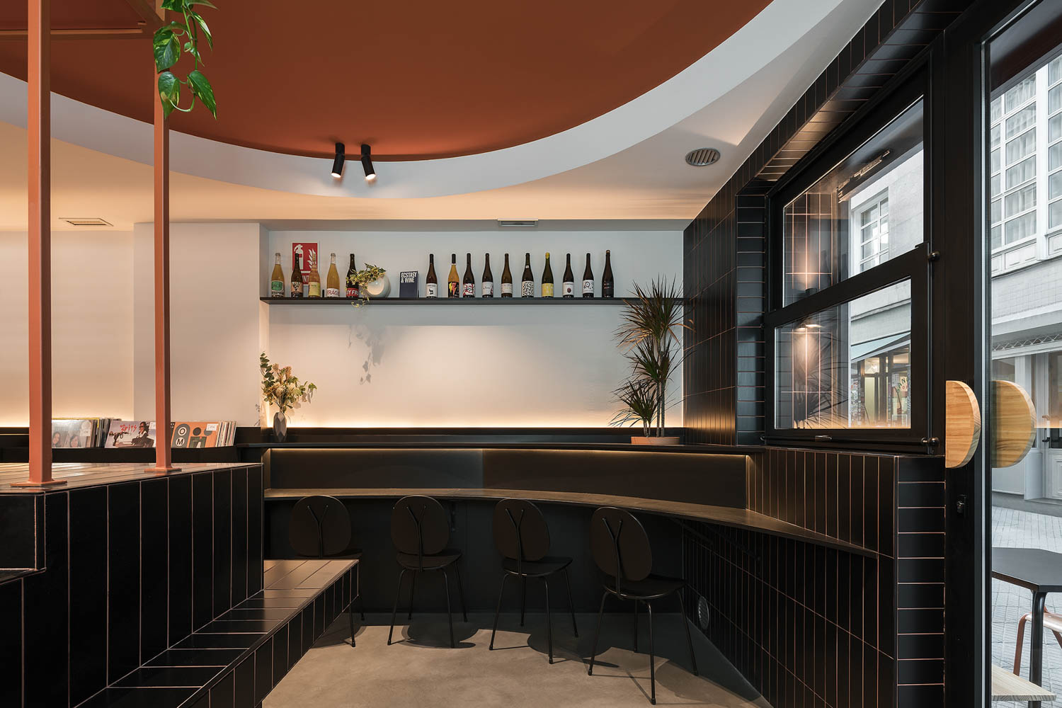
As it is a small space of just 68 m2, the use so that the user can occupy the cabin is essential. For this reason the optimization of the space is maximum through benches and bars that help us to generate groups of people and that the surface can be adapted to the different number of diners.
The kitchen is completely visible, as it is a small space, it helps us to give space to the place so that this activity can be seen from the outside. In addition, it is much more honest that the diner can see how they prepare their food. We can say that it is a totally diaphanous and open place where you can fully appreciate its operation and in the same way it is a comfortable place to have a drink with friends.
