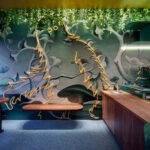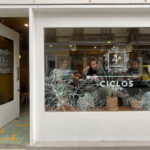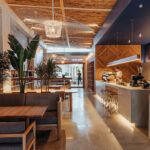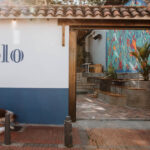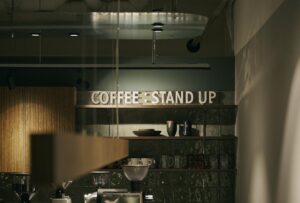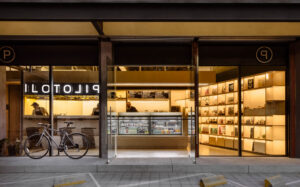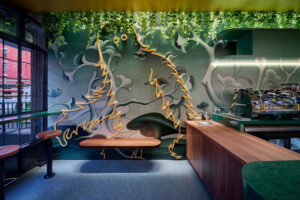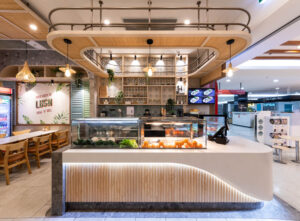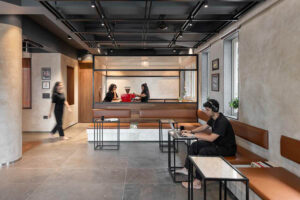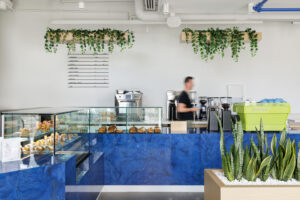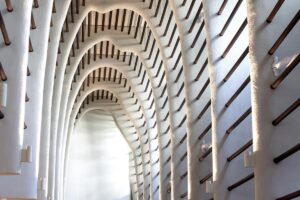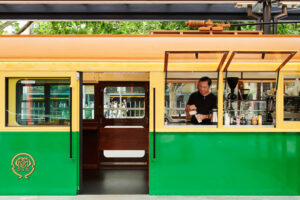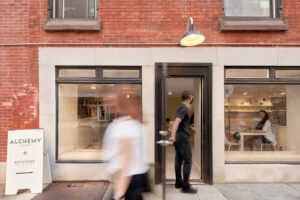Onyx HQ: Revitalizing a Historic Warehouse into a Modern Café & Roastery
Nestled in the heart of historic downtown Rogers, Onyx HQ is a masterful transformation of a 1907 warehouse into a multi-functional space that honors its past while embracing the future. Designed by Bradley Edwards, the project carefully balances historical preservation with contemporary needs, seamlessly integrating its industrial heritage with modern amenities.
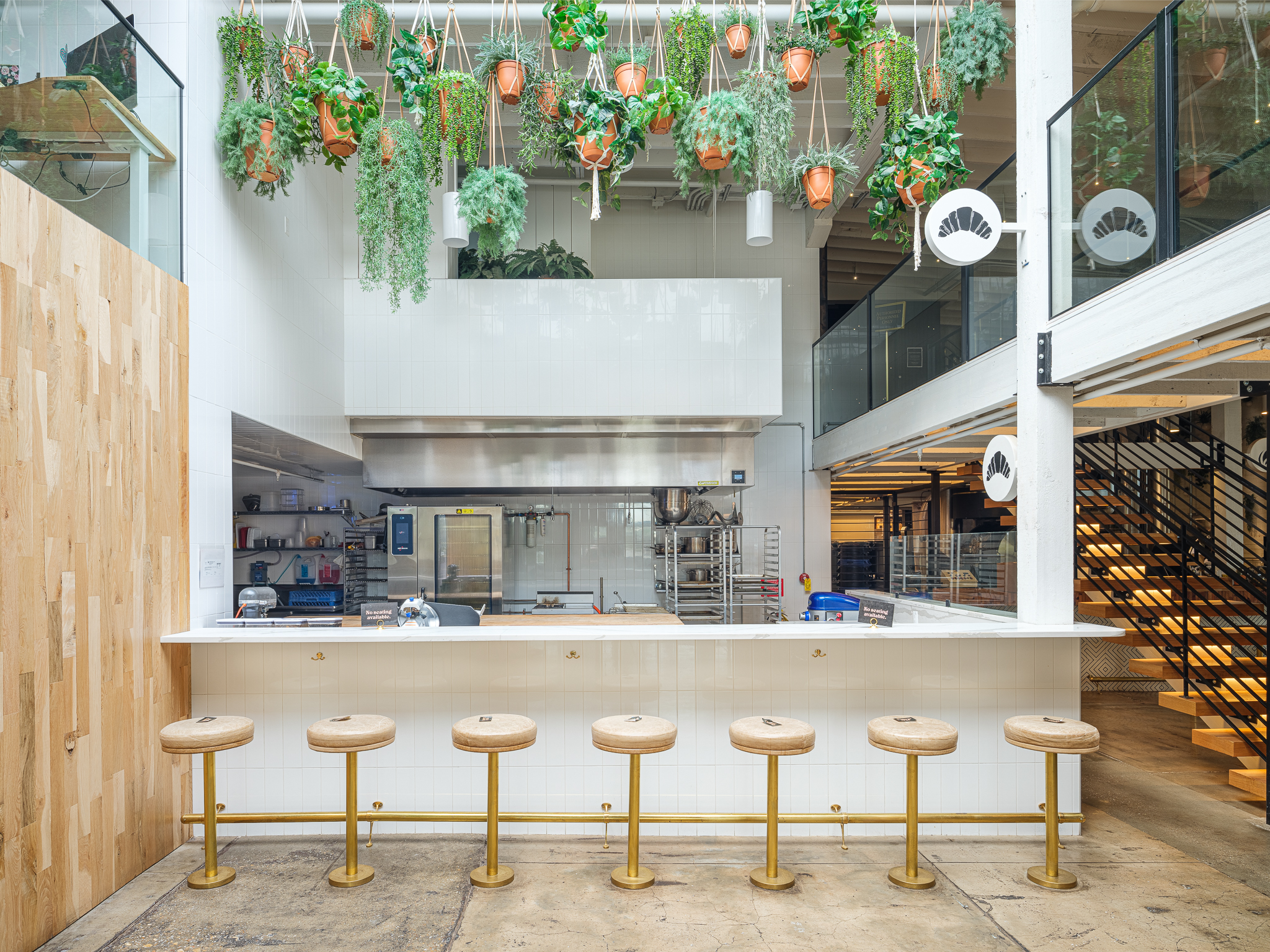
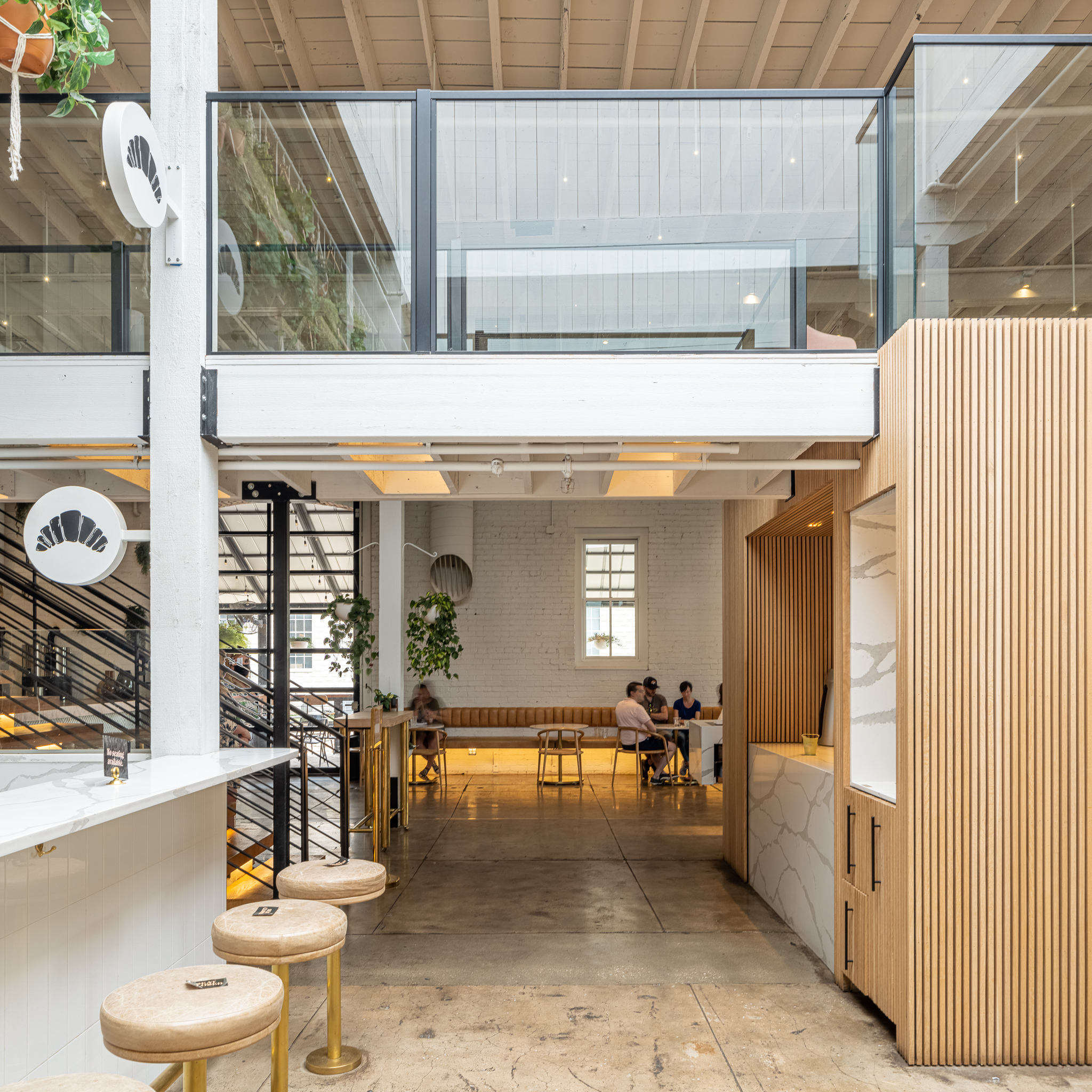
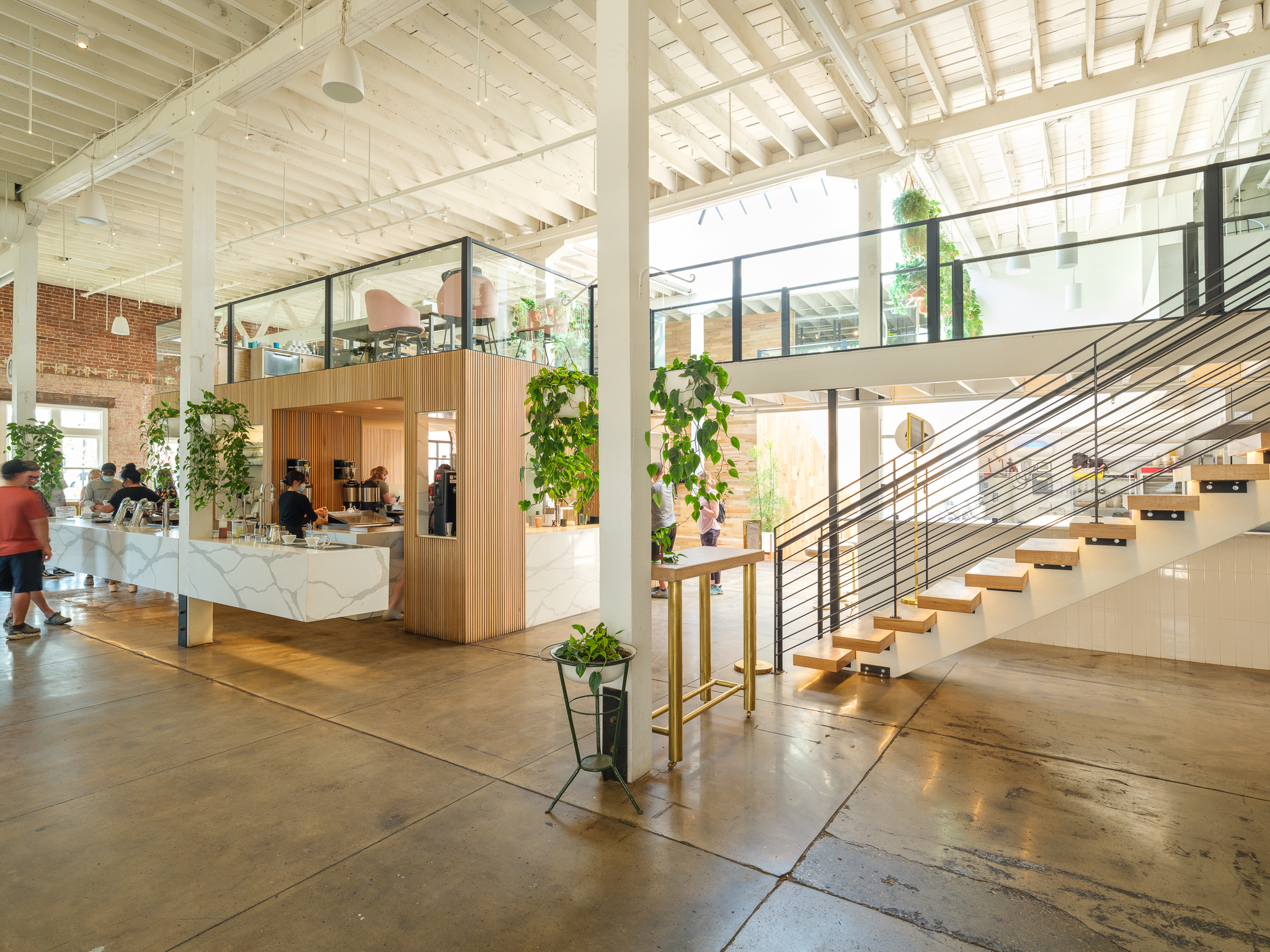
Originally a grocery store and warehouse linked to the Frisco Train Line, the building’s deep-rooted logistical past played a crucial role in shaping its design. With a meticulous restoration process, the project retains its raw, warehouse charm while incorporating distinct, carved-out spaces for a café, roastery, bakery, bar, and training classroom.
By preserving original materials, restoring historic signage, and introducing a refined yet understated material palette, Onyx HQ stands as both a tribute to Rogers’ past and a catalyst for its downtown revitalization.
Photography by Andrew Camarillo, Published with bowerbird
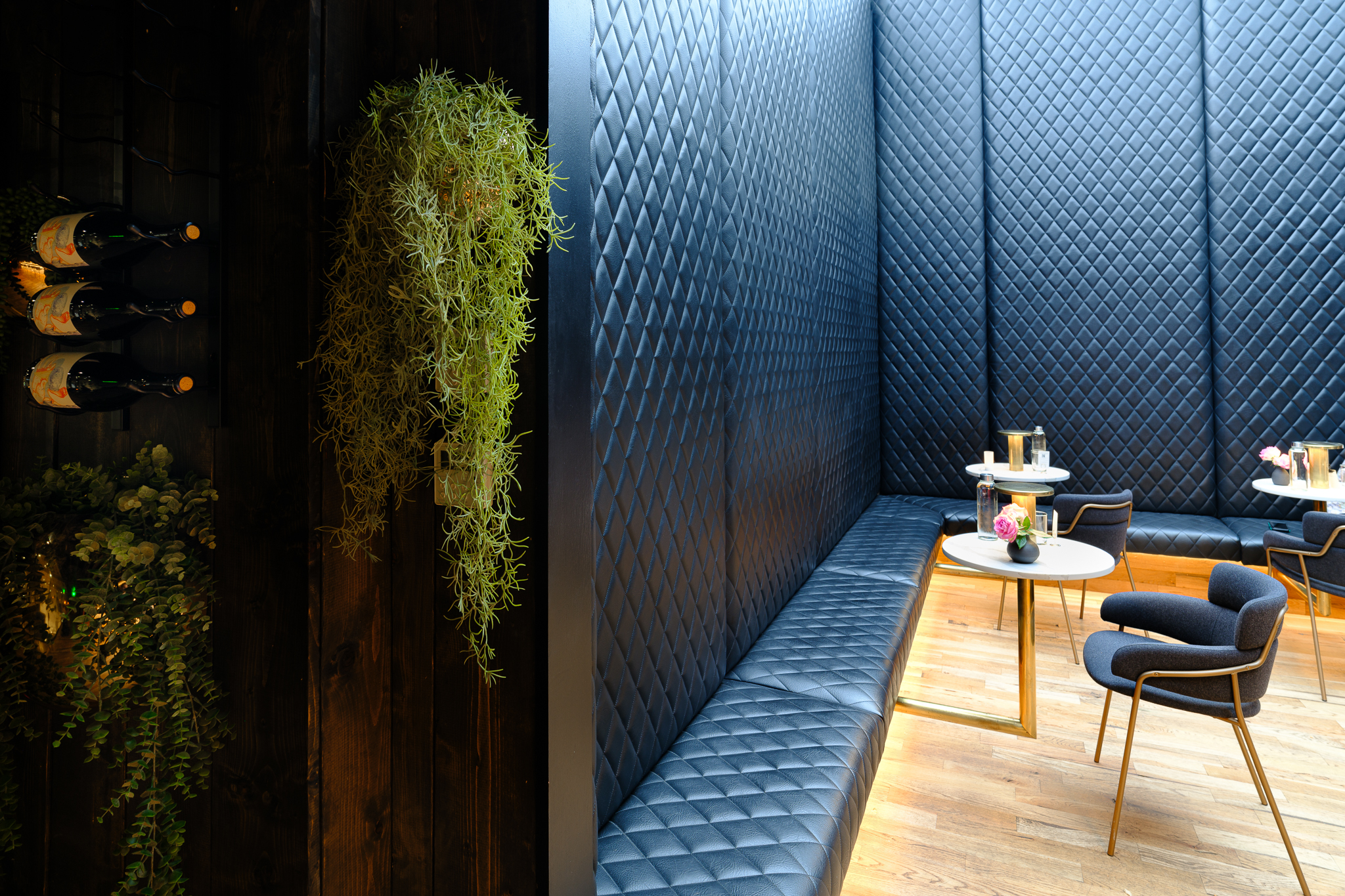
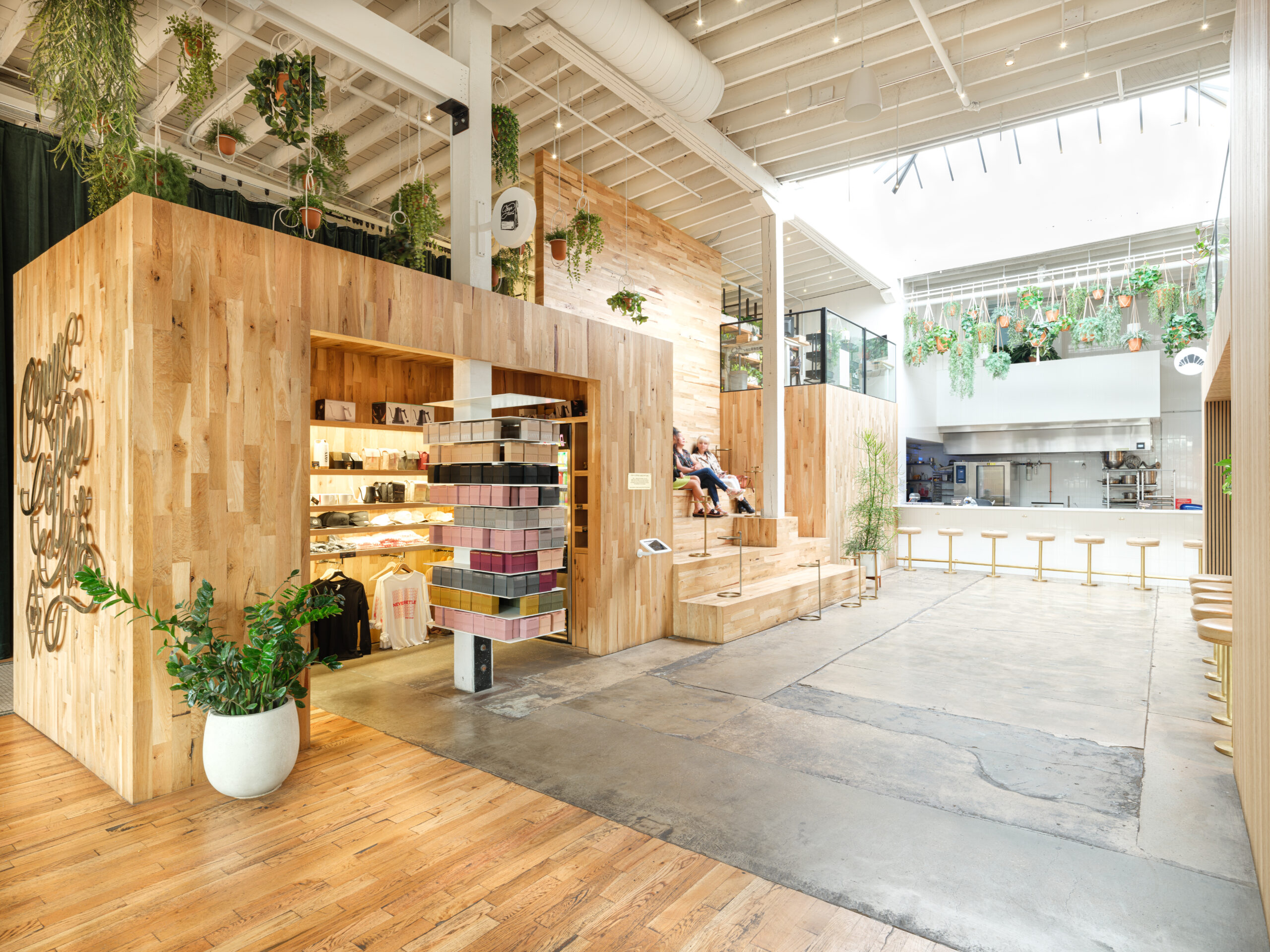
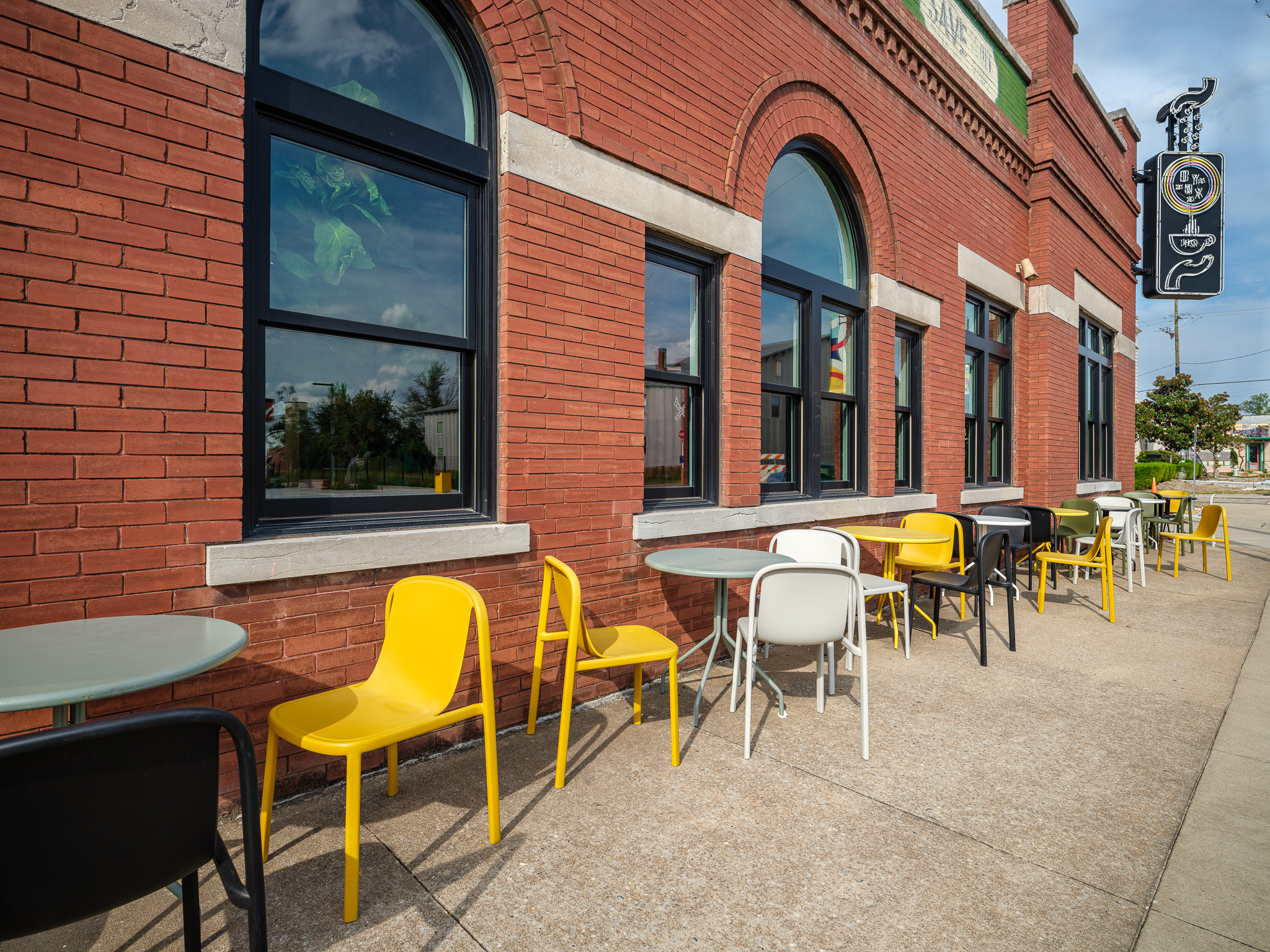
How did Bradley Edwards’ design approach influence the transformation of The Onyx HQ, and what key principles guided his vision for integrating functionality with the building’s historic character?
Onyx HQ was designed to preserve the building’s historic role as a multi-purpose, logistical hub. Historically, the front part of the building had been the first grocery store in Rogers. The back two-thirds of the building and basement were warehouses storing cargo from the adjacent train station on the historic Frisco Train Line.
Bradley Edwards placed a strong emphasis on honoring the building’s warehouse character while making it adaptable for modern use. Our strategy was to remove the various substandard renovations to reveal the central character of the original building.
We used minimal interventions to highlight the building’s historic charm without overshadowing it. The design seamlessly integrated industrial elements—like the original brick walls and beams—with updated infrastructure and open, multi-use spaces. We used a contemporary, rich material palette to contrast with the building’s modest, warehouse character. The original exterior was restored and the grocery store signage was preserved.
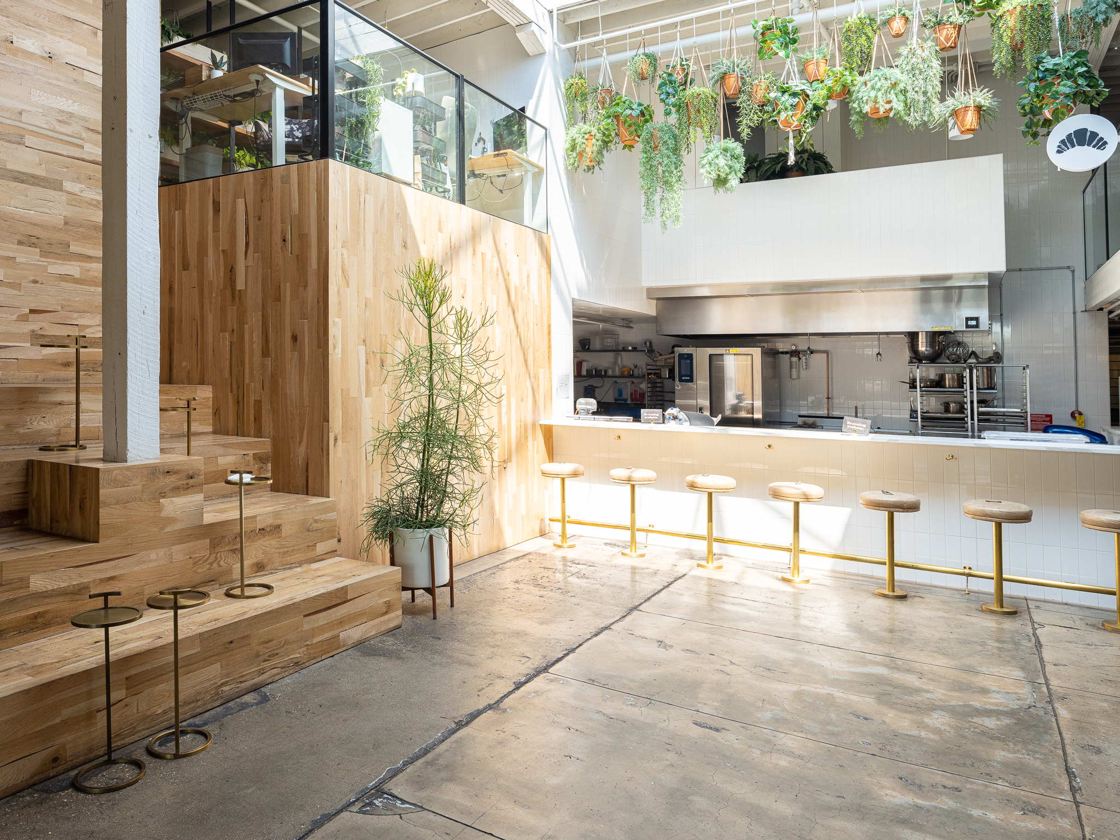
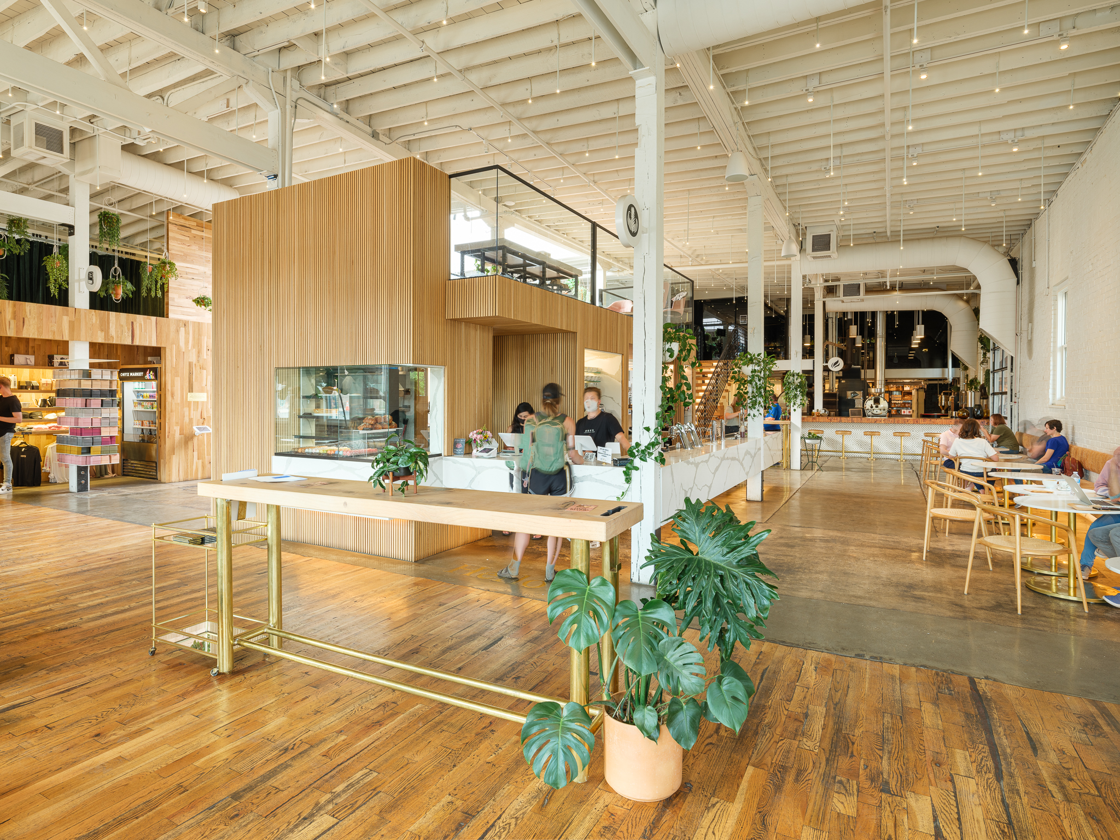
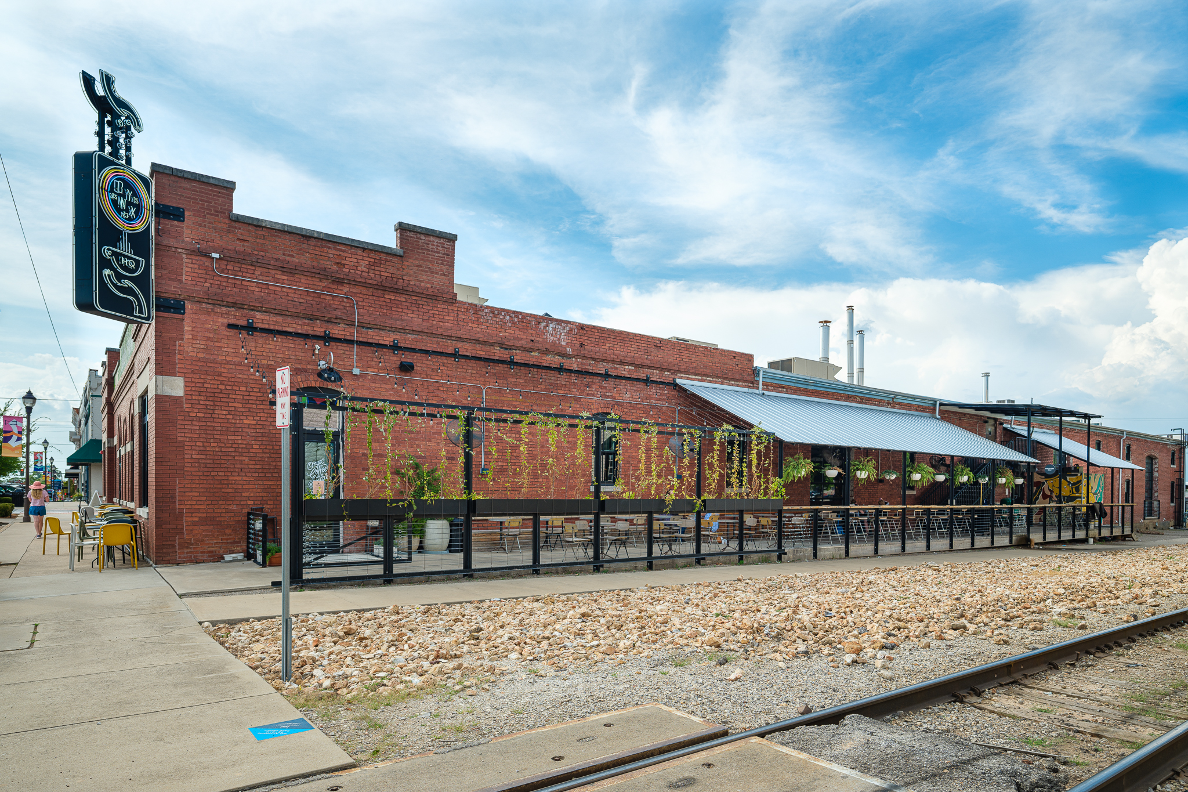
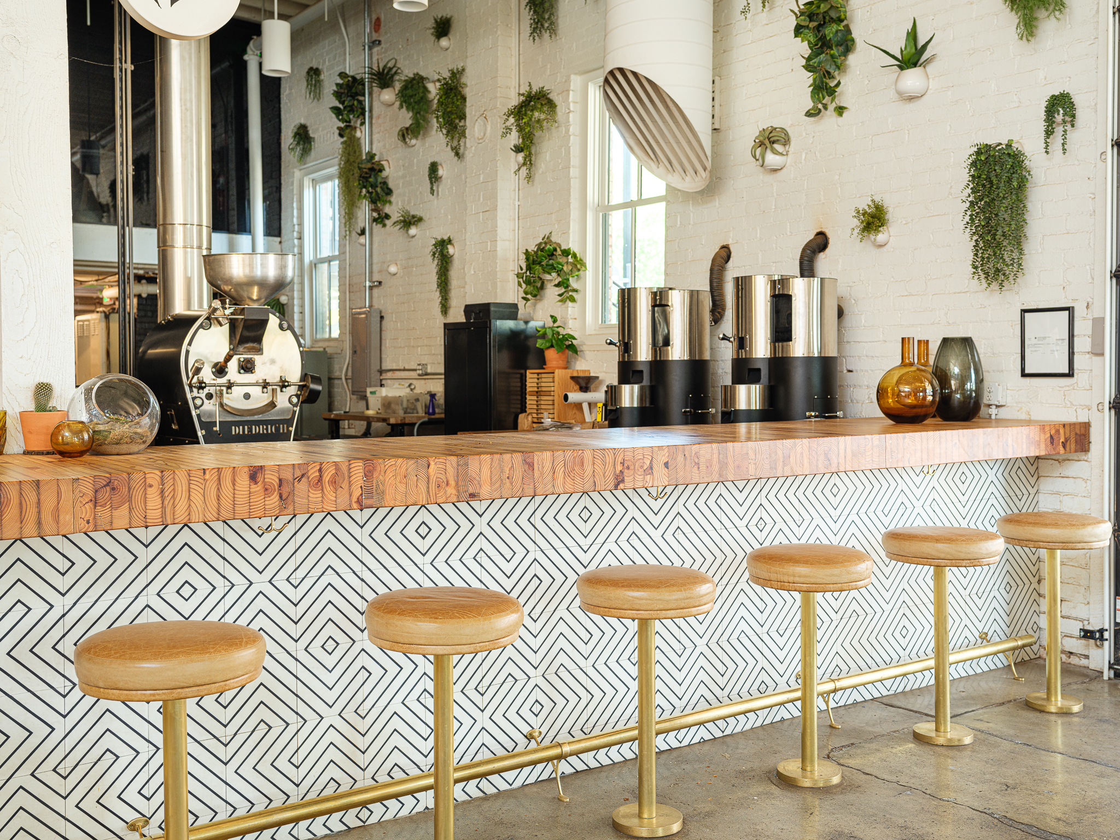
What inspired the ambitious multi-use design concept for The Onyx HQ, and how did you ensure that the diverse functions—cafe, bakery, classroom, etc.—coexisted harmoniously in the space?
Onyx HQ was designed to be more than just a cafe—it serves as a dynamic hub for a multi-faceted business. The Onyx HQ experience incorporates a cafe, a coffee roastery, bakery, bar, chocolatier, barista training classroom, corporate offices and apartments. Bradley’s approach centered on creating distinct architectural moments manifesting volumetrically within the existing post and beam warehouse backdrop.
Each venue was “carved” from a solid form. This is specifically exemplified in the coffee bar space where wood is “carved” away to reveal marble. By designing open, interconnected areas, each function—like the cafe, bakery, and classroom—feels distinct but still part of a cohesive whole.
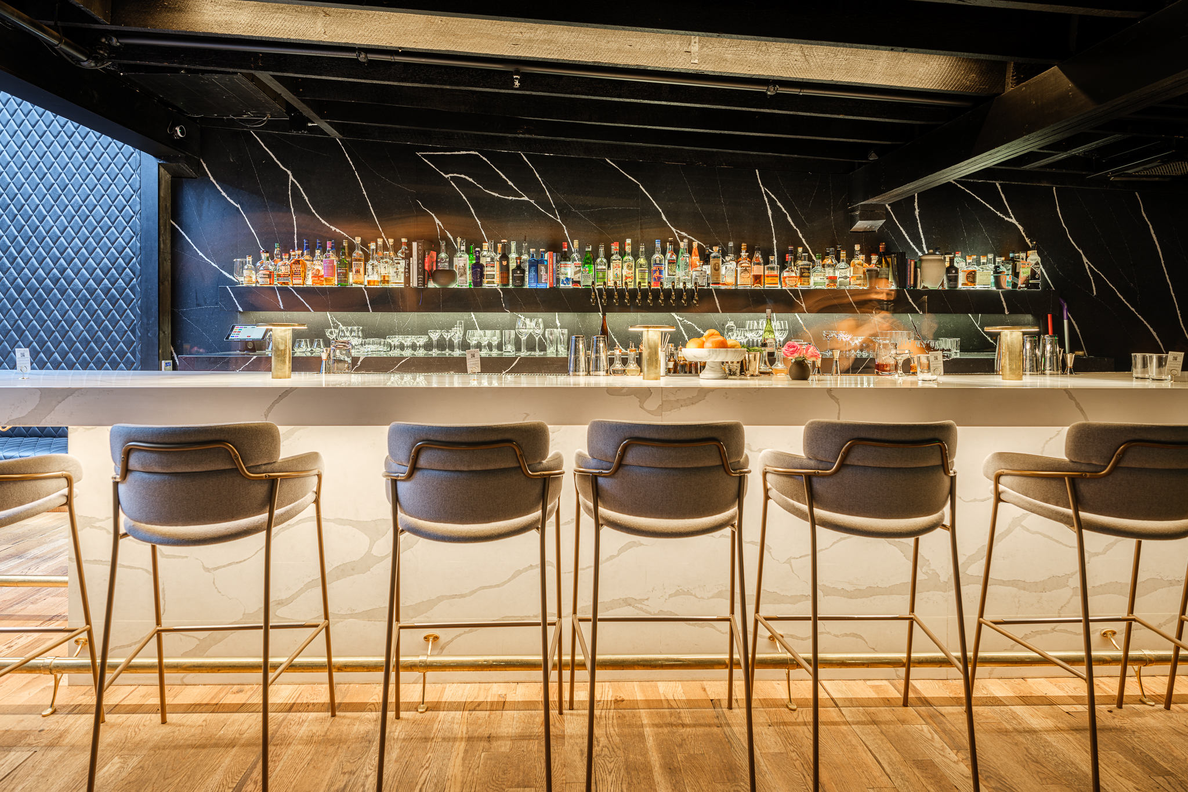
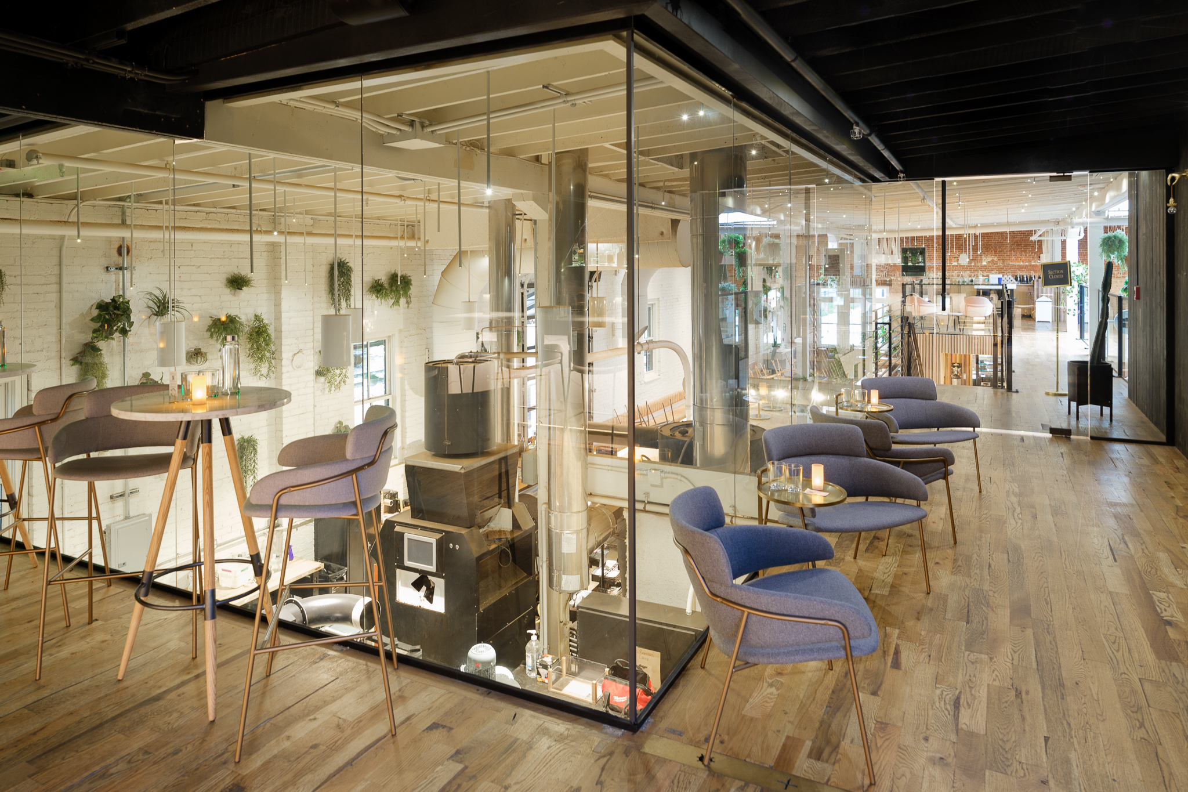
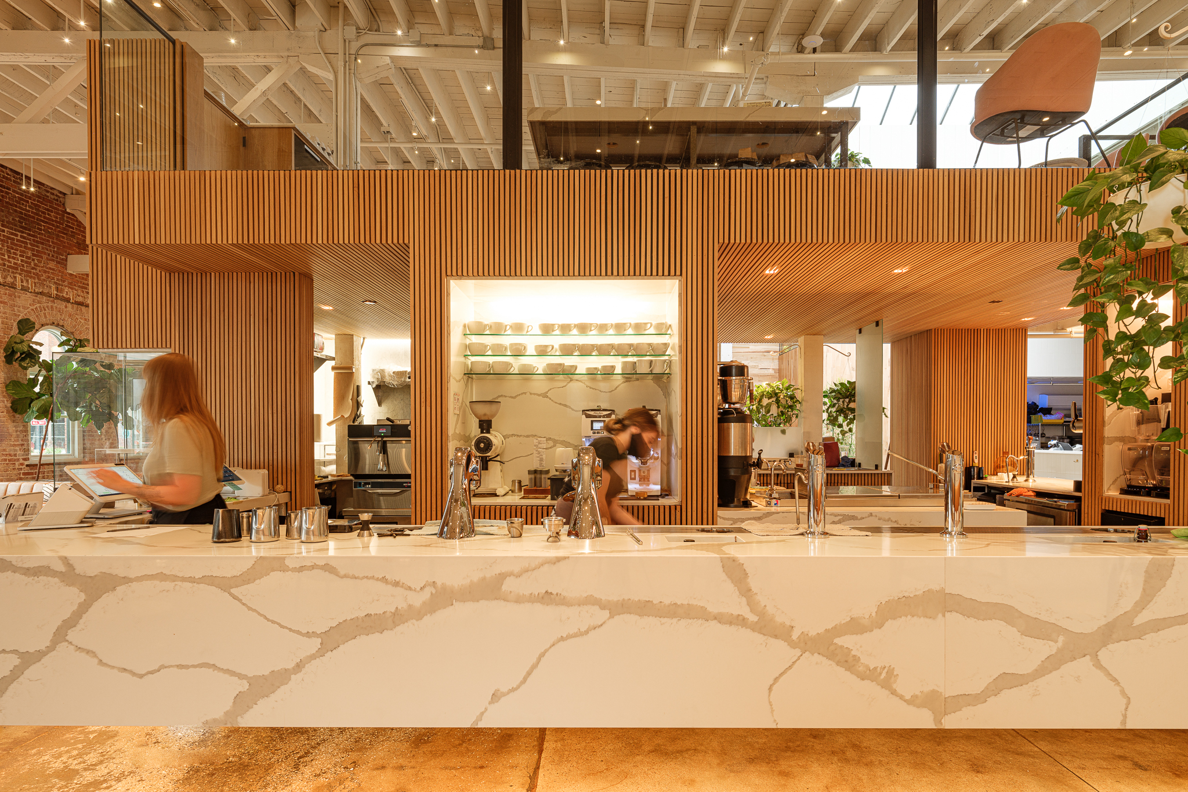
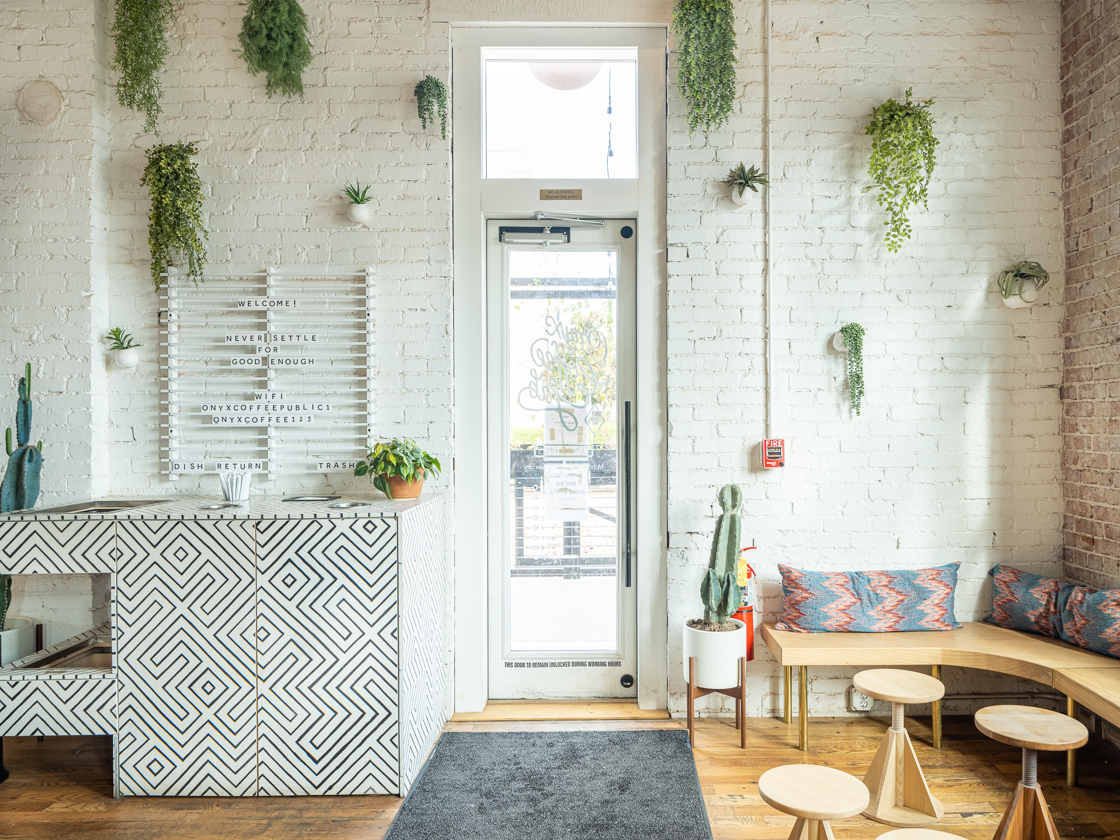
Can you talk about the challenges you faced during the restoration of the 1907 building, particularly in balancing historical preservation with modern functionality and aesthetics?
The building was in such poor condition it was nearly beyond saving, with a collapsing roof, flooding, and foundation issues undermining its structural integrity. Damage from freezing, thawing, and moisture had also caused the brick to crack.
The city of Rogers was thrilled that we would be able to restore the building. However, we would first have to provide forensic documentation of the decaying structure to the Historic Preservation Society, even sketching in which flaws would remain in the brick facade.
One major challenge was preserving the building’s original materials while updating it to meet modern codes and needs.
We wanted to keep as much of the original brick, wood, and structural details as possible, but some areas required reinforcement or replacement to ensure safety.
Another challenge was creating modern, energy-efficient systems that wouldn’t detract from the historic aesthetic. For example, HVAC systems were hidden in ways that didn’t interfere with the original architecture.

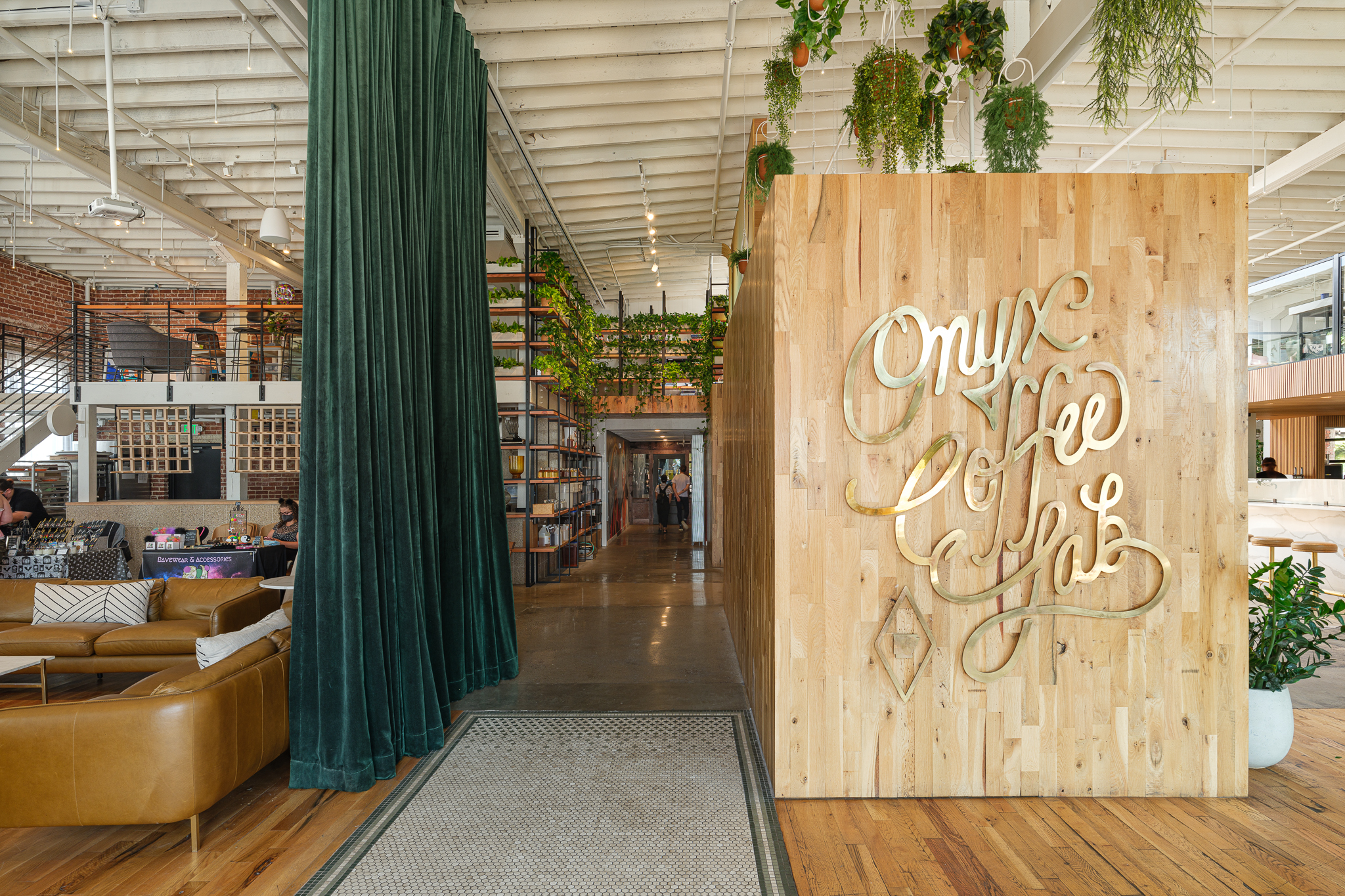
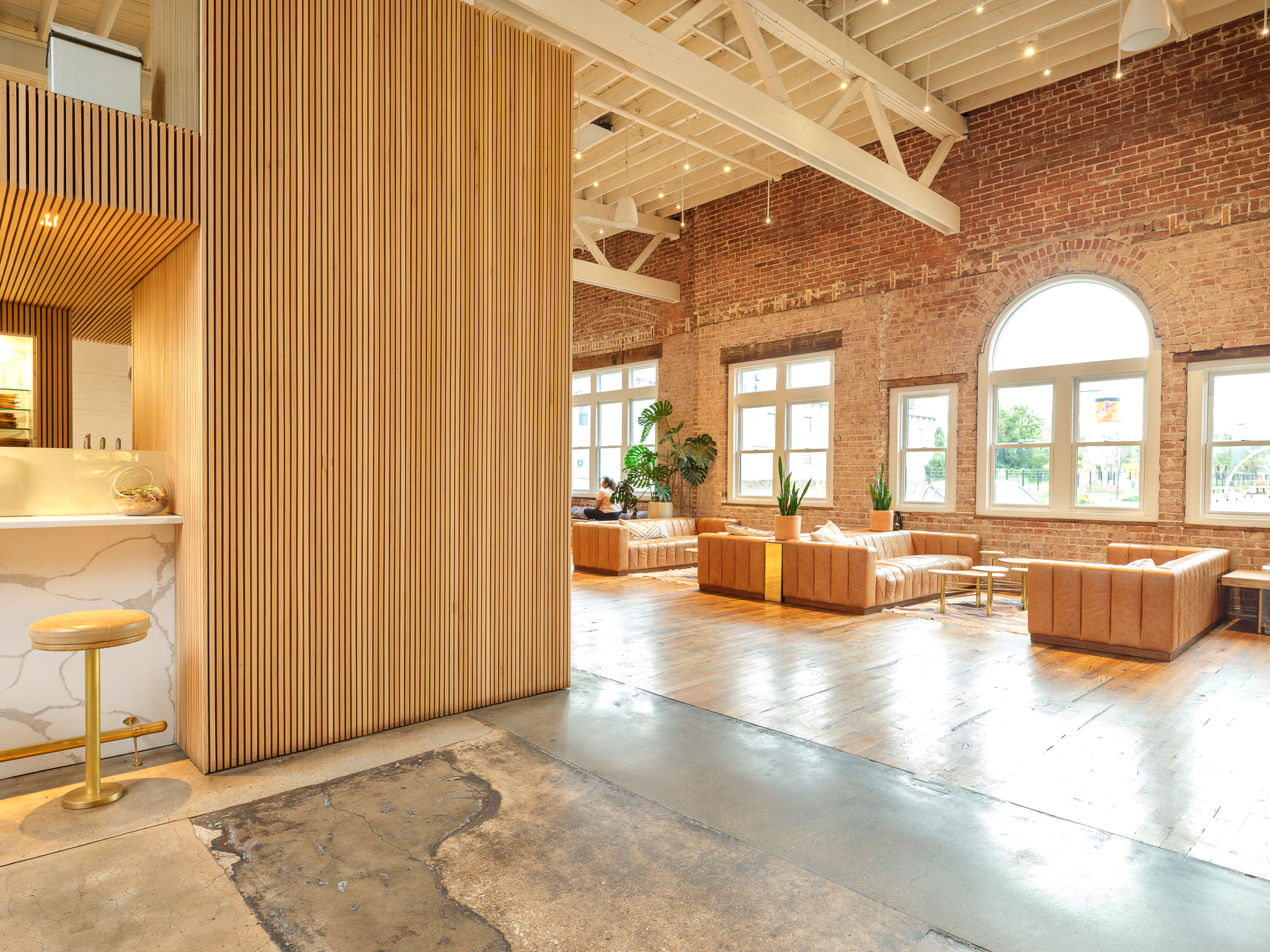
How did the building’s original purpose as a hub for shipping and distribution influence the design elements and spatial organization of the Onyx HQ?
For the exterior, we researched the building’s history and found it originally had awnings and loading docks adjacent to the train tracks. To echo these original features, we added similar awnings and a deck for outdoor seating along the east façade.
The building’s mercantile and supply hub aspects informed the way we thought about the movement throughout the interior spaces. We kept the wide, open areas that were originally used for shipping, allowing us to maintain a sense of airiness and flexibility in the design.
We preserved the original wood flooring from the former grocery store in the front of the building and kept the concrete floors in the former warehouse and basement sections, repairing gaps and cracks as needed.
The industrial nature of the building’s past is also reflected in its finishes, like the exposed brick and steel beams.
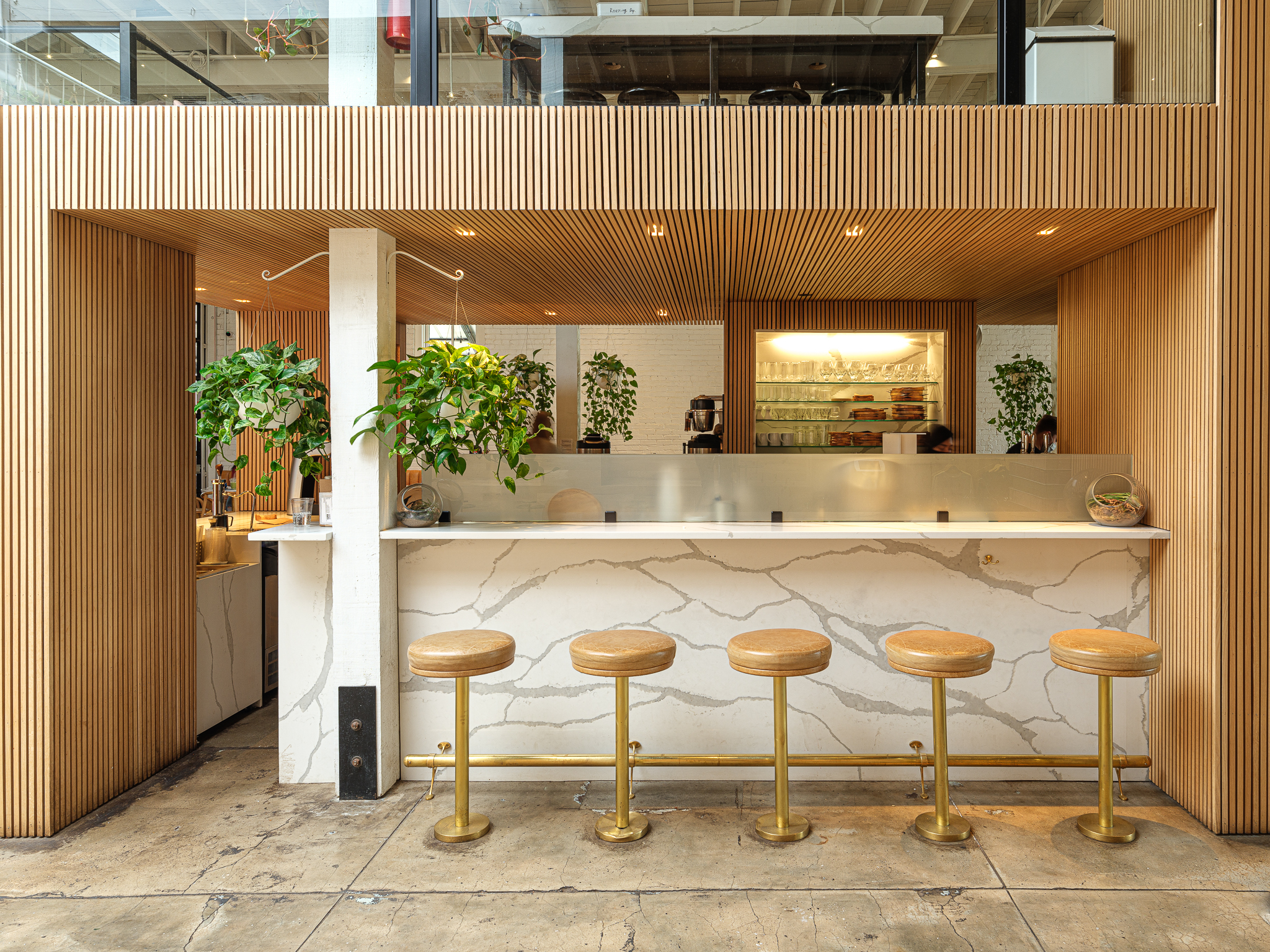
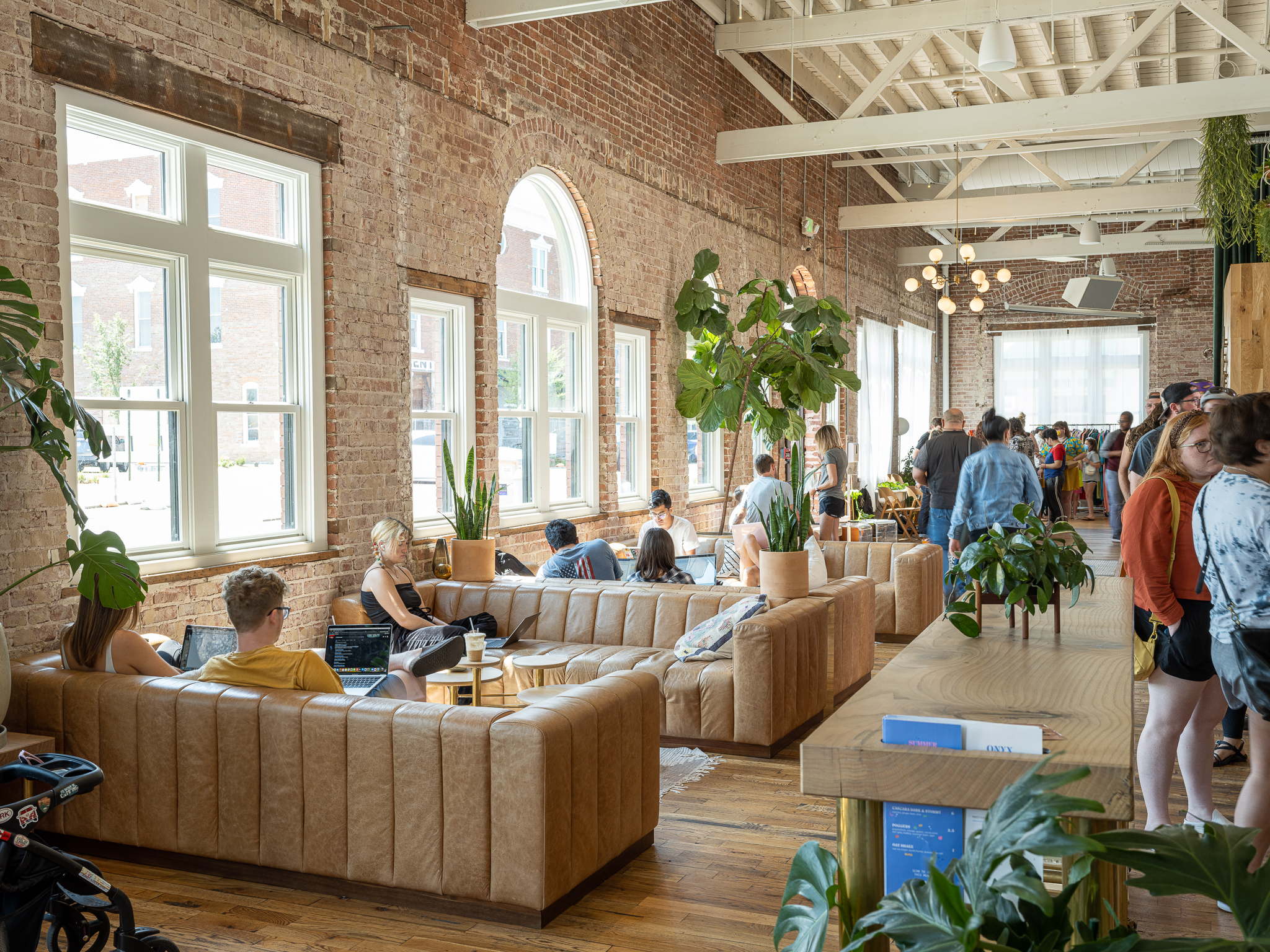
The sensory experience is a significant aspect of the design. How did you approach integrating auditory, visual, and olfactory elements to create a cohesive and immersive atmosphere?
The sensory experience was integral to the design. We considered how the space would sound, smell, and look at all times of the day.
For sound, we incorporated acoustical treatments to ensure a welcoming and lively, but not overwhelming, atmosphere.
Because coffee roasteries can be very loud, we created baffling systems. Wooden slats were used in the main cafe area to provide acoustic baffling. We also ensured materials would be cleanable, but sound absorbing. For example, shiny gloss was not used on any wooden surfaces.
The smell of freshly roasted coffee was a natural element we wanted to highlight, so the design allows for an open connection between the roastery and cafe areas. The bakery’s freshly baked bread added a similar sensory element.
Visually, we used a lot of natural light, complemented by warm tones and textures to create an inviting feel.
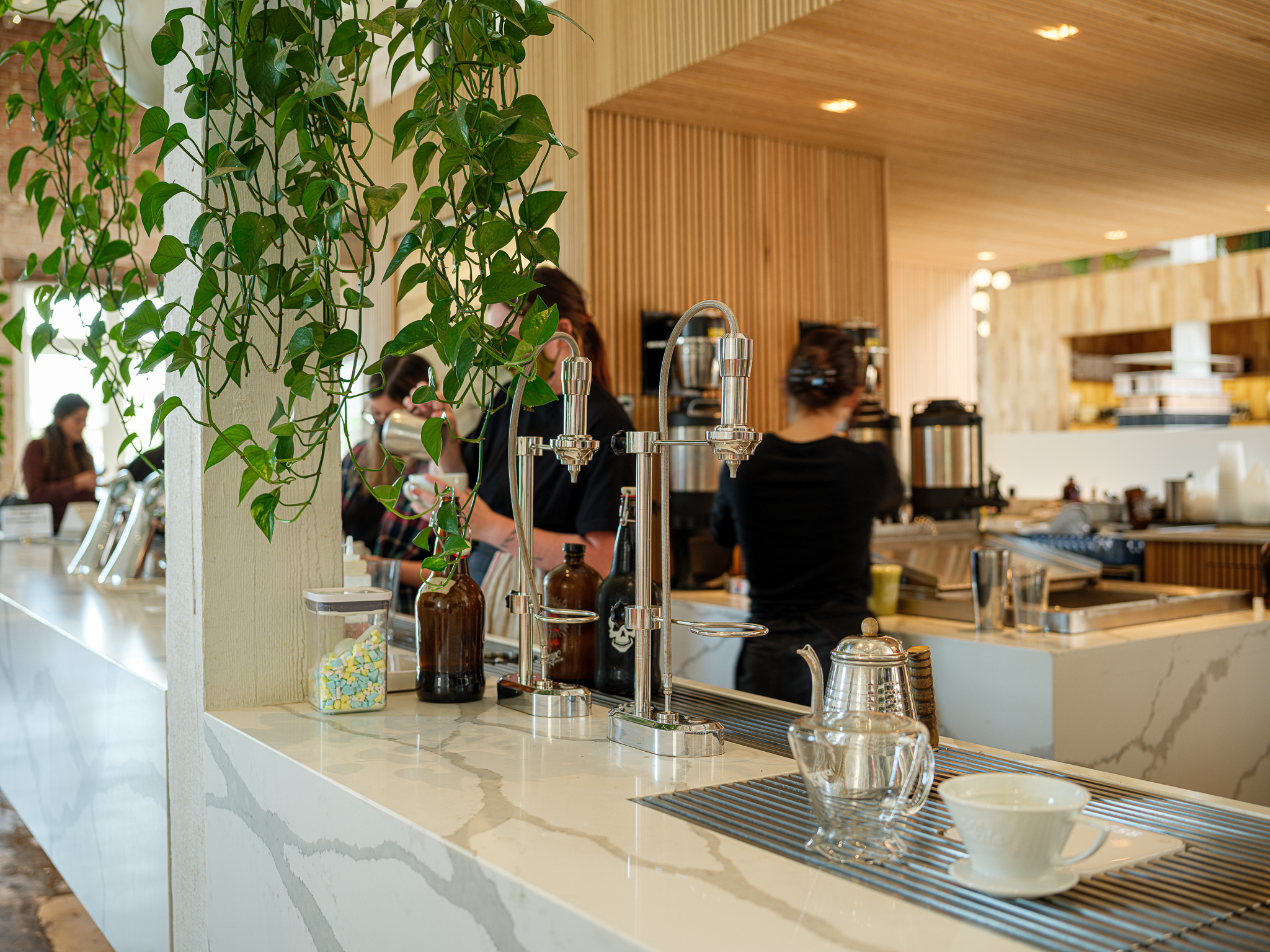
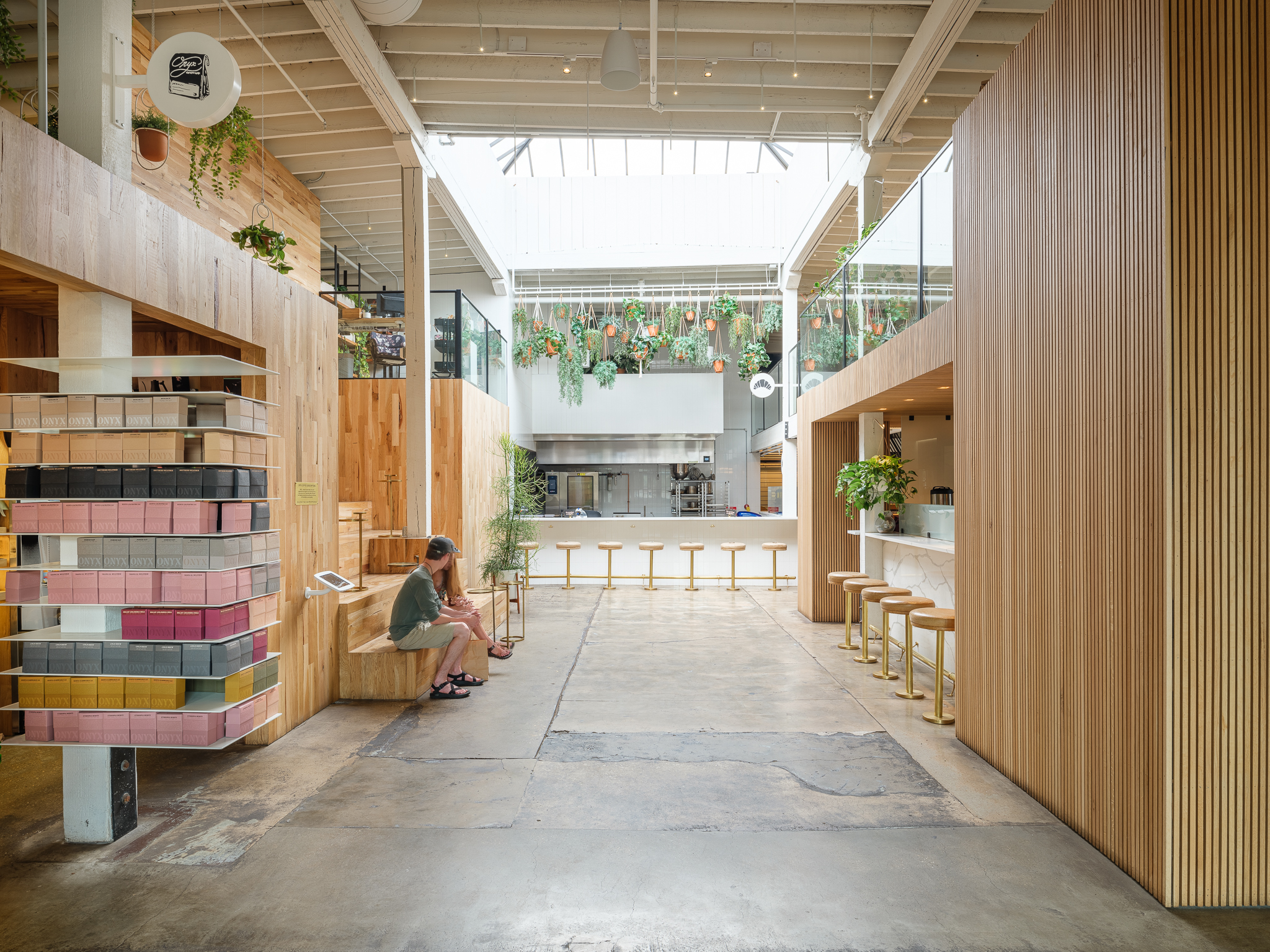
With Onyx HQ acting as the anchor for the building’s mixed-use redevelopment, how do you see this project impacting the historic downtown Rogers community and its revitalization?
Originally the town’s grocery store and warehouse, this building holds national historic status as one of the few remaining turn-of-the 20th Century industrial buildings in the region.
Its central location along the Rogers downtown square and adjacent to the historic Frisco Train Line station underscores the building’s legacy as the town’s logistical hub.
Preserving the building’s original character has spurred interest in further revitalizing downtown Rogers, with other businesses and developments starting to take shape around it. Onyx HQ was always intended to be more than just a cafe—like the original grocery store, it is a cultural anchor for the community.

