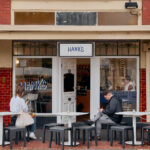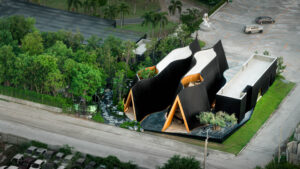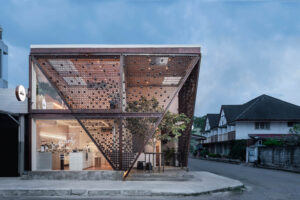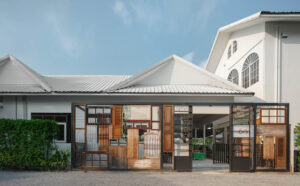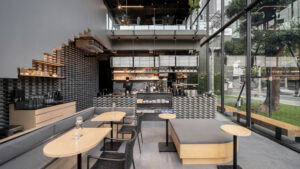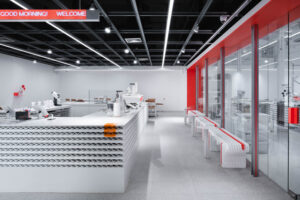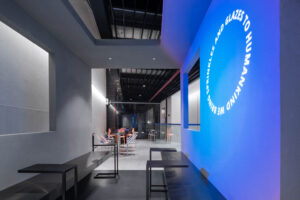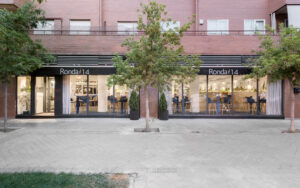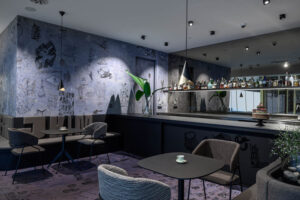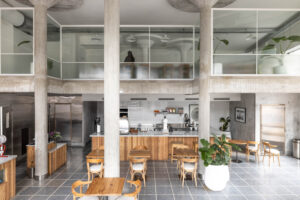William Angliss Tram Café: A Unique Culinary Experience in Melbourne’s Iconic W Class Tram
The William Angliss Tram Café, designed by Gray Puksand, offers a unique blend of Melbourne’s rich culinary culture and historic charm. Repurposing an iconic W Class tram, the café sits prominently at the Melbourne city campus of the William Angliss Institute, one of Australia’s leading providers of hospitality and culinary education. The concept was inspired by the institute’s vision to create a hands-on training space for students while also offering a one-of-a-kind café experience for the public.
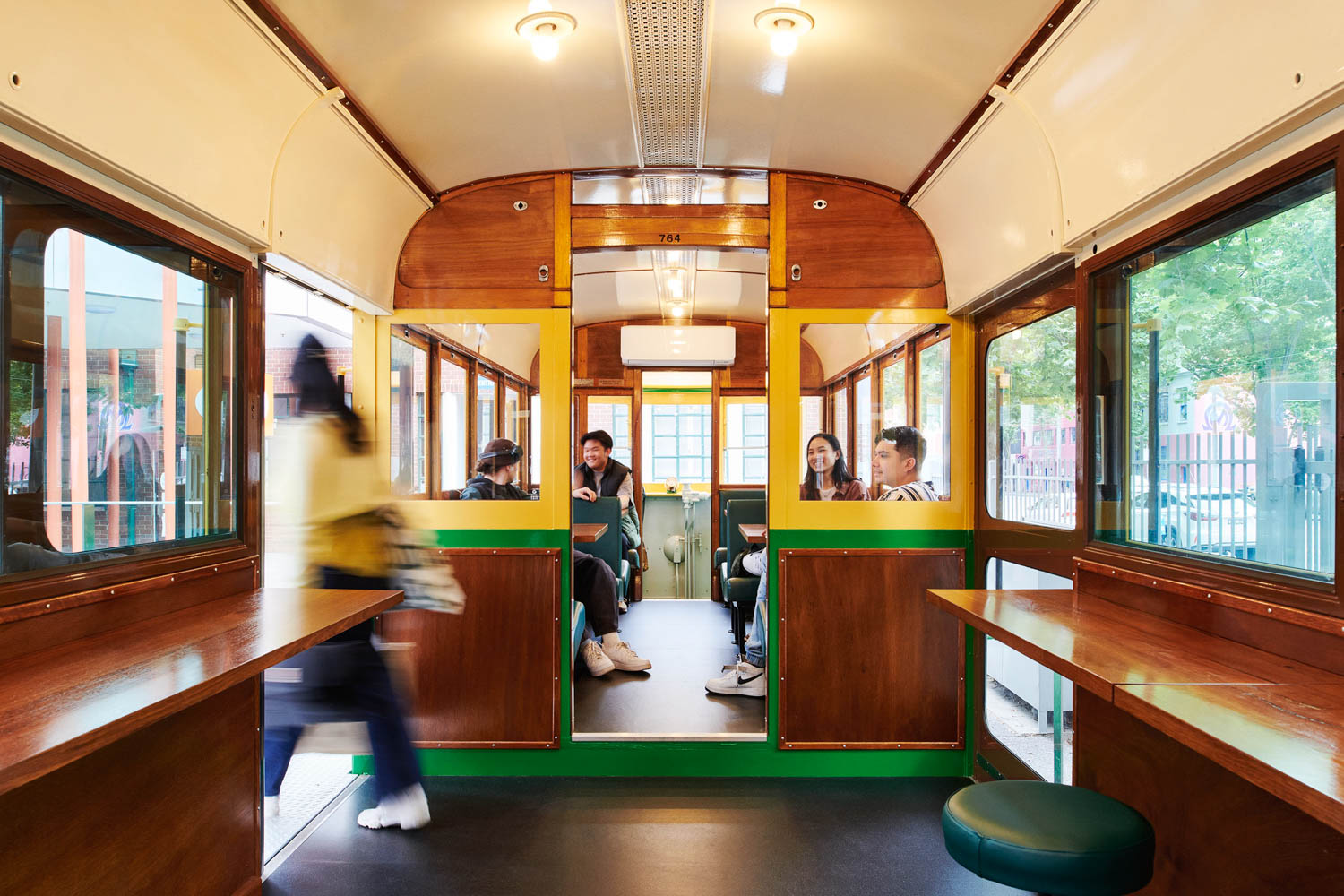
Nestled on La Trobe Street, the café not only reflects Melbourne’s renowned café culture but also embodies the city’s history, making it a vibrant destination for coffee lovers, students, and tourists alike. Through thoughtful restoration and design, this project seamlessly marries historical preservation with modern functionality, offering a distinctive venue for culinary learning and community engagement.
Responses by Mark Freeman, Partner + National Sector Lead Education at Gray Puksand, Photography by Nicole England, Published with bowerbird
To explore cafes worldwide see bestcafedesigns.com, a top 100 architecture blog and a global directory of cafes and cafe professionals
for other Melbourne cafes click here
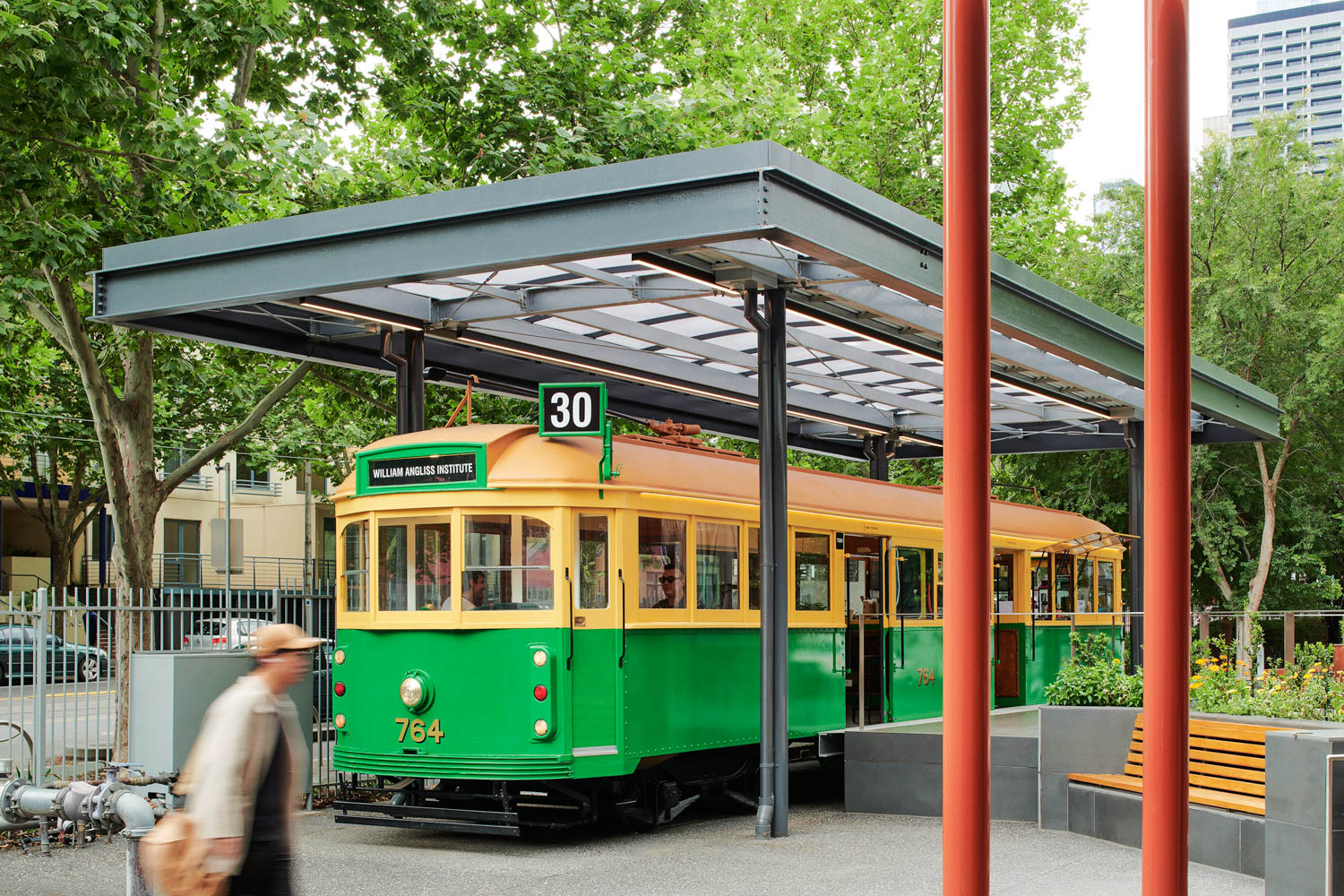
What were the initial ideas and inspirations behind the concept of repurposing a historic W class tram into a café venue for the William Angliss Institute?
As an acknowledged and respected provider of culinary skills and hospitality training, the repurposing of an historic tram, as the centre piece of their Melbourne city campus, was envisaged to provide students with a unique training venue. As a fully operational café, the venue provides students with an opportunity to develop their barista and café service skills. With W Class Trams also being an iconic element in Melbourne’s cultural identity, the venue was envisaged as a unique destination for coffee lovers, and complementary to the well-established café culture in Melbourne
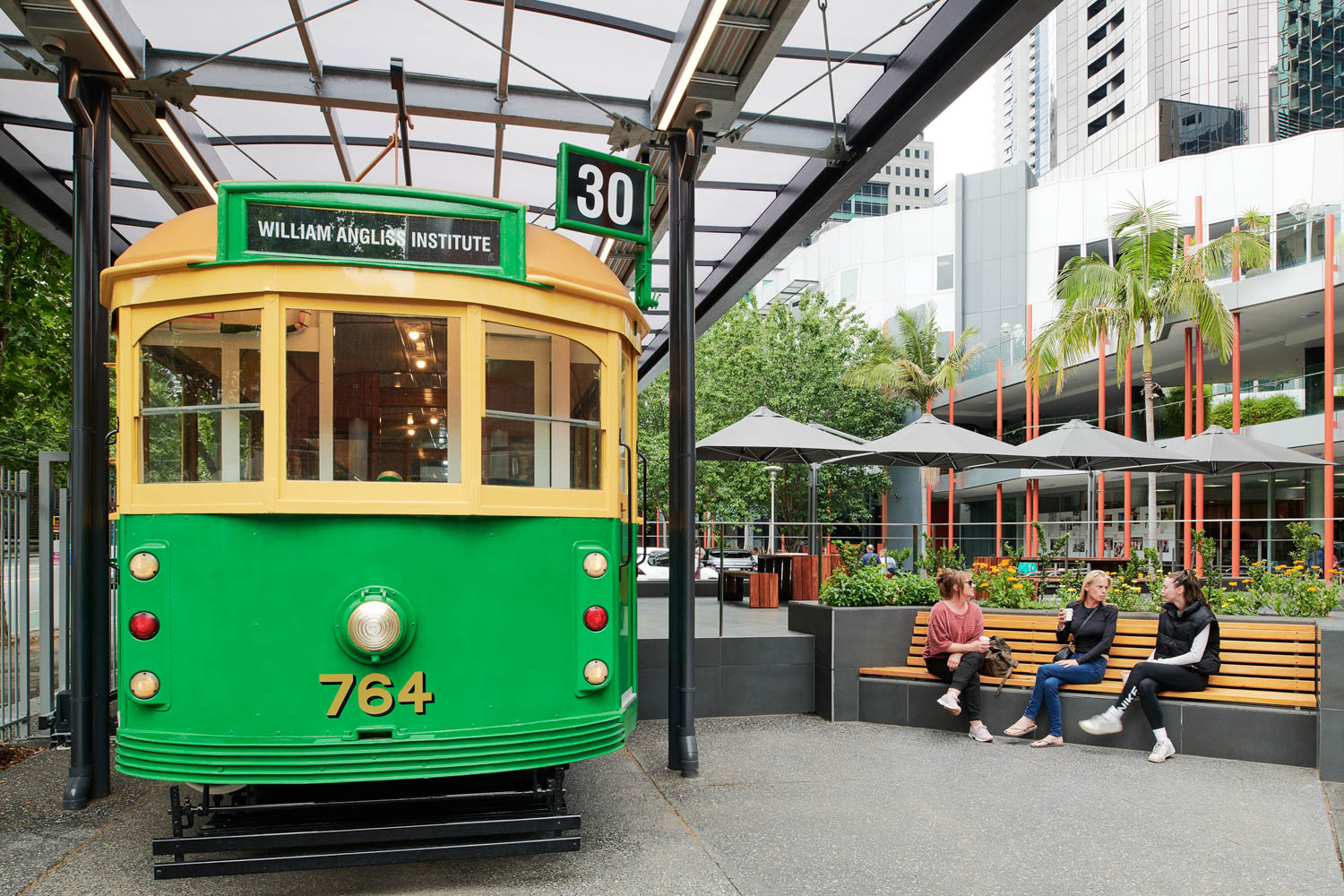
Can you describe the design process involved in transforming the tram into a fully functioning café while retaining its historical character? What challenges did you face along the way?
A key aspect of the project was the requirement to sensitively undertake restoration of the tram vehicle, then develop a design solution which would protect the Tram from the elements in the years ahead. This process required analysis of the condition of the vehicle, the elements requiring replacement and selection of new materials and finishes that would meet current construction codes. Integral to this was the need for specialist restoration services to be undertaken prior to the tram being installed on campus. Bendigo Tramways were commissioned to undertake this work, leveraging their expertise in restoring and maintaining historic Tram cars. Key challenges included ensuring the vehicle was structurally sound, was able to sensitively and discretely accommodate new services infrastructure, able to meet modern fire protection codes and be accessible to all users.
How did the location of the café on La Trobe Street influence the design and functionality of the space, especially considering its role as a major pedestrian route?
In considering locating the tram car café, the proximity of the Latrobe Street tram route immediately opposite the campus was seen as being of enormous benefit to its visibility, identity and ease of access. The existing campus courtyard provided an ideal opportunity to align the tram car and café plaza with the streetscape and existing LaTrobe Street pedestrian footpath. The iconic City Circle tram route, serviced by restored W Class trams regularly passes by the campus, in addition to numerous other public tram routes. Together, these elements guided the project team in their approach to the orientation, accessibility and amenity of the café, the scale of the architectural shelter, and the surrounding café plaza.
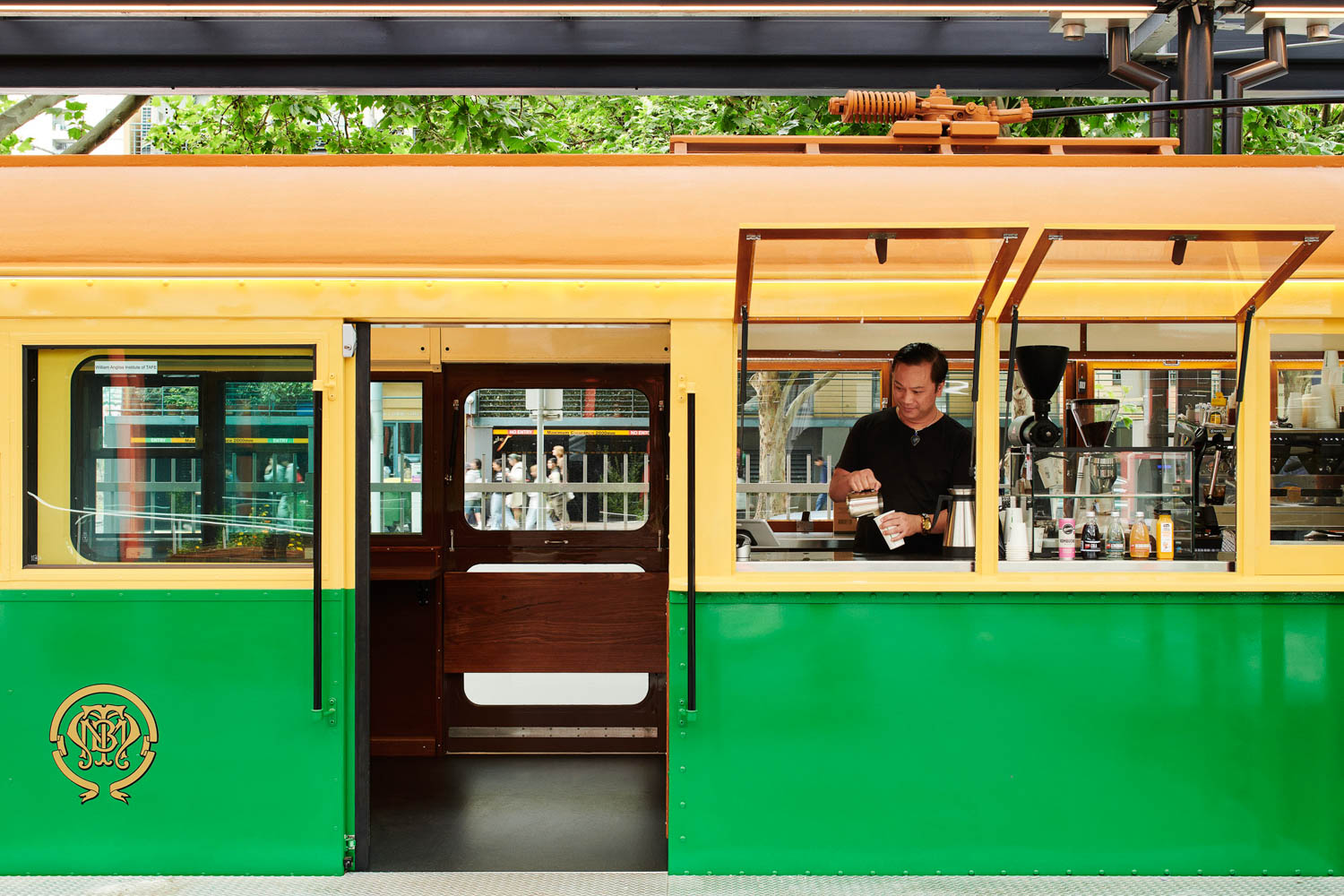
What design elements did you integrate into the café to enhance the students’ training experience while also providing a welcoming atmosphere for patrons?
A unique aspect of the tram café is not just the vehicle itself, but the opportunity it provides for the public to enjoy a coffee within the tram, or the adjacent plaza area. Through the design process there were extensive discussions on various F+B scenarios, with the final solution balancing retention of internal seating and creation of a modest functional service area for the café within. Existing internal finishes and fitments were retained, replaced or reproduced, to ensure the refurbishment was undertaken with authenticity, accuracy and respect, integrating existing seating, new tables, café fitments and lighting to uphold the original design aesthetic and atmosphere.
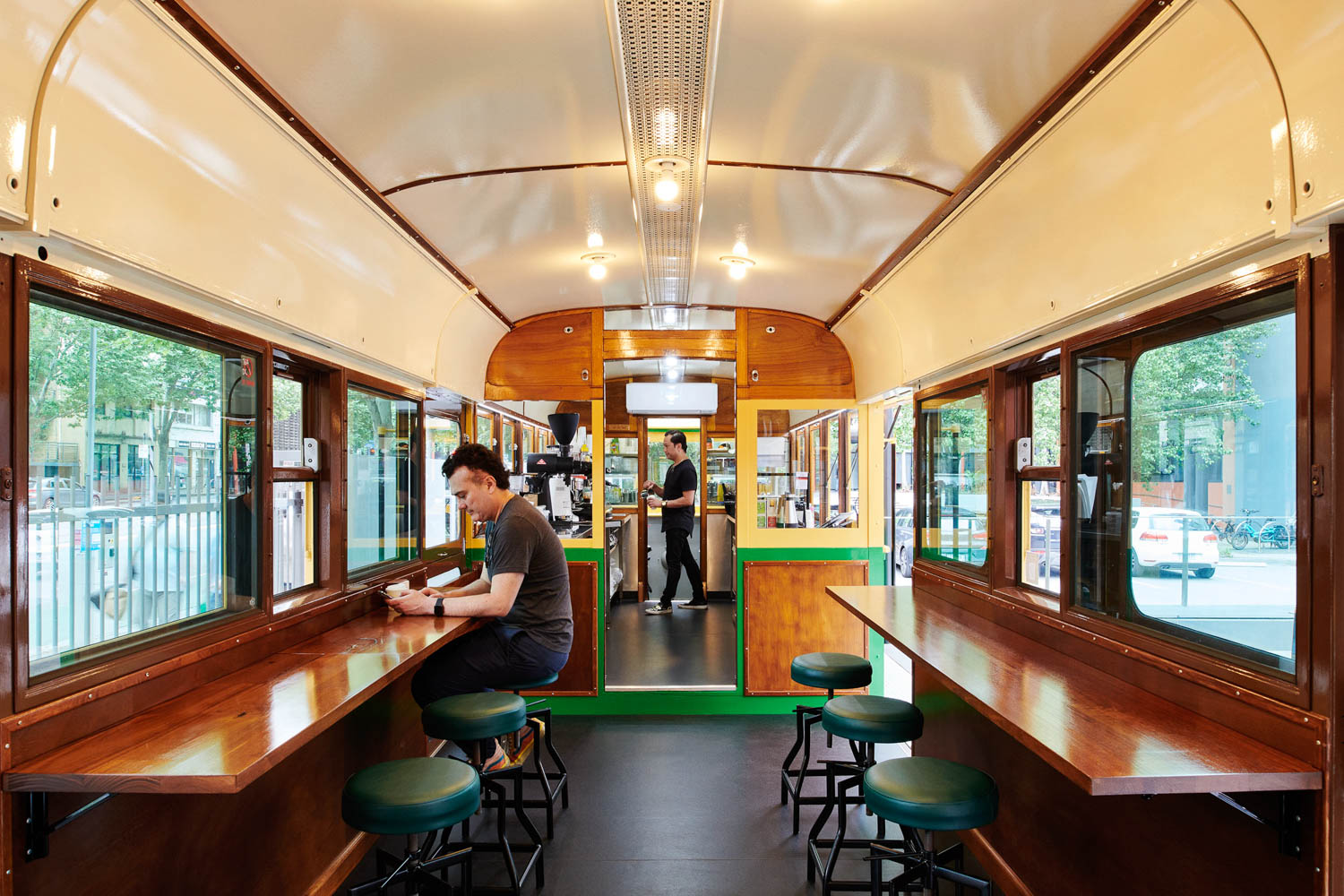
The café features a fixed canopy to provide shelter. How did this decision impact the overall design and the interaction between the tram café and its urban environment?
A key criterion for the installation was the need for the tram car itself to be protected from the elements for the foreseeable future. As such, the design team looked to global exemplars of tram car cafes, and also to tram shelters for inspiration. These evidenced simple architectural solutions, which celebrated the vehicle itself, rather than competing for attention. As such, the design approach for the Angliss Tram Café envisaged a simple lightly framed canopy, floating above the tram car, supported by discrete columns, placed to minimise their presence. The idea was for the canopy to frame the tram car, to protect and shelter it, at a scale that did not weigh heavy above it.
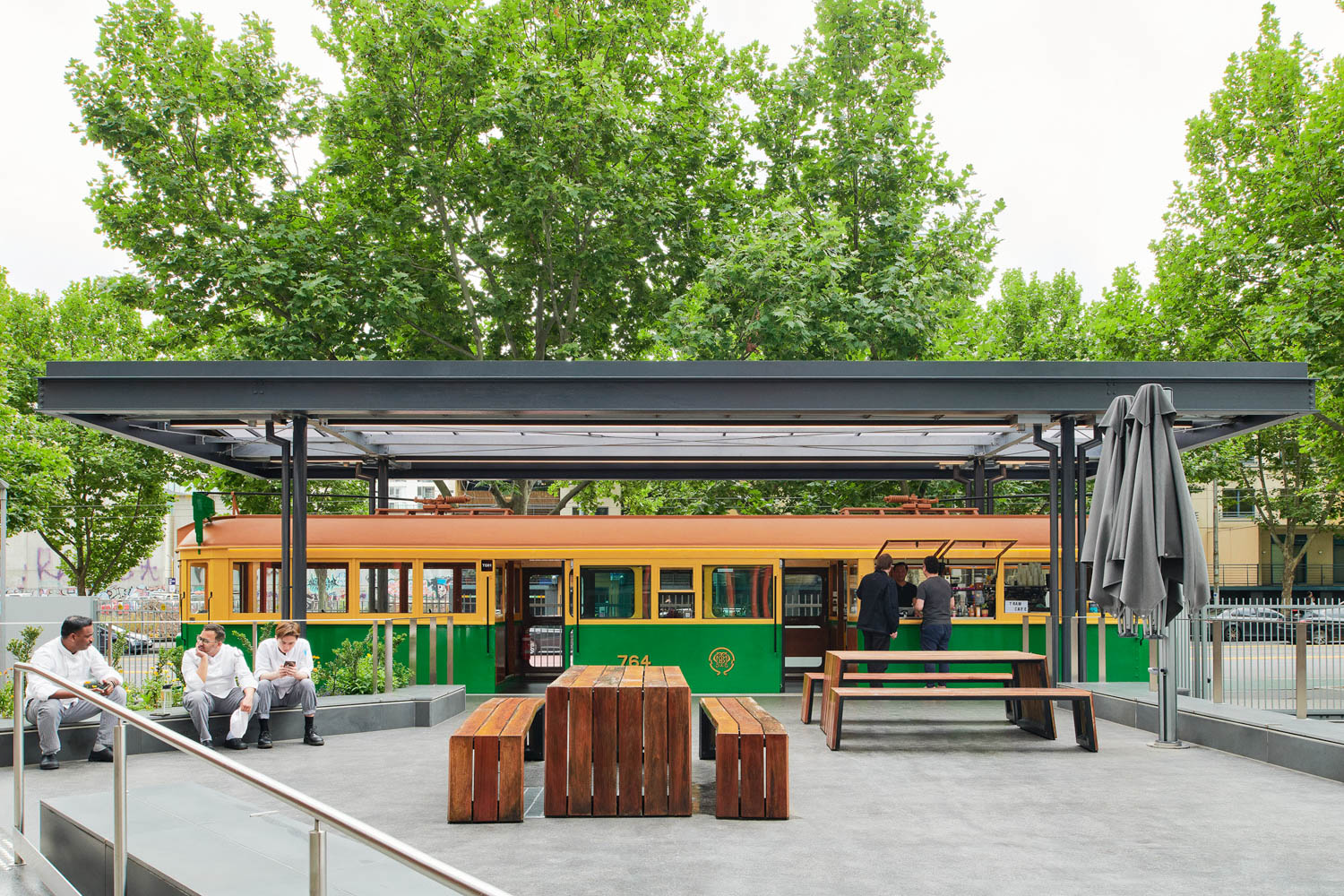
What role did landscape and urban design initiatives play in the feasibility scheme for the tram café, and how do they contribute to the café’s identity and experience?
It was important through the design process to ensure the tram café could provide the institute with a wide range of operational scenarios, both in terms of a fully operational café, but also for events, functions and informal student use. As such, the establishment of an integrated plaza area, referencing design elements inspired by Melbourne’s streetscape bluestone, extended the use and capacity of the internal café seating area. The raised plaza was designed to ground the tram car within the campus courtyard, framing the external dining precinct, and allowing seamless access up and into the tram car itself. The plaza perimeter was framed with fixed seating, and planters incorporating edible vegetation utilised in the training kitchens.
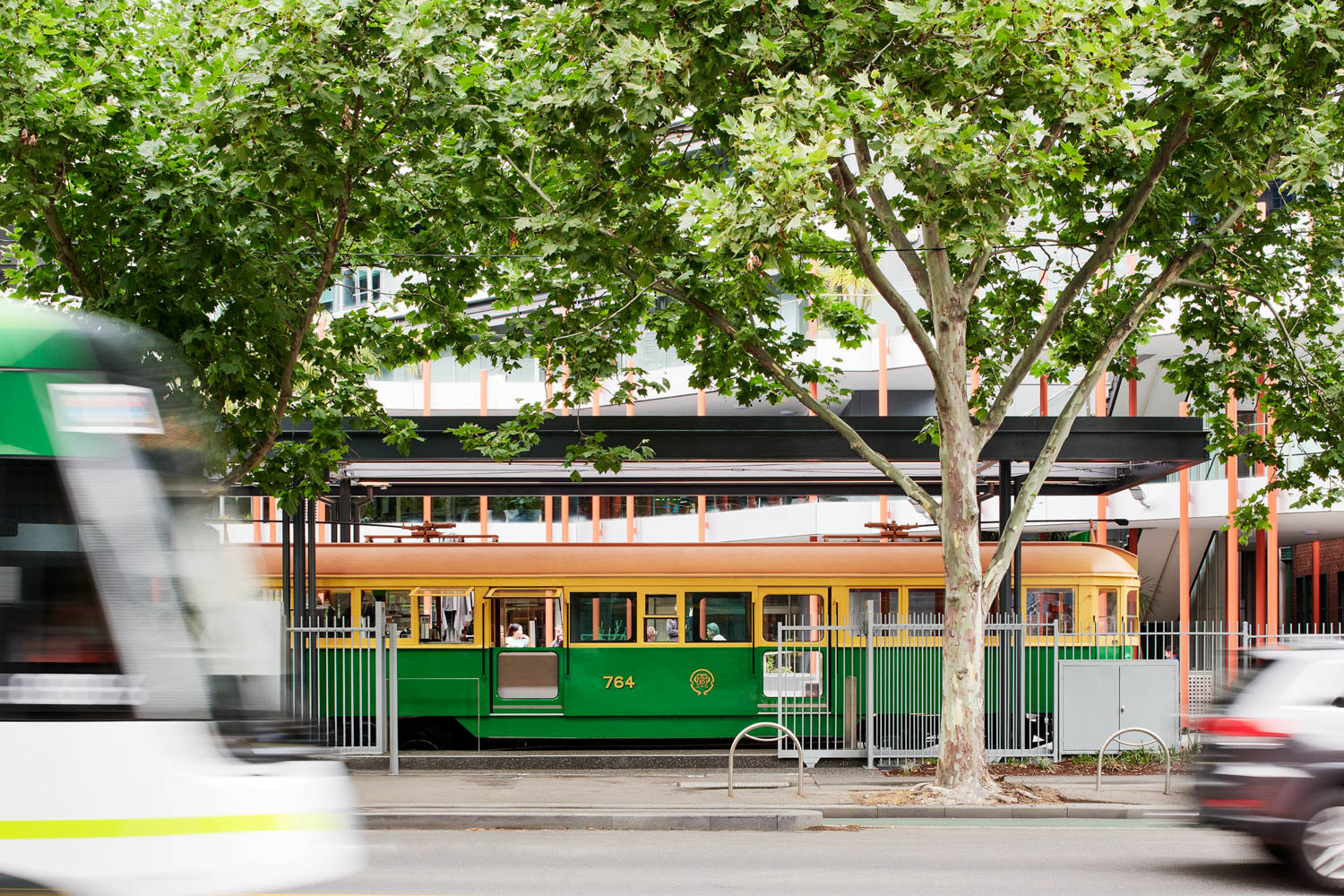
In what ways does the design of the tram café demonstrate William Angliss Institute’s commitment to contemporary vocational training in the hospitality and tourism sectors? How do you envision this space benefiting students and the community?
The café is a testament to the institutes long standing commitment to provide their students with real world training experiences, in a truly unique contextual setting. Students can step out of their classrooms into a fully functioning café, learn their craft, and enjoy the atmosphere of the heritage tram. The café is earning its place in the context of Melbourne’s well developed coffee scene, and has quickly become an authentic and genuinely unique tourist destination


