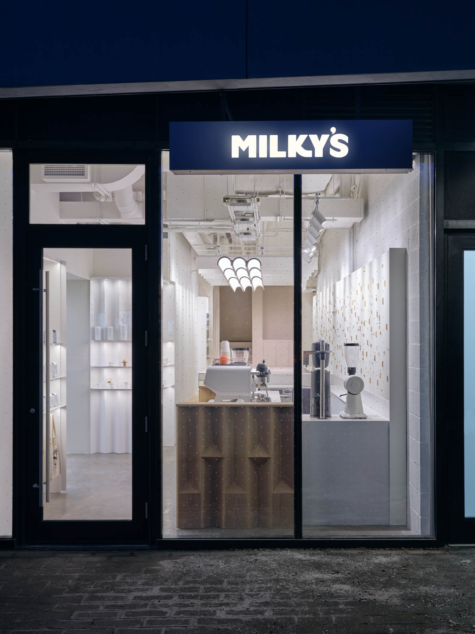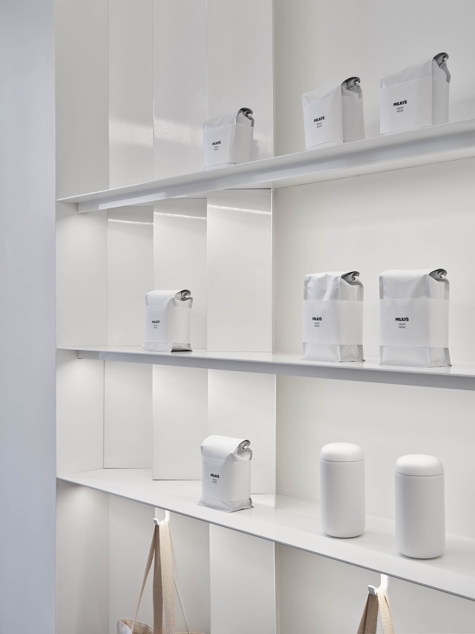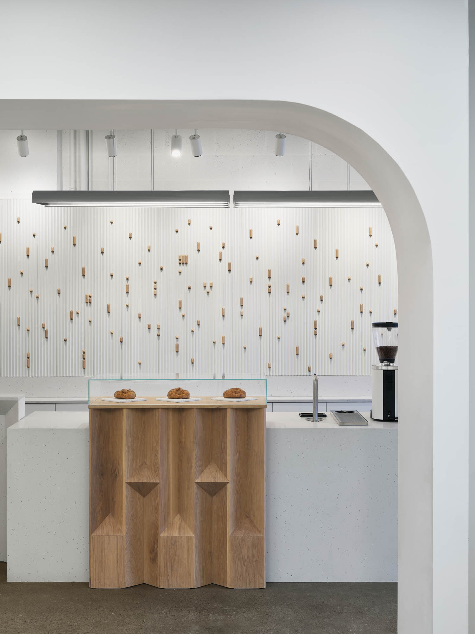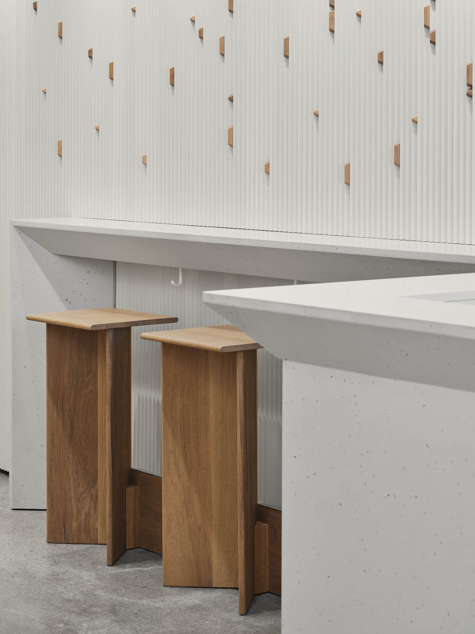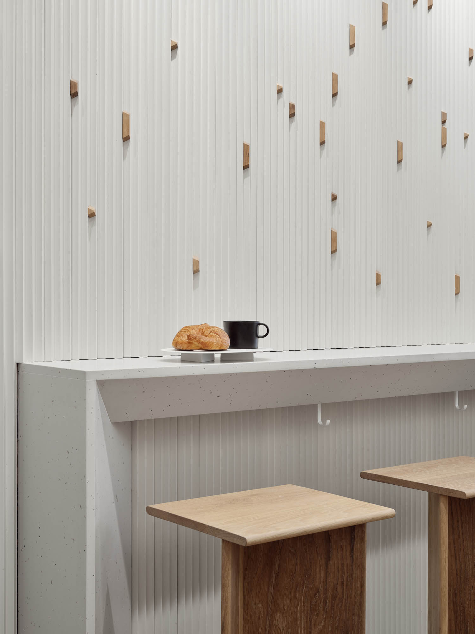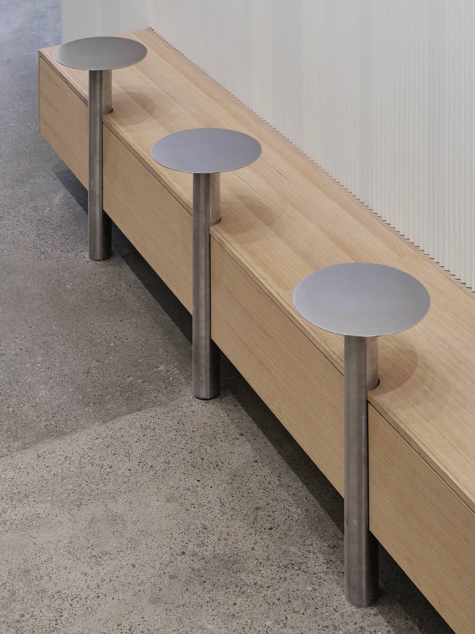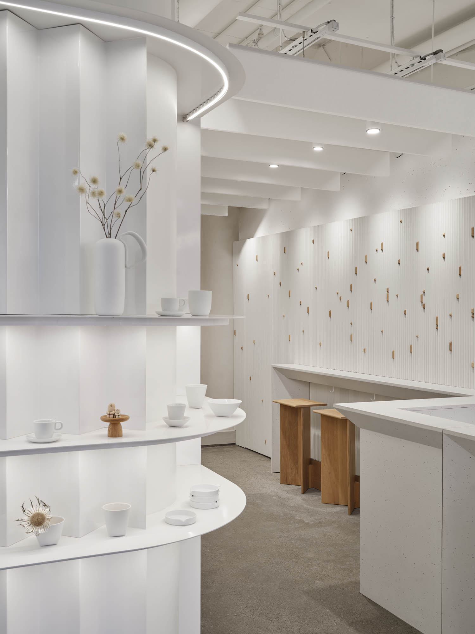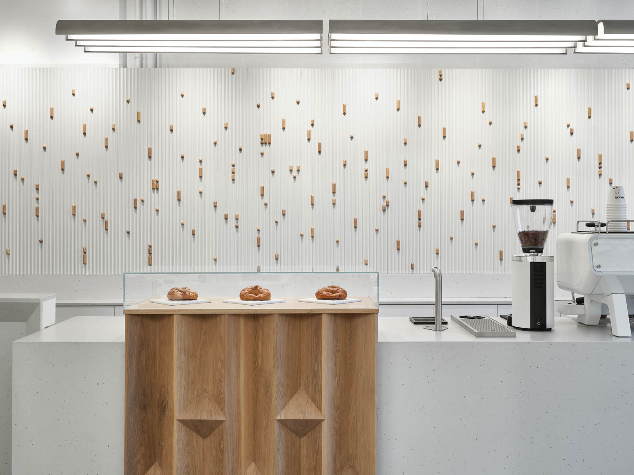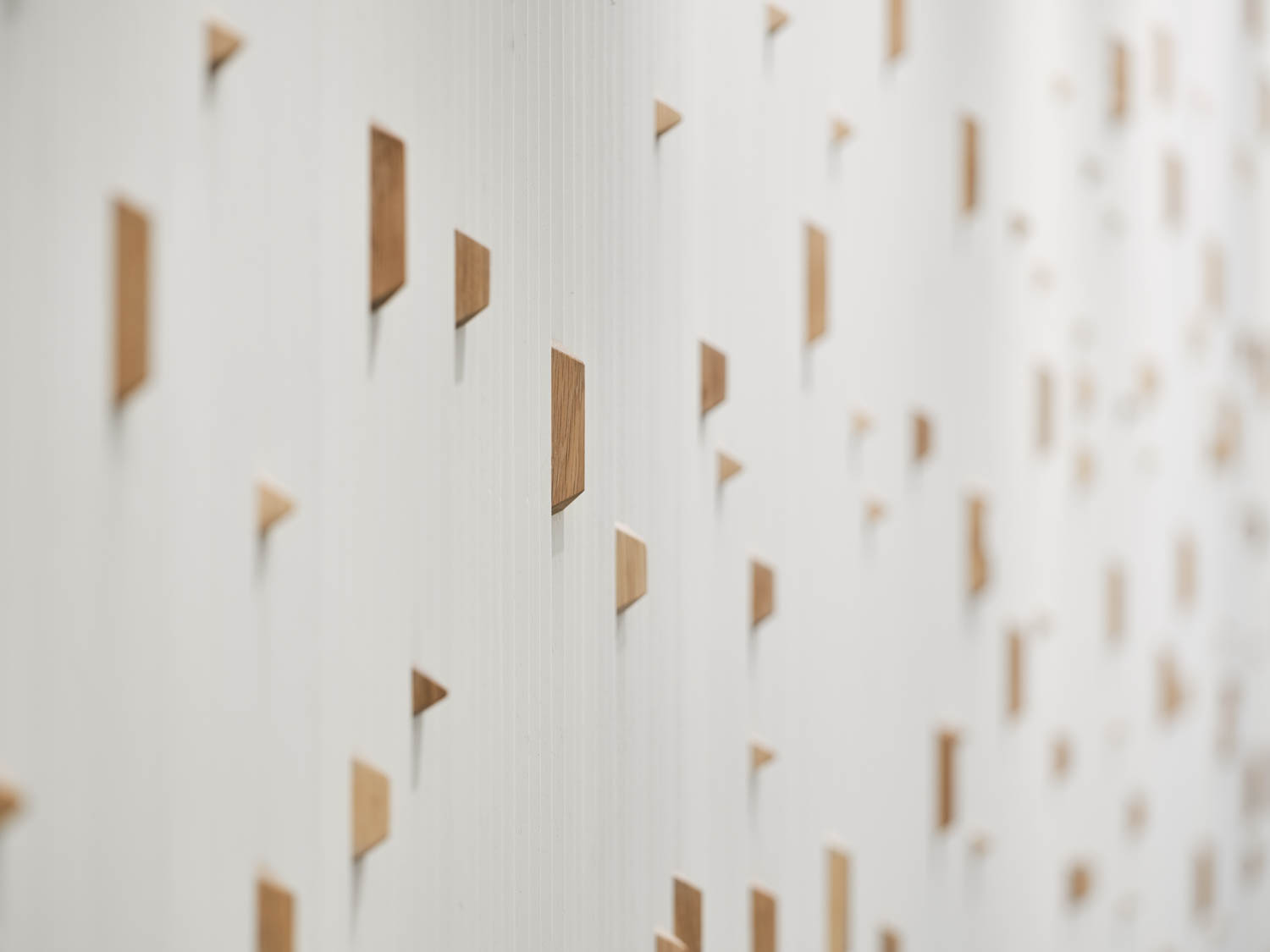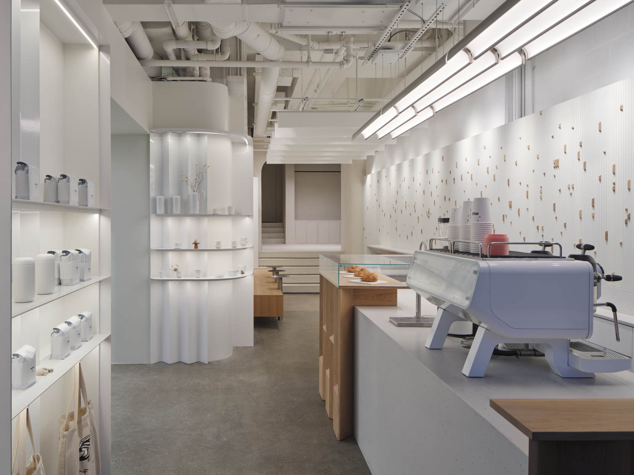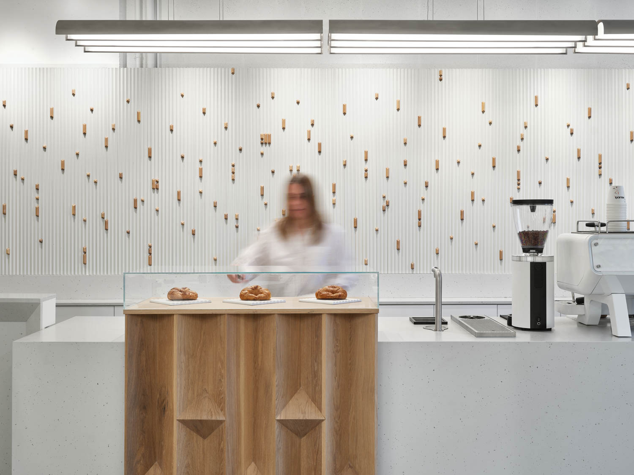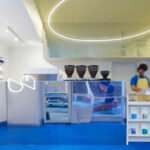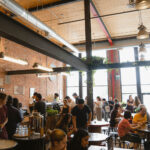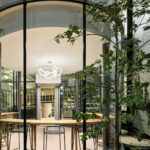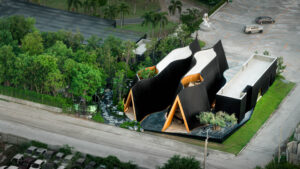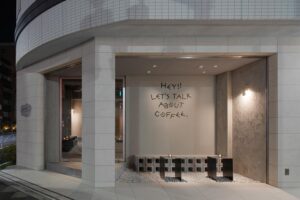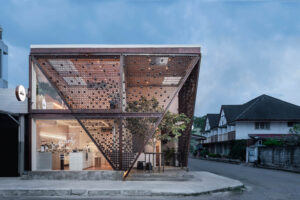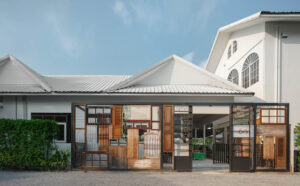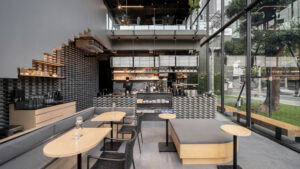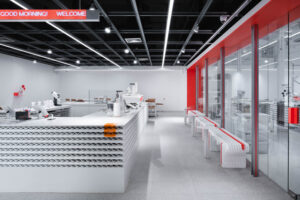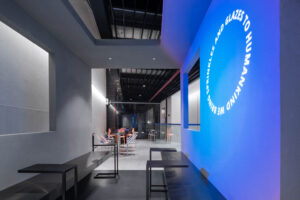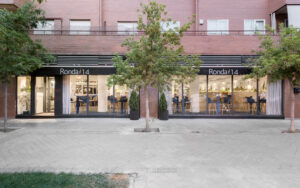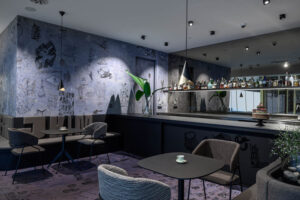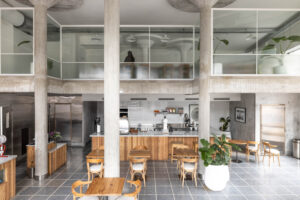The Milky’s Fold / Toronto / Simone Ferkul Projects
We delve into the creative inspiration behind The Milky’s Fold in Toronto, a project by the talented Simone Ferkul. As a renowned space and object designer, Simone shares her unique approach to cafe designs, the inspiration behind Milky’s iconic three-dimensional diamond pattern, and the innovative use of materials that make this space a true visual and functional masterpiece. Explore the intricate process of integrating over three hundred hand-cut wooden diamond pieces, the seamless collaboration with The Fitting Room barbershop, and the thoughtful design elements that enhance guest engagement. Join us as we uncover the journey and the creative process that brought this exceptional cafe to life, blending form, function, and brand identity in a harmonious symphony.
To explore cafes worldwide see bestcafedesigns.com, a top 100 architecture blog and a global directory of cafes and cafe professionals
For other North American cafes click here
Photography provided by Riley Snelling Published from bowerbird.io
As a space and object designer, how do you approach cafe designs? What opportunities and challenges do you like to explore?
As a space and object designer, I approach cafe designs by transforming a brand’s unique identity into a cohesive and functional space. My process begins with a deep exploration of the brand’s core values and vision, which informs the development of design principles that guide every aspect of the interior. I focus on creating layouts that maximize space efficiency while ensuring comfort and accessibility.
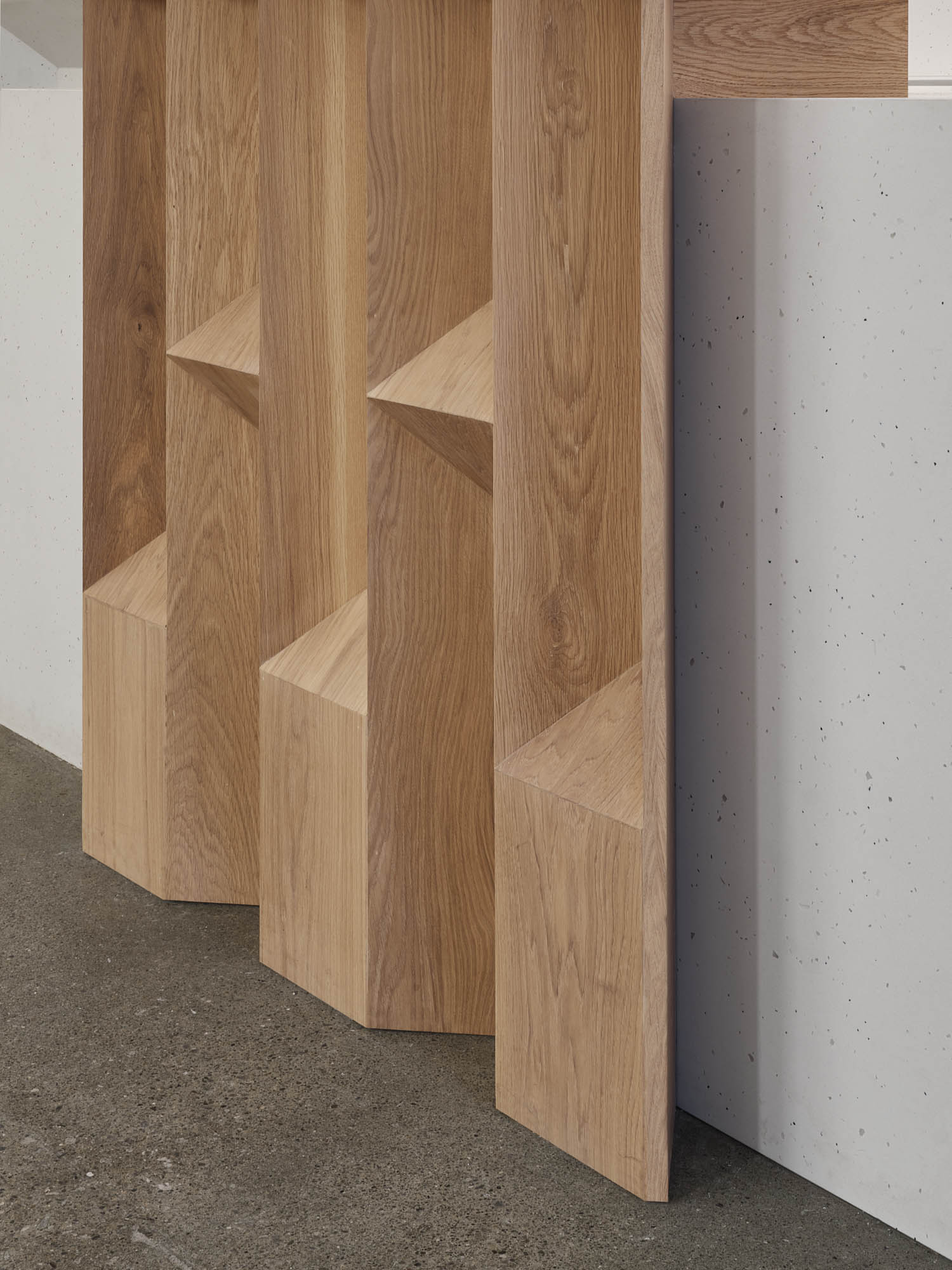
We can see from your portfolio you have created diverse space designs for Milky. For the Toronto location, what was the primary inspiration behind unfolding Milky’s iconic elongated diamond into a three-dimensional form?
The primary inspiration for transforming Milky’s iconic elongated diamond pattern into a three-dimensional form at this location stemmed from material experimentation. By drawing on the fluidity and versatility of folded paper, we aimed to capture the dynamic ebb and flow of the pattern, translating it into a spatial experience that evolves throughout the space. This approach allowed us to bring the brand’s graphic identity to life in a tangible, interactive way.
Your use of materials is very creative. How did you decide on the combination of metal, wood, and stone for creating the 3D pattern, and what were the challenges in integrating these materials?
Warm wood was used to anchor guest interaction points, providing a tactile and inviting touch. This was complemented by the sleek, reflective quality of metal and the natural solidity of stone, creating a dynamic interplay as these materials intersected throughout the space. The challenge lay in seamlessly integrating these materials to ensure they complemented each other while maintaining their individual character, achieving a cohesive and balanced design.
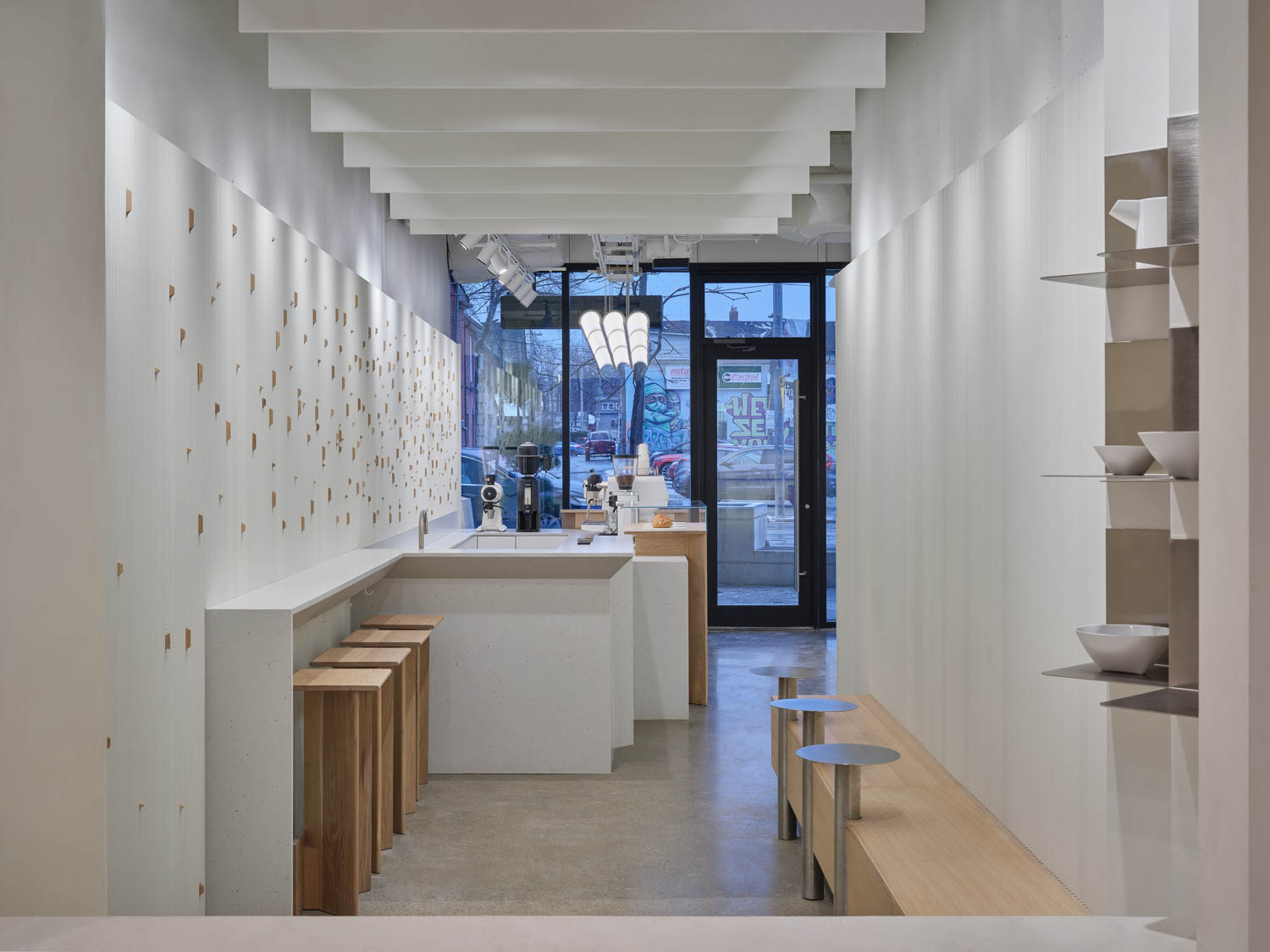
Can you elaborate on the creative thinking process that found functional uses for the 3D diamond shape in elements like shelving, displays, and even a door handle?
The creative process behind incorporating the 3D diamond shape into functional elements like shelving, displays, and door handles involved an exploration of design play and material interaction. By experimenting with the folded diamond pattern, we identified
its versatility and potential to enhance both aesthetics and functionality. The geometric form was adapted to fit various elements, ensuring that each piece not only served a practical purpose but also contributed to the overall design narrative, blending form and function seamlessly.
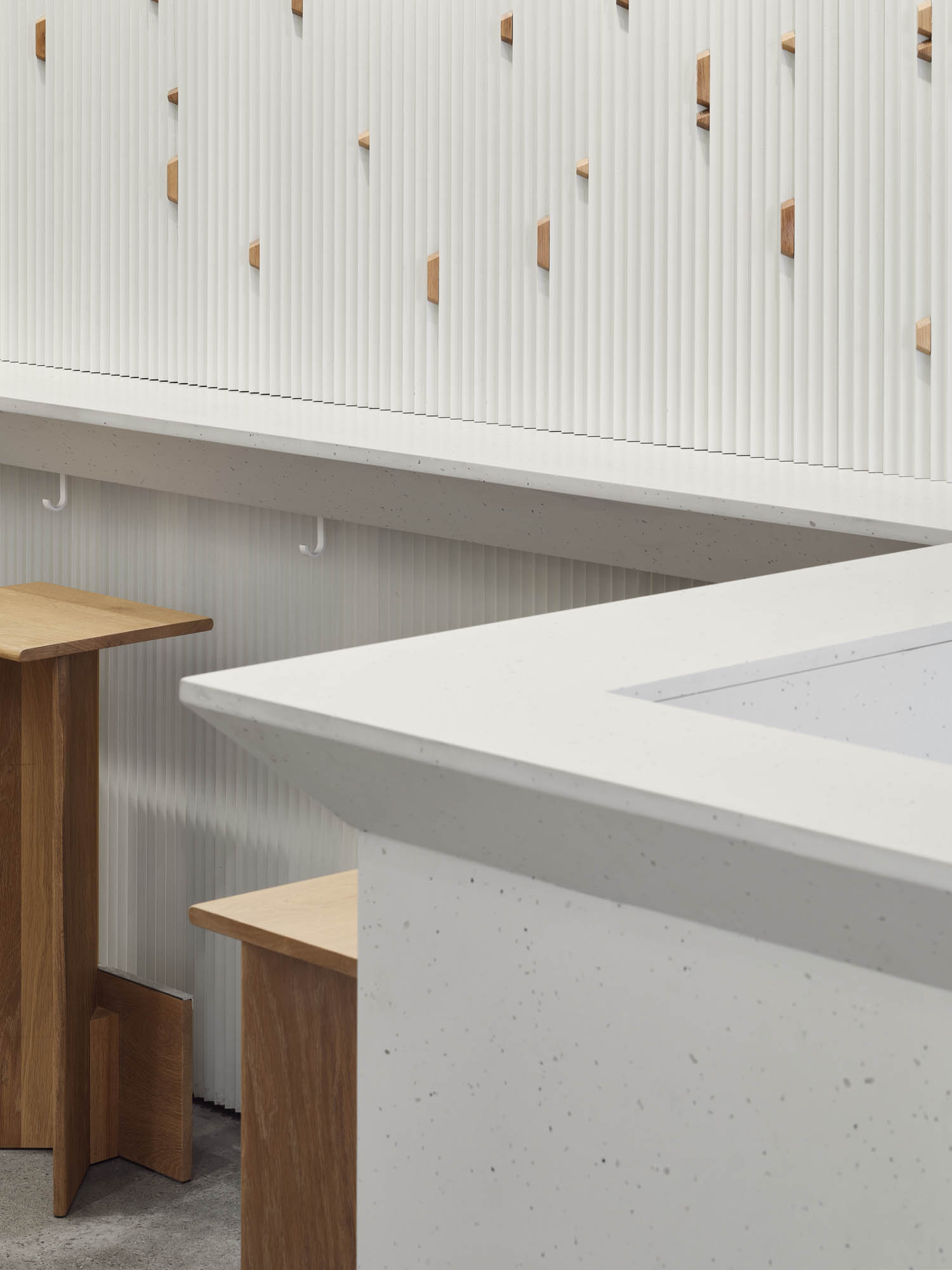
The wooden diamonds faceted along the bar wall are a standout feature. What was the process behind cutting, fitting, and placing more than three hundred pieces by hand?
The process of cutting, fitting, and placing over three hundred wooden diamond pieces was both intricate and labor-intensive. Each piece was meticulously hand-cut by our skilled millworker and his team, who navigated the challenges of precision and complexity. The installation was carried out with a creative freedom that allowed the pieces to flow naturally, paying homage to Milky’s brand pattern while adding an artistic dimension to the bar wall. The result is a visually striking feature that reflects both the craftsmanship and the brand’s identity.
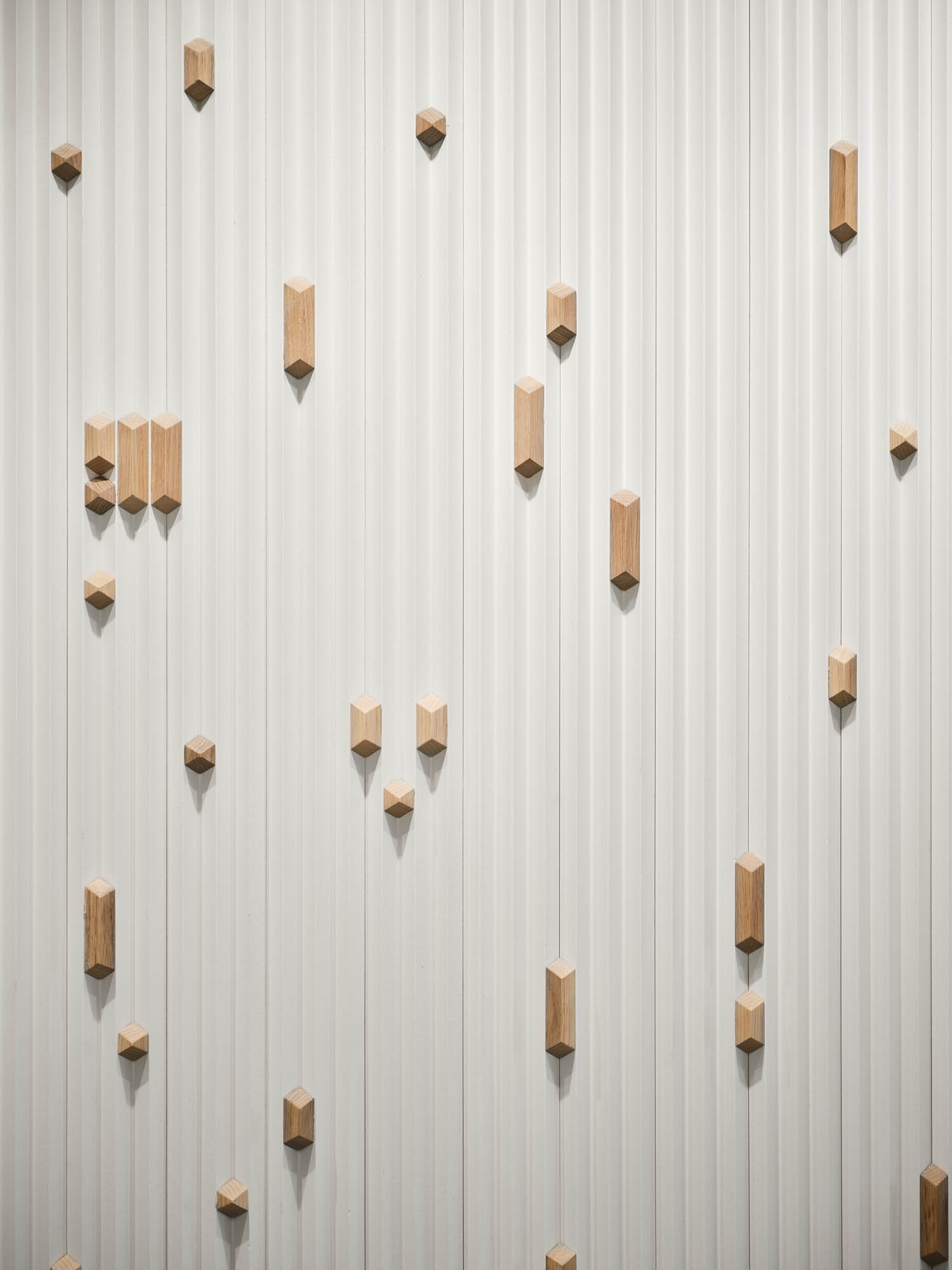
How did you navigate the narrow functional and aesthetic overlap between Milky’s coffee shop and The Fitting Room barbershop, ensuring both spaces work harmoniously?
Answer: Navigating the narrow functional and aesthetic overlap between Milky’s coffee shop and The Fitting Room barbershop presented a significant challenge due to the tight footprint and the need for harmonious integration. To address this, the design for Milky’s was meticulously developed, with careful consideration given to how it would interact with the adjacent barbershop. After establishing Milky’s design concept, the barbershop’s designer took cues from it to incorporate complementary colors and textures into their space. This collaborative approach ensured that both spaces worked together seamlessly, creating a cohesive and unified environment despite their proximity.
The new shop focuses on hospitality with warm oak accents guiding the guest experience. How do these design elements enhance guest engagement and brand activation?
The warm oak accents play a crucial role in enhancing guest engagement and brand activation by serving as inviting visual cues throughout the space. The rich, natural tones of oak create a sense of warmth and comfort, guiding guests seamlessly through
their experience. This thoughtful use of material not only reinforces the brand’s commitment to hospitality but also encourages a positive, immersive interaction with the space. By integrating these elements thoughtfully, the design fosters a welcoming atmosphere that resonates with guests and strengthens their connection to the brand
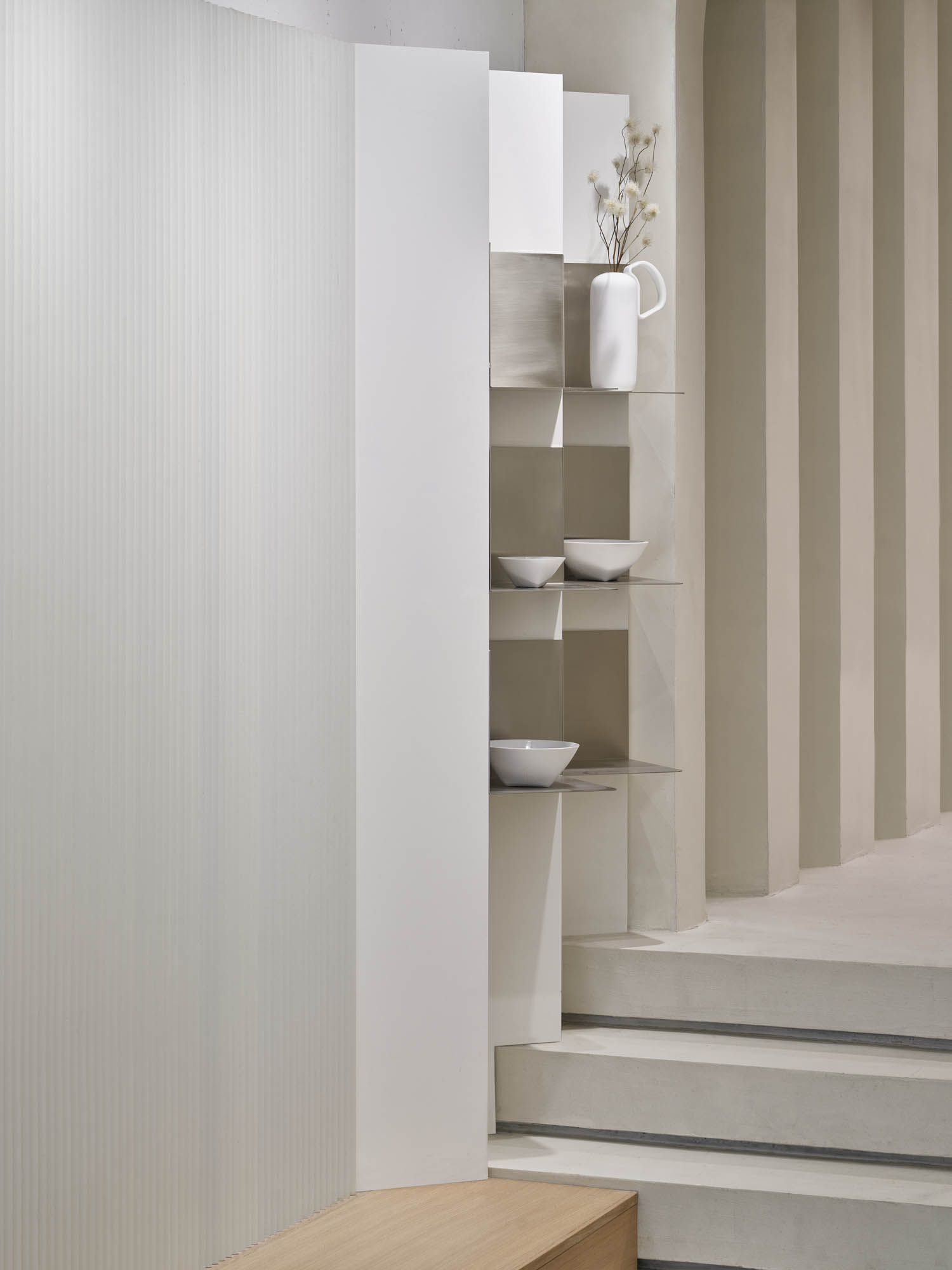
Given the narrow nature of the space, what unique design solutions did you incorporate for storage and seating to ensure a comfortable and inviting guest experience?
To maximize the narrow space, we integrated storage solutions creatively, such as utilizing the area beneath bench seating for additional storage. Fixed tables and narrow bar seating were strategically placed to optimize the available space, guiding guests to comfortable resting areas while maintaining a welcoming and functional layout.
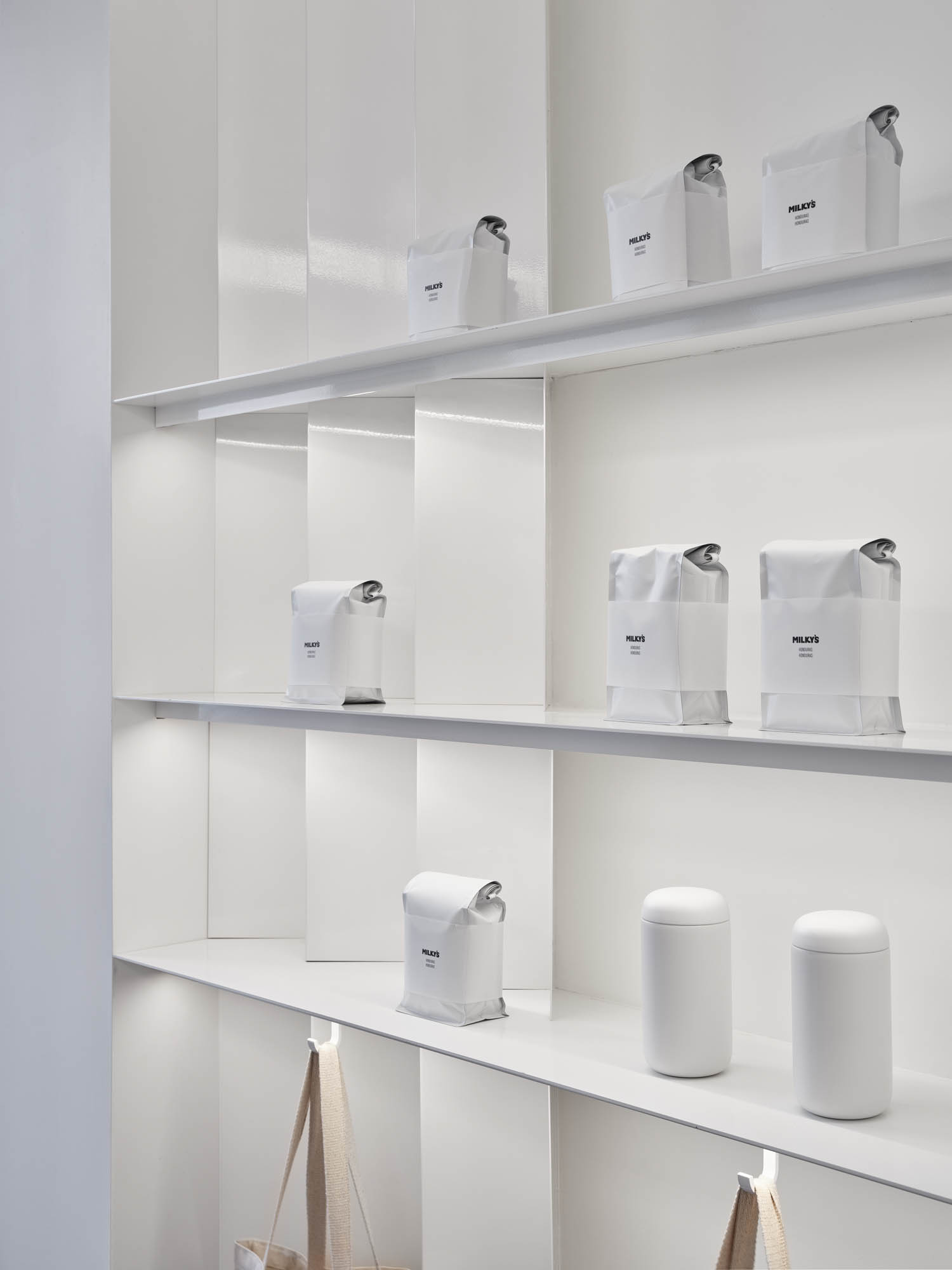
Anony and Relative Space have collaborated with Milky’s for this location. How do Anony’s Pola light and Relative Space’s surfaces contribute to the overall design and atmosphere of the coffee shop?
Anony’s Pola light and Relative Space’s surfaces play a pivotal role in reinforcing the café’s design narrative. The Pola light’s geometric elegance complements the folding nature of the design, adding a dynamic visual element that enhances the space. Similarly, the textures and finishes of Relative Space’s surfaces contribute depth and sophistication, creating a cohesive and intentional atmosphere. Together, these elements integrate seamlessly into the environment, enhancing both the aesthetic and functional aspects of the coffee shop.
What’s been the response from the clients and visitors so far?
The response to the space has been overwhelmingly positive, with both clients and visitors praising its design and functionality. The space has quickly become a community staple, cherished for its inviting atmosphere and thoughtful details. The blend of aesthetic appeal and practical solutions has resonated strongly, reinforcing its status as a favorite local destination
