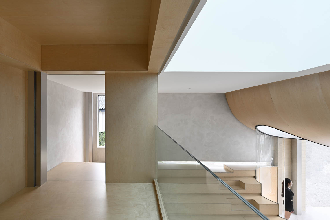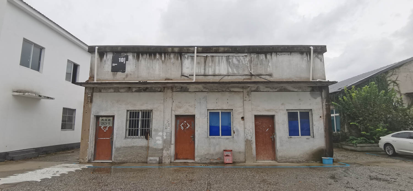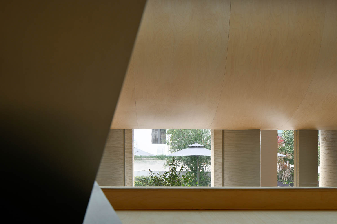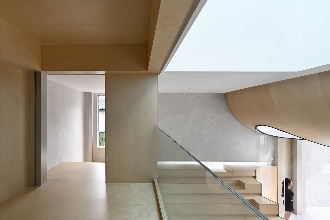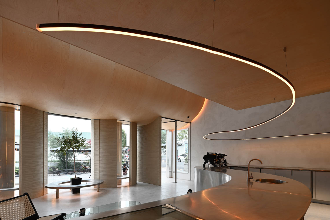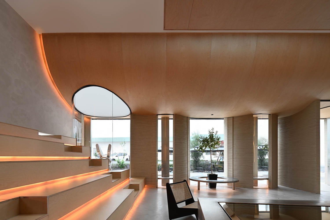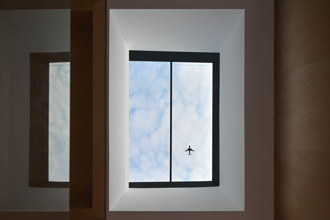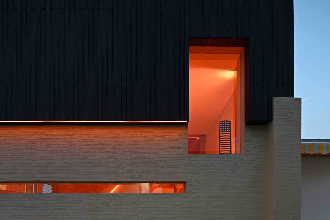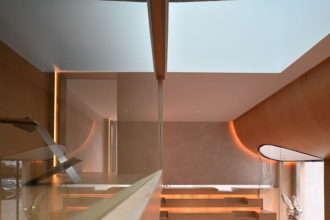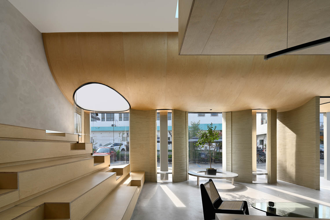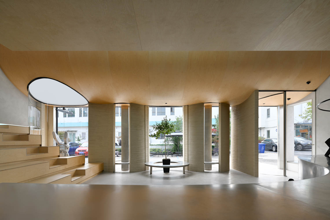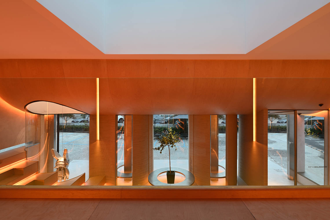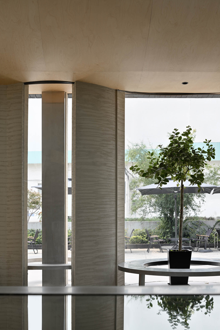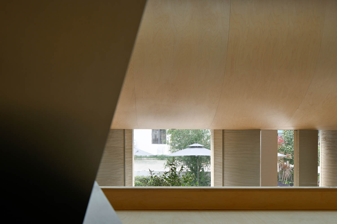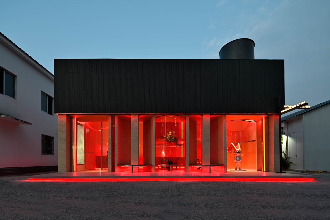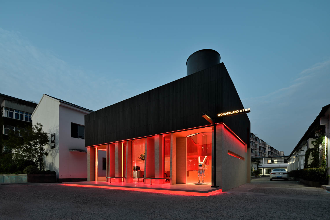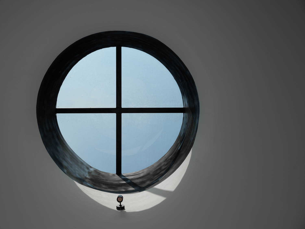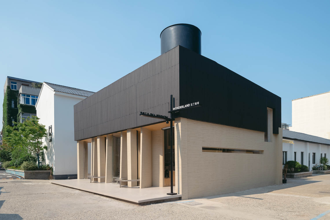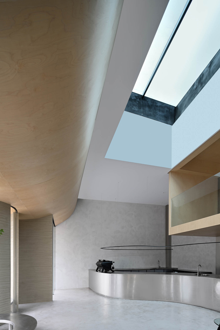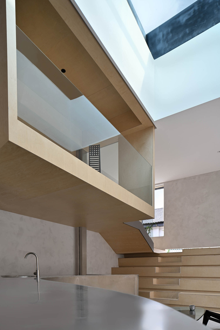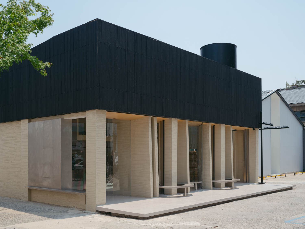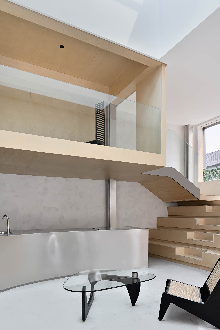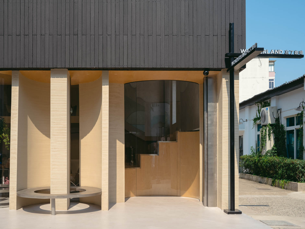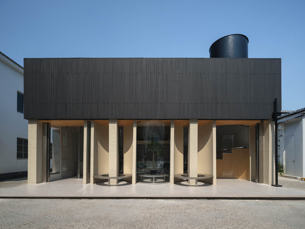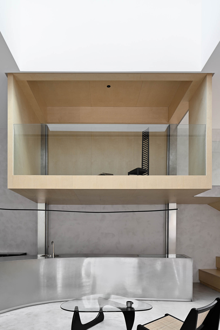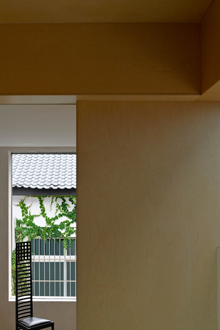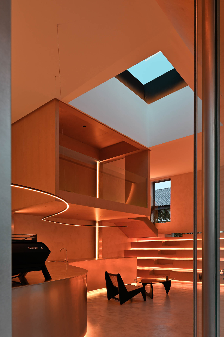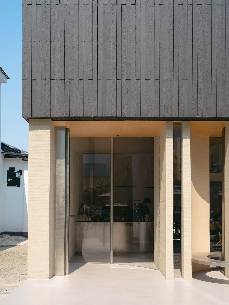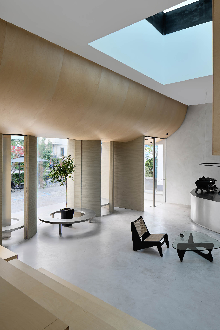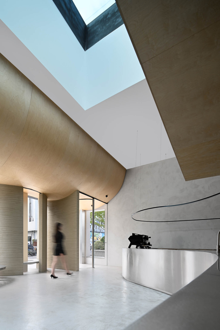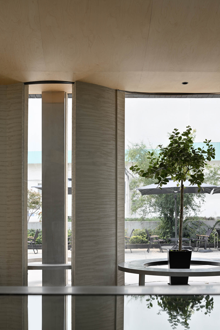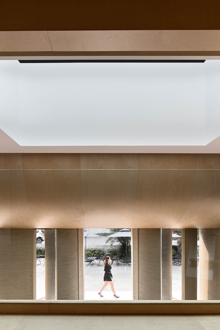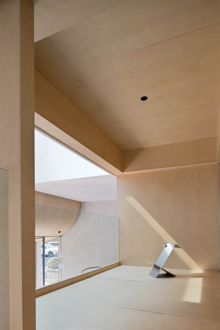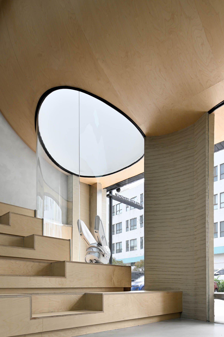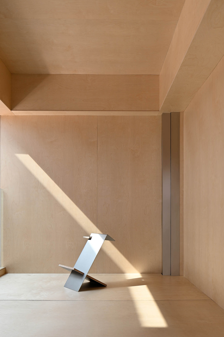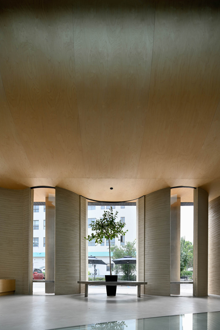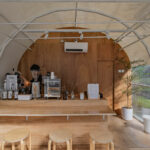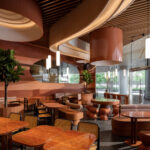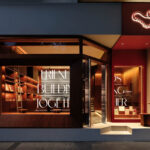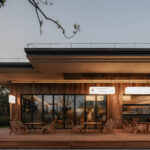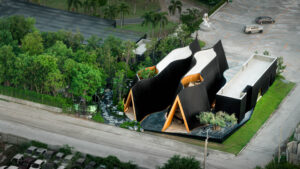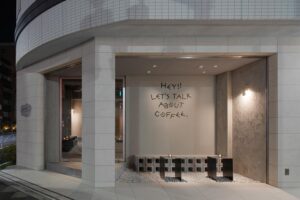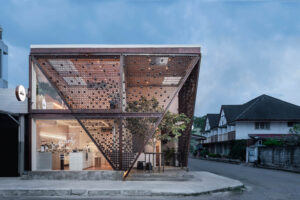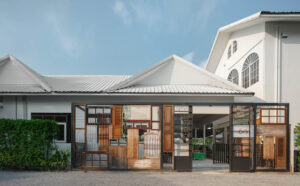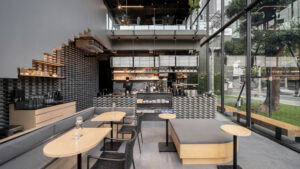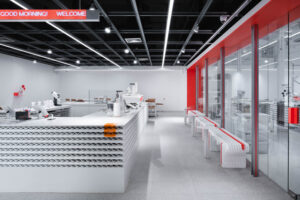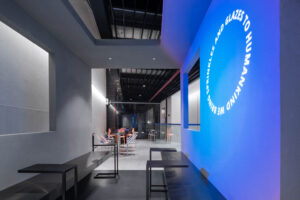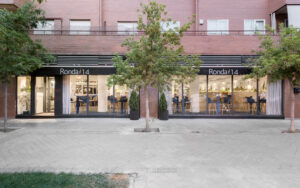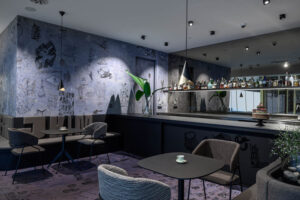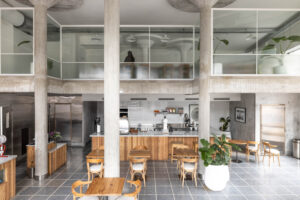Wonderland Cafe in Suzhou by Xiaodesign
Architects: Xiao.Design
Photography by Yiwen Xu and Runzi Zhu
Text description provided by the architects – Xiaodesign. The location of Suzhou China Cafe / Wonderland Cafe is far away from the busy streets. If the architectural structure is classified as a single layer, the utilization rate is not high; if it is classified as a double layer, the space is not enough, and the designers will burst out inspiration between this sense of contradiction and challenge, combined with the commercial needs, turn the old into the new, and create a simple style. The image of the original doors and Windows is filtered out, and five circles are arranged horizontally, with three-dimensional stretching processing. Combined with internal and external linkage, a distinctive facade is interlinked, and interspersed with curved glass-enclosed interior space.
For further Asian Cafe designs click here
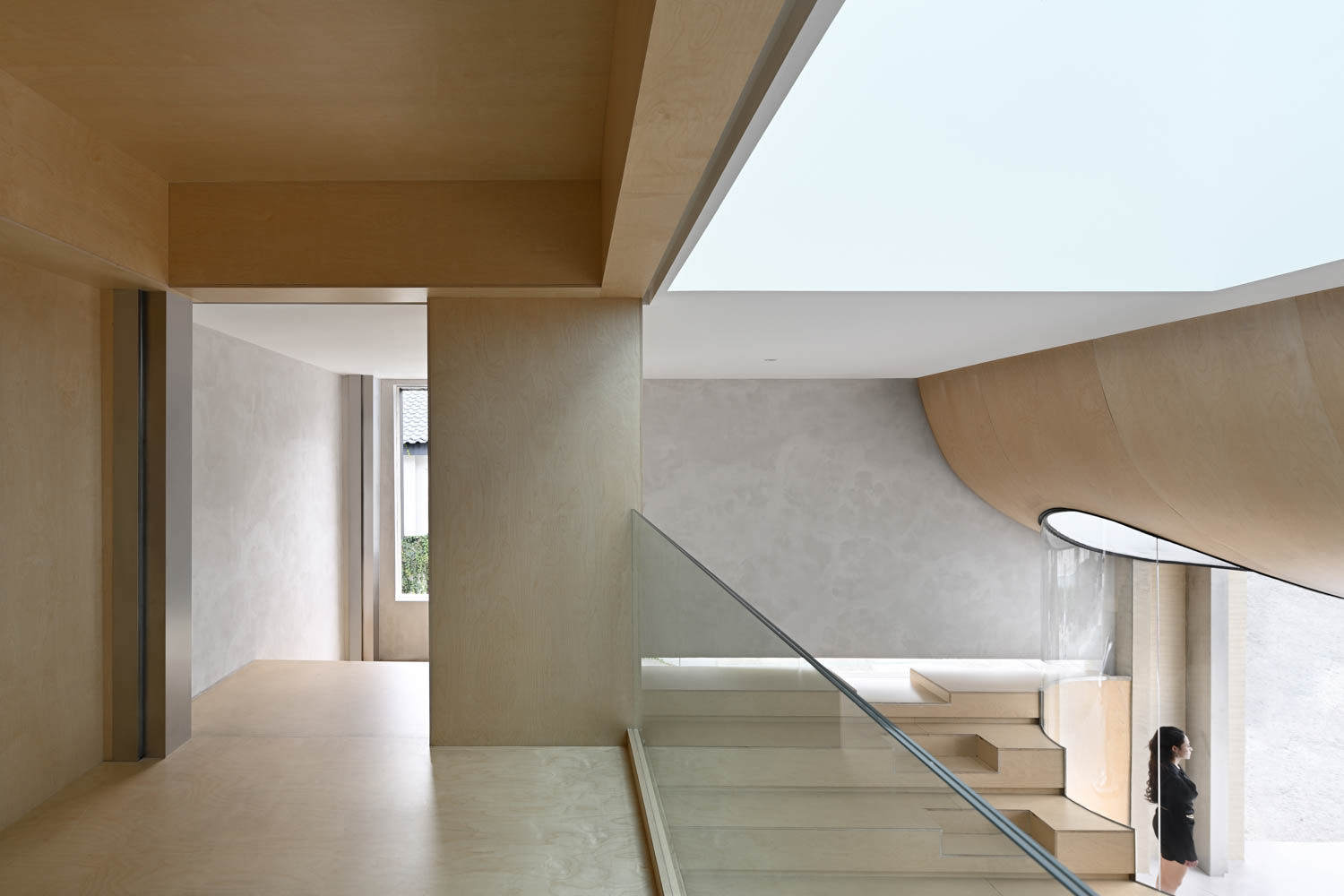
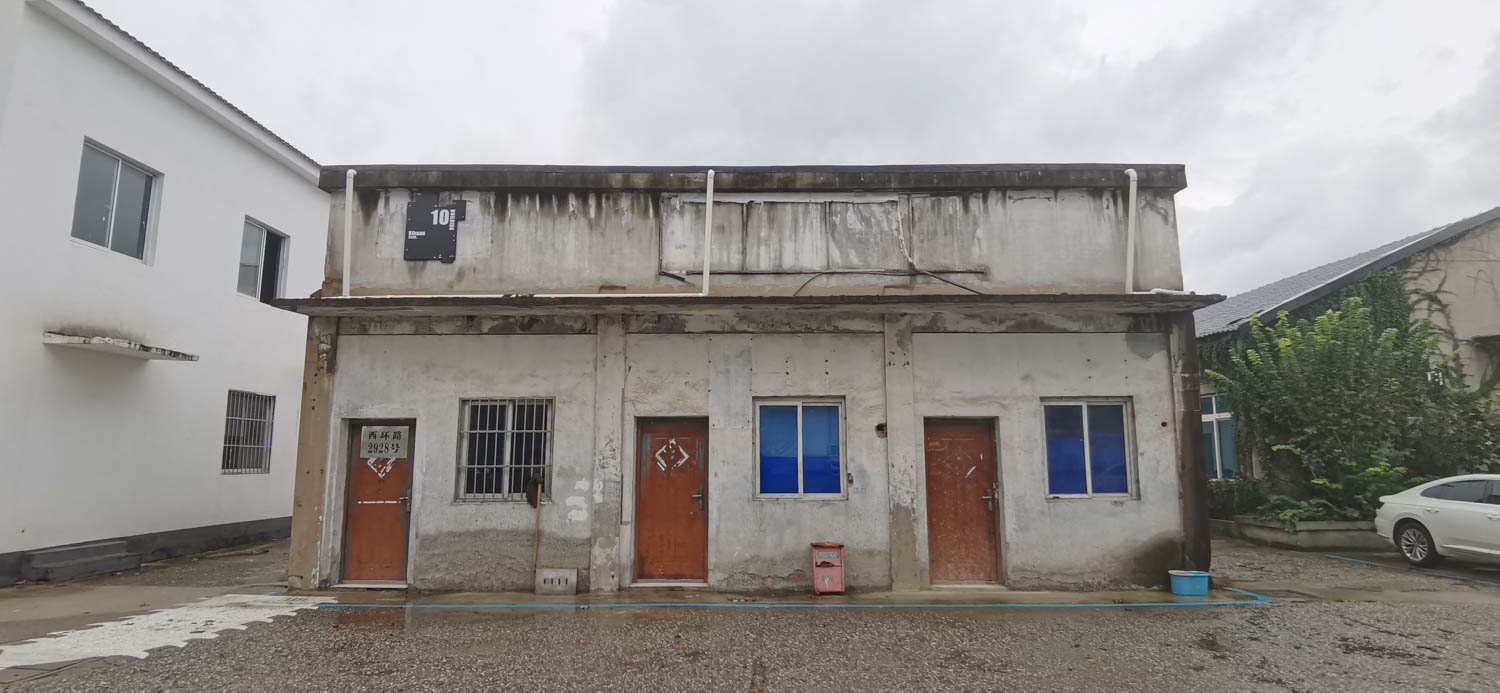
Xiaodesign Save this picture!
All around are low-rise buildings, and the exterior wall paint of firewood and rammed earth texture is selected to form a clear layering at Suzhou China Cafe. Cylindrical skylights are added to the roof to mimic the chimney shape of traditional buildings. The vertical lines change from dense to sparse, showing partitions. A quarter of the circle is divided into entrances and exits to reduce the loss rate of indoor temperature and guide the flow of people more clearly.
Three circular booths are embedded between the columns, two of which are contained indoors, and the remaining one is set outdoors. The transparent glass is used to maintain unity and simplicity, creating a surprise experience through fixed forms at Suzhou China Cafe. Xiaodesign created a soft ceiling sunken to harmonize the light transmittance of the facade and achieve the stability of the space.
Refined light gray and original wood color as the main colors, the wave sense chandelier with the curve of the bar simulates the dynamics of ocean waves. Inspired by the music theatre, a small area of terraced seating is set, with an ergonomic step height and warm birch wood. The adjacent color relationship runs through each field, and the volume fits the edges and corners for turning and reshaping into a box space.
Taking into account the emotional influence of the texture, combined with the rigorous attributes of Suzhou China Cafe, the craftsmen create a light and shadow atmosphere. The suspension-type independent space is constructed, and the smooth moving line of the ladder is connected in series to create a relaxed and transparent feeling. Night is the second language of space, and the cool neon lights, through the distinct characteristics of saturation and brightness, ignite the “night city” in an instant.
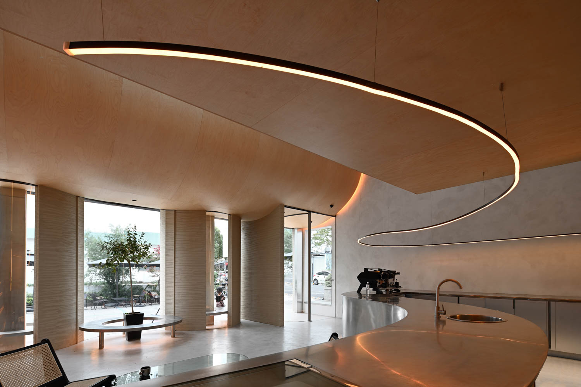
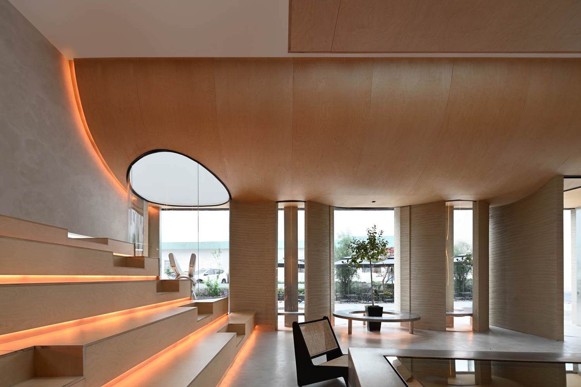
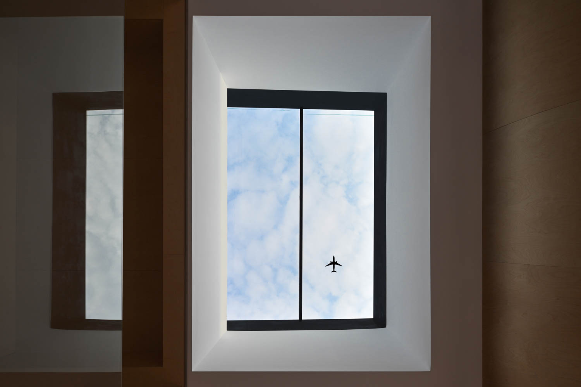
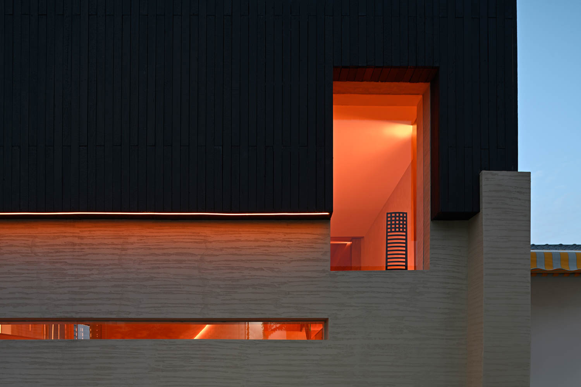
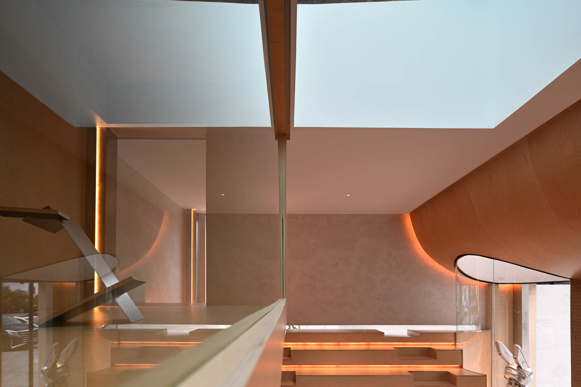
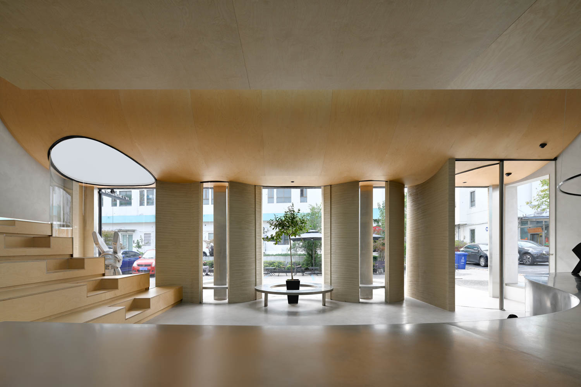
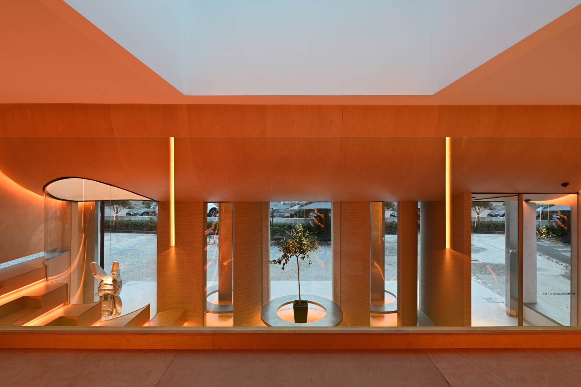
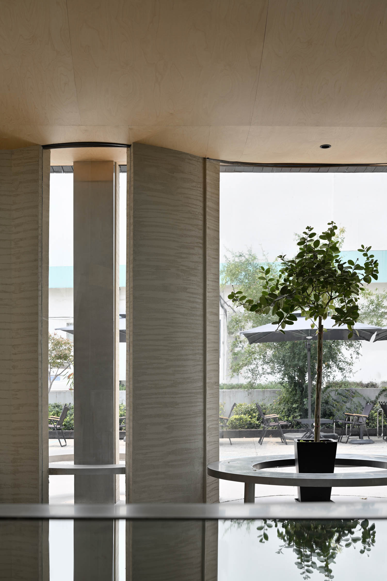
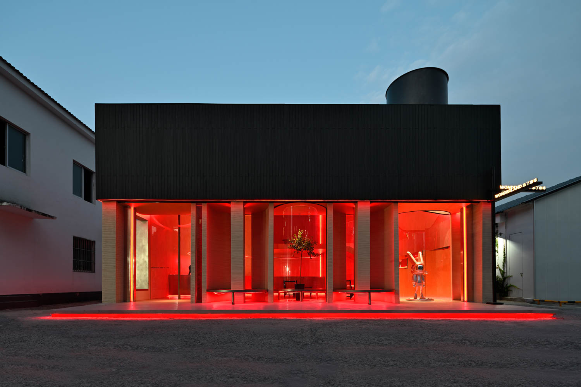
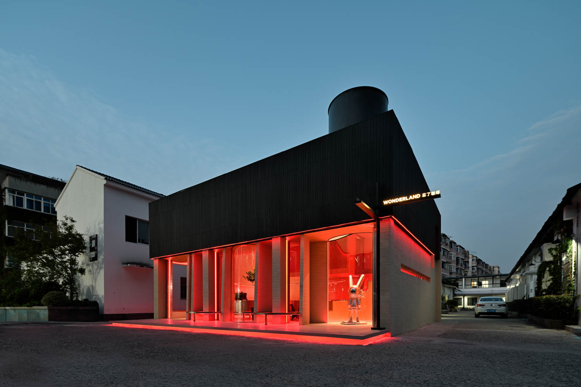
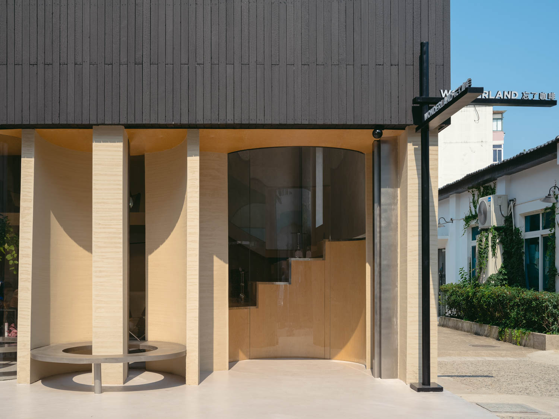
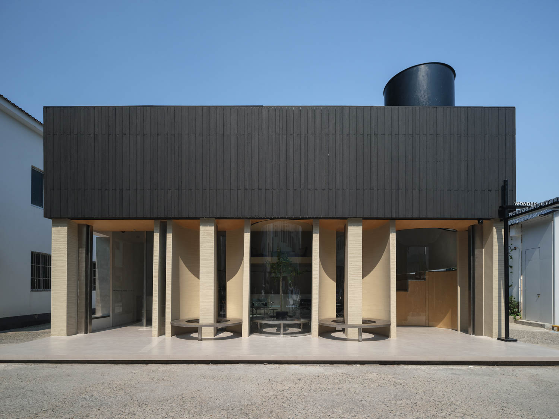
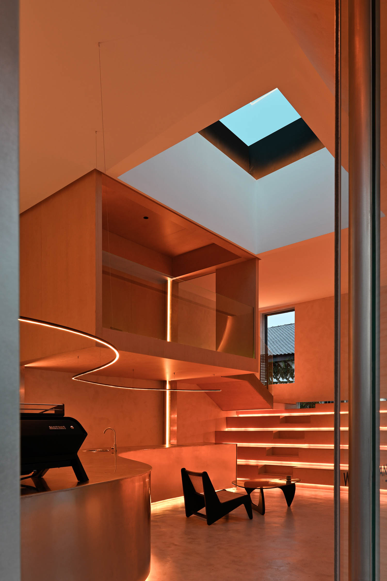
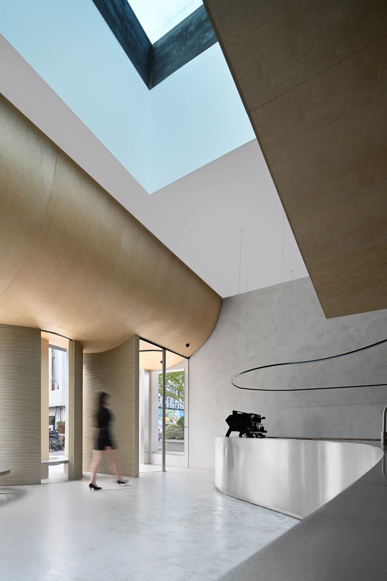
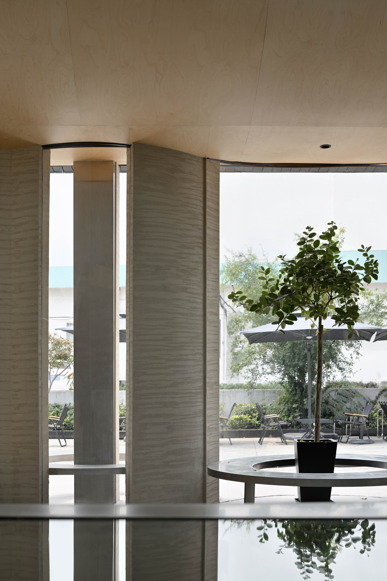
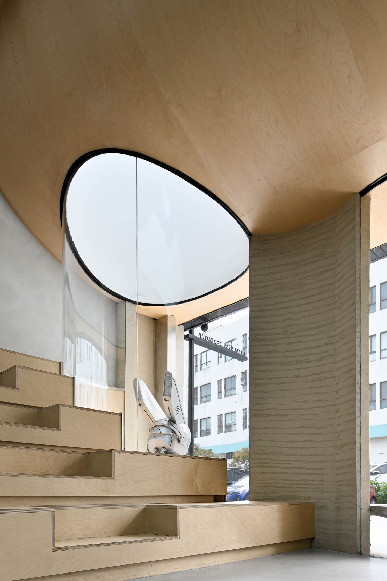
Suzhou China Cafe / Wonderland Cafe Project location
Address:
2928 West Ring Road, Huqiu Street, Gusu District, Suzhou City, China
