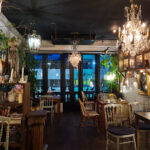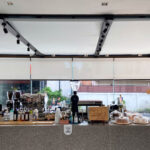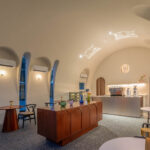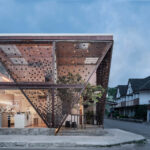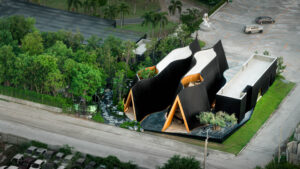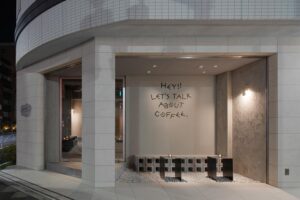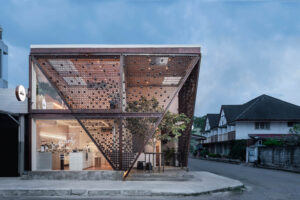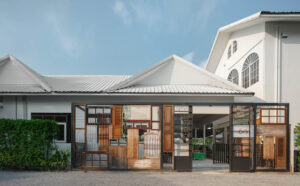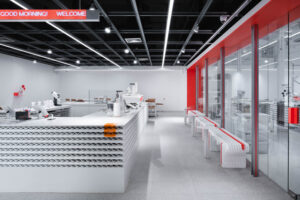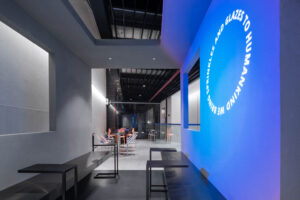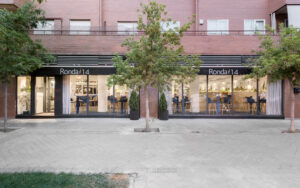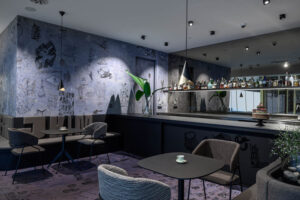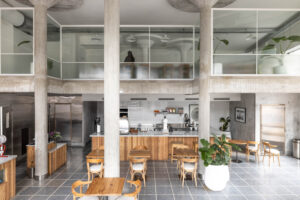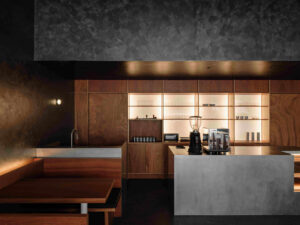Kaizen Coffee: Crafting Warmth and Identity in Bangkok’s Café Culture
Kaizen Coffee Co. has earned its reputation as one of Bangkok’s top destinations for specialty coffee—founded by Arnun Wattanaporn, a young barista deeply inspired by the coffee culture of Australia. With growing success and a loyal following, Kaizen unveiled its newest location in Ekamai, a lively and urban pocket of the city. This new 100 sq.m. café marks a shift in both design language and function: blending cozy, tactile materials with refined spatial planning to create a café that offers more than just great coffee.
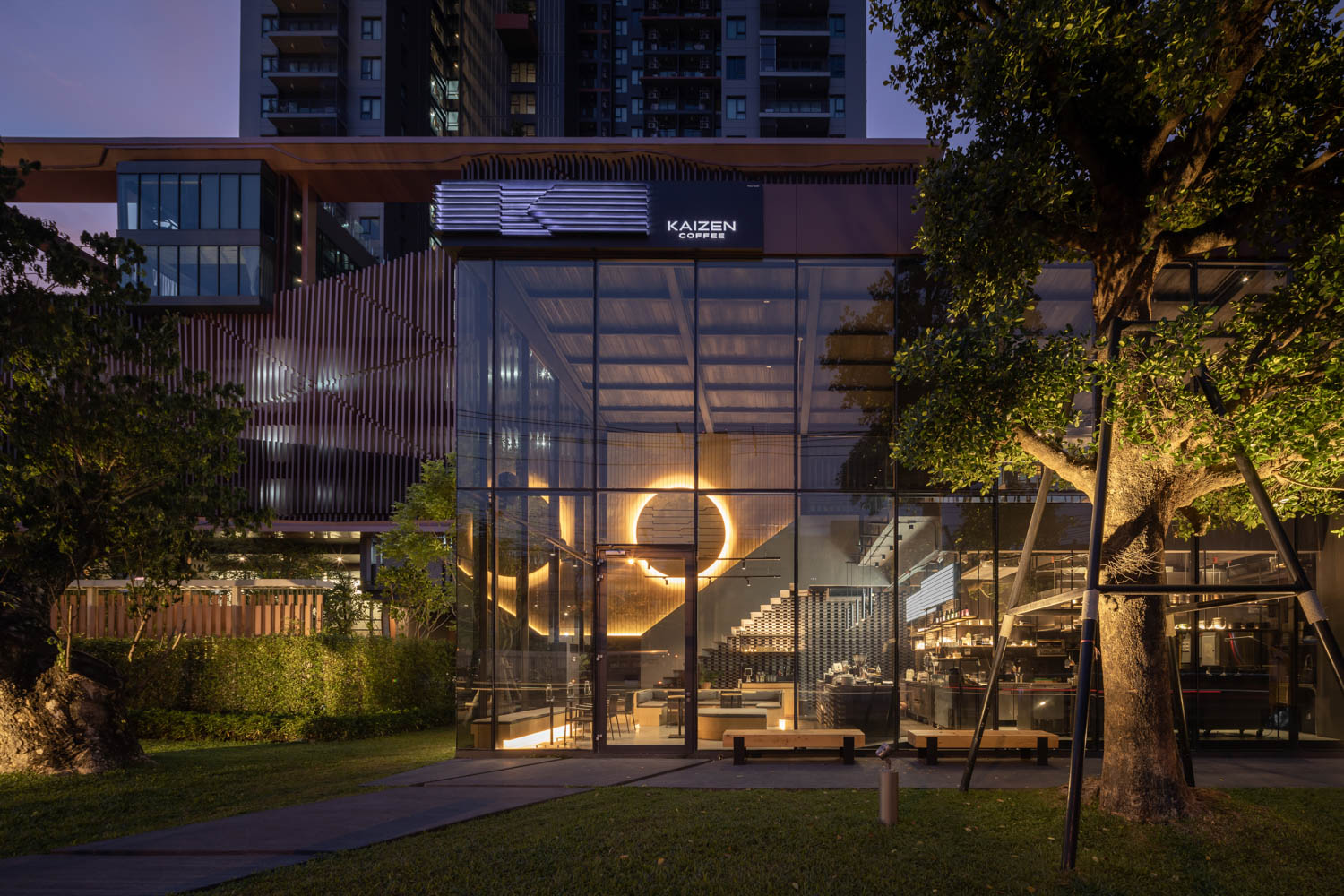
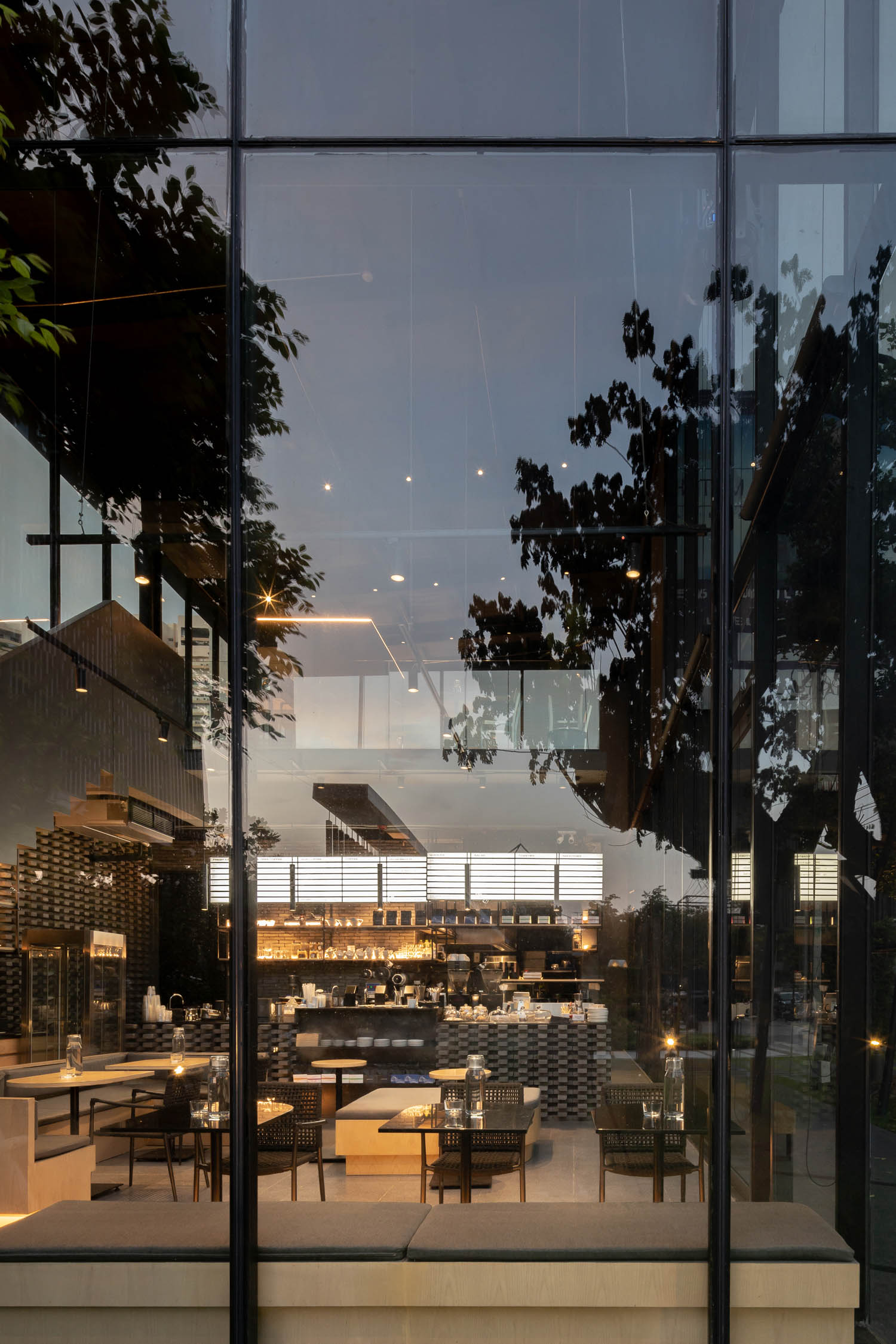
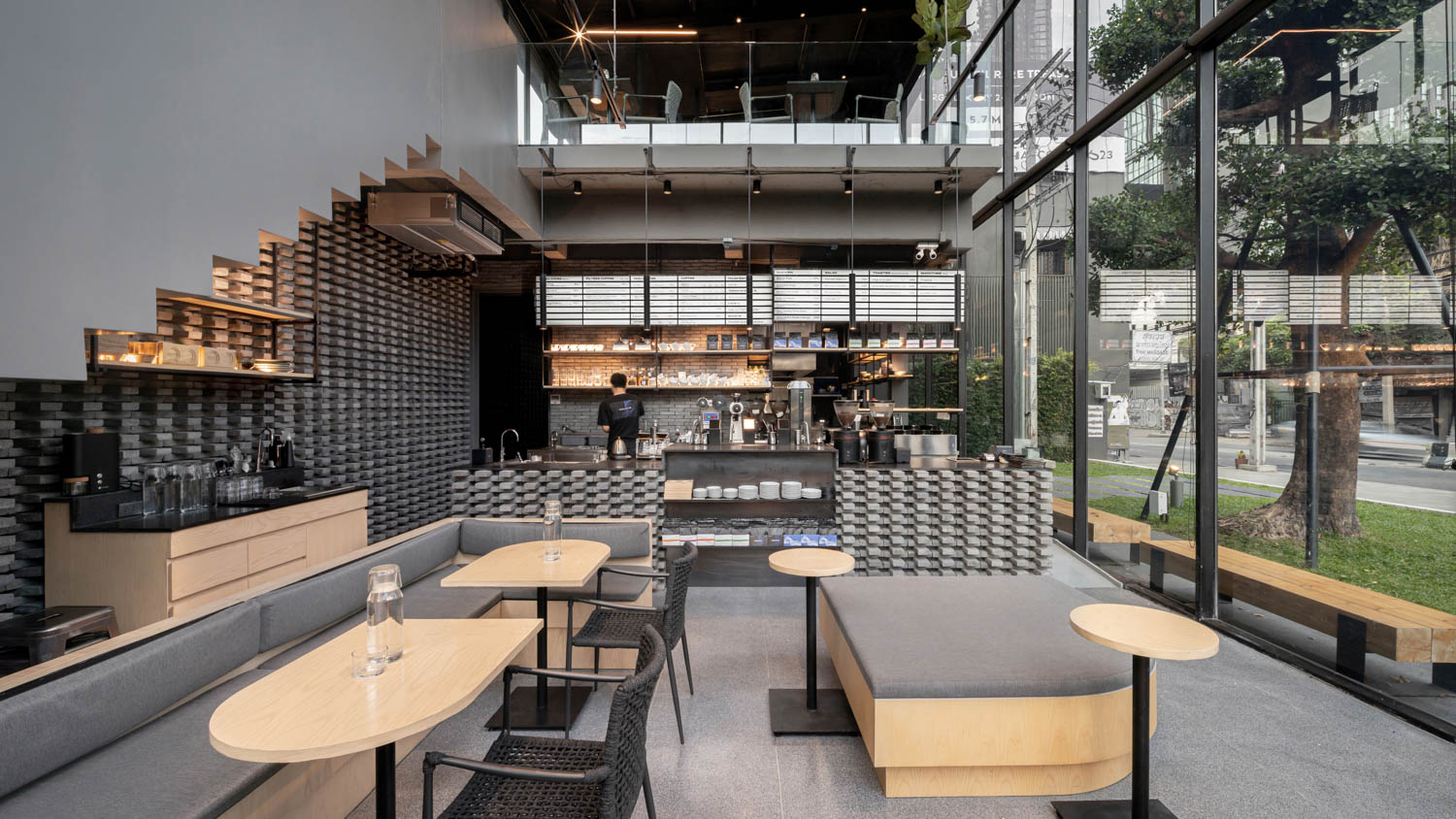
Designed by Spacecraft Co., Ltd., in collaboration with function design consultant Pittawas Euavongkul and graphic designer Katekamon Thummasaen, the new space introduces a warmer tone for the brand while maintaining its identity as a precision-driven coffee experience. In this Q&A, the Spacecraft team shares how design elevated Kaizen’s next chapter—from material choices to spatial strategies and brand expression.
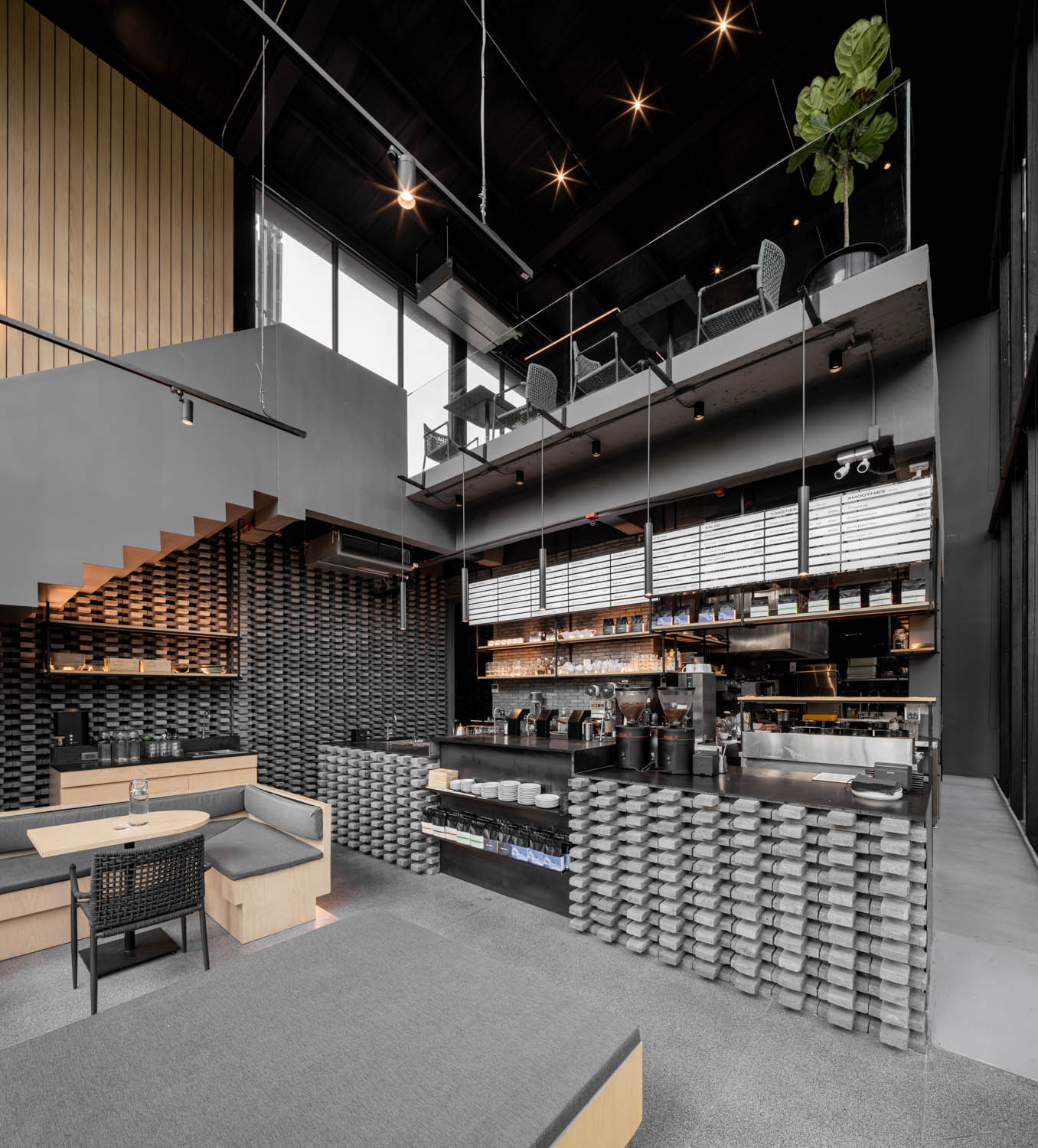
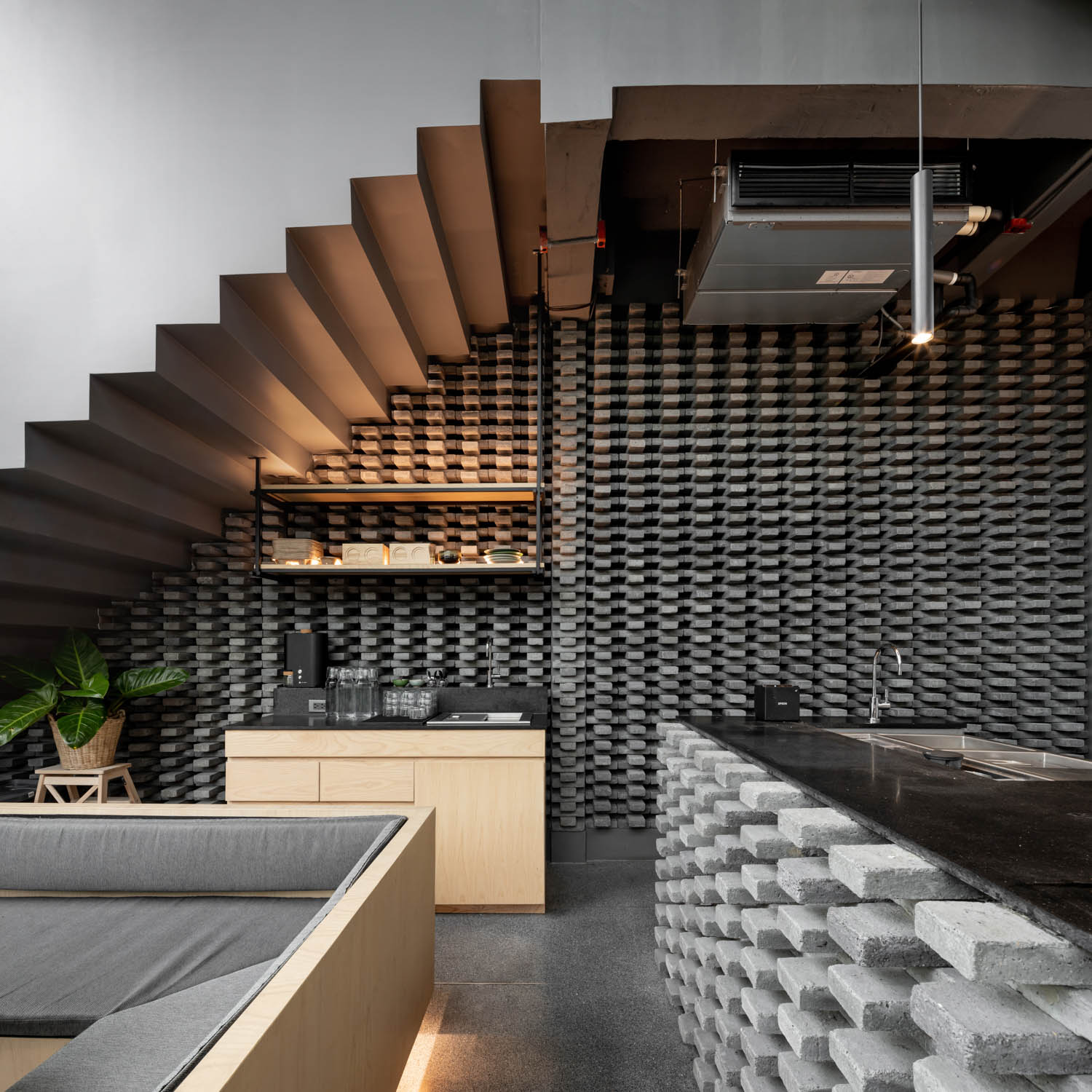
What was the main design brief for the new Kaizen location in Ekamai?
The client, Arnun, wanted this new location to reflect a deeper sense of warmth and comfort—a departure from the minimalist, ultra-modern feel of the earlier Kaizen branches. This space was not just about coffee; it was about serving a full experience, with healthy meals offered from breakfast through dinner. The interior needed to support that broader function while staying true to Kaizen’s roots in specialty coffee and visual clarity.
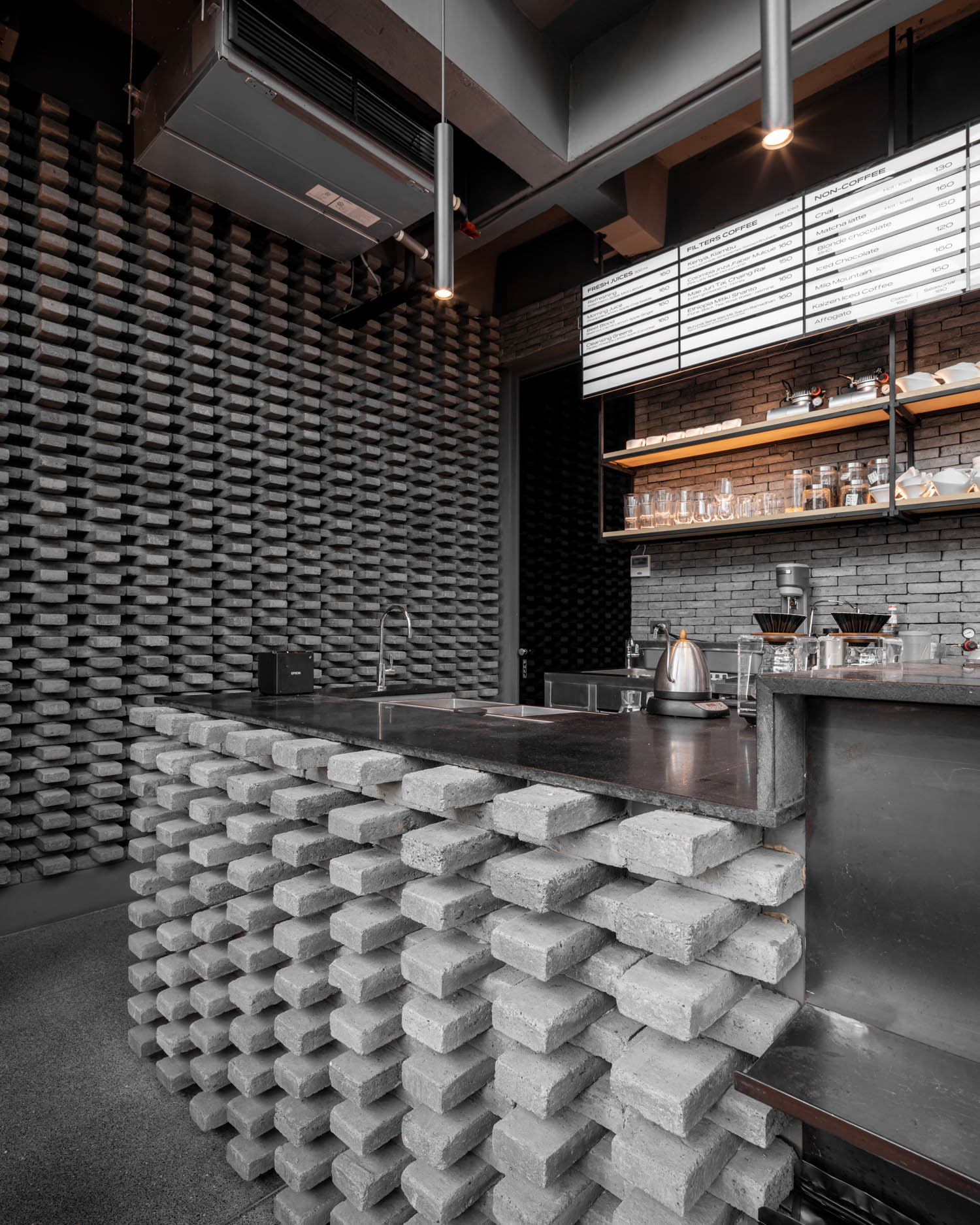
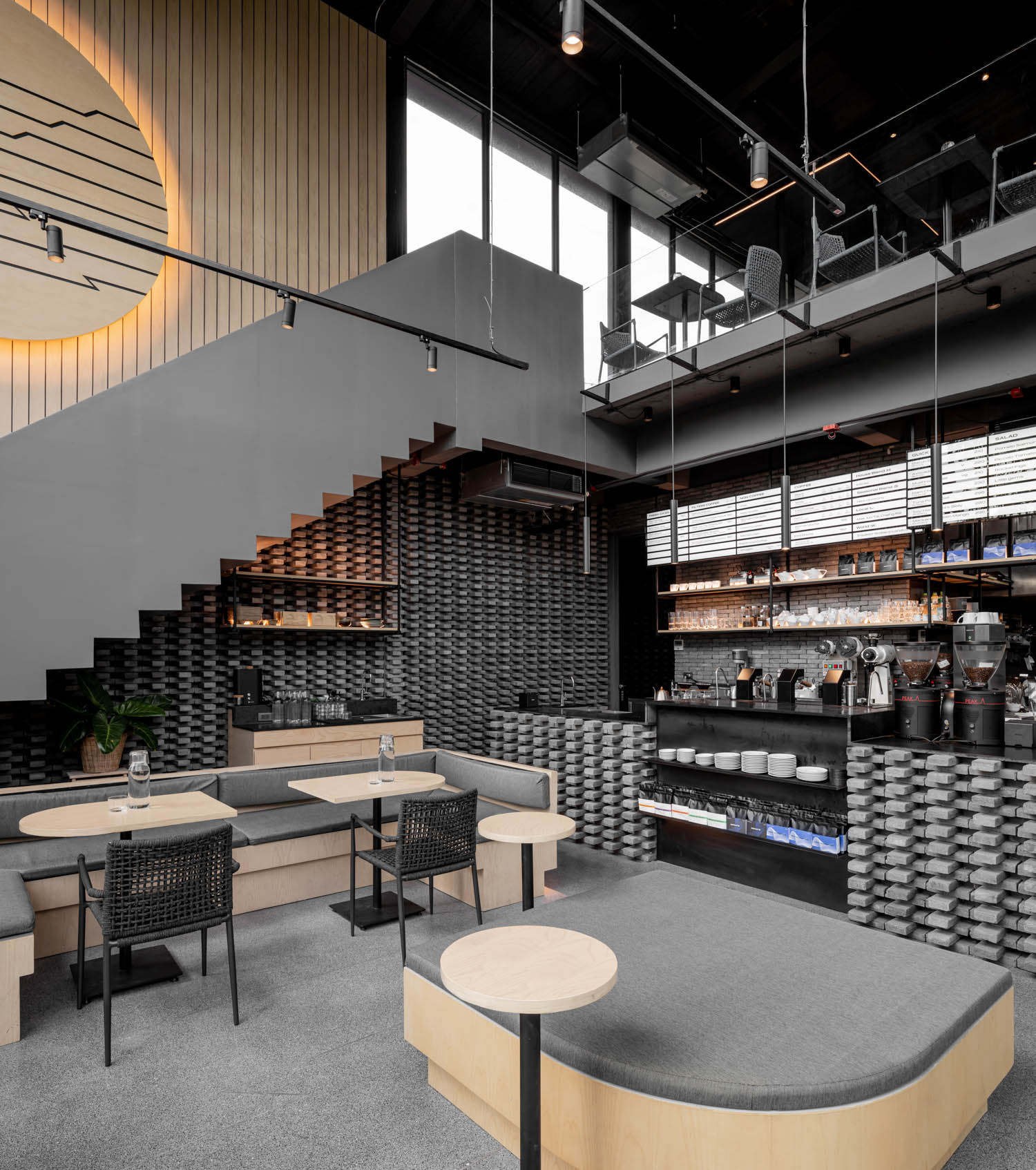
How did the site’s urban context influence the architectural expression?
The café is located in a compact standalone space surrounded by high-rises, so visibility from the main street was key. We introduced a bold visual anchor: a large circular oak panel engraved with a ‘K’, illuminated with soft LED light. This feature sits on the back wall and is visible through the full-height glass façade, drawing people in and creating a strong brand presence from a distance.
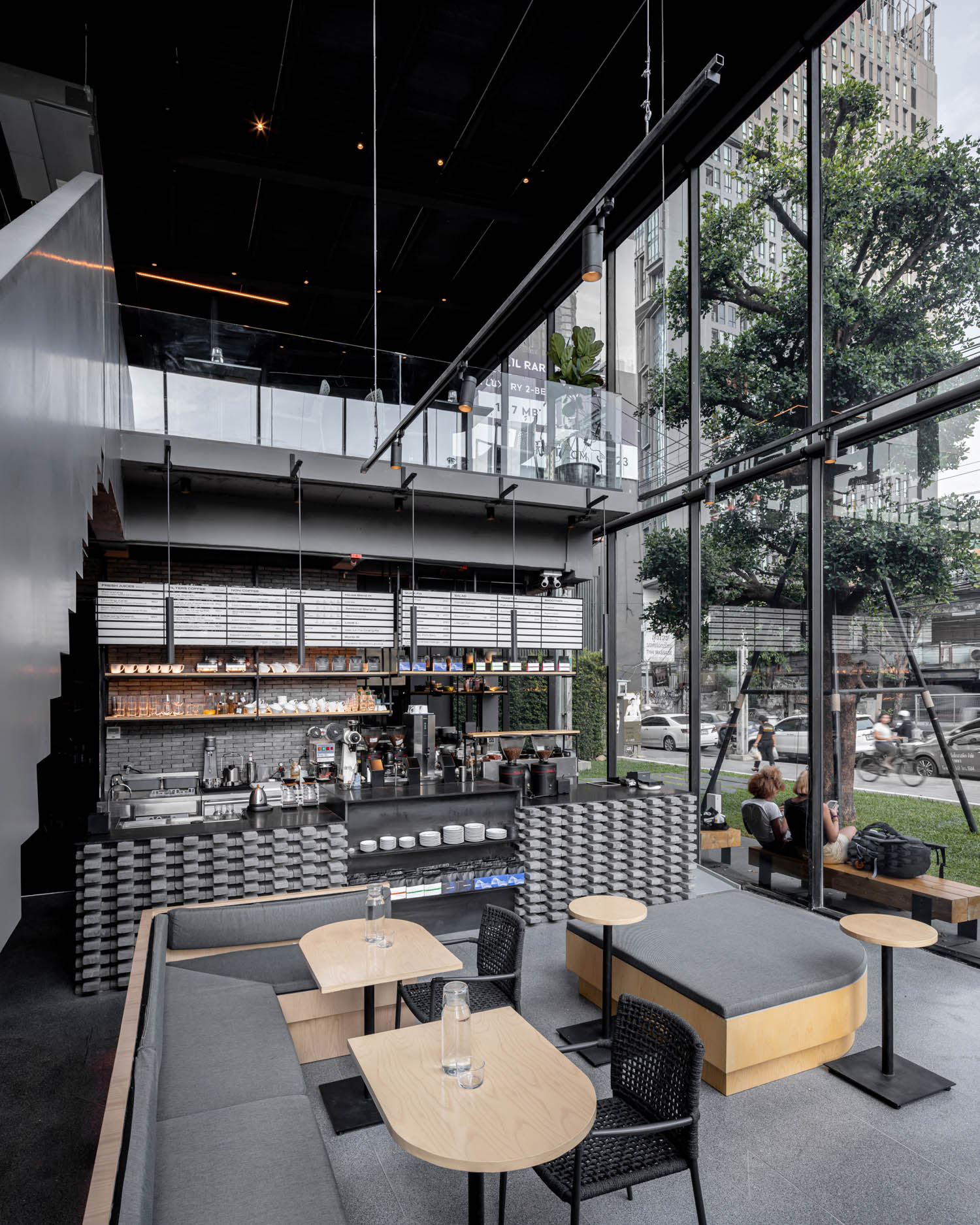
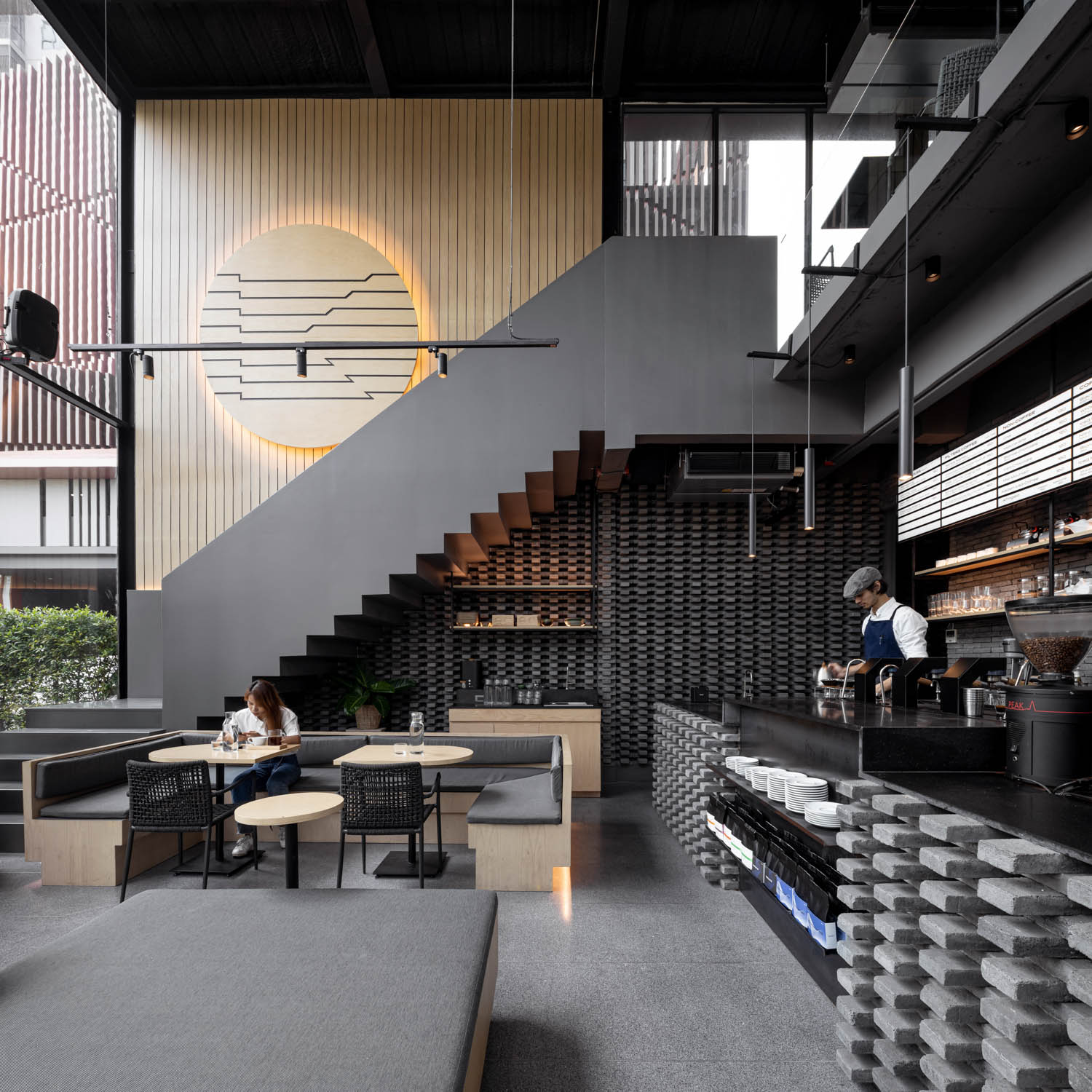
What materials were chosen, and how do they shape the interior atmosphere?
We selected natural-finish oak wood and dark grey brick as the two primary materials. Oak was used to introduce warmth, texture, and approachability, while the grey brick brought a subtle sense of urban refinement. Together, they strike a balance between comfort and sophistication. The brick pattern at the coffee bar and ground floor walls adds tactile depth and character to the space without overwhelming it.
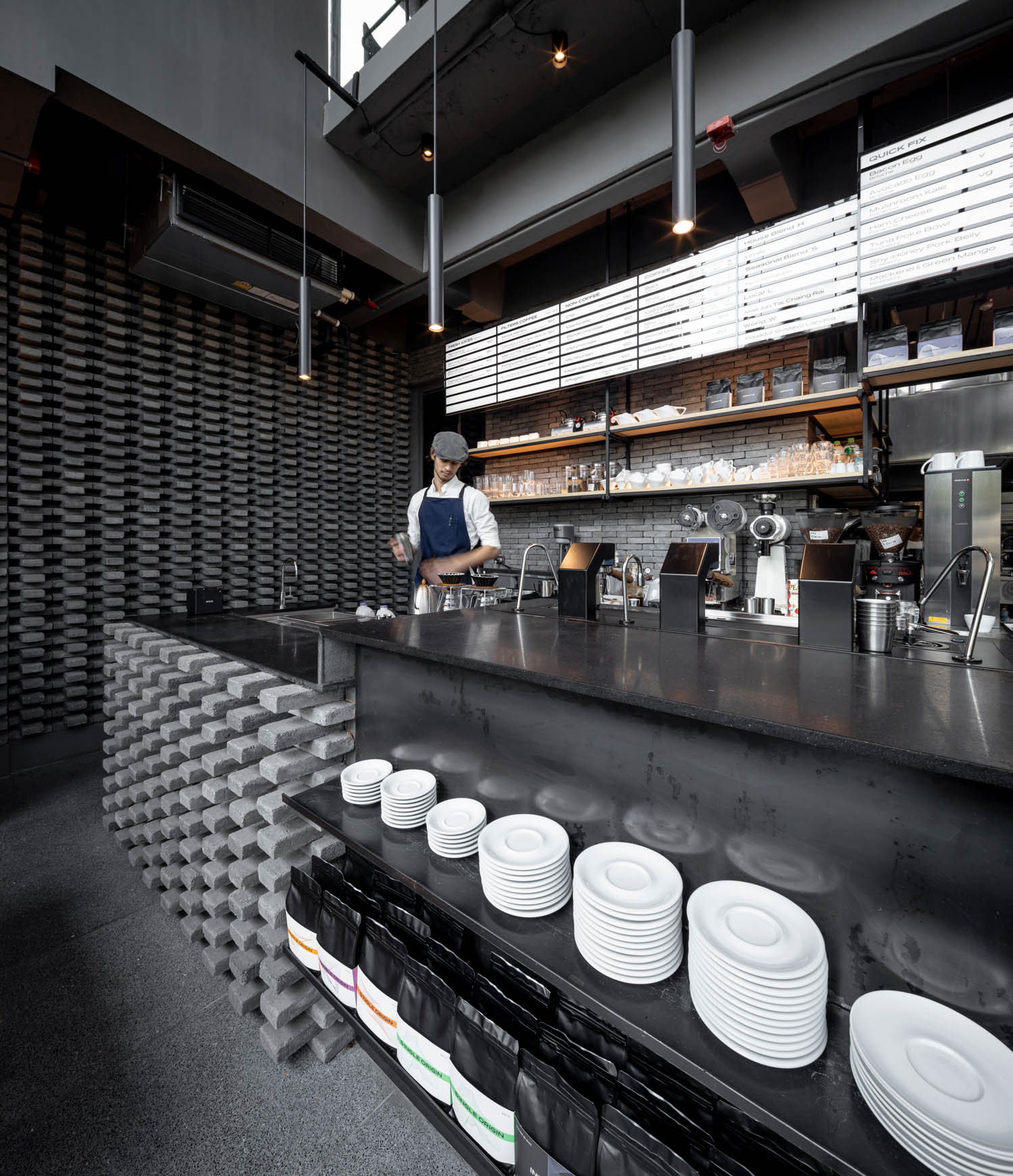
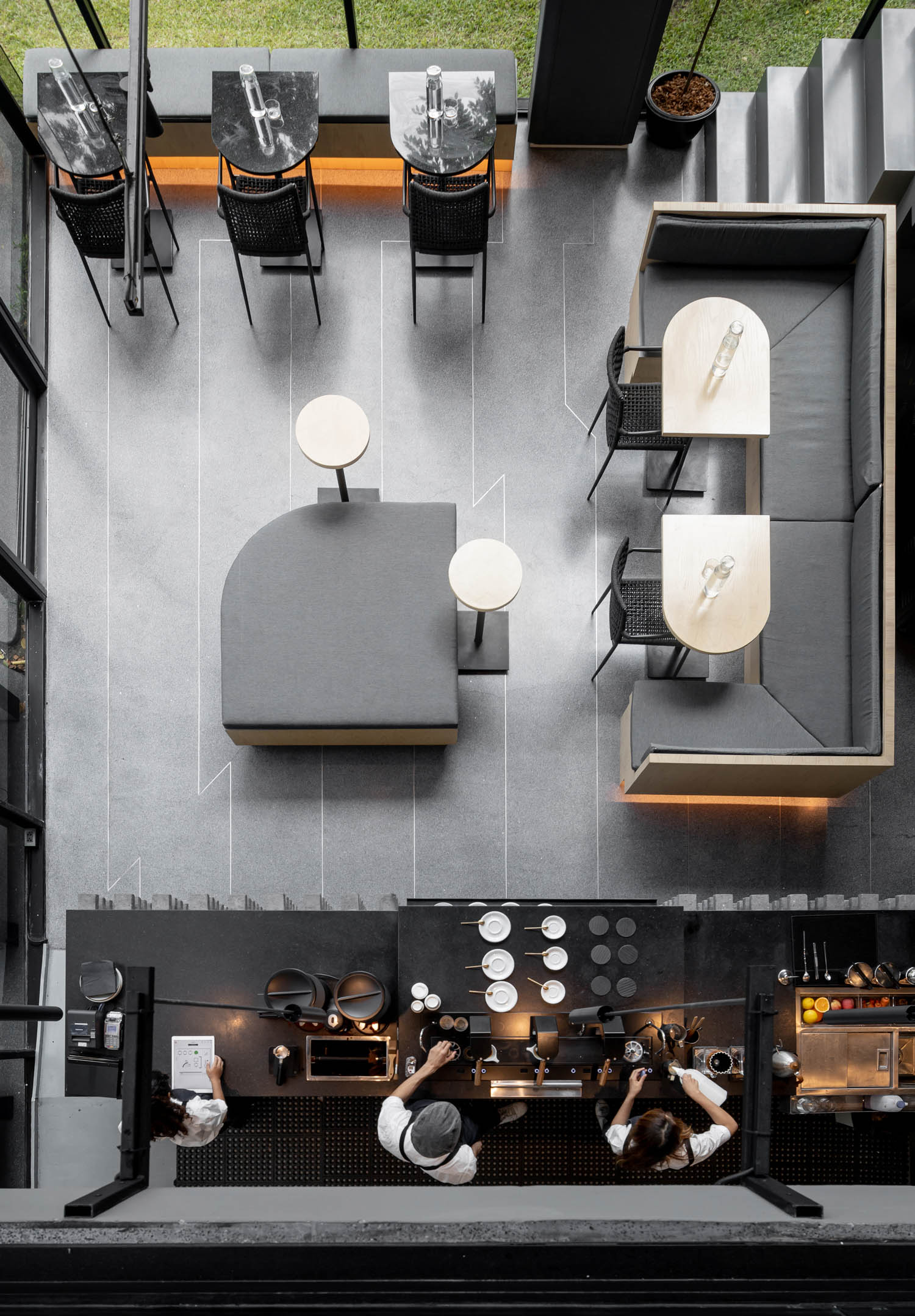
How did the interior planning support both coffee culture and full-service dining?
We worked with an open-plan layout across two levels to offer flexibility in how people use the space. On both floors, we created multiple seating zones to support a wide range of user experiences—quick coffee stops, longer meals, or casual coworking. The goal was to give guests choice in how they interact with the space, depending on their time and purpose.
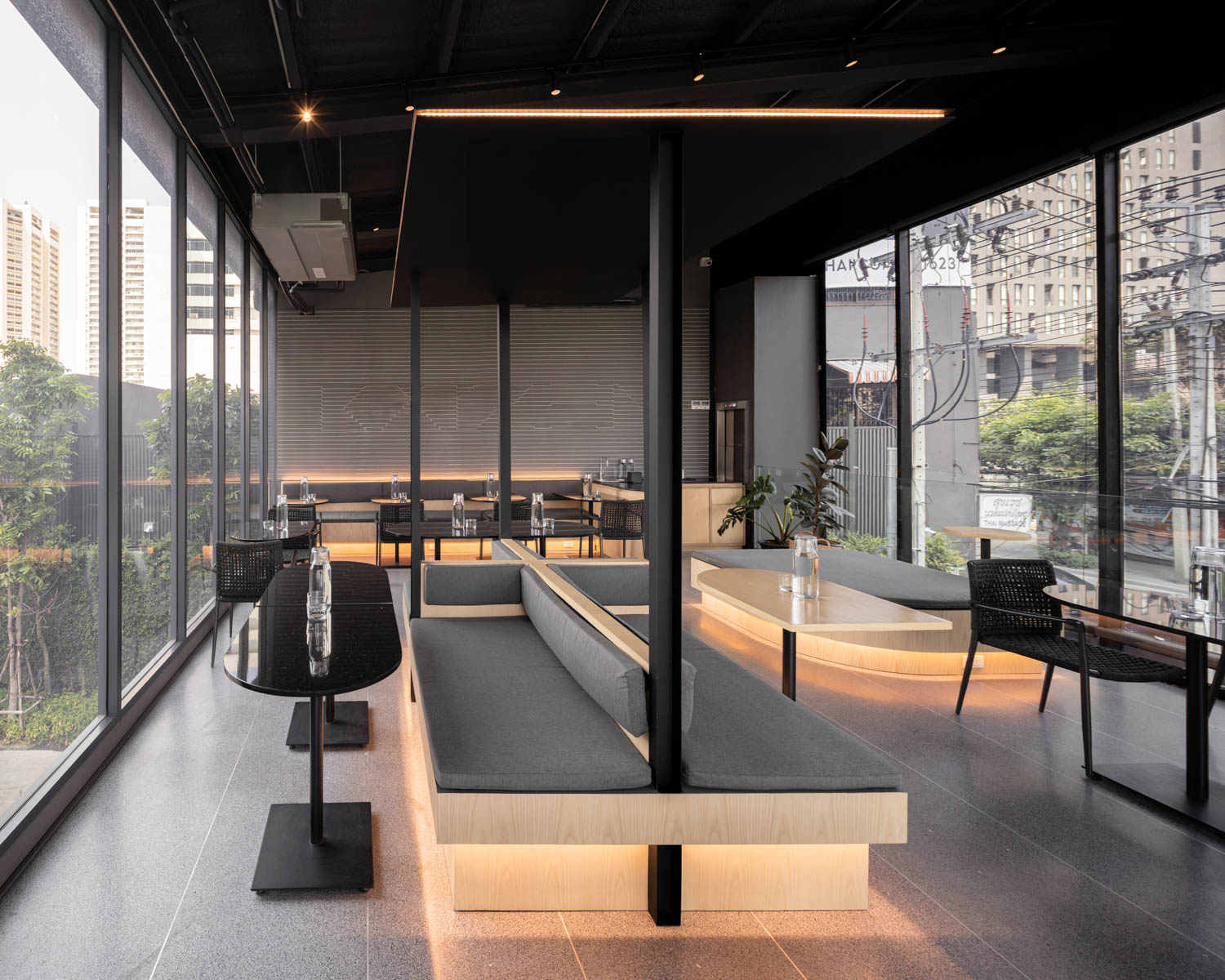
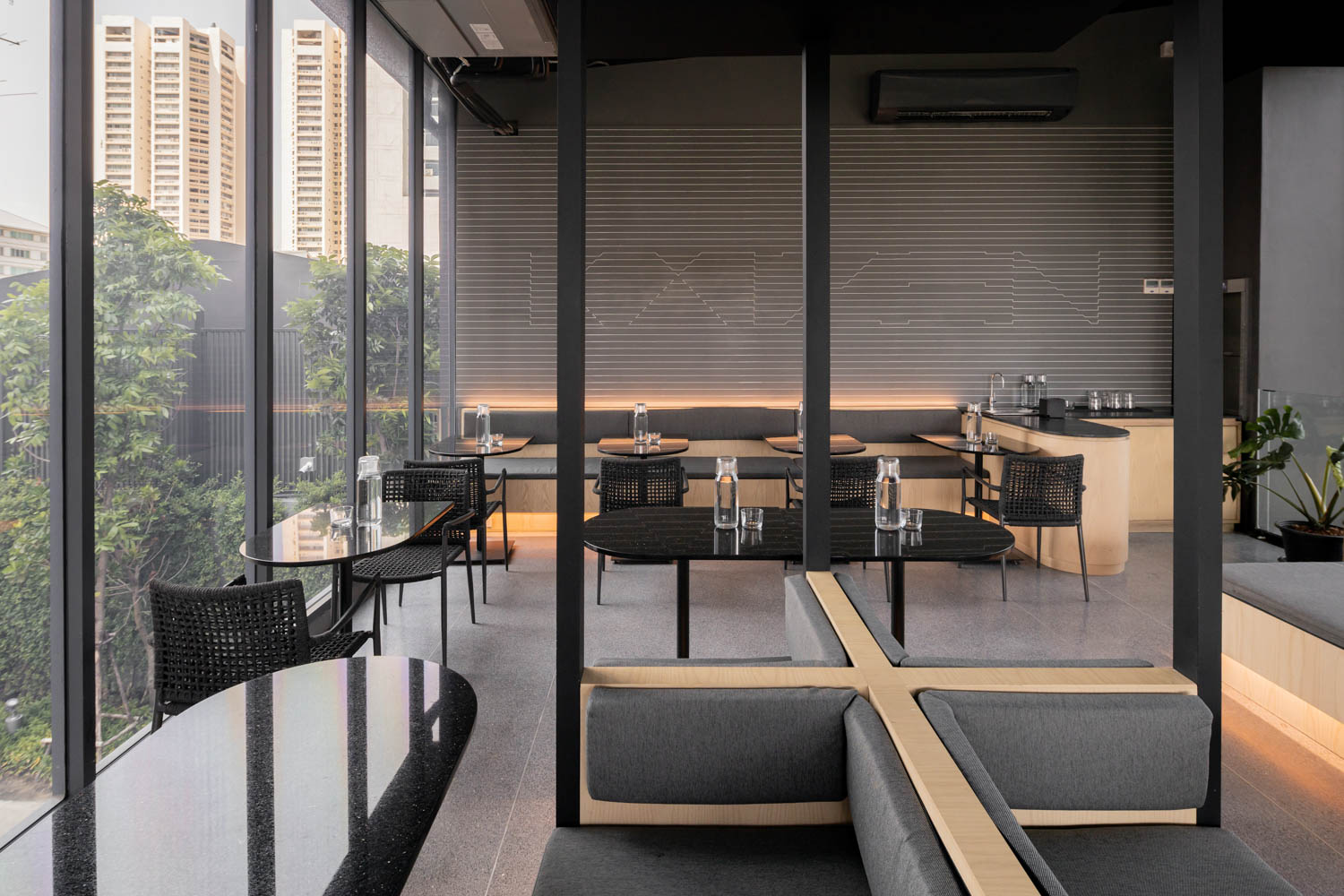
How did the functional design consultant and graphic designer contribute to the project?
Functionally, we collaborated closely with Pittawas Euavongkul to ensure that the layout supported efficient workflow, particularly behind the bar and within the kitchen. Coffee operations require precision and fluid movement, and every centimeter mattered.
On the brand side, Katekamon Thummasaen contributed graphic elements and visual storytelling cues that reinforce the identity without dominating the space. The engraved ‘K’ symbol is one of those subtle yet powerful branding moments.
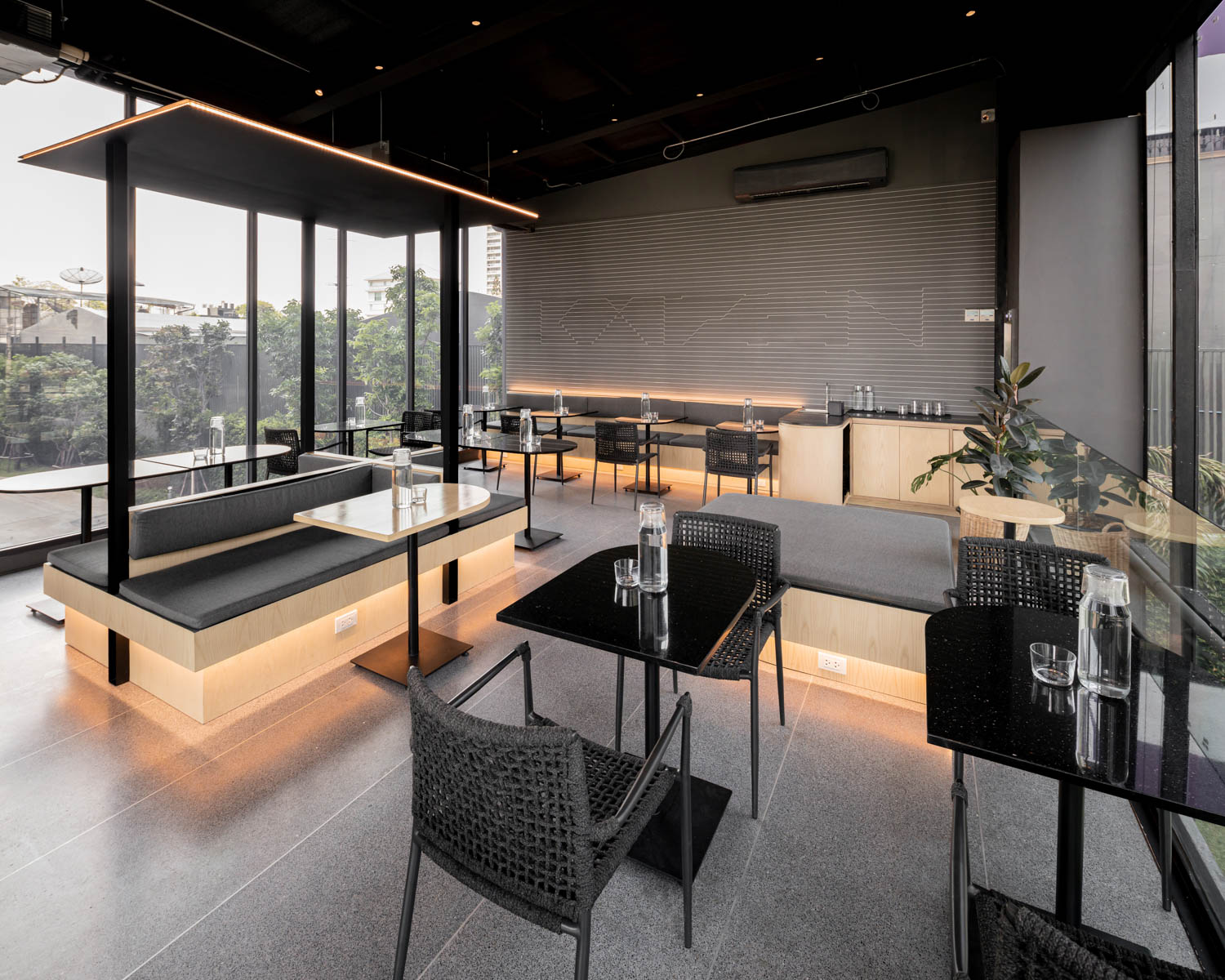
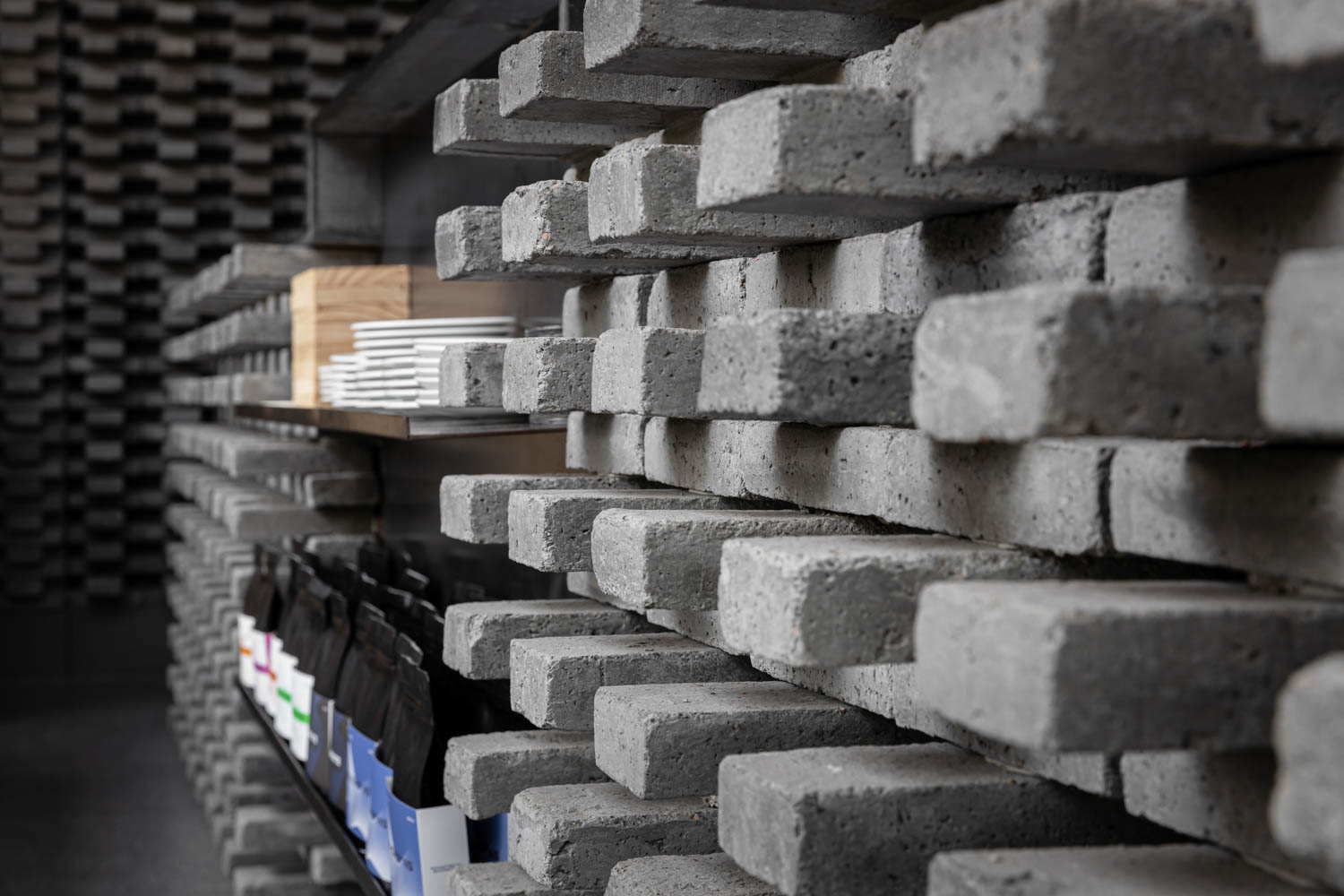
What does this new space say about the evolution of Kaizen Coffee as a brand?
This café marks a matured version of Kaizen—still clean and detail-focused, but with a more human, tactile presence. It shows the brand’s evolution from a minimalist specialty coffee shop to a community-centered destination. The materials, lighting, and spatial composition work together to reflect Kaizen’s continued commitment to quality, now enhanced with warmth and a sense of place.
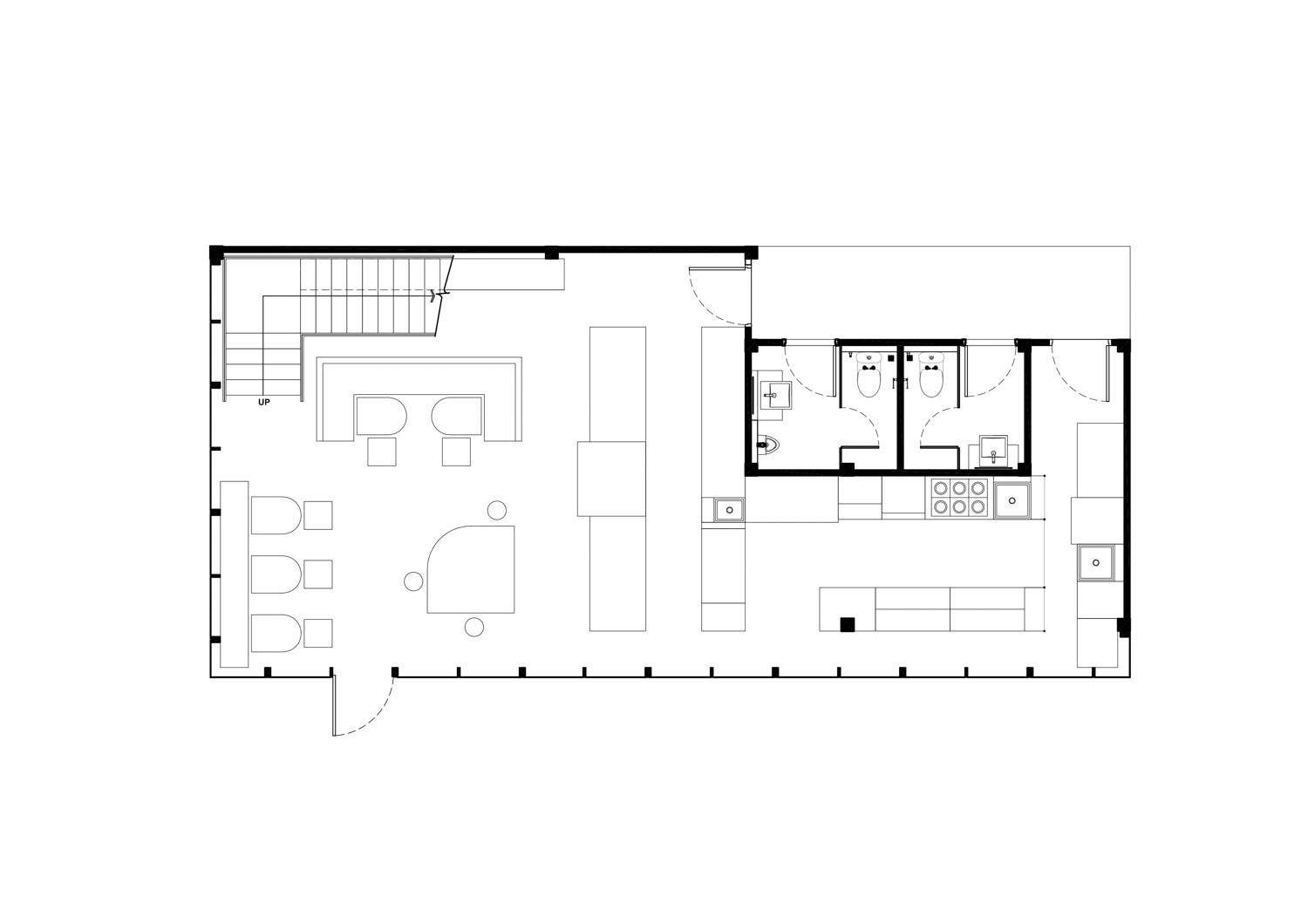

Project Credits:
- Project: Kaizen Coffee
- Client: Kaizen Coffee Co.
- Interior Architect: Spacecraft Co., Ltd.
- Function Design Consultant: Pittawas Euavongkul
- Graphic Design: Katekamon Thummasaen
- Location: Ekamai, Bangkok, Thailand
- Project Year: 2019
- Area: 100 SQ.M.
- Photography: Ketsiree Wongwan
- Contact: [email protected]

