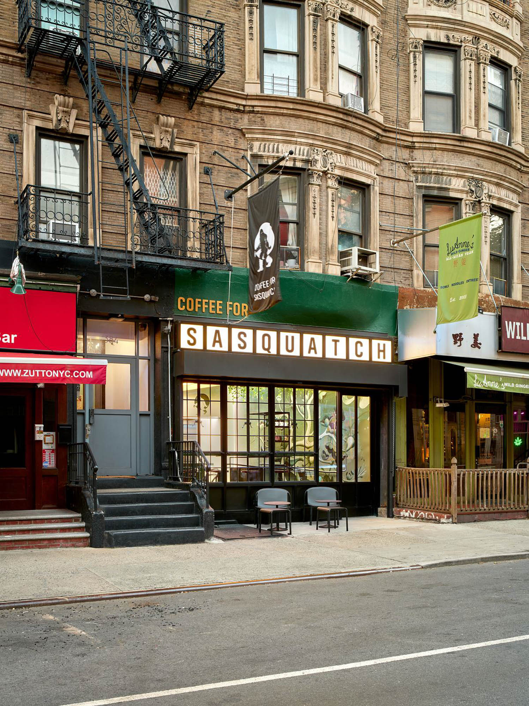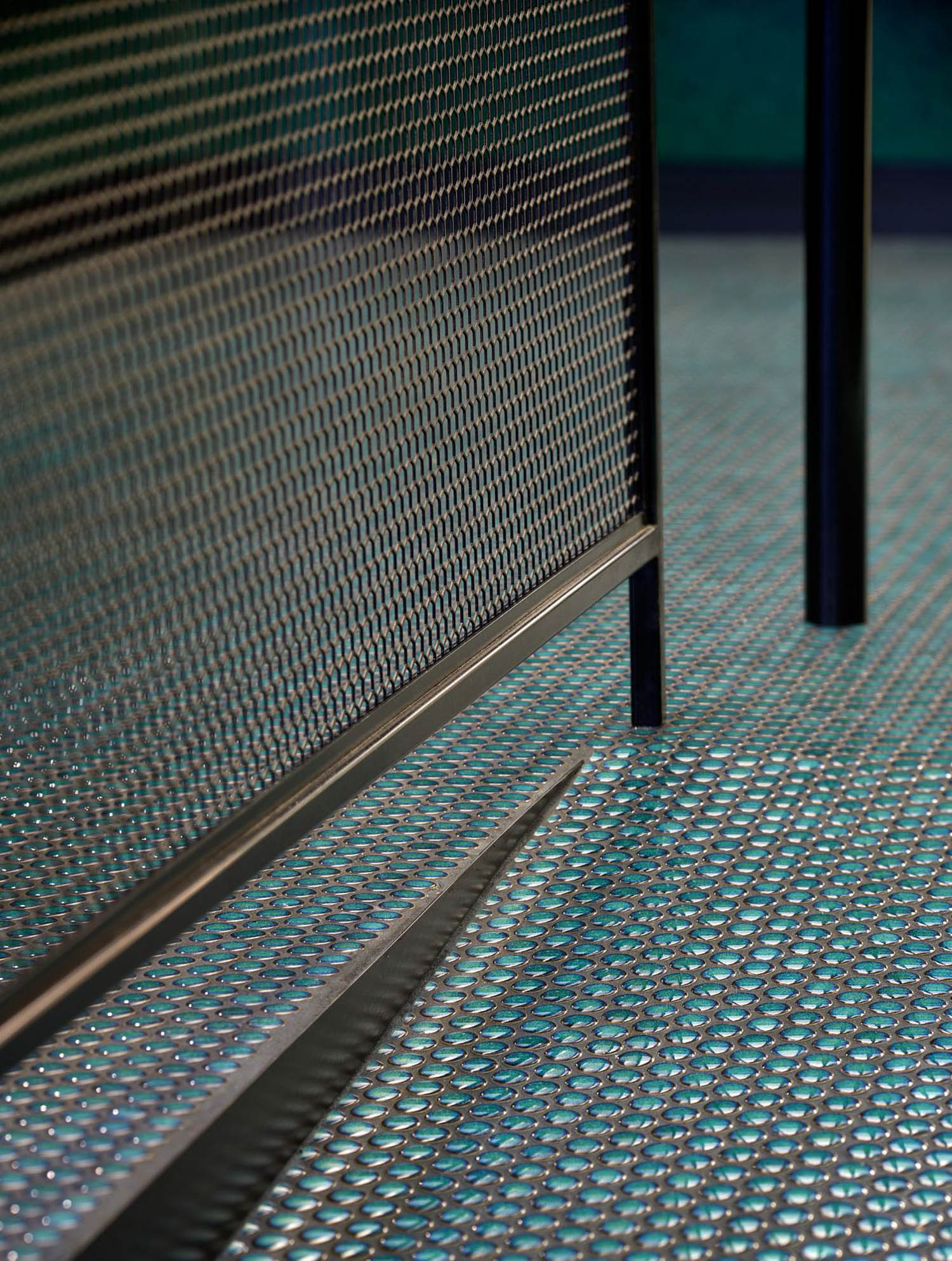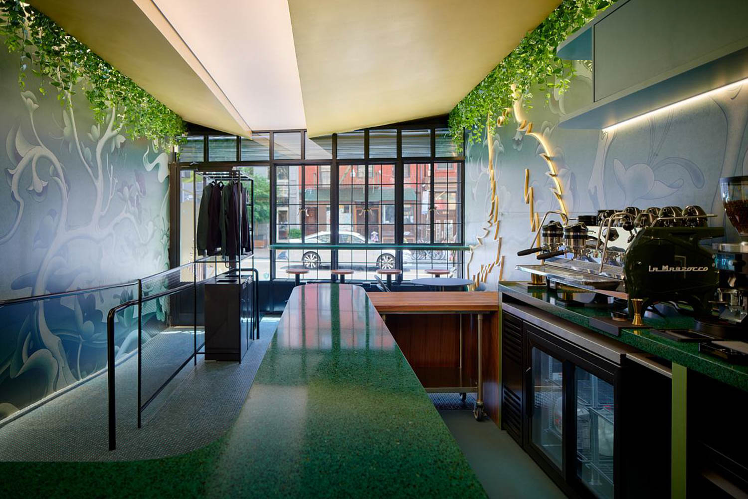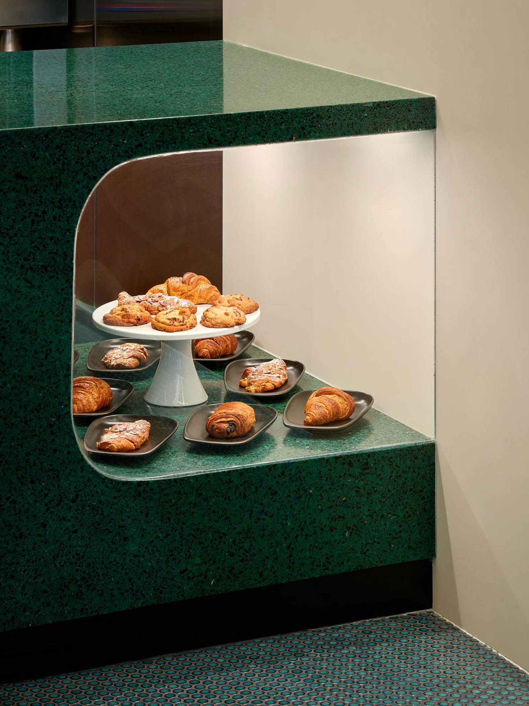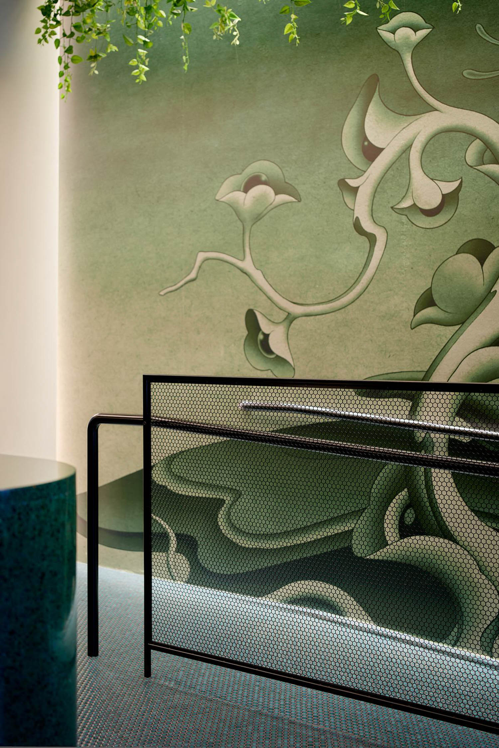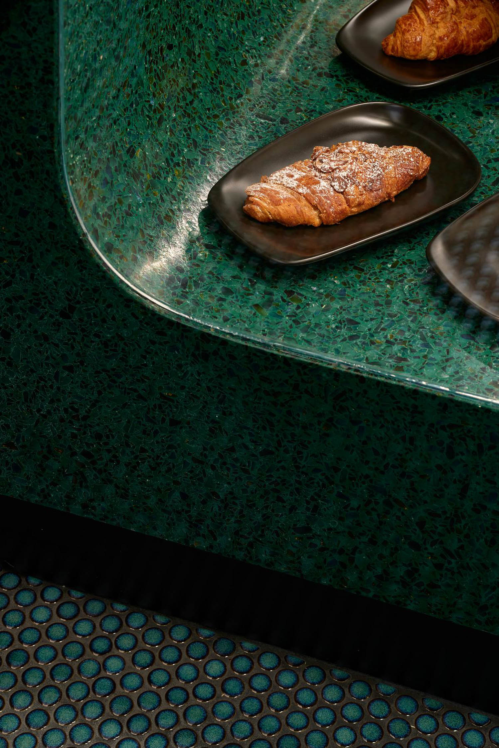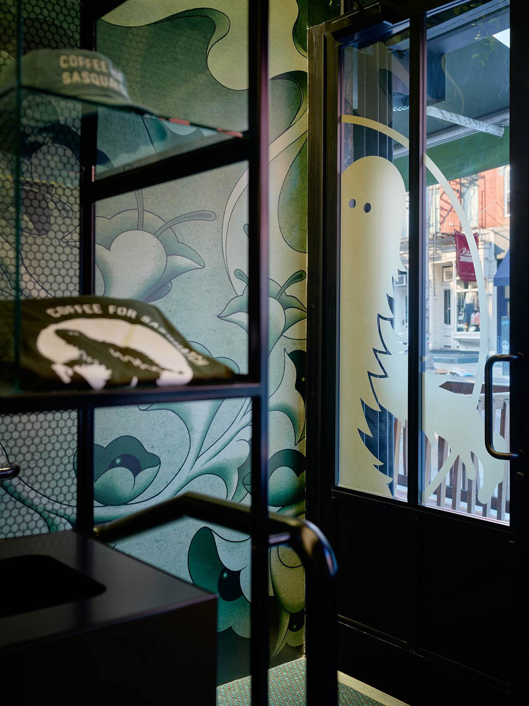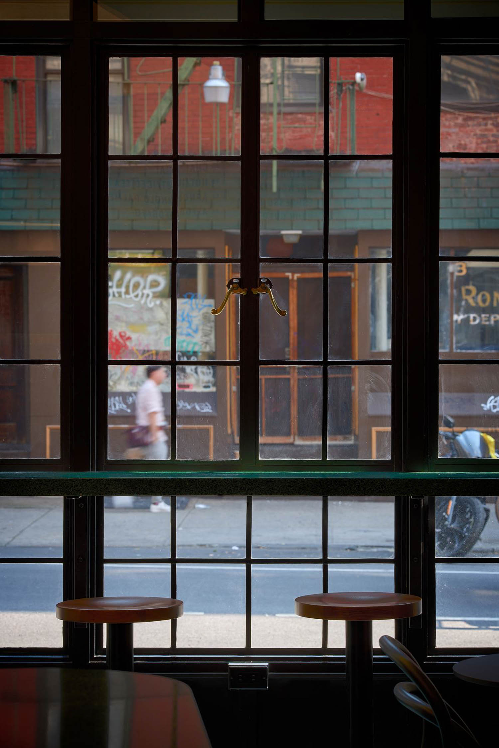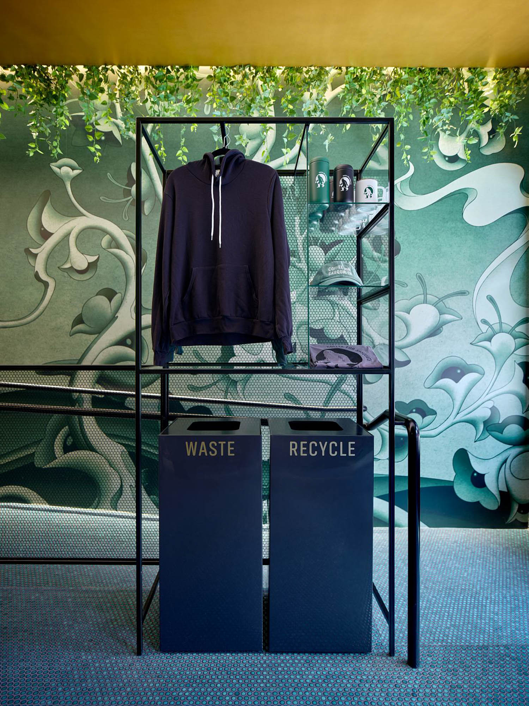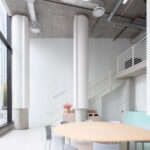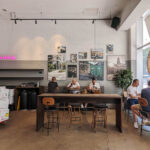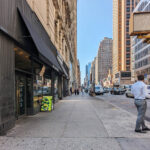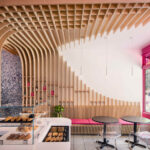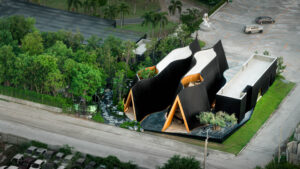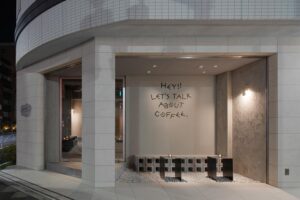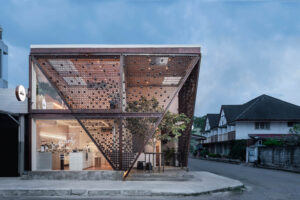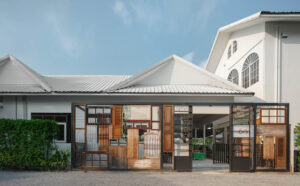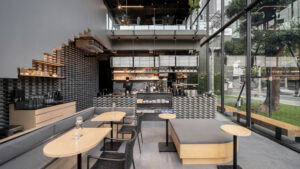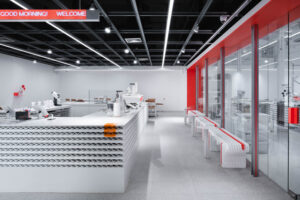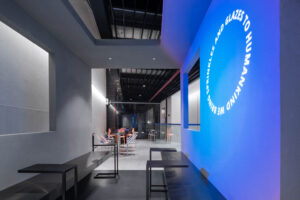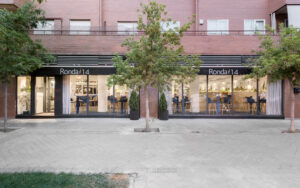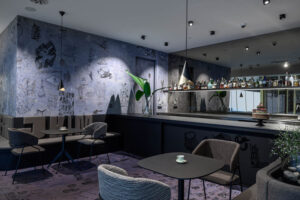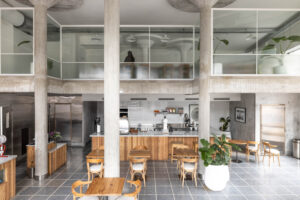Dan Brunn Architecture Crafts a Forest Retreat in the Heart of NYC
Dan Brunn Architecture brings a fresh twist to coffee culture with Coffee for Sasquatch, translating its signature blend of whimsy and elegance from Los Angeles to New York City. The NYC location pays homage to the city’s iconic streetscape, incorporating classic materials like metal ironwork, penny tiles, and marquee-inspired signage while infusing a forest-like escape from urban life.
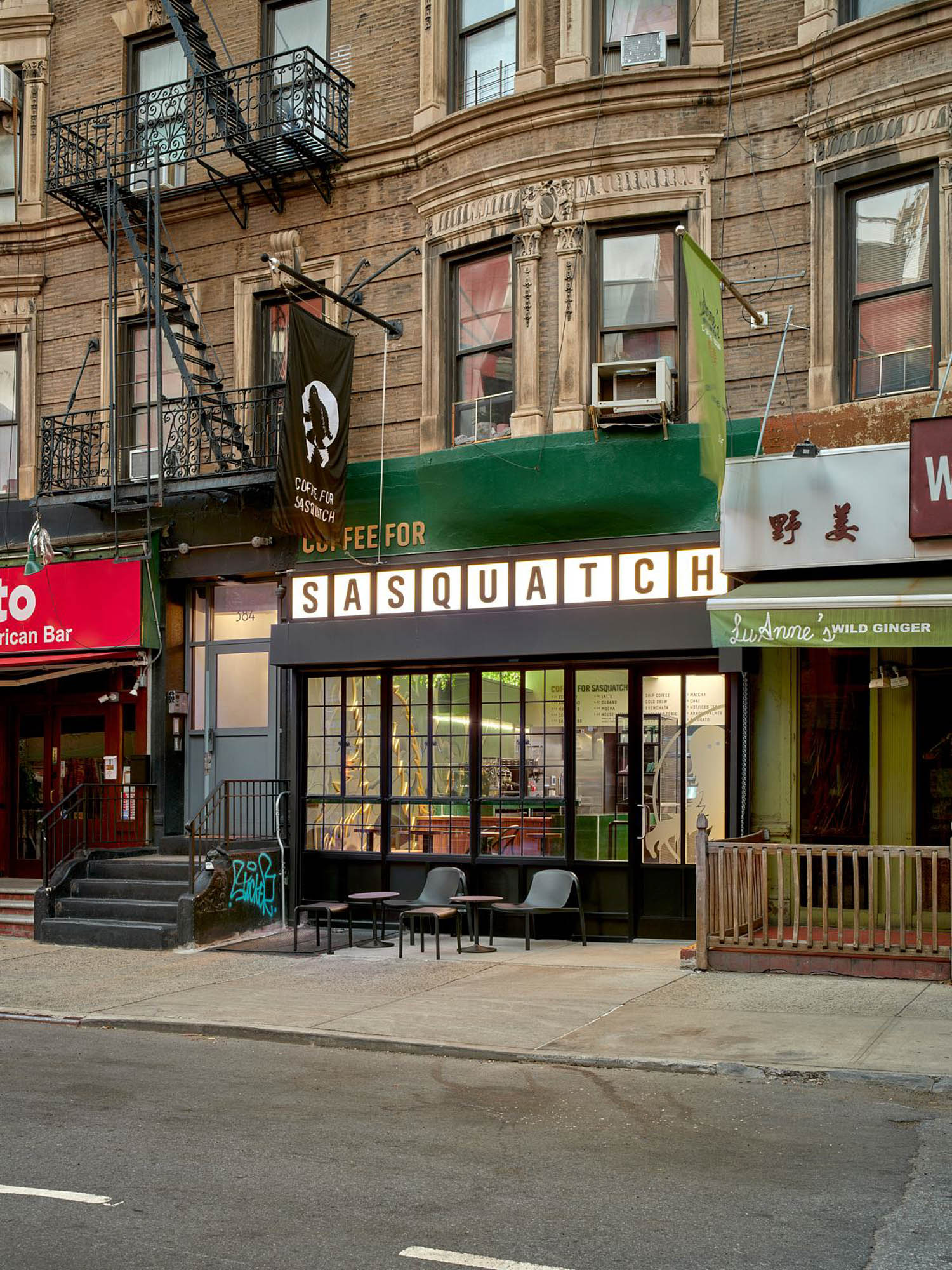
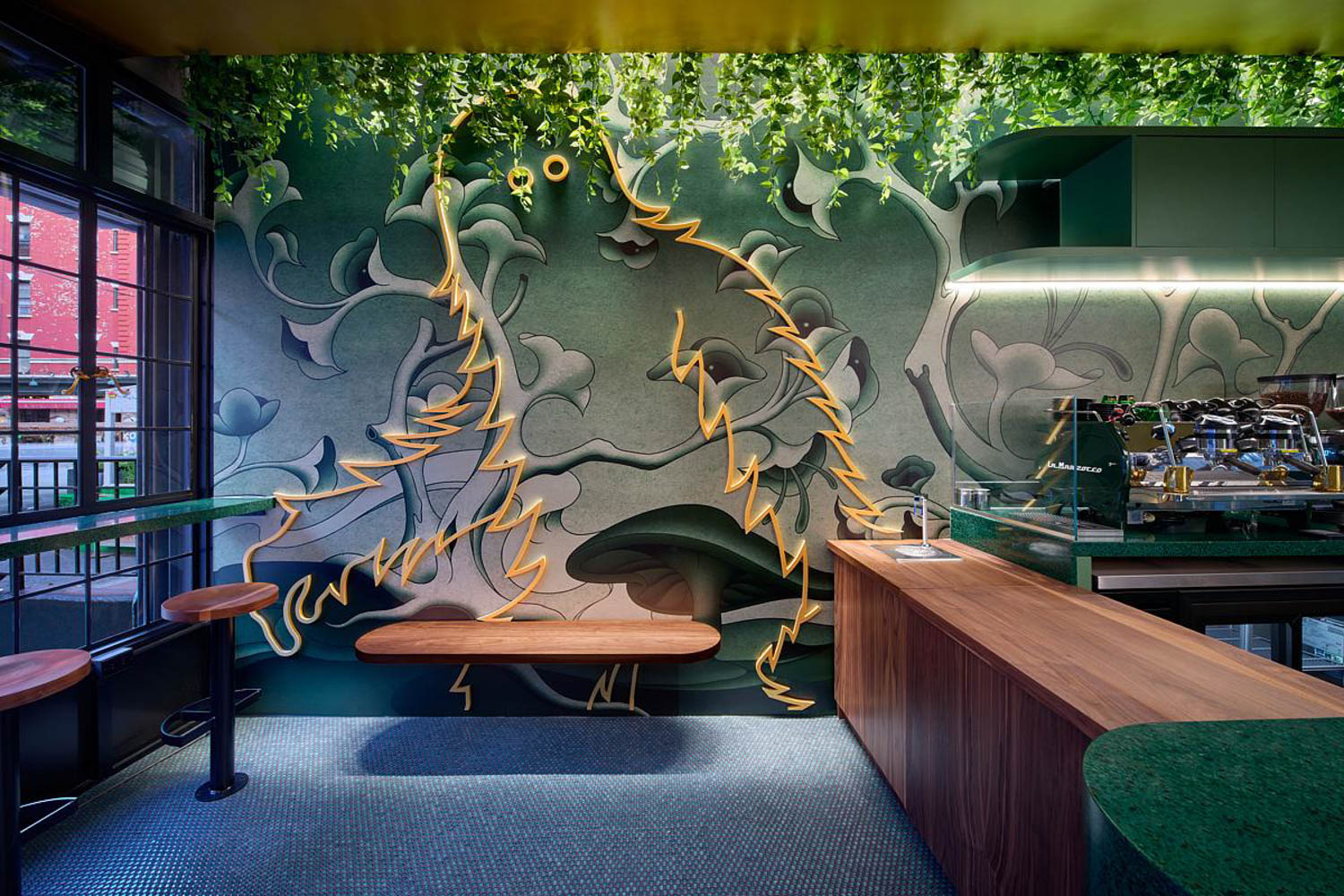
With custom wallpaper by James Jean, atmospheric lighting, and carefully chosen materials like green terrazzo and walnut, the design balances gritty urban character with a sense of wonder. The 10-foot-tall Sasquatch serves as a playful yet refined centerpiece, enhancing the unique customer experience.
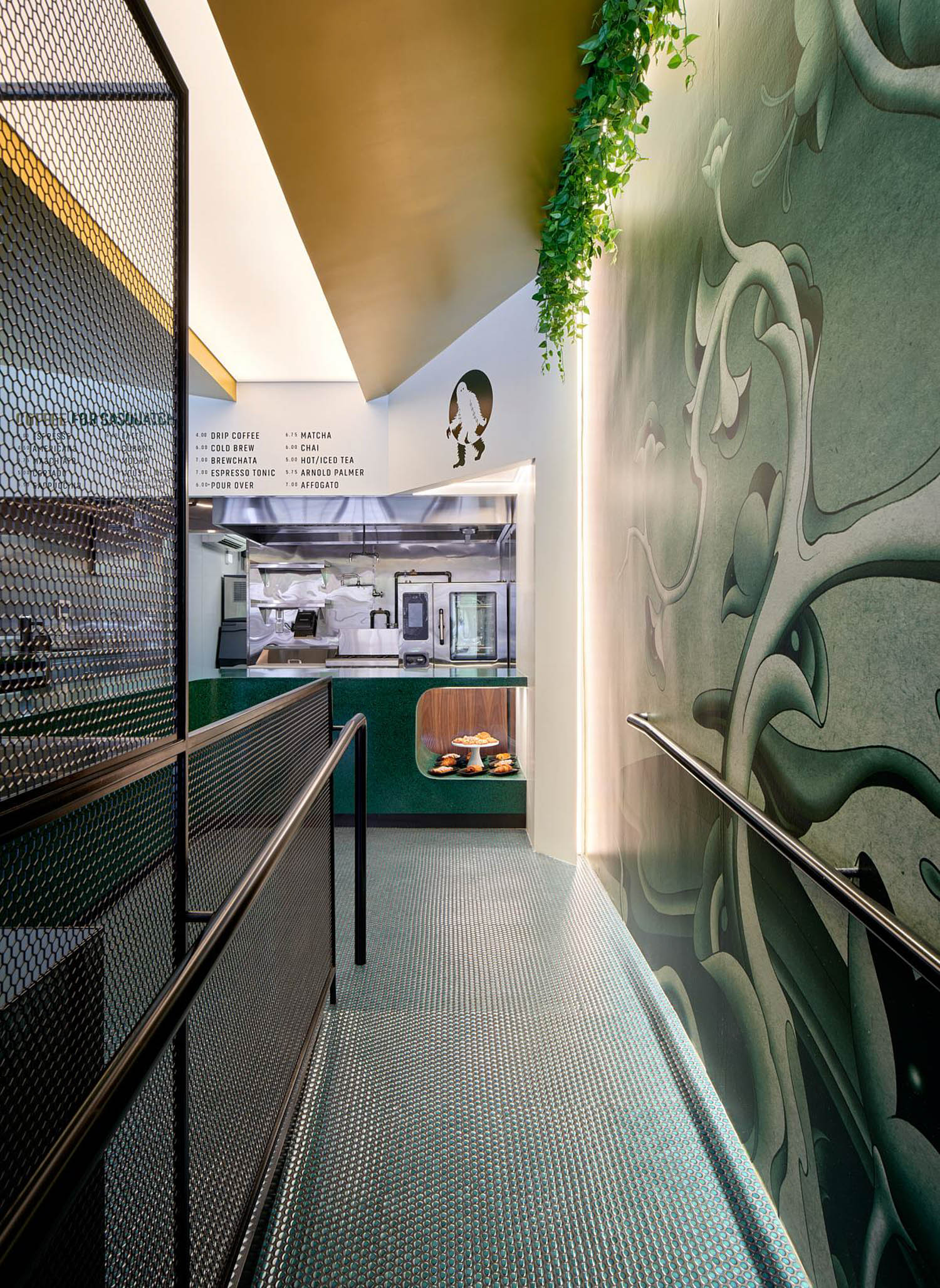
photography by Brandon Shigeta, published with bowerbird
To explore cafes worldwide see bestcafedesigns.com, a top 100 architecture blog and a global directory of cafes and cafe professionals
for other American cafes click here
Dan Brunn Architecture has designed for Coffee for Sasquatch in both Los Angeles and New York.
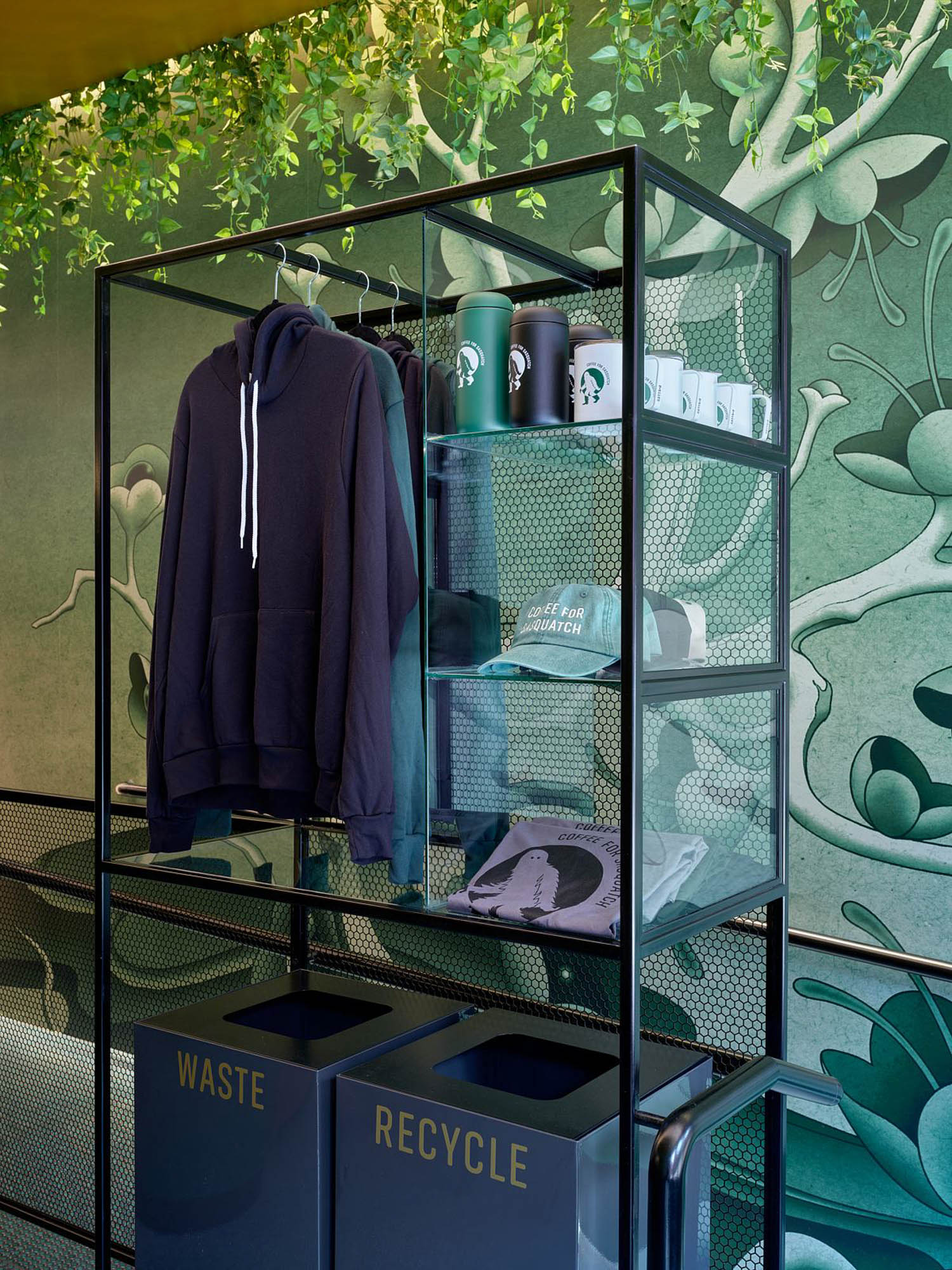
How did the NYC location’s unique context influence your approach?
We wanted to honor NYC’s grit, so the facade is in a way a homage to the streetscape. There is an incorporated marquee sign that is reminiscent of theatre signage. The storefront is built out of metal ironwork, very much in line with old-world New York heritage. We also used penny tile for the flooring, which is prevalent in the SoHo district; however, instead of the typical white glaze, we sourced a very unique high-gloss gradient-colored tile.
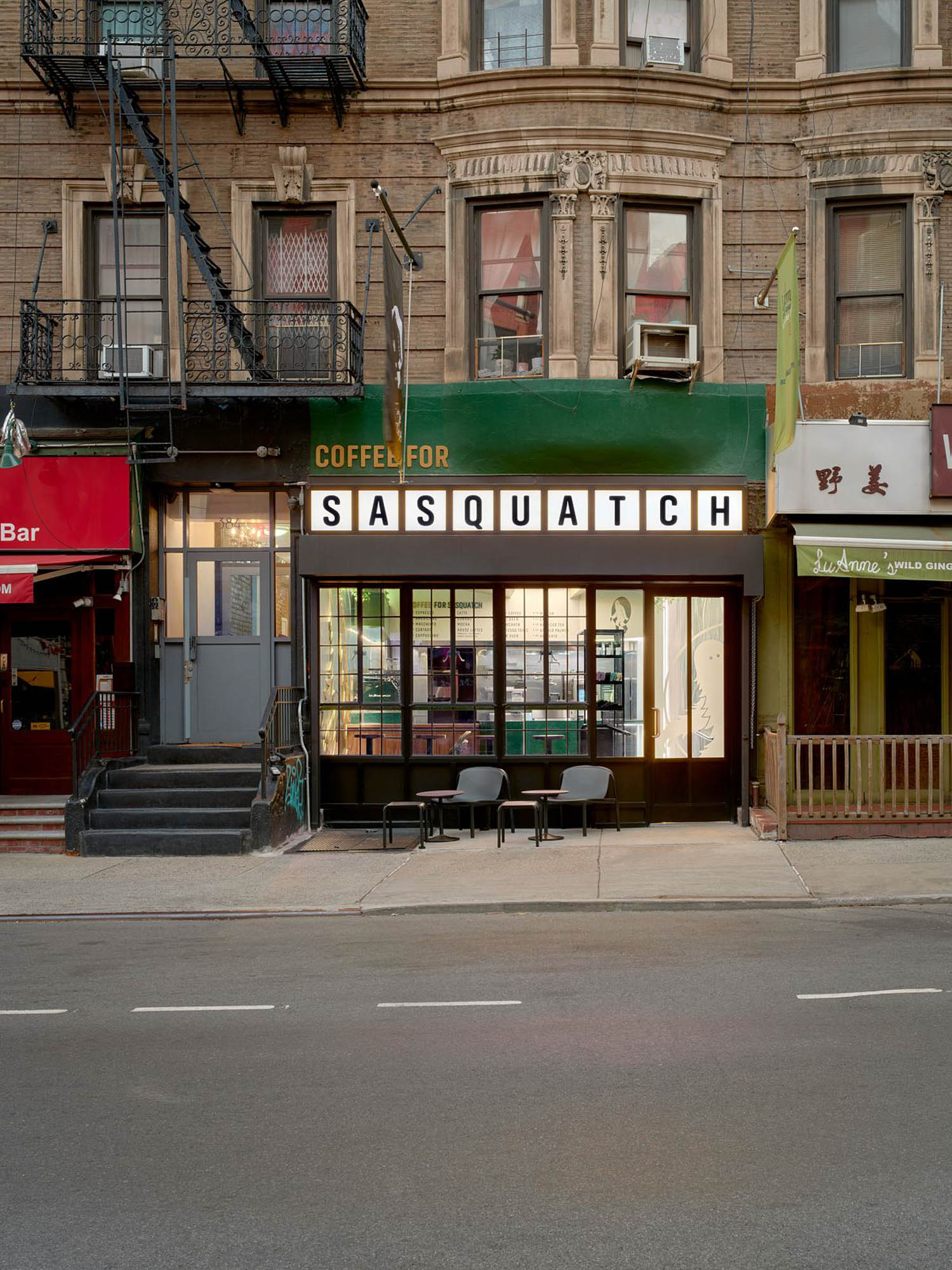
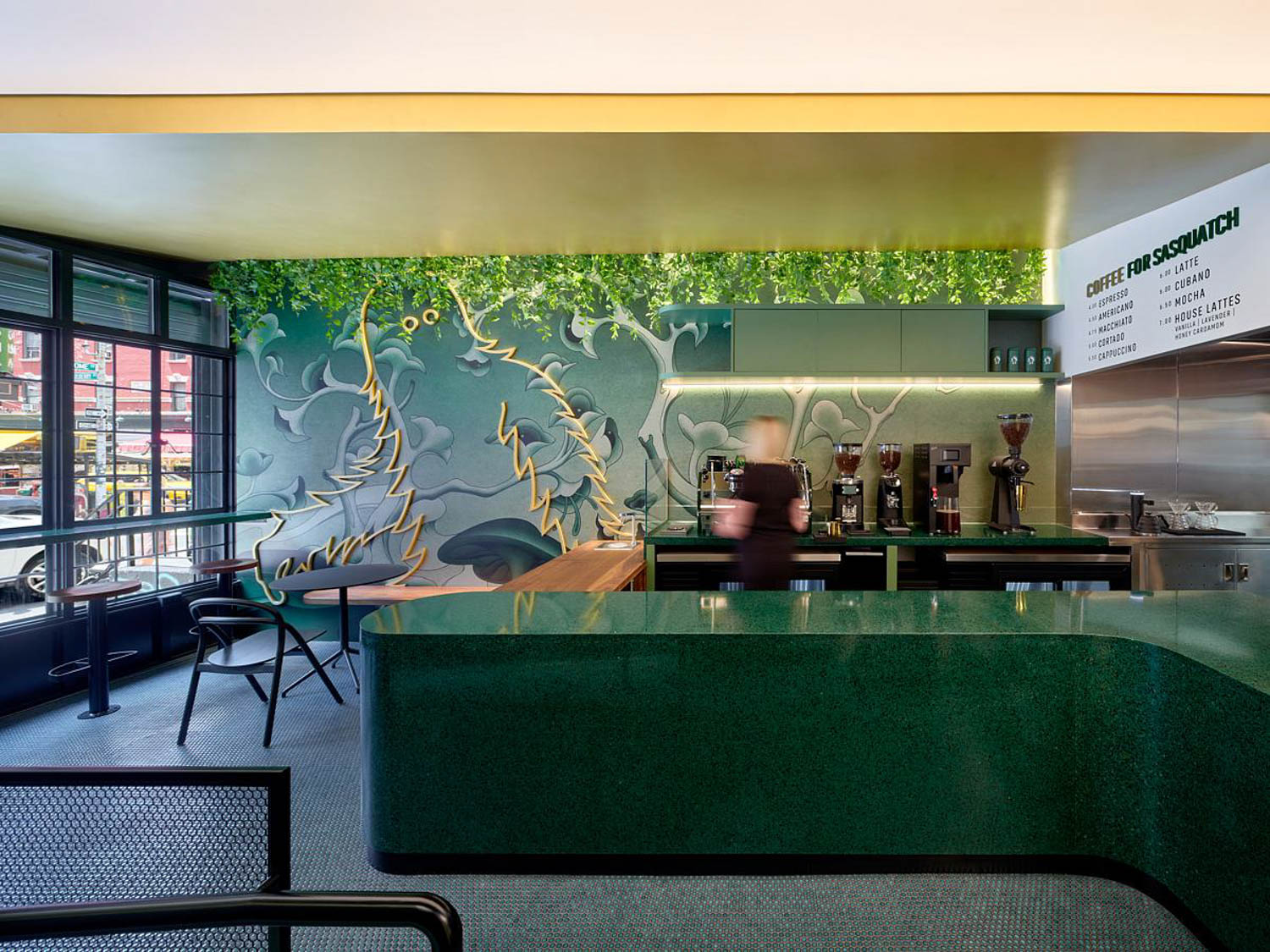
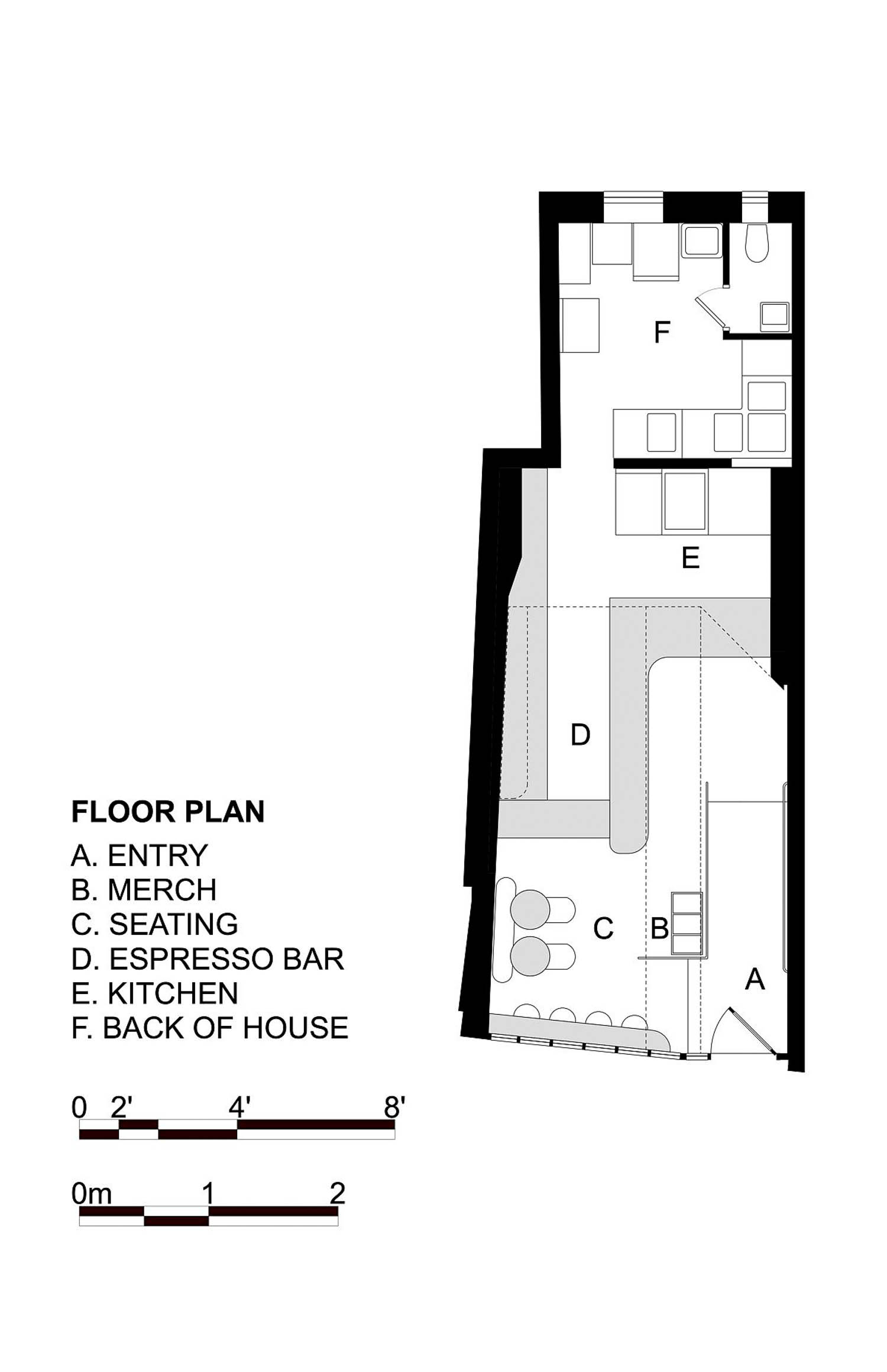
The concept of blending a forest theme with an urban environment is striking. Can you elaborate on how the design bridges these contrasting elements?
We wanted the patrons to have a respite from the concrete jungle of high-rises and hard materials. The interior is laden with leafy greenery and a mysterious warm glow. The aim was to capture an ephemeral scene, something straight out of Lewis Carroll’s Alice in Wonderland.
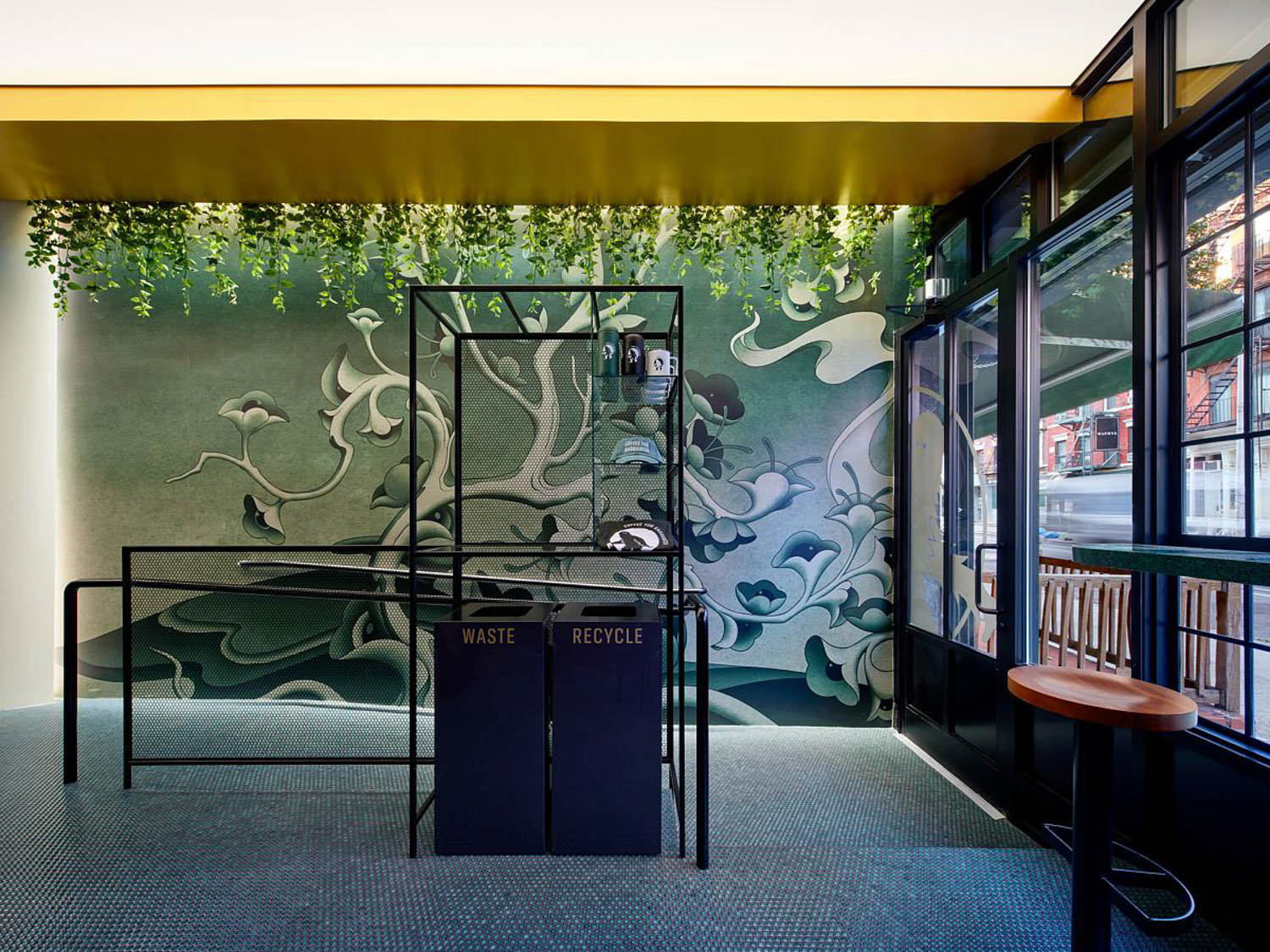
The facade’s lightboxes perfectly fit the letters in “Sasquatch.” How did this serendipitous discovery shape the exterior design?
We started the project by doing a deep dive and saw that we had this great opportunity. It just flowed from there. The light boxes really evoke the Broadway Theatre district, which we loved.
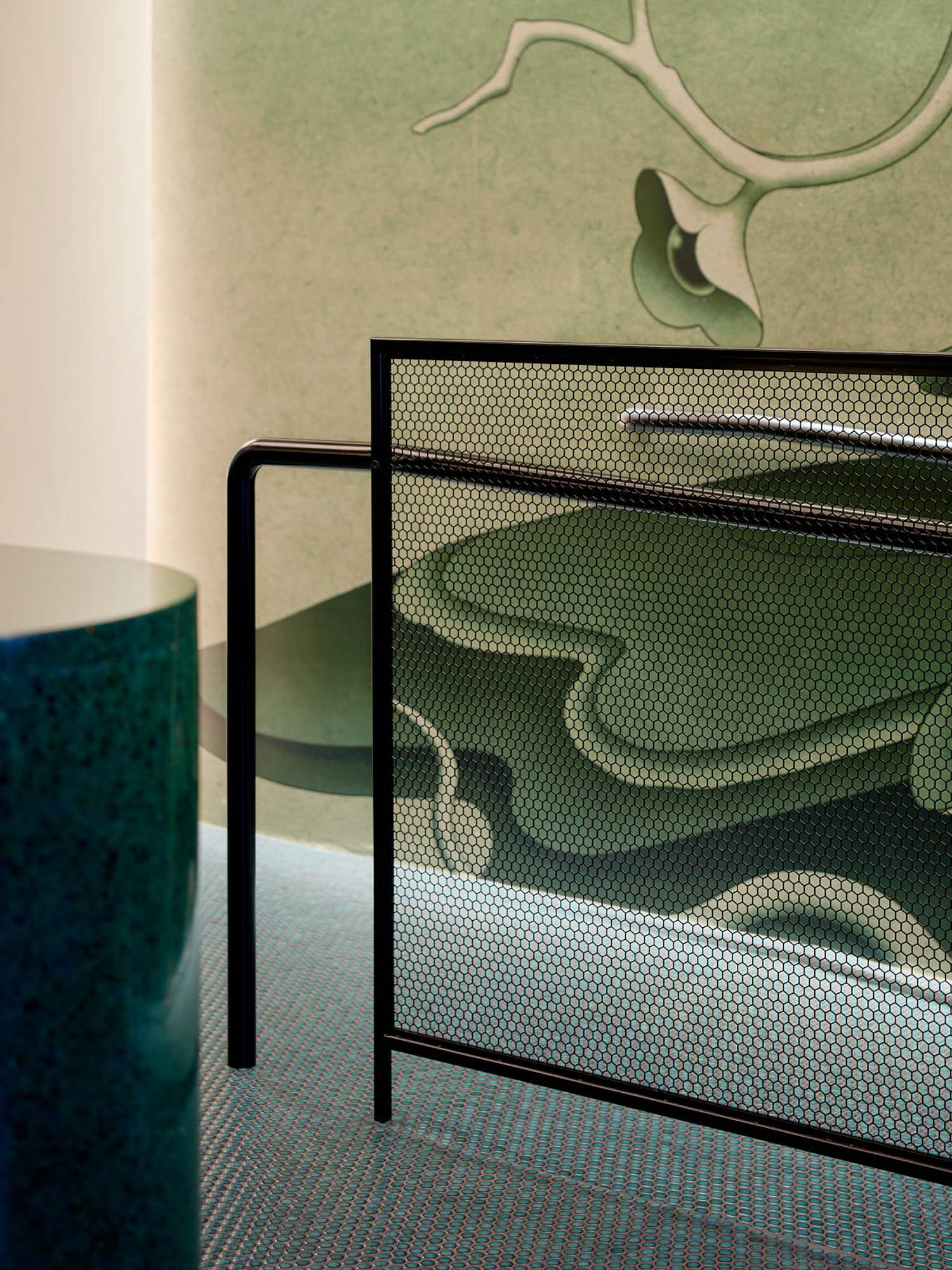
Custom wallpaper by James Jean reimagines the Sasquatch forest. What was the collaboration process like, and how does it enhance the customer experience?
We have known James for years now and love the artistic collaboration process. I shared with James our intent for this mysterious forest experience, and he just delved into it. We developed a color theme, and the rest just flowed. I love that he had also worked with Prada at the nearby SoHo store, so that also felt natural to us. For me, it’s fun to have this mix, and for our customers to have an opportunity to have art in their daily coffee ritual. It’s an art gallery / cafe.
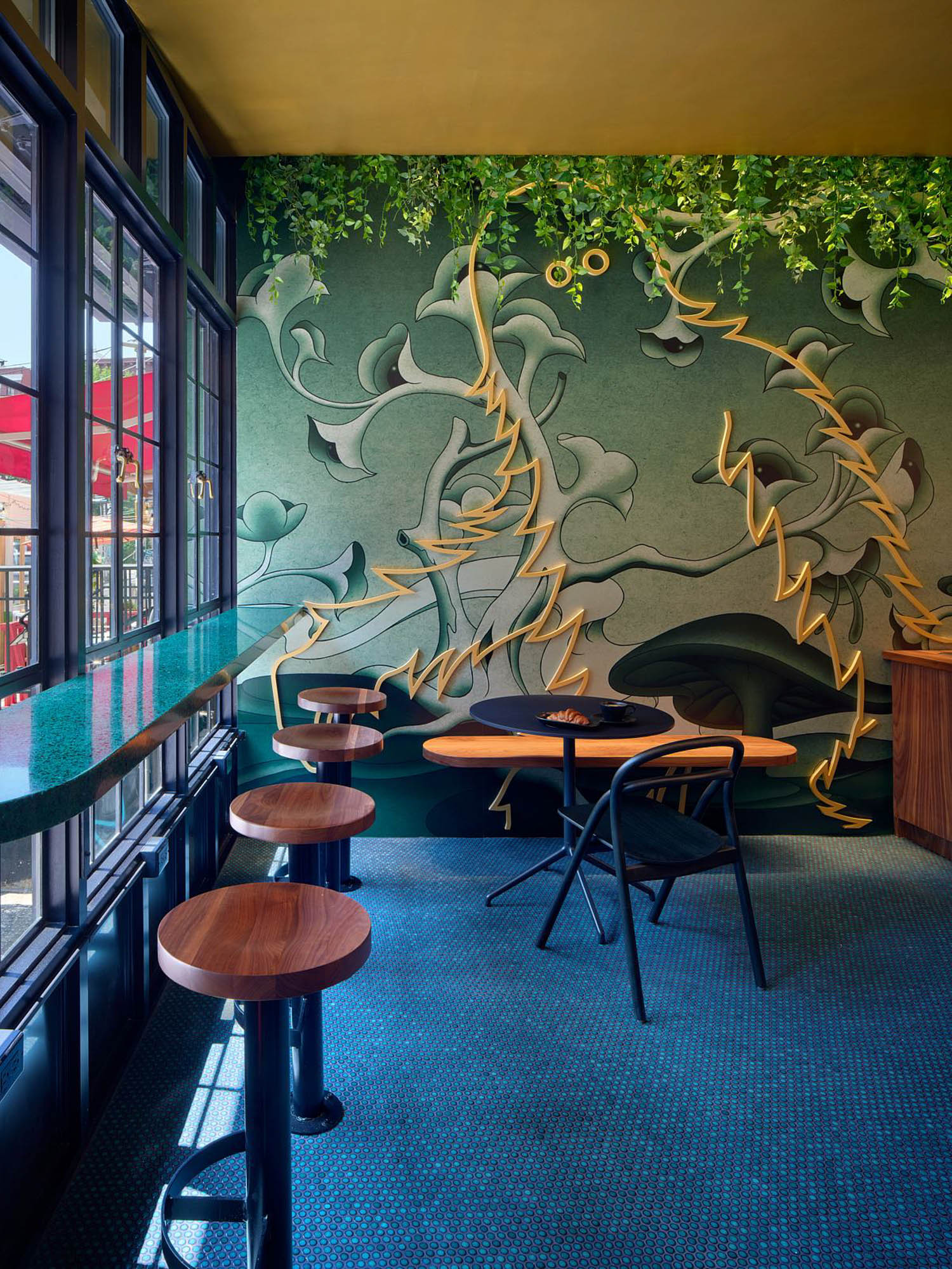
The lighting design avoids direct light, creating a glowing ambiance. Can you share your inspiration and process for achieving this effect?
This is a design ethos in our lighting throughout our body of work. We like to complement direct natural light with atmospheric artificial lighting.
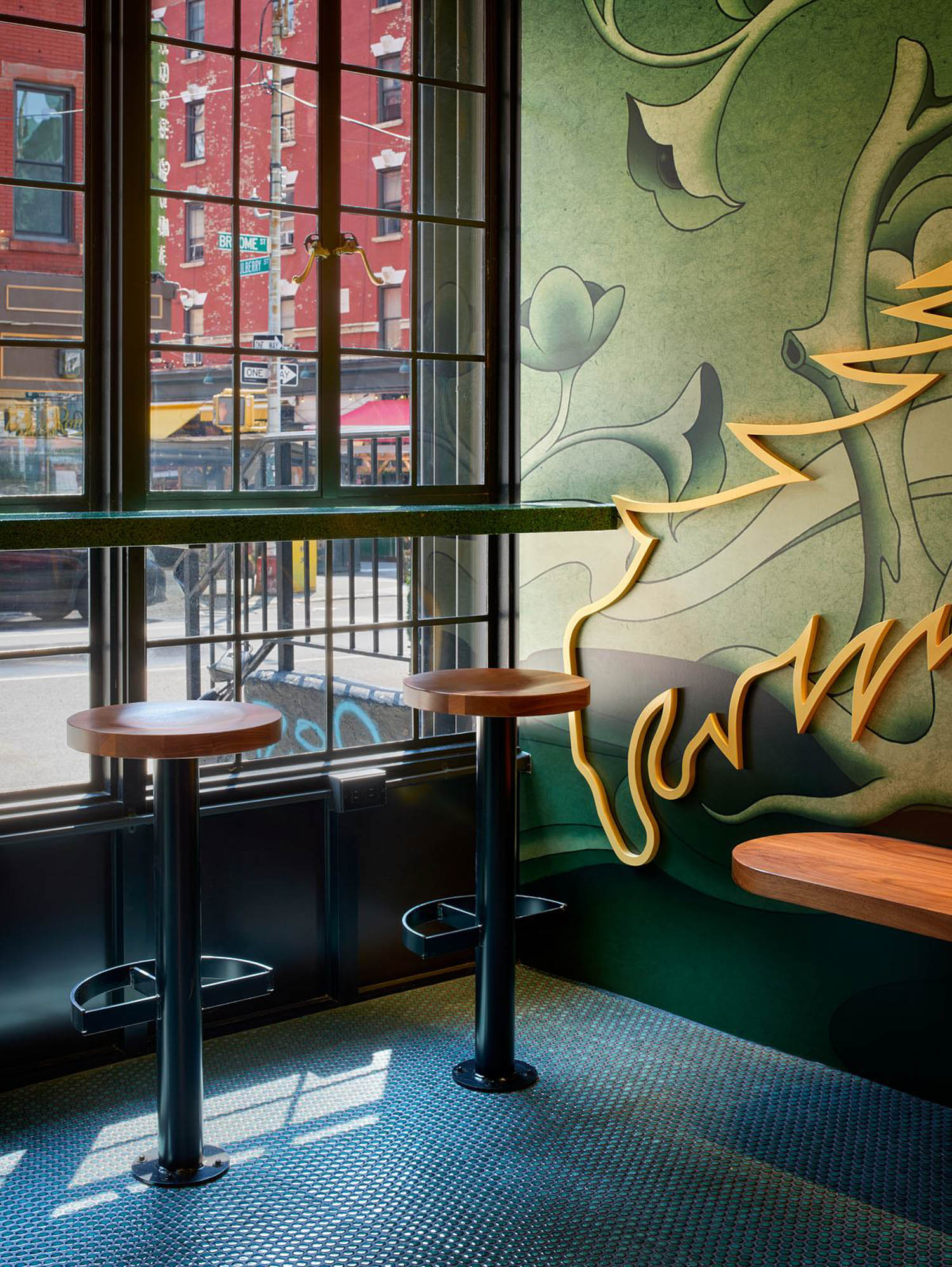
The multi-functional merchandise display is highly integrated into the space. How did you balance functionality and aesthetics in its design?
This element actually occupied a lot of our design time. We had gone through a few iterations till we landed on the design that met the functional demands and was able to bridge the balance of aesthetics and cost. It’s built locally by a master welder and integrates blackened steel with hexagonal mesh and glass. We also were able to source steel waste bin / recycling cans that were integrated into the display. There wasn’t a lot of space, so we had to work around particular constraints. Another objective was to also still have visibility of the James Jean mural behind.
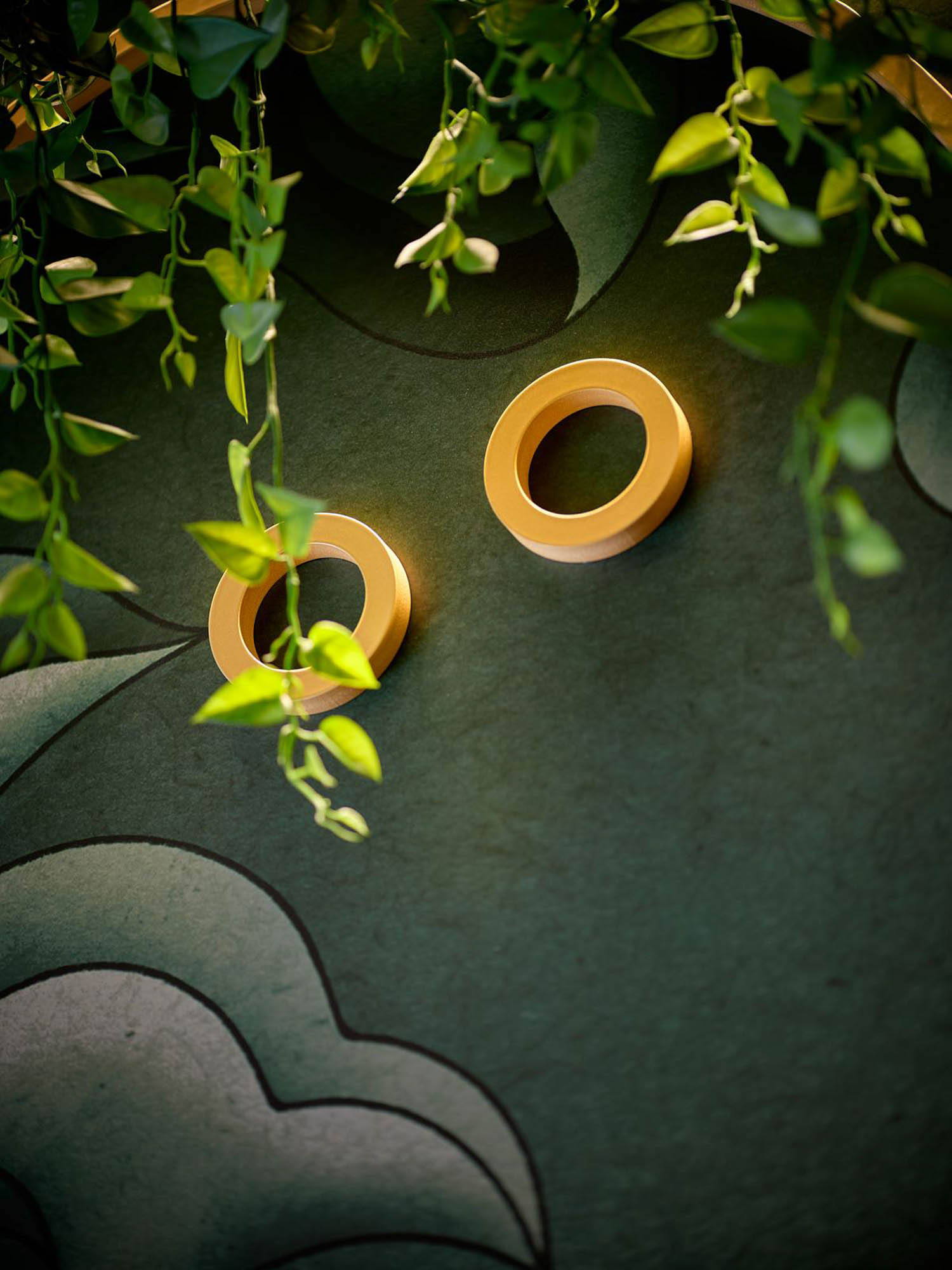
Materials like green terrazzo, walnut, and gold are central to the design. How did you select these materials, and what mood were you aiming to evoke?
We designed the Los Angeles location a few years back, which took on a very clean and minimalistic sensibility, with white terrazzo, light oak, and a beautiful mural by artist Hueman. There were some green cues in her mural, and the green has always been part of the brand identity. As an anchor, we installed a living green wall with the Sasquatch silhouette. For the NYC branch, we wanted to reflect the streetscape and contextually respond. The impetus was to reveal a similar identity, but make it undeniably NYC, hence the darker and moodier tones.
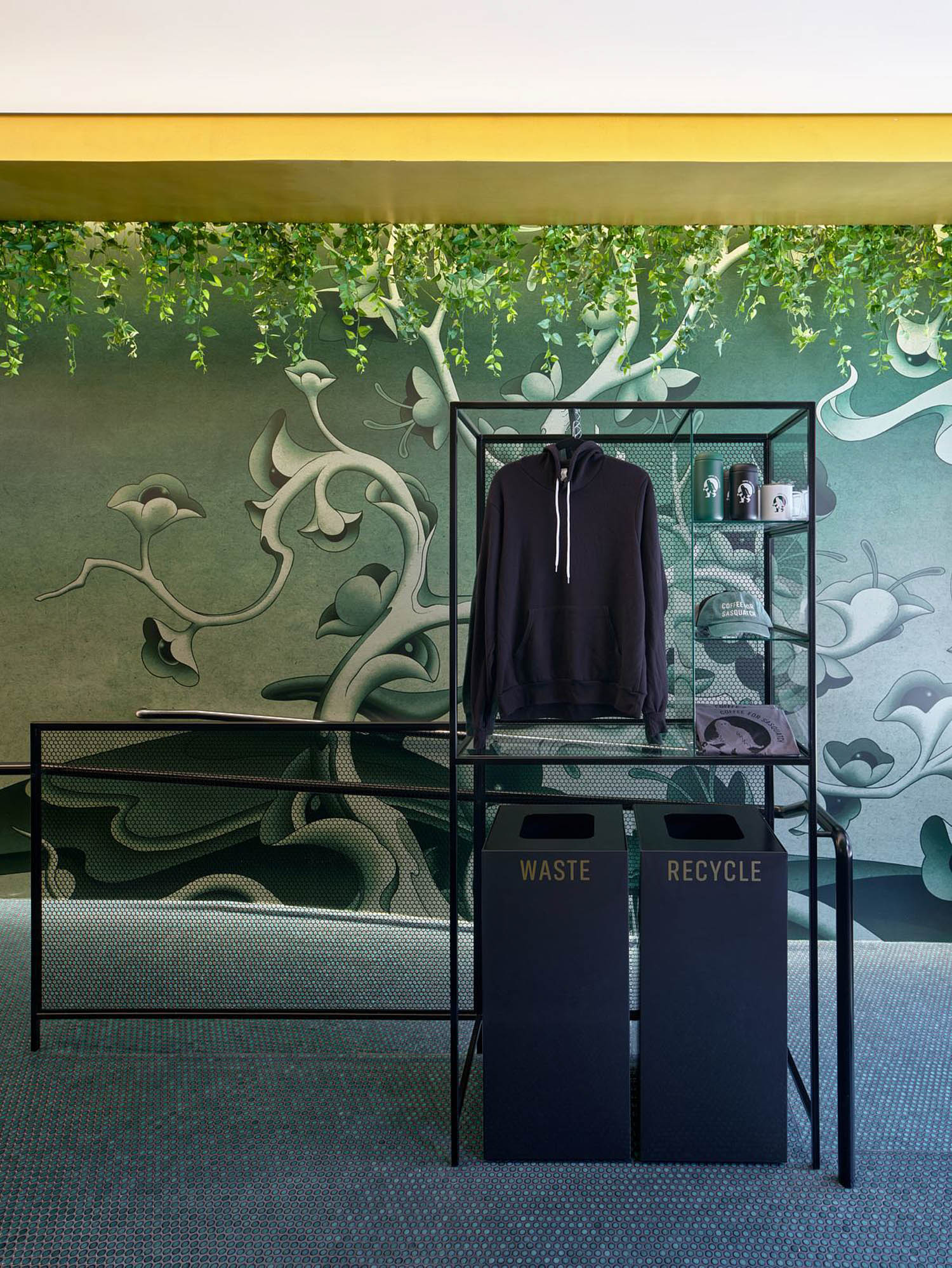
The 10-foot-tall Sasquatch is a centerpiece of the space. What role does this mascot play in the design, and how has it been received by customers?
Like the Los Angeles location, it is a direct brand signifier, without it being just a logo. We wanted it to be present, yet subliminal. Though it is very tall, it never feels omnipresent or overbearing in the space. There’s folklore with the great Sasquatch, and we wanted to play on this mystery. It’s as if you can find the mystical Sasquatch within our urban forest. Customers love to take photos of it too, which is always fun.
