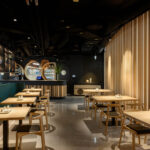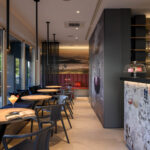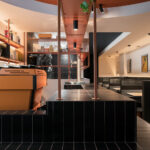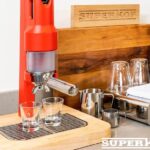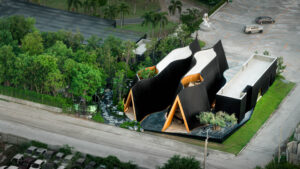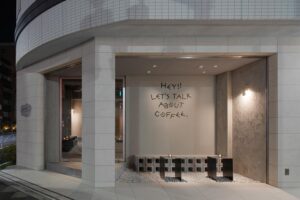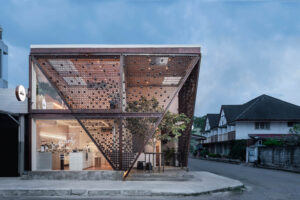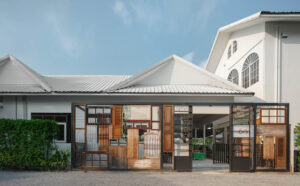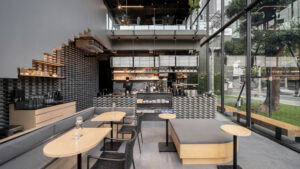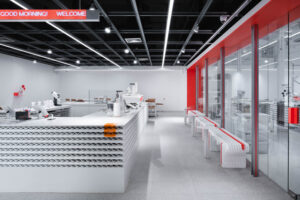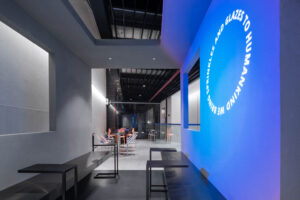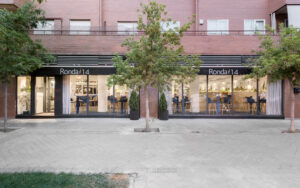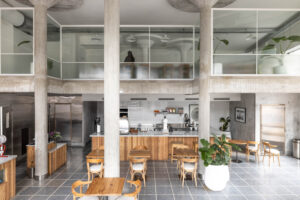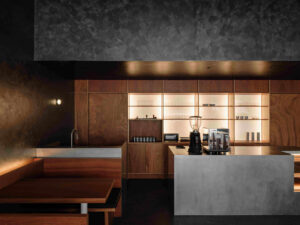Café Babel: GAO Architects’ Myth-Inspired Design in the Heart of Ljubljana
Café Babel is more than just a place for coffee—it’s a narrative-rich space where language, culture, and design intersect. Located in Ljubljana, Slovenia, within the Bellevue Living complex, the café is a creative collaboration between GAO Architects and graphic designer Radovan Jenko. Inspired by the myth of the Tower of Babel, the interior invites visitors into a symbolic universe filled with letters, phrases, and visual metaphors. With custom-crafted flooring, letter-shaped furniture, and one-of-a-kind wallpaper, Café Babel turns a compact café into an immersive, story-driven environment. We explore the design thinking behind this unique space in the Q&A below.
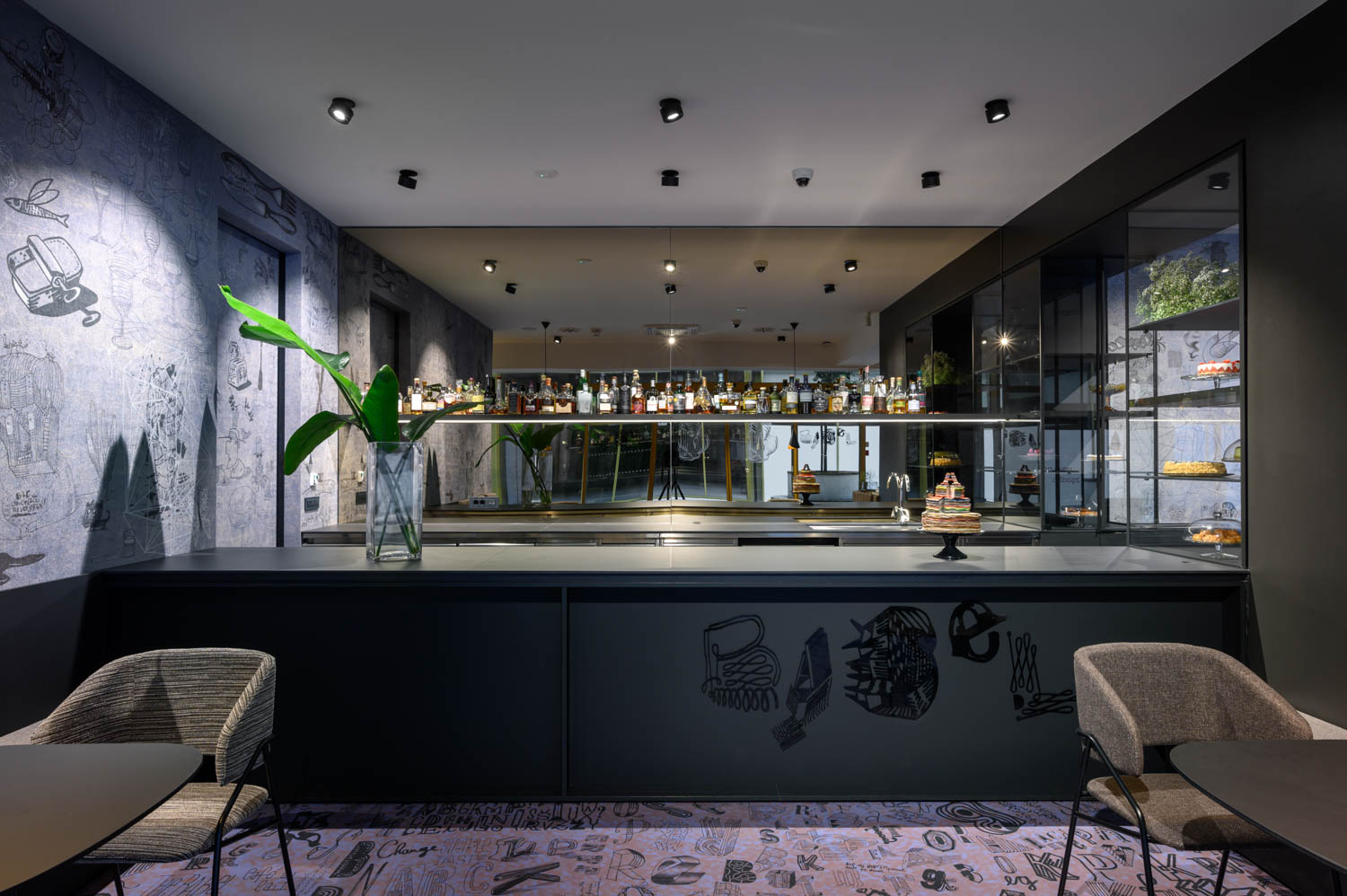


Photographer: Miran Kambič
What inspired the concept behind Café Babel’s design?
The design of Café Babel was inspired by the mythological story of the Tower of Babel from the Book of Genesis. GAO Architects collaborated with graphic designer Radovan Jenko, who used this myth as a foundation for the café’s artistic identity. The story, which explains the origin of different languages and cultures, was reimagined to create a space where diversity and communication converge—forming a modern-day Babel.

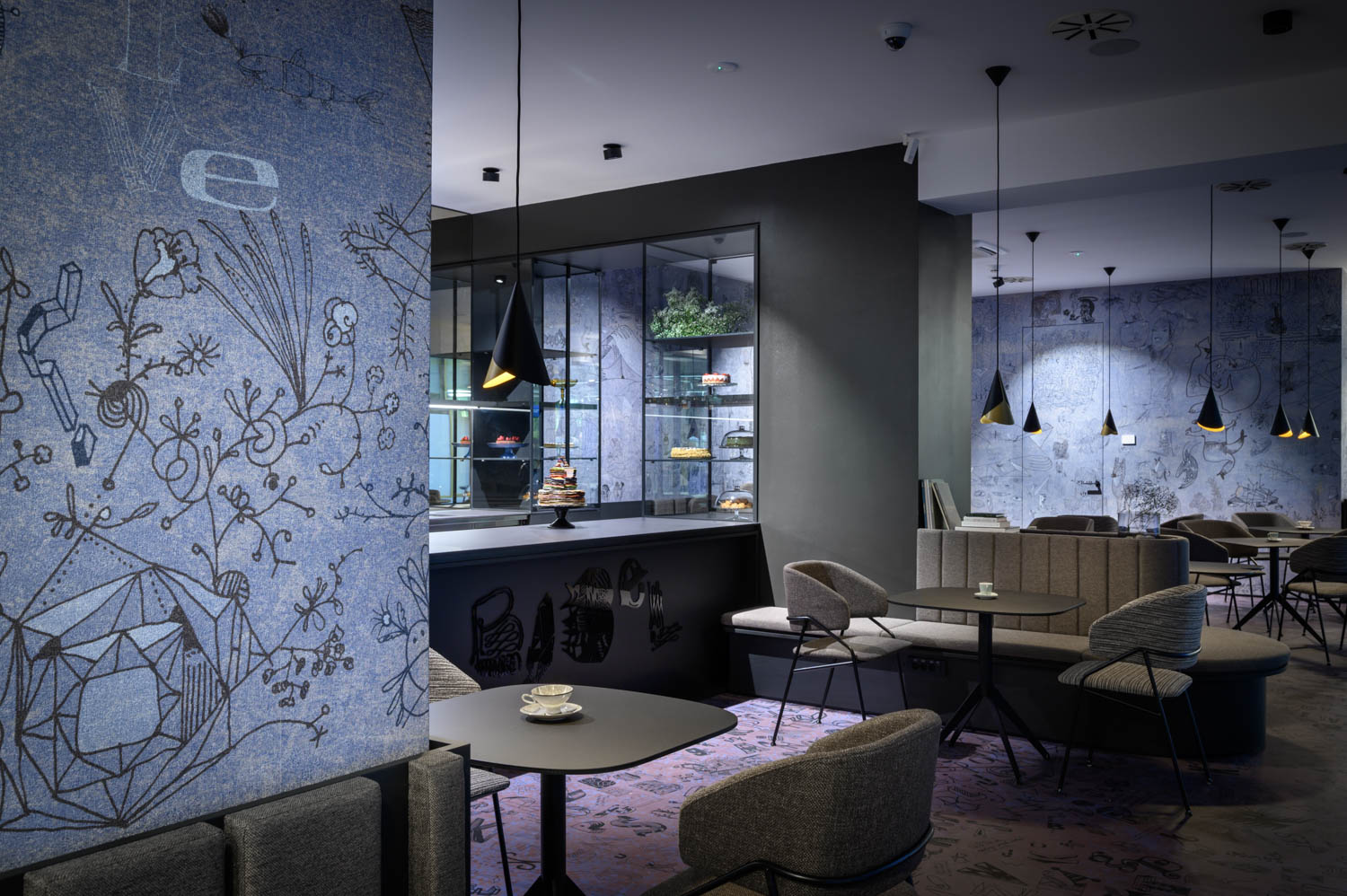
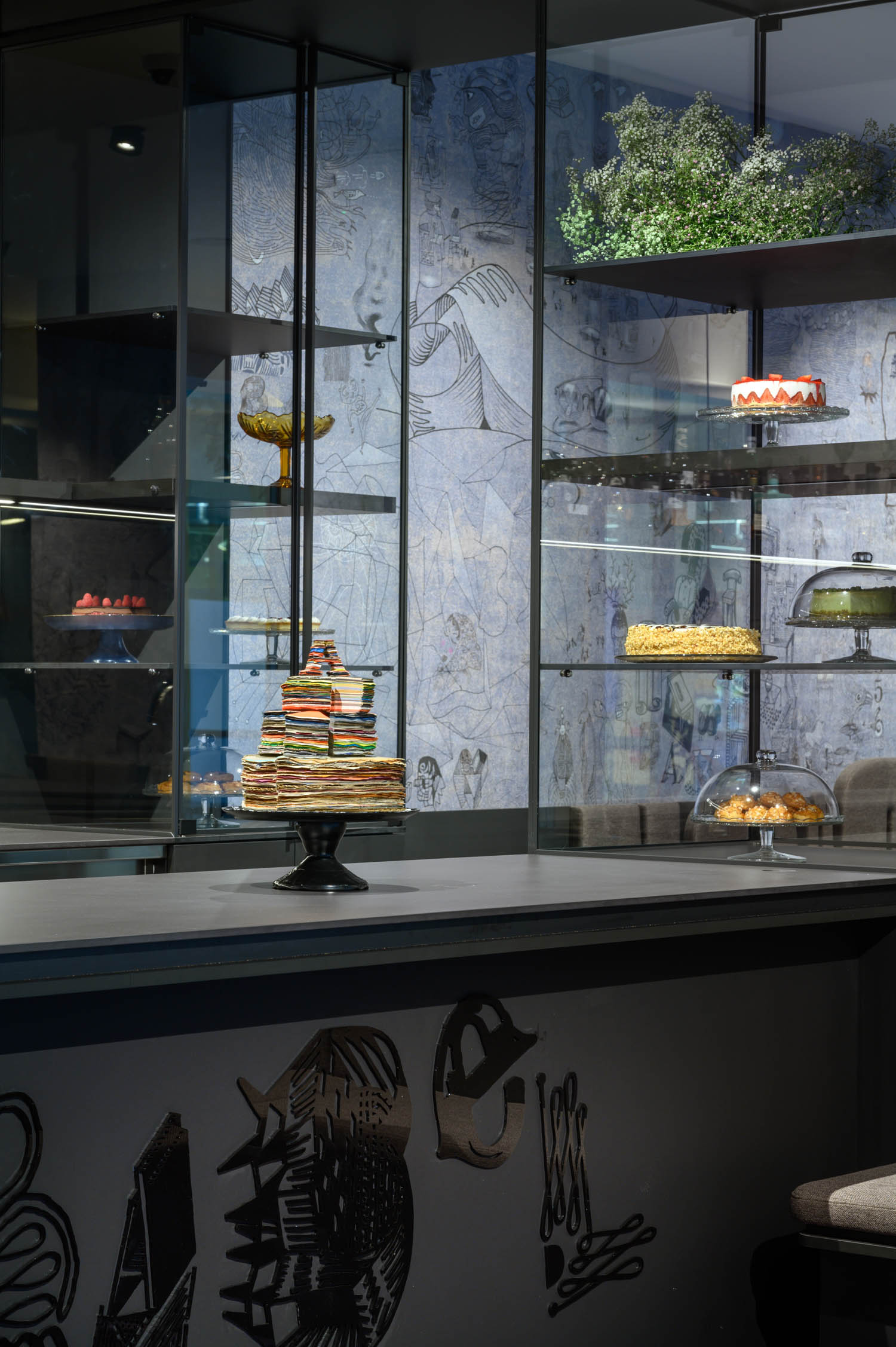
How did GAO Architects and Radovan Jenko collaborate on the project?
GAO Architects were responsible for shaping the spatial volume and architectural layout of the café, while Radovan Jenko developed its visual and conceptual identity. Jenko’s design is rooted in the myth of Babel, emphasizing linguistic and cultural diversity through visual storytelling—most notably with custom wallpaper and calligraphic flooring that feature hundreds of letters, phrases, and illustrations.
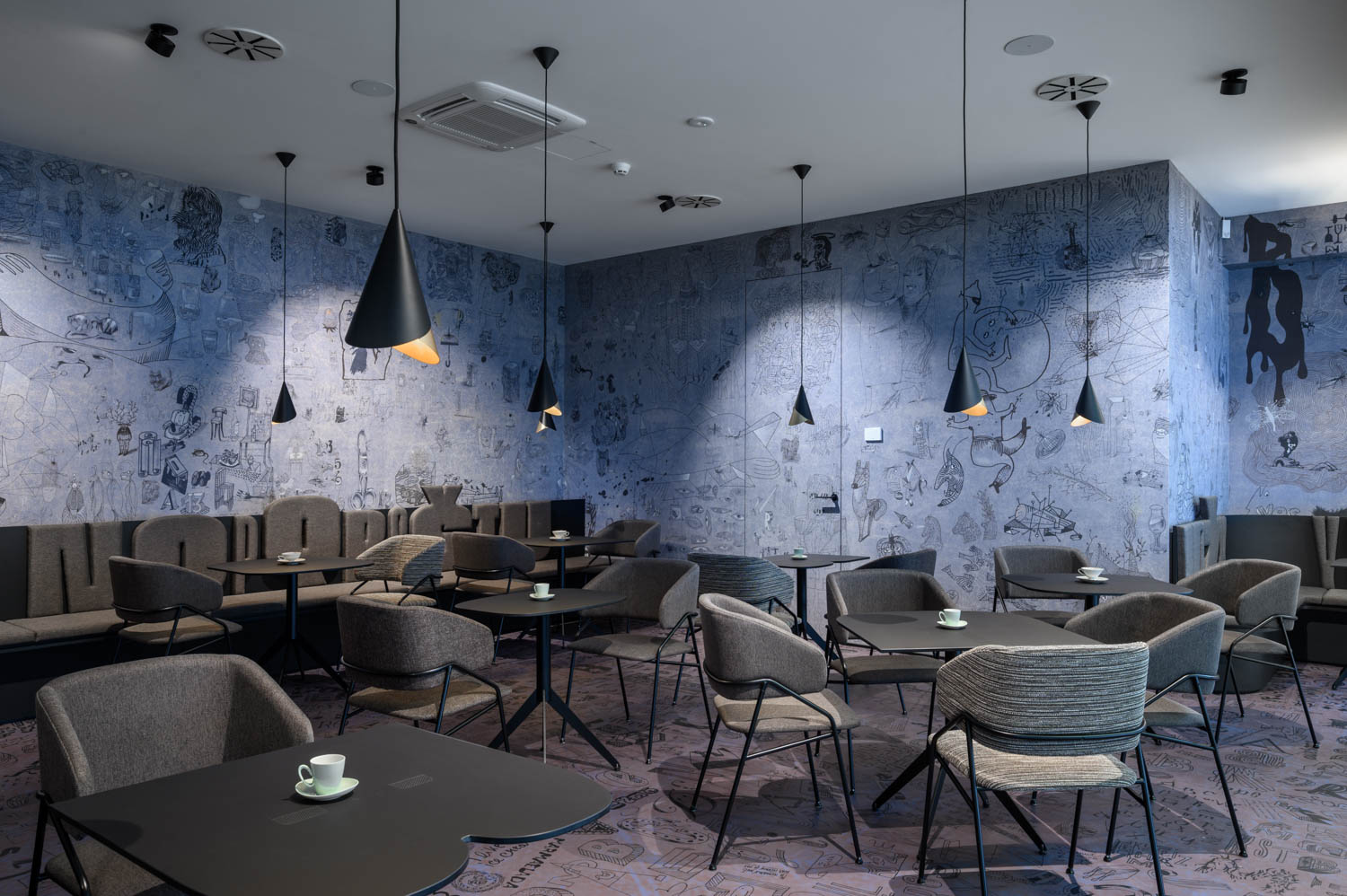
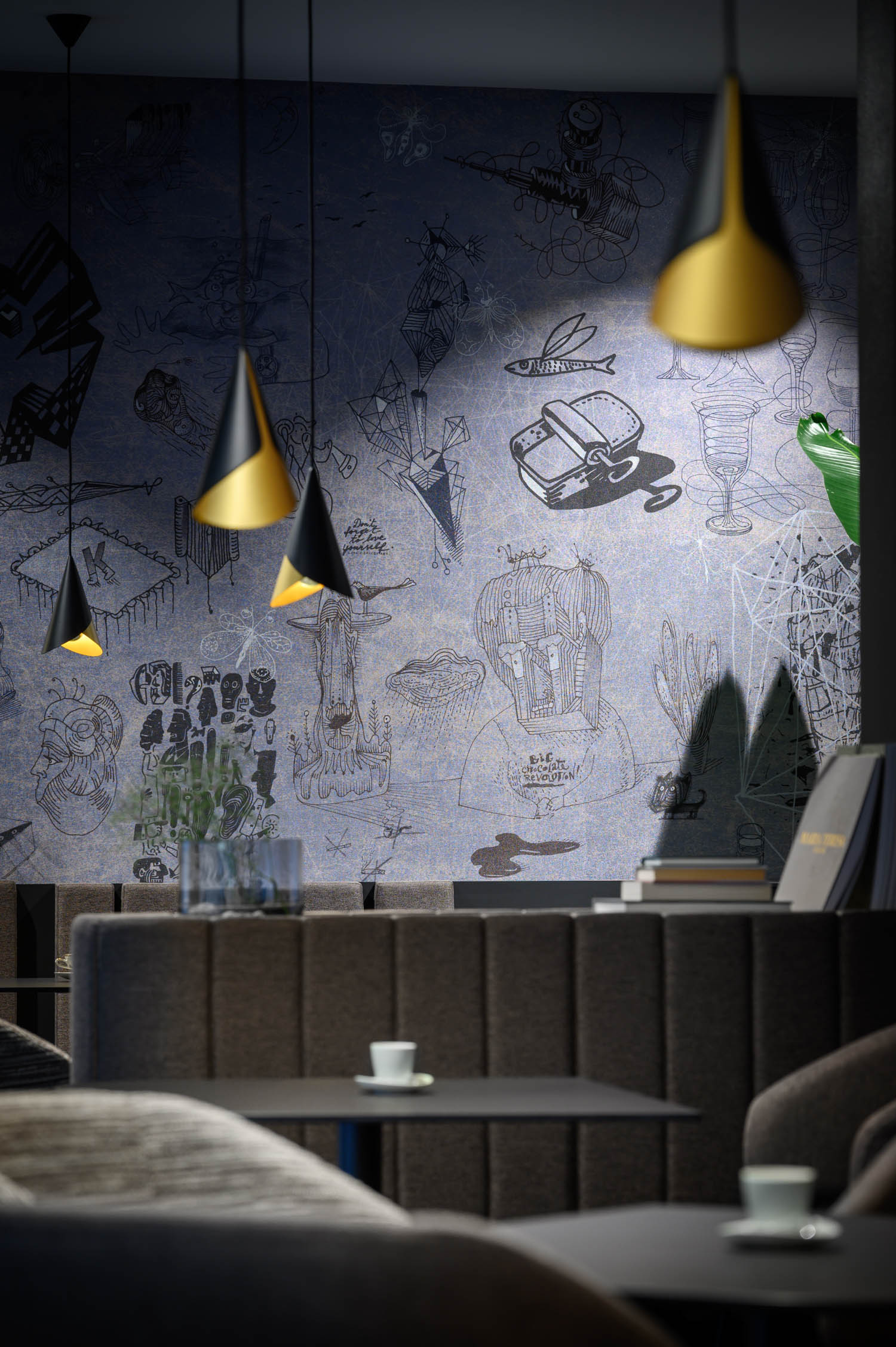
What role does language play in the interior design of Café Babel?
Language is the central narrative element in Café Babel’s interior. The flooring is embedded with 3,205 handcrafted calligraphic letters and 96 phrases, creating a rich tapestry of multilingual expression. The wallpaper, covering 64.34 m², features 524 illustrations and reinforces this theme, turning the space into a symbolic representation of communication and cultural exchange.


How is the café’s layout organized to enhance the visitor experience?
The layout includes a central counter made from black Neolith, surrounded by tinted mirrors that reflect the café’s muted palette of purples, browns, and grays. A structural pillar is wrapped with custom display cases that flow into benches, while additional perimeter seating is enriched by chairs of varied textures and materials. Two private booths offer cozy nooks with views of the courtyard, each illuminated by Aromas light fixtures.


What are some of the distinctive design elements in Café Babel?
The most distinctive design features are the calligraphic flooring and custom wallpaper, which together form the core visual identity of the space. Furniture pieces echo letterforms, such as bench backs and tables cut into letter-like shapes. The lighting design highlights these artistic details, creating a cohesive and immersive environment that celebrates visual storytelling.
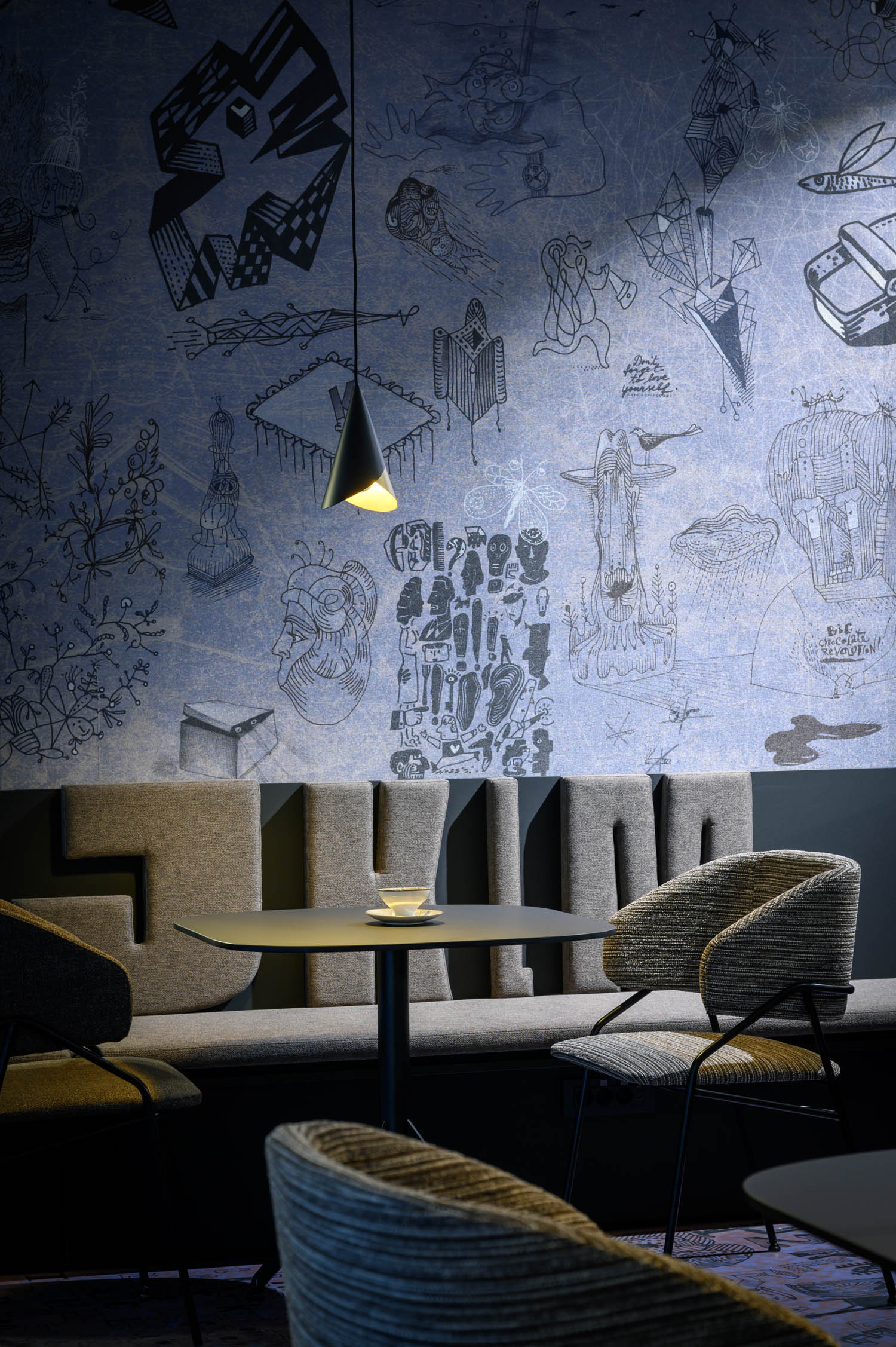

How does Café Babel reflect GAO Architects’ broader design philosophy?
Café Babel reflects GAO Architects’ commitment to merging narrative-driven design with artistic expression. Their approach emphasizes the importance of collaboration, context, and storytelling—turning everyday spaces into experiences. In this project, they created a café that transcends its function, becoming a cultural space rooted in myth, language, and imagination.
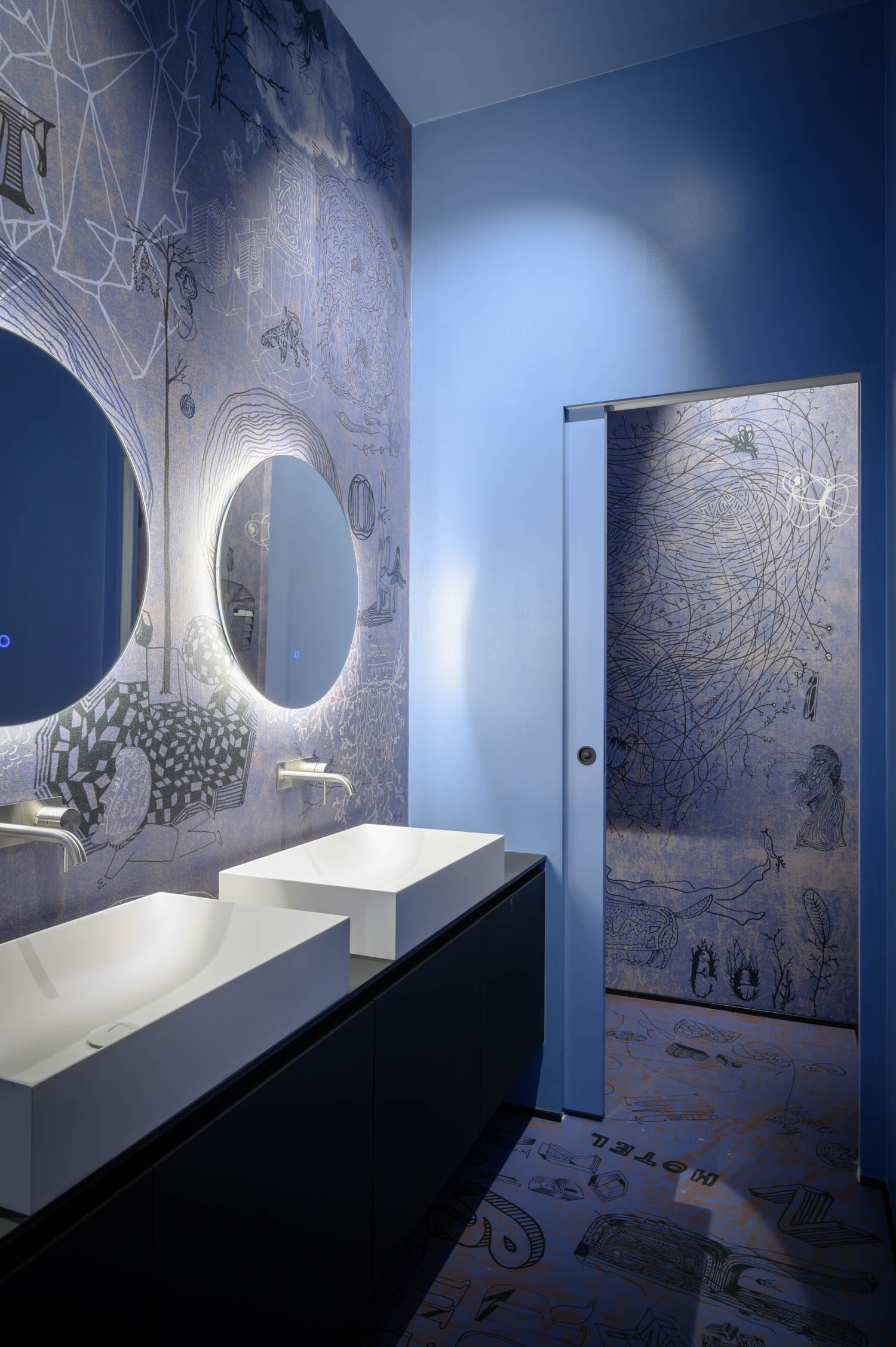
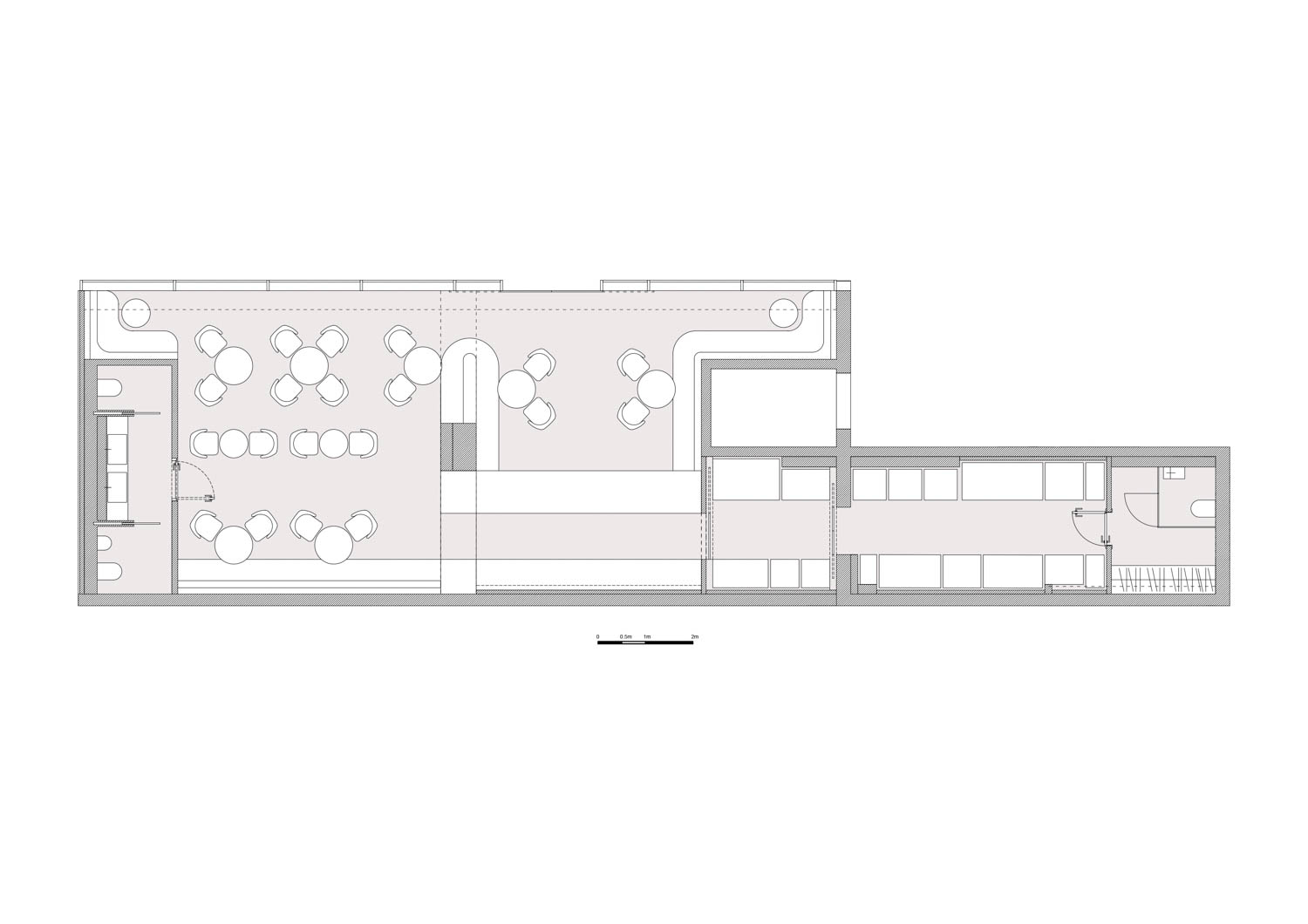
Project Credits
Authors: Petra Zakrajšek, Urška Černigoj (GAO Architects); Radovan Jenko (Graphic design)
Surface area: 115 m² / 85 m² café
Investor: Bellevue Living
Location: Ljubljana, Slovenia
Completion year: 2024
Photographer: Miran Kambič
Contractors: Mizarstvo Trunkelj, Arcadia Lighting, Klun Ambienti, Grmk, RPS, PROprima, 3Ž
Supplier for custom pieces: Faber
Sanitary equipment: Gessi, Antonio Lupi
Wallpaper: Radovan Jenko for Wall&decò

