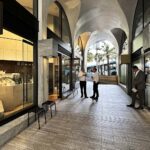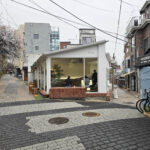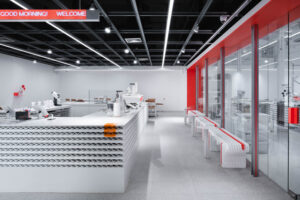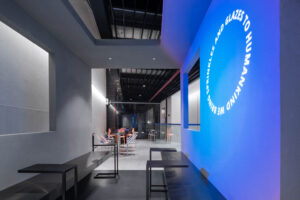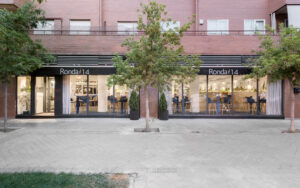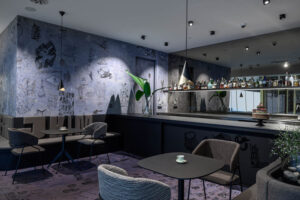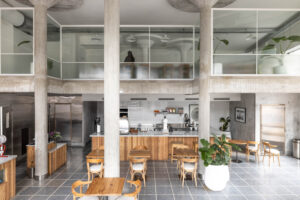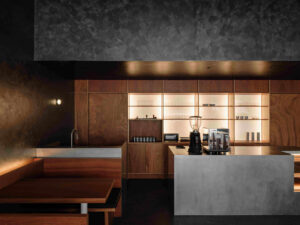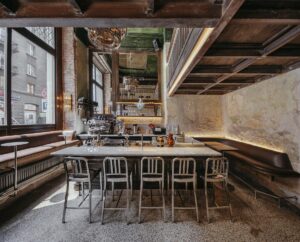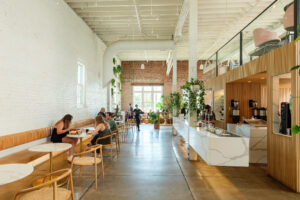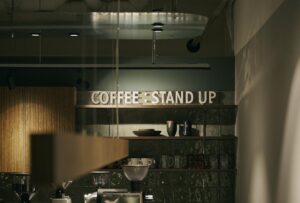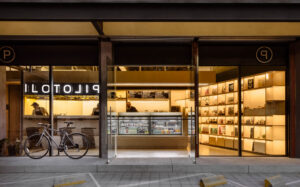Innovative Coworking Cafe Culture at Chasing Tales
DIG Architects has designed Chasing Tales, The Creative Incubator, a Coworking cafe in Mumbai that brings together functionality and thoughtful design. The space is divided into multiple zones to accommodate activities ranging from coworking and workshops to yoga and photography. A central feature of the project is its café, designed not only as a social hub but also as an example of how café-inspired designs can seamlessly integrate into multifunctional spaces. With its open layout, relaxed atmosphere, and visual connection to surrounding areas, the café demonstrates how such elements can enhance environments intended for collaboration, creativity, and casual interaction.
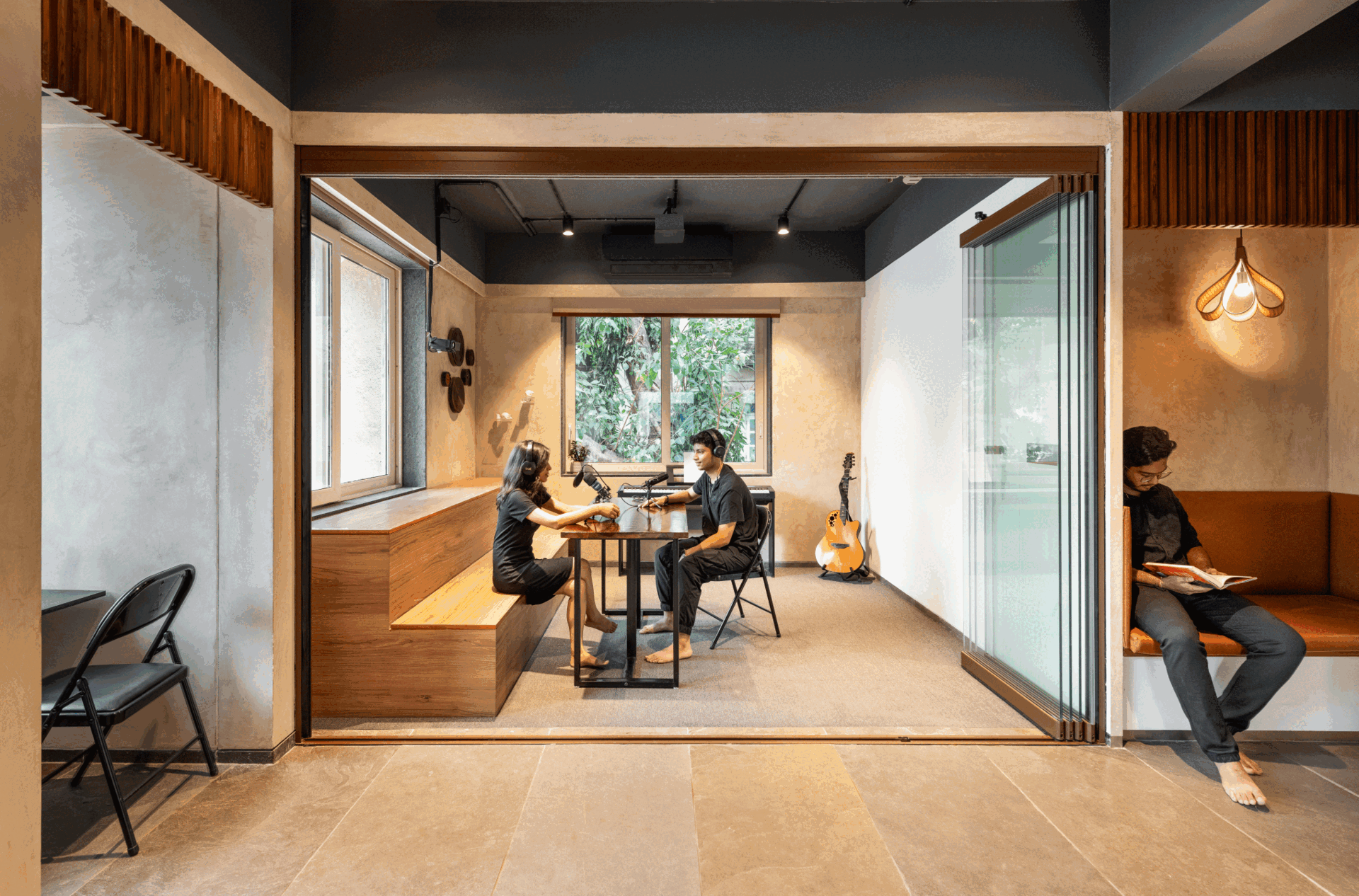
With an industrial aesthetic and a focus on sustainability, the design incorporates materials like repurposed yacht deck wood and locally sourced stone. The café’s welcoming ambiance complements the adaptable layouts and natural light that define the rest of the space. Personal touches, like a cassette wall reflecting the client’s love of music, add character while maintaining the overall design harmony. By blending café-style elements into its structure, Chasing Tales showcases how thoughtful design can create versatile, engaging spaces for a range of functions.
Photography by PHXINDIA Architecture by DIG Architects and SAS Design, Published with bowerbird
To explore cafes worldwide see bestcafedesigns.com. A top 100 architectural blog and global directory of cafes and cafe professionals. For more asian cafe designs, read more here.
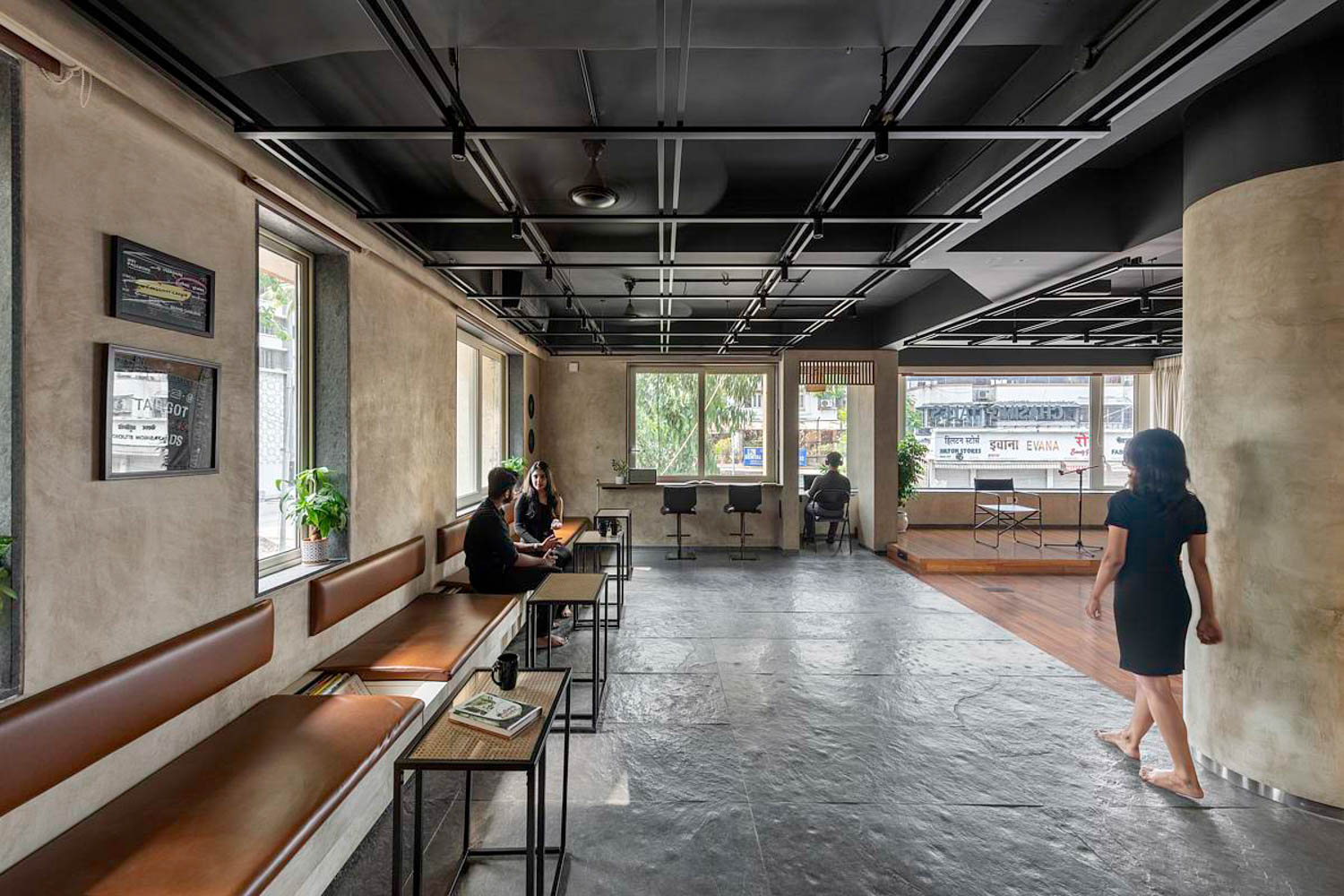
DIG Architects in Mumbai is known for creating spaces that are both functional and deeply rooted in context. How did your design philosophy shape the vision and execution of Chasing Tales as a multi-zonal coworking cafe?
Our design philosophy focused on creating a dynamic, multi-zonal creative space that encourages collaboration and innovation. The spaces are interconnected to promote fluidity while catering to various activities, balancing individual productivity with collective interaction, and prioritizing user well-being.
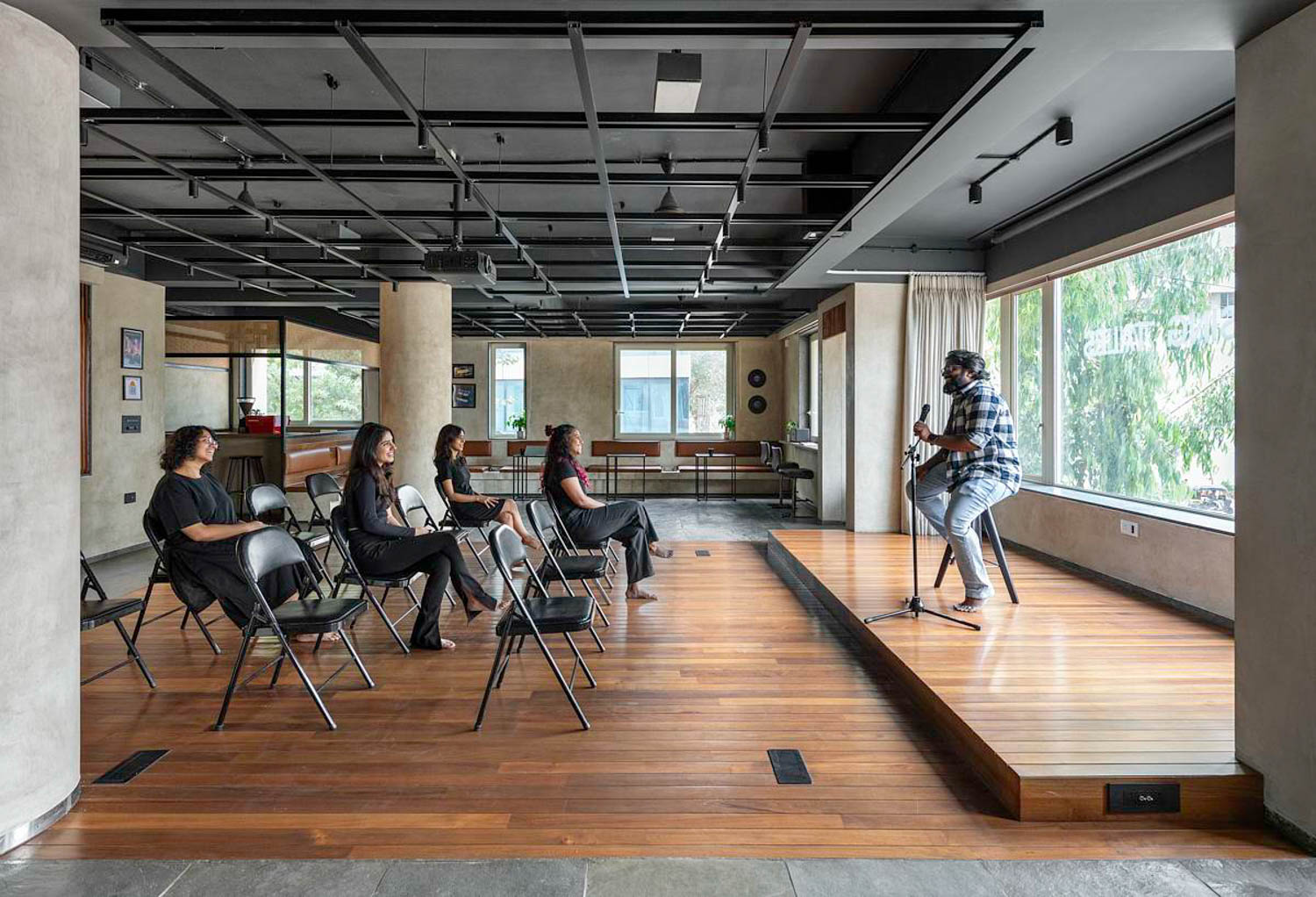
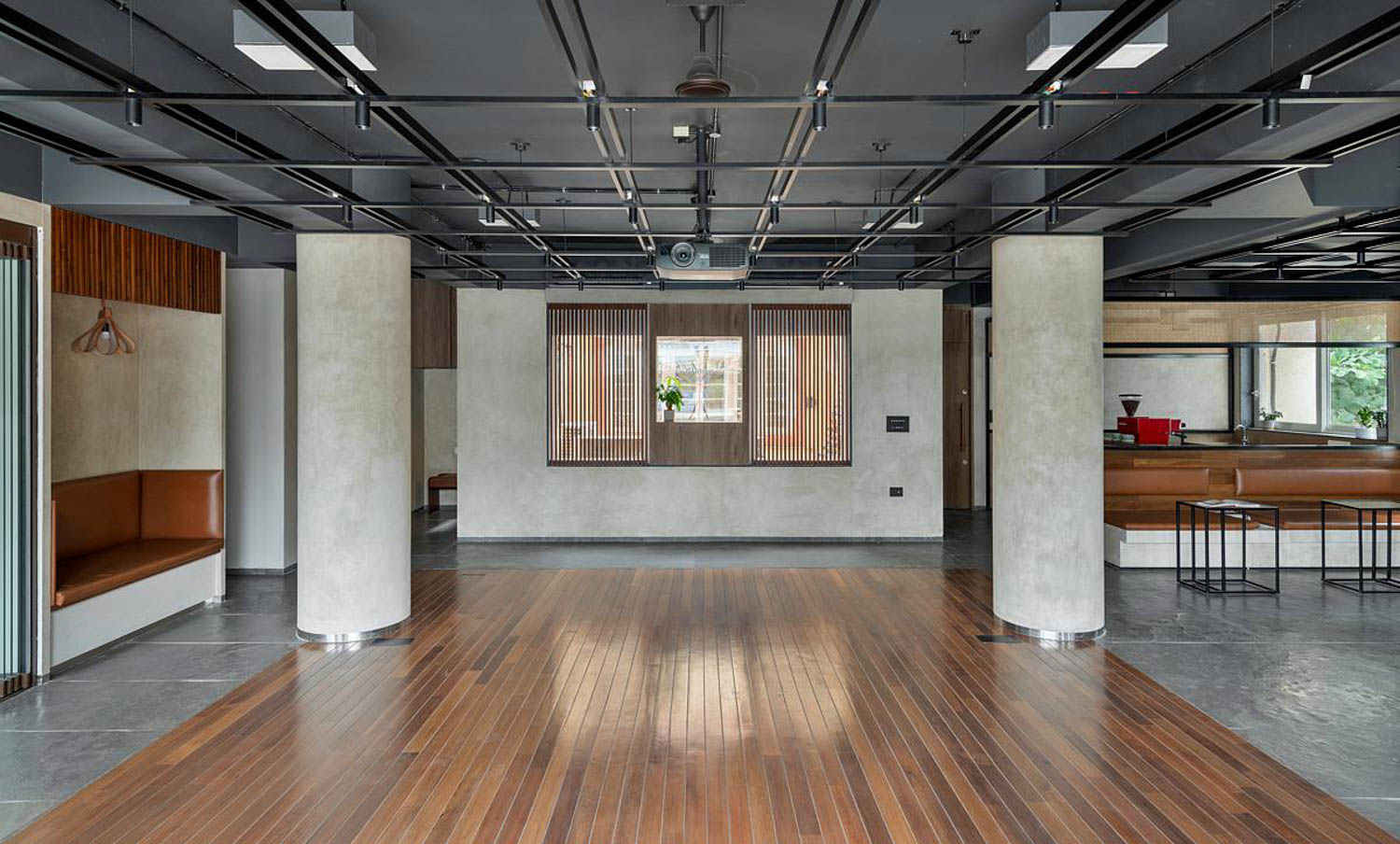
The industrial aesthetic is a defining element of the project. What inspired this choice, and how did you ensure it harmonized with the principles of sustainability and minimalism?
The industrial aesthetic was chosen to reflect the raw, urban environment, with sustainable materials like repurposed yacht deck wood, natural stone and existing wooden doors. The design emphasizes minimalism with neutral tones and textures like Chiku lime stone and stucco paint which in turn are part of sustainable material palette.
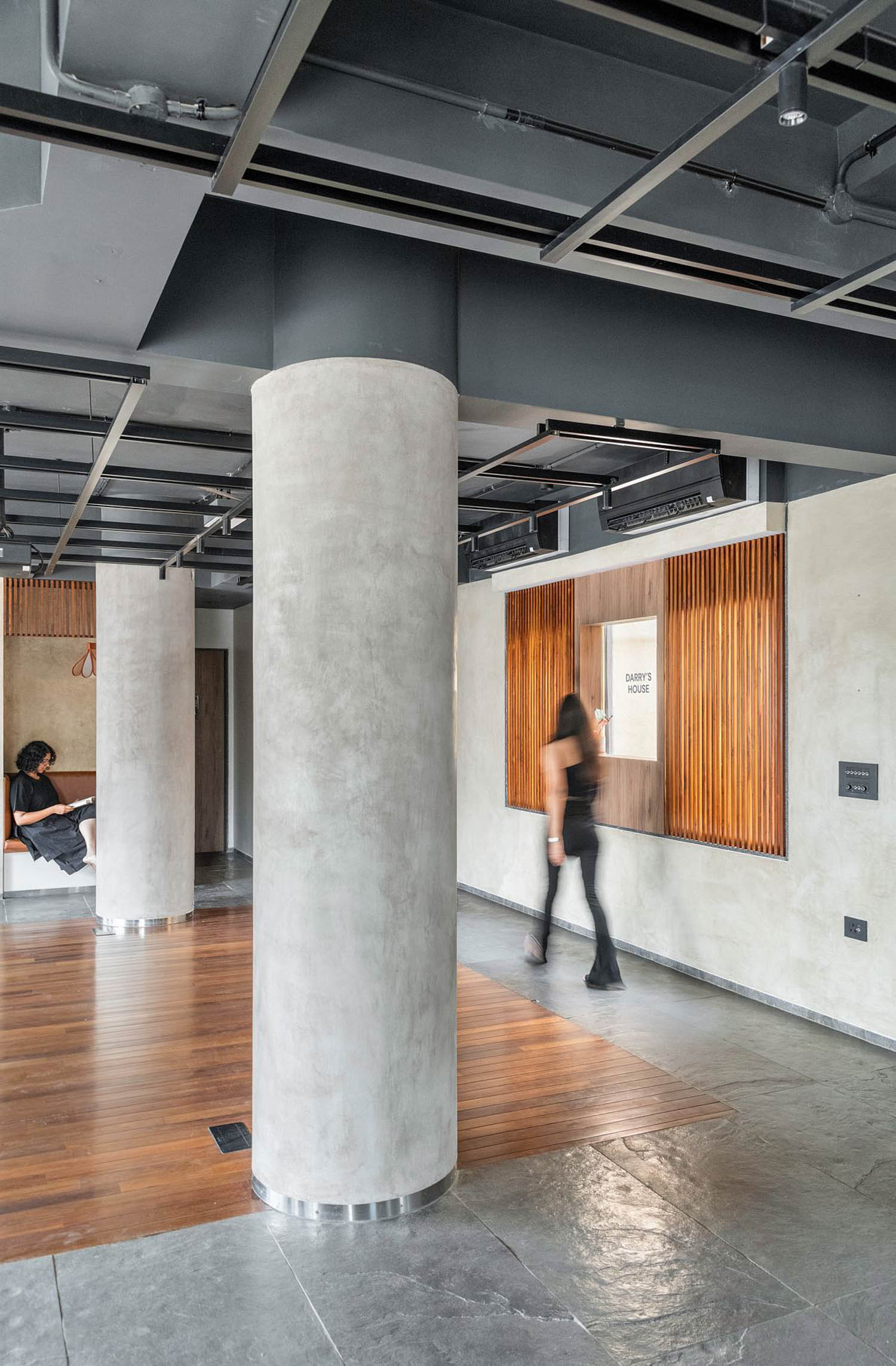
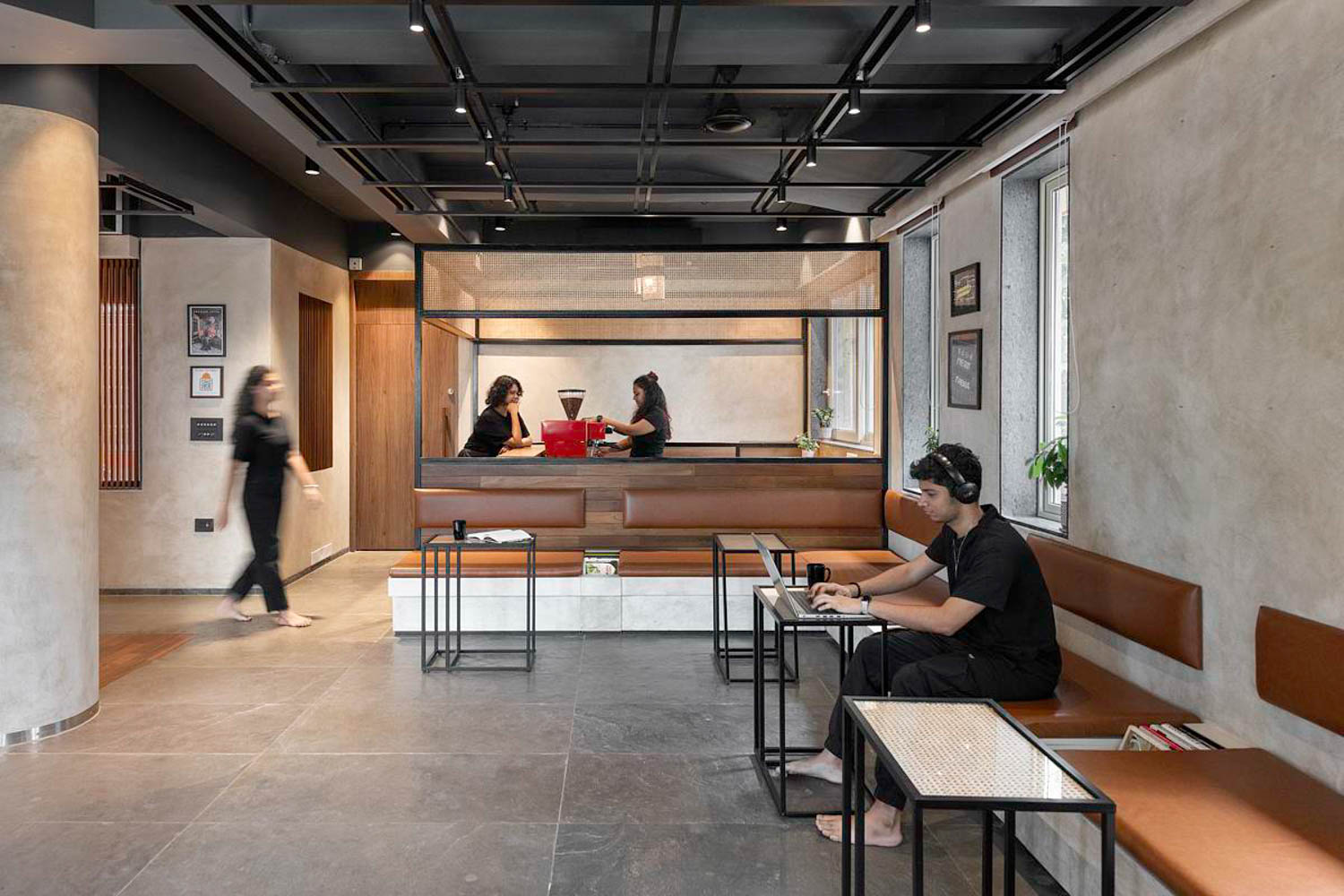
The Coworking cafe at Chasing Tales prioritizes user well-being, with features like natural light, adaptable zones, and carefully chosen materials. How did you incorporate these elements to create an environment that fosters productivity and creativity?
Natural light floods the space through large windows, enhancing productivity and well-being. Flexible zones allow for varied uses, and sustainable materials like wood create a calm, comfortable atmosphere conducive to creativity and focus.
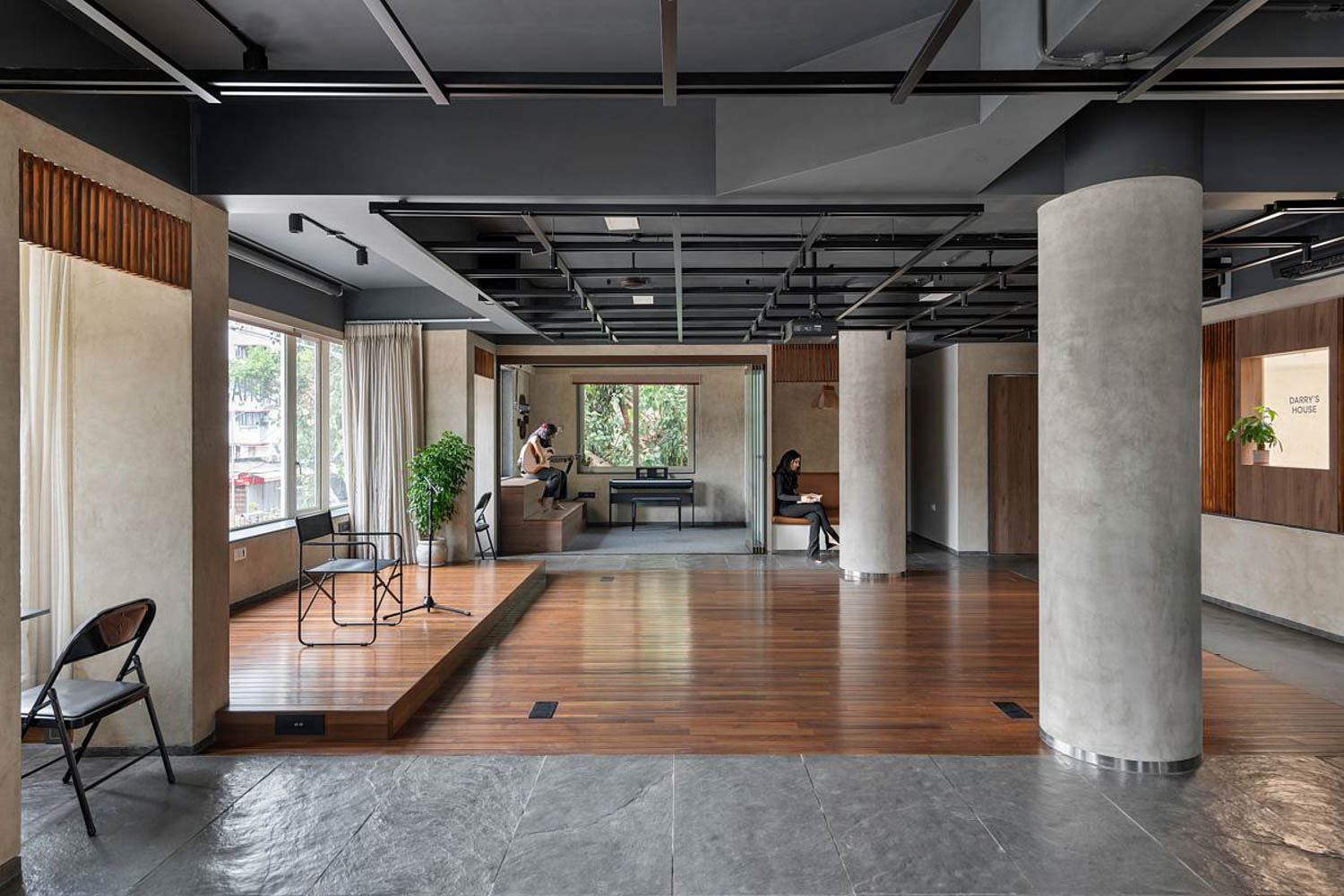
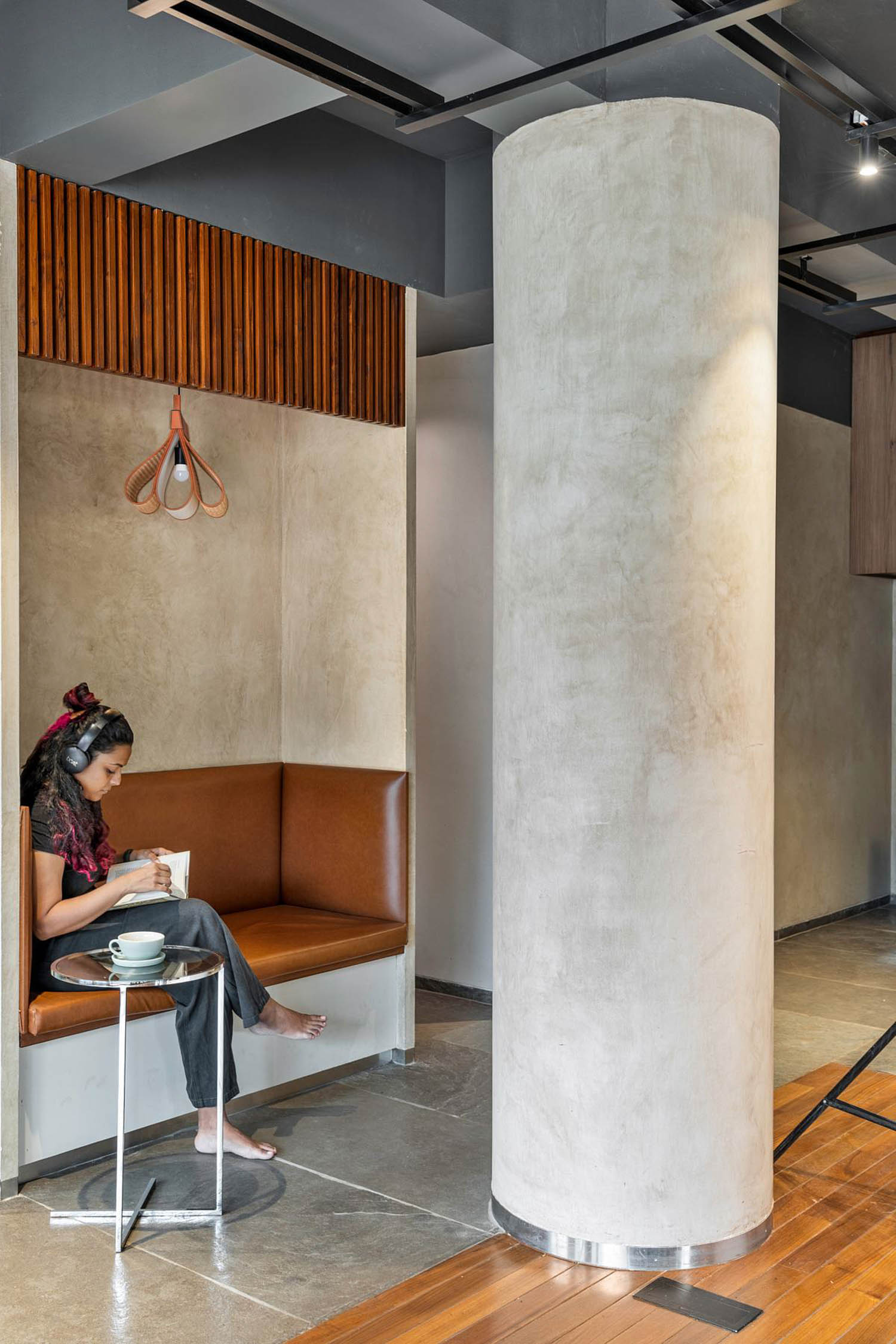
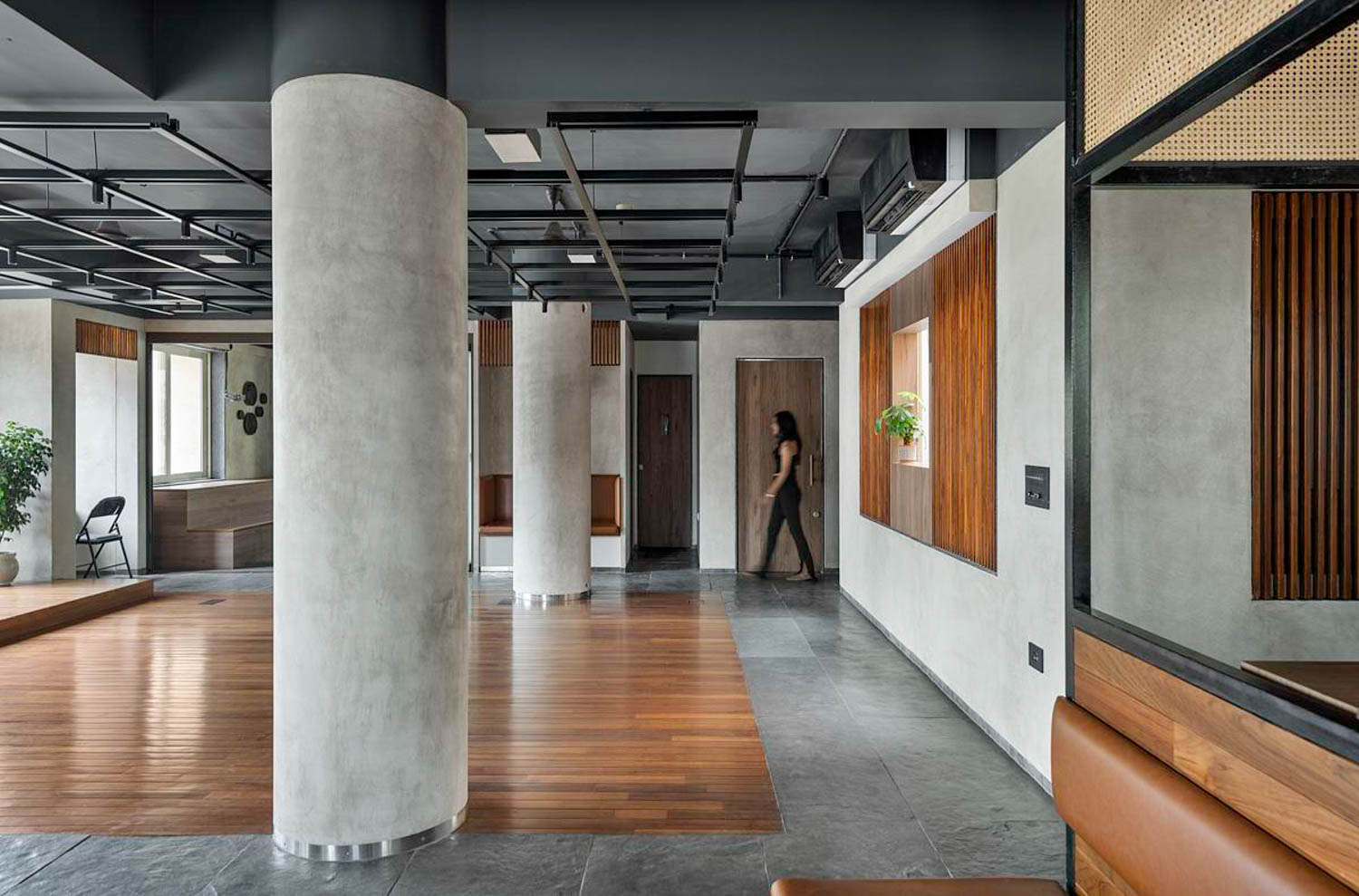
The coworking cafe serves as a welcoming social hub within the space. How did you approach designing it to function seamlessly as both a standalone area and an integral part of the coworking environment?
Both areas are designed to bring people together for a certain purpose, which helped in the overall planning. In addition to providing a laid-back setting for relaxation, its open layout encourages interaction and visual engagement with the surrounding spaces.
The central multi-purpose zone is highly adaptable, accommodating a variety of uses such as yoga, photography, and performances. What challenges did you face in designing a space with such versatility, and how did you overcome them?
The multi-purpose zone needed to support diverse activities. Flexibility was key, with movable partitions, adjustable lighting, and versatile furniture allowing the space to be easily reconfigured for various events while maintaining a cohesive, modern look.
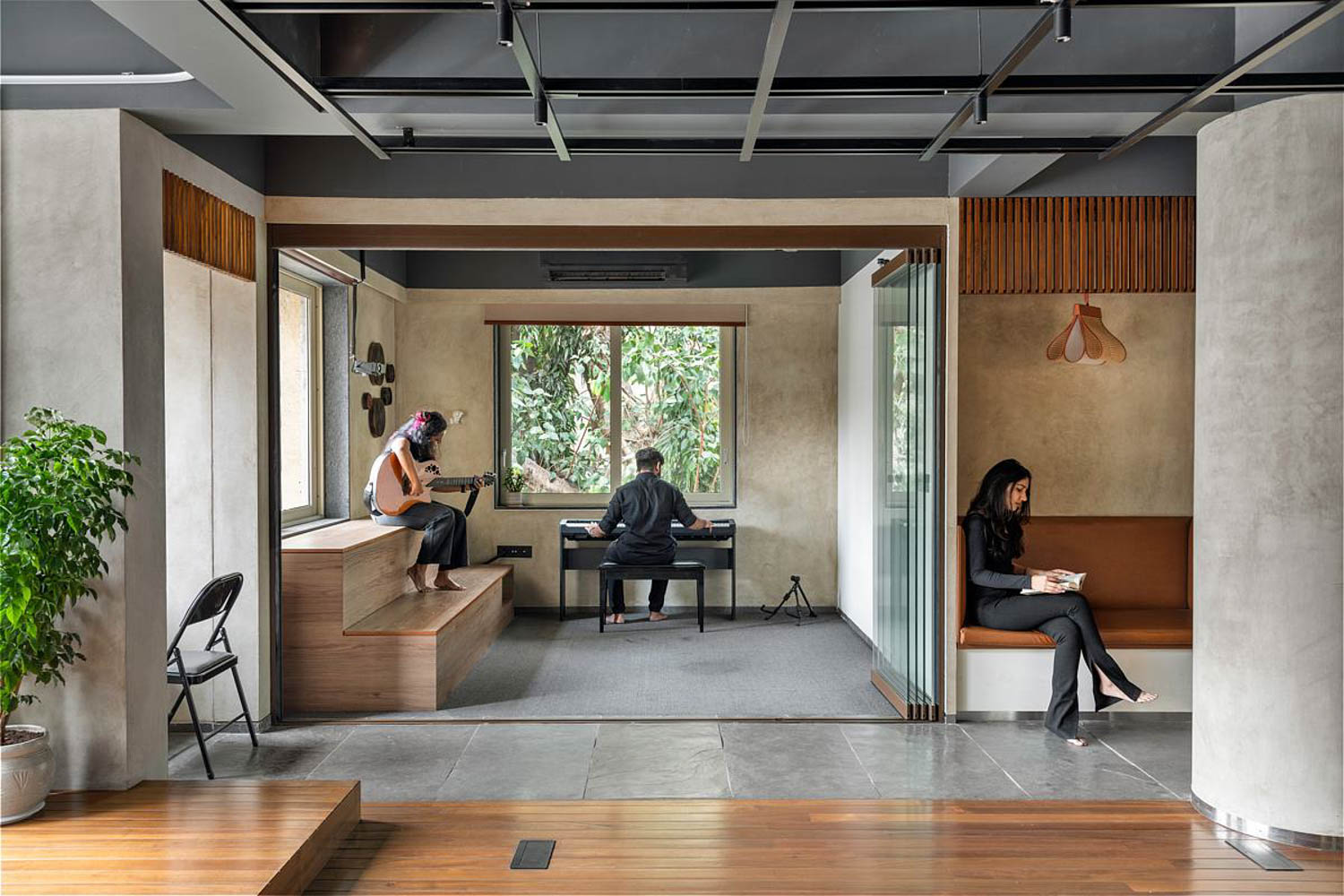
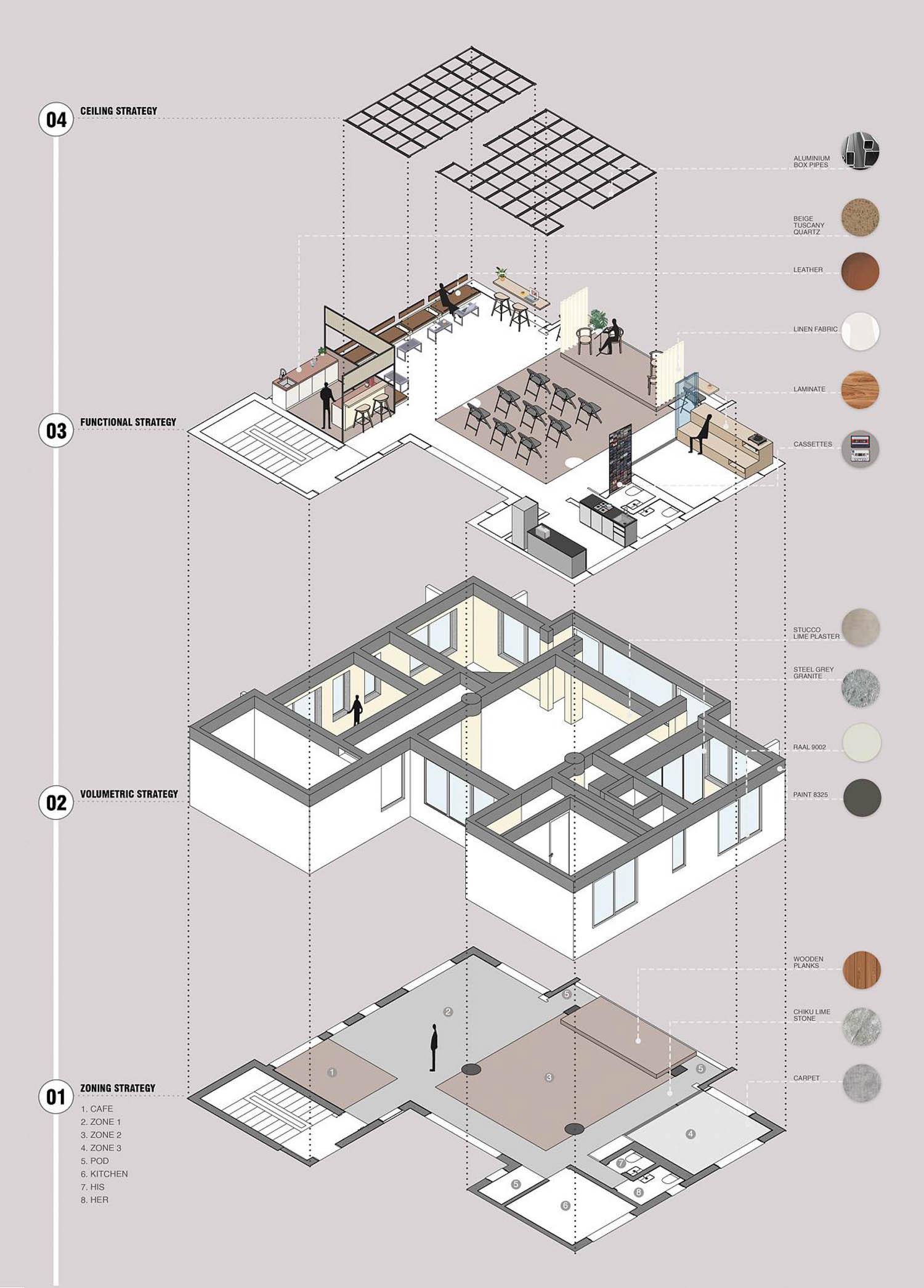
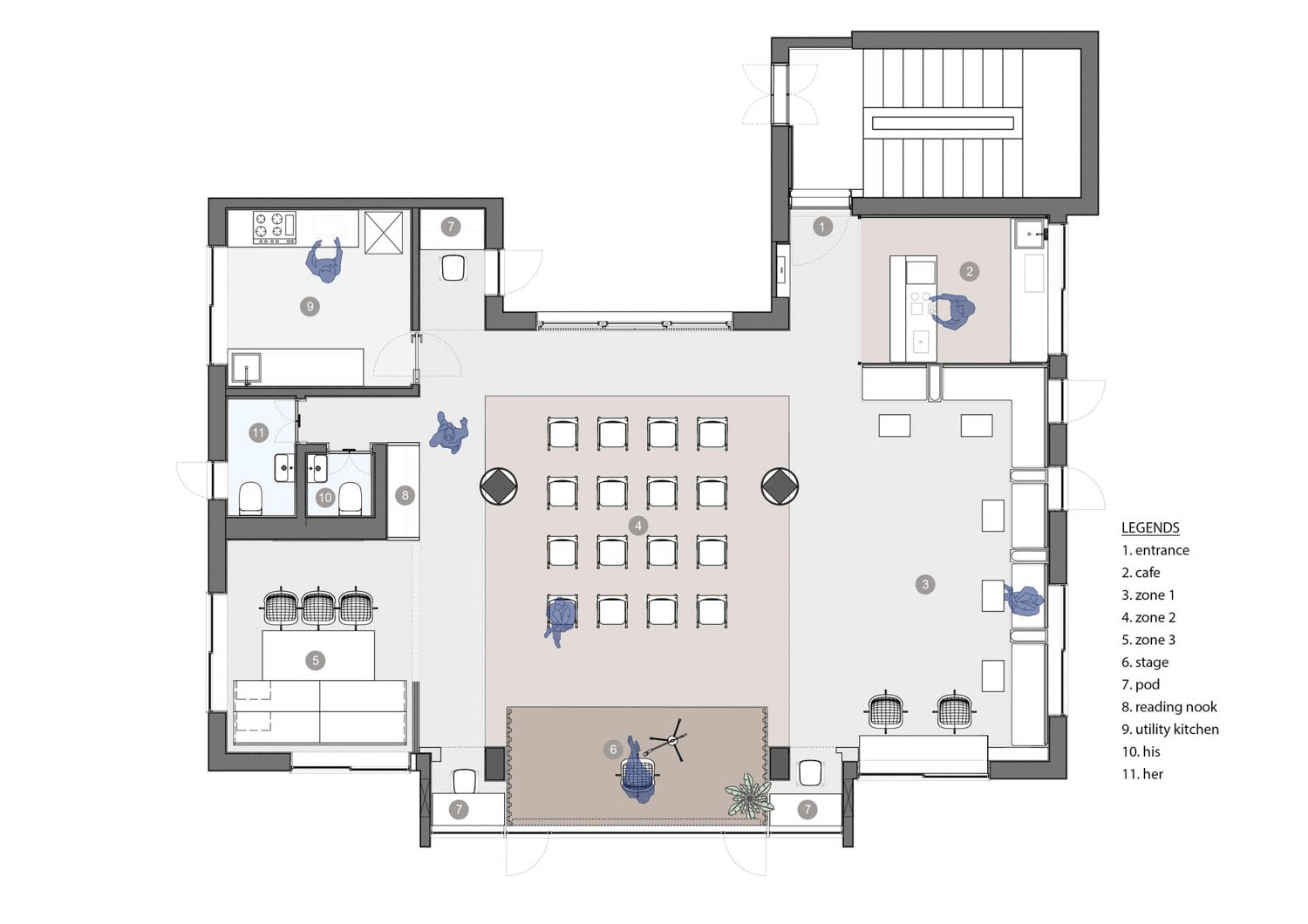
Sustainability is a key focus of this coworking cafe, with features like repurposed yacht deck wood and locally sourced materials. Can you share more about your process for integrating sustainable practices into the design?
When creating any place, sustainability has always been given first priority. Longevity of materials, less carbon content, proposing minimal false ceiling design. Additionally, we prioritize locally sourced materials to minimize environmental impact and support regional craftsmanship.
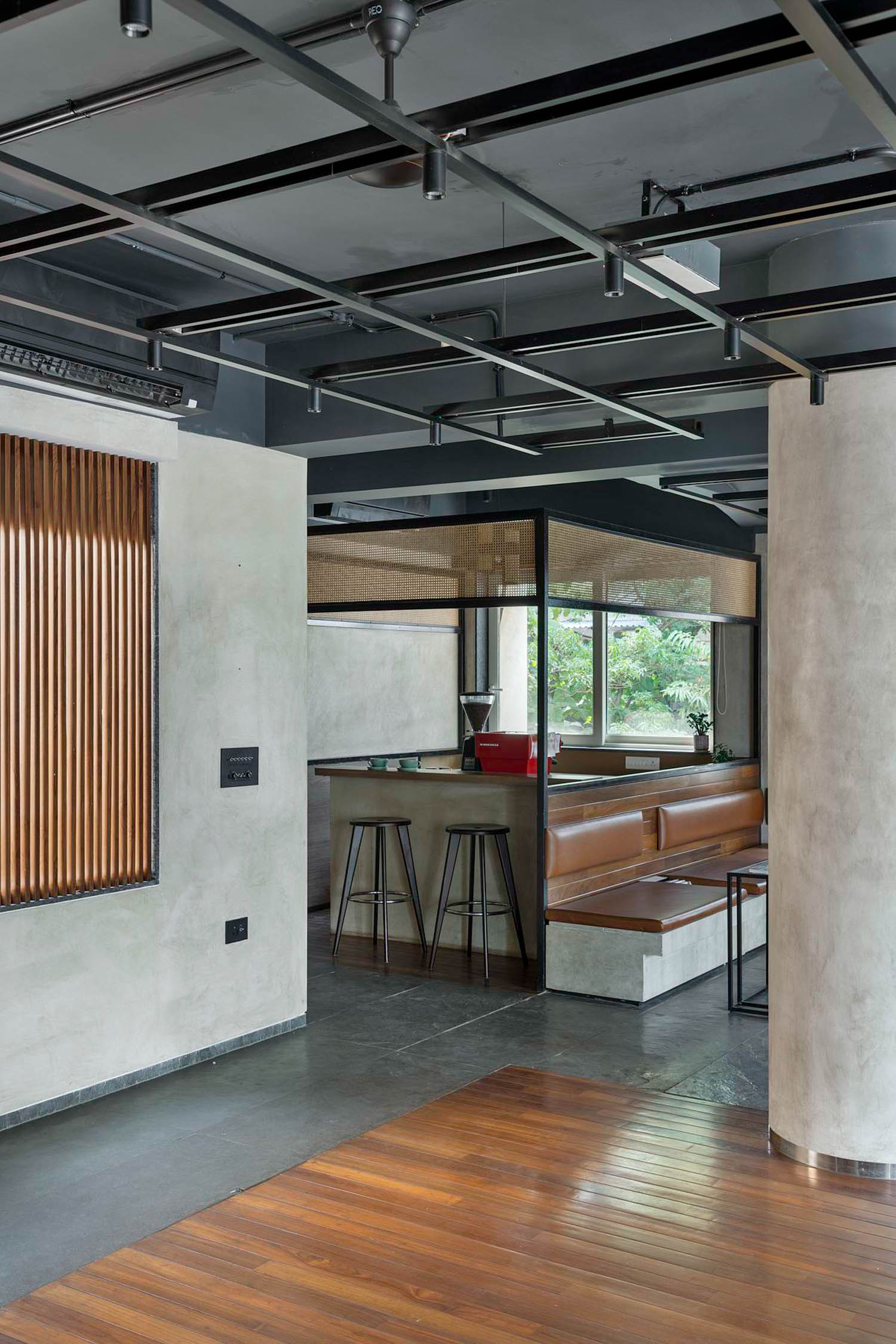
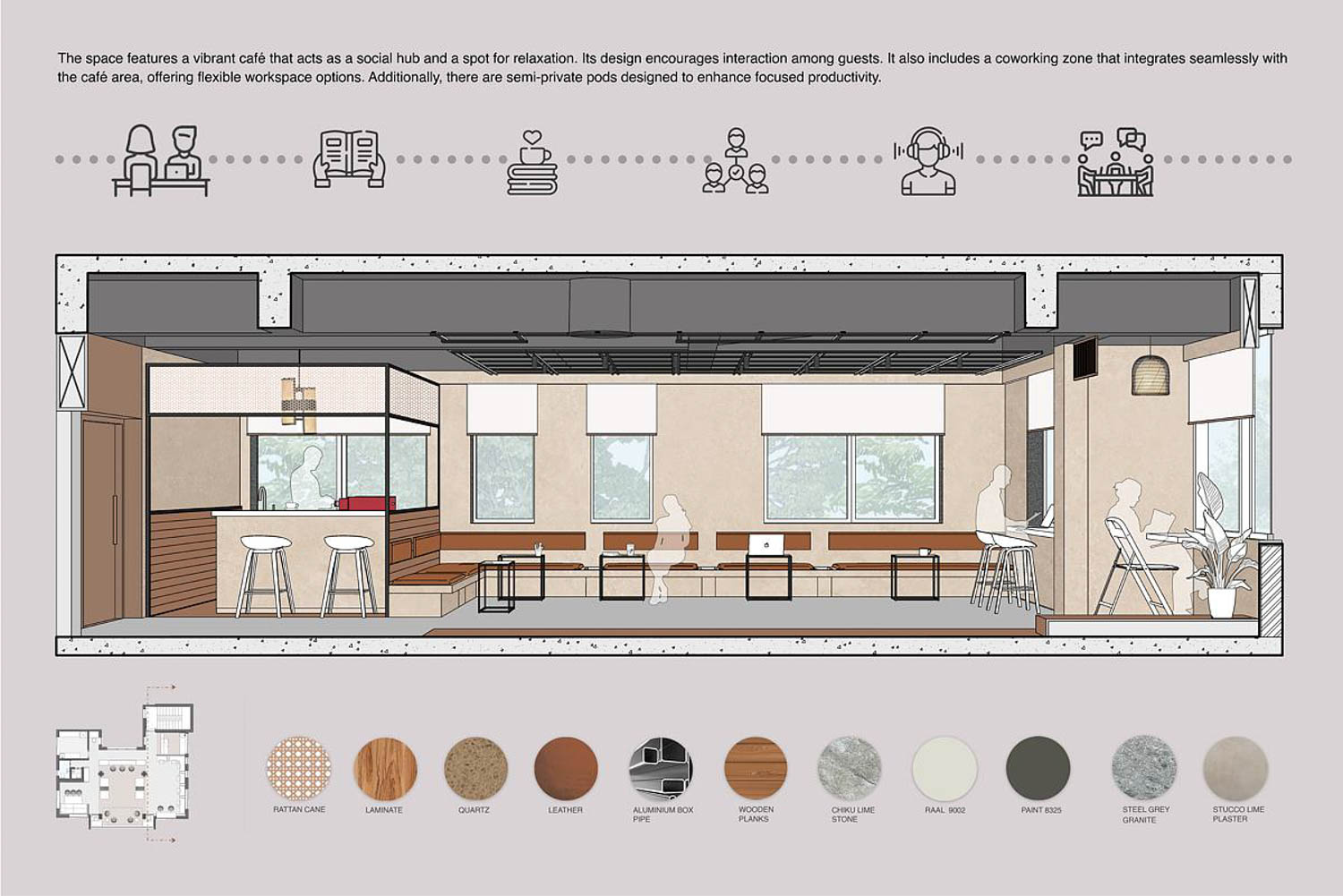
The cassette wall in the restrooms is a unique design feature that reflects the client’s love for music. How did you incorporate personal elements like this while maintaining the overall design aesthetic?
The industrial approach to the design helped us introduce quirky ideas into the space. Putting up the cassette wall was one of them. The cassette wall reflects the client’s love for music, blending personal elements into the design without disrupting the industrial aesthetic. While keeping harmonious appearance with the rest of the space, this feature offers a distinctive touch and acts as a conversation starter.
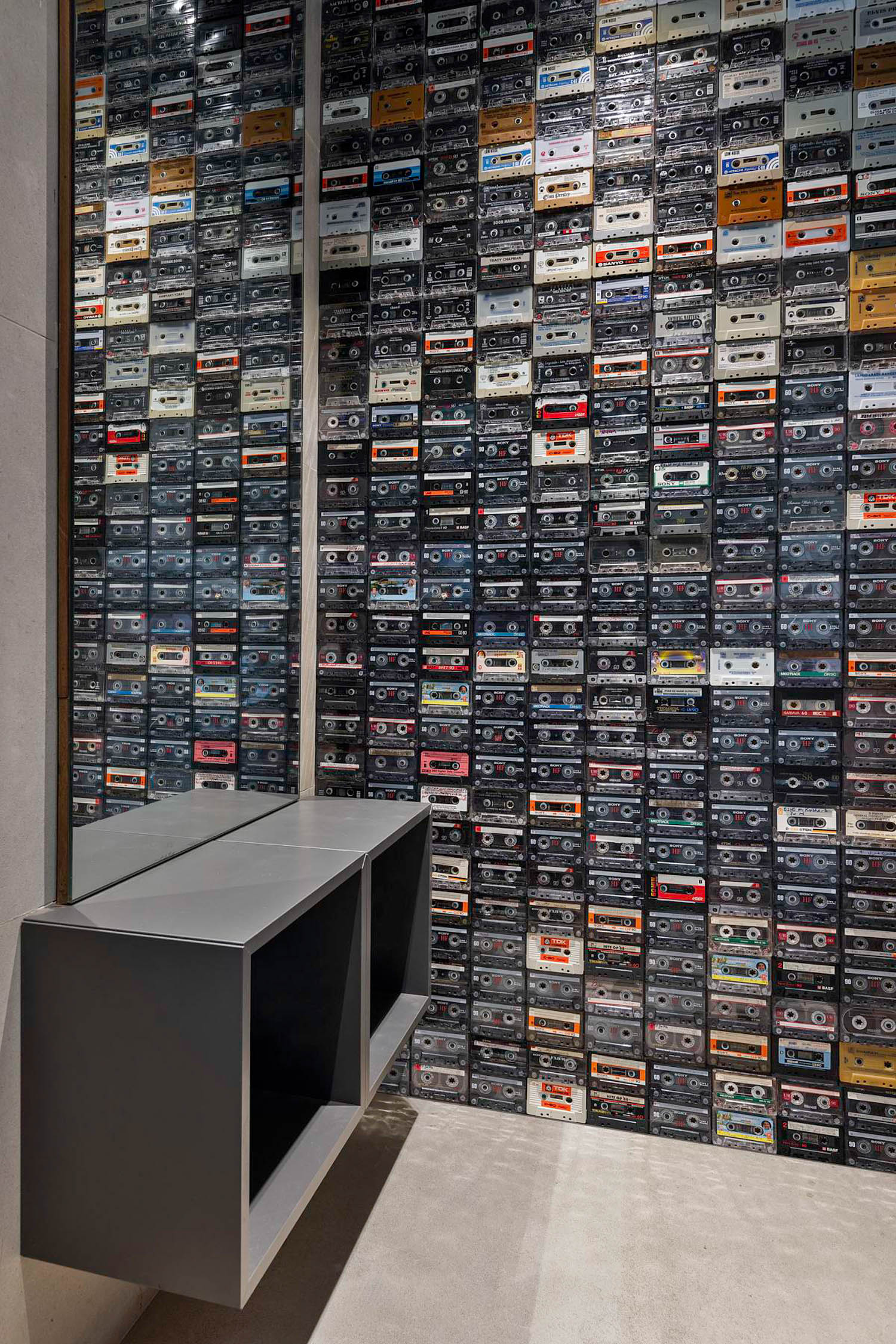
What do you see as the most significant impact of Chasing Tales on its users, and how do you hope it contributes to the broader conversation about coworking and collaborative spaces?
Chasing Tales fosters creativity, collaboration, and well-being. Its adaptable design and emphasis on user experience set it apart from traditional coworking spaces, contributing to a broader shift towards flexible, human-centric work environments.


