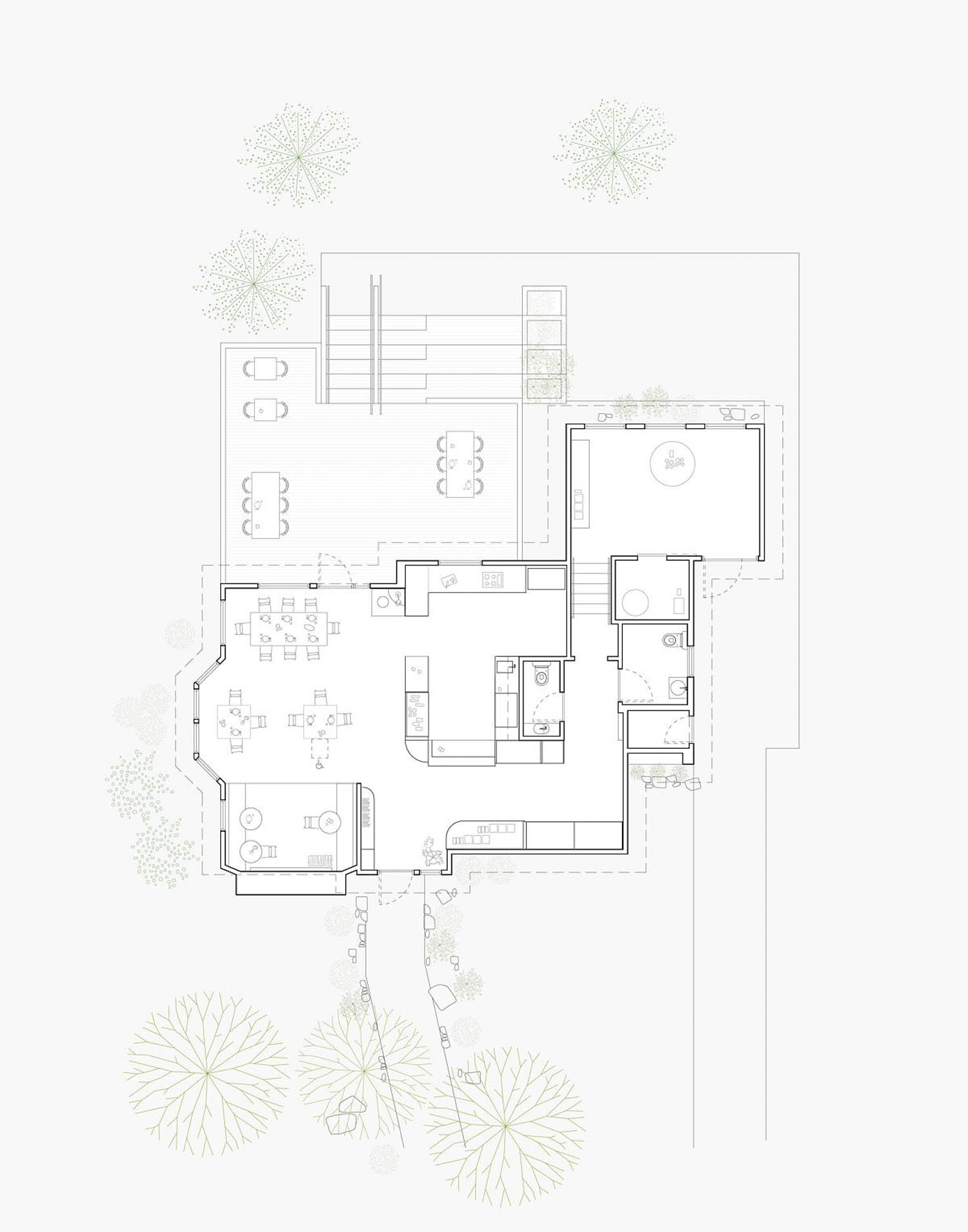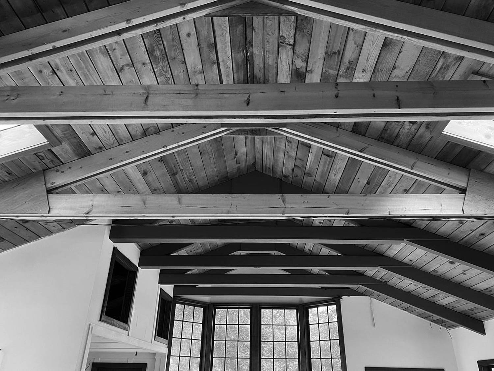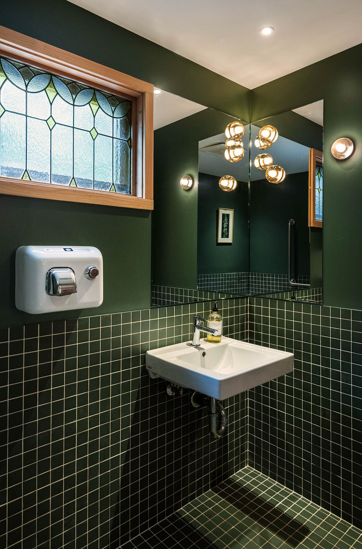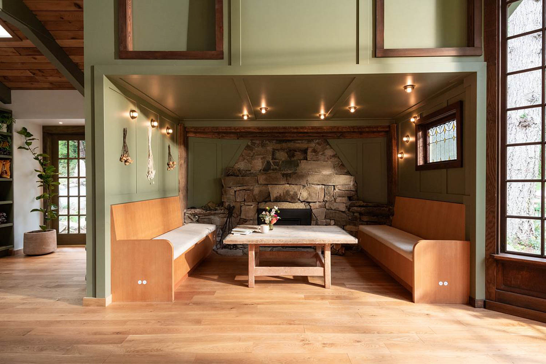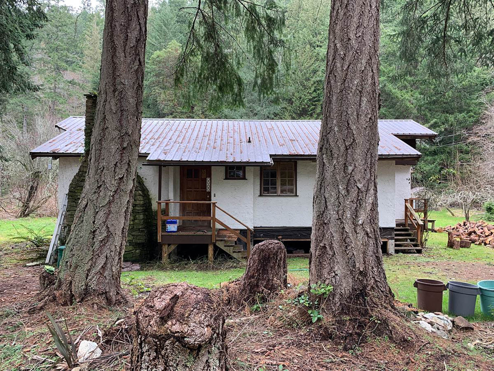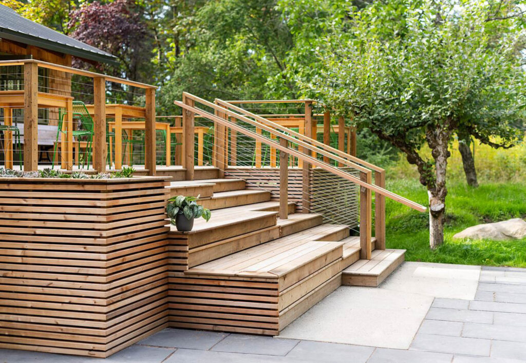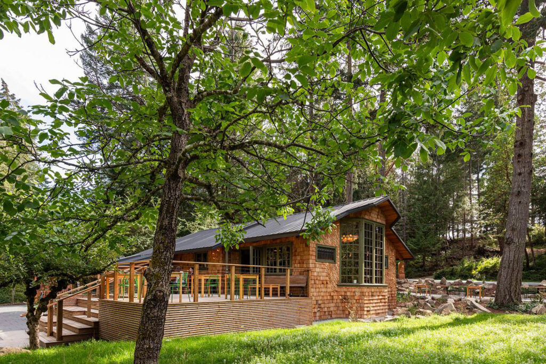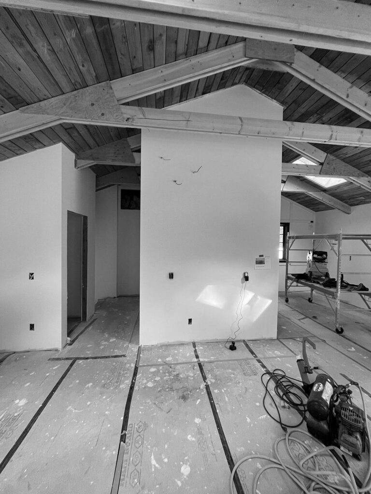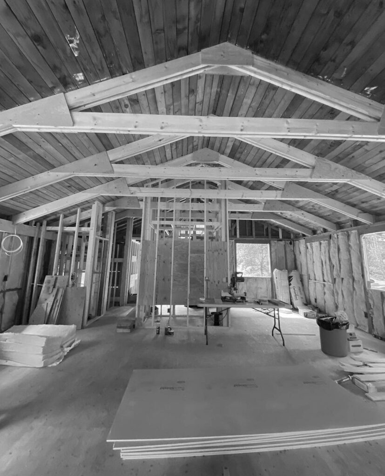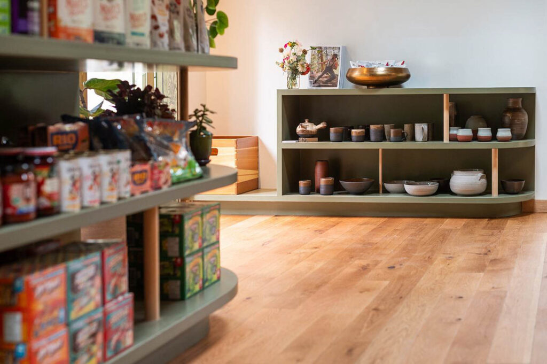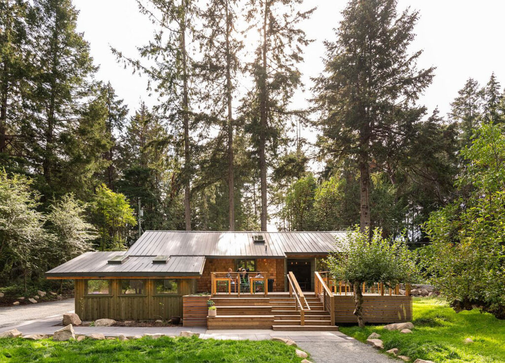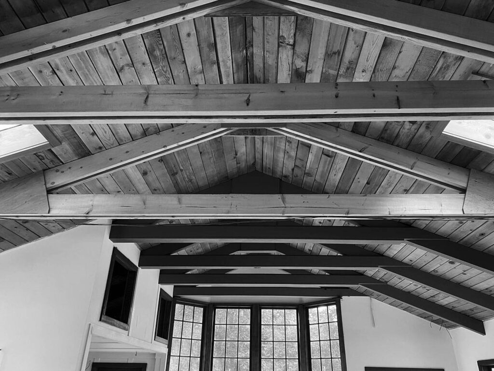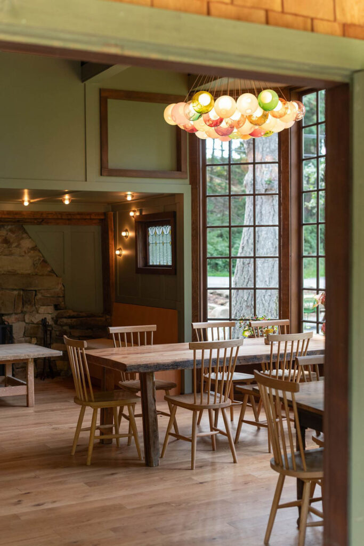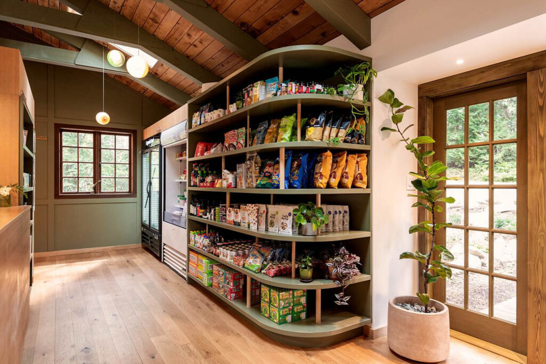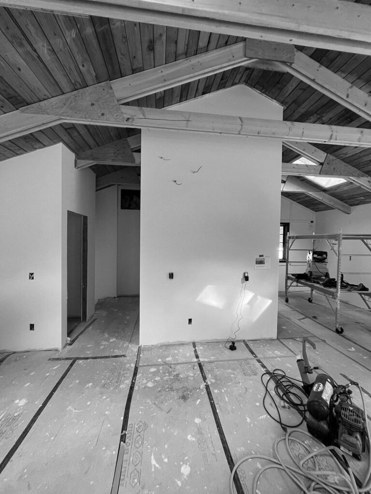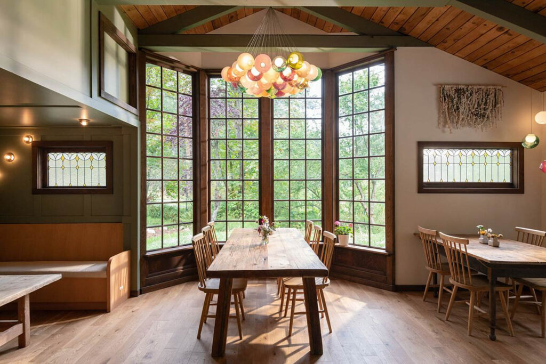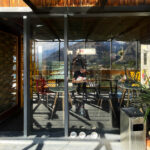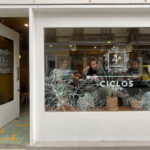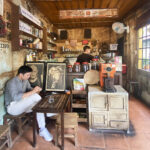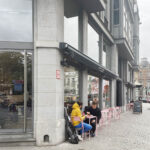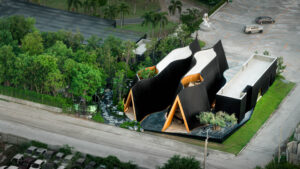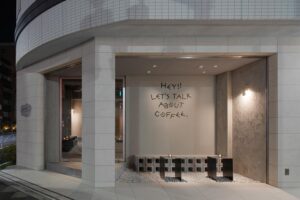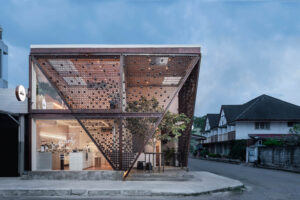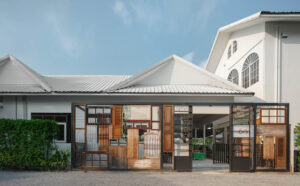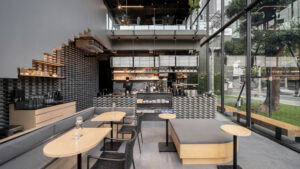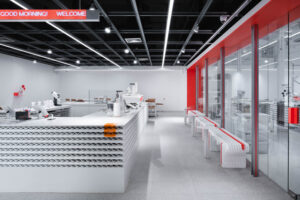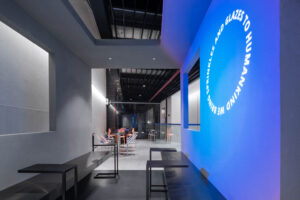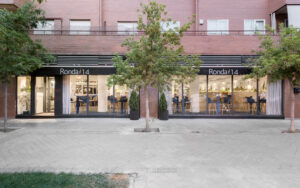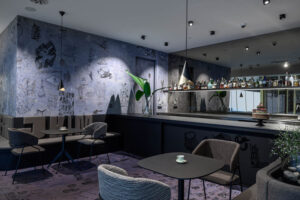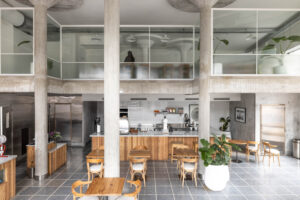Twobytwo Architecture Studio: Redesigning the Pink Geranium on Galiano Island
Twobytwo Architecture Studio’s redesign of the Pink Geranium on Galiano Island thoughtfully balances the building’s history with modern updates. Originally a family home and later a popular local restaurant, the Pink Geranium holds a special place in the community. In this renovation, the studio preserved key features while introducing an open floor plan and improved natural lighting to create a more welcoming, functional space. Their approach respects the building’s past while adapting it for contemporary use as a café.
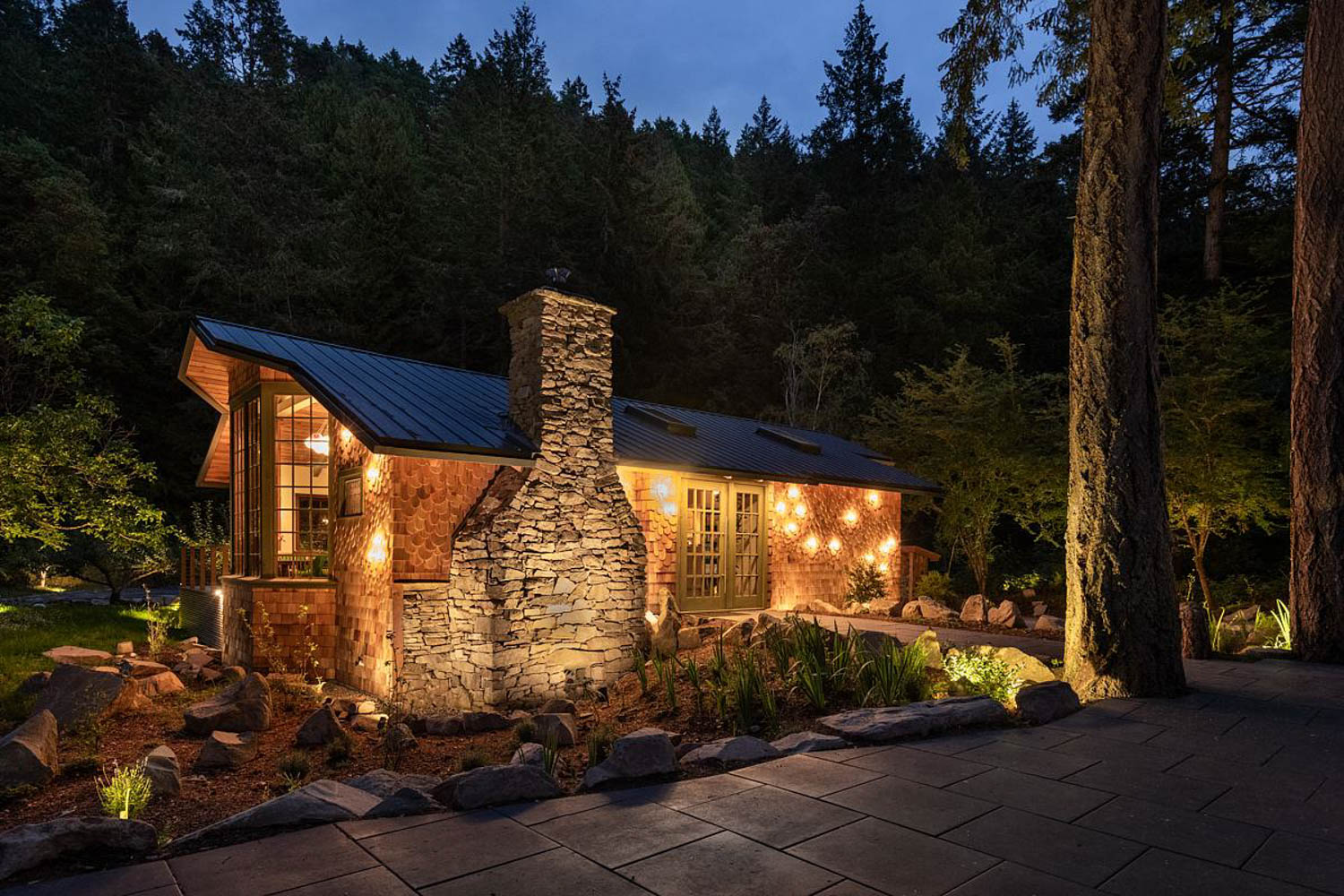
Photography by Jarusha Brown and Twobytwo Architecture Studio, Published with bowerbird
To explore cafes worldwide see bestcafedesigns.com, a top 100 architecture blog and a global directory of cafes and cafe professionals
for other American cafes click here
Twobytwo Architecture Studio has a reputation for blending history with modern functionality. Can you describe how this approach influenced the redesign of the Pink Geranium?
Our practice aims to retain historic and cultural value in architecture in efforts of preserving and expanding upon the existing character of a place, in this case the community of Galiano Island. We believe that this character, or sense of place, empowers residents and guests alike in developing a bond with the architecture and surrounding community, which in effect strengthens the bond that people have with each other. We understood that the historic Pink Geranium was a beloved place in the community. Originally constructed as a single-family home, the building later served visitors with an exceptional home-cooking restaurant experience in a relatively secluded location for decades – a hidden gem.
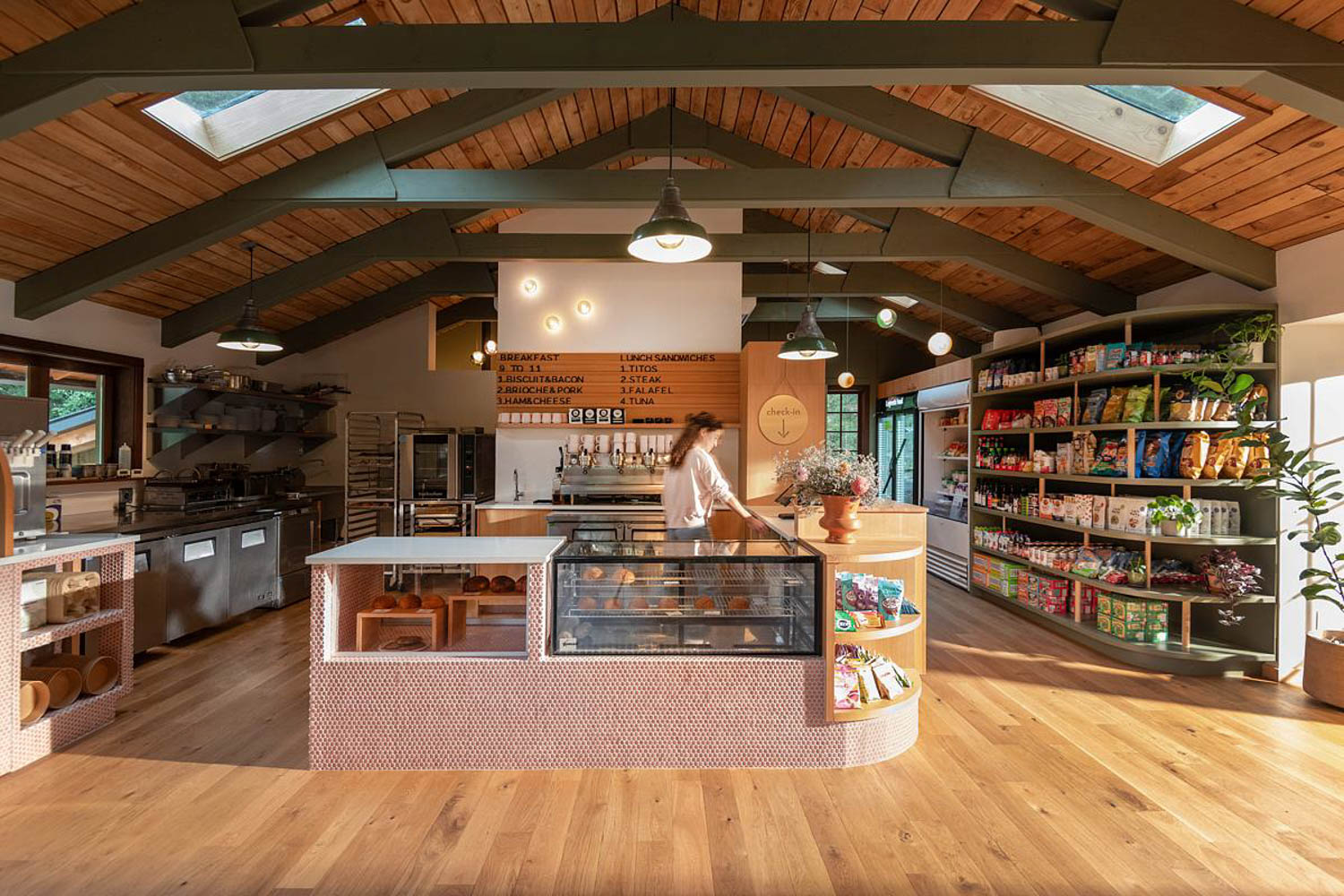
The project was reimagined in close collaboration with Jesse Keefer, owner of the Pink Geranium and Bodega Ridge Resort. Together, when we approached this project with a preliminary design strategy, we knew it was necessary to maintain the experiences and personal connections people had with the place. We therefore maintained the overall form and footprint of the building, choosing to focus on reorganizing the floorplan to create an entirely open plan complete with an exposed ceiling structure to improve the quality of the space, allowing light to flow in through the relocated windows and newly installed skylights. We filled the newly obtained volume with a mix of lighting features, including countless modern pieces from Bocci and a few historic fixtures installed in key locations. Along with new floor and wall finishes throughout, the result was a space reminiscent to the original, but with light and ventilation qualities that would bring the Pink Geranium into a new era of hospitality.
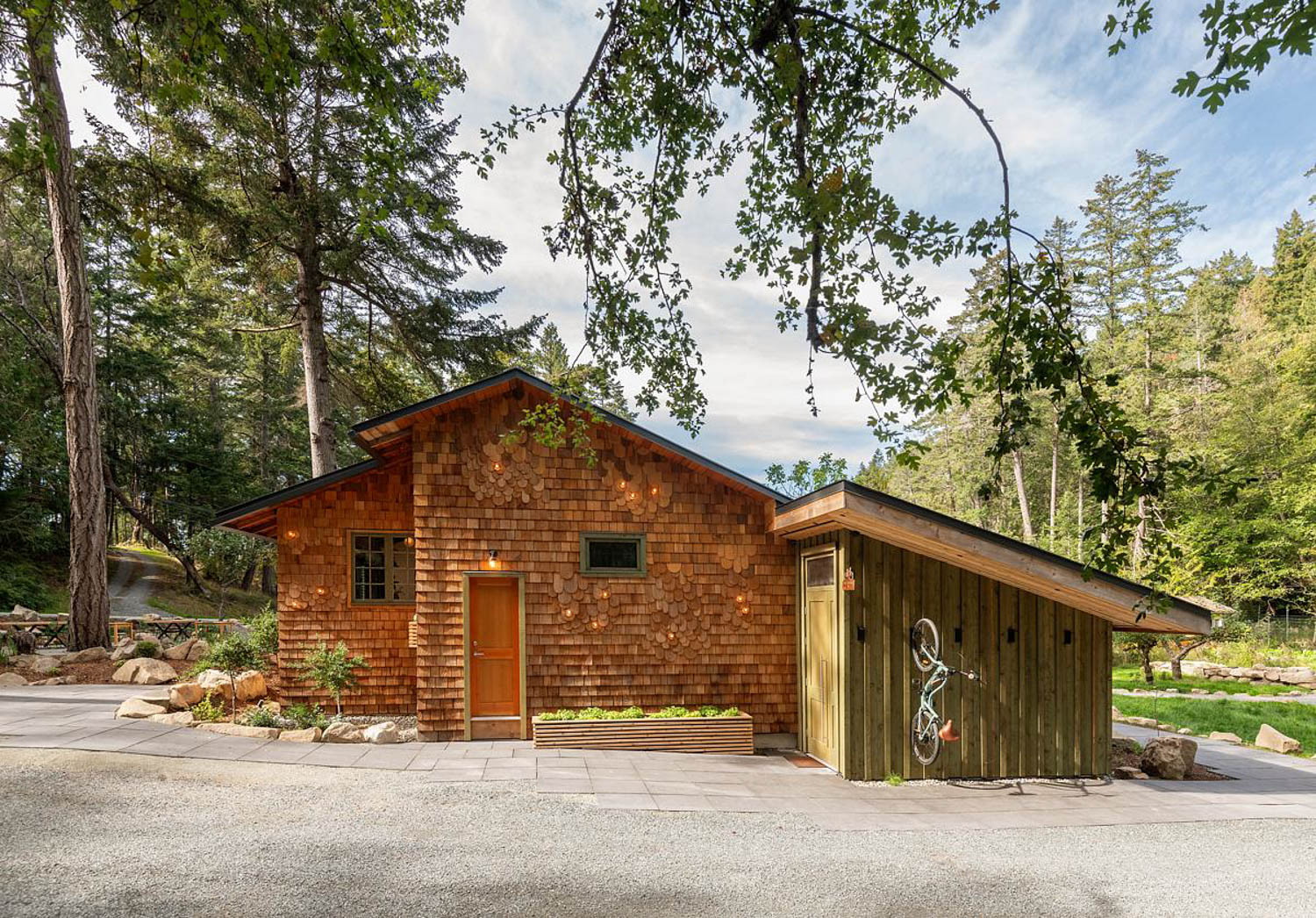
How did you balance the desire to honor the Pink Geranium’s historic character, like the original inglenook, with the need to update the space for contemporary use?
The inglenook is a very important architectural relic within the space. The stone was excavated and obtained locally, a type of Sandstone found throughout the island. It was designed and assembled by the original resident, functioning as an intimate seating area surrounding the original fireplace. The space is cozy, intimate, an unmistakably unique social gathering space essential to the Pink Geranium’s character – one that we had to maintain. Framing the meticulously renewed stonework, our design includes new millwork seating that is scribed around the stones, with soft seating surfaces and storage for supplies underneath.
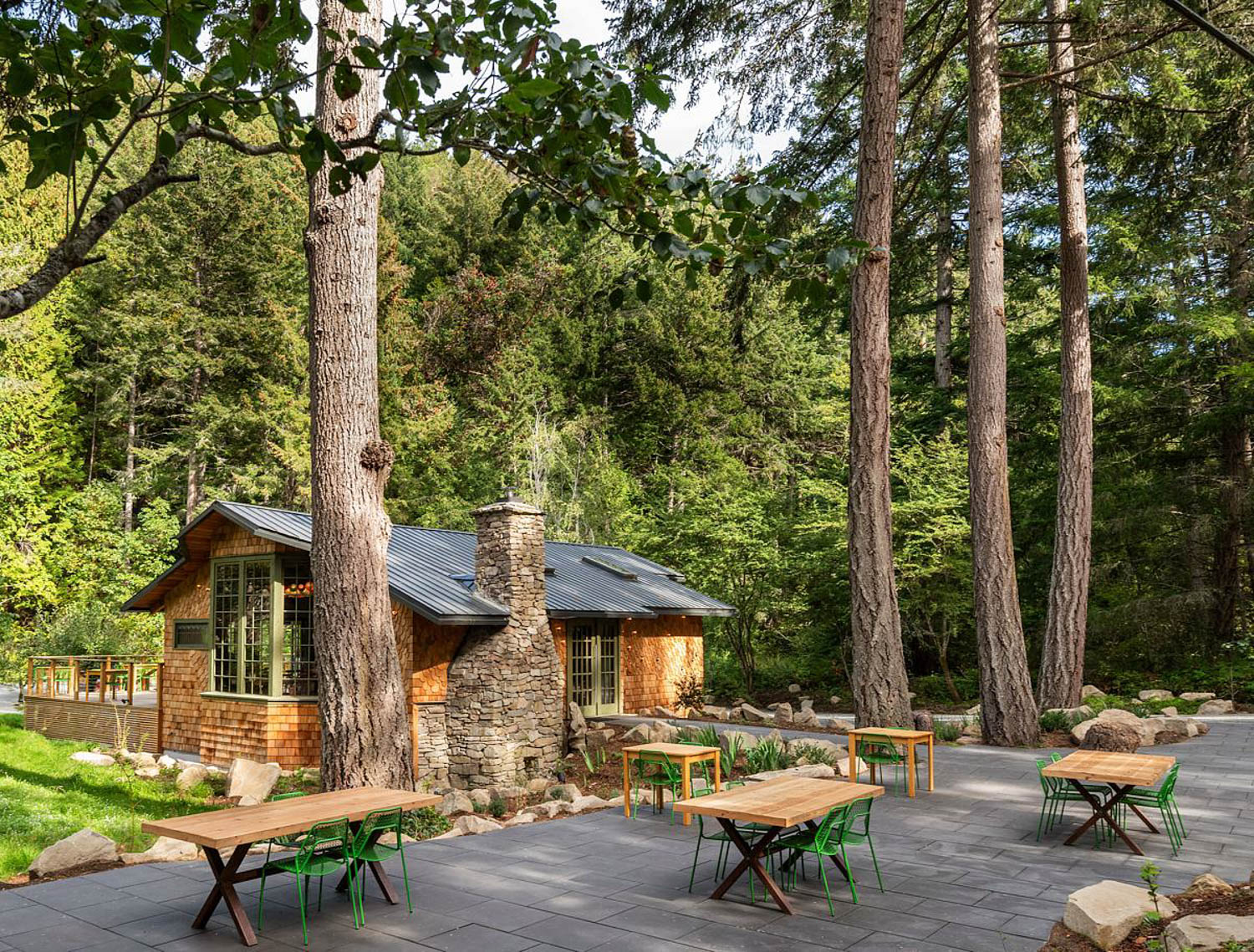
The walls are refinished with symmetrical wainscotting painted in a warm green tone, and the floors with a wide plank oak that extends to all parts of the interior space. The overall warmth we achieved with the balance of old and new finishes results in a palette of rough and smooth textures that is perfectly analogous to old meets new.
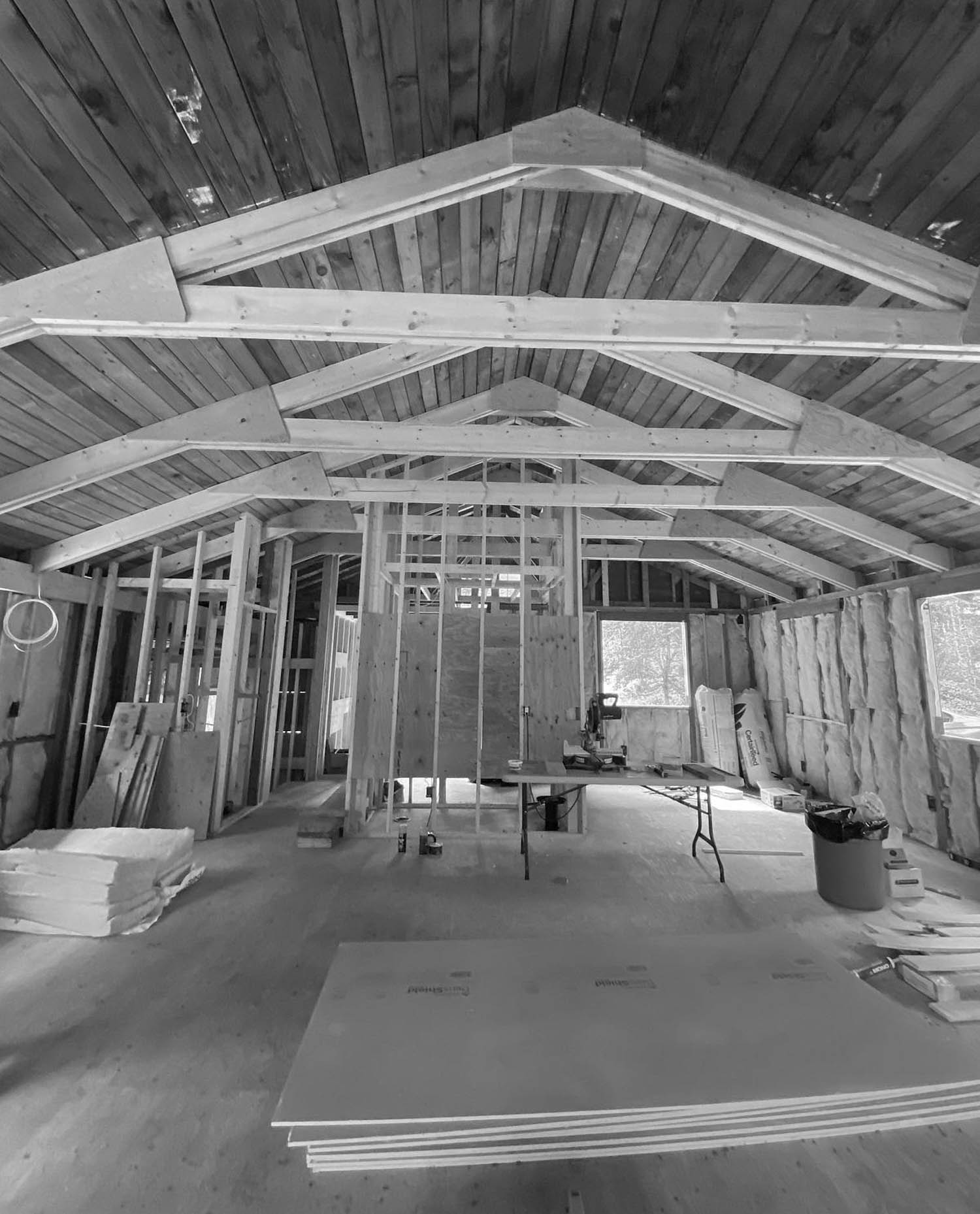
The use of locally sourced materials and craftsmanship was key in this renovation. Could you elaborate on how local artisans contributed to the transformation and the importance of these materials?
Numerous materials throughout the interior and exterior of the renewal come from Galiano Island, including the Sandstone found in the inglenook, wood features throughout, and even large stones in the landscape. Local artisans and residents were employed to articulate these materials and gain a sense of ownership in their work on the renewal. I mentioned the artist who meticulously renewed the inglenook stonework, and there are countless other examples. Jesse Keefer’s hands-on approach was integral to this project; he was involved in nearly every aspect, even crafting custom shingles for the exterior at his woodworking shop.
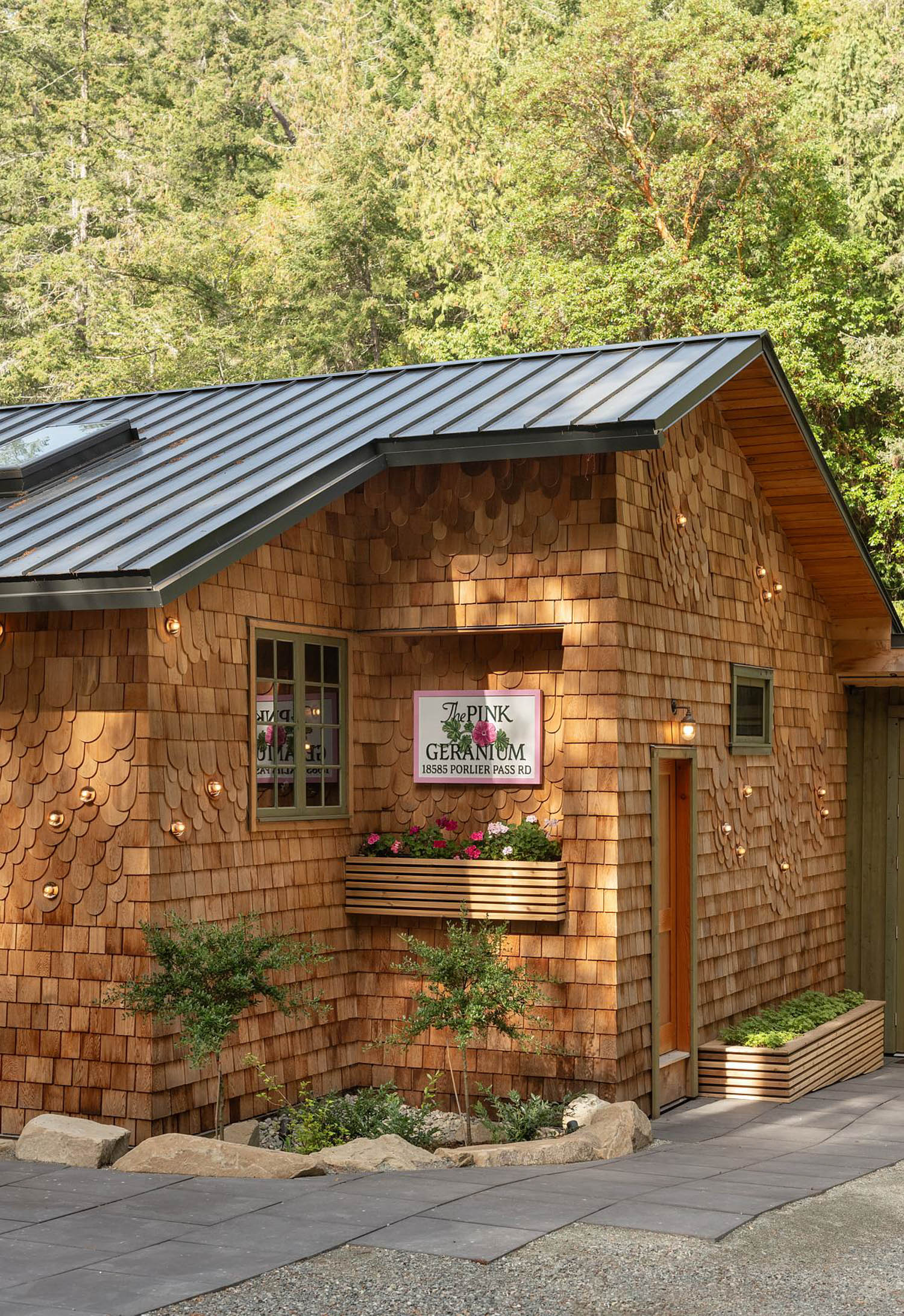
The millwork was fabricated by Dan Danku, a local millworker whom we worked with on other contextual projects on the island, and who also constructed the large stepped deck at the rear of the building. New windows were fabricated with wood frames on the island, and installed in key locations, while some of the existing multi-pane windows were fully renewed and re-stained. Various artistic works placed on plinths and shelves and hanging on the walls throughout the space are procured from ceramicists, rug hooking artists, and painters. The entire renewal truly did employ a village.
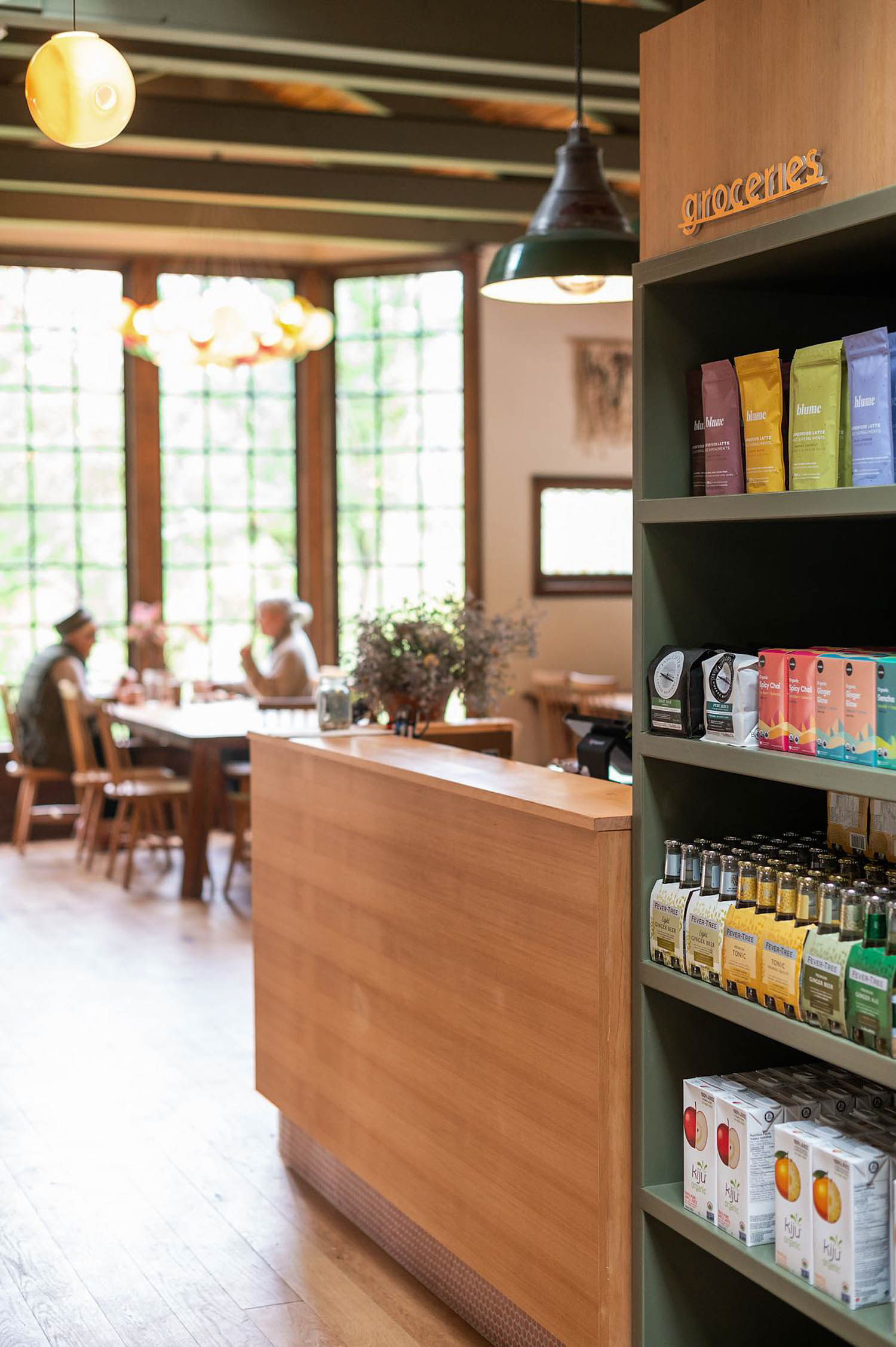
The new interior layout addresses mobility and accessibility challenges. How did this focus shape your design decisions, particularly in creating a more welcoming and inclusive café space?
Creating a universally accessible space was paramount to the design. This begins at the approach to the building where we heavily modified the existing grades to create a relatively flat “land bridge” from the front road and drive aisle to the front entry. The land bridge is constructed using railway ties as a retaining mechanism against the building and formed using large locally sourced stones. Jesse and his team worked to build up the structure in a way that effortlessly connected to the existing building. The land bridge was then finished with large flat pavers at the same height as the interior floor for a seamless interior to exterior transition. The door is three and a half feet wide for plenty of clearance, and all interior aisles allow for five feet of walking space. Mobility challenged visitors may also access the rear deck through a seamless transition past the french doors at the rear of the space. The updated programme also includes a universally accessible washroom with elegant tile finish and lighting.
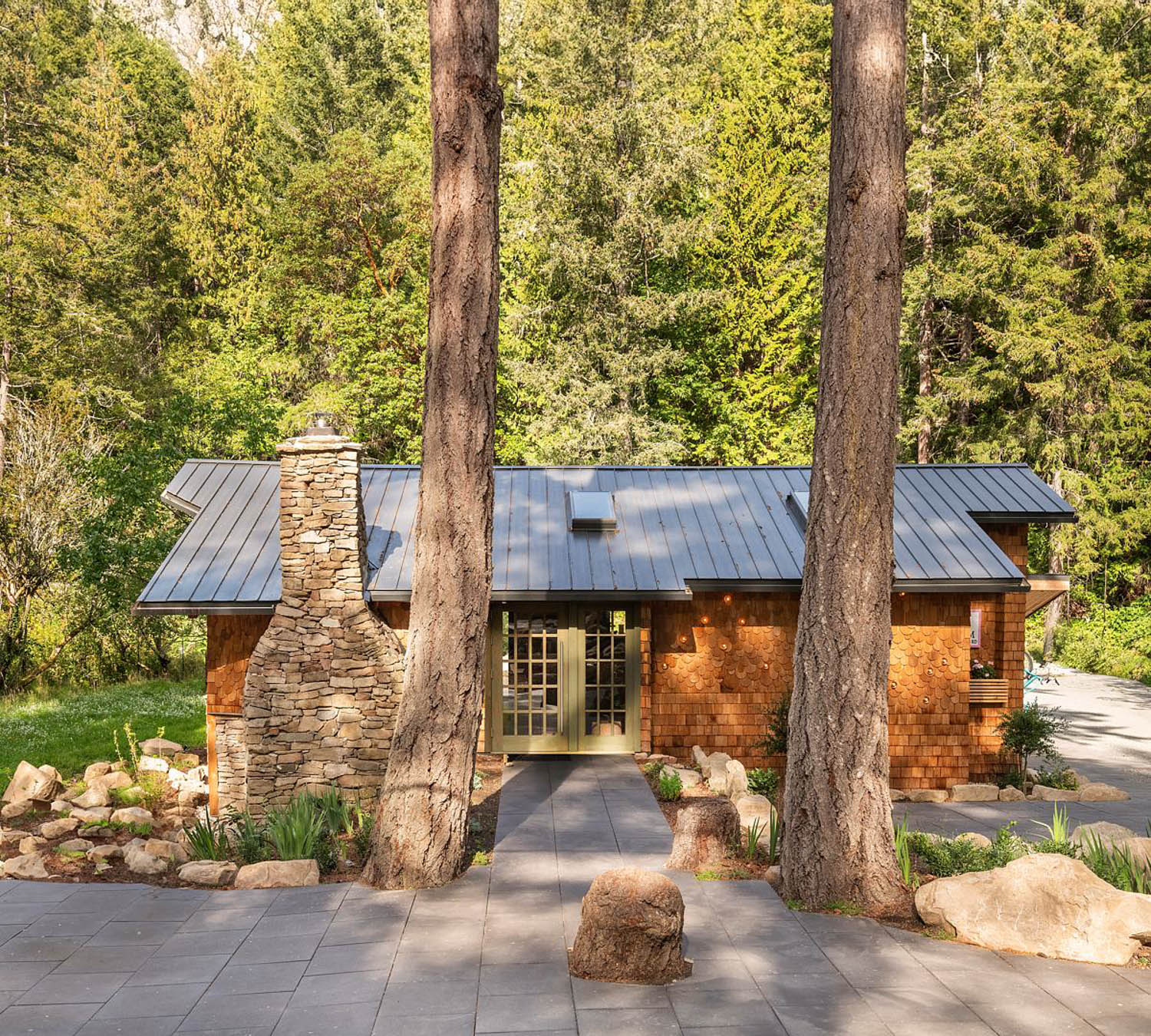
The vibrant use of colors, especially the pink penny tiles and green custom millwork, adds a fresh, botanical touch. What inspired this color palette, and how does it reflect the identity of the Pink Geranium?
The overall material palette was inspired by the rural forested context of the site, which is surrounded by tall trees, luscious vegetation and colourful blossoms. Most certainly, the colour tones of a pink geranium informed the pops of colour found in the penny tiles and green finished millwork. The more intimate and private spaces, such as the inglenook and the bathrooms were finished in a warm and dark green tone, accentuating the overall sense of space we were trying to achieve. The lighting maintains this general spectrum of colours, arranged in a floral motif with pops of blossoms throughout. While the warm tone of the wood floors grounds all of these colours together, blending in with the wood finish of the exterior patio spaces.
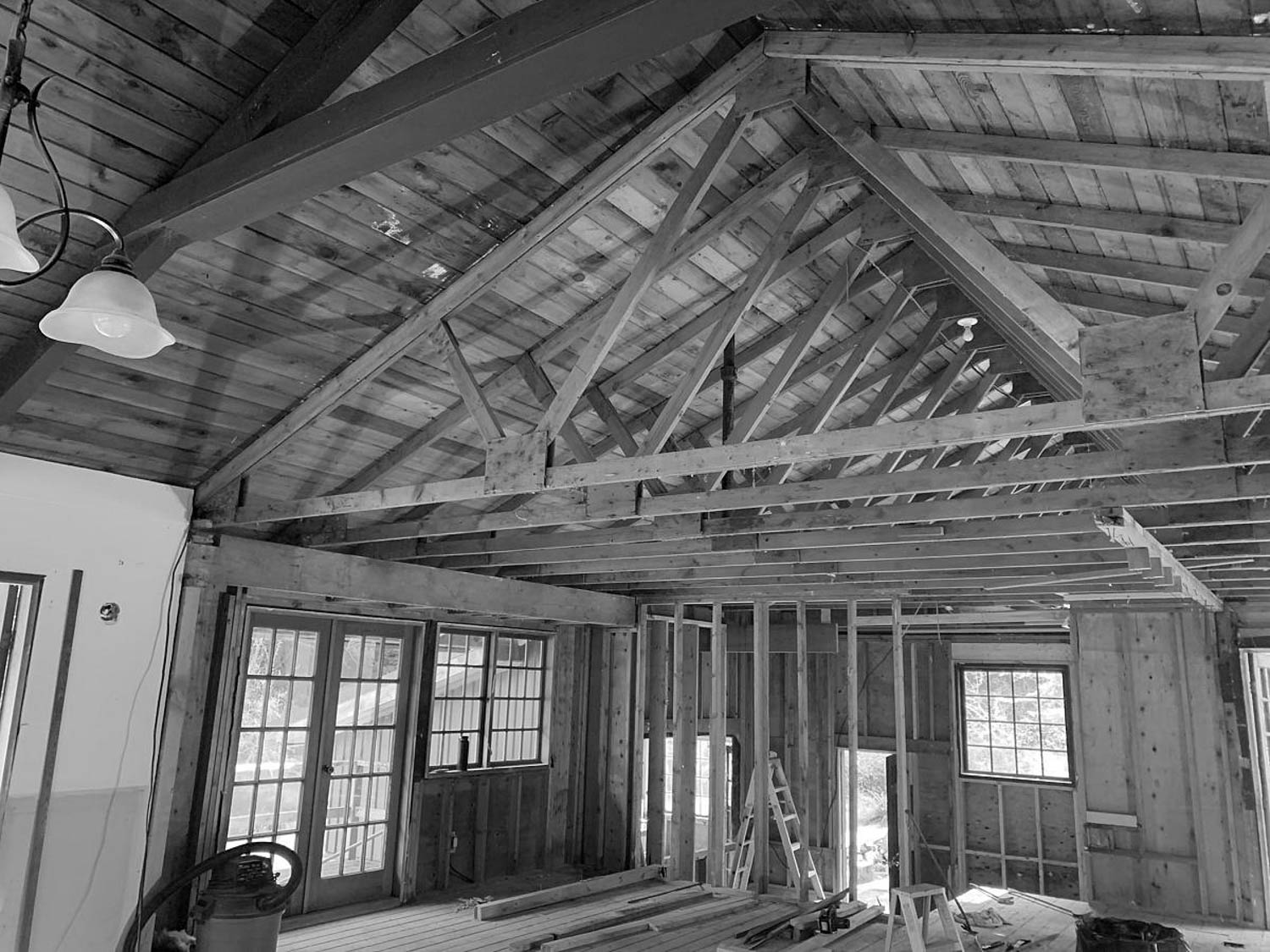
From restoring the inglenook to adding a spacious back patio, this project involved several key design moments. Which aspects of the renovation stand out to you as the most rewarding in terms of design and community impact?
We enjoy working in section when developing the quality of interior spaces. Working in this way we can investigate and illustrate how double height spaces effectively improve the overall quality of interior spaces through increased useable volume, bringing in light through the skylights, improving ventilation, and exposing and expressing the architectural roof structure. In contrast, this also helps to emphasize the experience of more intimate spaces like the inglenook, resulting in an enjoyable dichotomy and a variety of spaces for visitors to choose from. Whether you visit the Pink Geranium with a group of people or solo to enjoy a quiet cup of coffee, we hope that the design allows for an engaging and inclusive contextual island experience.
