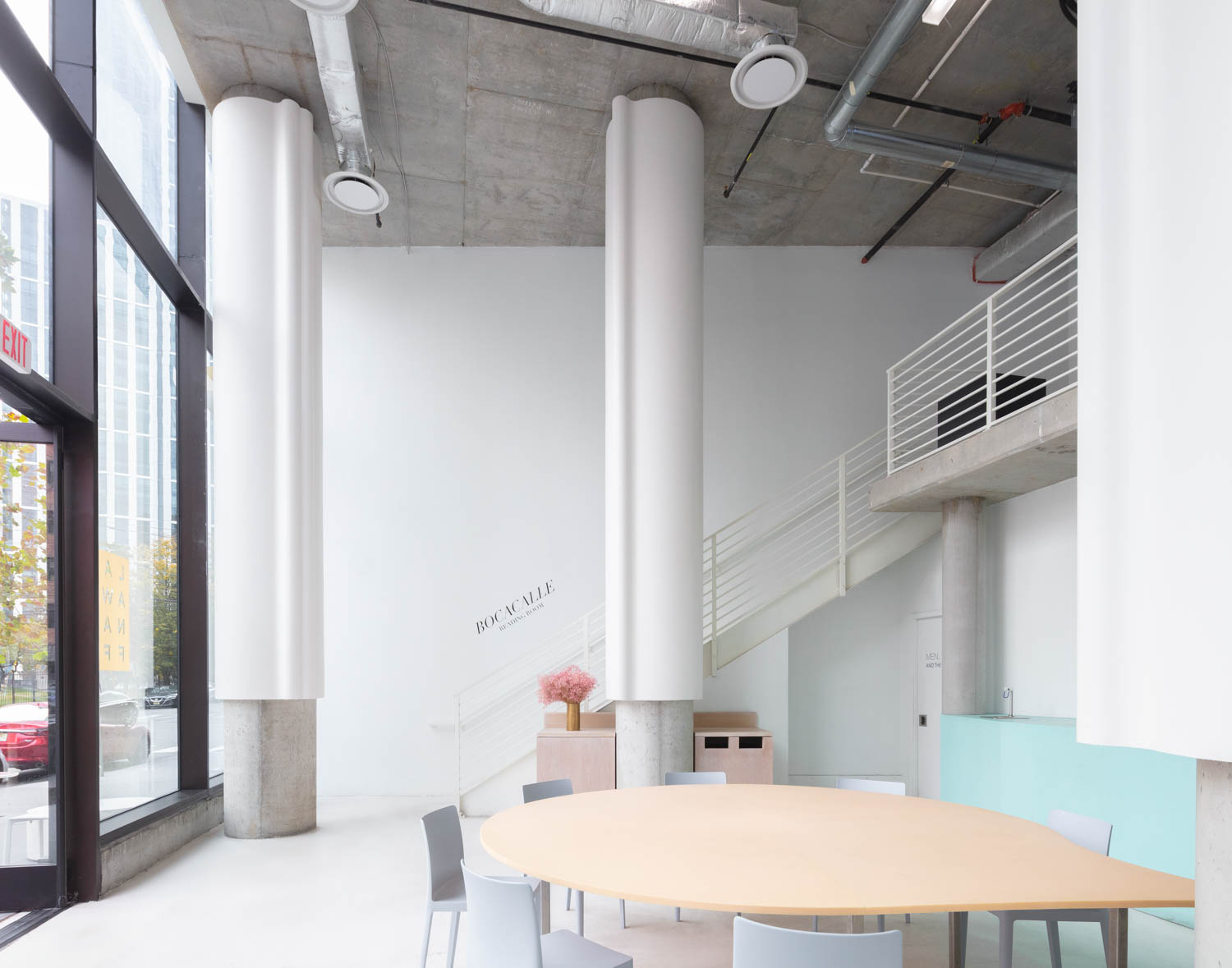Located in the lively Powerhouse Arts District of Jersey City, the cafe features interior architecture by Inaba Williams and custom fabrication by Kyle May, Architect. Opened in 2022, Lackawanna Coffee is an inviting refuge of original design and stand-out customizations. From majestic, playful columns to colorful resin furnishings, the cafe welcomes guests with carefully curated features of all scales.
Construction on Lackawanna Coffee’s newest outpost was completed in February 2023.
Cafe in Jersey City
The photography is by Naho Kubota.
For further American Cafe designs click here
Industrial Design Aesthetic / Powerhouse building
Monumental forms, blocks of color, bold shapes, and touches of warmth fill the daylit interior. The largest features are the four 22-foot columns that frame the double-height space. Their undulating profiles accentuate the cafes tall, lofty proportions. Other large custom pieces include an 11-foot-diameter, peach-colored table sitting at the center of the space, while a continuous 18-foot-long sky blue counter lies behind it. Beyond the counter are the kitchen’s deep red millwork, stainless-steel worktops, and wood display shelves.
Historic Architectural elements / Jersey City
‘The salient feature of the envelope is the double-height storefront window wall, which lets in generous amounts of indirect daylight,’ said Inaba Williams principal Jeffrey Inaba.
‘This accentuates the finishes of the details the GFRC columns’ semigloss undulating surface, the countertop and table’s matte seamless surfaces, the pastry case’s translucent gradient exterior, and the shelves’ translucent texture.’
Engineering Feature Curated
Visitors experience more one-of-a-kind elements up close. As they walk around they can see varying light qualities, textures, and saturations of color. Massive blue display shelves appear weightless. Their translucent finish and prismatic undersides reveal the glowy silhouettes of objects displayed above. Next to them is the Cold Niche a bent wood, 9-foot tall curved panel that showcases refrigerated drinks. Its curved surface reflects daylight from the 23-foot tall, floor-to-ceiling windows, while its opening frames the bright artificial light behind. Resting on the counter is the gem of the project: a luminous red pastry case. Made of thick walls, its deep translucent appearance gives it, too, a weightless quality. Elevated glass shelves look as if they float above supports.
Industrial Powerhouse Arts District Cafe Details
The lighting in the case and the ‘prismatic’ undersides of the shelving was designed to ‘reveal the silhouettes of the objects on display’.
‘Surfaces feature more toned-down colours. Tucked under the mezzanine, the service counter is 24 feet long and was painted with a light matte blue. A large ‘butter-colored’ table occupies the middle of the space, sitting on top of the polished concrete flooring.’
New Neighbourhood Hudson / Community Focused Cafe Pad
These architectural elements set the stage for the community-focused cafe. Their arrangement, size, color, and finish aim to welcome neighbors from the arts district and across the city. The cafe serves as a place to engage, work, people watch, and more. Designed in line with the owner’s vision for inclusive sociality, the space is complete with a gallery on the mezzanine level, which hosts art and print exhibitions above while, just below, dinners and celebrations are hosted around the centerpiece circular table.
Community Amenities / More Than a Retail Cafe
The two architecture firms behind Lackawanna’s new location used the owner’s vision to make it more than just a cafe. Besides socializing, people-watching, and working, among other activities, this cafe has a gallery on its mezzanine level. Art and print exhibitions will be hosted with the design of this new gallery feature. At Lackawanna’s ground level, dinners and other celebrations can be hosted with the use of the centerpiece oversized cafe table.
About the Architect
Inaba and May have worked on other projects in the area, including an office in Brooklyn.
‘Kyle and I share similar interests in art and industrial design,’ said Inaba. ‘We both admire the know-how of making, and the technical nitty-gritty of fabricating.’
‘Working together, we’re able to dream up objects, figure out smart ways to produce them, and have people experience them arranged together in a space,’ he continued.
Creative direction, interior architecture: Inaba Williams Jeffrey Inaba, Darien Williams, Nabila Morales PerezFabrication and millwork: Kyle May, Architect Kyle May, John Diven, Cameron KurselMEP engineer: Roger Tan Engineering Roger Tan
Powerhouse Arts District Cafe location
In conclusion, Lackawanna Cafe stands as an iconic mixed-use centerpiece for arts and entertainment in downtown Jersey City, seamlessly intertwining the building’s rich industrial history with the innovative redevelopment initiatives. As a neighborhood guide, this cafe not only provides daily provisions but also serves as a hub for the local arts community. The transformative conversion of the building reflects the dedication to authenticity, creating an atmosphere where locals and visitors alike can dine, enjoy, and contribute to the vibrant tapestry of Jersey City. With its strategic location across the Hudson River from New York City, Lackawanna Cafe has become an authentic destination, embodying the spirit of progress and development while paying homage to the area’s industrial roots.
Lackawanna shop is open from 7AM to 5PM seven days a week. The cafe and restaurant has hot and cold coffee and tea drinks available in addition to pastries and other goodies. The best way to stay up to date with the cafe’s updated items is via its Instagram page.
This third outpost of Jersey City’s powerhouse arts district – Lackawanna Coffee on 325 Warren St NJ (downtown Jersey city) joins the cafr’s two existing locations at 295 Grove St. and 140 Bay St in New Jersey.
Sorry, no records were found. Please adjust your search criteria and try again.
Sorry, unable to load the Maps API.









