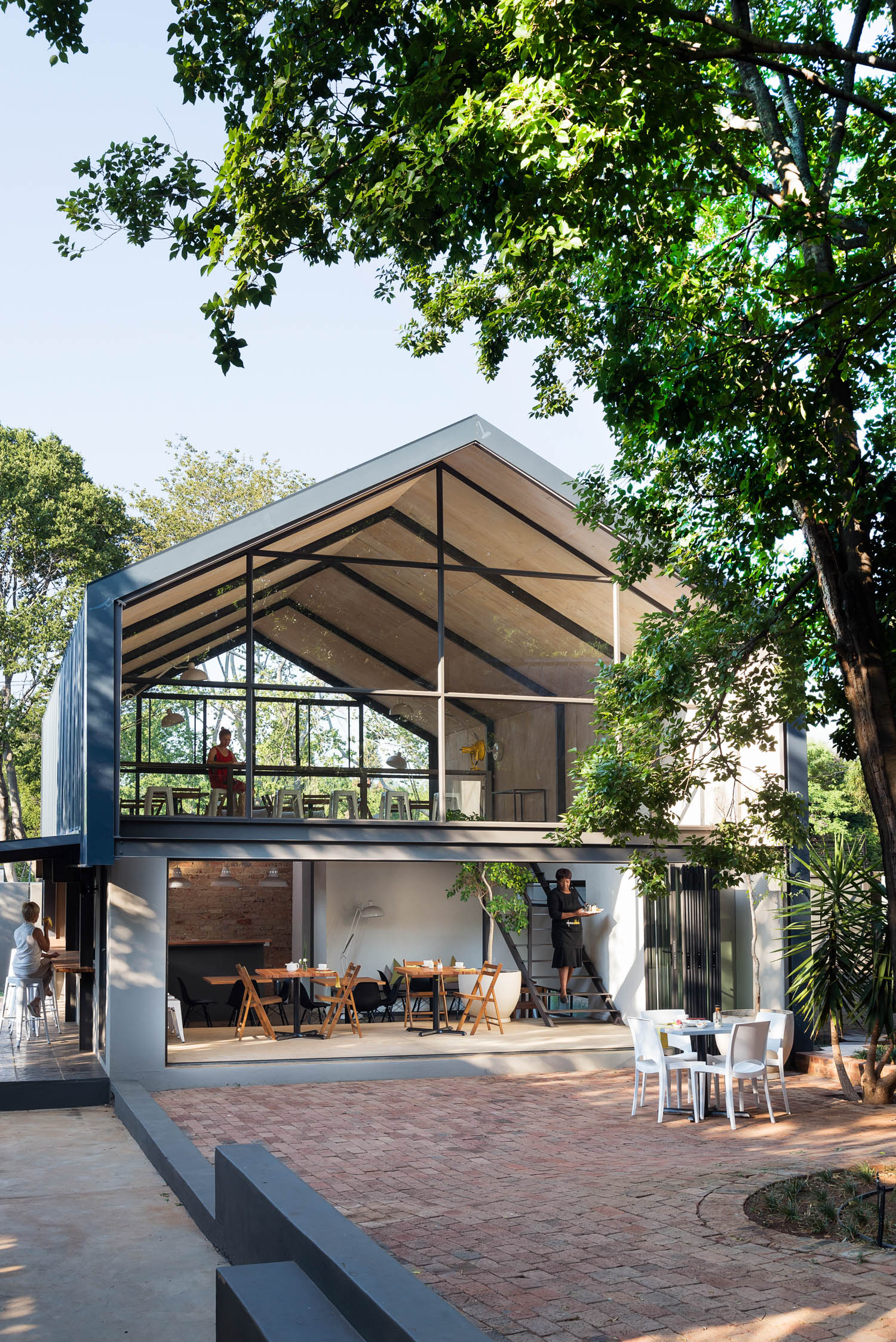Create Cafe is a 240m2 small-scale renovation project located in Pretoria, South Africa. In order to extend the facilities of her boutique hotel, the client acquired a neighboring residential property that contained an old derelict garage. The design proposed to repurpose the existing building at minimal cost, disturbance, and time. The surviving elements of the building were exposed and uncovered to serve as the backbone of the new design – to support new interventions and additions. Design and materials were selected to stitch together the old and new fabric and transform the existing buildings to facilitate a Cafe space.
Project name: Create Cafe
Architect Firm: Nadine Engelbrecht Architect
The structural integrity of the old garage walls was questionable, thus an additional layer was added in the form of a steel structure placed over the old brick walls. The resultant loft creates non-traditional volumes and adds a mezzanine space to the cafr. The new roof and cantilevered glass facades offer glimpses of dense foliage whilst the street-facing picture window invites public glimpses of the life within. The existing building footprint and walls remained intact. Plaster was removed to reveal the original bricks and celebrate the presence of the old structure in Create Cafr.
In choosing a brownfield site and renovating an existing building, the impact of construction for this Coffee Shops Pretoria is kept to a minimum. Construction waste, such as demolished internal walls and heritage pavers found on site, was reclaimed and reused on-site for construction or as artwork. New window placements invite natural daylight into the structure and assist in keeping the energy demand as low as possible. Natural cross ventilation and sufficient insulation assist in passive cooling of the structure during summer.
See also Plato Coffee by Nadine Engelbrecht
For photos of Create Cafe in use click here or here
For other African cafes click here
Contact e-mail: [email protected]
Instagram @engelbrechtnadine
Lead Architects: Nadine Engelbrecht
Project location: Menlo Park, Pretoria, South Africa
Completion Year: 2015
Coffee Shops Pretoria Gross Built Area (square meters or square foot): 240m2
Photo credits: Marsel Roothman Photography
PhotographerÔøΩs website: www.marselroothman.co.za
Other participants
Client: Charmaine Freyer of Alpine Attitude Boutique Hotel
Main contractor: EJ Fourie Projects
Steel contractor (main structure): Ranco Ondernemings
Steel contractor (stairs): Kare Sheet Metal Products
Roofing contractor: Trust Sheeting
Sorry, no records were found. Please adjust your search criteria and try again.
Sorry, unable to load the Maps API.







