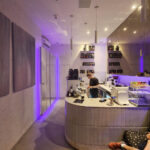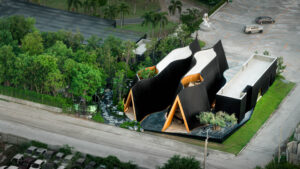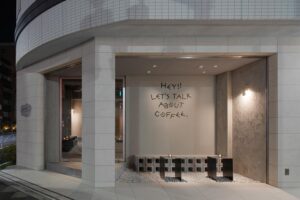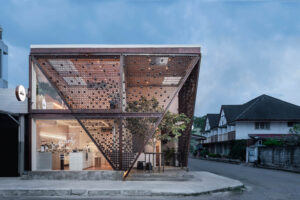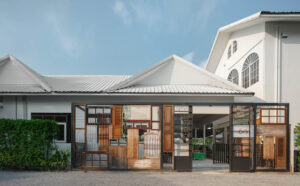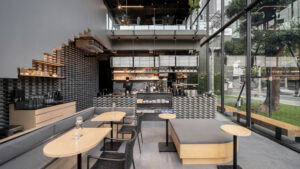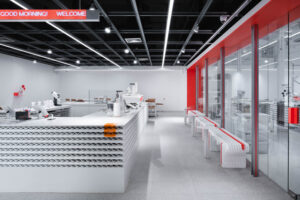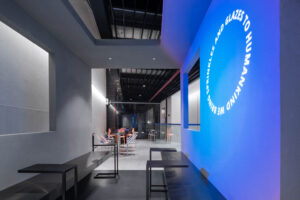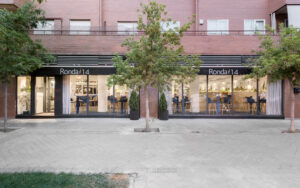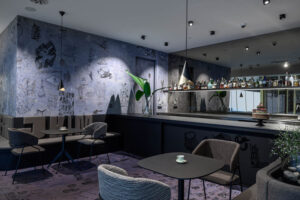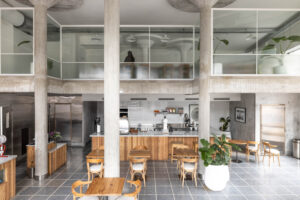In the heart of Amsterdam’s Heesterveld neighborhood, a once-neglected complex has undergone a remarkable transformation, breathing new life into the community. Designed by OPEN architects | Mulders vandenBerk Architecten, the entire Heesterveld complex has not only received a structural overhaul but has also been infused with a vibrant mix of residents and activities, turning it into a dynamic hub for creativity and social interaction.
To explore cafes worldwide see bestcafedesigns.com. A global directory of cafes and cafe professionals
For further European Cafe designs click here
Photography by Wim Hanenberg
Published with bowerbird.io




BAR OMA IETJE Cafe
One standout addition to the revitalized Heesterveld complex is the Oma Ietje Cafe, a unique space constructed from standard shipping containers. Positioned next to the main building, this cafe serves as more than just a place to grab a coffee; it is a sculptural intervention that invites people to sit in, between, and around it. This design choice fosters a visible and informal meeting place, adding a touch of contemporary architecture to the neighborhood.

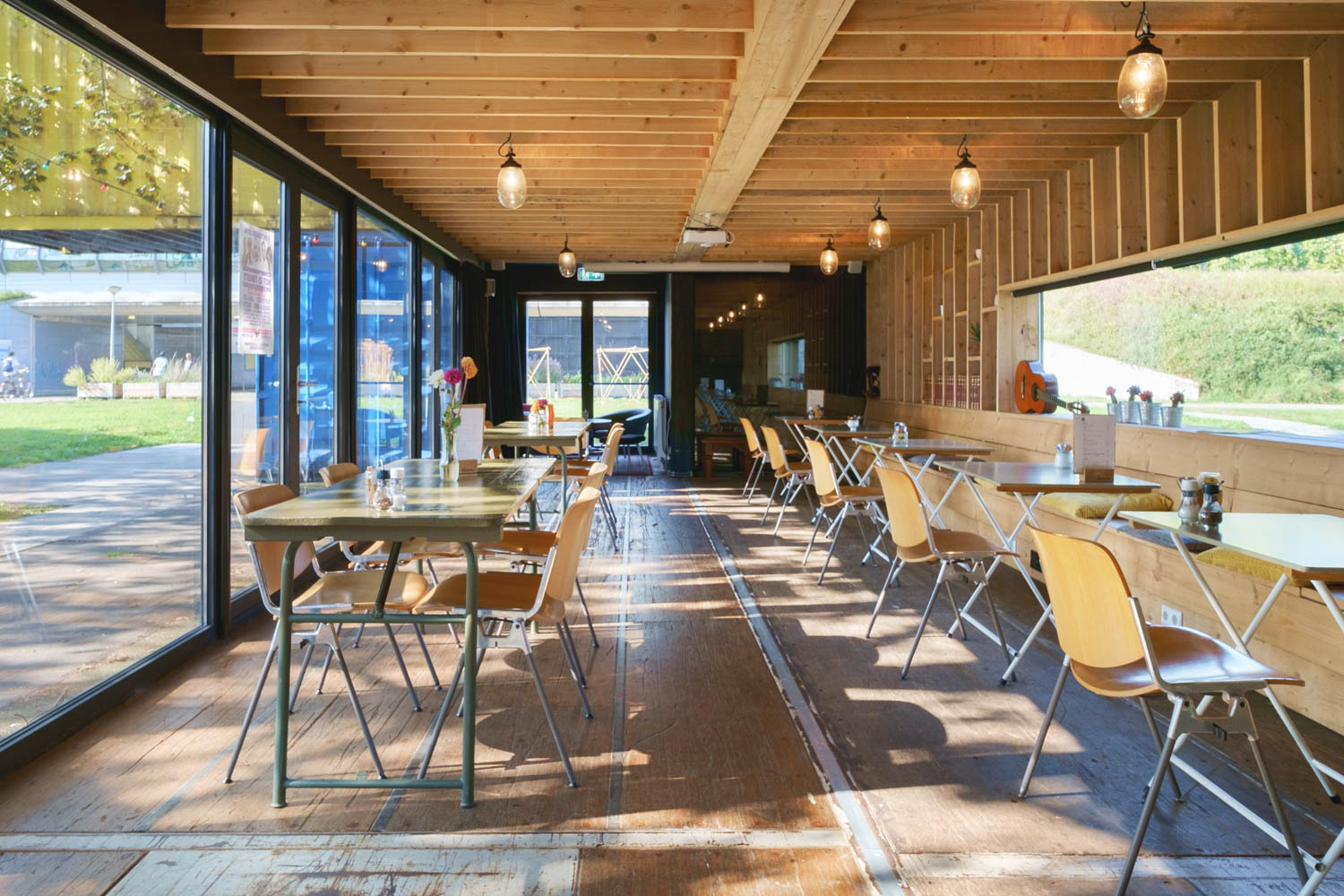

Diverse Functions for Community Engagement
The visionary renovation plan didn’t stop at introducing the Oma Ietje Cafe. The complex now hosts an array of functions catering to diverse needs. An incubator space, studio apartments, student housing, an exhibition space, and, of course, the cafe itself contribute to making the building more accessible and visible in its surroundings. This strategic diversification transforms the complex into a multifaceted community hub.

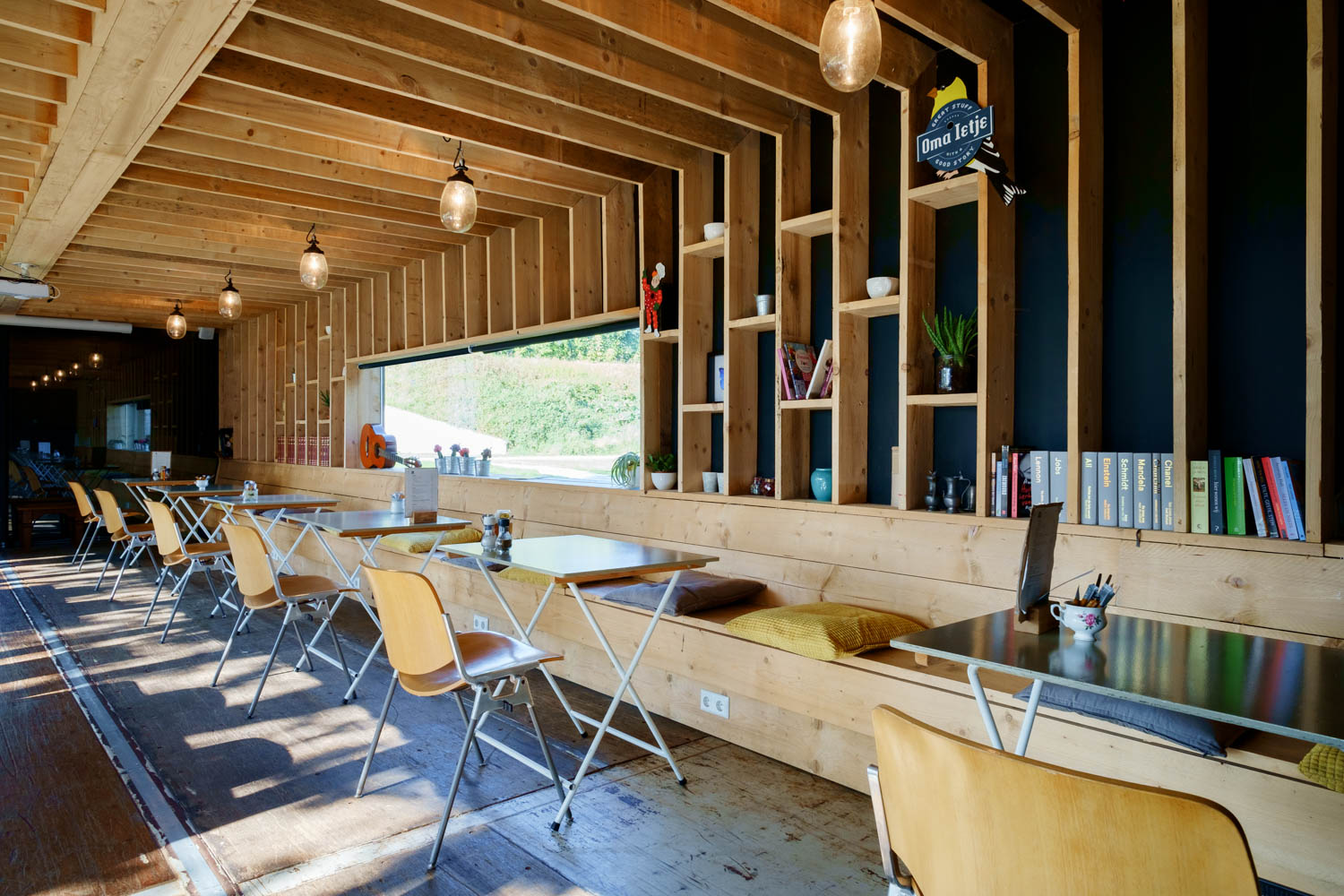


Outdoor Connection and Quick Realization
Originally intended to merge eight residences into a cafe, OPEN architects | Mulders vandenBerk Architecten opted for an outdoor setting instead. This decision enhances visibility, accessibility, and a seamless connection with the outdoors, offering visitors a sunlit terrace to enjoy. Utilizing standard shipping containers accelerated the cafe’s realization, highlighting the flexibility and adaptability of this innovative design approach.




Sea Containers: Adaptable and Sustainable
The use of sea containers for the cafe not only contributed to the swift implementation of the project but also adds an element of sustainability. These containers, readily available and easily adaptable, showcase how simple yet thoughtful interventions can lead to remarkable results.


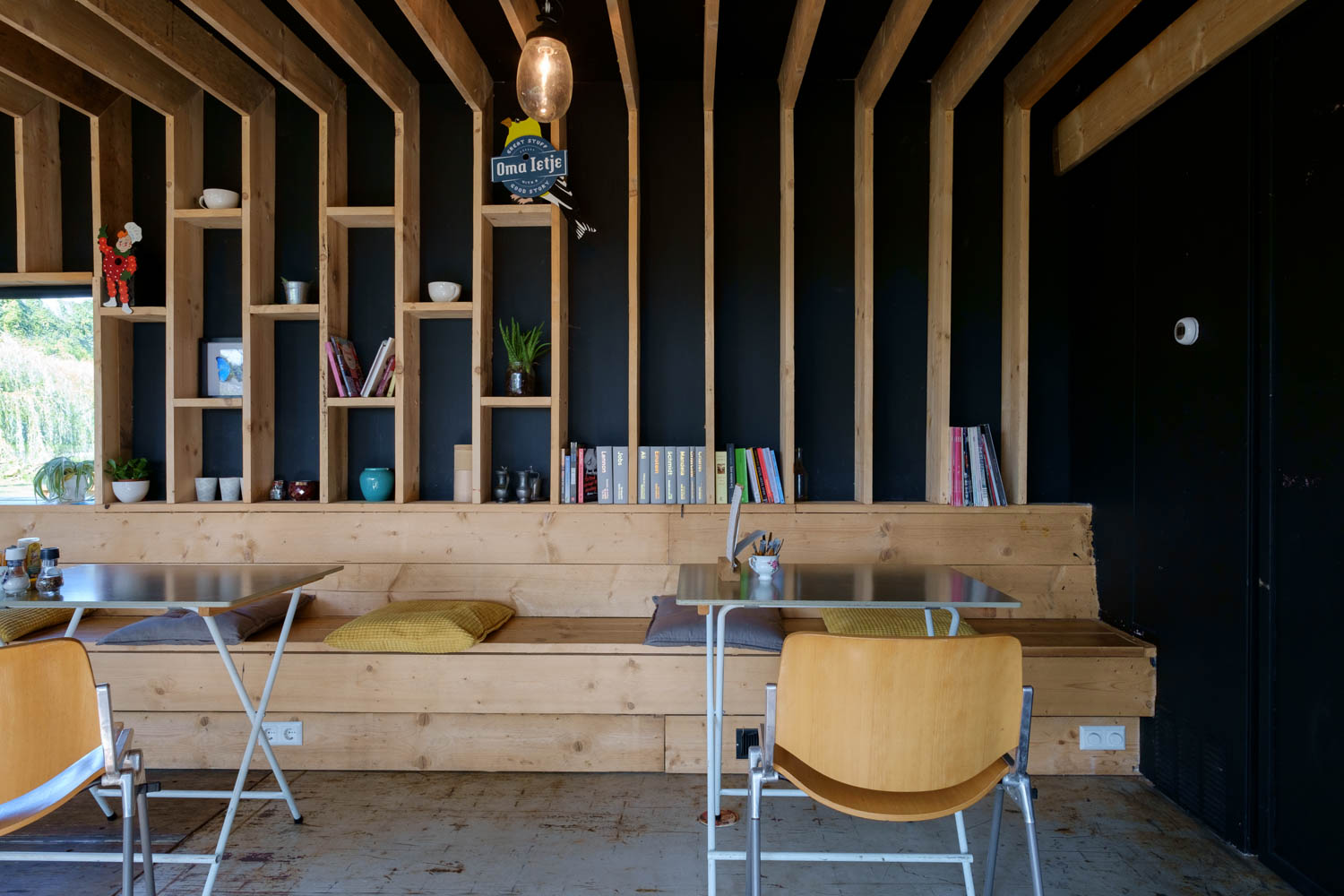
Landmark Status
The Oma Ietje Cafe has not only become a functional space within the complex but also a distinctive landmark for the Heesterveld neighborhood. Its sculptural design and strategic positioning contribute to making the entire complex a recognizable and inviting destination.
The revitalization of the Heesterveld complex, with the introduction of the Oma Ietje Cafe, stands as a testament to the transformative power of design in urban spaces. By reimagining and repurposing, this project has turned a once-declining building into a vibrant community center, breathing new life into both the architecture and the neighborhood it serves.
For more information, visit Oma Ietje Cafe at https://omaietje.nl/.




